Surfside Beach, SC 29575
- 3Beds
- 3Full Baths
- 1Half Baths
- 1,787SqFt
- 2006Year Built
- 0.07Acres
- MLS# 1908680
- Residential
- Detached
- Sold
- Approx Time on Market3 months, 7 days
- AreaSurfside Beach--East of 17 & North of Surfside Drive
- CountyHorry
- Subdivision Lakeview At Surfside Beach
Overview
501 Lake Shore Drive is a three-bedroom, 3.5-bathroom single family home with an oversized one-car garage. The house is located in Lakeview at Surfside Beach, east of Business 17 on Lake Elizabeth and just six blocks to the beach. The interior of this open floor plan features a ground level living room, dining room, kitchen, and half bathroom. Upstairs there is a laundry room and three bedrooms all with private bathrooms. The master suite has a large walk-in closet and ensuite bathroom with double sinks/vanities, garden tub/shower. The home, built in 2006, is 1787 heated square feet, features a small fenced backyard with deck, and the heating/air conditioning system was replaced in 2018 and includes the balance of the 10-year warranty. Lakeview at Surfside Beach is a small cul-de-sac neighborhood with a private community pool and boardwalk along Lake Elizabeth. The HOA includes your landscaping, yard irrigation, pool service, community maintenance, and street lights. This property is turnkey and ready for your weekend getaways, long-term rental investment, or a permanent residence. The seller is a SC Realtor.
Sale Info
Listing Date: 04-17-2019
Sold Date: 07-25-2019
Aprox Days on Market:
3 month(s), 7 day(s)
Listing Sold:
6 Year(s), 15 day(s) ago
Asking Price: $269,900
Selling Price: $269,000
Price Difference:
Same as list price
Agriculture / Farm
Grazing Permits Blm: ,No,
Horse: No
Grazing Permits Forest Service: ,No,
Grazing Permits Private: ,No,
Irrigation Water Rights: ,No,
Farm Credit Service Incl: ,No,
Crops Included: ,No,
Association Fees / Info
Hoa Frequency: Quarterly
Hoa Fees: 125
Hoa: 1
Hoa Includes: AssociationManagement, CommonAreas, LegalAccounting, MaintenanceGrounds, Pools
Community Features: GolfCartsOK, Pool, LongTermRentalAllowed
Assoc Amenities: OwnerAllowedGolfCart, OwnerAllowedMotorcycle, Pool, PetRestrictions, TenantAllowedGolfCart, TenantAllowedMotorcycle
Bathroom Info
Total Baths: 4.00
Halfbaths: 1
Fullbaths: 3
Bedroom Info
Beds: 3
Building Info
New Construction: No
Levels: Two
Year Built: 2006
Mobile Home Remains: ,No,
Zoning: PUD
Style: PatioHome
Construction Materials: BrickVeneer, VinylSiding, WoodFrame
Buyer Compensation
Exterior Features
Spa: No
Patio and Porch Features: Deck, FrontPorch
Pool Features: Association, Community
Foundation: Slab
Exterior Features: Deck, Fence, SprinklerIrrigation
Financial
Lease Renewal Option: ,No,
Garage / Parking
Parking Capacity: 3
Garage: Yes
Carport: No
Parking Type: Attached, Garage, OneSpace, GarageDoorOpener
Open Parking: No
Attached Garage: No
Garage Spaces: 1
Green / Env Info
Green Energy Efficient: Doors, Windows
Interior Features
Floor Cover: Carpet, Tile
Door Features: InsulatedDoors
Fireplace: No
Laundry Features: WasherHookup
Furnished: Unfurnished
Interior Features: WindowTreatments, EntranceFoyer
Appliances: Dishwasher, Freezer, Disposal, Microwave, Range, Refrigerator, RangeHood
Lot Info
Lease Considered: ,No,
Lease Assignable: ,No,
Acres: 0.07
Lot Size: 42x75x39x75
Land Lease: No
Lot Description: CornerLot, CulDeSac, CityLot, Rectangular
Misc
Pool Private: No
Pets Allowed: OwnerOnly, Yes
Offer Compensation
Other School Info
Property Info
County: Horry
View: No
Senior Community: No
Stipulation of Sale: None
Property Sub Type Additional: Detached
Property Attached: No
Security Features: SmokeDetectors
Disclosures: CovenantsRestrictionsDisclosure,SellerDisclosure
Rent Control: No
Construction: Resale
Room Info
Basement: ,No,
Sold Info
Sold Date: 2019-07-25T00:00:00
Sqft Info
Building Sqft: 2110
Sqft: 1787
Tax Info
Tax Legal Description: Lot 1
Unit Info
Utilities / Hvac
Heating: Central, Electric, ForcedAir
Cooling: CentralAir
Electric On Property: No
Cooling: Yes
Utilities Available: CableAvailable, ElectricityAvailable, PhoneAvailable, SewerAvailable, UndergroundUtilities, WaterAvailable
Heating: Yes
Water Source: Public
Waterfront / Water
Waterfront: No
Schools
Elem: Seaside Elementary School
Middle: Saint James Middle School
High: Saint James High School
Directions
Highway 17 Business to 5th Avenue North, left on Lake Shore Drive, 1st house on the right.Courtesy of Dunes Realty Sales
Real Estate Websites by Dynamic IDX, LLC
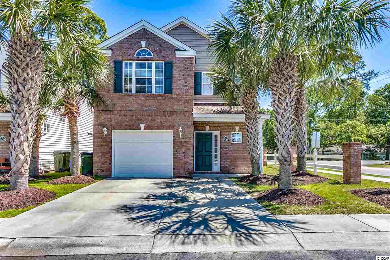
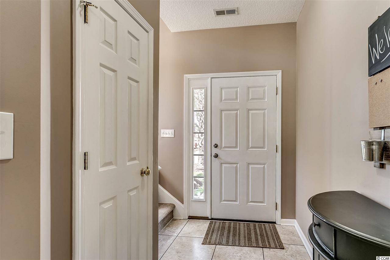
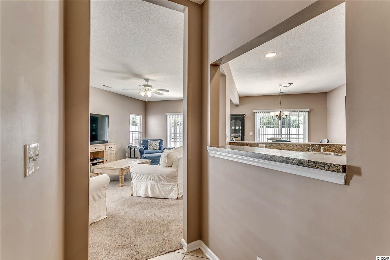
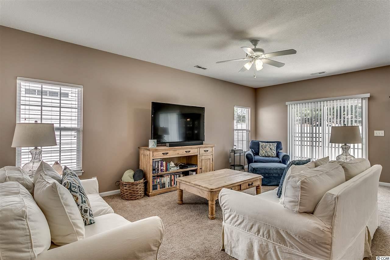
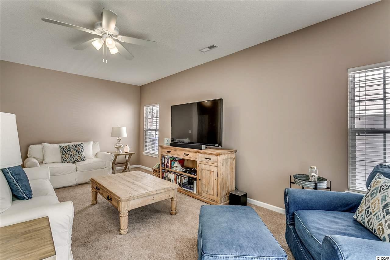
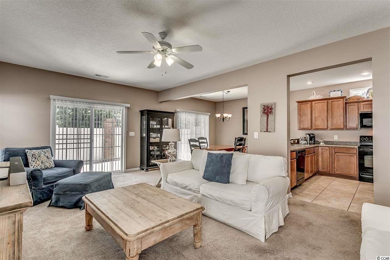
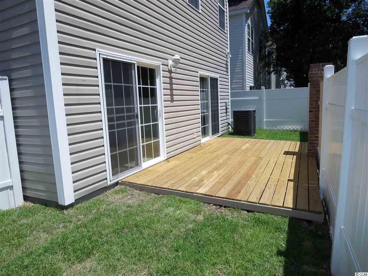
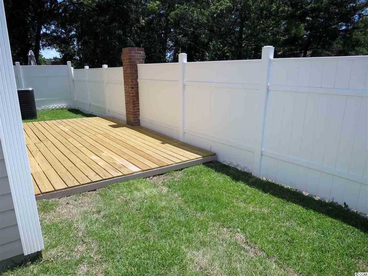
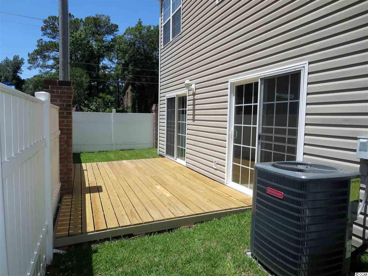
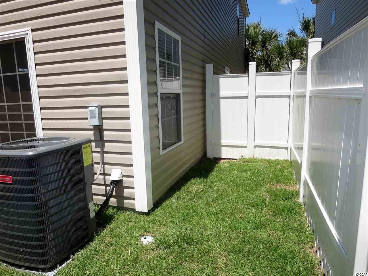
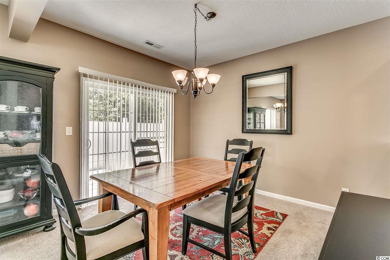
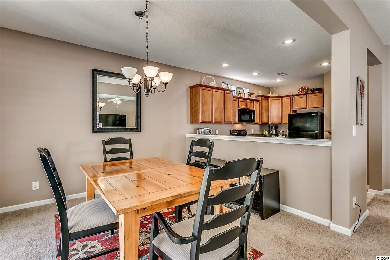
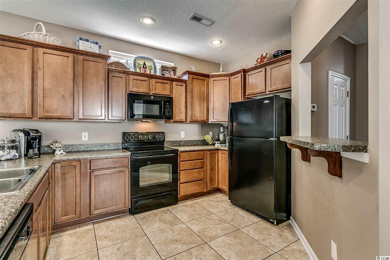
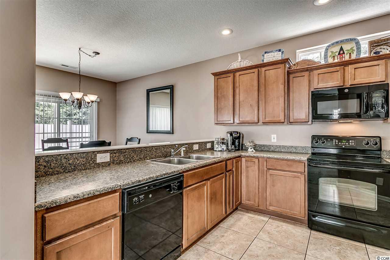
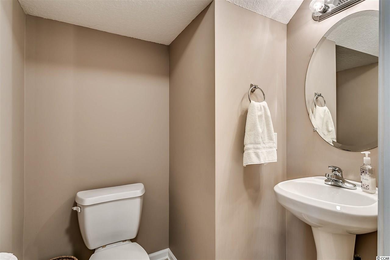
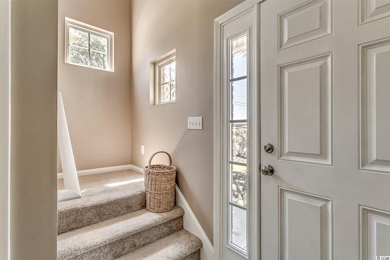
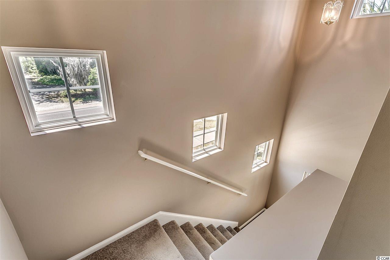
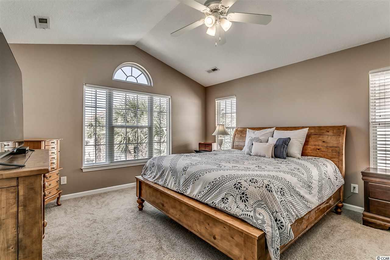
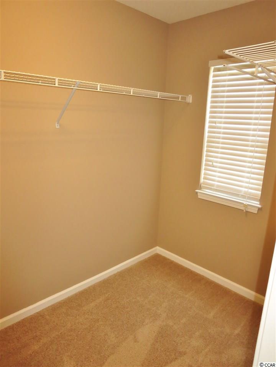
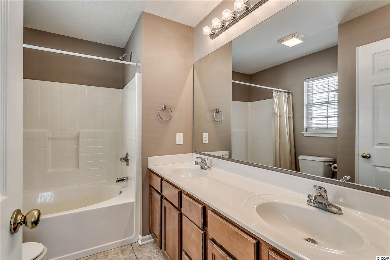
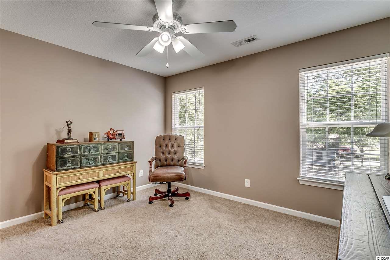
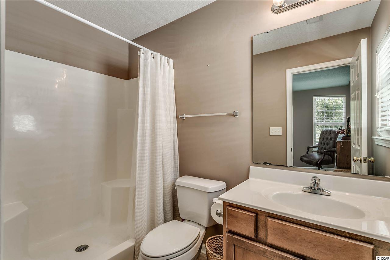
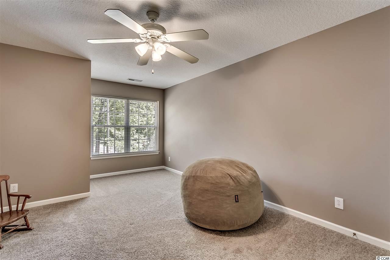
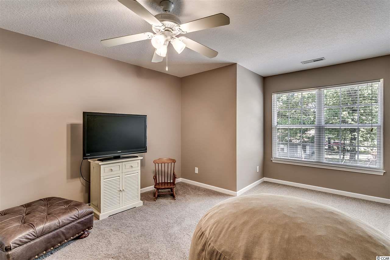
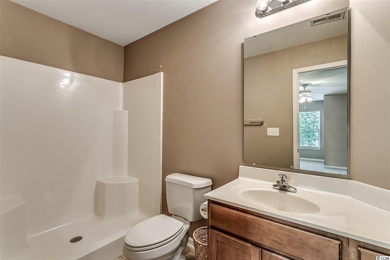
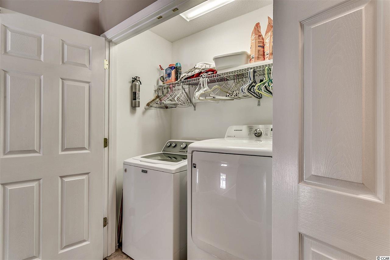
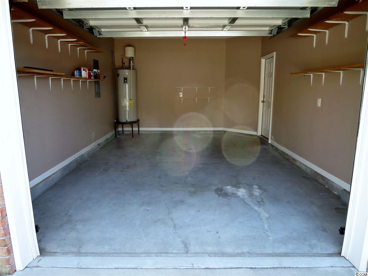
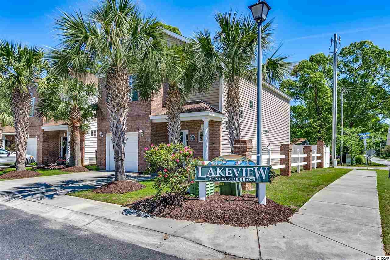
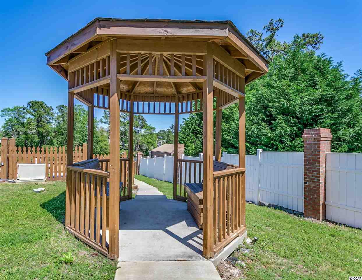
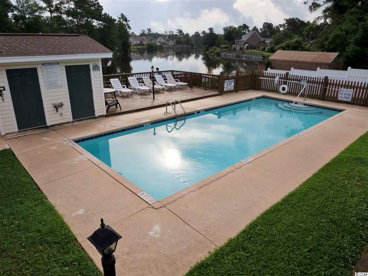
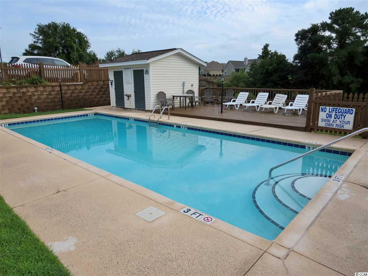
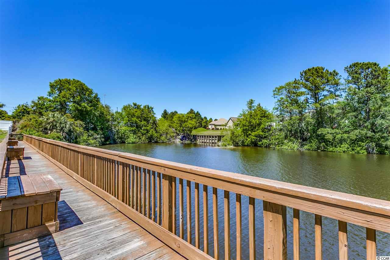
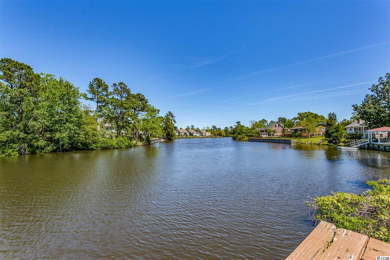
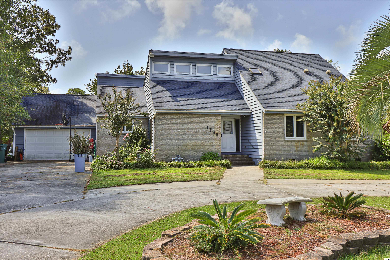
 MLS# 2120757
MLS# 2120757 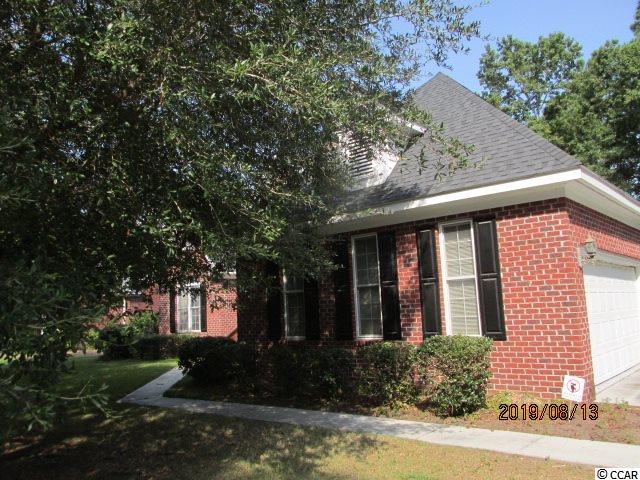
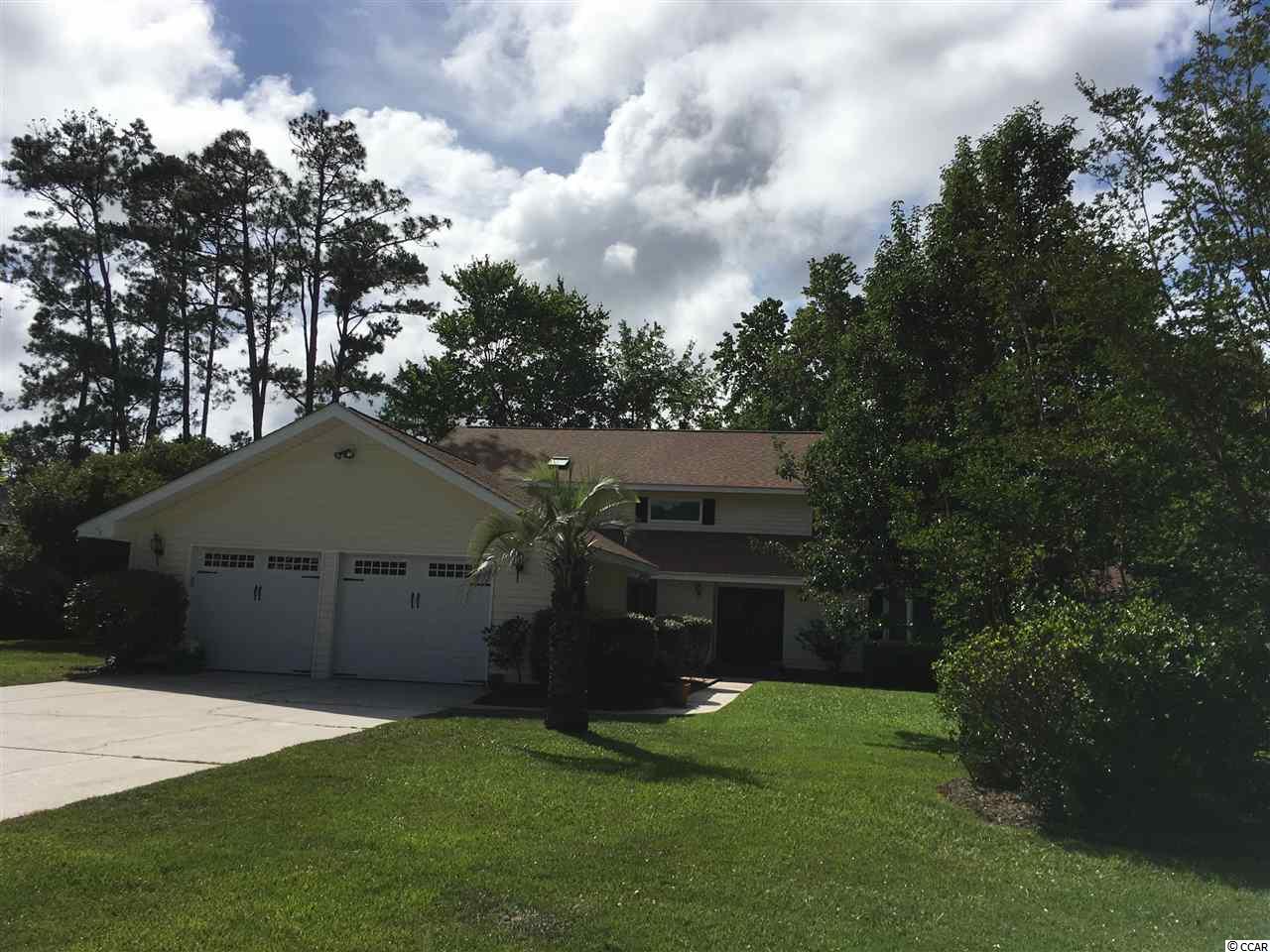
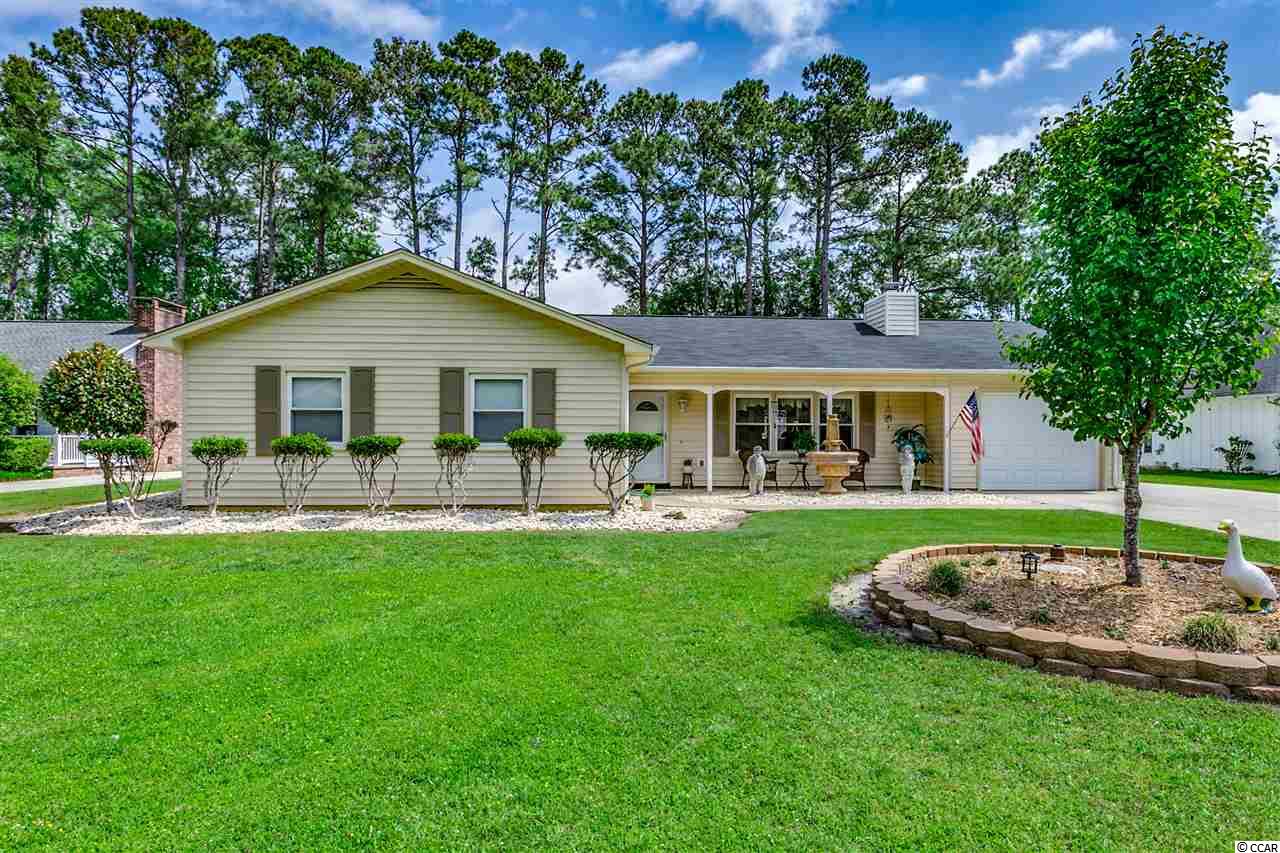
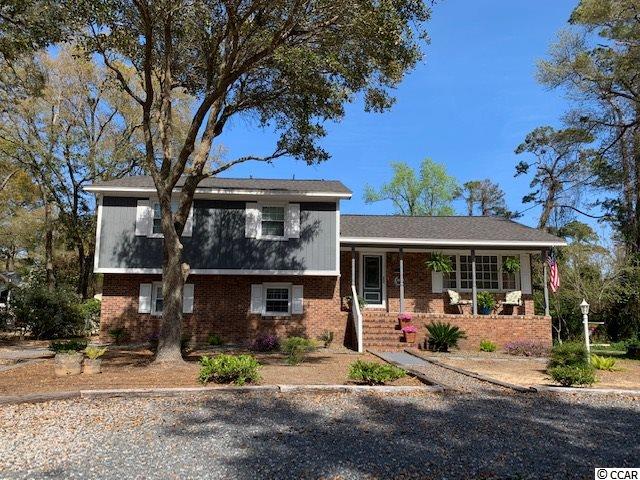
 Provided courtesy of © Copyright 2025 Coastal Carolinas Multiple Listing Service, Inc.®. Information Deemed Reliable but Not Guaranteed. © Copyright 2025 Coastal Carolinas Multiple Listing Service, Inc.® MLS. All rights reserved. Information is provided exclusively for consumers’ personal, non-commercial use, that it may not be used for any purpose other than to identify prospective properties consumers may be interested in purchasing.
Images related to data from the MLS is the sole property of the MLS and not the responsibility of the owner of this website. MLS IDX data last updated on 08-08-2025 11:50 PM EST.
Any images related to data from the MLS is the sole property of the MLS and not the responsibility of the owner of this website.
Provided courtesy of © Copyright 2025 Coastal Carolinas Multiple Listing Service, Inc.®. Information Deemed Reliable but Not Guaranteed. © Copyright 2025 Coastal Carolinas Multiple Listing Service, Inc.® MLS. All rights reserved. Information is provided exclusively for consumers’ personal, non-commercial use, that it may not be used for any purpose other than to identify prospective properties consumers may be interested in purchasing.
Images related to data from the MLS is the sole property of the MLS and not the responsibility of the owner of this website. MLS IDX data last updated on 08-08-2025 11:50 PM EST.
Any images related to data from the MLS is the sole property of the MLS and not the responsibility of the owner of this website.