Myrtle Beach, SC 29572
- 2Beds
- 2Full Baths
- N/AHalf Baths
- 1,755SqFt
- 2019Year Built
- 0.00Acres
- MLS# 1906434
- Residential
- Detached
- Sold
- Approx Time on MarketN/A
- AreaMyrtle Beach Area--79th Ave N To Dunes Cove
- CountyHorry
- Subdivision Grande Dunes - Del Webb
Overview
Castle Rock floor plan, estimated Completion Mar/April 2019. Split floor plan w/ private study and Carolina sunroom. Incredible gourmet kitchen with exceptional beverage center, perfect for hosting or leisurely enjoyment. Natural gas cooktop, large master closet and 2-car garage. + Yard care included! Photos and decorated interior are of a model home. Actual home may vary from photos in structural features and design options. Del Webb Grande Dunes is a 55+ Community along the Intracoastal Waterway with onsite Lifestyle Amenity Center including indoor/outdoor pool, fitness center, tennis, pickle ball, bocce, outdoor grilling kitchen and fire pit overlooking the Intracoastal Waterway...beautiful and serene! Full time lifestyle director & events Coordinator. HOA dues also include a private oceanfront beach club within Grande Dunes
Sale Info
Listing Date: 03-20-2019
Sold Date: 02-21-2019
Listing Sold:
6 Year(s), 5 month(s), 15 day(s) ago
Asking Price: $416,090
Selling Price: $416,090
Price Difference:
Same as list price
Agriculture / Farm
Grazing Permits Blm: ,No,
Horse: No
Grazing Permits Forest Service: ,No,
Grazing Permits Private: ,No,
Irrigation Water Rights: ,No,
Farm Credit Service Incl: ,No,
Crops Included: ,No,
Association Fees / Info
Hoa Frequency: Monthly
Hoa Fees: 313
Hoa: 1
Hoa Includes: CommonAreas, MaintenanceGrounds, RecreationFacilities
Community Features: Beach, Clubhouse, PrivateBeach, Pool, RecreationArea, TennisCourts
Assoc Amenities: BeachRights, Clubhouse, IndoorPool, PrivateMembership, Pool, PetRestrictions, TennisCourts
Bathroom Info
Total Baths: 2.00
Fullbaths: 2
Bedroom Info
Beds: 2
Building Info
New Construction: Yes
Levels: One
Year Built: 2019
Mobile Home Remains: ,No,
Zoning: RES
Development Status: NewConstruction
Construction Materials: HardiPlankType
Buyer Compensation
Exterior Features
Spa: No
Pool Features: Association, Community, Indoor
Foundation: Slab
Financial
Lease Renewal Option: ,No,
Garage / Parking
Parking Capacity: 4
Garage: Yes
Carport: No
Parking Type: Attached, Garage, TwoCarGarage, GarageDoorOpener
Open Parking: No
Attached Garage: Yes
Garage Spaces: 2
Green / Env Info
Interior Features
Fireplace: No
Interior Features: SplitBedrooms, BedroomonMainLevel, EntranceFoyer, KitchenIsland, StainlessSteelAppliances, SolidSurfaceCounters
Appliances: Dishwasher, Disposal, Microwave, Range
Lot Info
Lease Considered: ,No,
Lease Assignable: ,No,
Acres: 0.00
Land Lease: No
Misc
Pool Private: No
Pets Allowed: OwnerOnly, Yes
Offer Compensation
Other School Info
Property Info
County: Horry
View: No
Senior Community: Yes
Stipulation of Sale: None
Property Sub Type Additional: Detached
Property Attached: No
Security Features: SmokeDetectors
Rent Control: No
Construction: NeverOccupied
Room Info
Basement: ,No,
Sold Info
Sold Date: 2019-02-21T00:00:00
Sqft Info
Building Sqft: 2150
Sqft: 1755
Tax Info
Tax Legal Description: Phase 2 Lot 238
Unit Info
Utilities / Hvac
Electric On Property: No
Cooling: No
Utilities Available: CableAvailable, ElectricityAvailable, NaturalGasAvailable, PhoneAvailable, SewerAvailable, UndergroundUtilities, WaterAvailable
Heating: No
Water Source: Public
Waterfront / Water
Waterfront: No
Schools
Elem: Myrtle Beach Elementary School
Middle: Myrtle Beach Middle School
High: Myrtle Beach High School
Directions
If heading North on Hwy 17 Bypass, turn left on 62nd Ave. If heading South on Hwy 17 Bypass, turn right on 62nd Ave. Go north towards the YMCA and Intracoastal Waterway (toward Marina Pkwy). Sales Center parking is on the right.Courtesy of Pulte Home Company, Llc
Real Estate Websites by Dynamic IDX, LLC
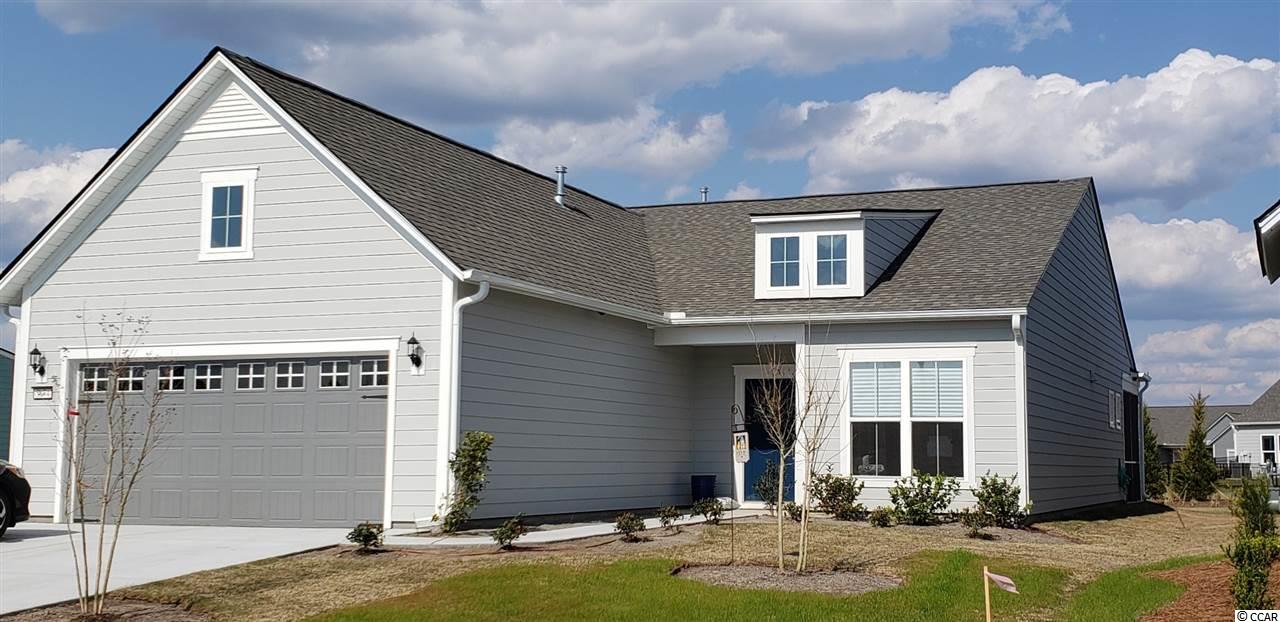
 MLS# 922424
MLS# 922424 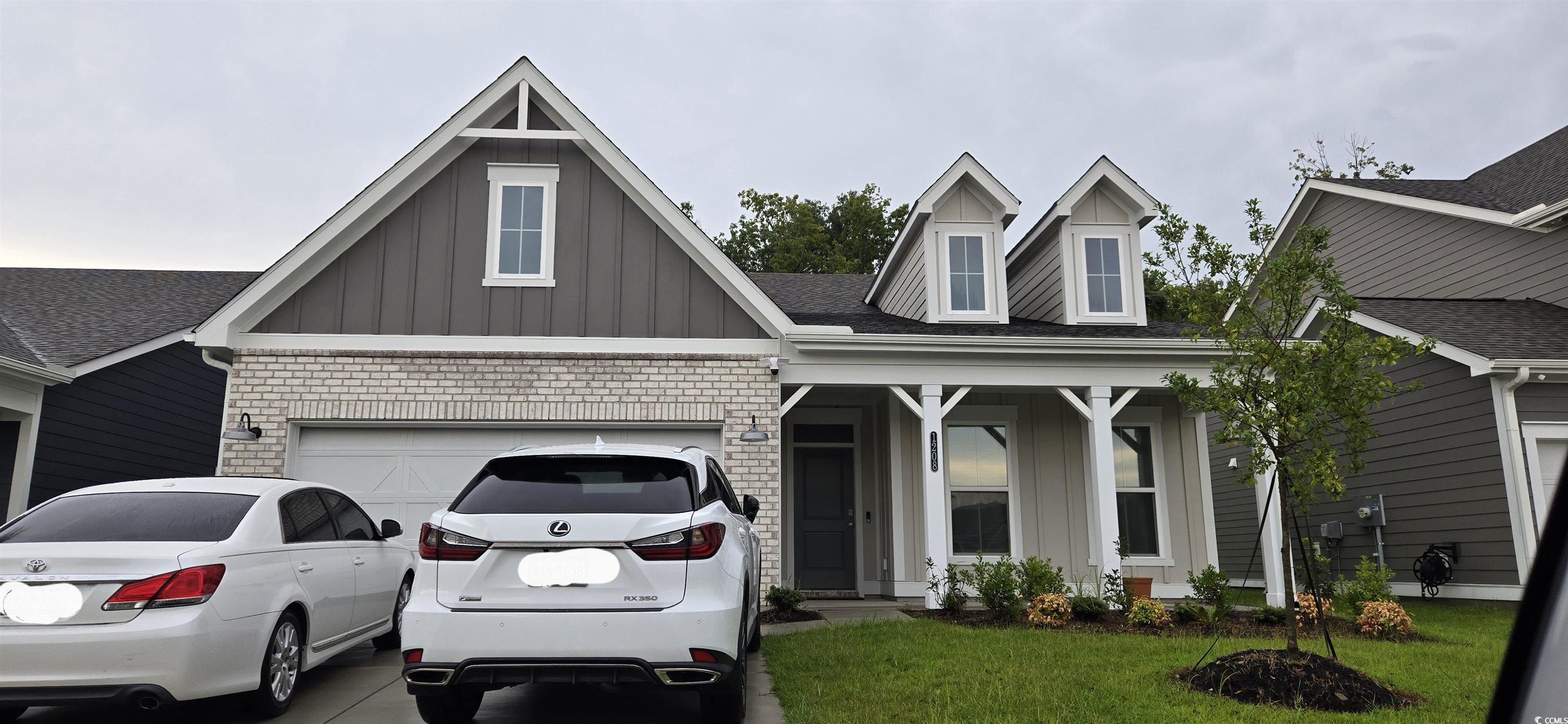
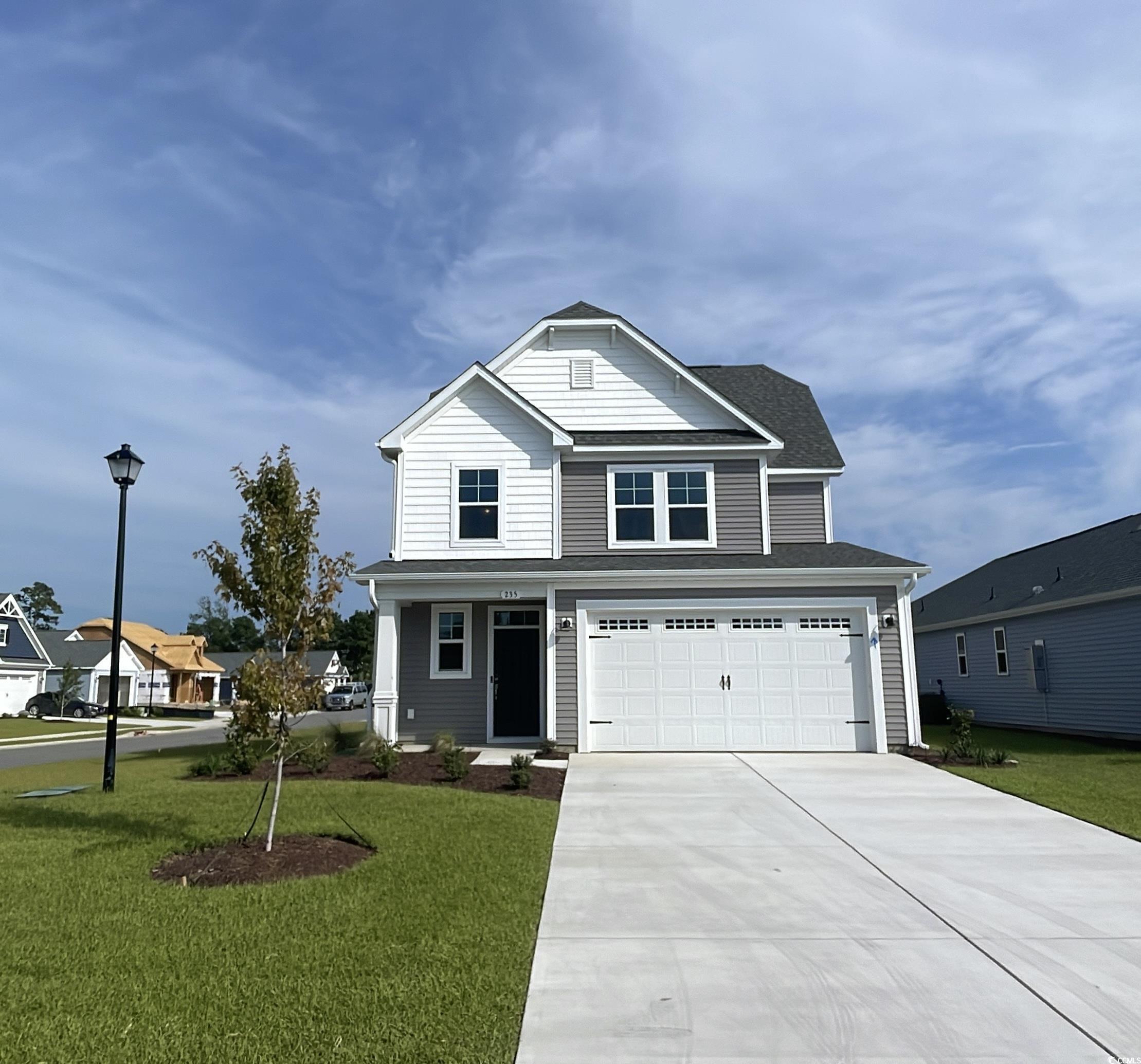
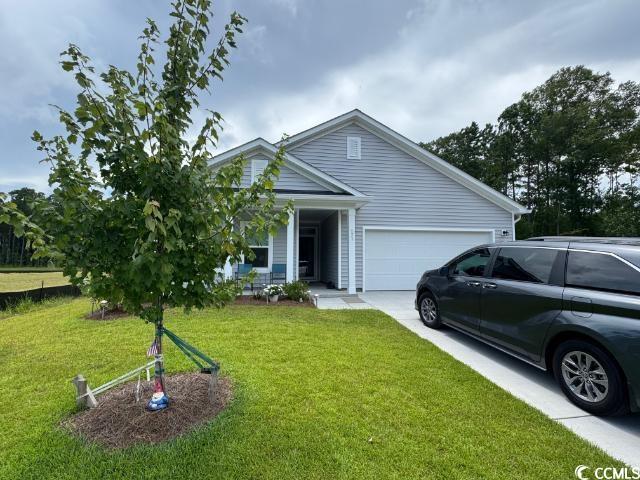
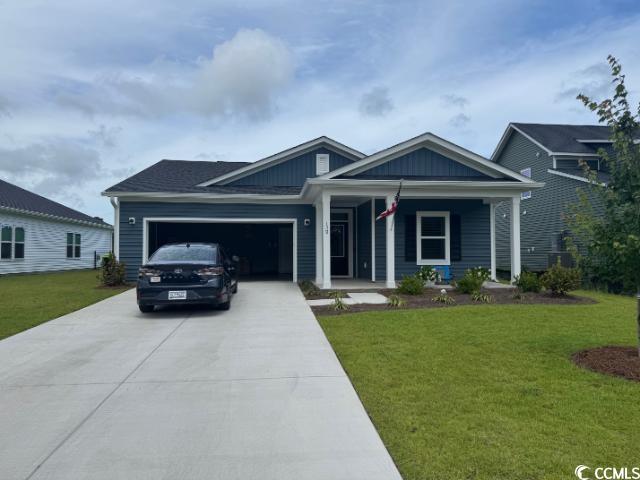
 Provided courtesy of © Copyright 2025 Coastal Carolinas Multiple Listing Service, Inc.®. Information Deemed Reliable but Not Guaranteed. © Copyright 2025 Coastal Carolinas Multiple Listing Service, Inc.® MLS. All rights reserved. Information is provided exclusively for consumers’ personal, non-commercial use, that it may not be used for any purpose other than to identify prospective properties consumers may be interested in purchasing.
Images related to data from the MLS is the sole property of the MLS and not the responsibility of the owner of this website. MLS IDX data last updated on 08-05-2025 4:07 PM EST.
Any images related to data from the MLS is the sole property of the MLS and not the responsibility of the owner of this website.
Provided courtesy of © Copyright 2025 Coastal Carolinas Multiple Listing Service, Inc.®. Information Deemed Reliable but Not Guaranteed. © Copyright 2025 Coastal Carolinas Multiple Listing Service, Inc.® MLS. All rights reserved. Information is provided exclusively for consumers’ personal, non-commercial use, that it may not be used for any purpose other than to identify prospective properties consumers may be interested in purchasing.
Images related to data from the MLS is the sole property of the MLS and not the responsibility of the owner of this website. MLS IDX data last updated on 08-05-2025 4:07 PM EST.
Any images related to data from the MLS is the sole property of the MLS and not the responsibility of the owner of this website.