Longs, SC 29568
- 3Beds
- 2Full Baths
- N/AHalf Baths
- 1,601SqFt
- 2014Year Built
- 0.00Acres
- MLS# 1906149
- Residential
- Detached
- Sold
- Approx Time on Market3 months, 20 days
- AreaLoris To Longs Area--North of 9 Between Loris & Longs
- CountyHorry
- Subdivision Arbor Glen
Overview
Welcome home! Very well maintained single level 3 BR/2 BA split floor plan home located in a private setting in Arbor Glen. Built in 2014, this home features loads of architectural detail, including 9 ft smooth ceilings, trey ceilings in Master and living room (with crown moulding), arches throughout, bull nose corners on drywall; hardwood, tile, and carpeted floors; sizable living room with french doors leading to screened porch; formal dining area; large Master with garden tub, double sinks, tiled walk-in shower, linen closet, and separate water closet; laundry room with washer, dryer, and shelving; spacious kitchen with granite tops, subway tile glass back splash, cabinets with crown moulding, work island, pantry, and breakfast nook; inviting porches, both front and back, with stained concrete floors. Back porches are both screened and covered open. Other exterior features include an oversized sideload garage and long driveway with overall parking for at least six cars; extra insulation in the attic along with attic storage; gutters around the home; and a beautifully manicured yard, complete with crepe myrtles, holly, and defined beds. This home is immaculate and move-in ready! Meet your neighbors at the Arbor Glen community pool! Just minutes to shopping, boating, golf, entertainment, restaurants, and the beach! Measurements are approximate and not guaranteed. Buyer is responsible for verification.
Sale Info
Listing Date: 03-17-2019
Sold Date: 07-08-2019
Aprox Days on Market:
3 month(s), 20 day(s)
Listing Sold:
6 Year(s), 1 month(s), 1 day(s) ago
Asking Price: $229,900
Selling Price: $195,000
Price Difference:
Reduced By $10,000
Agriculture / Farm
Grazing Permits Blm: ,No,
Horse: No
Grazing Permits Forest Service: ,No,
Grazing Permits Private: ,No,
Irrigation Water Rights: ,No,
Farm Credit Service Incl: ,No,
Crops Included: ,No,
Association Fees / Info
Hoa Frequency: Annually
Hoa Fees: 32
Hoa: 1
Hoa Includes: AssociationManagement, CommonAreas, LegalAccounting, Pools
Community Features: Pool
Assoc Amenities: Pool
Bathroom Info
Total Baths: 2.00
Fullbaths: 2
Bedroom Info
Beds: 3
Building Info
New Construction: No
Levels: One
Year Built: 2014
Mobile Home Remains: ,No,
Zoning: RES
Style: Traditional
Construction Materials: VinylSiding
Buyer Compensation
Exterior Features
Spa: No
Patio and Porch Features: RearPorch, FrontPorch, Patio, Porch, Screened
Pool Features: Community, OutdoorPool
Foundation: Slab
Exterior Features: Porch, Patio
Financial
Lease Renewal Option: ,No,
Garage / Parking
Parking Capacity: 6
Garage: Yes
Carport: No
Parking Type: Attached, Garage, TwoCarGarage, GarageDoorOpener
Open Parking: No
Attached Garage: Yes
Garage Spaces: 2
Green / Env Info
Green Energy Efficient: Doors, Windows
Interior Features
Floor Cover: Carpet, Tile, Wood
Door Features: InsulatedDoors, StormDoors
Fireplace: No
Laundry Features: WasherHookup
Interior Features: WindowTreatments, BedroomonMainLevel, BreakfastArea, KitchenIsland, SolidSurfaceCounters
Appliances: Dishwasher, Disposal, Microwave, Refrigerator, Dryer, Washer
Lot Info
Lease Considered: ,No,
Lease Assignable: ,No,
Acres: 0.00
Land Lease: No
Lot Description: Rectangular
Misc
Pool Private: No
Offer Compensation
Other School Info
Property Info
County: Horry
View: No
Senior Community: No
Stipulation of Sale: None
Property Sub Type Additional: Detached
Property Attached: No
Security Features: SmokeDetectors
Disclosures: CovenantsRestrictionsDisclosure,SellerDisclosure
Rent Control: No
Construction: Resale
Room Info
Basement: ,No,
Sold Info
Sold Date: 2019-07-08T00:00:00
Sqft Info
Building Sqft: 2101
Sqft: 1601
Tax Info
Tax Legal Description: Lot 82
Unit Info
Utilities / Hvac
Heating: Central, Electric
Cooling: CentralAir
Electric On Property: No
Cooling: Yes
Utilities Available: ElectricityAvailable, PhoneAvailable, SewerAvailable, UndergroundUtilities, WaterAvailable
Heating: Yes
Water Source: Public
Waterfront / Water
Waterfront: No
Courtesy of The Edgewater Group Of Sc Llc
Real Estate Websites by Dynamic IDX, LLC
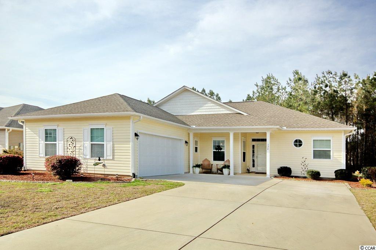
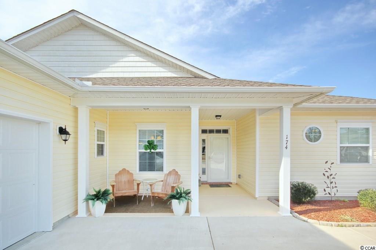
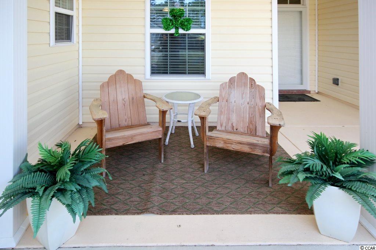
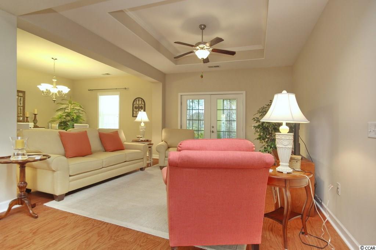
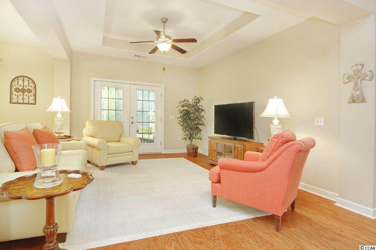
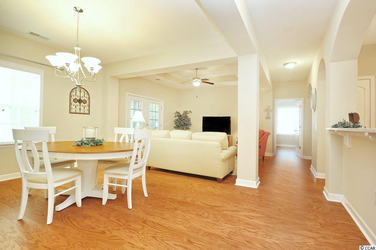
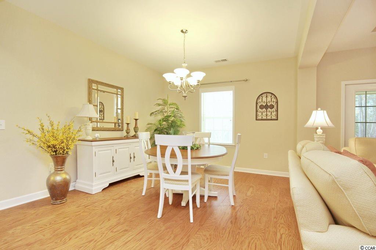
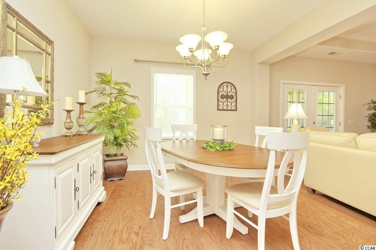
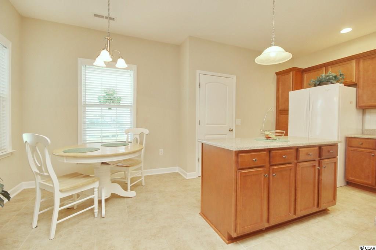
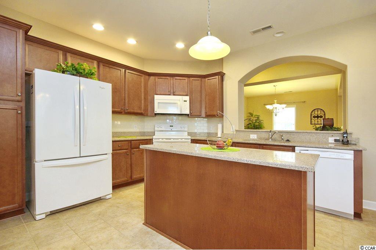
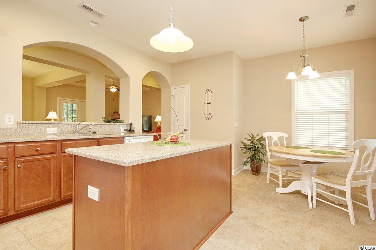
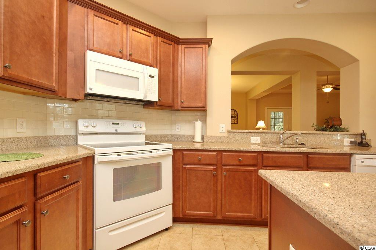
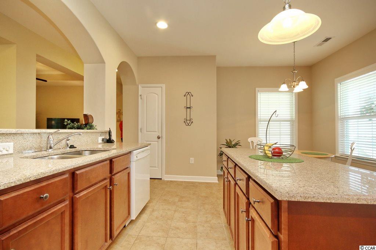
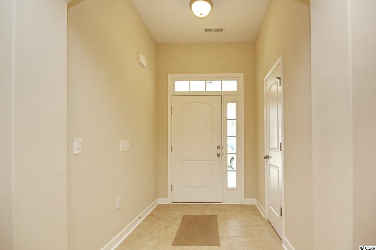
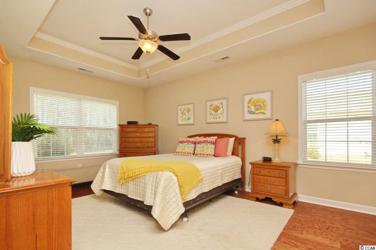
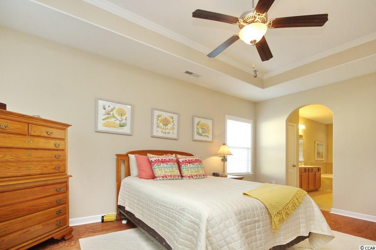
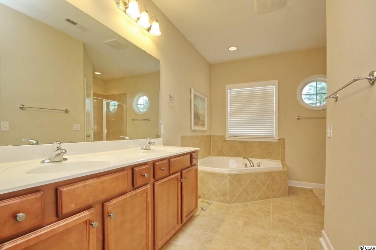
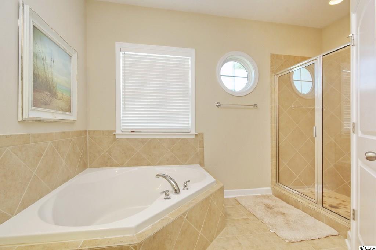
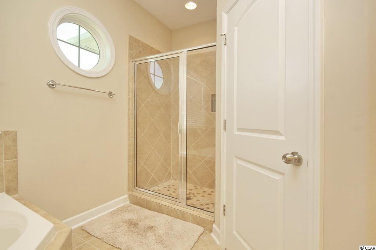
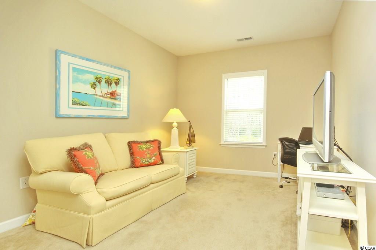
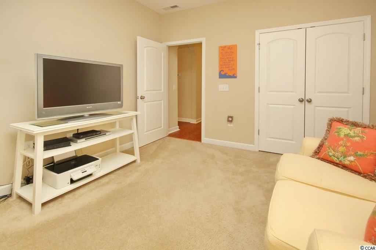
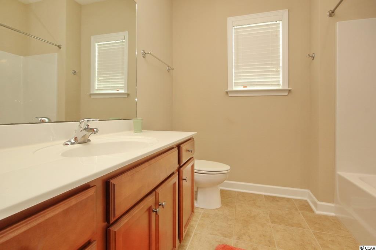
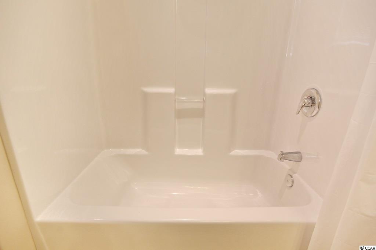
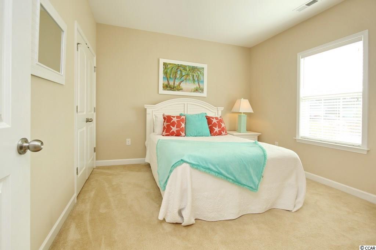
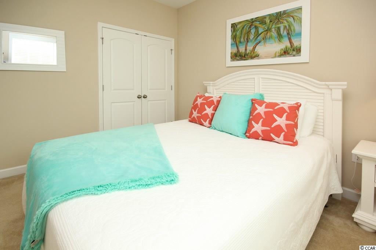
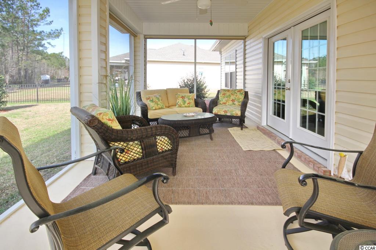
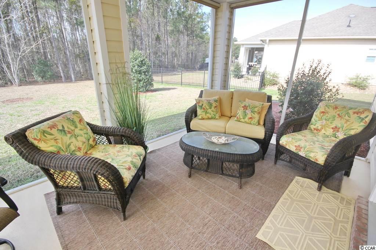
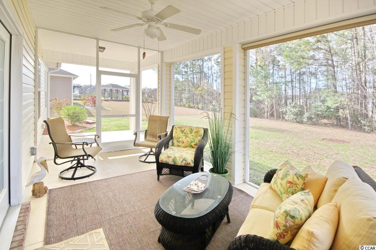
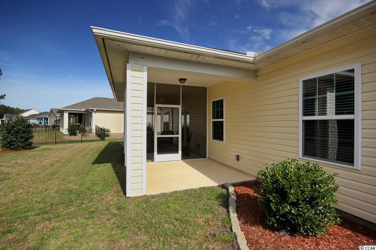
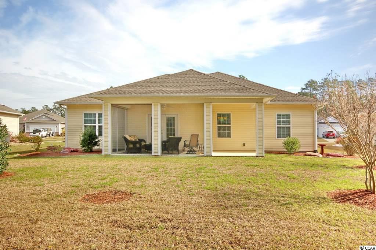
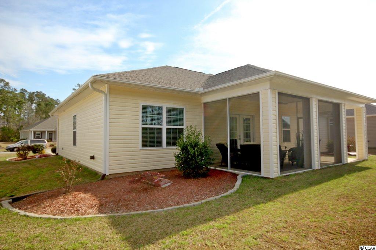
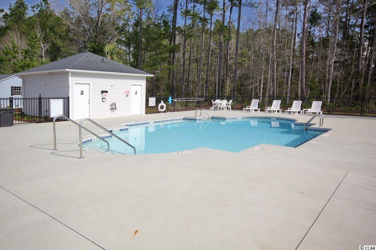
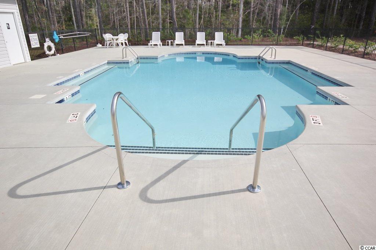
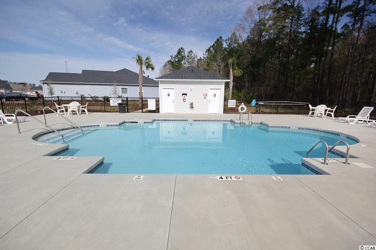
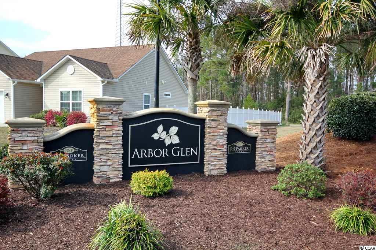
 MLS# 822013
MLS# 822013 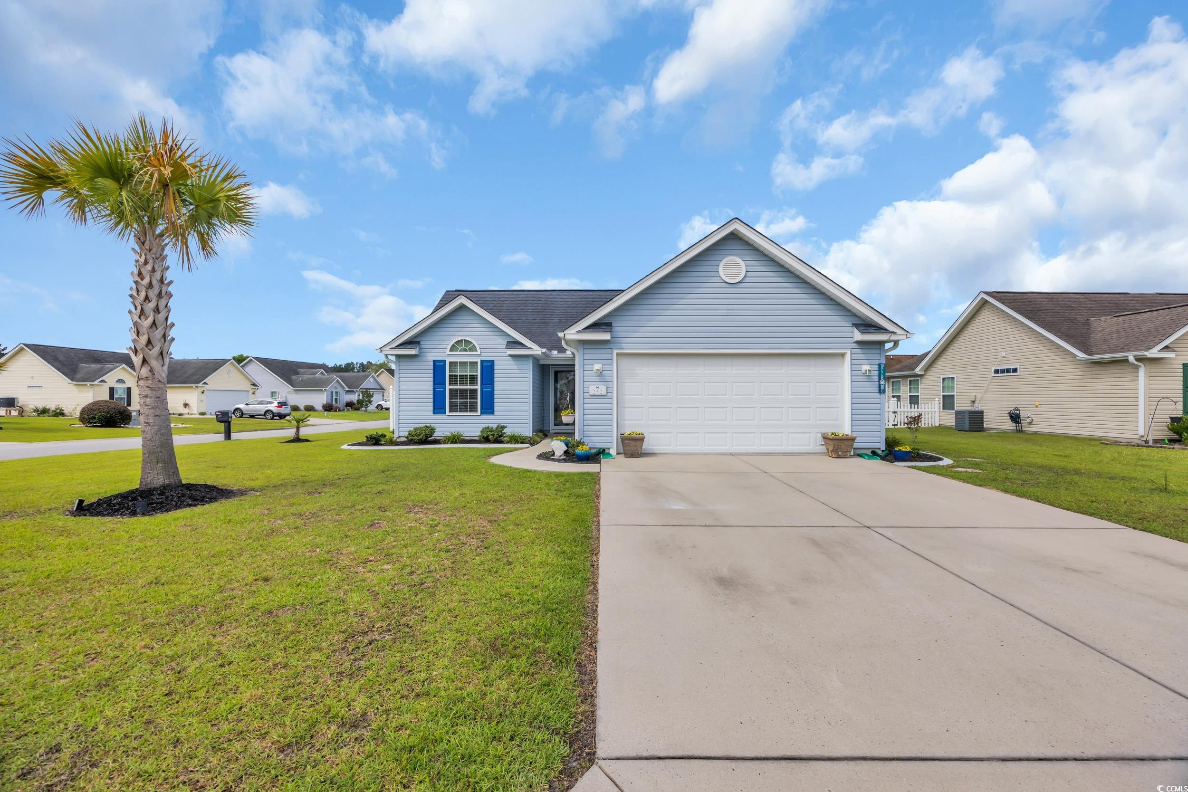
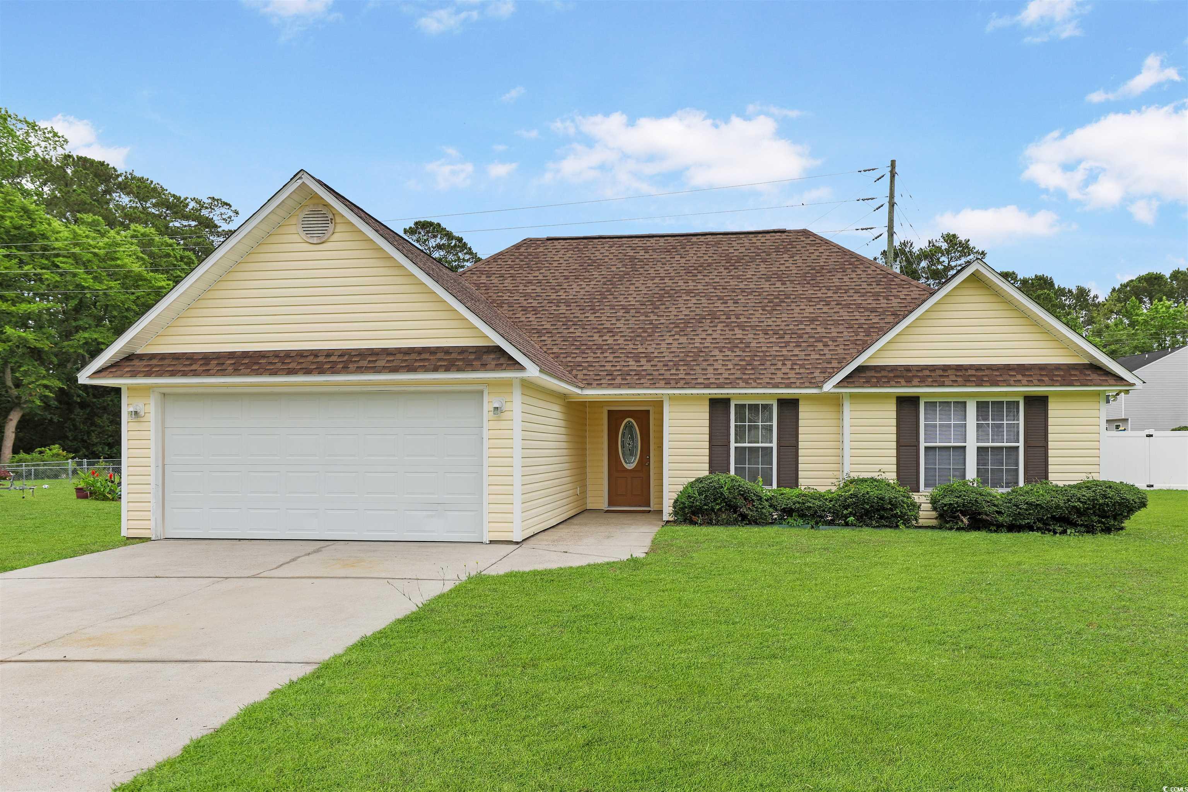
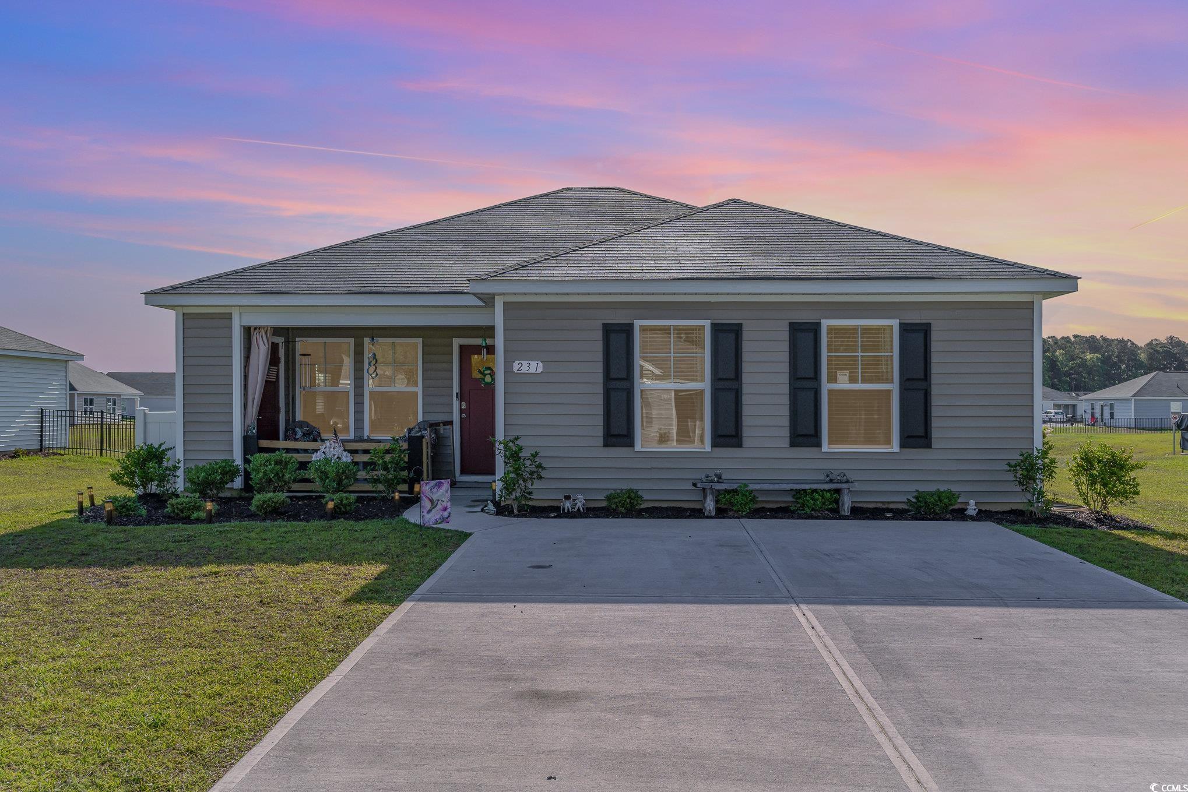
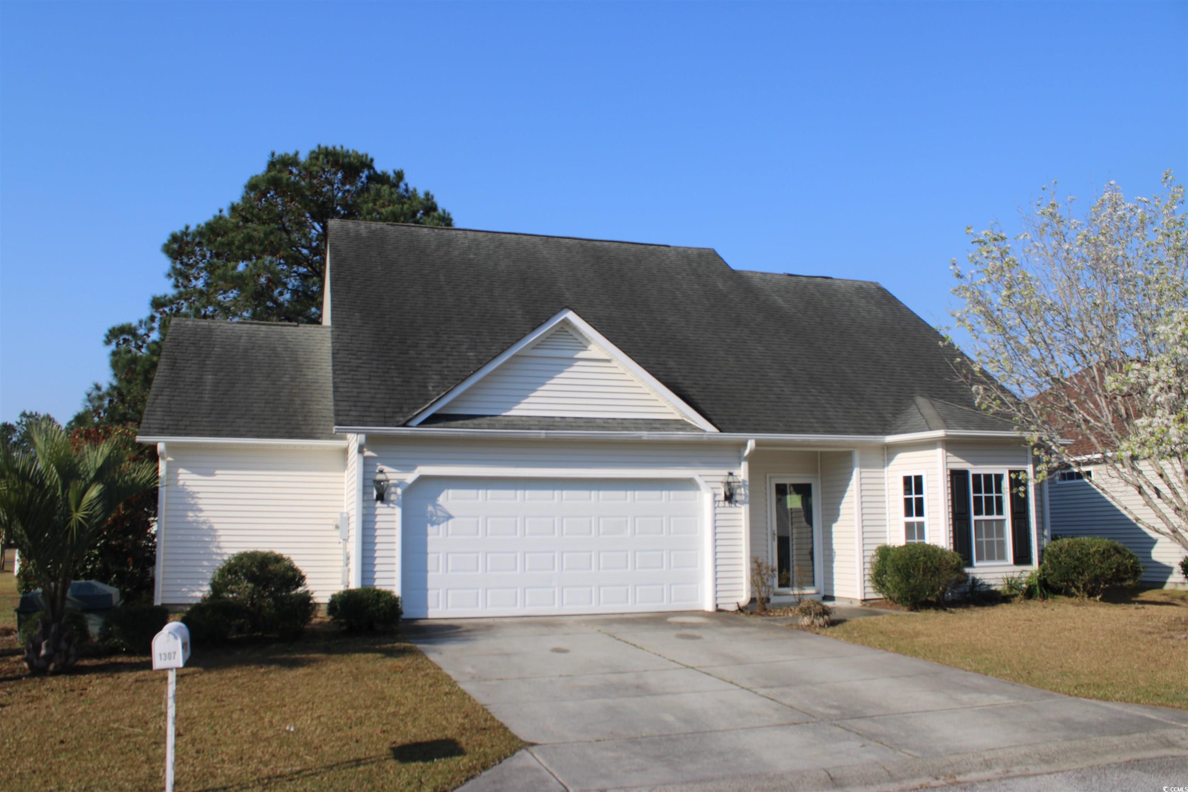
 Provided courtesy of © Copyright 2025 Coastal Carolinas Multiple Listing Service, Inc.®. Information Deemed Reliable but Not Guaranteed. © Copyright 2025 Coastal Carolinas Multiple Listing Service, Inc.® MLS. All rights reserved. Information is provided exclusively for consumers’ personal, non-commercial use, that it may not be used for any purpose other than to identify prospective properties consumers may be interested in purchasing.
Images related to data from the MLS is the sole property of the MLS and not the responsibility of the owner of this website. MLS IDX data last updated on 08-08-2025 11:50 PM EST.
Any images related to data from the MLS is the sole property of the MLS and not the responsibility of the owner of this website.
Provided courtesy of © Copyright 2025 Coastal Carolinas Multiple Listing Service, Inc.®. Information Deemed Reliable but Not Guaranteed. © Copyright 2025 Coastal Carolinas Multiple Listing Service, Inc.® MLS. All rights reserved. Information is provided exclusively for consumers’ personal, non-commercial use, that it may not be used for any purpose other than to identify prospective properties consumers may be interested in purchasing.
Images related to data from the MLS is the sole property of the MLS and not the responsibility of the owner of this website. MLS IDX data last updated on 08-08-2025 11:50 PM EST.
Any images related to data from the MLS is the sole property of the MLS and not the responsibility of the owner of this website.