Georgetown, SC 29440
- 4Beds
- 2Full Baths
- 1Half Baths
- 3,255SqFt
- 2007Year Built
- 1.11Acres
- MLS# 1906052
- Residential
- Detached
- Sold
- Approx Time on Market1 year, 1 month, 1 day
- AreaGeorgetown Area--Wedgefield/norther Side of Gtown
- CountyGeorgetown
- Subdivision Windsor Plantation - Georgetown
Overview
PRICE REDUCED!!! MOTIVED SELLER!!! This exquisite home is located near the serene location of Windsor Plantation and has plenty of outdoor space for your enjoyment. When you pull into the driveway there is a detached, garage / workshop that is air conditioned and has a full bath that will make for easy clean up after outdoor work and activities. (This full bath IS NOT included in the number of bathrooms listed. Per MLS Rules). This detached garage also has a second story that is unfinished, but could possibly be transformed in to an efficiency apartment. Located on the back of this building is a fully functional green house. There's plenty of room to park a boat and RV. Attached to the main house is another garage that leads in to the spectacular kitchen. Here you find a Viking gas range that has double ovens along with another built-in microwave and oven. The granite counter top and double pantries make this a showplace kitchen. The master bedroom is huge and has a spectacular master bath. You'll enjoy the large garden tub along with the oversized tile shower. The custom walk in closet, along with a unique ladies ""shoe closet"" is a treat. There are two guest bedrooms and a guest bathroom on the other side of the home; along with an office/study that could become another bedroom if needed. The family room features a large built-in Cherry cabinet. There you have a Phillips TV and sound system that conveys with the home. The sunroom offers a unique brick floor and wall cover. The patio features a Sunsetter retractable awning to help block the sun while grilling steaks and burgers. There is a 500 gallon gas tank that provides fuel for 2 fireplaces, the range and the Rinnai tank-less hot water system. What was once a normal attic space has been transformed into a climate controlled, storage space complete with shelving. This is perfect for storing all of the holiday decorations that convey with the home!!! The back yard of this home is very large and is partially fenced in. The 10 zone sprinkler system helps maintain the wonderful landscaping. The additional detached garage / workshop /greenhouse adds approximately 1248 sq. ft. that IS reflected in the Total sq. ft. listing. Never worry about a power outage, as the home comes with a Generac ""whole house"" generator system. Oak Trees are prominent on this approximately 1.1 acre Estate size lot. You've earned the opportunity to own a residence like this. Make plans to see it today.
Sale Info
Listing Date: 03-15-2019
Sold Date: 04-17-2020
Aprox Days on Market:
1 Year(s), 1 month(s), 1 day(s)
Listing Sold:
5 Year(s), 3 month(s), 11 day(s) ago
Asking Price: $578,500
Selling Price: $547,000
Price Difference:
Reduced By $18,000
Agriculture / Farm
Grazing Permits Blm: ,No,
Horse: No
Grazing Permits Forest Service: ,No,
Other Structures: SecondGarage
Grazing Permits Private: ,No,
Irrigation Water Rights: ,No,
Farm Credit Service Incl: ,No,
Other Equipment: SatelliteDish
Crops Included: ,No,
Association Fees / Info
Hoa Frequency: NotApplicable
Hoa: No
Community Features: GolfCartsOK, LongTermRentalAllowed
Assoc Amenities: OwnerAllowedGolfCart, OwnerAllowedMotorcycle, PetRestrictions, TenantAllowedGolfCart, TenantAllowedMotorcycle
Bathroom Info
Total Baths: 3.00
Halfbaths: 1
Fullbaths: 2
Bedroom Info
Beds: 4
Building Info
New Construction: No
Levels: One
Year Built: 2007
Mobile Home Remains: ,No,
Zoning: Res
Style: Traditional
Construction Materials: Brick, WoodFrame
Buyer Compensation
Exterior Features
Spa: No
Patio and Porch Features: RearPorch, Patio
Foundation: Slab
Exterior Features: Fence, SprinklerIrrigation, Porch, Patio, Storage
Financial
Lease Renewal Option: ,No,
Garage / Parking
Parking Capacity: 12
Garage: Yes
Carport: No
Parking Type: Attached, Boat, Garage, GarageDoorOpener, RVAccessParking
Open Parking: No
Attached Garage: Yes
Garage Spaces: 4
Green / Env Info
Green Energy Efficient: Doors, Windows
Interior Features
Floor Cover: Carpet, Tile, Wood
Door Features: InsulatedDoors, StormDoors
Fireplace: Yes
Laundry Features: WasherHookup
Furnished: Unfurnished
Interior Features: Attic, Fireplace, PermanentAtticStairs, SplitBedrooms, WindowTreatments, BreakfastBar, BedroomonMainLevel, BreakfastArea, EntranceFoyer, KitchenIsland, StainlessSteelAppliances, SolidSurfaceCounters, Workshop
Appliances: DoubleOven, Dishwasher, Disposal, Microwave, Range, Refrigerator, RangeHood, WaterPurifier
Lot Info
Lease Considered: ,No,
Lease Assignable: ,No,
Acres: 1.11
Lot Size: 214Fx216Lx218Bx200R
Land Lease: No
Lot Description: Item1orMoreAcres, OutsideCityLimits, Rectangular
Misc
Pool Private: No
Pets Allowed: OwnerOnly, Yes
Offer Compensation
Other School Info
Property Info
County: Georgetown
View: No
Senior Community: No
Stipulation of Sale: None
Property Sub Type Additional: Detached
Property Attached: No
Security Features: SecuritySystem, SmokeDetectors
Disclosures: SellerDisclosure
Rent Control: No
Room Info
Basement: ,No,
Sold Info
Sold Date: 2020-04-17T00:00:00
Sqft Info
Building Sqft: 5075
Living Area Source: PublicRecords
Sqft: 3255
Tax Info
Tax Legal Description: PTTRACTCWINDSORROADSLD613
Unit Info
Utilities / Hvac
Heating: Central, Electric, Propane
Cooling: CentralAir, WallWindowUnits
Electric On Property: No
Cooling: Yes
Sewer: SepticTank
Utilities Available: CableAvailable, ElectricityAvailable, PhoneAvailable, SewerAvailable, SepticAvailable, UndergroundUtilities, WaterAvailable
Heating: Yes
Water Source: Public, Private, Well
Waterfront / Water
Waterfront: No
Schools
Elem: Kensington Elementary School
Middle: Georgetown Middle School
High: Georgetown High School
Directions
Take North Fraser Street to Wedgfield Plantation turn off sign. Turn Right in to Wedgefield Plantation Road and then take a right on to Windsor Drive. The home will be about 1/3 of a mile down on the right.Courtesy of The Litchfield Co-lachicotte
Real Estate Websites by Dynamic IDX, LLC
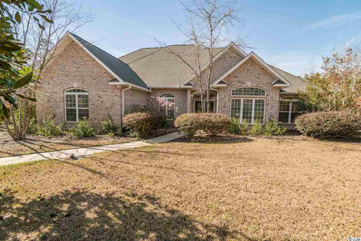
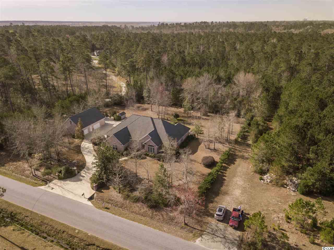
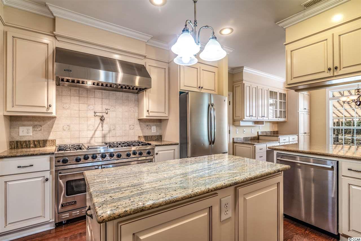
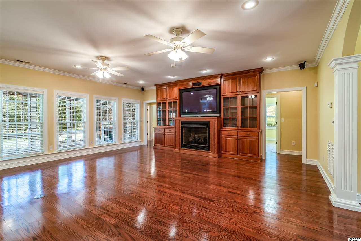
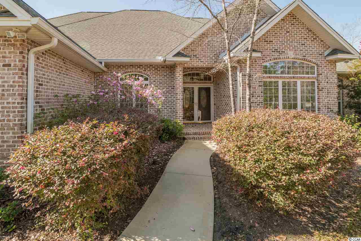
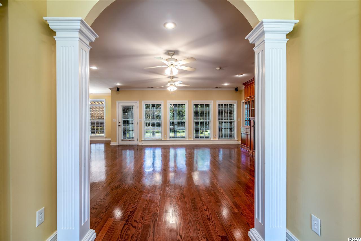
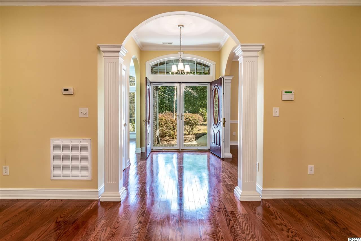
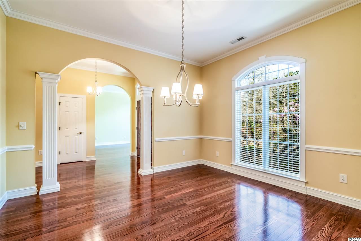
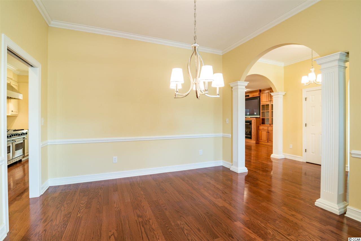
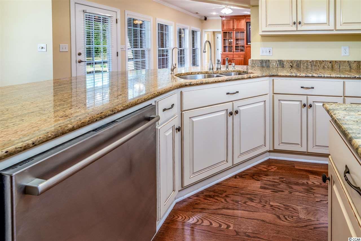
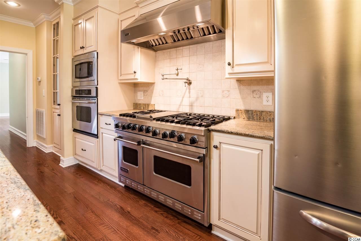
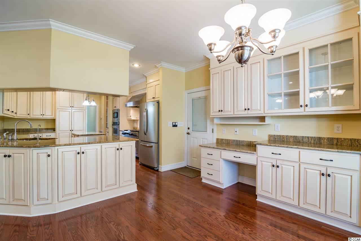
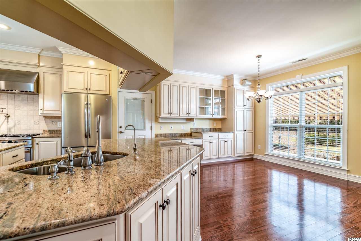
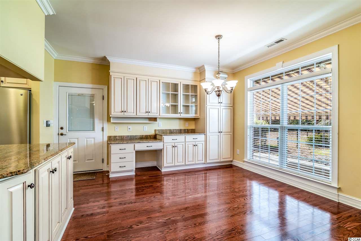
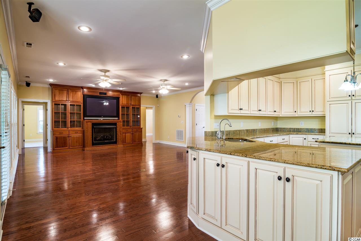
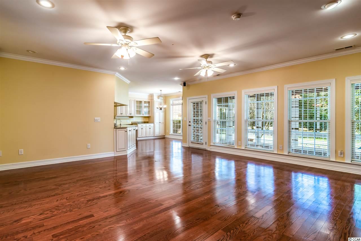
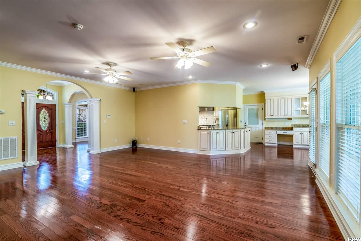
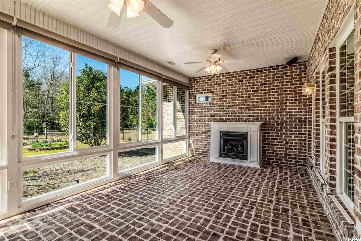
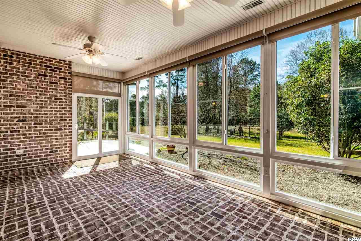
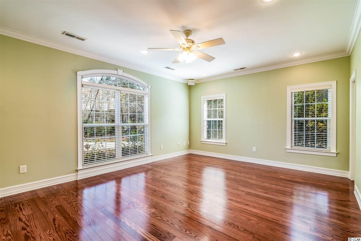
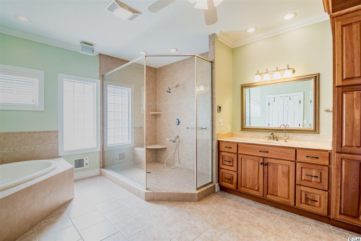
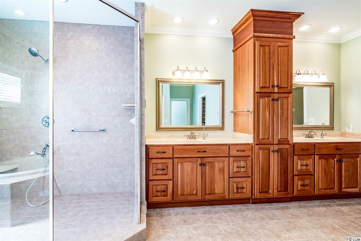
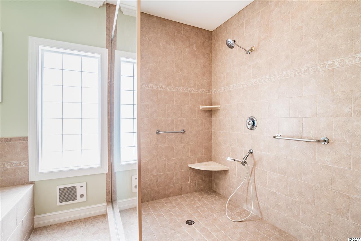
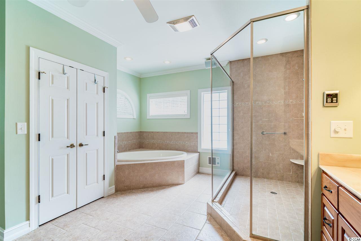
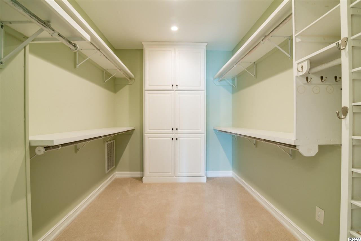
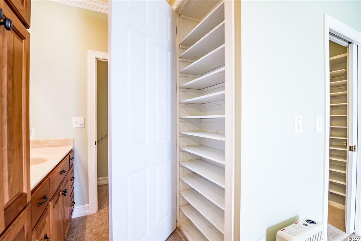
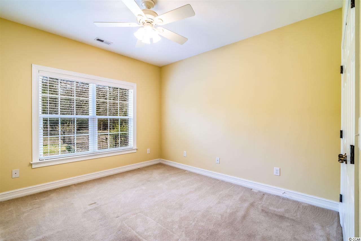
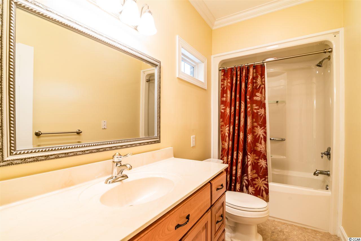
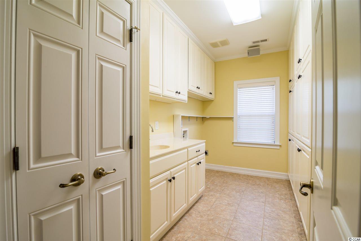
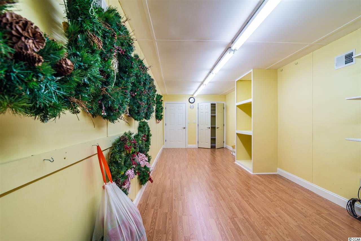
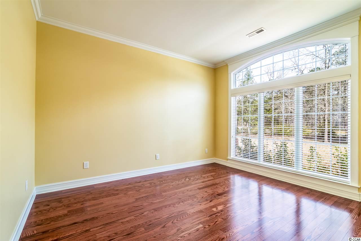
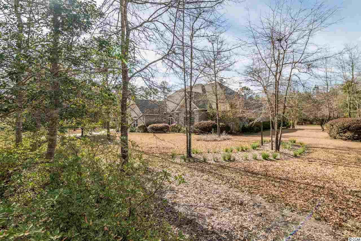
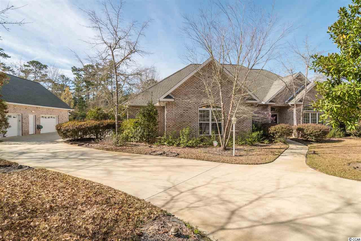
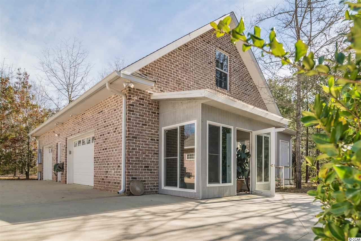
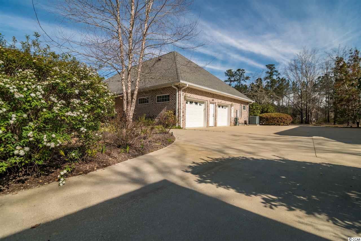
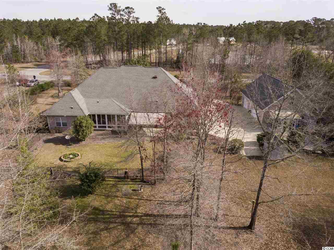
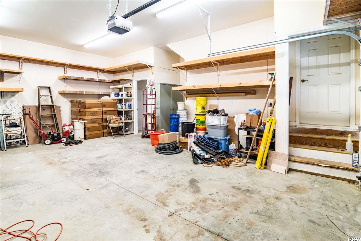
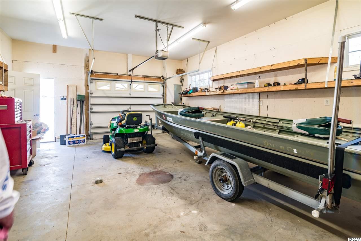
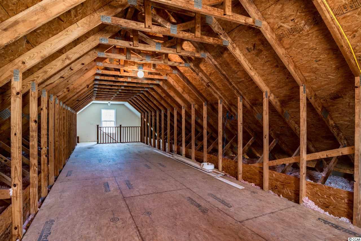
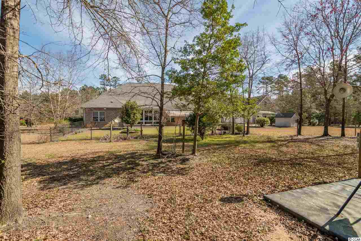
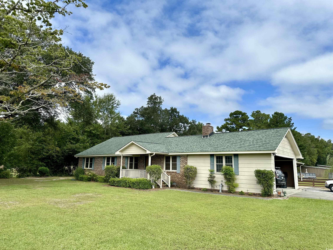
 MLS# 2421522
MLS# 2421522 
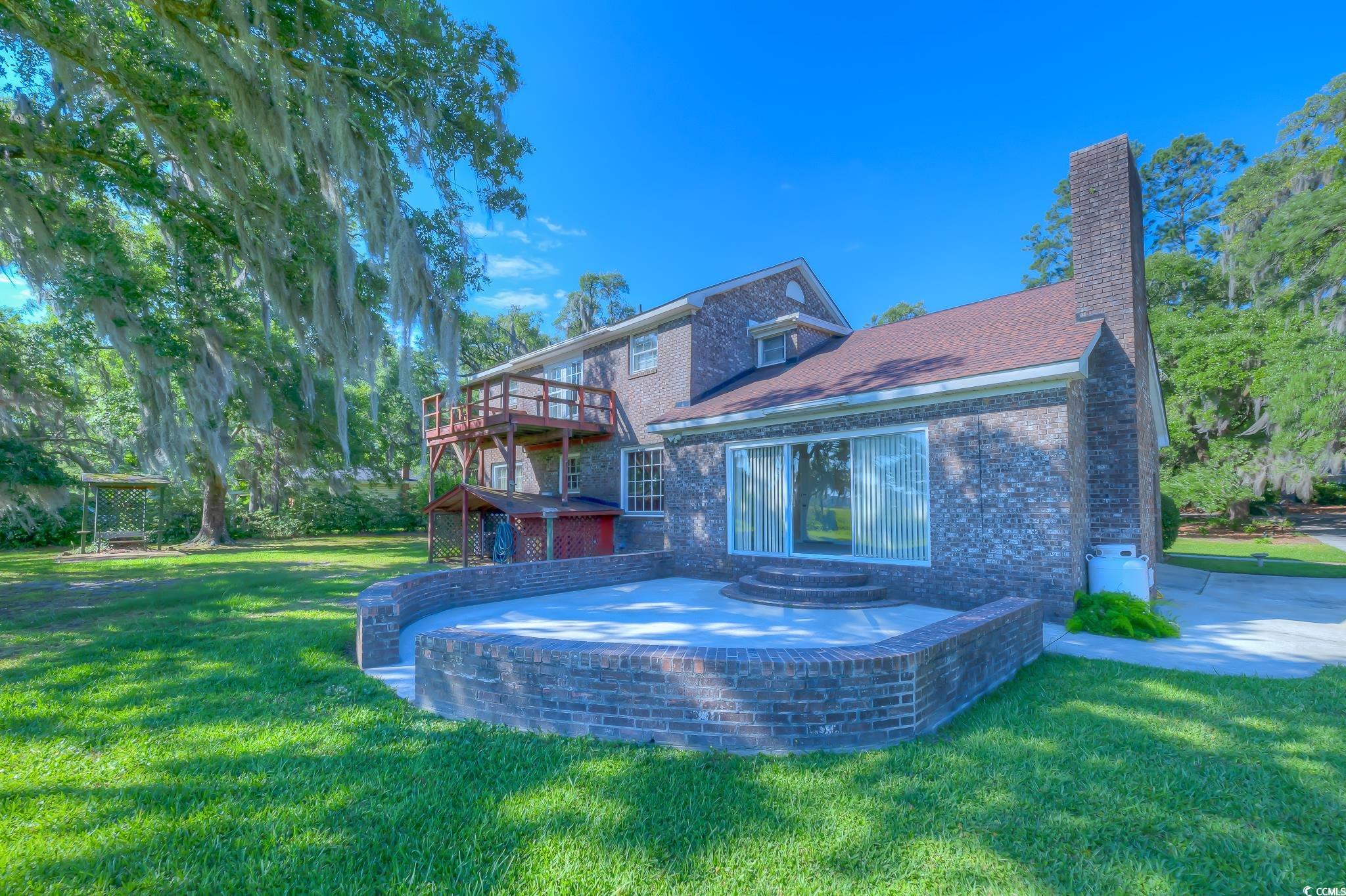
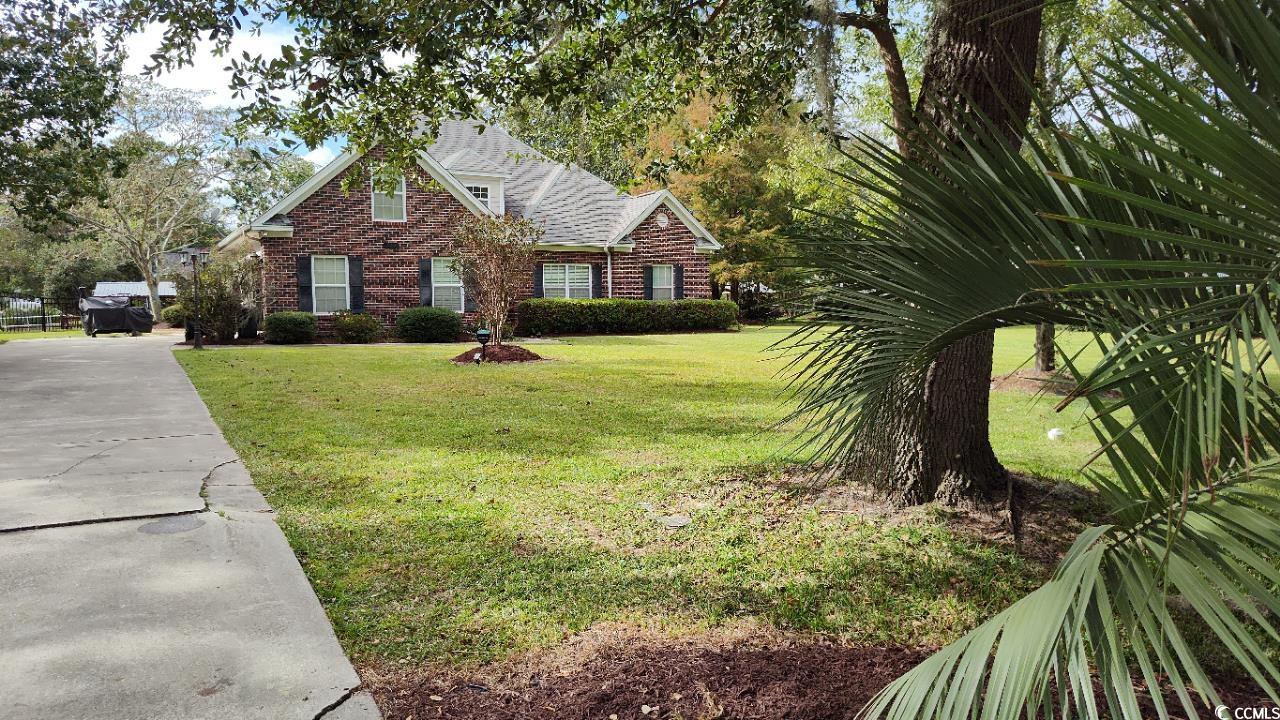
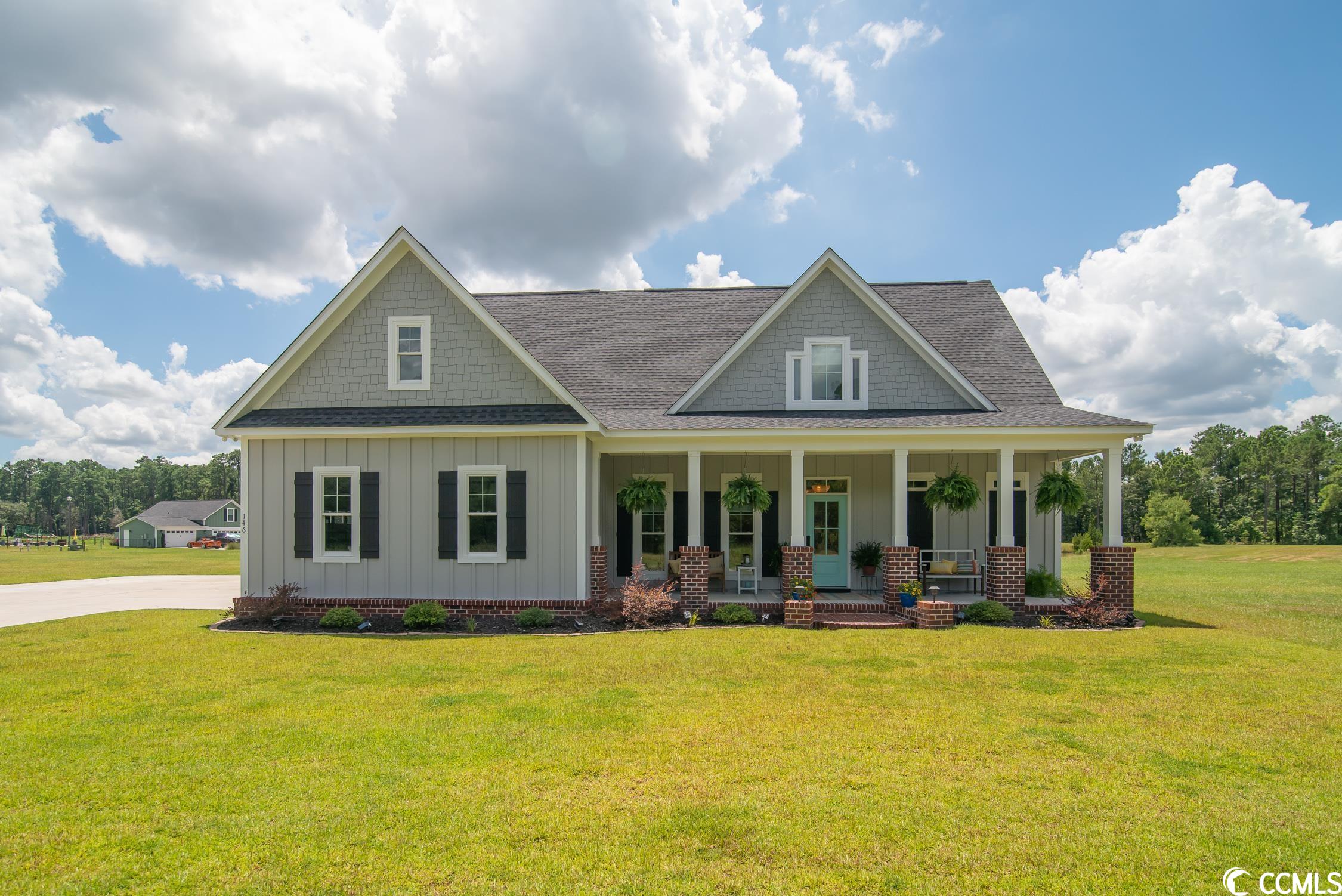
 Provided courtesy of © Copyright 2025 Coastal Carolinas Multiple Listing Service, Inc.®. Information Deemed Reliable but Not Guaranteed. © Copyright 2025 Coastal Carolinas Multiple Listing Service, Inc.® MLS. All rights reserved. Information is provided exclusively for consumers’ personal, non-commercial use, that it may not be used for any purpose other than to identify prospective properties consumers may be interested in purchasing.
Images related to data from the MLS is the sole property of the MLS and not the responsibility of the owner of this website. MLS IDX data last updated on 07-28-2025 10:01 AM EST.
Any images related to data from the MLS is the sole property of the MLS and not the responsibility of the owner of this website.
Provided courtesy of © Copyright 2025 Coastal Carolinas Multiple Listing Service, Inc.®. Information Deemed Reliable but Not Guaranteed. © Copyright 2025 Coastal Carolinas Multiple Listing Service, Inc.® MLS. All rights reserved. Information is provided exclusively for consumers’ personal, non-commercial use, that it may not be used for any purpose other than to identify prospective properties consumers may be interested in purchasing.
Images related to data from the MLS is the sole property of the MLS and not the responsibility of the owner of this website. MLS IDX data last updated on 07-28-2025 10:01 AM EST.
Any images related to data from the MLS is the sole property of the MLS and not the responsibility of the owner of this website.