Surfside Beach, SC 29575
- 3Beds
- 2Full Baths
- 1Half Baths
- 2,150SqFt
- 1985Year Built
- 4Unit #
- MLS# 1902845
- Residential
- Condominium
- Sold
- Approx Time on Market2 months, 12 days
- AreaSurfside Beach--East of 17 and South of Surfside Drive
- CountyHorry
- Subdivision Summit, The - Surfside Beach
Overview
No mistake here. You have found an oceanfront penthouse covering 2100+ htd sq ft occupying the entire 4th floor of The Summit in Surfside Beach, SC. It's hard to believe but true! Take the elevator to the 4th floor to see it for yourself. As you enter this exceptional property, you will be impressed by a massive, centrally located living area covering a fully equipped kitchen with plenty of cabinetry, large pantry and huge breakfast bar, a spacious dining area and an oceanfront family room with 2 extending living areas, north and south. Sixteen floor to ceiling windows enhance this living area providing spectacular ocean views throughout the day. The master suite boasting of a sitting area and clothes closet leads to the master bath offering double vanities, shower, towel cabinet, commode closet, clothes closet, linen closet and walk-in storage closet all covering the entire northern side of the penthouse. Completing the floor plan on the southern side, you will find a half bath conveniently located just off the living area, two secondary bedrooms sharing a bath, a large laundry room with storage, full size washer and dryer and a stairway leading to the ground level. Additional features include ceramic tile in the living and wet areas, split bedroom floor plan, elevator (New 2018), roadside stairway, 10 X 10 storage closet under the building, dune walkway to the beach, assigned parking and expansive ocean views from sun up to sundown. The HVAC and hot water heater were replaced 2010, microwave in 2011, stove and washer/dryer in 2017 and new glass in 16 oceanfront windows in 2019. There are 4 units in The Summit complex and the HOA is self managed by the 4 owners. The Summit #4 emulates the feel, comfort and size of an oceanfront home without the owner being totally responsible for all the maintenance or paying a premium price for an oceanfront home. Don't delay. Make plans to see this penthouse soon.
Sale Info
Listing Date: 02-05-2019
Sold Date: 04-18-2019
Aprox Days on Market:
2 month(s), 12 day(s)
Listing Sold:
6 Year(s), 3 month(s), 23 day(s) ago
Asking Price: $439,000
Selling Price: $425,000
Price Difference:
Reduced By $14,000
Agriculture / Farm
Grazing Permits Blm: ,No,
Horse: No
Grazing Permits Forest Service: ,No,
Grazing Permits Private: ,No,
Irrigation Water Rights: ,No,
Farm Credit Service Incl: ,No,
Crops Included: ,No,
Association Fees / Info
Hoa Frequency: Monthly
Hoa Fees: 350
Hoa: 1
Hoa Includes: CommonAreas, Trash
Community Features: CableTV, LongTermRentalAllowed, ShortTermRentalAllowed
Assoc Amenities: PetRestrictions, TenantAllowedMotorcycle, Trash, CableTV, Elevators
Bathroom Info
Total Baths: 3.00
Halfbaths: 1
Fullbaths: 2
Bedroom Info
Beds: 3
Building Info
New Construction: No
Levels: One
Year Built: 1985
Mobile Home Remains: ,No,
Zoning: RR
Style: MidRise, Penthouse
Building Features: Elevators
Construction Materials: Stucco
Entry Level: 4
Building Name: Summit
Buyer Compensation
Exterior Features
Spa: No
Foundation: Raised
Exterior Features: Elevator, Storage
Financial
Lease Renewal Option: ,No,
Garage / Parking
Garage: No
Carport: No
Parking Type: TwoSpaces
Open Parking: No
Attached Garage: No
Green / Env Info
Interior Features
Floor Cover: Carpet, Tile
Fireplace: No
Laundry Features: WasherHookup
Furnished: Furnished
Interior Features: Furnished, SplitBedrooms, WindowTreatments, BedroomonMainLevel
Appliances: Dryer, Washer
Lot Info
Lease Considered: ,No,
Lease Assignable: ,No,
Acres: 0.00
Land Lease: No
Lot Description: CityLot, FloodZone, Waterfront
Misc
Pool Private: No
Pets Allowed: OwnerOnly, Yes
Offer Compensation
Other School Info
Property Info
County: Horry
View: Yes
Senior Community: No
Stipulation of Sale: None
View: Ocean
Property Sub Type Additional: Condominium
Property Attached: No
Security Features: SecuritySystem
Disclosures: CovenantsRestrictionsDisclosure,SellerDisclosure
Rent Control: No
Construction: Resale
Room Info
Basement: ,No,
Sold Info
Sold Date: 2019-04-18T00:00:00
Sqft Info
Building Sqft: 2200
Sqft: 2150
Tax Info
Unit Info
Unit: 4
Utilities / Hvac
Heating: Central, Electric
Cooling: CentralAir
Electric On Property: No
Cooling: Yes
Utilities Available: CableAvailable, ElectricityAvailable, Other, PhoneAvailable, SewerAvailable, WaterAvailable
Heating: Yes
Water Source: Public
Waterfront / Water
Waterfront: Yes
Waterfront Features: OceanFront
Schools
Elem: Seaside Elementary School
Middle: Saint James Middle School
High: Saint James High School
Directions
Off Business 17 heading south, turn left at traffic light onto Melody Lane. At the end of Melody Lane take a left The Summit will be to your right, oceanfront.Courtesy of Spires & Co. Realty
Real Estate Websites by Dynamic IDX, LLC
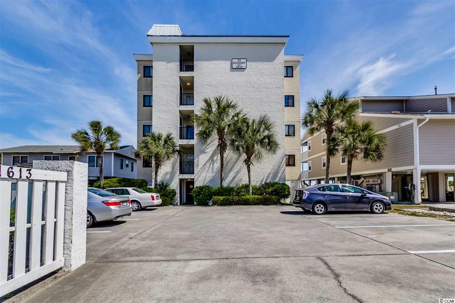
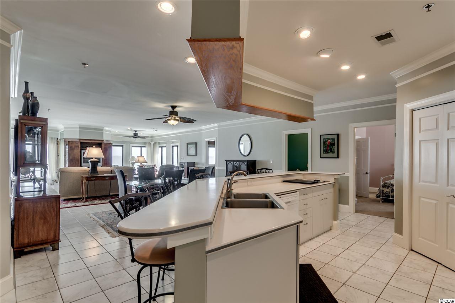
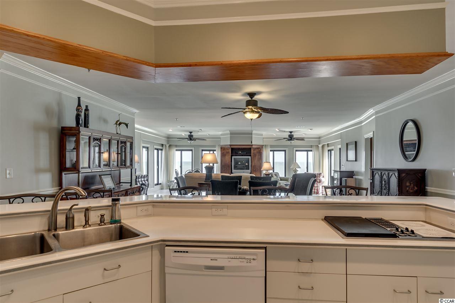
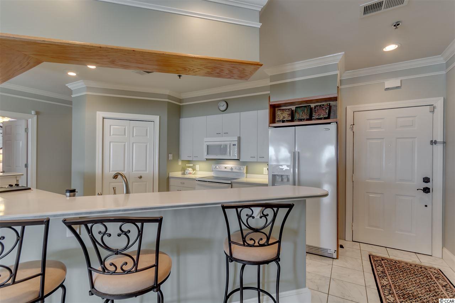
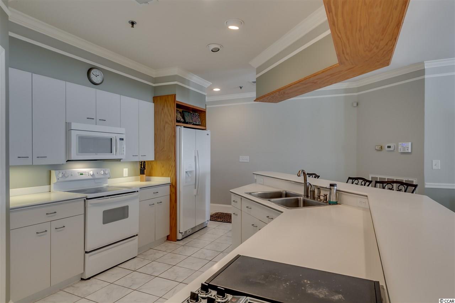
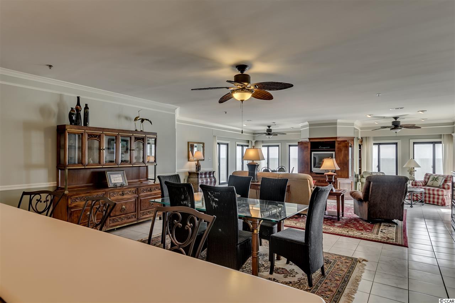
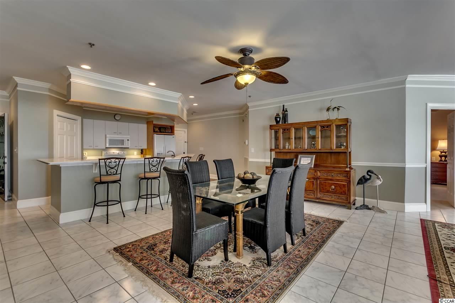
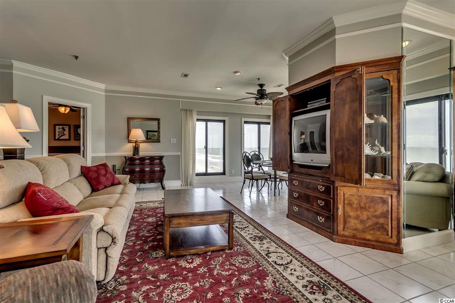
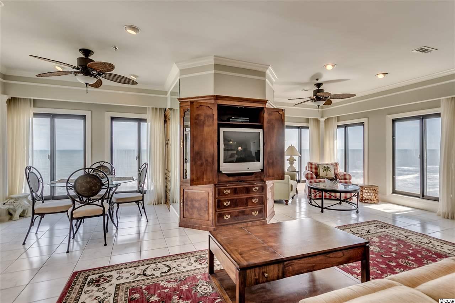
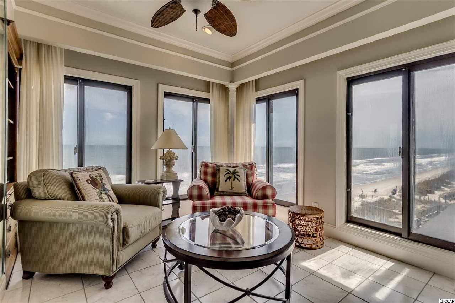
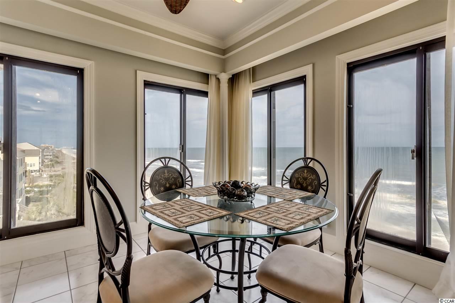
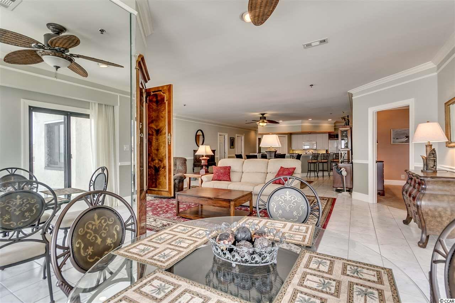
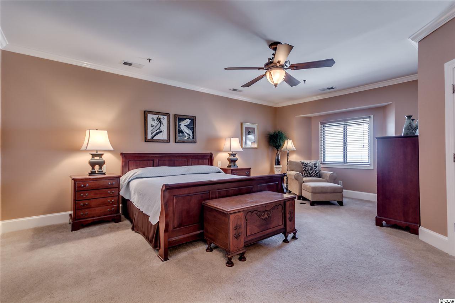
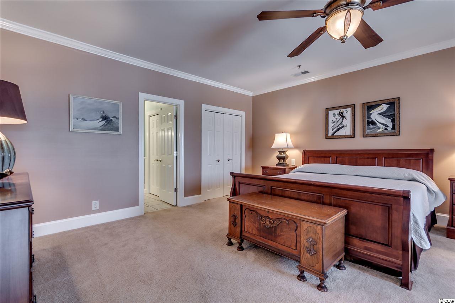
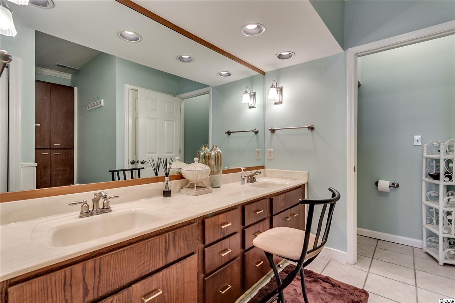
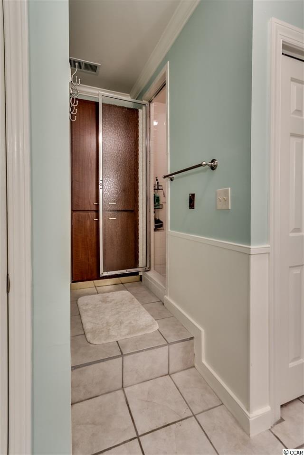
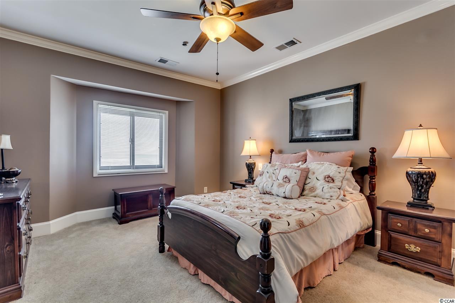
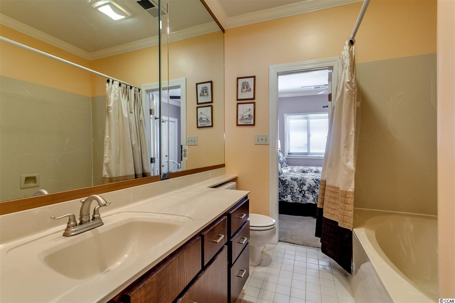
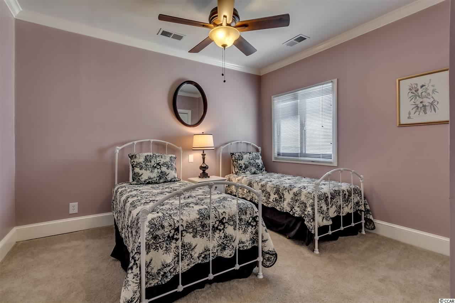
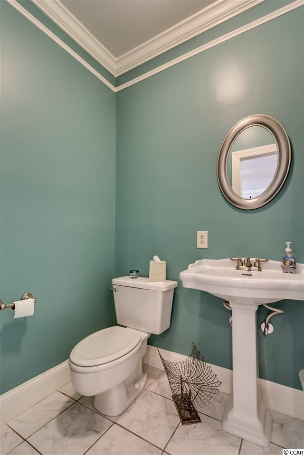
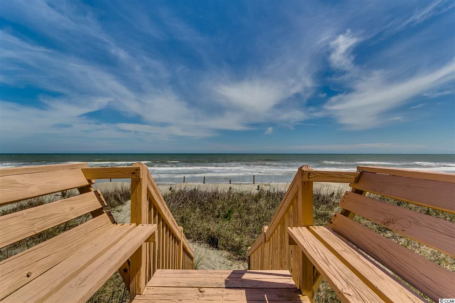
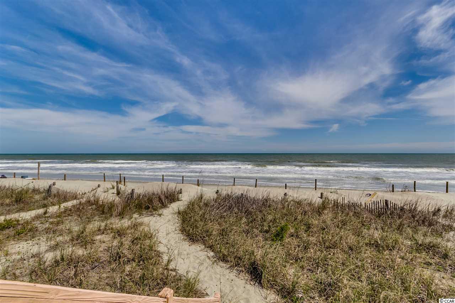
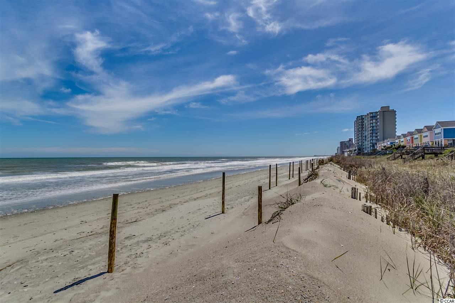
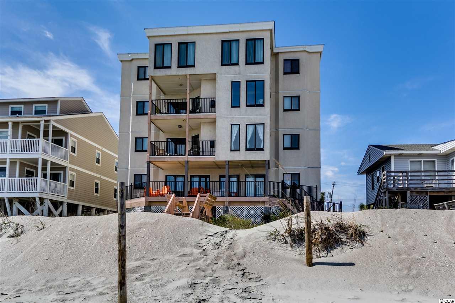
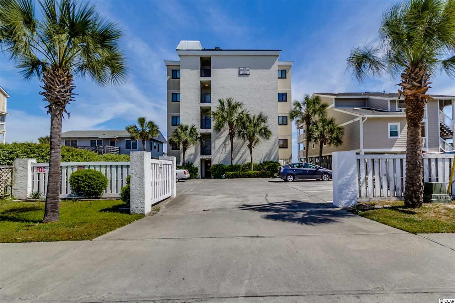
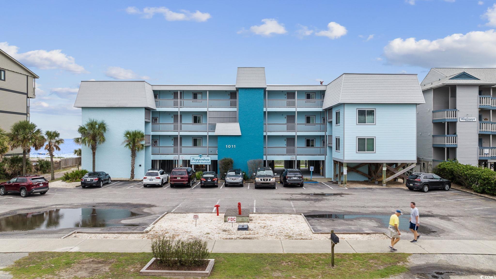
 MLS# 2318793
MLS# 2318793 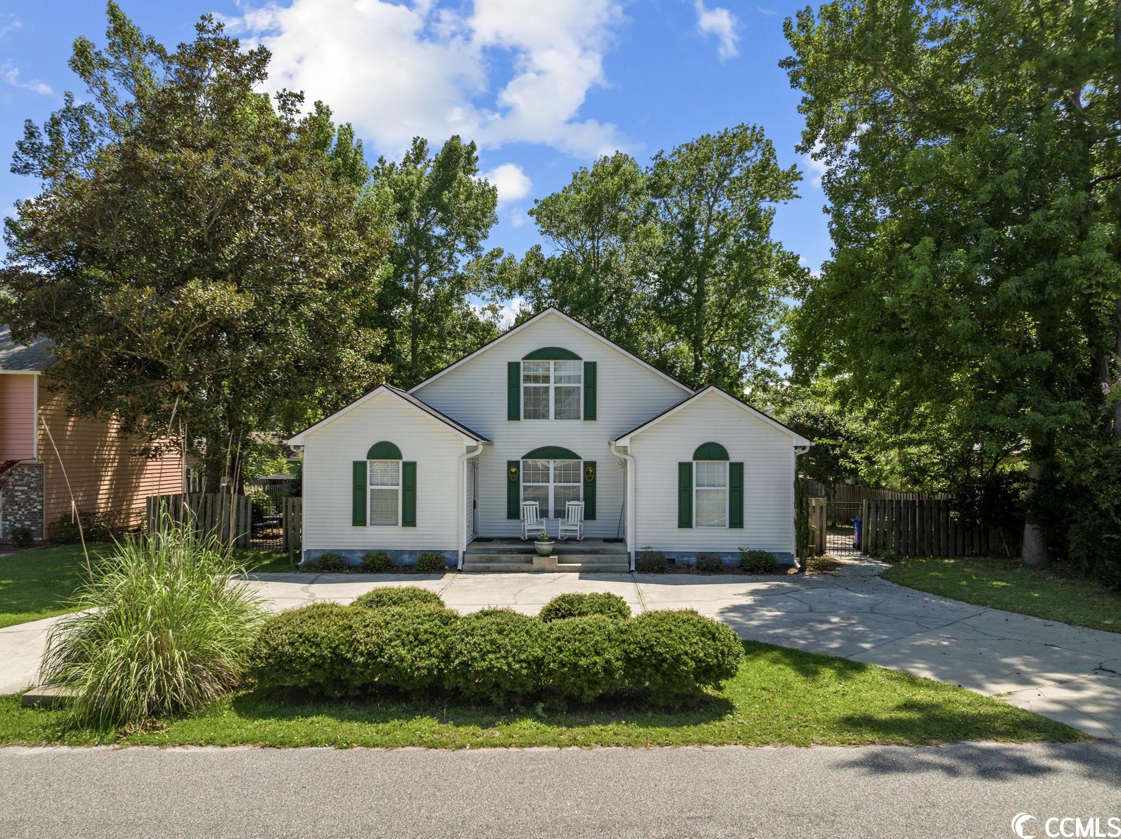
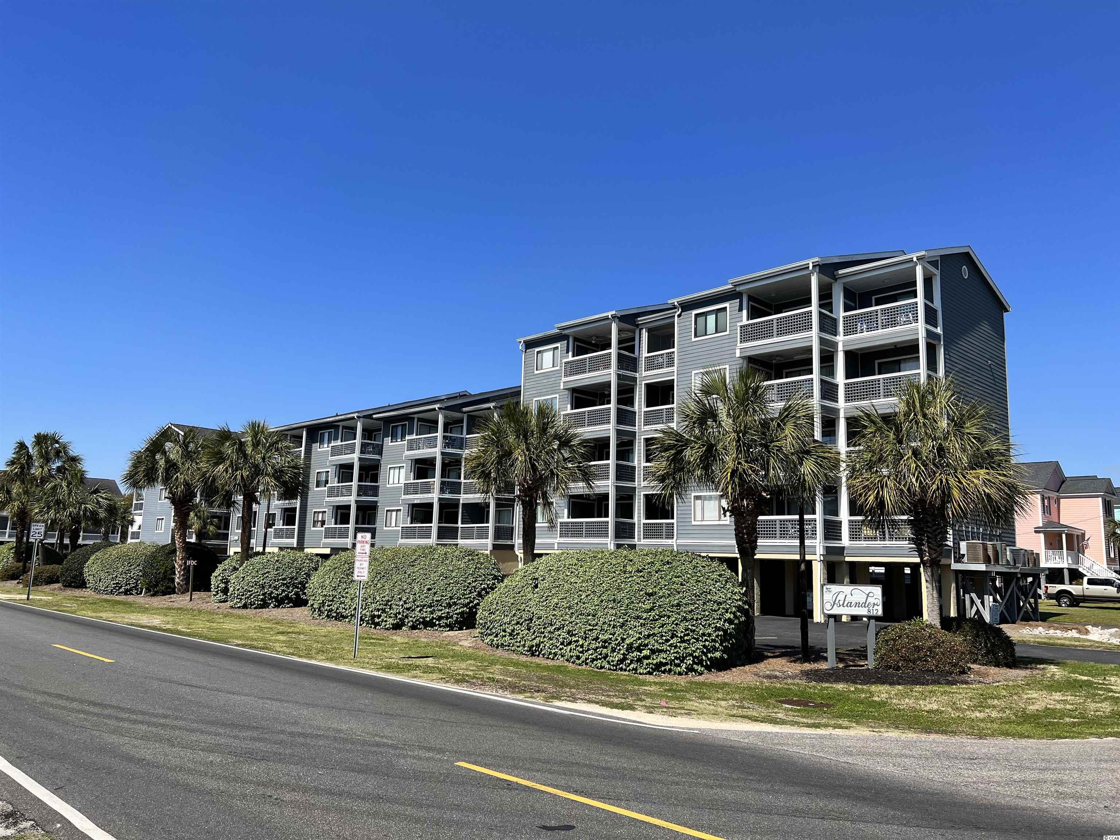
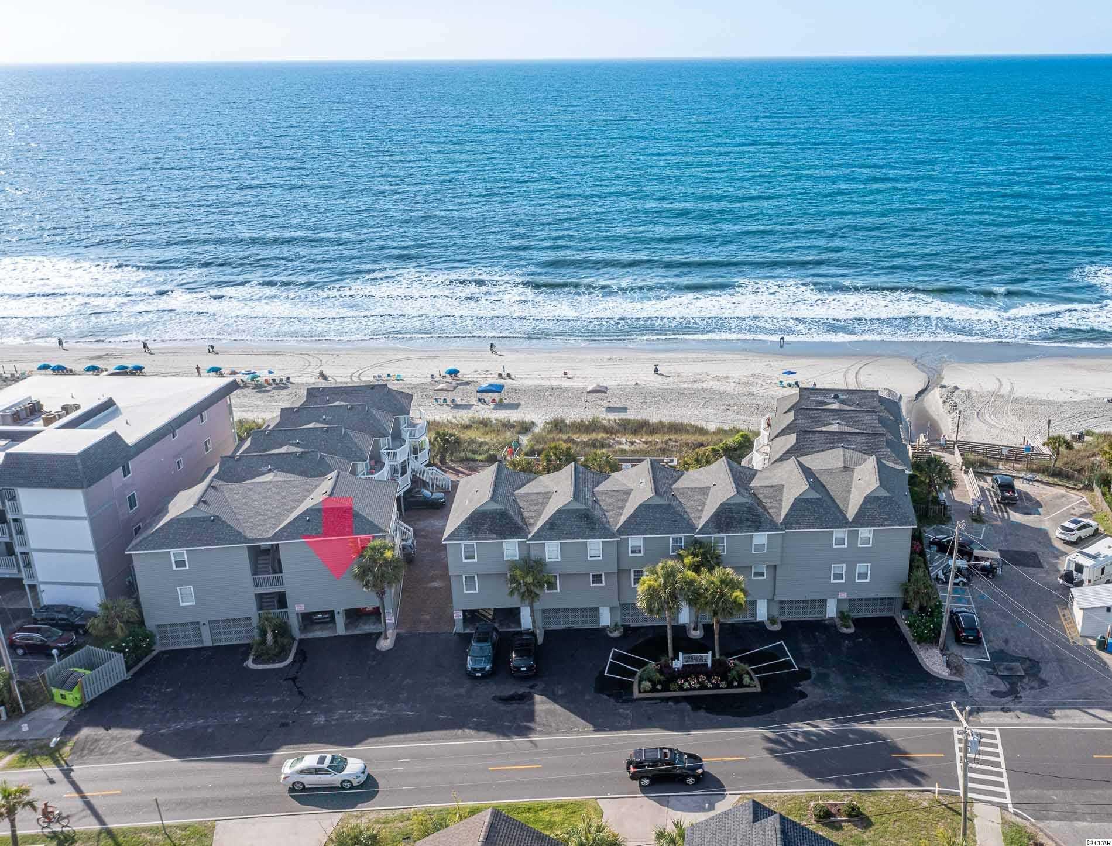
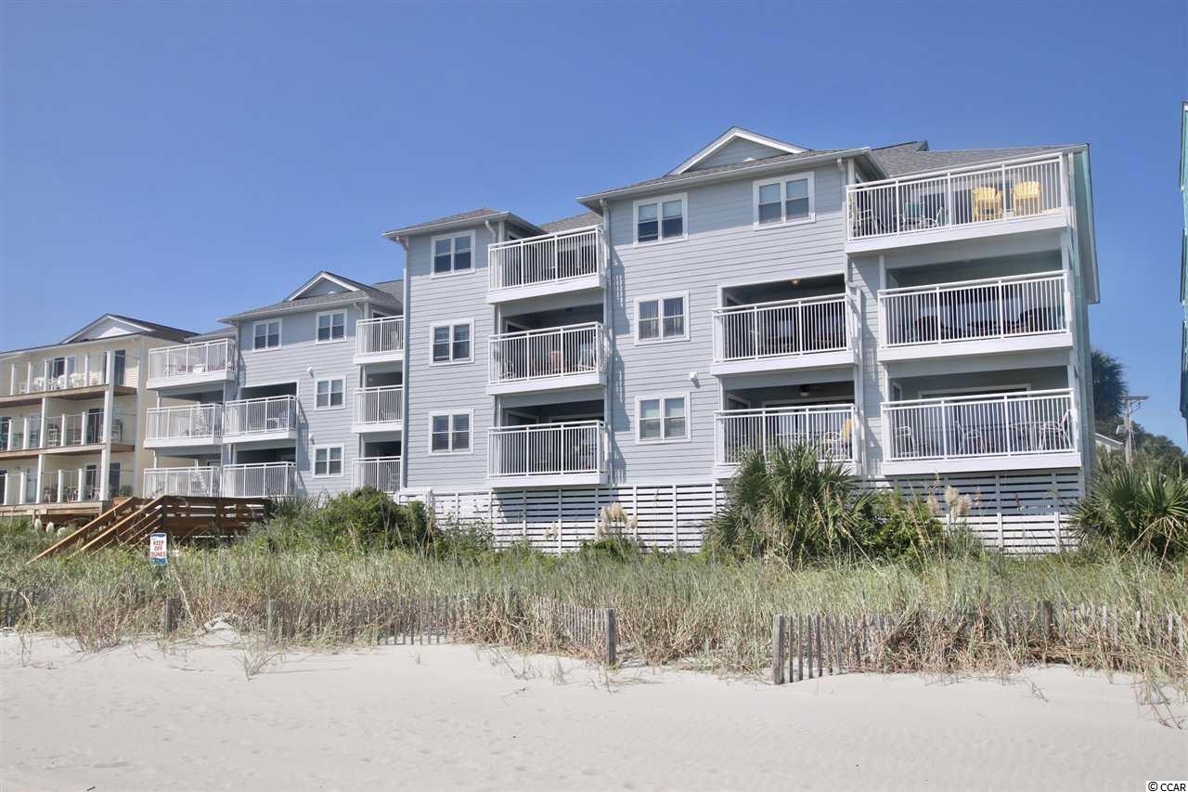
 Provided courtesy of © Copyright 2025 Coastal Carolinas Multiple Listing Service, Inc.®. Information Deemed Reliable but Not Guaranteed. © Copyright 2025 Coastal Carolinas Multiple Listing Service, Inc.® MLS. All rights reserved. Information is provided exclusively for consumers’ personal, non-commercial use, that it may not be used for any purpose other than to identify prospective properties consumers may be interested in purchasing.
Images related to data from the MLS is the sole property of the MLS and not the responsibility of the owner of this website. MLS IDX data last updated on 08-10-2025 6:35 PM EST.
Any images related to data from the MLS is the sole property of the MLS and not the responsibility of the owner of this website.
Provided courtesy of © Copyright 2025 Coastal Carolinas Multiple Listing Service, Inc.®. Information Deemed Reliable but Not Guaranteed. © Copyright 2025 Coastal Carolinas Multiple Listing Service, Inc.® MLS. All rights reserved. Information is provided exclusively for consumers’ personal, non-commercial use, that it may not be used for any purpose other than to identify prospective properties consumers may be interested in purchasing.
Images related to data from the MLS is the sole property of the MLS and not the responsibility of the owner of this website. MLS IDX data last updated on 08-10-2025 6:35 PM EST.
Any images related to data from the MLS is the sole property of the MLS and not the responsibility of the owner of this website.