Pawleys Island, SC 29585
- 4Beds
- 2Full Baths
- 1Half Baths
- 3,300SqFt
- 2005Year Built
- 1.00Acres
- MLS# 1825116
- Residential
- Detached
- Sold
- Approx Time on Market7 months, 11 days
- AreaPawleys Island Area
- CountyGeorgetown
- Subdivision Allston Plantation
Overview
Welcome to 104 Calvert Court at Allston Plantation. This 4-bedroom, 2.5-bath home awaits you. Located on a quiet cul-de-sac with little traffic, this gem offers over 3,000 sq.ft of living area. See the open, bright & flowing floor plan from the foyer. The spacious first floor offers a large great room that boasts vaulted, cathedral ceilings and a vented gas fireplace. The great room is open to the upgraded kitchen that offers solid surface counter tops, stainless steel appliances (including a fabulous double-ice-maker fridge) & its own breakfast nook. The formal dining room (which could easily be used for other purposes) has a perfect little dry bar. Finishing off the ground level is the master bedroom. This expansive room is highlighted by the tray ceilings. The master bathroom offers him/her sinks, shower & garden tub. Plus there is loads of hanging space in the master closet. The upstairs hosts 3 bedrooms along with a full bathroom. The carpet is top-of-the-line with the thickest padding and kept extremely clean. Additionally, you get a bonus room (perfect for an office) and a walk-in attic! Check out the huge garage that was extended AND heightened during building. This home is nicely landscaped with an irrigation system equipped with individual lines for hanging planters. Excellent neighborhood amenities include a gorgeous reservable clubhouse, a covered picnic area equipped with grills, playground, newly redone clay tennis courts, fitness gym, and a large zero-entry pool with lap lanes and a jetted hot tub. What I love about this home This home is peaceful and bright! Landscaped with plants from Brookgreen Gardens for nearly year-round blooms, the yard has a professional irrigation system with piping to hanging plants on the front porch. Like icing on the cake, this house has beautiful curb appeal. In the spring and fall, open all the windows and feel the gentle breeze at the 'perfect Carolina temperature' and enjoy the screened in porch year-round. Direction as well as landscaping (and interior choices) make this home very low maintenance and low utility bills. Kept very clean with no pets / no smoking. Still, the neighborhood is pet-friendly for your furry ones. Located in the back cul-de-sac of the neighborhood, there is very little to no drive-by traffic. Great for kids or grandkids playing outside or enjoying daily walks. Santee Cooper forest is behind and along the cul-de-sac so youll always see trees. Come see what this house is all about. Then visit the neighborhood club house (which is no-cost to reserve), zero-entry pool and hot tub, covered shelter near playground, and four stocked neighborhood lakes if you enjoy fishing. Lastly, this neighborhood is kind and known for its positive vibe.
Sale Info
Listing Date: 12-20-2018
Sold Date: 08-01-2019
Aprox Days on Market:
7 month(s), 11 day(s)
Listing Sold:
5 Year(s), 11 month(s), 22 day(s) ago
Asking Price: $359,500
Selling Price: $341,000
Price Difference:
Reduced By $2,900
Agriculture / Farm
Grazing Permits Blm: ,No,
Horse: No
Grazing Permits Forest Service: ,No,
Grazing Permits Private: ,No,
Irrigation Water Rights: ,No,
Farm Credit Service Incl: ,No,
Crops Included: ,No,
Association Fees / Info
Hoa Frequency: Monthly
Hoa Fees: 138
Hoa: 1
Community Features: Clubhouse, RecreationArea, Pool
Assoc Amenities: Clubhouse
Bathroom Info
Total Baths: 3.00
Halfbaths: 1
Fullbaths: 2
Bedroom Info
Beds: 4
Building Info
New Construction: No
Levels: Two
Year Built: 2005
Mobile Home Remains: ,No,
Zoning: PUD
Style: Traditional
Buyer Compensation
Exterior Features
Spa: No
Patio and Porch Features: RearPorch, FrontPorch, Porch, Screened
Pool Features: Community, OutdoorPool
Foundation: Slab
Exterior Features: Porch
Financial
Lease Renewal Option: ,No,
Garage / Parking
Parking Capacity: 4
Garage: Yes
Carport: No
Parking Type: Attached, Garage, TwoCarGarage
Open Parking: No
Attached Garage: Yes
Garage Spaces: 2
Green / Env Info
Green Energy Efficient: Doors, Windows
Interior Features
Floor Cover: Carpet, Tile, Wood
Door Features: InsulatedDoors
Fireplace: No
Laundry Features: WasherHookup
Interior Features: Elevator, WindowTreatments, BreakfastBar, StainlessSteelAppliances
Appliances: Dishwasher, Disposal, Microwave, Range, Refrigerator
Lot Info
Lease Considered: ,No,
Lease Assignable: ,No,
Acres: 1.00
Lot Size: 80 x 153 x 80 x 153
Land Lease: No
Lot Description: OutsideCityLimits, Rectangular
Misc
Pool Private: No
Offer Compensation
Other School Info
Property Info
County: Georgetown
View: No
Senior Community: No
Stipulation of Sale: None
Property Sub Type Additional: Detached
Property Attached: No
Disclosures: CovenantsRestrictionsDisclosure
Rent Control: No
Construction: Resale
Room Info
Basement: ,No,
Sold Info
Sold Date: 2019-08-01T00:00:00
Sqft Info
Building Sqft: 3500
Sqft: 3300
Tax Info
Tax Legal Description: LOT 112 CAMDEN CREEK
Unit Info
Utilities / Hvac
Heating: Central, Electric
Cooling: CentralAir
Electric On Property: No
Cooling: Yes
Heating: Yes
Waterfront / Water
Waterfront: No
Courtesy of James W Smith Real Estate Co
Real Estate Websites by Dynamic IDX, LLC
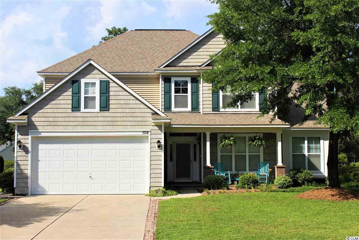
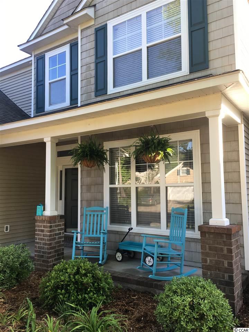
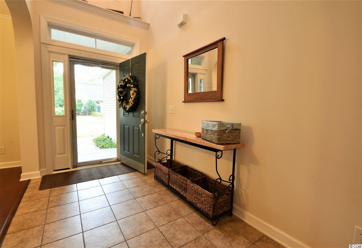
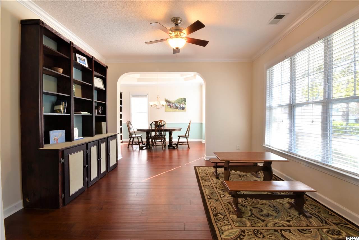
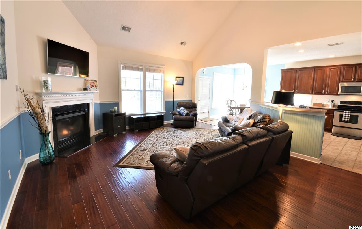
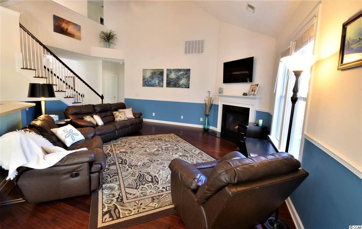
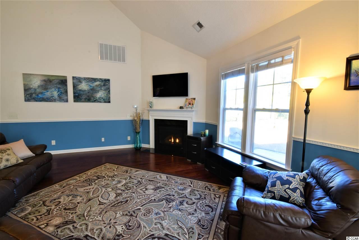
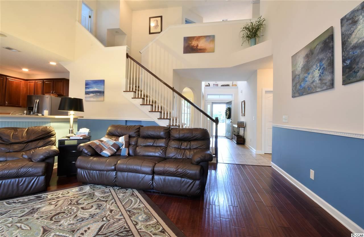
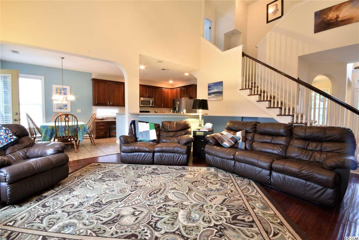
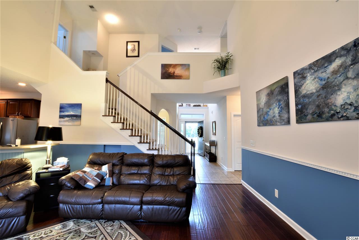
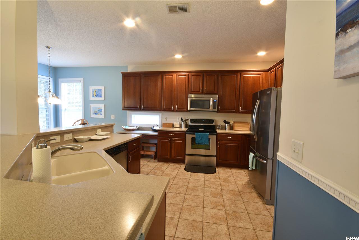
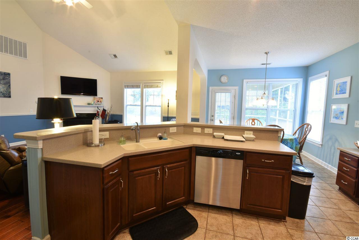
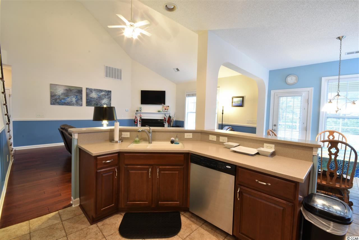
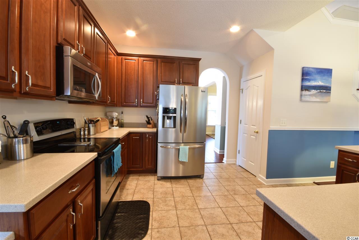
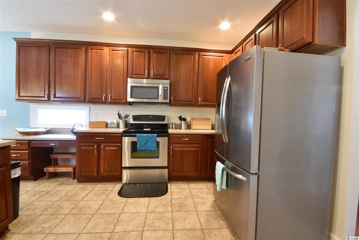
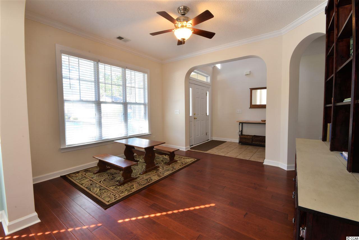
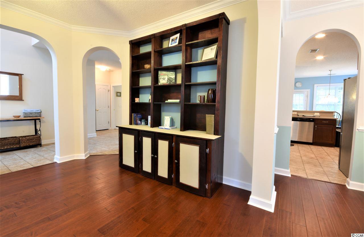
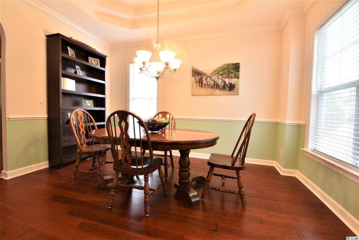
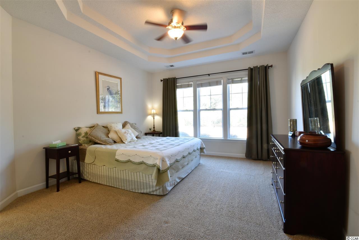
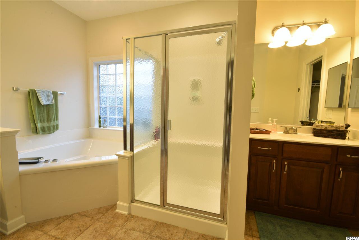
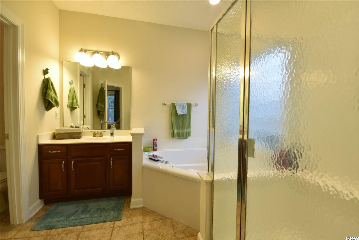
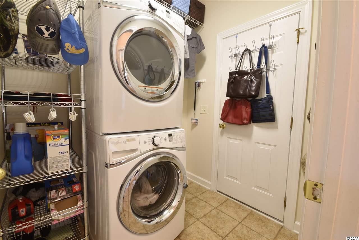
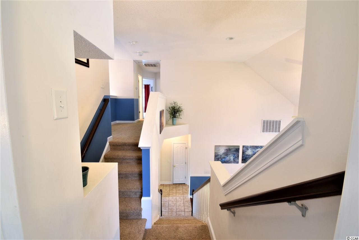
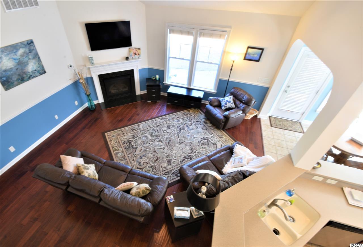
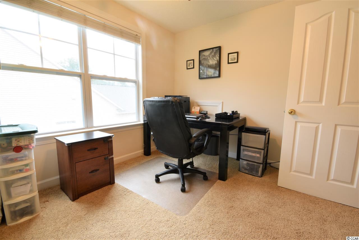
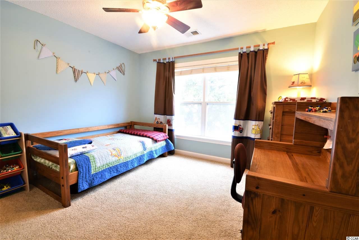
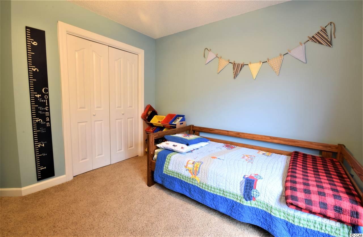
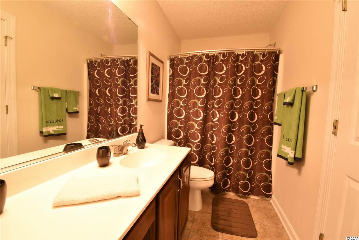
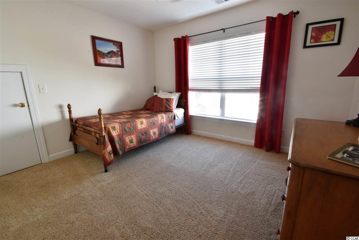
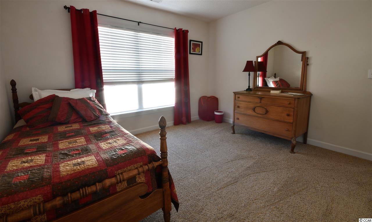
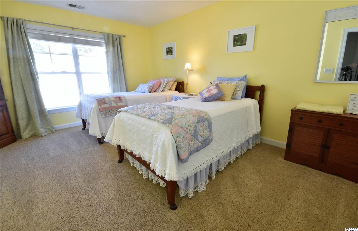
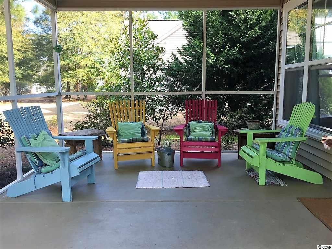
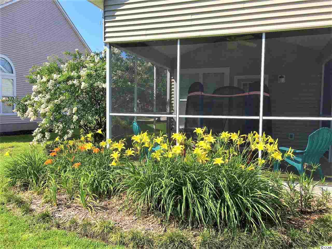
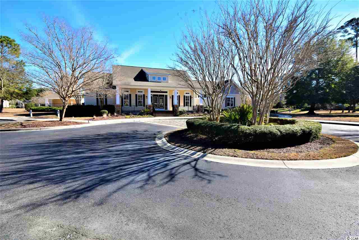
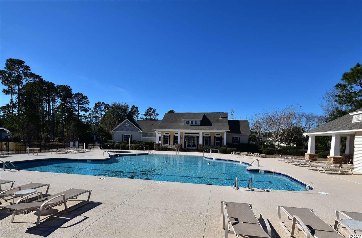
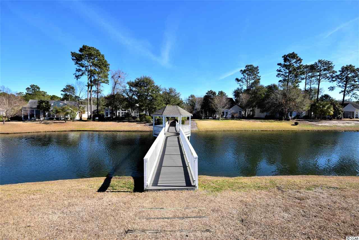
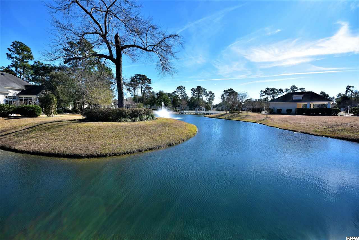
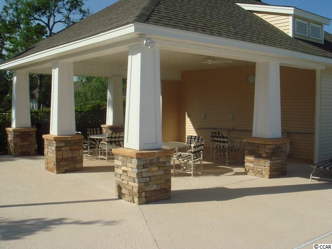
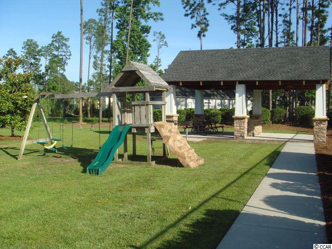
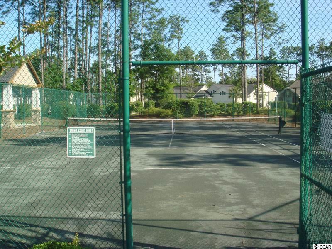

 MLS# 2416405
MLS# 2416405 
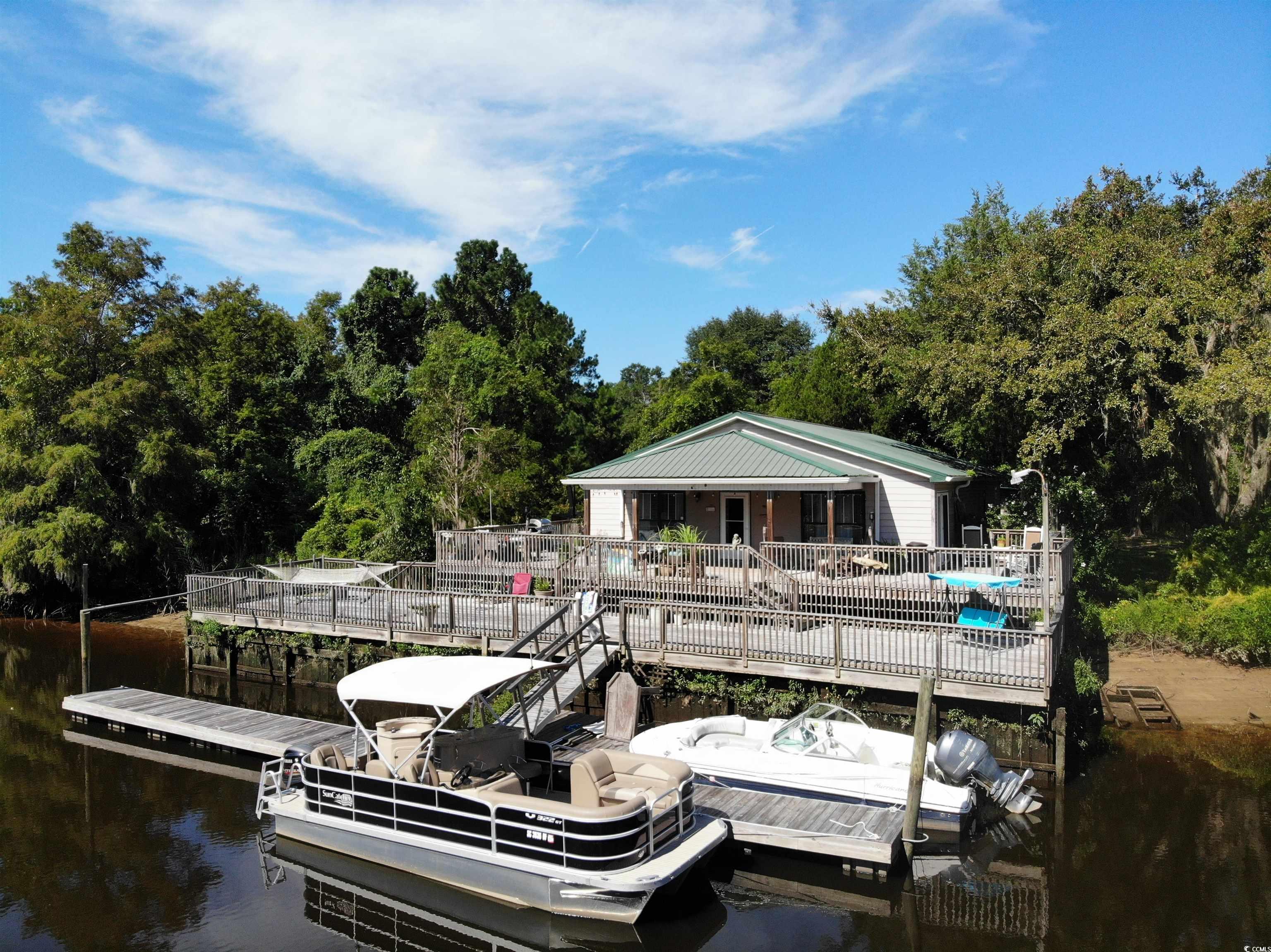
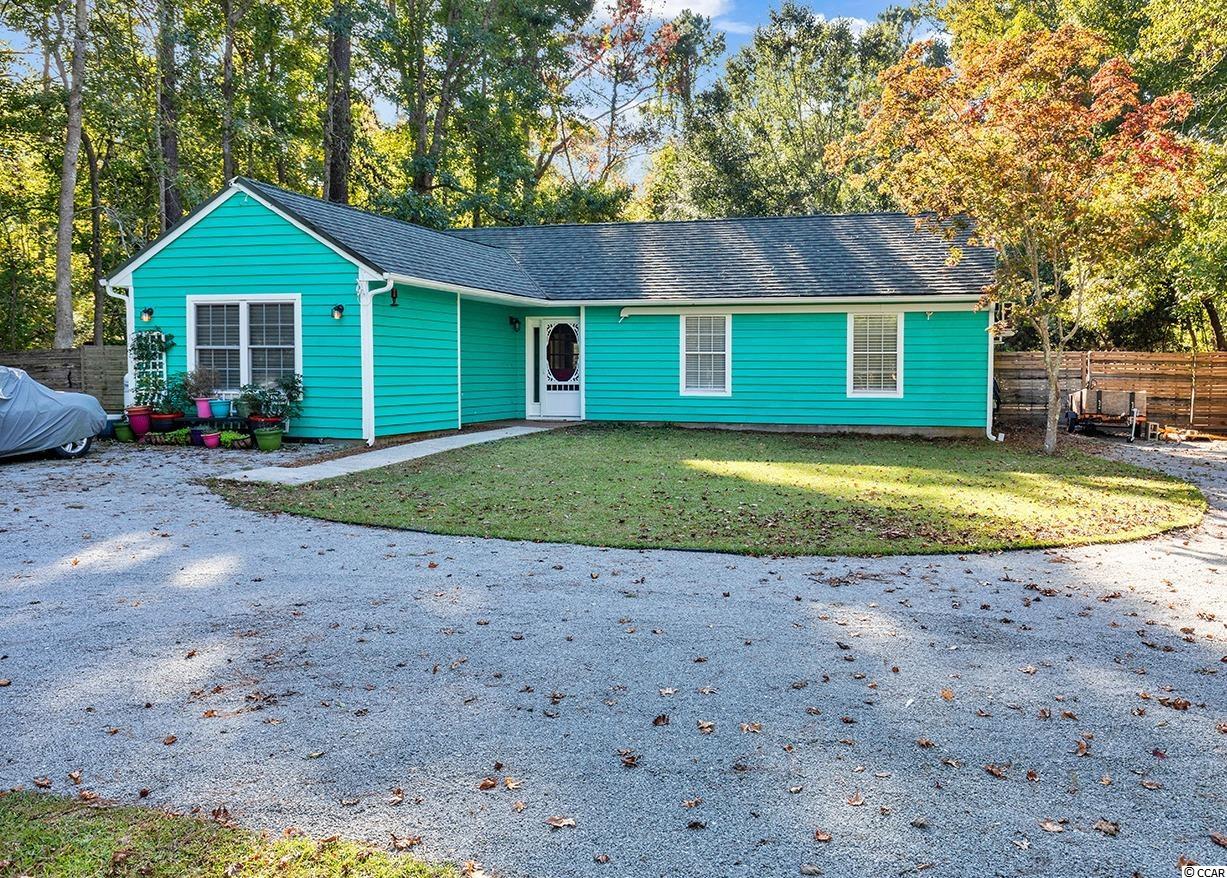
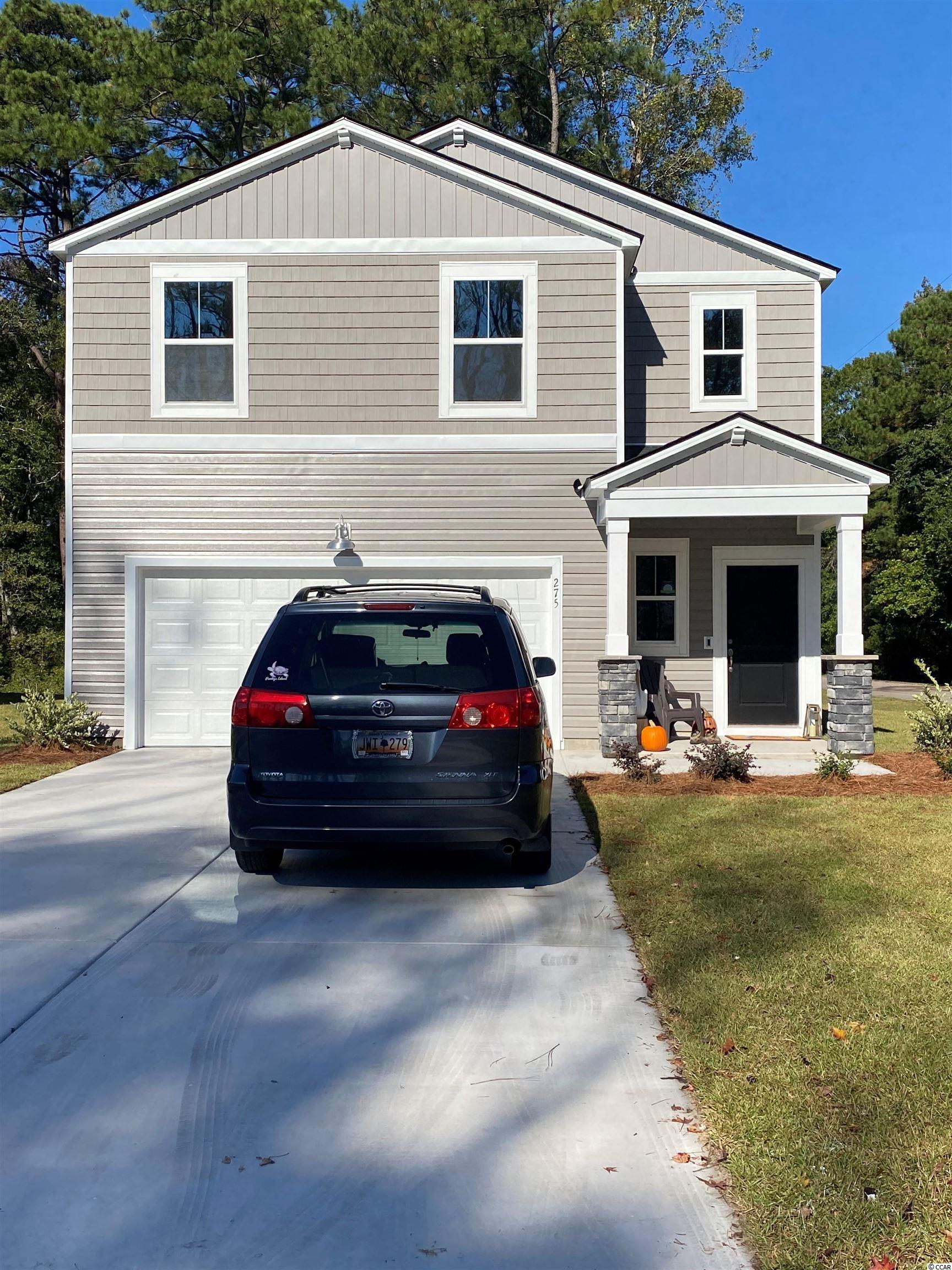
 Provided courtesy of © Copyright 2025 Coastal Carolinas Multiple Listing Service, Inc.®. Information Deemed Reliable but Not Guaranteed. © Copyright 2025 Coastal Carolinas Multiple Listing Service, Inc.® MLS. All rights reserved. Information is provided exclusively for consumers’ personal, non-commercial use, that it may not be used for any purpose other than to identify prospective properties consumers may be interested in purchasing.
Images related to data from the MLS is the sole property of the MLS and not the responsibility of the owner of this website. MLS IDX data last updated on 07-22-2025 11:49 PM EST.
Any images related to data from the MLS is the sole property of the MLS and not the responsibility of the owner of this website.
Provided courtesy of © Copyright 2025 Coastal Carolinas Multiple Listing Service, Inc.®. Information Deemed Reliable but Not Guaranteed. © Copyright 2025 Coastal Carolinas Multiple Listing Service, Inc.® MLS. All rights reserved. Information is provided exclusively for consumers’ personal, non-commercial use, that it may not be used for any purpose other than to identify prospective properties consumers may be interested in purchasing.
Images related to data from the MLS is the sole property of the MLS and not the responsibility of the owner of this website. MLS IDX data last updated on 07-22-2025 11:49 PM EST.
Any images related to data from the MLS is the sole property of the MLS and not the responsibility of the owner of this website.