Conway, SC 29526
- 4Beds
- 3Full Baths
- N/AHalf Baths
- 2,901SqFt
- 2019Year Built
- 0.00Acres
- MLS# 1824534
- Residential
- Detached
- Sold
- Approx Time on Market7 months, 16 days
- AreaConway To Myrtle Beach Area--Between 90 & Waterway Redhill/grande Dunes
- CountyHorry
- Subdivision Hillsborough
Overview
Photos are a representation only of a previous Welbourne Plan. 'This is a Pre-Sale Home for a customer to Be Built. This Welbourne D 2-Story w/Side Load Garage, a Four Foot Garage Extension & Extended Screened Porch. This Home includes Mountain Stone (in lieu of brick). The interior has whole house lever handle locks in brushed nickel; FLOORING: Engineered Hardwood: H4 Harmon Manor Maple Steel 5 at Foyer, Great Room, Dining Room, Hall #1 to Bedrooms, Kitchen/Breakfast Area. Carpet: C3 Alluring Nature 819 Winter Wind: at Master Bedroom; Bedroom #2, #3 & #4. Stairs to 2nd Floor, including Hall & Media Room. Eight Pound Pad in all carpeted areas. Tile T4 Marisol Silver Marble 12x12 w/Bleach White at Master Bath, Bath #2 & #3 and Laundry Room. Upgraded Designer Kitchen with Staggared Height Cabinets; with Pulls on all; with soft close doors and drawers. Recessed lights in Kitchen with under cabinet lights PreWire. Package F Electric Black Appliance Package, including French Door Referigerator and Laundry Pair package A Washer and Dryer. Raised Vanity at Master Bath with added bank of drawers at vanity & Comfort Height Toilet. Five foot oversized Ceramic Tiled, Rain Head shower in lieu of Garden tub with bench seat. Utility Sink at Laundry and Lite Attic Storage over Garage, Closed opening between Kitchen and Dining creating a large Pantry. Add single window to Master Bedroom. Arlington Box 5.1 Surround Pre-Wire as well as Security System Pre-Wire. Whole House Gutters. Photos are a representation only of a previous Welbourne Plan. 'This is a Pre-Sale Home for a customer to Be Built.
Sale Info
Listing Date: 11-28-2018
Sold Date: 07-15-2019
Aprox Days on Market:
7 month(s), 16 day(s)
Listing Sold:
6 Year(s), 8 day(s) ago
Asking Price: $327,060
Selling Price: $327,060
Price Difference:
Same as list price
Agriculture / Farm
Grazing Permits Blm: ,No,
Horse: No
Grazing Permits Forest Service: ,No,
Grazing Permits Private: ,No,
Irrigation Water Rights: ,No,
Farm Credit Service Incl: ,No,
Crops Included: ,No,
Association Fees / Info
Hoa Frequency: Quarterly
Hoa Fees: 118
Hoa: 1
Hoa Includes: CableTV, Trash
Community Features: Clubhouse, Pool, RecreationArea, LongTermRentalAllowed
Assoc Amenities: Clubhouse, OwnerAllowedMotorcycle, Pool
Bathroom Info
Total Baths: 3.00
Fullbaths: 3
Bedroom Info
Beds: 4
Building Info
New Construction: Yes
Levels: Two
Year Built: 2019
Mobile Home Remains: ,No,
Zoning: residentia
Style: Traditional
Development Status: NewConstruction
Construction Materials: BrickVeneer, VinylSiding
Buyer Compensation
Exterior Features
Spa: No
Patio and Porch Features: RearPorch, FrontPorch, Porch, Screened
Pool Features: Association, Community
Foundation: Slab
Exterior Features: SprinklerIrrigation, Porch
Financial
Lease Renewal Option: ,No,
Garage / Parking
Parking Capacity: 6
Garage: Yes
Carport: No
Parking Type: Attached, Garage, TwoCarGarage, GarageDoorOpener
Open Parking: No
Attached Garage: Yes
Garage Spaces: 2
Green / Env Info
Interior Features
Floor Cover: Carpet, Tile, Wood
Fireplace: No
Laundry Features: WasherHookup
Furnished: Unfurnished
Interior Features: SplitBedrooms, BreakfastBar, BedroomonMainLevel, BreakfastArea, EntranceFoyer, KitchenIsland, SolidSurfaceCounters
Appliances: Dishwasher, Disposal, Microwave, Range
Lot Info
Lease Considered: ,No,
Lease Assignable: ,No,
Acres: 0.00
Land Lease: No
Lot Description: OutsideCityLimits, Rectangular
Misc
Pool Private: No
Offer Compensation
Other School Info
Property Info
County: Horry
View: No
Senior Community: No
Stipulation of Sale: None
Property Sub Type Additional: Detached
Property Attached: No
Security Features: SmokeDetectors
Disclosures: CovenantsRestrictionsDisclosure
Rent Control: No
Construction: NeverOccupied
Room Info
Basement: ,No,
Sold Info
Sold Date: 2019-07-15T00:00:00
Sqft Info
Building Sqft: 3201
Sqft: 2901
Tax Info
Tax Legal Description: HL285 Milner Welbourne
Unit Info
Utilities / Hvac
Heating: Central, Electric
Cooling: CentralAir
Electric On Property: No
Cooling: Yes
Utilities Available: CableAvailable, ElectricityAvailable, PhoneAvailable, SewerAvailable, UndergroundUtilities, WaterAvailable
Heating: Yes
Water Source: Public
Waterfront / Water
Waterfront: No
Directions
On rte 90 between Conway and rte 22. From 501 cut through to East Cox Ferry Rd turn right, approx 3.5 miles turn right into Hillsborough. Follow model signs. Or International Drive to Highway 90, turn Left onto Highway 90, proceed 7/10 of a mile, get into the Left Turning Lane at Hillsborough and turn Left onto Hillsborough Drive. Proceed approx 8/10 of a mile along the tree lined drive, see Model Home Sign on Right, turn Right onto Hopscotch Lane, Model is on Right, you will see three large Caviness and Cates Flags at front corner of Hopscotch Lane and Hillsborough Drive. You Have Arrived!Courtesy of Cb Sea Coast Advantage Nmb - Main Line: 843-280-1232
Real Estate Websites by Dynamic IDX, LLC
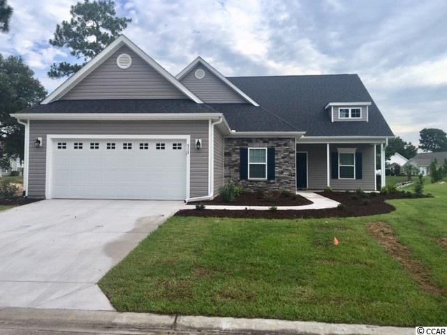
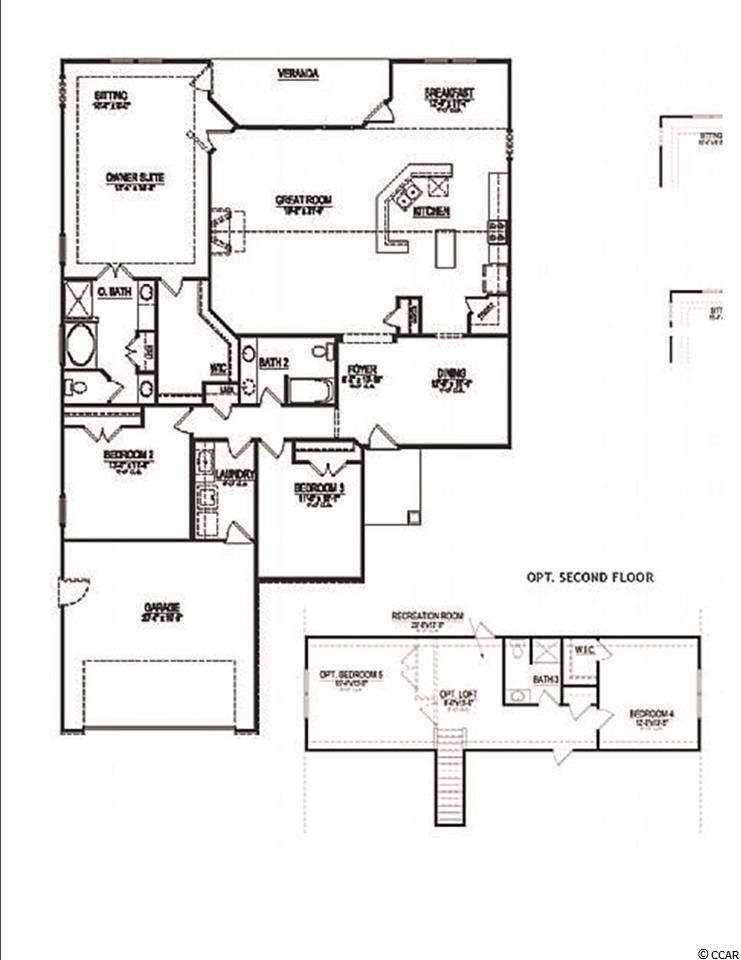
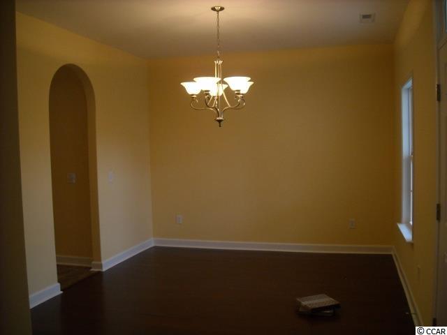
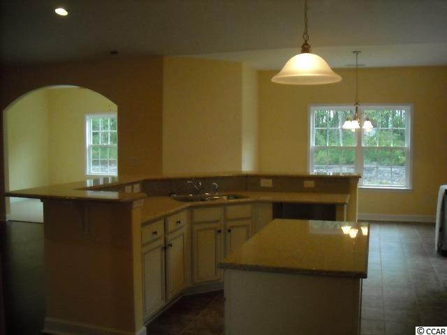
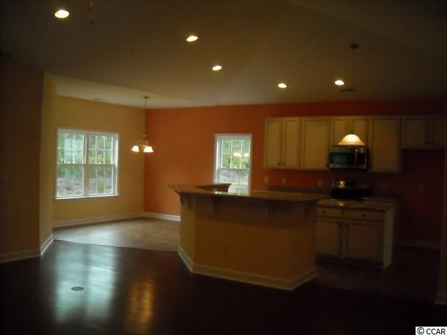
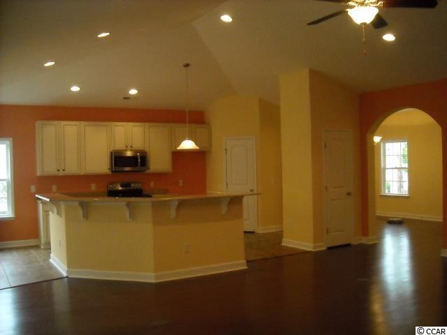
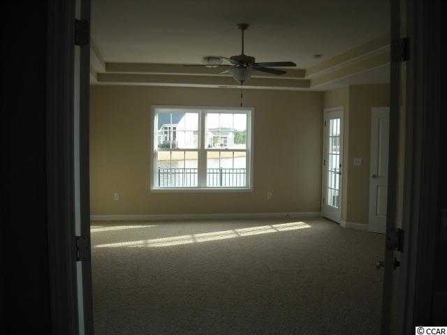
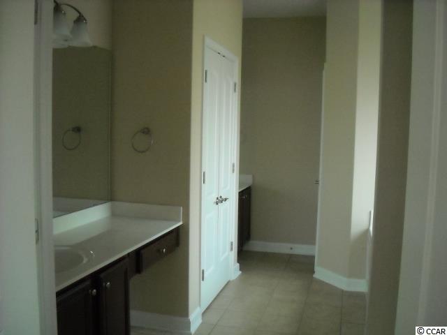
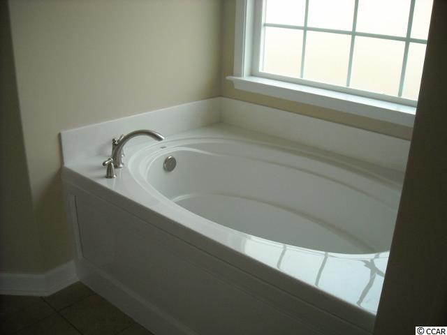
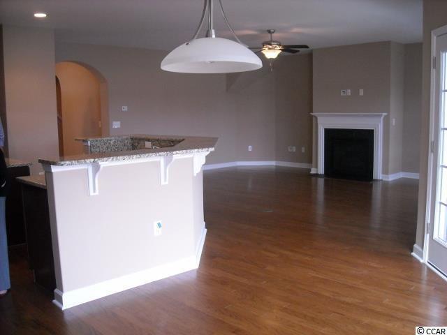
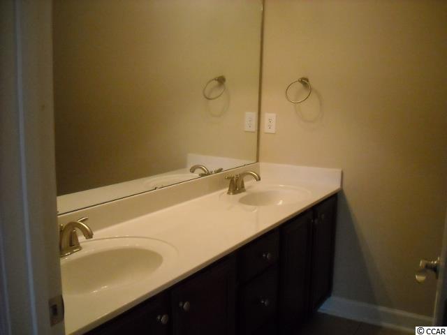
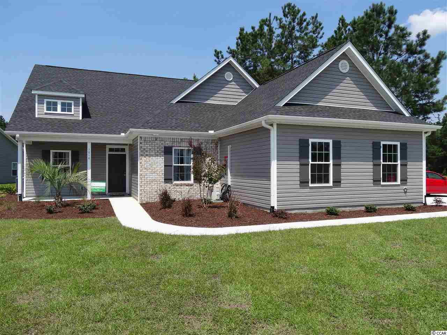
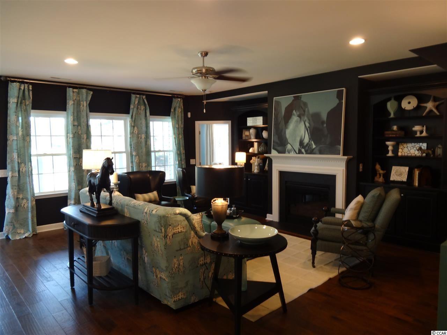
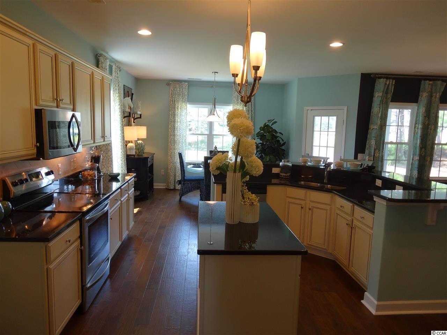
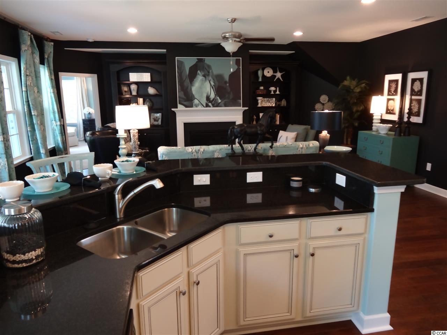
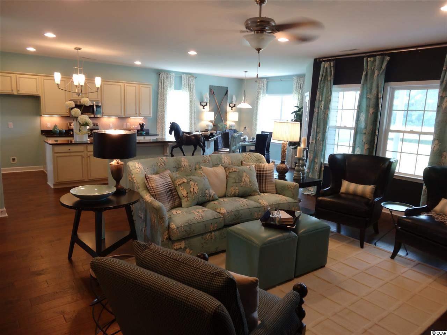
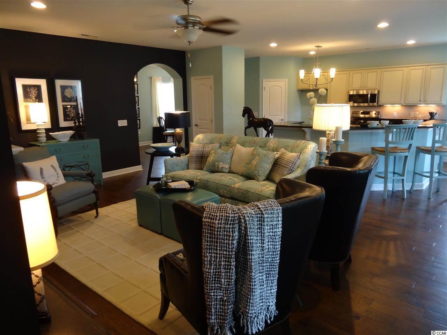
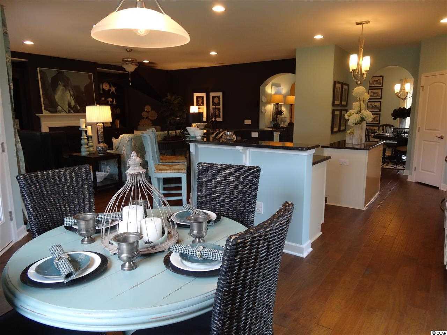
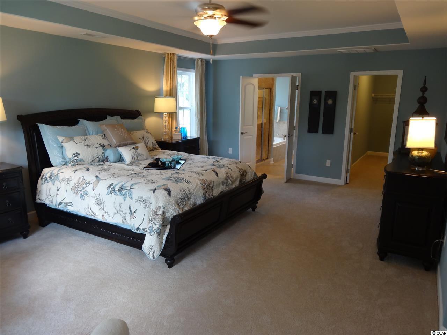
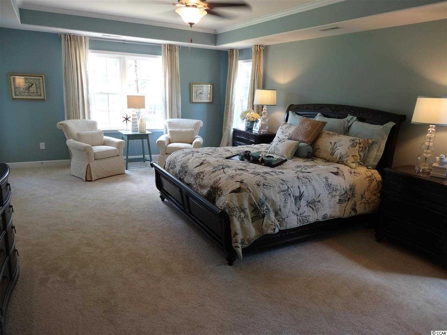
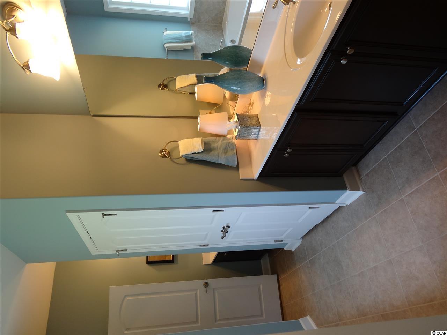
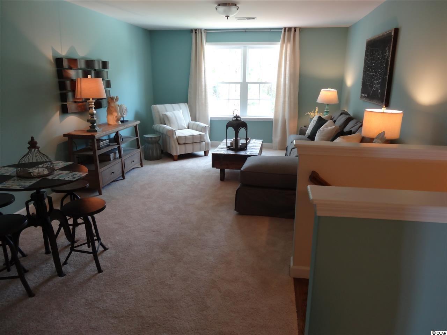
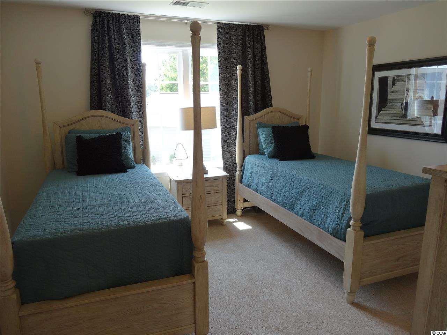
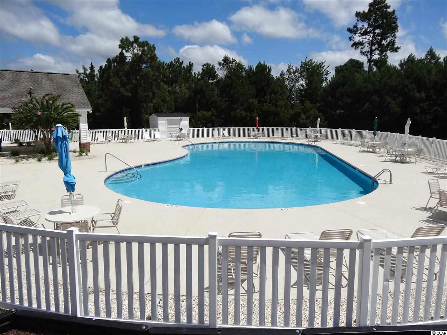
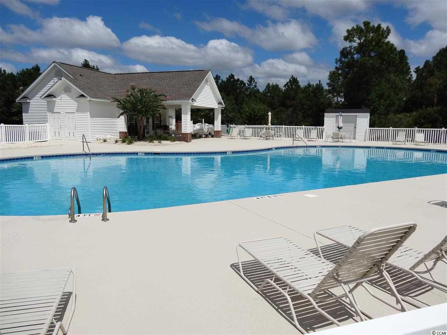
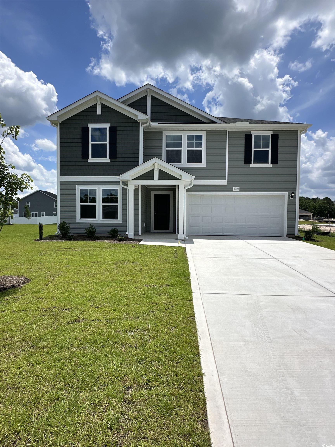
 MLS# 2515945
MLS# 2515945 
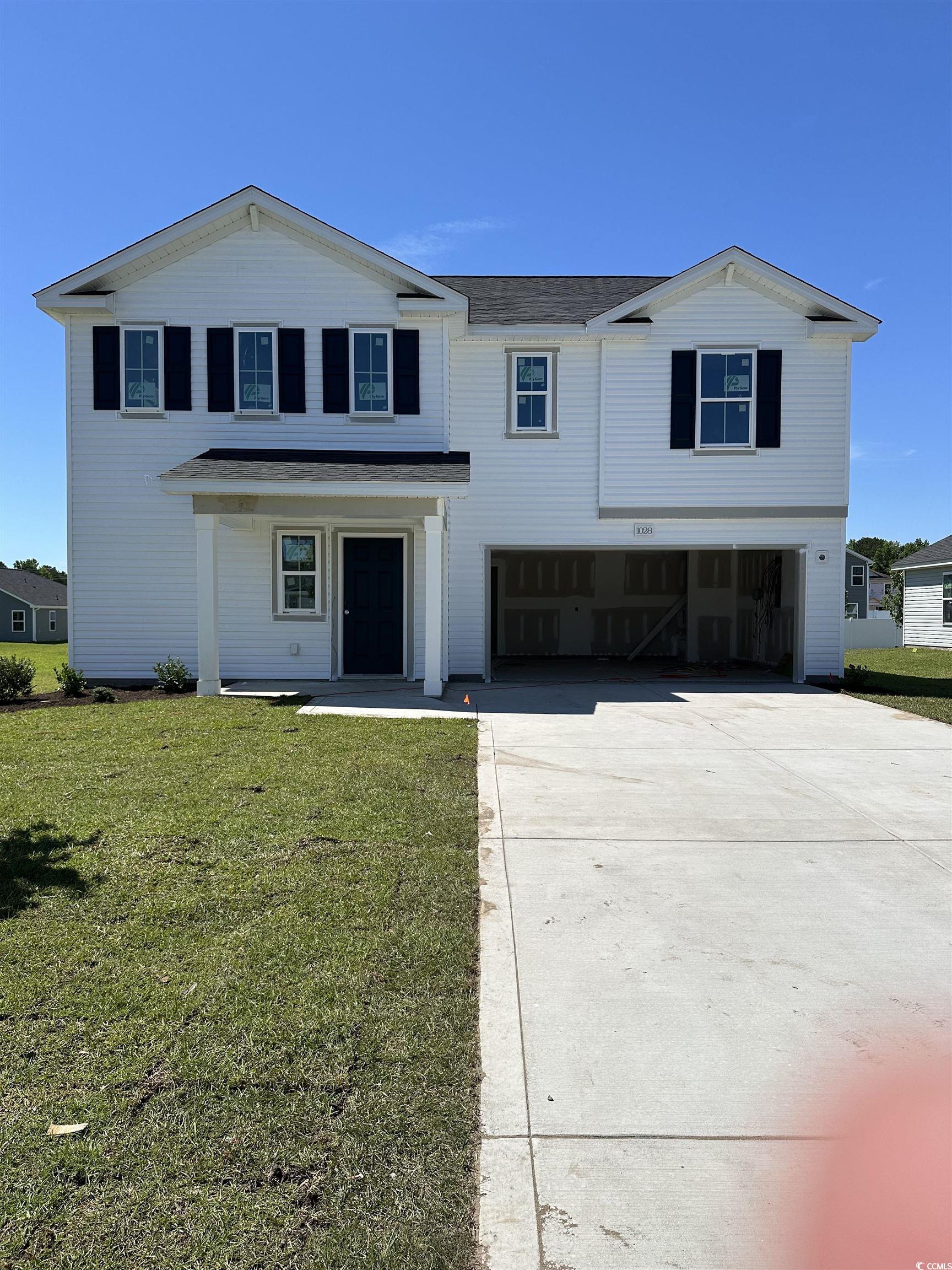
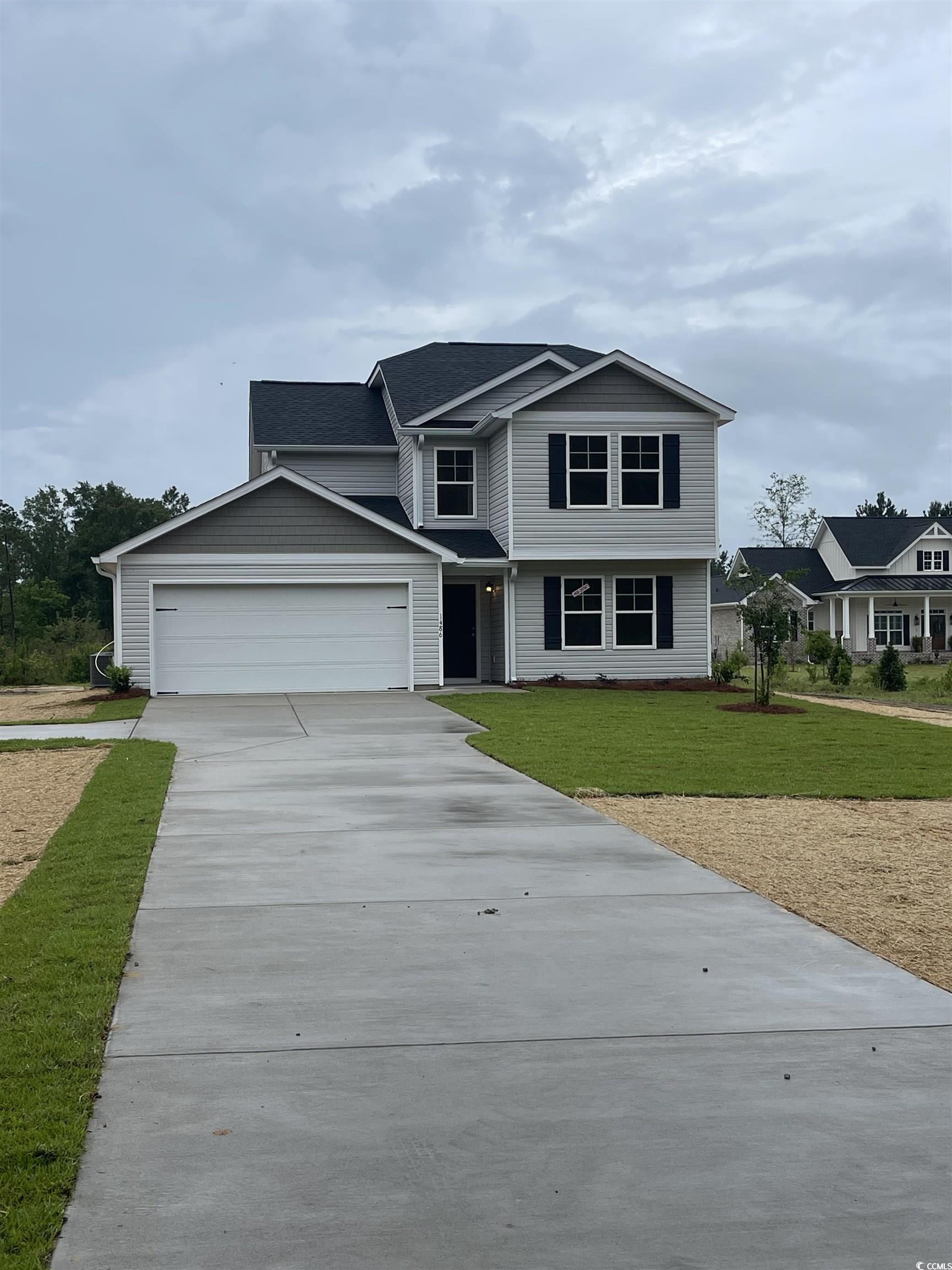
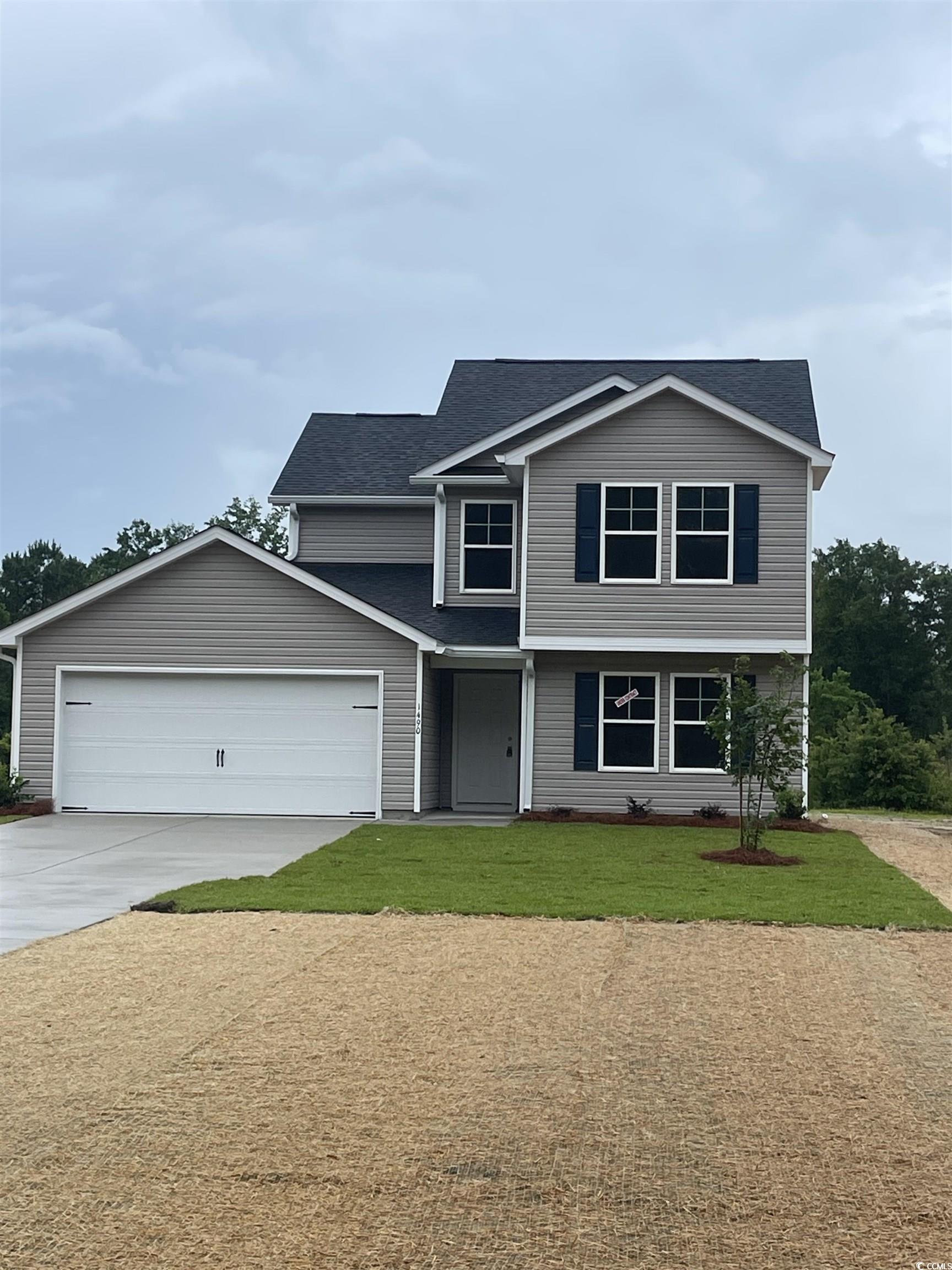
 Provided courtesy of © Copyright 2025 Coastal Carolinas Multiple Listing Service, Inc.®. Information Deemed Reliable but Not Guaranteed. © Copyright 2025 Coastal Carolinas Multiple Listing Service, Inc.® MLS. All rights reserved. Information is provided exclusively for consumers’ personal, non-commercial use, that it may not be used for any purpose other than to identify prospective properties consumers may be interested in purchasing.
Images related to data from the MLS is the sole property of the MLS and not the responsibility of the owner of this website. MLS IDX data last updated on 07-23-2025 9:05 AM EST.
Any images related to data from the MLS is the sole property of the MLS and not the responsibility of the owner of this website.
Provided courtesy of © Copyright 2025 Coastal Carolinas Multiple Listing Service, Inc.®. Information Deemed Reliable but Not Guaranteed. © Copyright 2025 Coastal Carolinas Multiple Listing Service, Inc.® MLS. All rights reserved. Information is provided exclusively for consumers’ personal, non-commercial use, that it may not be used for any purpose other than to identify prospective properties consumers may be interested in purchasing.
Images related to data from the MLS is the sole property of the MLS and not the responsibility of the owner of this website. MLS IDX data last updated on 07-23-2025 9:05 AM EST.
Any images related to data from the MLS is the sole property of the MLS and not the responsibility of the owner of this website.