Pawleys Island, SC 29585
- 3Beds
- 2Full Baths
- N/AHalf Baths
- 1,901SqFt
- 1994Year Built
- 0.40Acres
- MLS# 1824355
- Residential
- Detached
- Sold
- Approx Time on Market5 months, 24 days
- Area44a Pawleys Island Mainland
- CountyGeorgetown
- Subdivision Pawleys Retreat
Overview
Pawleys Retreat is one of the most well maintained and mature communities in Pawleys Island. This is an all one level, split bedroom floor plan with 3 bedrooms, 2 bathrooms with an in-ground pool and is nestled within this beautiful community. This property has so many high-end upgrades that you will have to see to believe! The roof was redone in 2009. The stunning mahogany front door compliments the front of the home and is striking when you first enter the home. The crawl space has been fully encapsulated. There is solid Brazilian Cherry flooring throughout the foyer, hall, living room, dining room, and kitchen. There is a staircase that has been finished to reach the upstairs that is perfect for storage or ready to be finished for additional living space. In the kitchen, you will find custom solid cherry cabinets with rollout pantry, spice shelf, granite countertops, and stainless steel appliances. The interior of the property has been freshly painted and the bedrooms have new carpet! Off of the kitchen, the current owners have added a 26'X16' screened-in porch with weather resistant decking that overlooks the LOW Maintenance, salt water in-ground pool. The master bathroom has recently been remodeled with granite countertops and a 4'X6' tiled shower trim-less doors and a built-in bench. There is also a Carolina room with a gas fireplace perfect for a relaxing evening. The entire home received new windows in 2018! The outdoor salt water pool was resurfaced in 2010. This area is complete with a 10'X14' pool house and an enclosed hot and cold shower! The garage is perfect for any tinkerers! It has work benches, overhead storage, cabinets, and a utility sink. You also have a utility room with outside entrance to hide any equipment. Pawleys Retreat Community is within walking distance to the Waccamaw High School and Waccamaw Elementary School.
Sale Info
Listing Date: 12-05-2018
Sold Date: 05-30-2019
Aprox Days on Market:
5 month(s), 24 day(s)
Listing Sold:
6 Year(s), 1 month(s), 27 day(s) ago
Asking Price: $365,000
Selling Price: $329,000
Price Difference:
Same as list price
Agriculture / Farm
Grazing Permits Blm: ,No,
Horse: No
Grazing Permits Forest Service: ,No,
Grazing Permits Private: ,No,
Irrigation Water Rights: ,No,
Farm Credit Service Incl: ,No,
Other Equipment: SatelliteDish
Crops Included: ,No,
Association Fees / Info
Hoa Frequency: SemiAnnually
Hoa Fees: 31
Hoa: 1
Hoa Includes: AssociationManagement, CommonAreas
Community Features: Clubhouse, GolfCartsOK, RecreationArea, LongTermRentalAllowed
Assoc Amenities: Clubhouse, OwnerAllowedGolfCart, OwnerAllowedMotorcycle, PetRestrictions, TenantAllowedGolfCart, TenantAllowedMotorcycle
Bathroom Info
Total Baths: 2.00
Fullbaths: 2
Bedroom Info
Beds: 3
Building Info
New Construction: No
Levels: One
Year Built: 1994
Mobile Home Remains: ,No,
Zoning: RES
Style: Ranch
Construction Materials: HardiPlankType
Buyer Compensation
Exterior Features
Spa: No
Patio and Porch Features: RearPorch, Deck, FrontPorch, Patio, Porch, Screened
Window Features: Skylights
Pool Features: OutdoorPool
Foundation: Crawlspace
Exterior Features: Deck, Fence, Pool, Porch, Patio, Storage
Financial
Lease Renewal Option: ,No,
Garage / Parking
Parking Capacity: 8
Garage: Yes
Carport: No
Parking Type: Attached, Garage, TwoCarGarage, Boat, RVAccessParking
Open Parking: No
Attached Garage: Yes
Garage Spaces: 2
Green / Env Info
Green Energy Efficient: Doors, Windows
Interior Features
Floor Cover: Carpet, Tile, Wood
Door Features: InsulatedDoors
Fireplace: Yes
Laundry Features: WasherHookup
Furnished: Unfurnished
Interior Features: Attic, Fireplace, PermanentAtticStairs, SplitBedrooms, Skylights, BreakfastBar, BedroomonMainLevel, BreakfastArea, EntranceFoyer, StainlessSteelAppliances, SolidSurfaceCounters
Appliances: Dishwasher, Disposal, Microwave, Range, Refrigerator
Lot Info
Lease Considered: ,No,
Lease Assignable: ,No,
Acres: 0.40
Lot Size: 90X201X90X205
Land Lease: No
Lot Description: Rectangular
Misc
Pool Private: No
Pets Allowed: OwnerOnly, Yes
Offer Compensation
Other School Info
Property Info
County: Georgetown
View: No
Senior Community: No
Stipulation of Sale: None
Property Sub Type Additional: Detached
Property Attached: No
Rent Control: No
Construction: Resale
Room Info
Basement: ,No,
Basement: CrawlSpace
Sold Info
Sold Date: 2019-05-30T00:00:00
Sqft Info
Building Sqft: 2801
Sqft: 1901
Tax Info
Tax Legal Description: LOT 12 PH A PAWLEYS RET
Unit Info
Utilities / Hvac
Heating: Central, Electric
Cooling: CentralAir
Electric On Property: No
Cooling: Yes
Utilities Available: CableAvailable, ElectricityAvailable, PhoneAvailable, SewerAvailable, UndergroundUtilities, WaterAvailable
Heating: Yes
Water Source: Public
Waterfront / Water
Waterfront: No
Directions
Turn into Pawleys Retreat on Shipmaster Avenue from Waverly Road. Take a right at the stop sign onto Watersedge Drive. From there, turn right onto Heron Way. The property will be on your left.Courtesy of The Litchfield Co-lachicotte
Real Estate Websites by Dynamic IDX, LLC
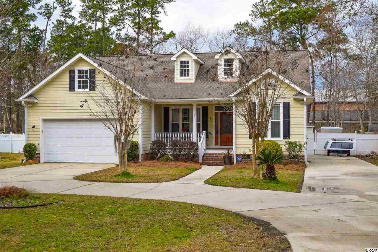
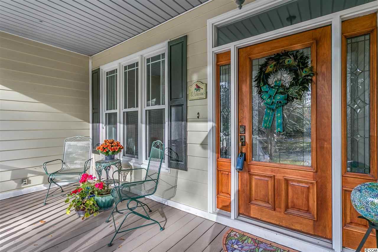
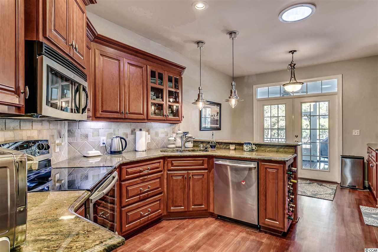
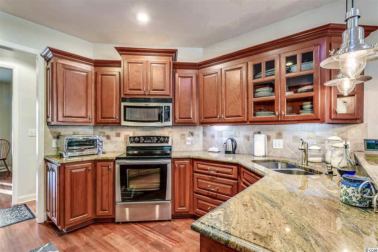
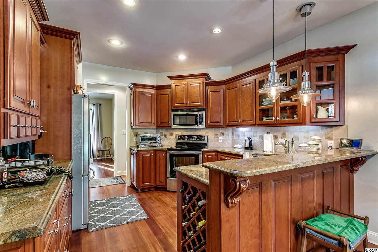
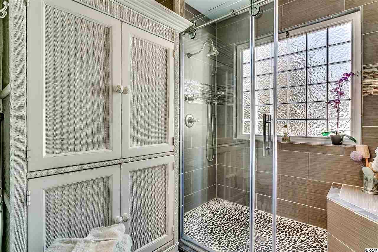
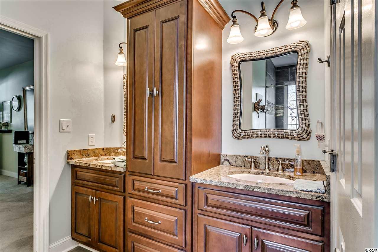
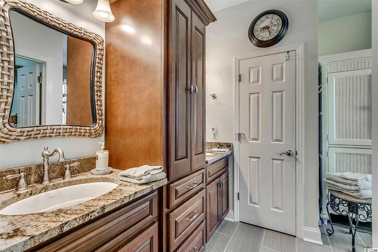
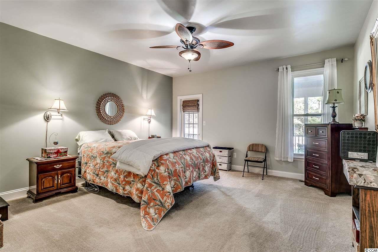
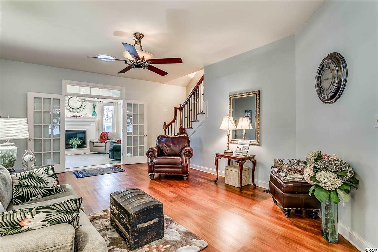
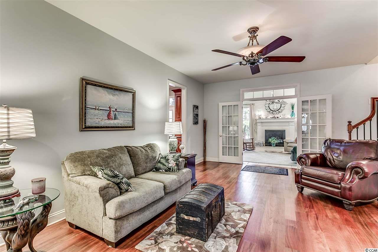
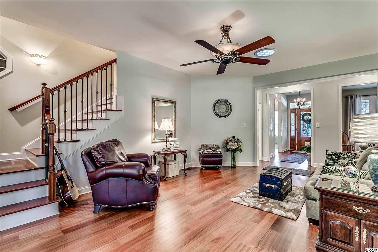
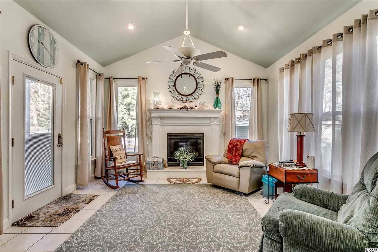
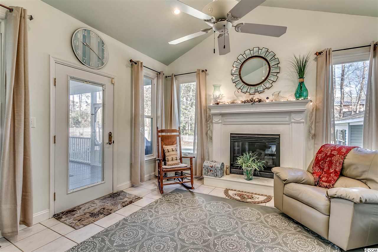
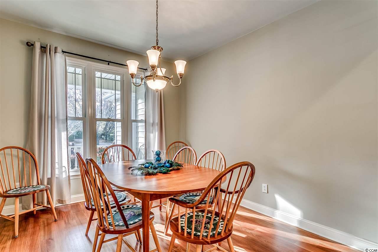
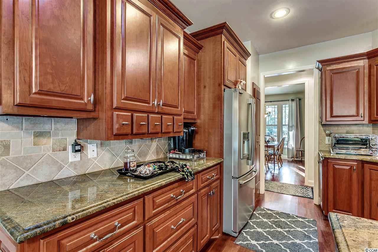
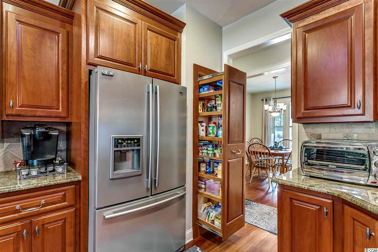
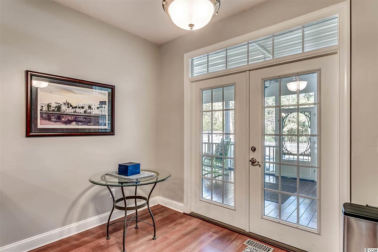
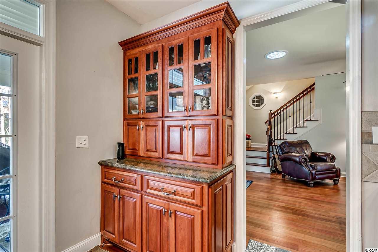
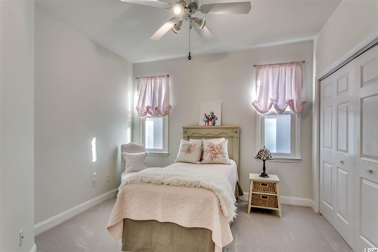
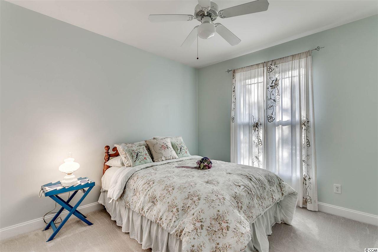
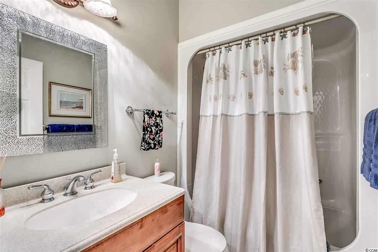
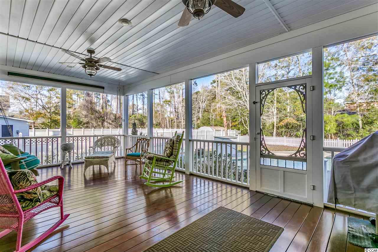
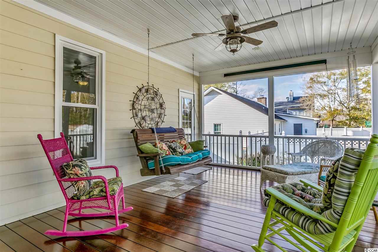
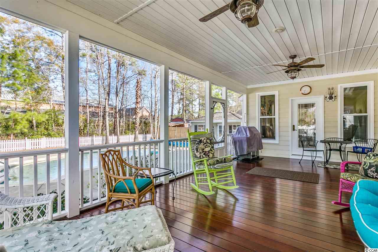
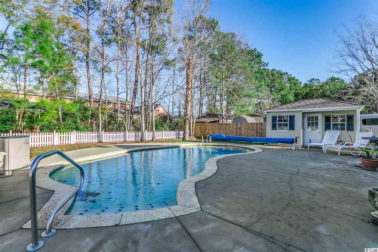
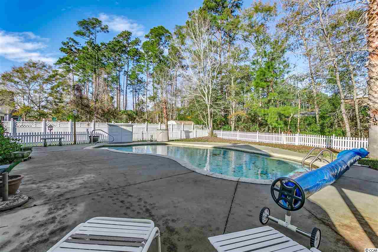
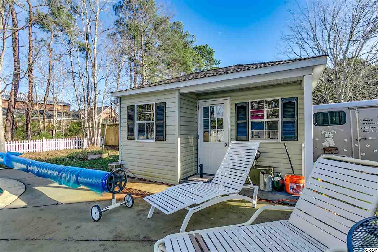
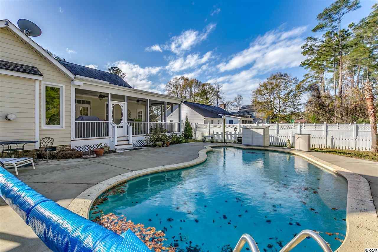
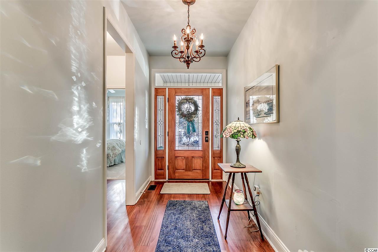
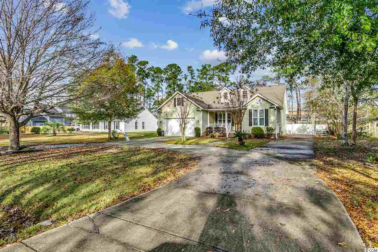
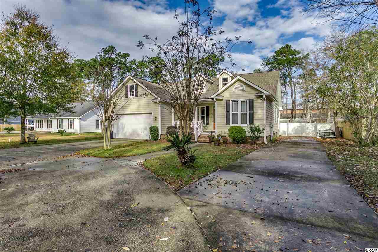
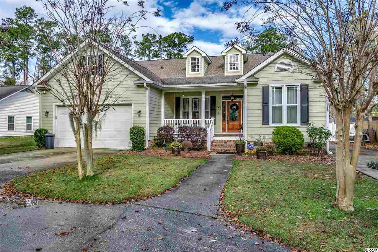
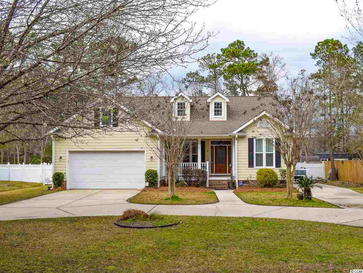
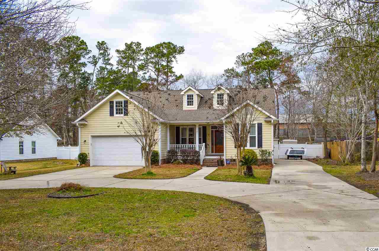
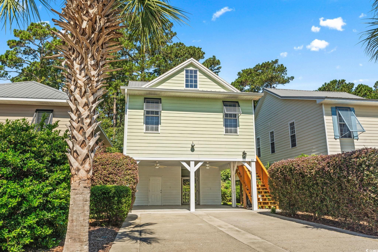
 MLS# 2420114
MLS# 2420114 
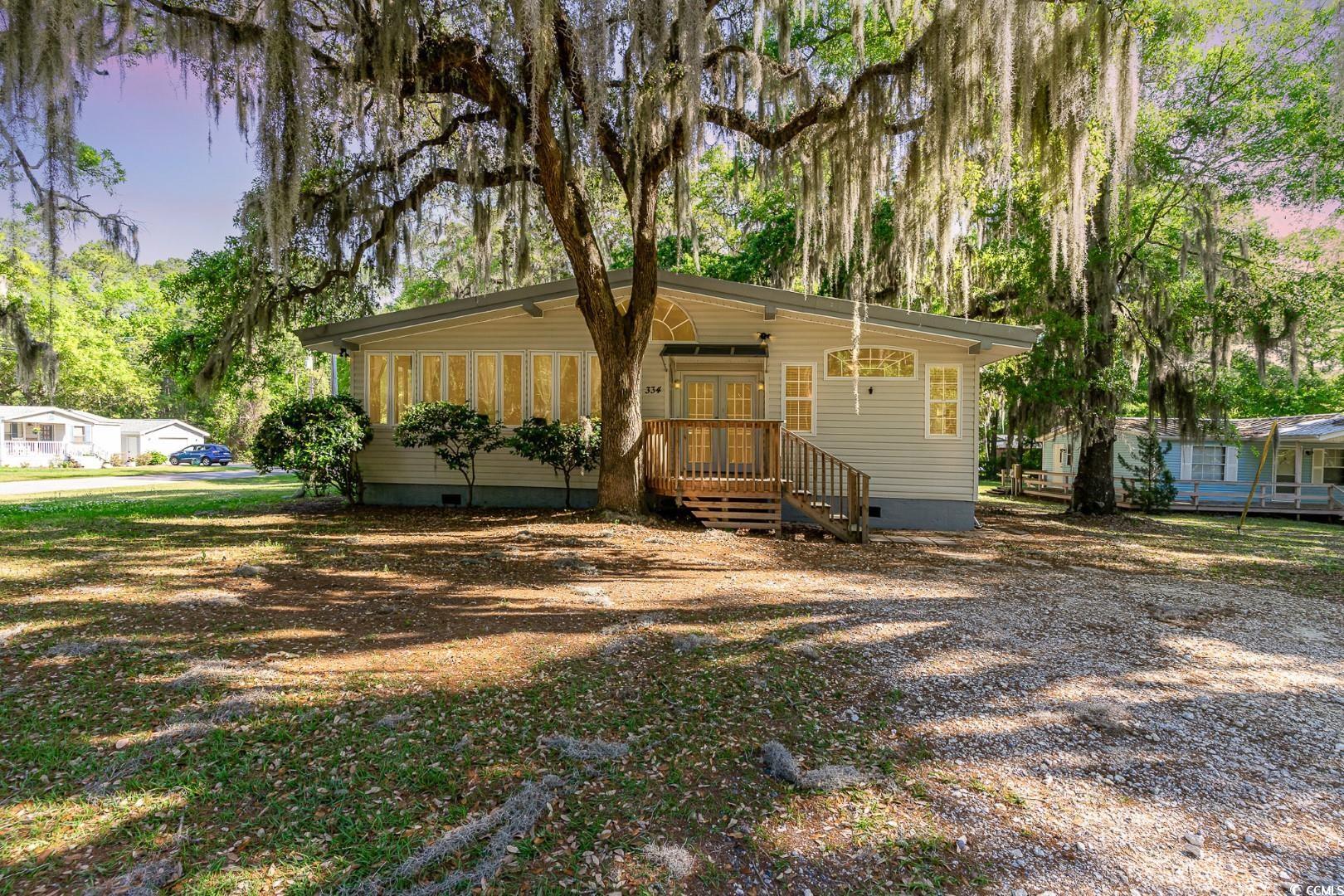
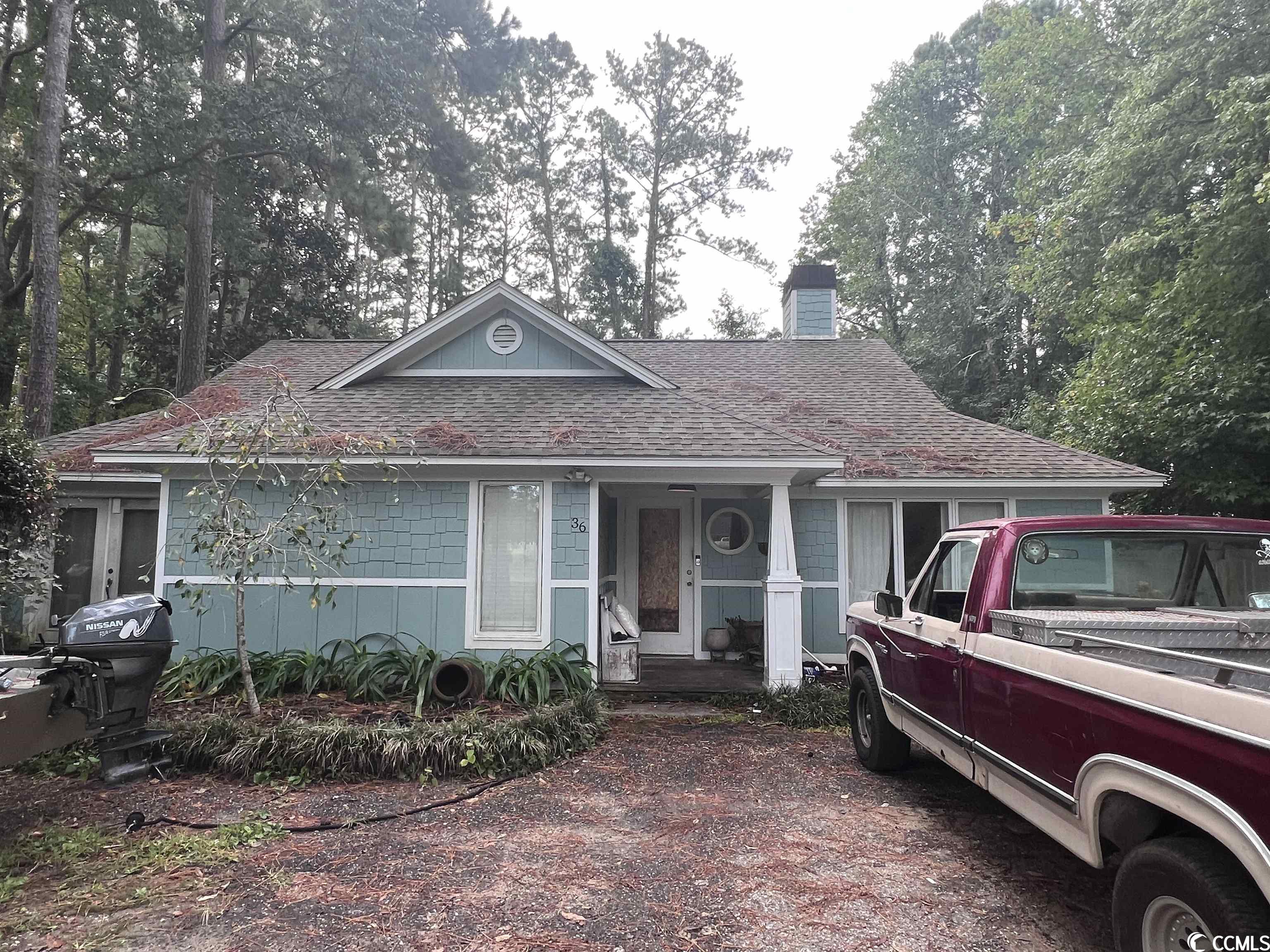
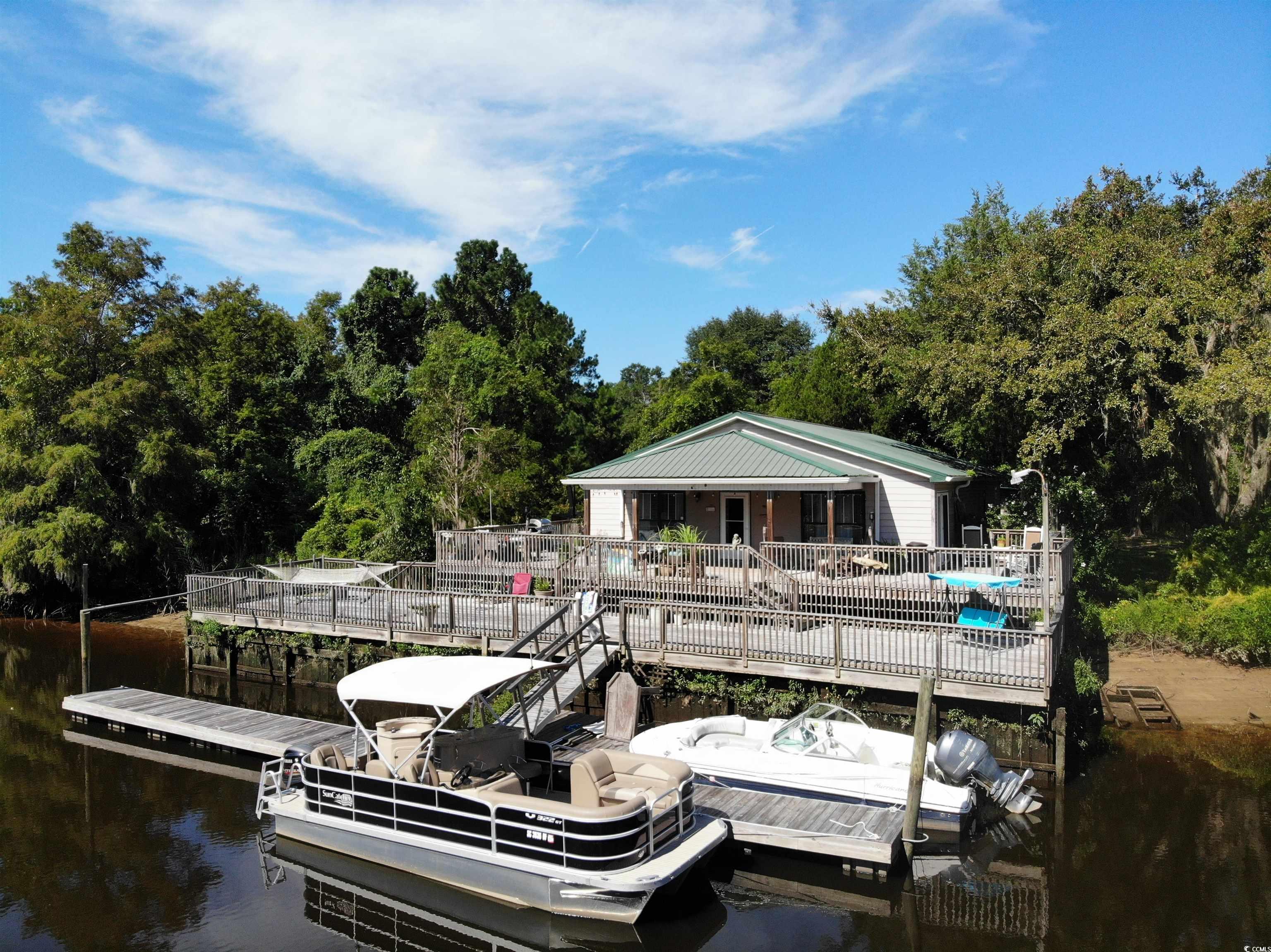
 Provided courtesy of © Copyright 2025 Coastal Carolinas Multiple Listing Service, Inc.®. Information Deemed Reliable but Not Guaranteed. © Copyright 2025 Coastal Carolinas Multiple Listing Service, Inc.® MLS. All rights reserved. Information is provided exclusively for consumers’ personal, non-commercial use, that it may not be used for any purpose other than to identify prospective properties consumers may be interested in purchasing.
Images related to data from the MLS is the sole property of the MLS and not the responsibility of the owner of this website. MLS IDX data last updated on 07-26-2025 11:49 PM EST.
Any images related to data from the MLS is the sole property of the MLS and not the responsibility of the owner of this website.
Provided courtesy of © Copyright 2025 Coastal Carolinas Multiple Listing Service, Inc.®. Information Deemed Reliable but Not Guaranteed. © Copyright 2025 Coastal Carolinas Multiple Listing Service, Inc.® MLS. All rights reserved. Information is provided exclusively for consumers’ personal, non-commercial use, that it may not be used for any purpose other than to identify prospective properties consumers may be interested in purchasing.
Images related to data from the MLS is the sole property of the MLS and not the responsibility of the owner of this website. MLS IDX data last updated on 07-26-2025 11:49 PM EST.
Any images related to data from the MLS is the sole property of the MLS and not the responsibility of the owner of this website.