Myrtle Beach, SC 29579
- 4Beds
- 3Full Baths
- N/AHalf Baths
- 1,900SqFt
- 2015Year Built
- 0.00Acres
- MLS# 1820950
- Residential
- Detached
- Sold
- Approx Time on Market7 months, 12 days
- AreaMyrtle Beach Area--South of 501 Between West Ferry & Burcale
- CountyHorry
- Subdivision Pebble Landing
Overview
This is an Emerald floor plan & it was the Model Home when the current owners bought it! Located in the beautiful subdivision of Pebble Landing with only 39 homes for that calm & friendly lifestyle you are looking for. The master, two spare rooms and the hall bath are on the 1st floor as a split BR floor plan and the fourth bedroom/second master suite with a walk-in closet and full bath are upstairs. Being as this was a model home all of the bells and whistles are in place. Just a few of the upgrades consist of Granite countertops, Stainless steel appliances, espresso cabinets with crown molding trim, a pantry, Vaulted/Cathedral Ceilings in every room, plenty of ceiling fans, recessed lighting, hardwood & tile floors, irrigation system, custom stone accent on the front of the home, fenced in yard, gutters, an extra pad poured on the driveway to fit more cars, an extra wide sideload garage & sitting on a corner lot with almost 1/4 acres. You can relax as you sit on the covered rear porch with access from the sliding glass doors in either the dining area or the master bedroom. The master bath was built with luxury in mind with an oversized walk-in shower and a Jacuzzi tub. Another bonus is that during this past flooding this home and the entire neighboorhood stayed HIGH & DRY!! Please call today to if you have any questions or to schedule a showing. Square footage is approximate and not guaranteed. Buyer is responsible for verification.
Sale Info
Listing Date: 10-15-2018
Sold Date: 05-28-2019
Aprox Days on Market:
7 month(s), 12 day(s)
Listing Sold:
6 Year(s), 2 month(s), 6 day(s) ago
Asking Price: $265,000
Selling Price: $243,000
Price Difference:
Reduced By $2,000
Agriculture / Farm
Grazing Permits Blm: ,No,
Horse: No
Grazing Permits Forest Service: ,No,
Grazing Permits Private: ,No,
Irrigation Water Rights: ,No,
Farm Credit Service Incl: ,No,
Crops Included: ,No,
Association Fees / Info
Hoa Frequency: Quarterly
Hoa Fees: 55
Hoa: 1
Hoa Includes: CommonAreas
Bathroom Info
Total Baths: 3.00
Fullbaths: 3
Bedroom Info
Beds: 4
Building Info
New Construction: No
Levels: Two
Year Built: 2015
Mobile Home Remains: ,No,
Zoning: SF10
Style: Traditional
Construction Materials: BrickVeneer, VinylSiding
Buyer Compensation
Exterior Features
Spa: No
Patio and Porch Features: RearPorch, FrontPorch, Patio
Foundation: Slab
Exterior Features: Fence, SprinklerIrrigation, Porch, Patio
Financial
Lease Renewal Option: ,No,
Garage / Parking
Parking Capacity: 6
Garage: Yes
Carport: No
Parking Type: Attached, TwoCarGarage, Garage, GarageDoorOpener
Open Parking: No
Attached Garage: Yes
Garage Spaces: 2
Green / Env Info
Interior Features
Floor Cover: Carpet, Tile, Wood
Fireplace: No
Laundry Features: WasherHookup
Furnished: Unfurnished
Interior Features: SplitBedrooms, WindowTreatments, BreakfastBar, BedroomonMainLevel, BreakfastArea, EntranceFoyer, StainlessSteelAppliances, SolidSurfaceCounters
Appliances: Dishwasher, Microwave, Range, Refrigerator
Lot Info
Lease Considered: ,No,
Lease Assignable: ,No,
Acres: 0.00
Land Lease: No
Lot Description: OutsideCityLimits, Rectangular
Misc
Pool Private: No
Offer Compensation
Other School Info
Property Info
County: Horry
View: No
Senior Community: No
Stipulation of Sale: None
Property Sub Type Additional: Detached
Property Attached: No
Security Features: SmokeDetectors
Disclosures: CovenantsRestrictionsDisclosure,SellerDisclosure
Rent Control: No
Construction: Resale
Room Info
Basement: ,No,
Sold Info
Sold Date: 2019-05-28T00:00:00
Sqft Info
Building Sqft: 2700
Sqft: 1900
Tax Info
Tax Legal Description: Lot 30
Unit Info
Utilities / Hvac
Heating: Central, Electric
Cooling: CentralAir
Electric On Property: No
Cooling: Yes
Utilities Available: CableAvailable, ElectricityAvailable, Other, PhoneAvailable, SewerAvailable, WaterAvailable
Heating: Yes
Water Source: Public
Waterfront / Water
Waterfront: No
Schools
Elem: Forestbrook Elementary School
Middle: Forestbrook Middle School
High: Socastee High School
Directions
Take Forestbrook to McCormick Rd & turn left go down to Cloey Rd turn right go straight to the fork and it is right there at the fork.Courtesy of Cb Sea Coast Advantage Cf - Main Line: 843-903-4400
Real Estate Websites by Dynamic IDX, LLC
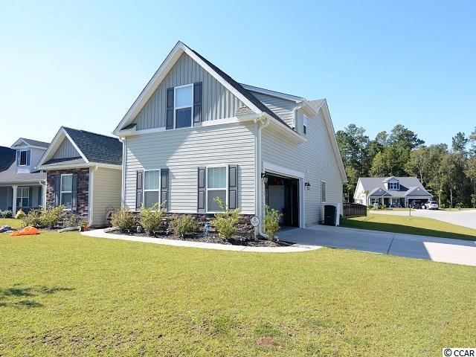
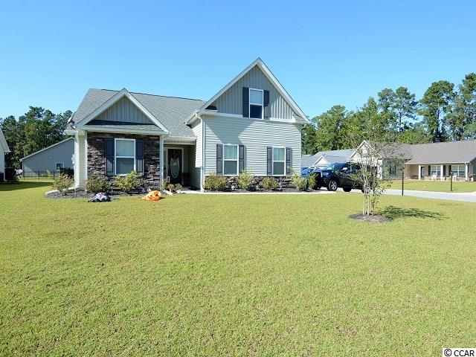
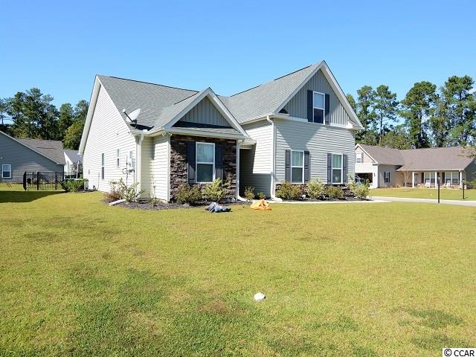
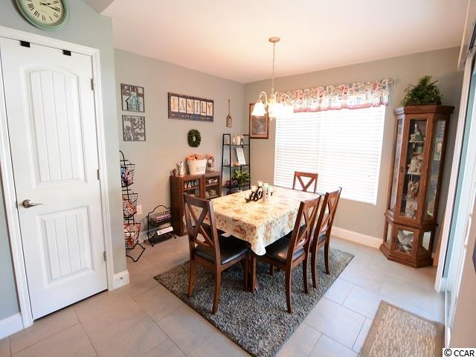
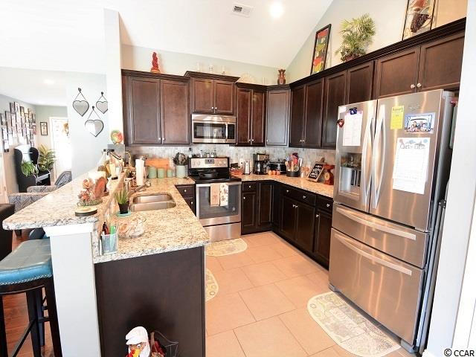
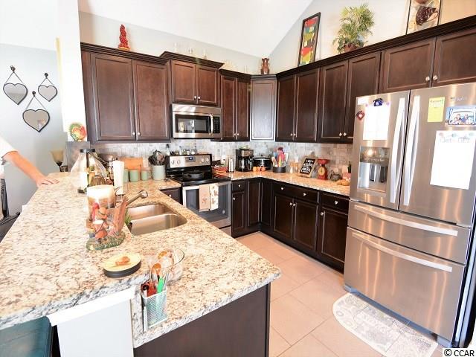
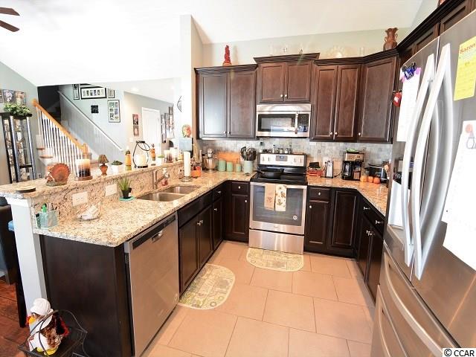
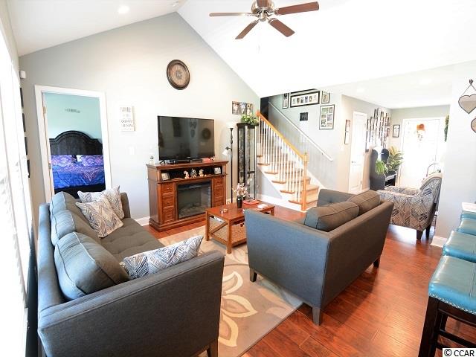
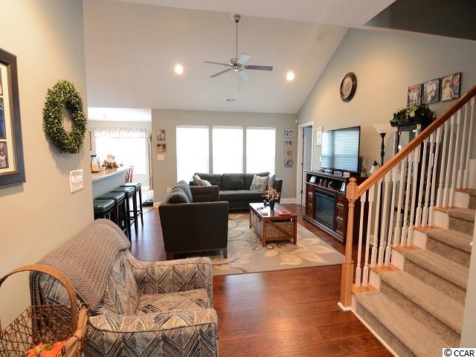
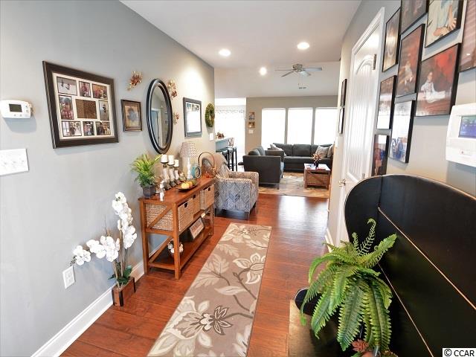
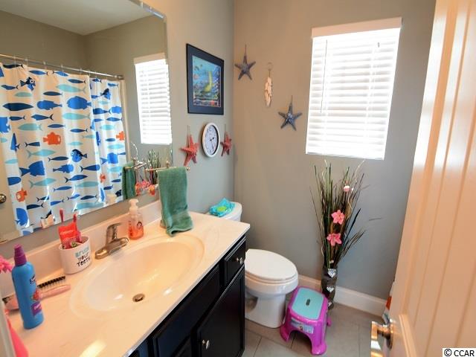
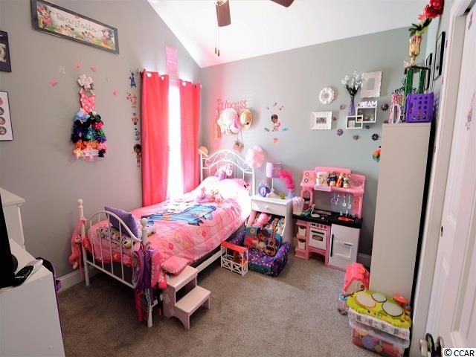
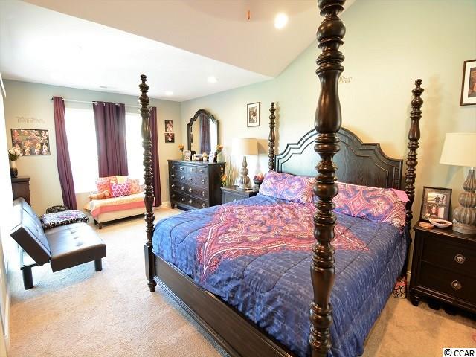
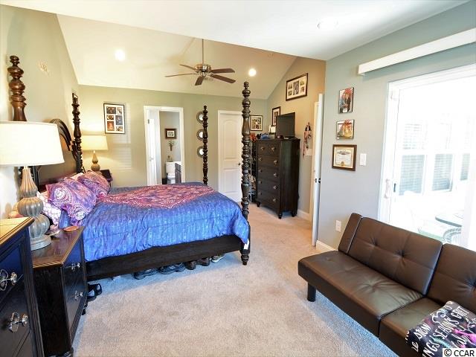
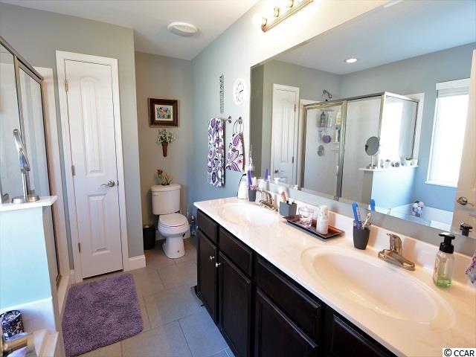
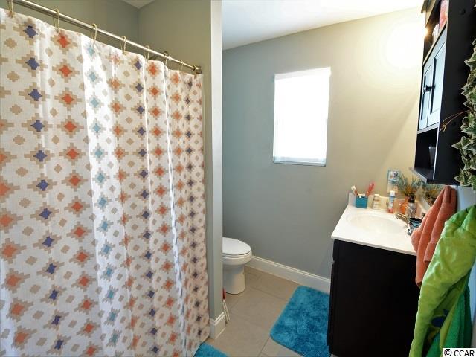
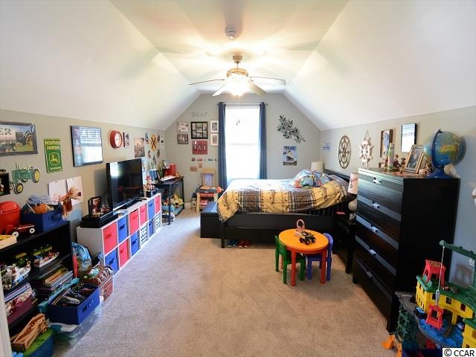
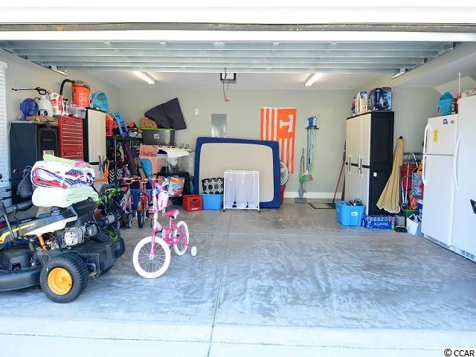
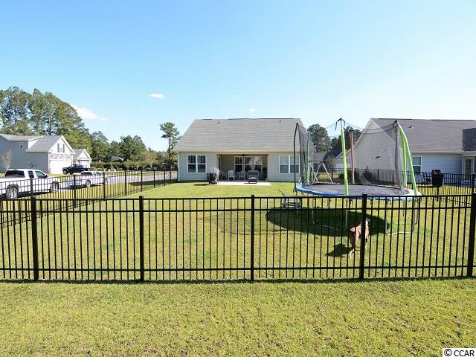

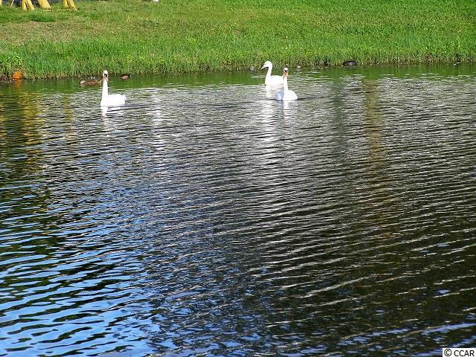
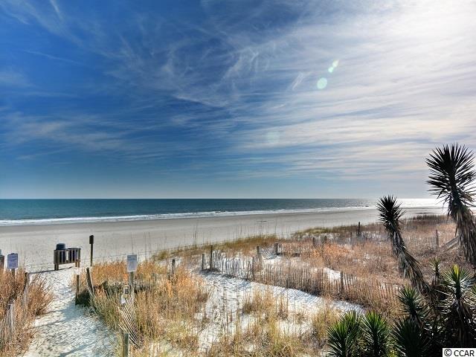
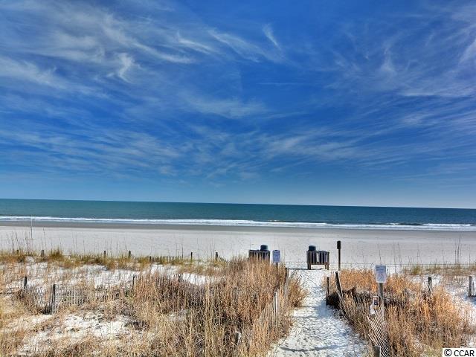

 MLS# 2414914
MLS# 2414914 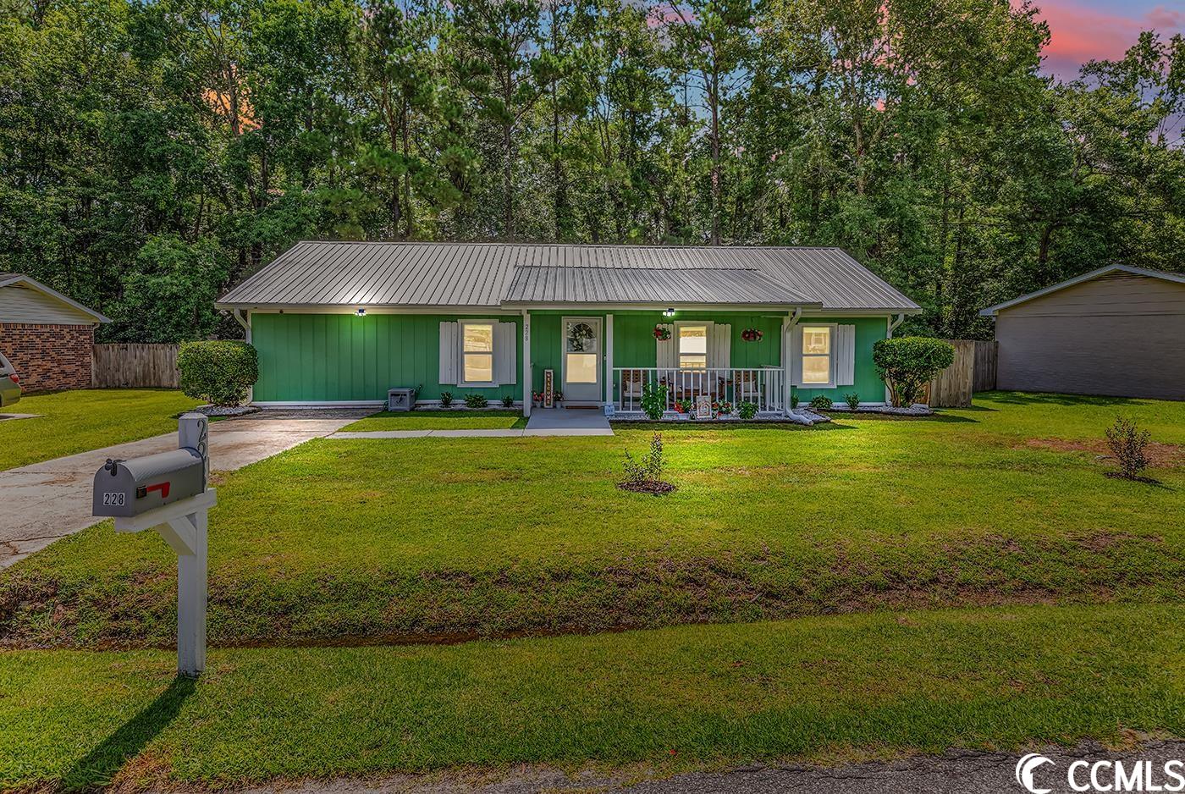
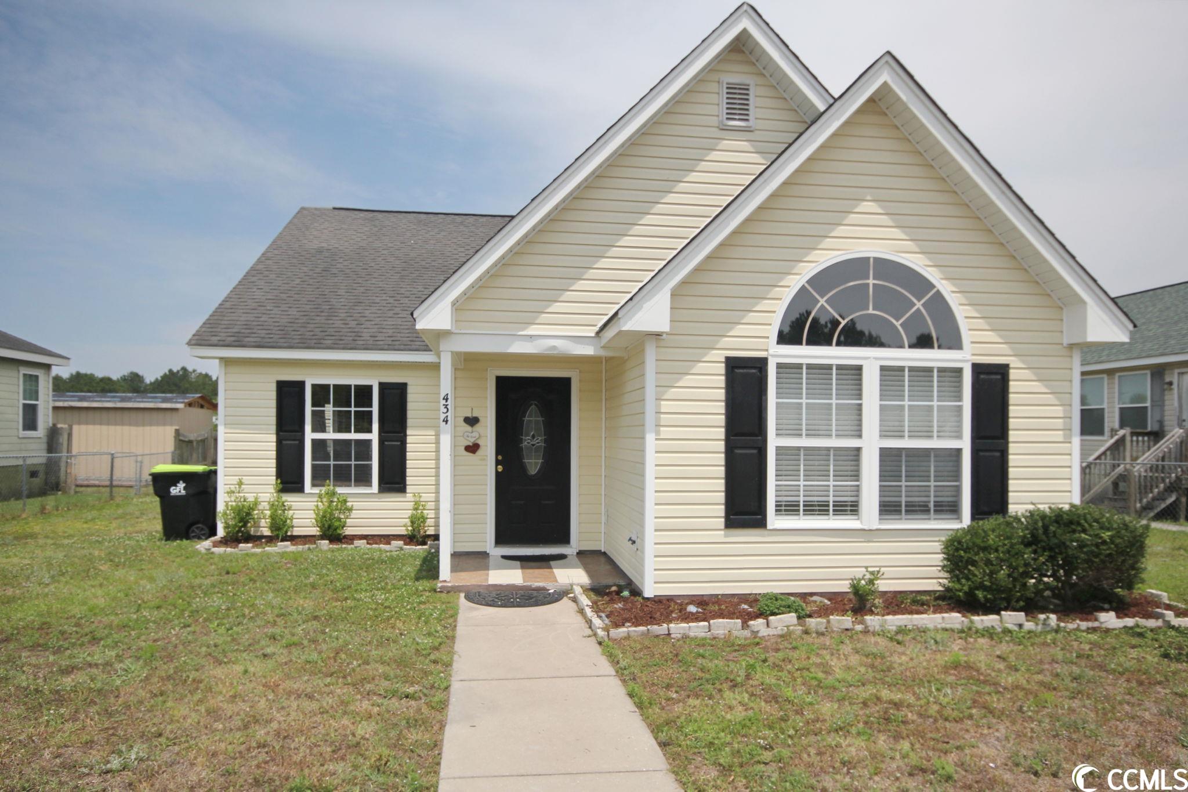
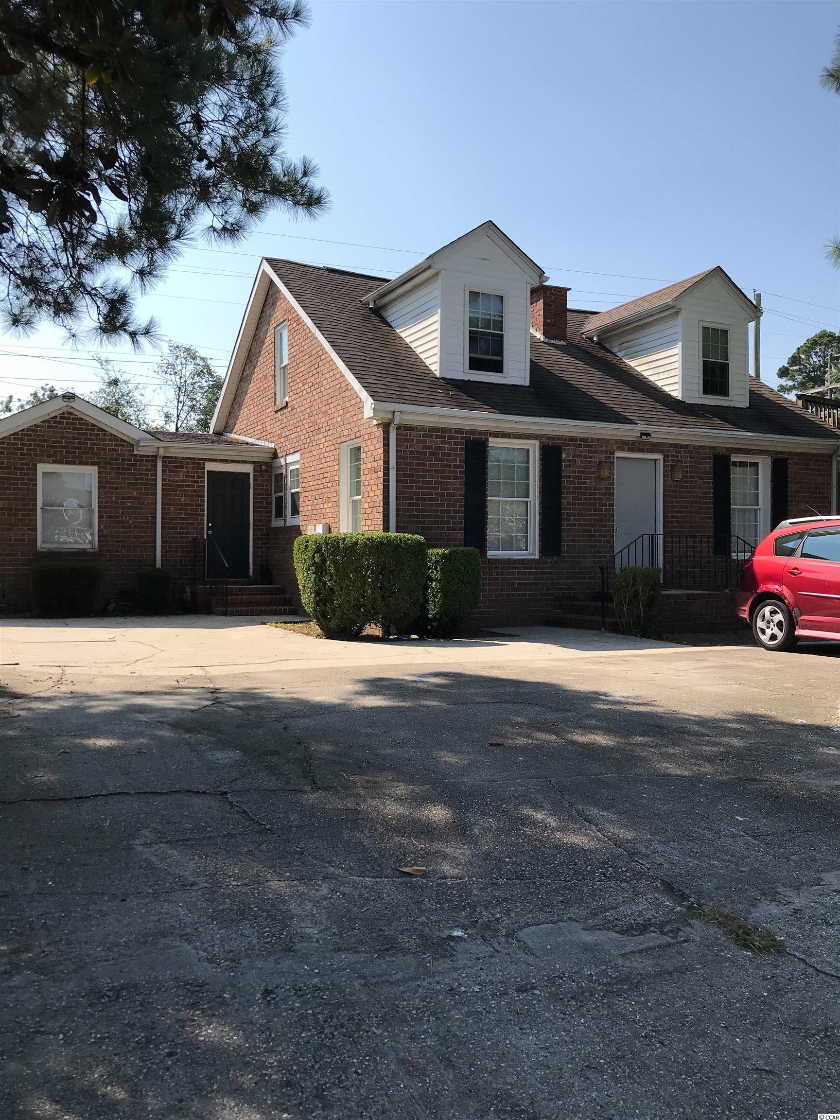
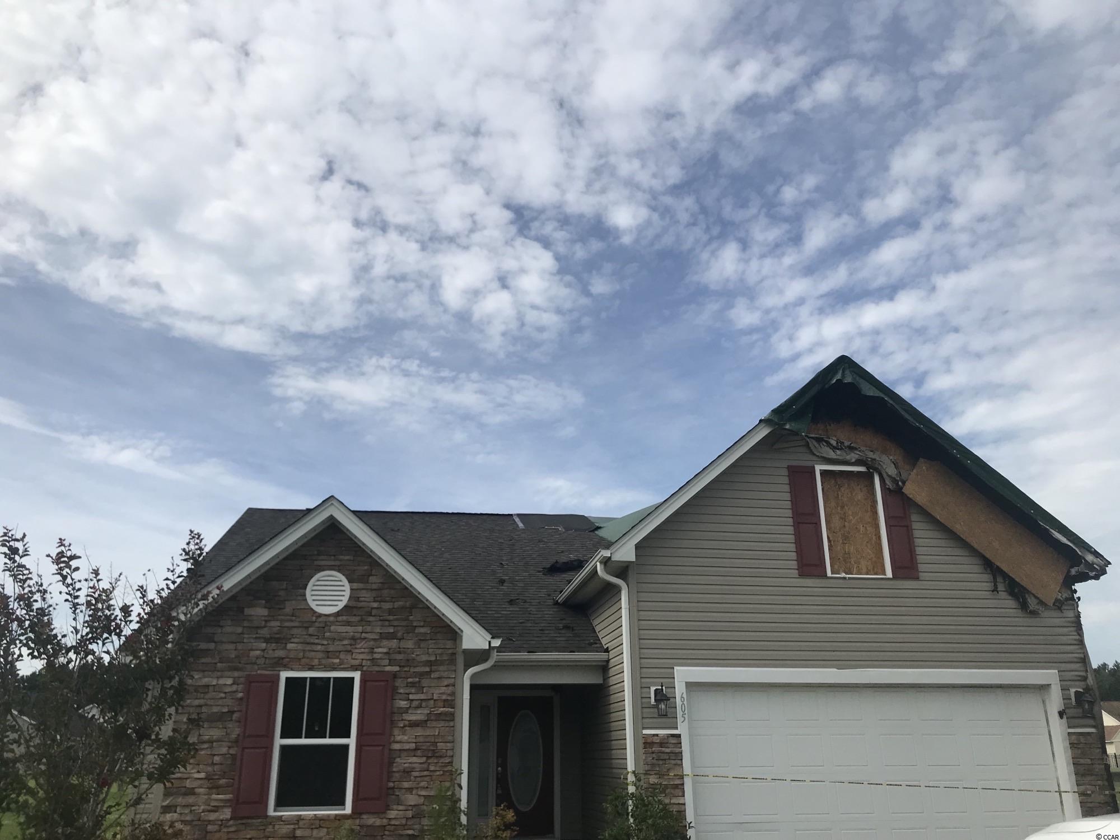
 Provided courtesy of © Copyright 2025 Coastal Carolinas Multiple Listing Service, Inc.®. Information Deemed Reliable but Not Guaranteed. © Copyright 2025 Coastal Carolinas Multiple Listing Service, Inc.® MLS. All rights reserved. Information is provided exclusively for consumers’ personal, non-commercial use, that it may not be used for any purpose other than to identify prospective properties consumers may be interested in purchasing.
Images related to data from the MLS is the sole property of the MLS and not the responsibility of the owner of this website. MLS IDX data last updated on 08-03-2025 10:34 PM EST.
Any images related to data from the MLS is the sole property of the MLS and not the responsibility of the owner of this website.
Provided courtesy of © Copyright 2025 Coastal Carolinas Multiple Listing Service, Inc.®. Information Deemed Reliable but Not Guaranteed. © Copyright 2025 Coastal Carolinas Multiple Listing Service, Inc.® MLS. All rights reserved. Information is provided exclusively for consumers’ personal, non-commercial use, that it may not be used for any purpose other than to identify prospective properties consumers may be interested in purchasing.
Images related to data from the MLS is the sole property of the MLS and not the responsibility of the owner of this website. MLS IDX data last updated on 08-03-2025 10:34 PM EST.
Any images related to data from the MLS is the sole property of the MLS and not the responsibility of the owner of this website.