Murrells Inlet, SC 29576
- 3Beds
- 2Full Baths
- 1Half Baths
- 2,151SqFt
- 2002Year Built
- 0.19Acres
- MLS# 1818334
- Residential
- Detached
- Sold
- Approx Time on Market3 months, 10 days
- AreaMurrells Inlet - Georgetown County
- CountyGeorgetown
- Subdivision Wachesaw East
Overview
This beautiful home one of a kind design in Wachesaw East, designed by an architect and built by custom builder with too many upgrades and options to mention. The interior was recently painted and tile floors were added throughout the entire home. As you enter the foyer, there are vaulted ceilings in the living rooms which are separated by a 2 sided fireplace. Off the living room are 2 guest bedrooms and a full bath. The family room opens to the open concept kitchen and dining room which has multiple windows overlooking the backyard. The kitchen has new granite counter tops and plenty of cabinets including a pantry. Off the kitchen is a laundry room with additional cabinets and half bath. There is also access to the oversize 2 car garage with a work bench and utility sink from the kitchen. Off the family room is the master bedroom with a view of the lake off hole #8 on the golf course setting from the backyard. There is a walk in closet and renovated bath with new countertops, sinks and a beautiful claw foot soaking tub. When you step through the French doors from the family room, you are in the new spacious lanai with outside seating and vaulted ceiling. The lanai can be converted to a screen porch by remote controlled screens. The backyard is park like with mature landscaping that overlooks a large pond with the 8th green across the pond. There is additional space for your grill and an additional patio for dining on either side of the lanai. This yard is just waiting for your next gathering. The front and rear landscape beds have electric to them and are controlled with LED lighting for beautiful effects. There is a 6-zone sprinkler system with its own well for the water on site. Gas line on property for BBQ and fireplace. Custom hurricane shutters included. Walking thru the house................""HOW MANY TIMES WILL YOU SAY OMG TO STORAGE"" Garage, closets, attic................etc
Sale Info
Listing Date: 08-29-2018
Sold Date: 12-10-2018
Aprox Days on Market:
3 month(s), 10 day(s)
Listing Sold:
5 Year(s), 9 month(s), 12 day(s) ago
Asking Price: $343,900
Selling Price: $319,500
Price Difference:
Reduced By $20,400
Agriculture / Farm
Grazing Permits Blm: ,No,
Horse: No
Grazing Permits Forest Service: ,No,
Grazing Permits Private: ,No,
Irrigation Water Rights: ,No,
Farm Credit Service Incl: ,No,
Crops Included: ,No,
Association Fees / Info
Hoa Frequency: Monthly
Hoa Fees: 79
Hoa: 1
Hoa Includes: CommonAreas, LegalAccounting, Pools, Security, Trash
Community Features: Clubhouse, GolfCartsOK, RecreationArea, Golf, LongTermRentalAllowed, Pool
Assoc Amenities: Clubhouse, OwnerAllowedGolfCart, Security
Bathroom Info
Total Baths: 3.00
Halfbaths: 1
Fullbaths: 2
Bedroom Info
Beds: 3
Building Info
New Construction: No
Levels: One
Year Built: 2002
Mobile Home Remains: ,No,
Zoning: RES
Style: Traditional
Construction Materials: BrickVeneer, VinylSiding
Buyer Compensation
Exterior Features
Spa: No
Patio and Porch Features: RearPorch, Patio, Porch, Screened
Pool Features: Community, OutdoorPool
Foundation: Slab
Exterior Features: SprinklerIrrigation, Porch, Patio
Financial
Lease Renewal Option: ,No,
Garage / Parking
Parking Capacity: 2
Garage: Yes
Carport: No
Parking Type: Attached, Garage, TwoCarGarage, GarageDoorOpener
Open Parking: No
Attached Garage: Yes
Garage Spaces: 2
Green / Env Info
Interior Features
Floor Cover: Tile
Fireplace: Yes
Furnished: Unfurnished
Interior Features: Attic, Fireplace, PermanentAtticStairs, WindowTreatments, BreakfastBar, BedroomonMainLevel, EntranceFoyer, SolidSurfaceCounters
Appliances: Dishwasher, Disposal, Microwave, Range, Refrigerator, Dryer, Washer
Lot Info
Lease Considered: ,No,
Lease Assignable: ,No,
Acres: 0.19
Land Lease: No
Lot Description: NearGolfCourse, LakeFront, OutsideCityLimits, Pond, Rectangular
Misc
Pool Private: No
Offer Compensation
Other School Info
Property Info
County: Georgetown
View: No
Senior Community: No
Stipulation of Sale: None
Property Sub Type Additional: Detached
Property Attached: No
Security Features: SmokeDetectors, SecurityService
Disclosures: SellerDisclosure
Rent Control: No
Construction: Resale
Room Info
Basement: ,No,
Sold Info
Sold Date: 2018-12-10T00:00:00
Sqft Info
Building Sqft: 2551
Sqft: 2151
Tax Info
Tax Legal Description: 4470 Fringetree Dr
Unit Info
Utilities / Hvac
Heating: Central, Electric, ForcedAir
Cooling: CentralAir
Electric On Property: No
Cooling: Yes
Utilities Available: CableAvailable, ElectricityAvailable, PhoneAvailable, SewerAvailable, UndergroundUtilities, WaterAvailable
Heating: Yes
Water Source: Public
Waterfront / Water
Waterfront: Yes
Waterfront Features: Pond
Directions
Rte 17 to Wachesaw East. After security gate, take right onto Fringetree Drive. Home will be on the right.Courtesy of The Litchfield Company Re - Cell: 843-543-3562
Real Estate Websites by Dynamic IDX, LLC
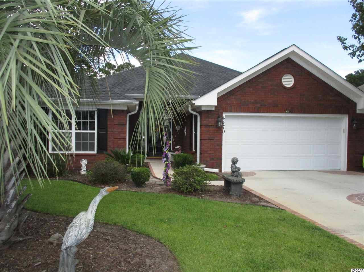
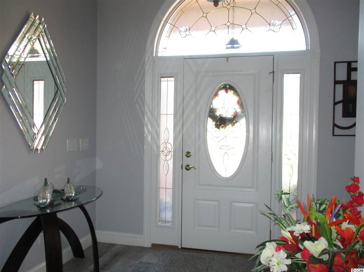
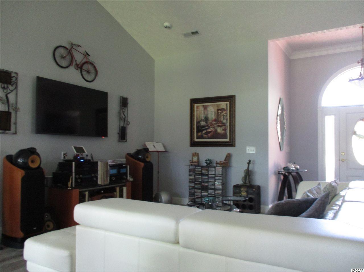
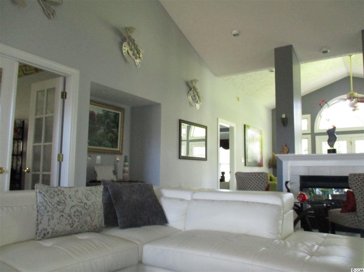
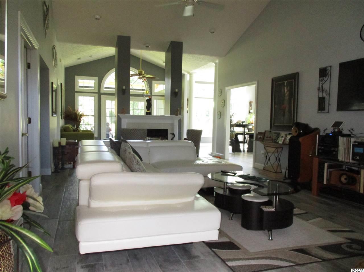
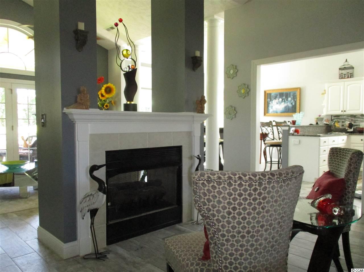
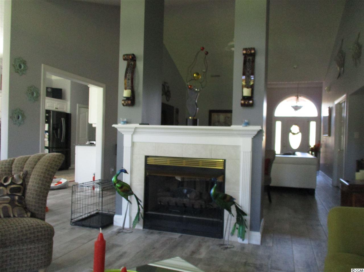
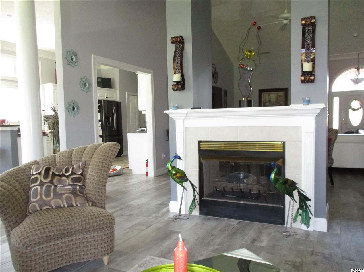
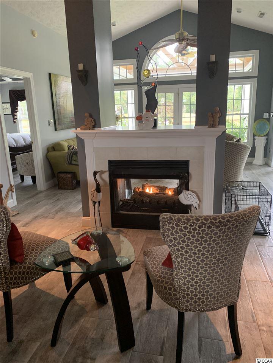
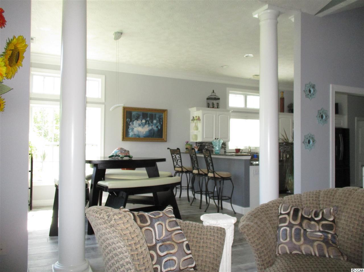
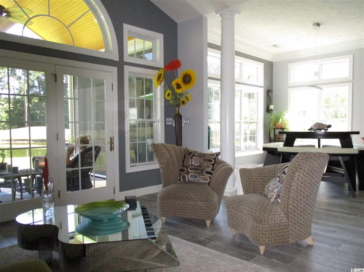
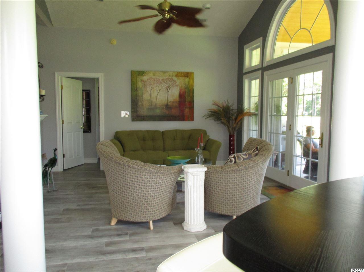
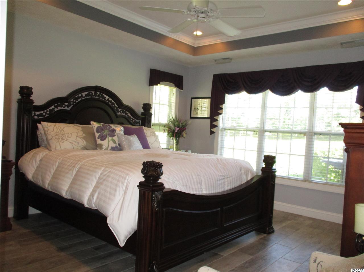
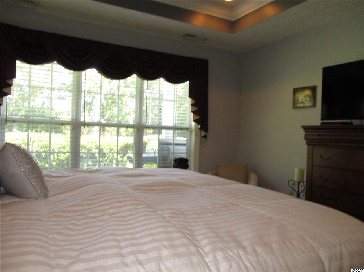
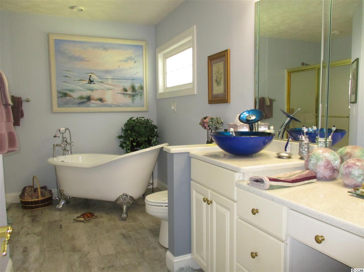
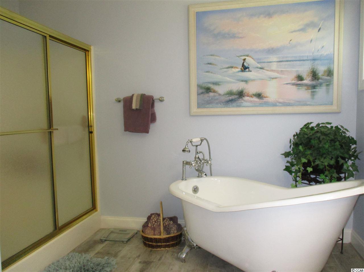
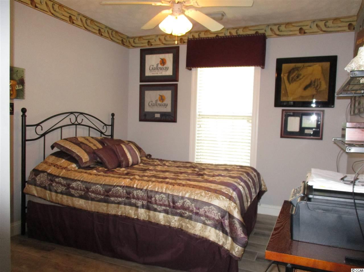
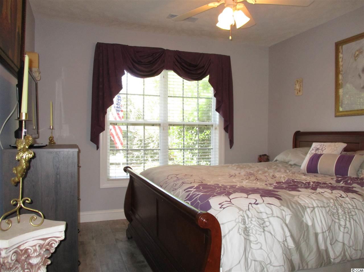
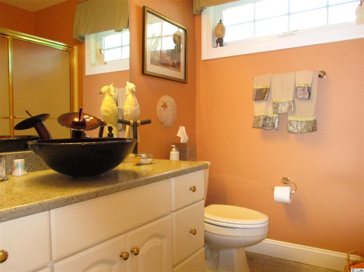
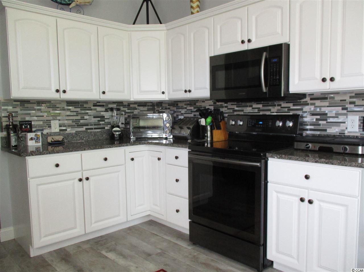
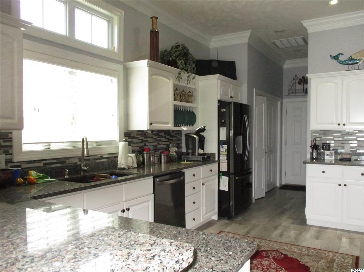
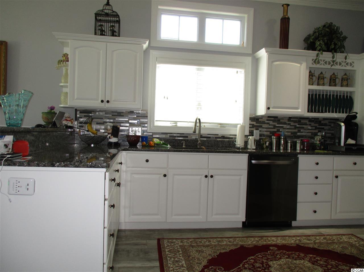
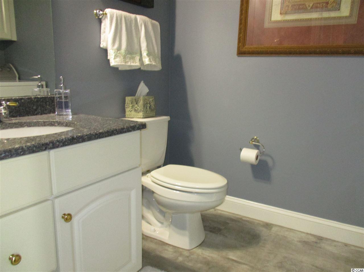
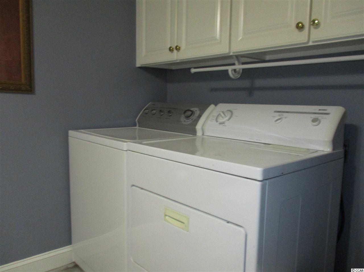
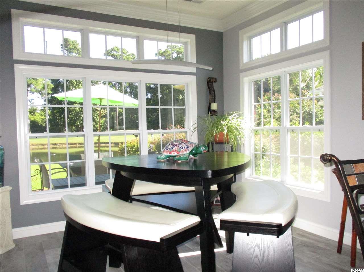
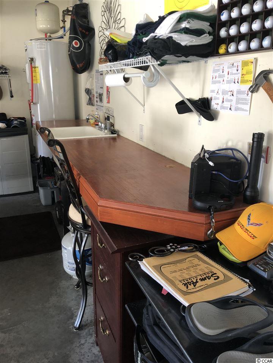
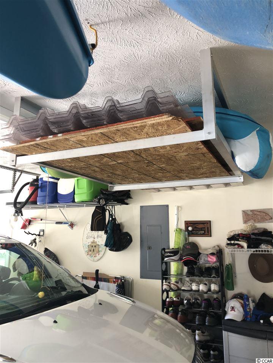
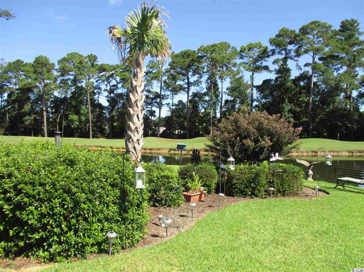
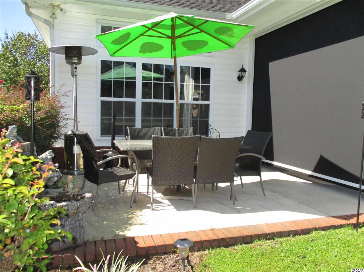
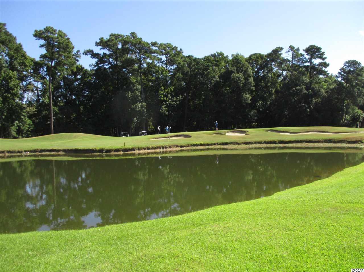
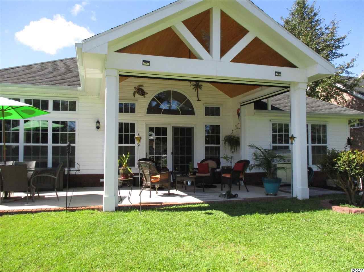
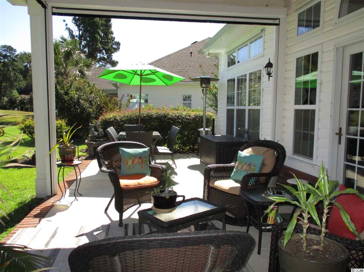
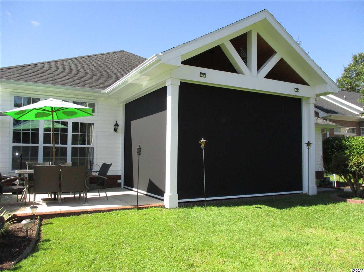
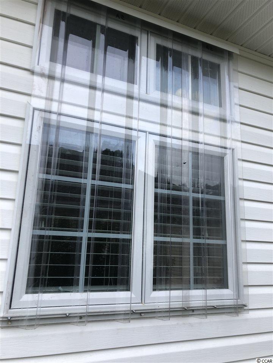
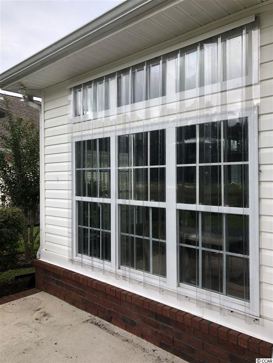
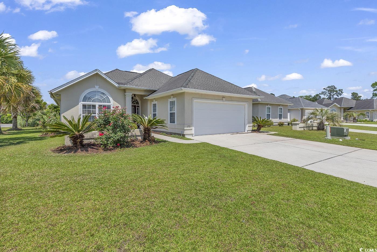
 MLS# 2411349
MLS# 2411349 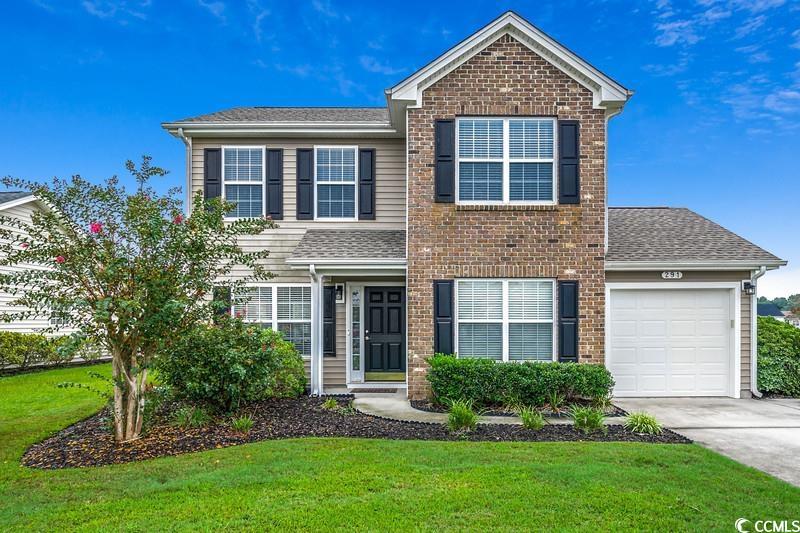
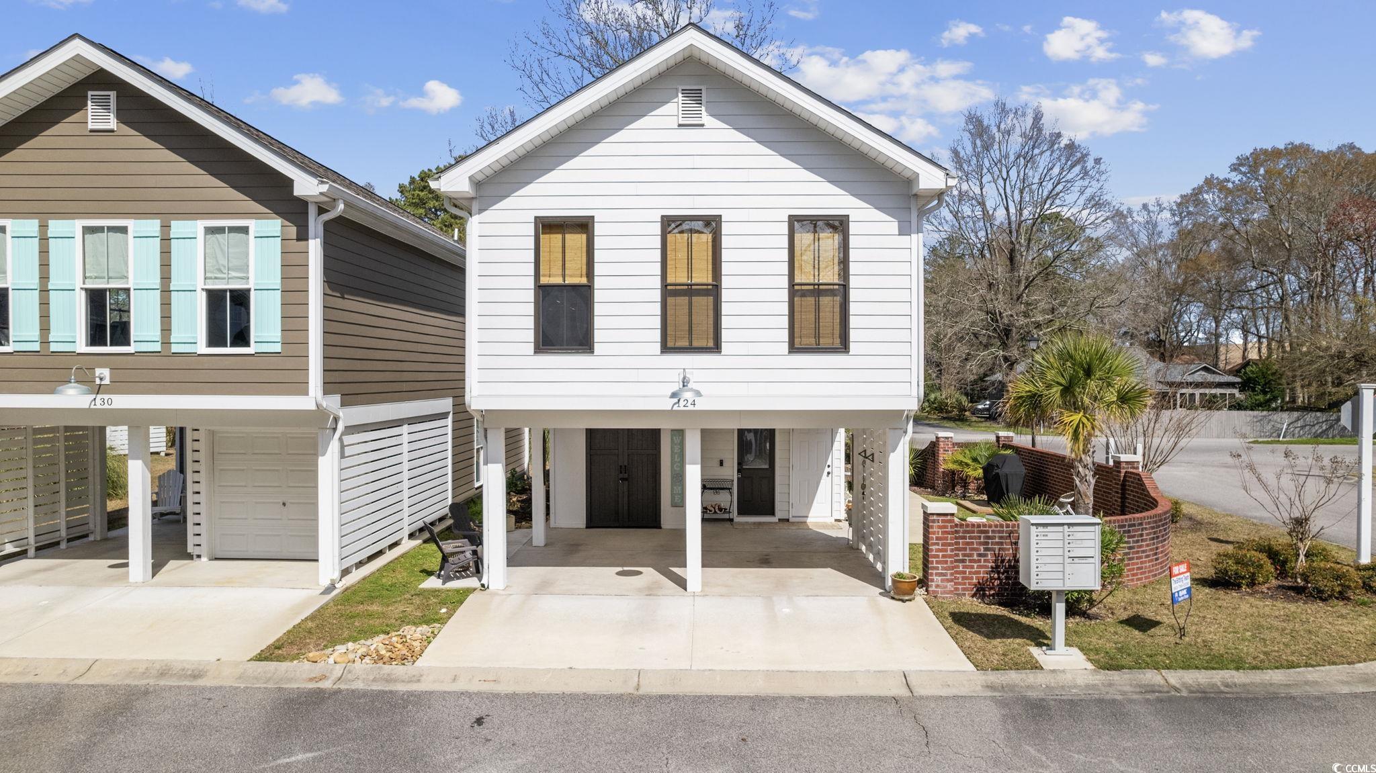
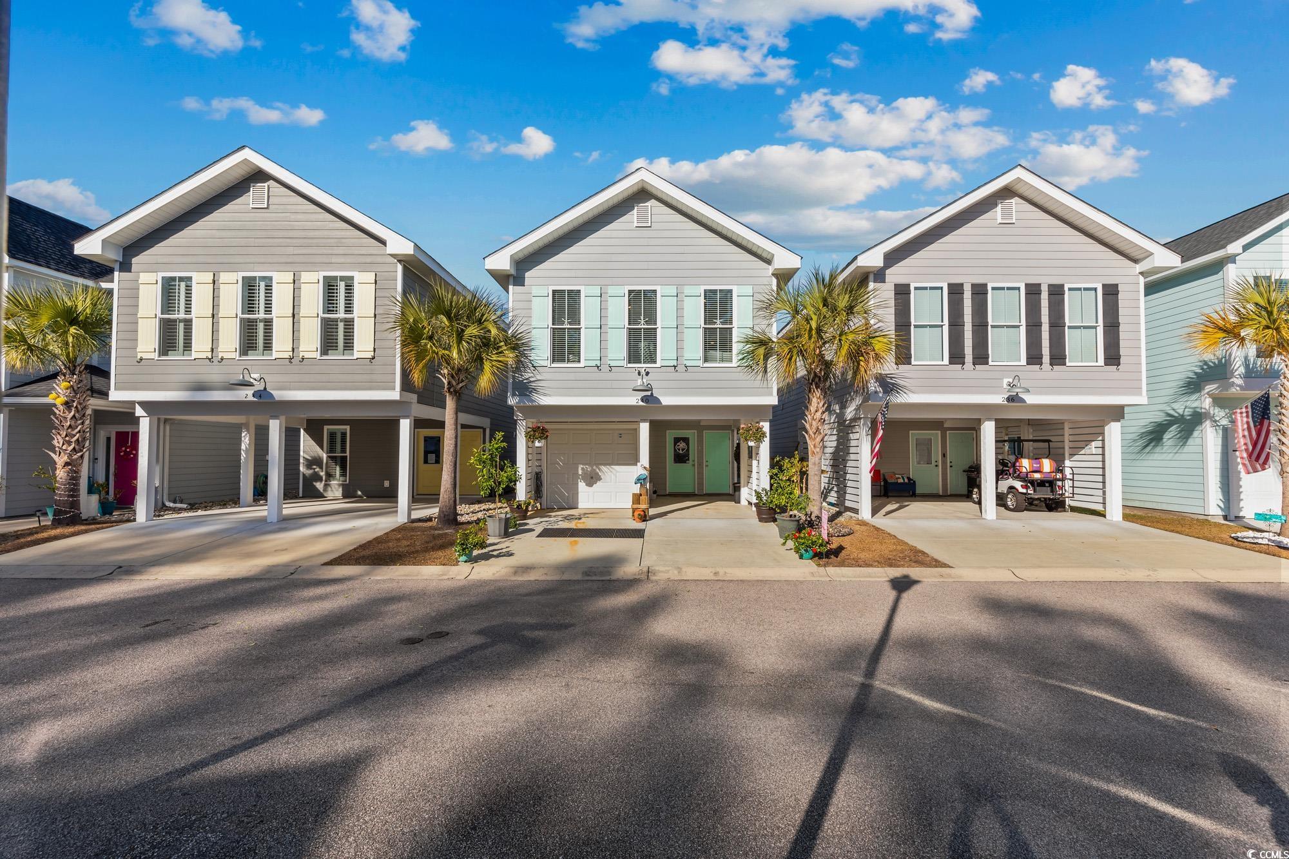
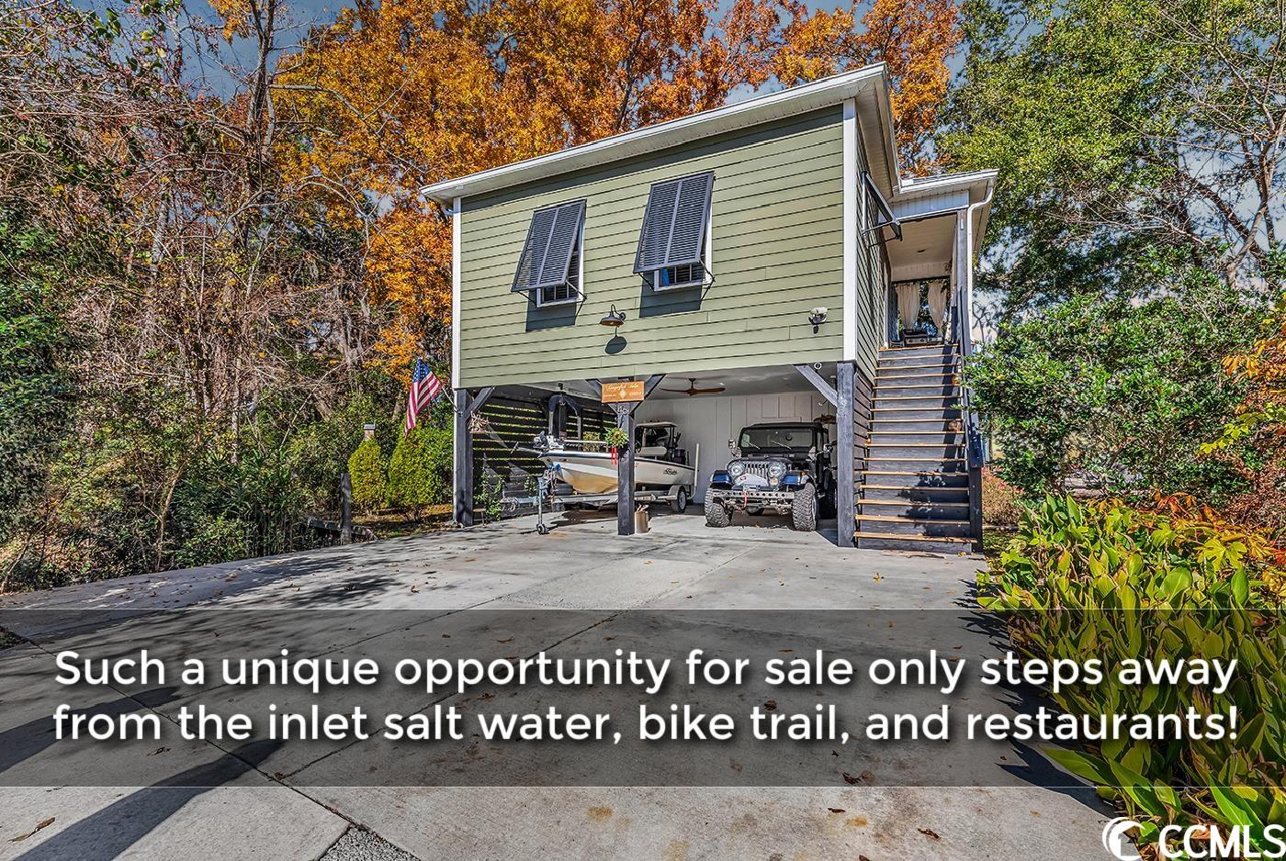
 Provided courtesy of © Copyright 2024 Coastal Carolinas Multiple Listing Service, Inc.®. Information Deemed Reliable but Not Guaranteed. © Copyright 2024 Coastal Carolinas Multiple Listing Service, Inc.® MLS. All rights reserved. Information is provided exclusively for consumers’ personal, non-commercial use,
that it may not be used for any purpose other than to identify prospective properties consumers may be interested in purchasing.
Images related to data from the MLS is the sole property of the MLS and not the responsibility of the owner of this website.
Provided courtesy of © Copyright 2024 Coastal Carolinas Multiple Listing Service, Inc.®. Information Deemed Reliable but Not Guaranteed. © Copyright 2024 Coastal Carolinas Multiple Listing Service, Inc.® MLS. All rights reserved. Information is provided exclusively for consumers’ personal, non-commercial use,
that it may not be used for any purpose other than to identify prospective properties consumers may be interested in purchasing.
Images related to data from the MLS is the sole property of the MLS and not the responsibility of the owner of this website.