Myrtle Beach, SC 29579
- 4Beds
- 2Full Baths
- 1Half Baths
- 2,500SqFt
- 2006Year Built
- 0.31Acres
- MLS# 1817364
- Residential
- Detached
- Sold
- Approx Time on Market2 months, 14 days
- AreaMyrtle Beach Area--Carolina Forest
- CountyHorry
- Subdivision Berkshire Forest-Carolina Forest
Overview
This beautiful 4-bedroom 2.5 bath ranch home sits on a large lot in Berkshire Forest and has so many fabulous features. Walking in you are sure to love how bright and spacious this home feels, with its open floor plan, beautiful windows and cozy fireplace. The kitchen features lots of cabinet space, Corian countertops, 2 pantries and a breakfast nook. The Master Suite feels like your own private oasis, with high tray ceilings and tons of space for all your furniture. The Master Bath comes with both a large garden tub, a separate walk-in shower, double sink vanity and a spacious walk in closet. On the other side of the home you will find 3 bedrooms, that if needed can be used as bedrooms or a home office. With everything this home offers, it gets better! It is also located in the desirable Berkshire Forest neighborhood in Carolina Forest. This neighborhood has so many fabulous amenities, a beautiful pool, clubhouse, fitness center, playground, tennis courts, a walking trail, and a 32-acre lake just to name a few! Also, there is an onsite Life Style Director that plans special parties and events for the Community. Your social calendar is sure to be full! And as a resident in Berkshire you will also have access to the Ocean Front Resort; Atlantica, where you can enjoy beach access, the lazy river or the pool, truly living the Resort Life!
Sale Info
Listing Date: 10-03-2018
Sold Date: 12-18-2018
Aprox Days on Market:
2 month(s), 14 day(s)
Listing Sold:
6 Year(s), 7 month(s), 10 day(s) ago
Asking Price: $240,000
Selling Price: $240,000
Price Difference:
Same as list price
Agriculture / Farm
Grazing Permits Blm: ,No,
Horse: No
Grazing Permits Forest Service: ,No,
Grazing Permits Private: ,No,
Irrigation Water Rights: ,No,
Farm Credit Service Incl: ,No,
Crops Included: ,No,
Association Fees / Info
Hoa Frequency: Monthly
Hoa Fees: 93
Hoa: 1
Hoa Includes: AssociationManagement, CommonAreas, LegalAccounting, Pools, RecreationFacilities, Security, Trash
Community Features: Clubhouse, GolfCartsOK, Pool, RecreationArea, TennisCourts, LongTermRentalAllowed
Assoc Amenities: Clubhouse, OwnerAllowedGolfCart, OwnerAllowedMotorcycle, Pool, Security, TennisCourts
Bathroom Info
Total Baths: 3.00
Halfbaths: 1
Fullbaths: 2
Bedroom Info
Beds: 4
Building Info
New Construction: No
Levels: One
Year Built: 2006
Mobile Home Remains: ,No,
Zoning: RE
Style: Ranch
Construction Materials: BrickVeneer, VinylSiding
Buyer Compensation
Exterior Features
Spa: No
Patio and Porch Features: Patio
Pool Features: Association, Community
Foundation: Slab
Exterior Features: Patio
Financial
Lease Renewal Option: ,No,
Garage / Parking
Parking Capacity: 4
Garage: Yes
Carport: No
Parking Type: Attached, TwoCarGarage, Garage
Open Parking: No
Attached Garage: Yes
Garage Spaces: 2
Green / Env Info
Interior Features
Fireplace: Yes
Laundry Features: WasherHookup
Furnished: Unfurnished
Interior Features: Fireplace, SplitBedrooms, BedroomonMainLevel, BreakfastArea, EntranceFoyer
Appliances: Dishwasher, Disposal, Microwave, Range, Refrigerator
Lot Info
Lease Considered: ,No,
Lease Assignable: ,No,
Acres: 0.31
Lot Size: 78x160x92x154
Land Lease: No
Lot Description: Rectangular
Misc
Pool Private: No
Offer Compensation
Other School Info
Property Info
County: Horry
View: No
Senior Community: No
Stipulation of Sale: None
Property Sub Type Additional: Detached
Property Attached: No
Security Features: SmokeDetectors, SecurityService
Disclosures: CovenantsRestrictionsDisclosure,SellerDisclosure
Rent Control: No
Construction: Resale
Room Info
Basement: ,No,
Sold Info
Sold Date: 2018-12-18T00:00:00
Sqft Info
Building Sqft: 2900
Sqft: 2500
Tax Info
Tax Legal Description: Sutton Place Ph1; Lot 54
Unit Info
Utilities / Hvac
Heating: Central, Electric
Cooling: CentralAir
Electric On Property: No
Cooling: Yes
Utilities Available: CableAvailable, ElectricityAvailable, PhoneAvailable, UndergroundUtilities, WaterAvailable
Heating: Yes
Water Source: Public
Waterfront / Water
Waterfront: No
Directions
Robert Grissom onto International Dr. Turn left onto Rivers Oaks Dr. Follow River Oaks and turn Right onto Augusta Plantation, turn left onto Brentford and then Left onto Elgin Ct. House is on the Right.Courtesy of Century 21 Broadhurst & Associ
Real Estate Websites by Dynamic IDX, LLC
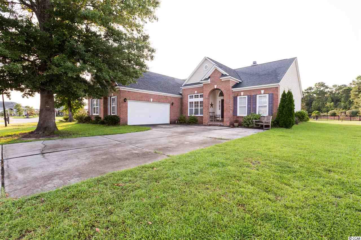
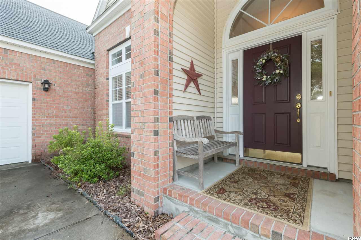
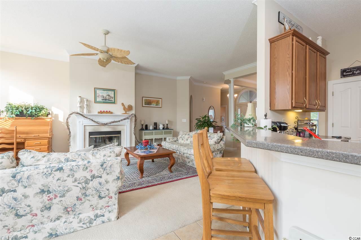
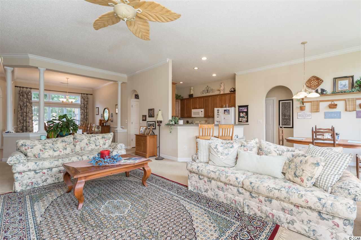
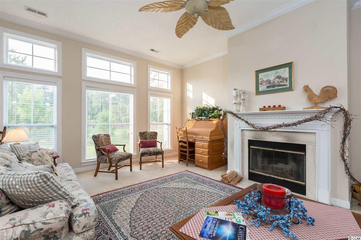
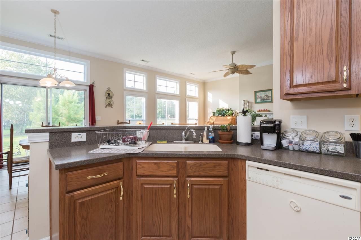
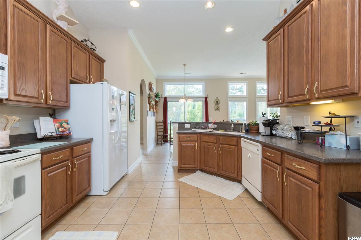
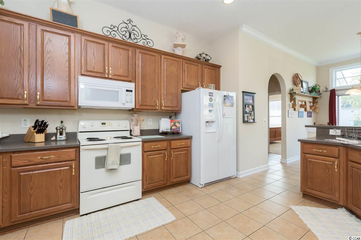
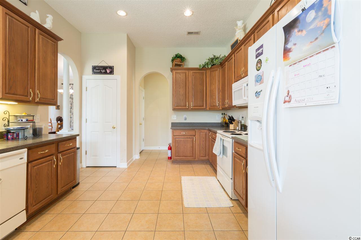
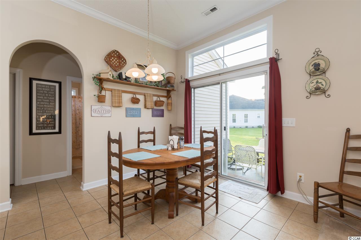
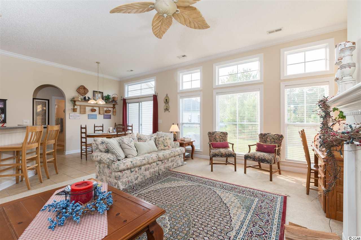
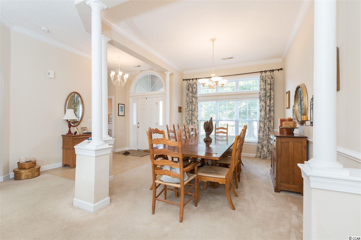
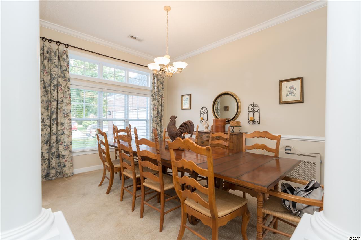
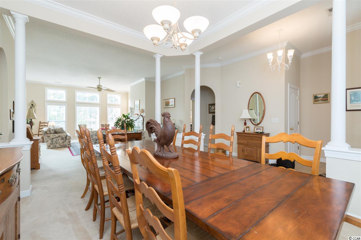
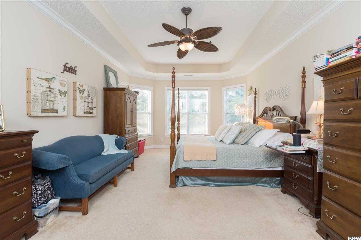
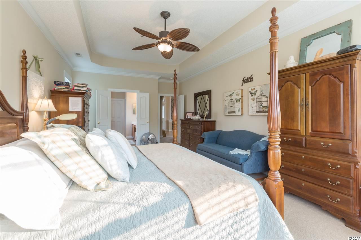
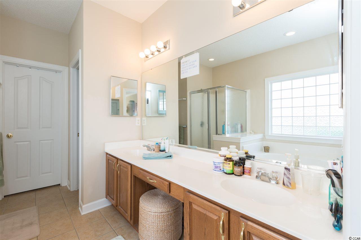
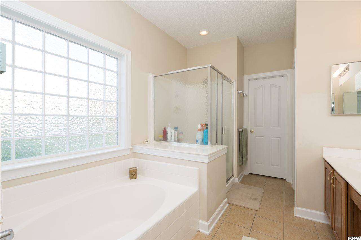
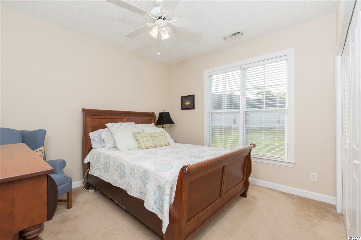
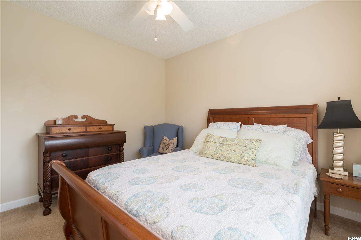
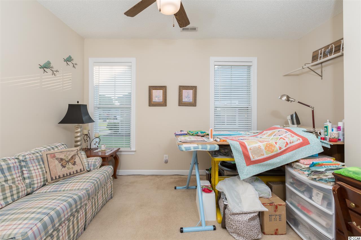
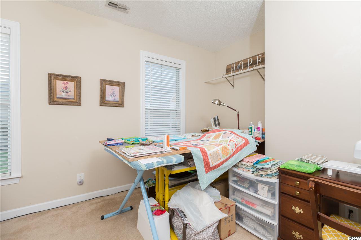
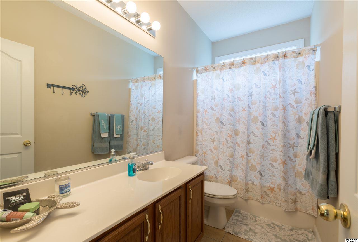
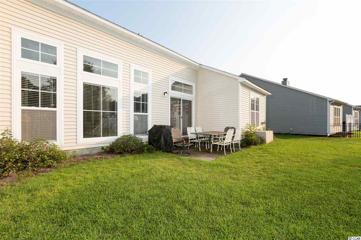
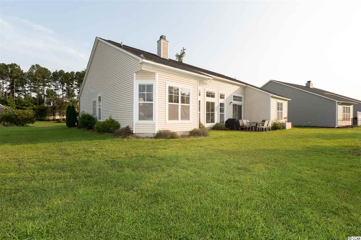
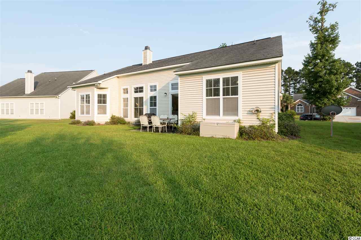
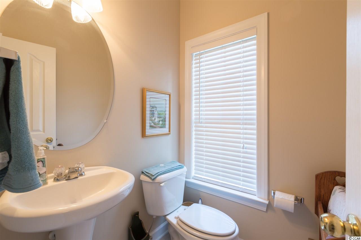
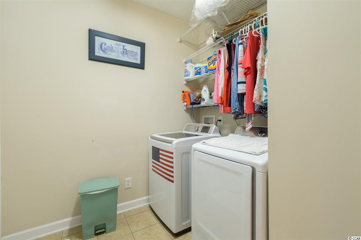
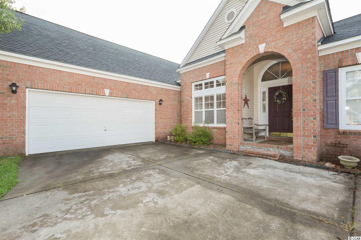
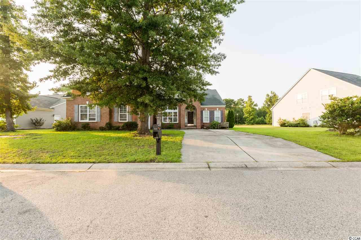
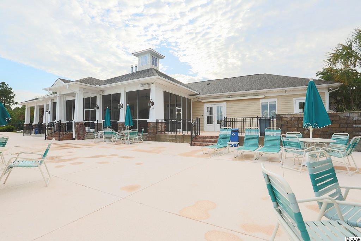
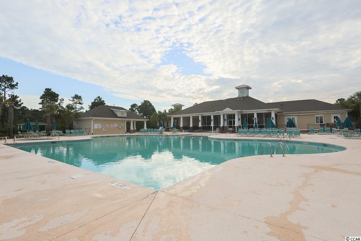
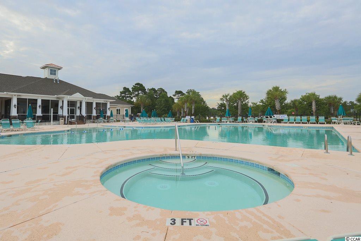
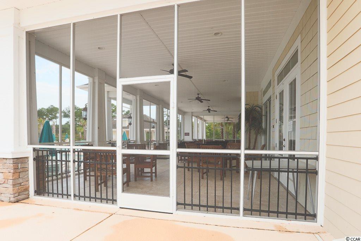
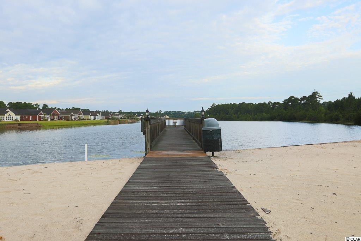
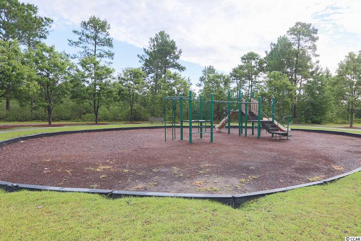
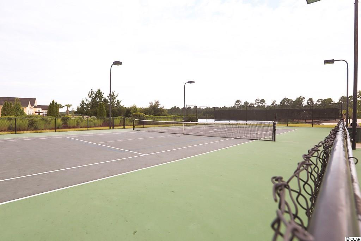
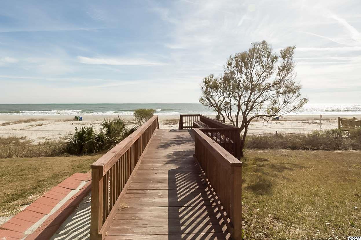
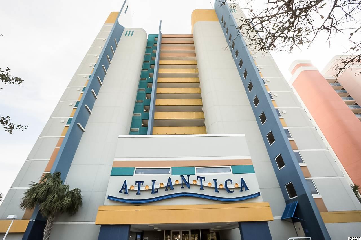
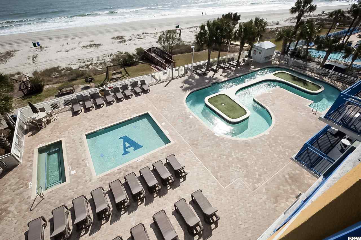
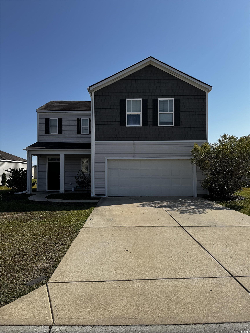
 MLS# 2427968
MLS# 2427968 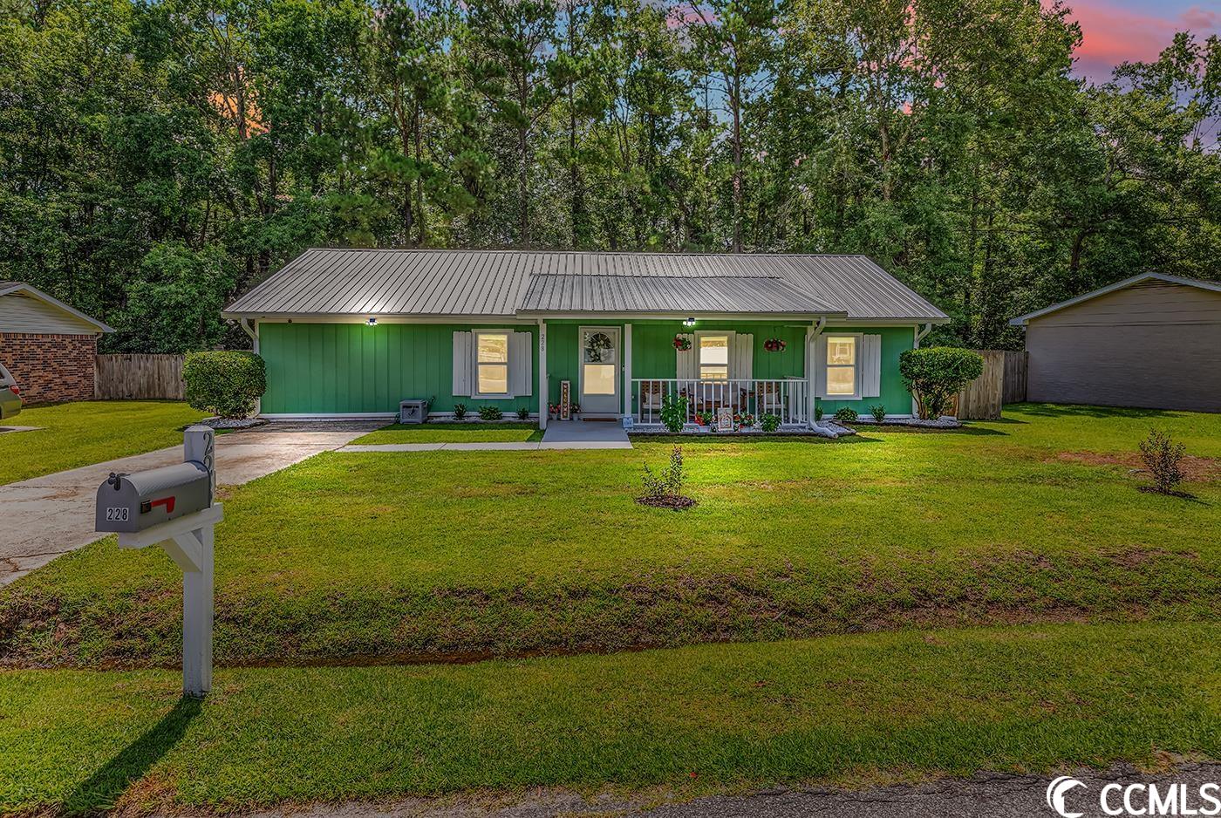
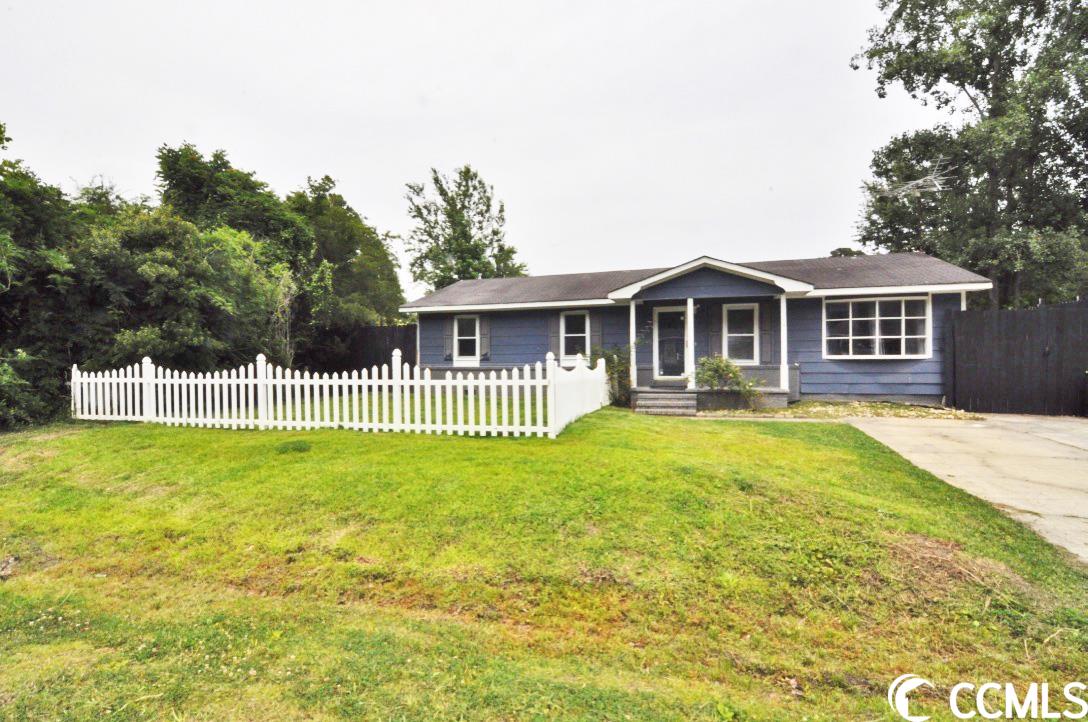
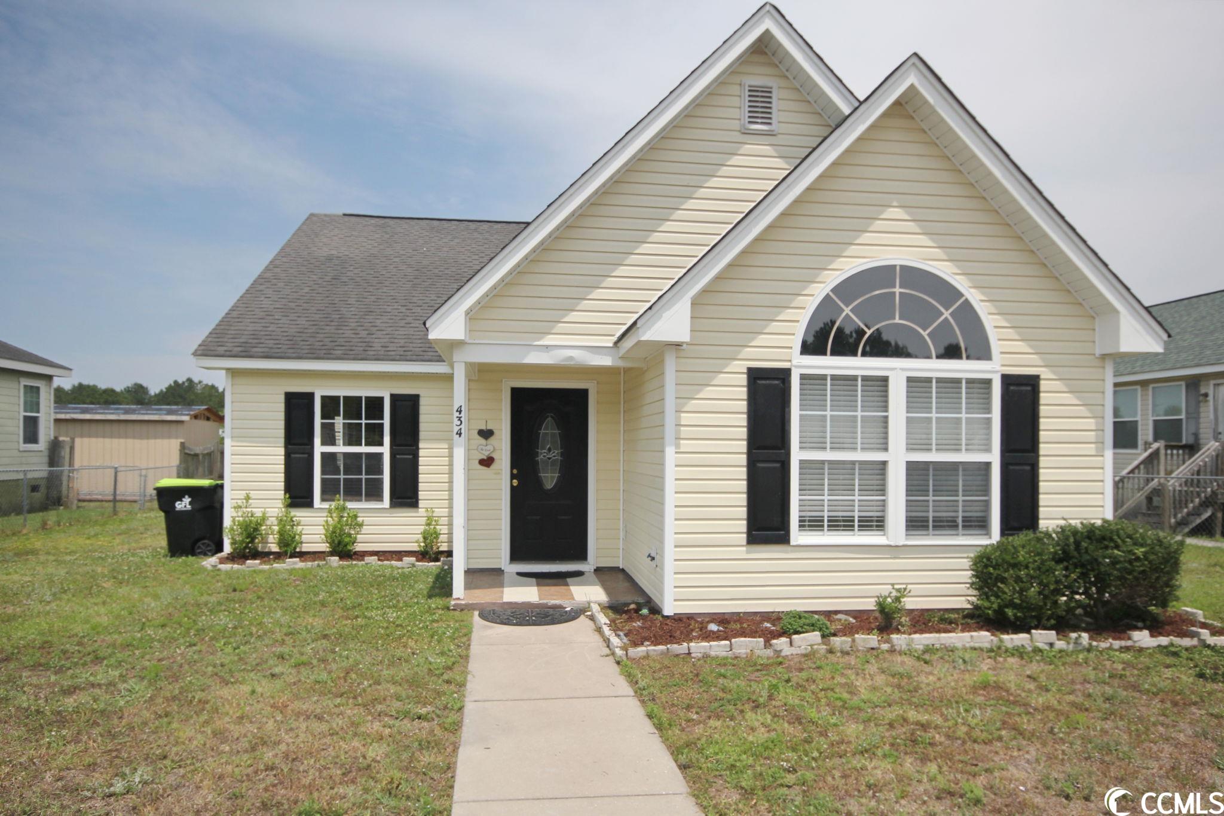
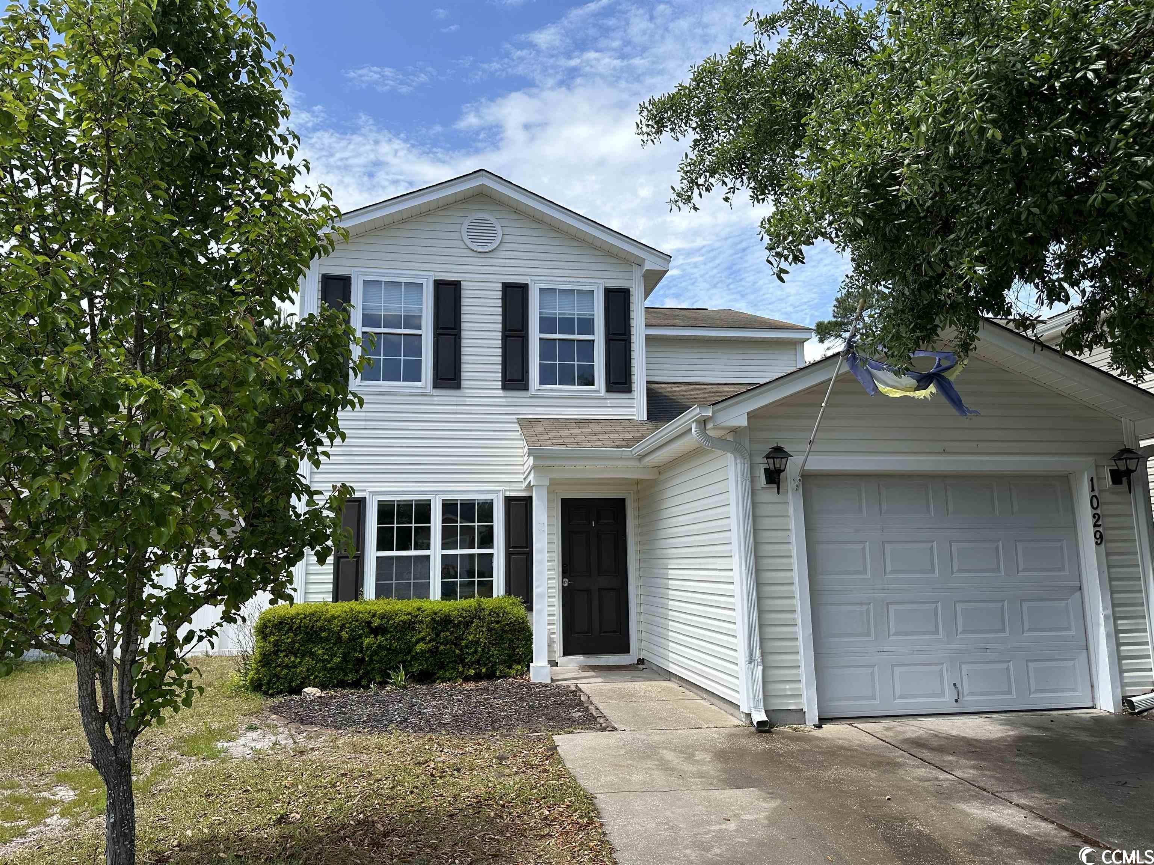
 Provided courtesy of © Copyright 2025 Coastal Carolinas Multiple Listing Service, Inc.®. Information Deemed Reliable but Not Guaranteed. © Copyright 2025 Coastal Carolinas Multiple Listing Service, Inc.® MLS. All rights reserved. Information is provided exclusively for consumers’ personal, non-commercial use, that it may not be used for any purpose other than to identify prospective properties consumers may be interested in purchasing.
Images related to data from the MLS is the sole property of the MLS and not the responsibility of the owner of this website. MLS IDX data last updated on 07-28-2025 2:04 PM EST.
Any images related to data from the MLS is the sole property of the MLS and not the responsibility of the owner of this website.
Provided courtesy of © Copyright 2025 Coastal Carolinas Multiple Listing Service, Inc.®. Information Deemed Reliable but Not Guaranteed. © Copyright 2025 Coastal Carolinas Multiple Listing Service, Inc.® MLS. All rights reserved. Information is provided exclusively for consumers’ personal, non-commercial use, that it may not be used for any purpose other than to identify prospective properties consumers may be interested in purchasing.
Images related to data from the MLS is the sole property of the MLS and not the responsibility of the owner of this website. MLS IDX data last updated on 07-28-2025 2:04 PM EST.
Any images related to data from the MLS is the sole property of the MLS and not the responsibility of the owner of this website.