Georgetown, SC 29440
- 4Beds
- 2Full Baths
- 1Half Baths
- 3,175SqFt
- 1967Year Built
- 0.00Acres
- MLS# 1812524
- Residential
- Detached
- Sold
- Approx Time on Market9 months, 13 days
- AreaGeorgetown Area--Includes City of Georgetown
- CountyGeorgetown
- Subdivision Country Club Estates
Overview
Lovely renovated home in much desired Country Club Estates. Convenient location close to Hospital, medical, shopping and downtown. This large one story home is located on a corner lot with mature trees...perfect for a growing family with a very large livable floor plan!! Some of the features include new stainless appliances, granite counter tops, new disposer, programmable hot water heater, gas logs, newly painted, new ceilings fans, and a new 3-phase HVAC system and much more. Lots of closet space through the home. Large 2 car carport and patio area perfect for entertaining and family gatherings with fenced back yard. Must see to fully appreciate the beauty of the home and neighborhood.
Sale Info
Listing Date: 06-11-2018
Sold Date: 03-25-2019
Aprox Days on Market:
9 month(s), 13 day(s)
Listing Sold:
6 Year(s), 4 month(s), 8 day(s) ago
Asking Price: $299,000
Selling Price: $275,000
Price Difference:
Reduced By $14,000
Agriculture / Farm
Grazing Permits Blm: ,No,
Horse: No
Grazing Permits Forest Service: ,No,
Grazing Permits Private: ,No,
Irrigation Water Rights: ,No,
Farm Credit Service Incl: ,No,
Crops Included: ,No,
Association Fees / Info
Hoa Frequency: NotApplicable
Hoa: No
Bathroom Info
Total Baths: 3.00
Halfbaths: 1
Fullbaths: 2
Bedroom Info
Beds: 4
Building Info
New Construction: No
Levels: One
Year Built: 1967
Mobile Home Remains: ,No,
Zoning: RES
Style: Ranch
Construction Materials: Brick
Buyer Compensation
Exterior Features
Spa: No
Patio and Porch Features: FrontPorch, Patio
Window Features: StormWindows
Foundation: Crawlspace
Exterior Features: Fence, Patio, Storage
Financial
Lease Renewal Option: ,No,
Garage / Parking
Parking Capacity: 2
Garage: No
Carport: Yes
Parking Type: Carport, Boat
Open Parking: No
Attached Garage: No
Green / Env Info
Green Energy Efficient: Doors, Windows
Interior Features
Floor Cover: Carpet, Tile, Vinyl
Door Features: InsulatedDoors, StormDoors
Fireplace: Yes
Laundry Features: WasherHookup
Furnished: Unfurnished
Interior Features: Attic, Fireplace, PermanentAtticStairs, BedroomonMainLevel, BreakfastArea, EntranceFoyer, StainlessSteelAppliances, SolidSurfaceCounters
Appliances: Dishwasher, Disposal, Microwave, Range, RangeHood
Lot Info
Lease Considered: ,No,
Lease Assignable: ,No,
Acres: 0.00
Lot Size: 125x125x159x95
Land Lease: No
Lot Description: CornerLot, CityLot, Rectangular
Misc
Pool Private: No
Offer Compensation
Other School Info
Property Info
County: Georgetown
View: No
Senior Community: No
Stipulation of Sale: None
Property Sub Type Additional: Detached
Property Attached: No
Security Features: SmokeDetectors
Disclosures: LeadBasedPaintDisclosure
Rent Control: No
Construction: Resale
Room Info
Basement: ,No,
Basement: CrawlSpace
Sold Info
Sold Date: 2019-03-25T00:00:00
Sqft Info
Building Sqft: 3960
Sqft: 3175
Tax Info
Tax Legal Description: 1 SEC H COUNTRY CLUB
Unit Info
Utilities / Hvac
Heating: Central, Electric, Gas
Cooling: CentralAir
Electric On Property: No
Cooling: Yes
Utilities Available: CableAvailable, ElectricityAvailable, NaturalGasAvailable, PhoneAvailable, SewerAvailable, UndergroundUtilities, WaterAvailable
Heating: Yes
Water Source: Public
Waterfront / Water
Waterfront: No
Schools
Elem: Kensington Elementary School
Middle: Georgetown Middle School
High: Georgetown High School
Directions
Take the first right past the Hospital onto Landgrave St. Turn left on Huger St. Home will be a few blocks down on your right. Sign on propertyCourtesy of The Georgetown Agency
Real Estate Websites by Dynamic IDX, LLC
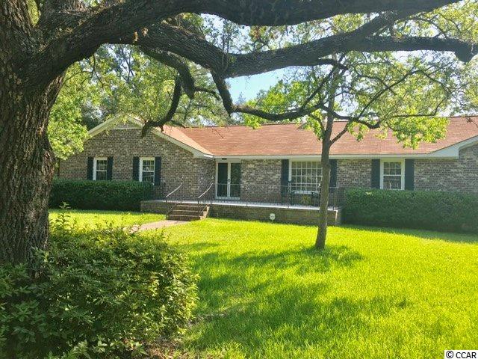
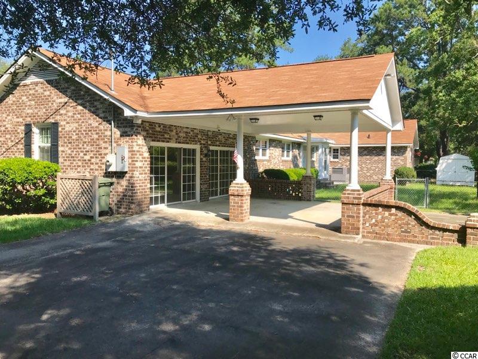
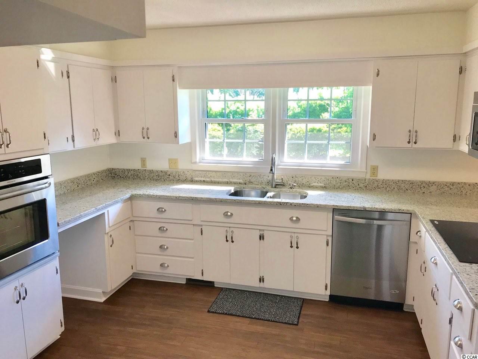
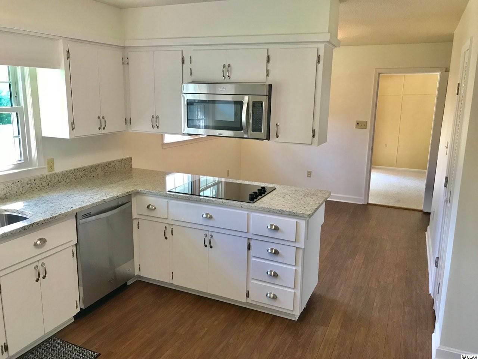
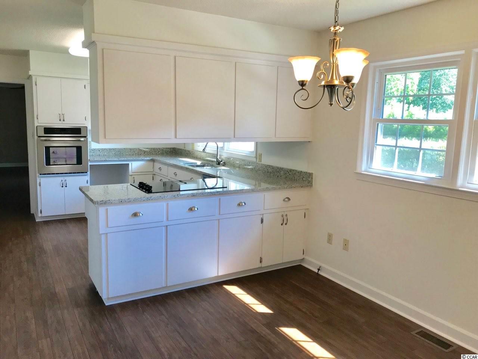
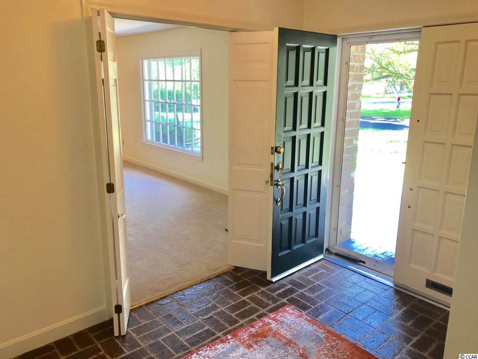
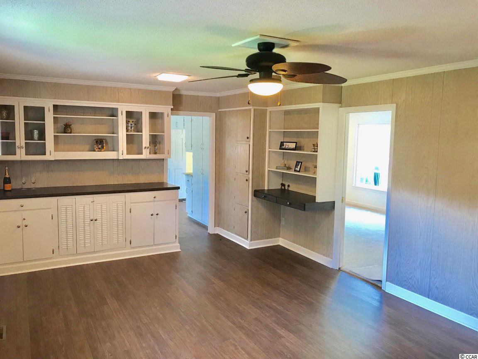
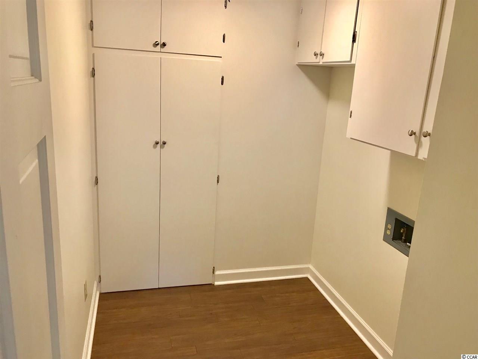
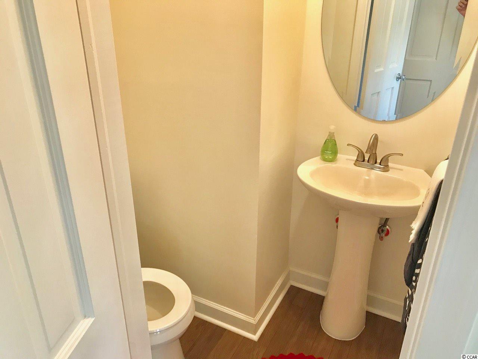
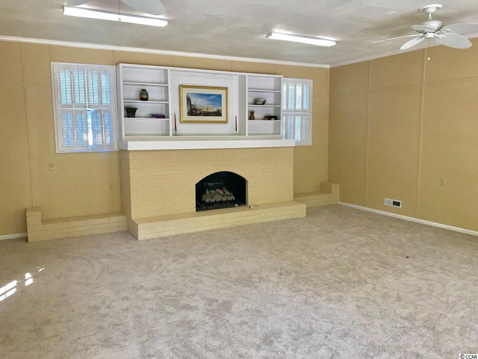
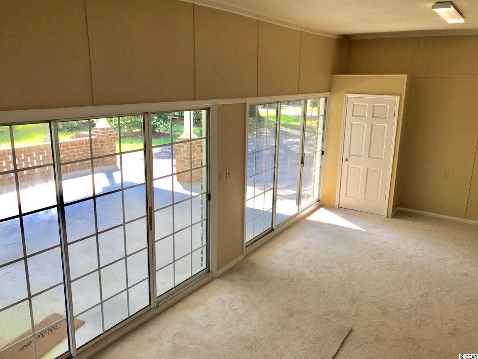
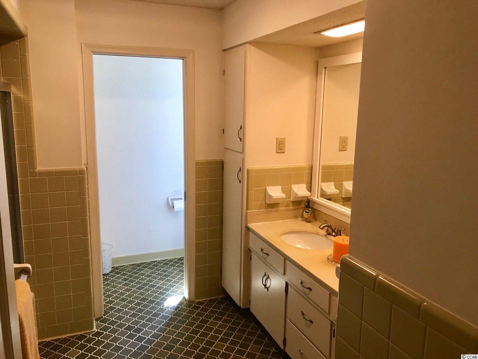
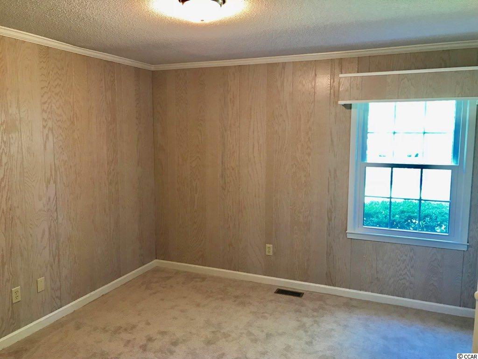
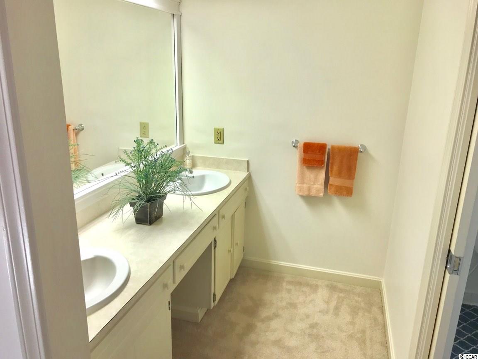
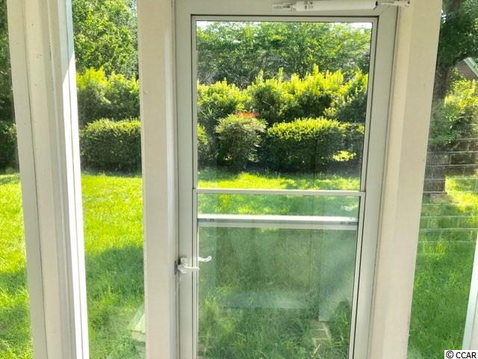
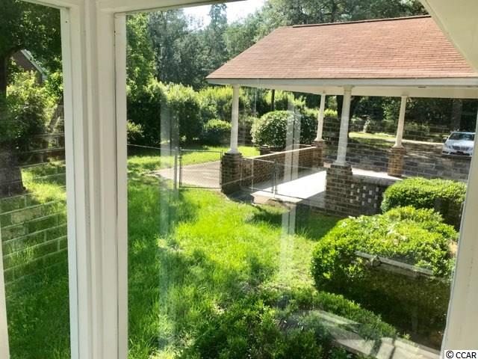
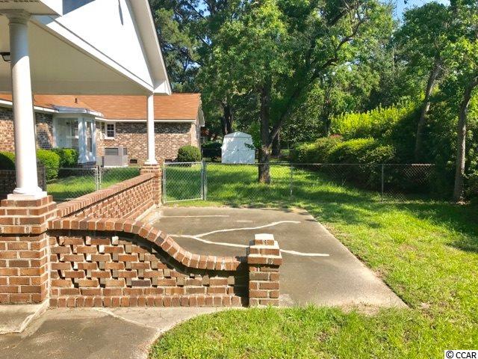
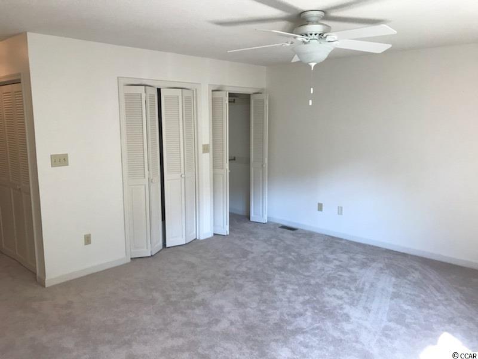
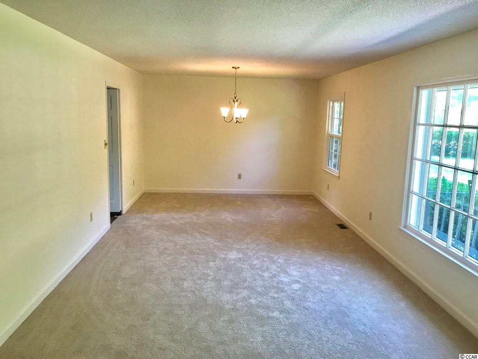
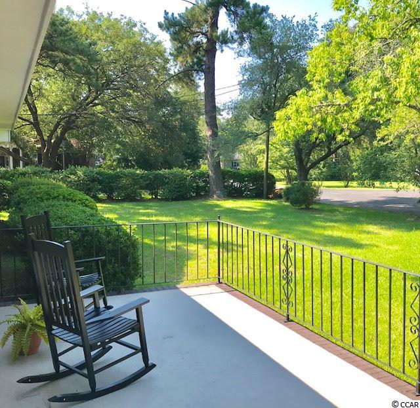
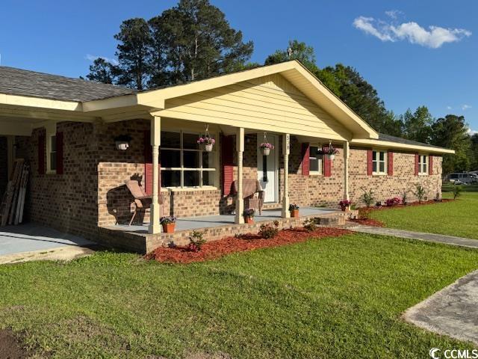
 MLS# 2506568
MLS# 2506568 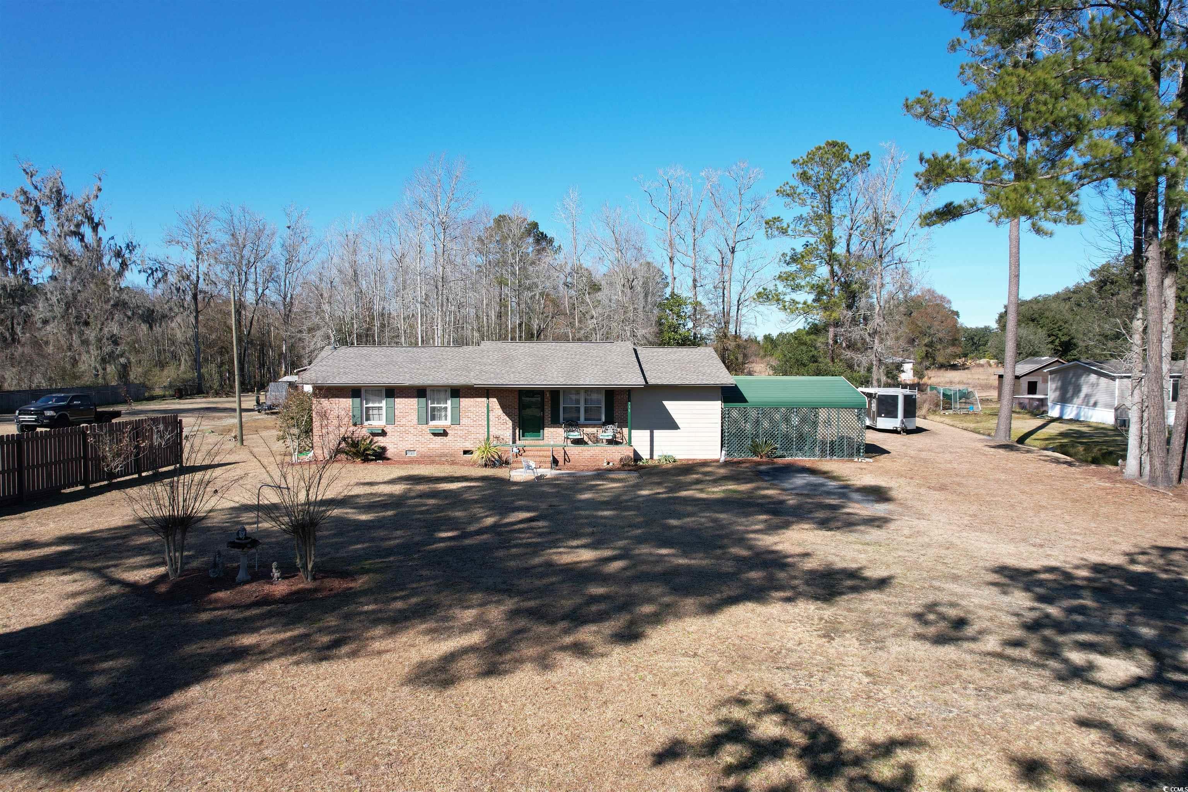
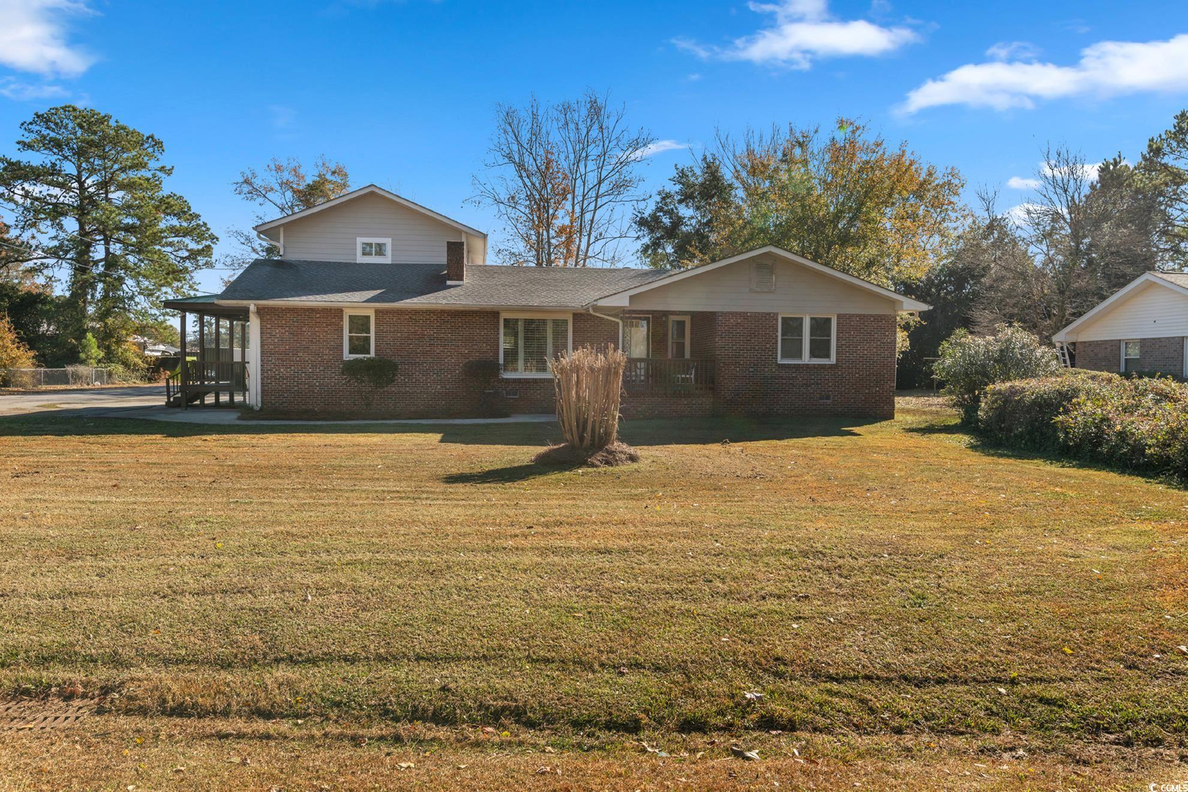
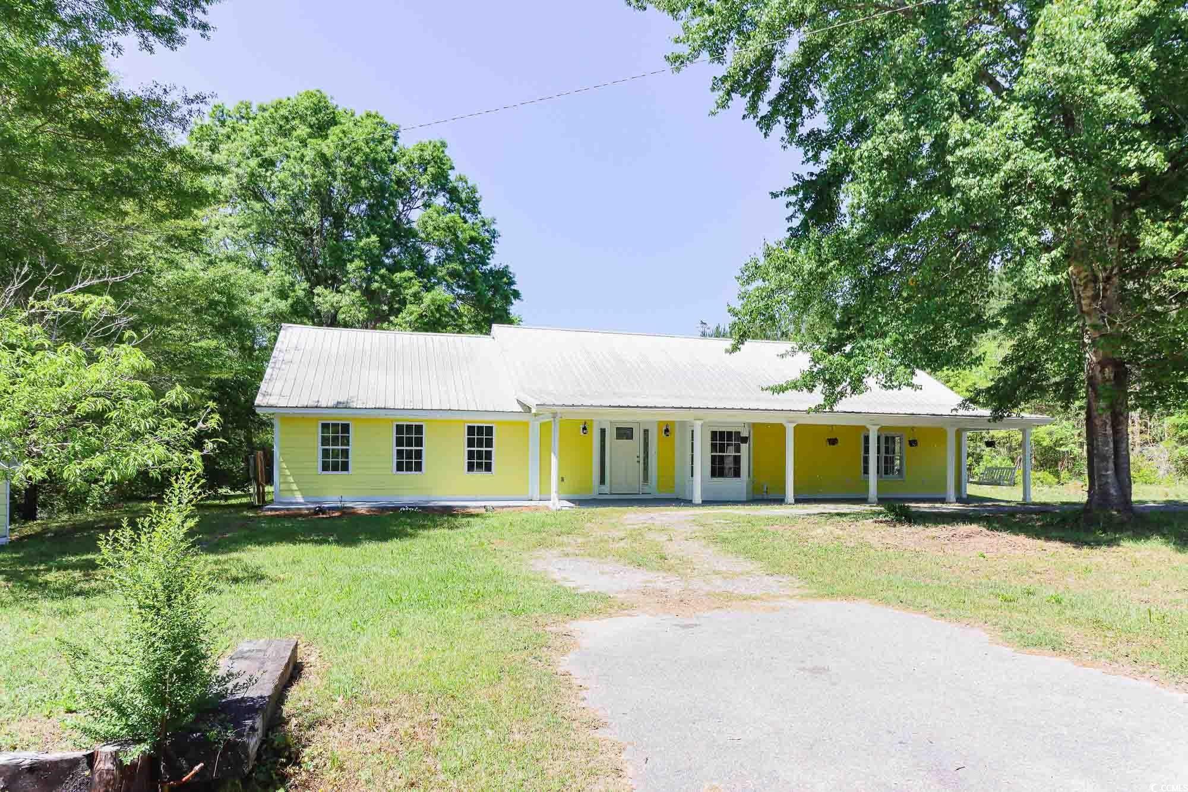
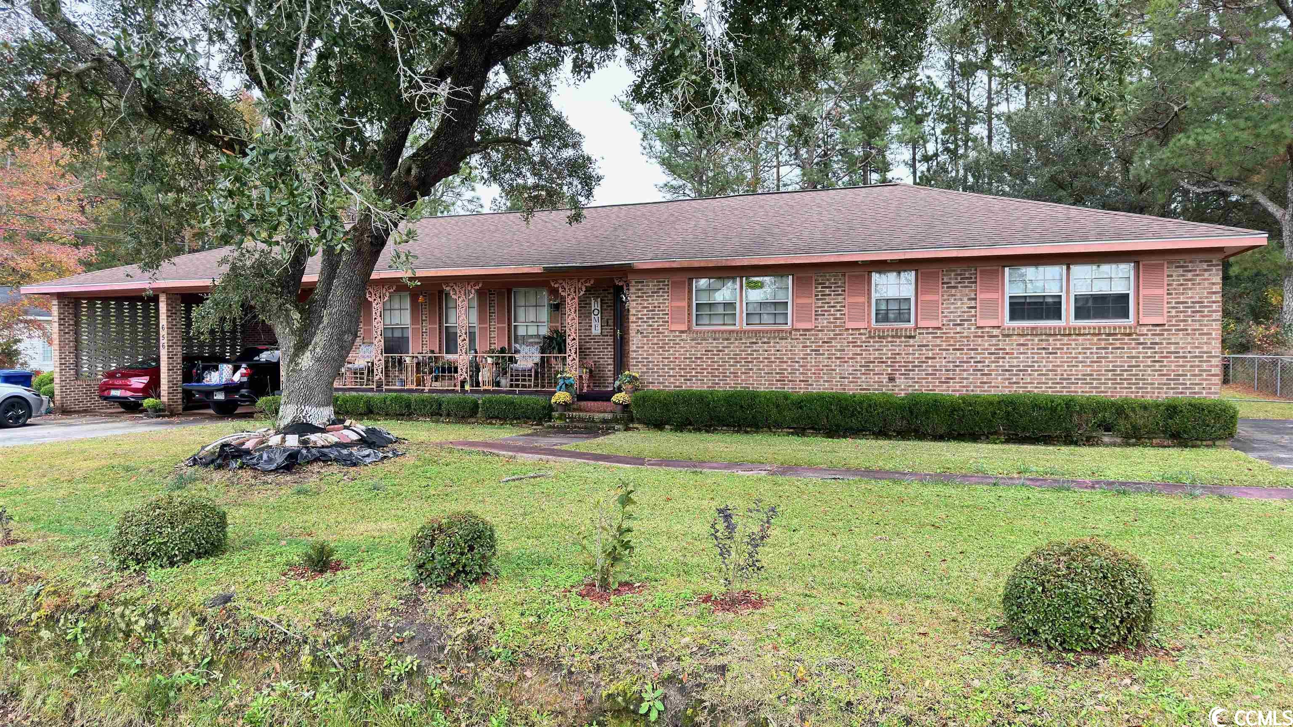
 Provided courtesy of © Copyright 2025 Coastal Carolinas Multiple Listing Service, Inc.®. Information Deemed Reliable but Not Guaranteed. © Copyright 2025 Coastal Carolinas Multiple Listing Service, Inc.® MLS. All rights reserved. Information is provided exclusively for consumers’ personal, non-commercial use, that it may not be used for any purpose other than to identify prospective properties consumers may be interested in purchasing.
Images related to data from the MLS is the sole property of the MLS and not the responsibility of the owner of this website. MLS IDX data last updated on 08-01-2025 11:49 PM EST.
Any images related to data from the MLS is the sole property of the MLS and not the responsibility of the owner of this website.
Provided courtesy of © Copyright 2025 Coastal Carolinas Multiple Listing Service, Inc.®. Information Deemed Reliable but Not Guaranteed. © Copyright 2025 Coastal Carolinas Multiple Listing Service, Inc.® MLS. All rights reserved. Information is provided exclusively for consumers’ personal, non-commercial use, that it may not be used for any purpose other than to identify prospective properties consumers may be interested in purchasing.
Images related to data from the MLS is the sole property of the MLS and not the responsibility of the owner of this website. MLS IDX data last updated on 08-01-2025 11:49 PM EST.
Any images related to data from the MLS is the sole property of the MLS and not the responsibility of the owner of this website.