Conway, SC 29526
- 4Beds
- 3Full Baths
- N/AHalf Baths
- 3,120SqFt
- 2018Year Built
- 0.00Acres
- MLS# 1812484
- Residential
- Detached
- Sold
- Approx Time on Market5 months, 8 days
- AreaConway To Myrtle Beach Area--Between 90 & Waterway Redhill/grande Dunes
- CountyHorry
- Subdivision Hillsborough
Overview
Photos are of this Home. This Welbourne D 2-Story w/Side Load Garage, a Four Foot Garage Extension & Carolina Room. This Home includes Optional Vintage Wine Stone ILO (in lieu of brick) in add to at the Watertabe and at the Base Column, The interior has whole house lever handle locks in brushed nickel; front door handset is BARCELONA IN Brushed Nickel; FLOORING: Hardwood: H2 Weatherby Birch Tobacco Birch 5 at Foyer, Great Room, Dining Room, Hall #1 to Bedrooms, Bedroom #3; Rec Room, Sunroom & Kitchen/Breakfast Area. Stairs to 2nd Floor Wood with Metal Pickets. Carpet: C2 Bold Appeal Molten Penny: at Master Bedroom; Bedroom #2, & #4. Ten Pound Pad in all carpeted areas. Kitchen Cabinets 42 Wall Cabinets; Brunswick Saddle; Pulls on all;Crown Molding; Soft Close Drawers and doors Whole house; Double Bin Thrah can pull out; Countertop Granite L2 Venetian Gold; Backsplash Tiled 6x6 Parkway Beige w/Clio CL17; Grout Clear Bone; Kitchen Sink 60/40 Stainless Bowl; Faycet Briarfield Stainless; Appliances Package F Electric Black Stainless; Bathrooms Whole House Saxton Satin Nickel; Accessories w/Matching Finish; Add Comfort Height Toilet to Master Bath; Bath 2 & 3; Add bank of Drawers (18) to Master bath vanity; Vanity Top Cultured Marble Parchment; Master Shower heads Verticle Spa Package #1 (Hand Held) Opposite side with matching hose; Master Tub Garden Tiled; Master Shower Style Tiled Level 3 Layout 4; Master Shower Door Standard Clear Glass w/Brushed Nickel trim; Add Corner Seat to Tile Shower; Master Shower Tile Layout 4 Level 3 Danya Cove 10x12 & 12x12 w/Antique White; Deco Tile Bliss Cappuccino; Shower Floor Matching 3x3. Bathroom #2 Add 2nd Sink to Vanity; Vanity Top l2 Cultured Marbel; Showers Heads Verticle Spa Package #1 (Hand Held) Opposite Side. Bathroom #3: L2 Cultured Marbel Parchment. Lighting Package Standard Satin Nickel; Additional Electrical outlets Garage -4; Add floor outlet to Family Room; Add three Pendant Lights to Kitchen; Add one recessed can Light to Bath #2 Shower; Add Additional Fan Prewire to Dining Room and Rec Room; Add Exterior Outlets at Rear of home. Add two Motion Sensored Floodlights to each side of Sunroom; Add three additional Dual Port phone/cable jacks; Add Gutters to remainder of house; Add aditiopnal concrete to form a 10x13 Patio; Add Utility Sink to Laundry; Add Single Window to Breakfast Area. {Ask us about the Benefits of a Energy Plus Home} Photos are of this Home.
Sale Info
Listing Date: 06-10-2018
Sold Date: 11-19-2018
Aprox Days on Market:
5 month(s), 8 day(s)
Listing Sold:
6 Year(s), 8 month(s), 4 day(s) ago
Asking Price: $328,236
Selling Price: $331,524
Price Difference:
Same as list price
Agriculture / Farm
Grazing Permits Blm: ,No,
Horse: No
Grazing Permits Forest Service: ,No,
Grazing Permits Private: ,No,
Irrigation Water Rights: ,No,
Farm Credit Service Incl: ,No,
Crops Included: ,No,
Association Fees / Info
Hoa Frequency: Quarterly
Hoa Fees: 118
Hoa: 1
Hoa Includes: CableTV, Trash
Community Features: Clubhouse, Pool, RecreationArea, LongTermRentalAllowed
Assoc Amenities: Clubhouse, OwnerAllowedMotorcycle, Pool
Bathroom Info
Total Baths: 3.00
Fullbaths: 3
Bedroom Info
Beds: 4
Building Info
New Construction: Yes
Levels: Two
Year Built: 2018
Mobile Home Remains: ,No,
Zoning: residentia
Style: Traditional
Development Status: NewConstruction
Construction Materials: BrickVeneer, Masonry, VinylSiding
Buyer Compensation
Exterior Features
Spa: No
Patio and Porch Features: FrontPorch, Patio
Pool Features: Association, Community
Foundation: Slab
Exterior Features: SprinklerIrrigation, Patio
Financial
Lease Renewal Option: ,No,
Garage / Parking
Parking Capacity: 6
Garage: Yes
Carport: No
Parking Type: Attached, TwoCarGarage, Garage, GarageDoorOpener
Open Parking: No
Attached Garage: Yes
Garage Spaces: 2
Green / Env Info
Interior Features
Floor Cover: Carpet, Tile, Wood
Fireplace: No
Laundry Features: WasherHookup
Furnished: Unfurnished
Interior Features: SplitBedrooms, BreakfastBar, BedroomonMainLevel, BreakfastArea, EntranceFoyer, KitchenIsland, SolidSurfaceCounters
Appliances: Dishwasher, Disposal, Microwave, Range
Lot Info
Lease Considered: ,No,
Lease Assignable: ,No,
Acres: 0.00
Land Lease: No
Lot Description: OutsideCityLimits, Rectangular
Misc
Pool Private: No
Offer Compensation
Other School Info
Property Info
County: Horry
View: No
Senior Community: No
Stipulation of Sale: None
Property Sub Type Additional: Detached
Property Attached: No
Security Features: SmokeDetectors
Disclosures: CovenantsRestrictionsDisclosure
Rent Control: No
Construction: NeverOccupied
Room Info
Basement: ,No,
Sold Info
Sold Date: 2018-11-19T00:00:00
Sqft Info
Building Sqft: 3719
Sqft: 3120
Tax Info
Tax Legal Description: HL302LG Welbourne
Unit Info
Utilities / Hvac
Heating: Central, Electric
Cooling: CentralAir
Electric On Property: No
Cooling: Yes
Utilities Available: CableAvailable, ElectricityAvailable, PhoneAvailable, SewerAvailable, UndergroundUtilities, WaterAvailable
Heating: Yes
Water Source: Public
Waterfront / Water
Waterfront: No
Directions
On rte 90 between Conway and rte 22. From 501 cut through to East Cox Ferry Rd turn right, approx 3.5 miles turn right into Hillsborough. Follow model signs. Or International Drive to Highway 90, turn Left onto Highway 90, proceed 7/10 of a mile, get into the Left Turning Lane at Hillsborough and turn Left onto Hillsborough Drive. Proceed approx 8/10 of a mile along the tree lined drive, see Model Home Sign on Right, turn Right onto Hopscotch Lane, Model is on Right, you will see three large Caviness and Cates Flags at front corner of Hopscotch Lane and Hillsborough Drive. You Have Arrived!Courtesy of Cb Sea Coast Advantage Cf - Main Line: 843-903-4400
Real Estate Websites by Dynamic IDX, LLC
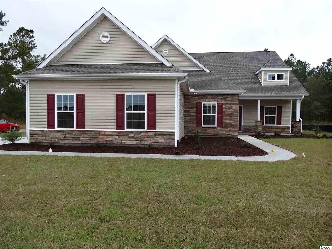
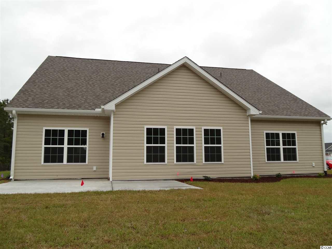
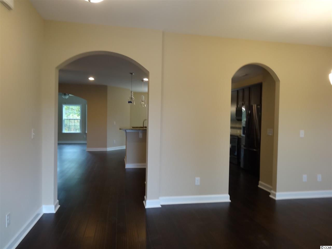
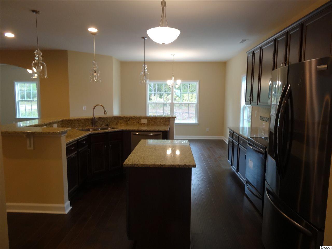
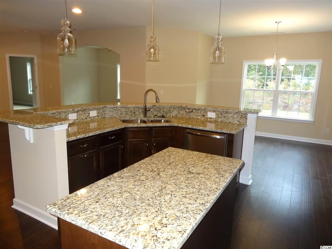
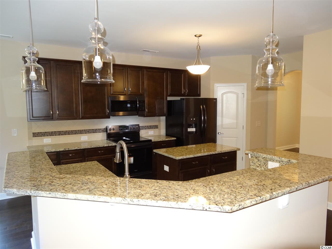
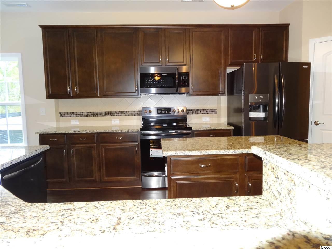
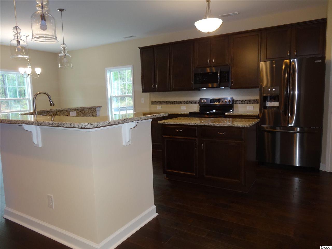
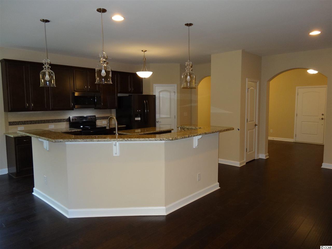
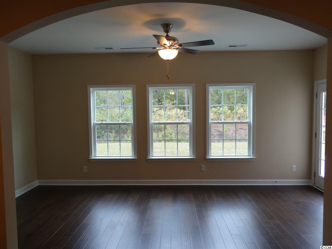
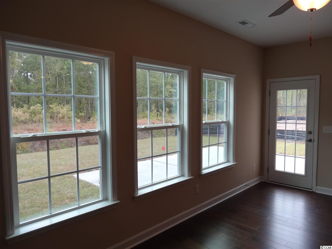
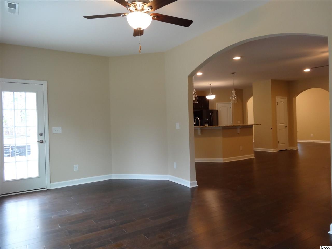
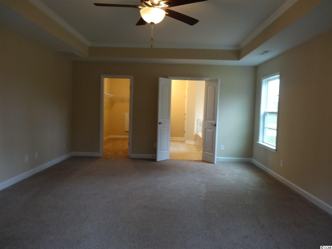
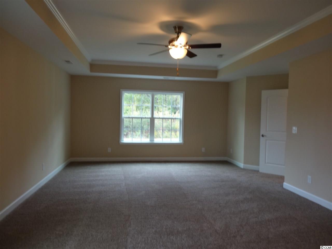
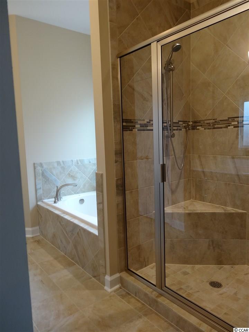
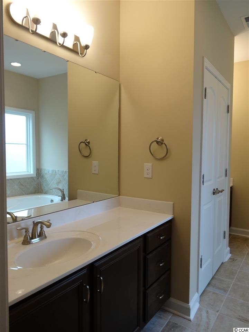
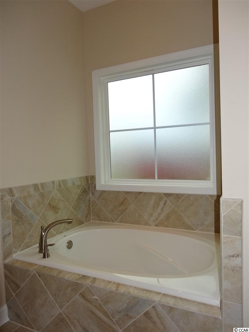
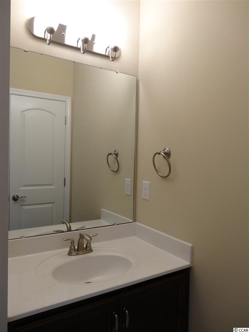
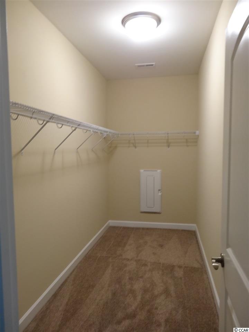
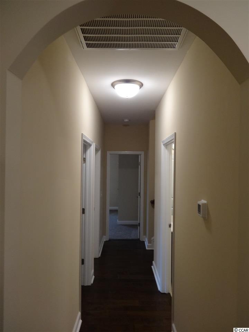
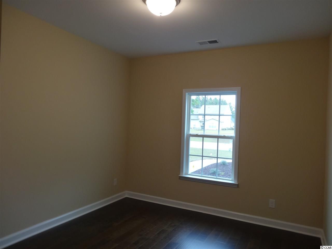
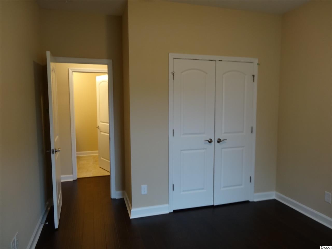
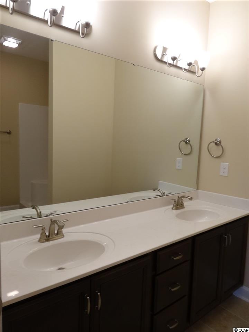
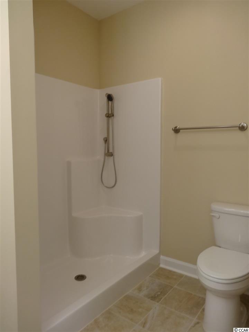
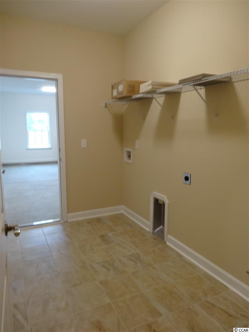
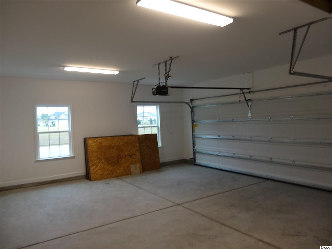
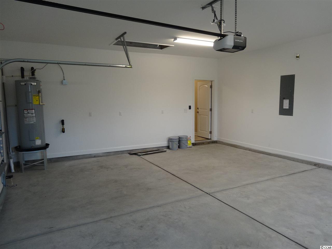
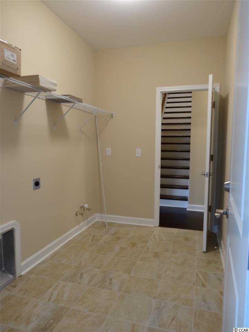
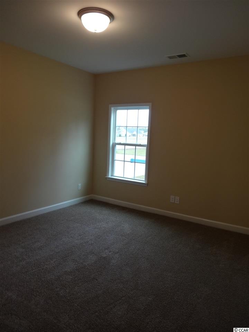
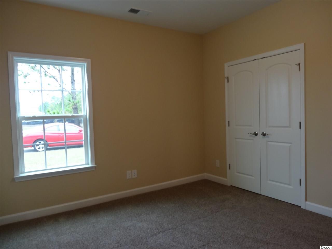
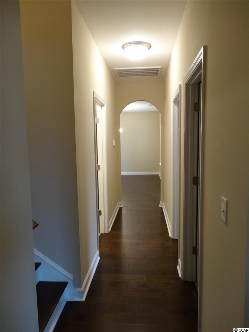
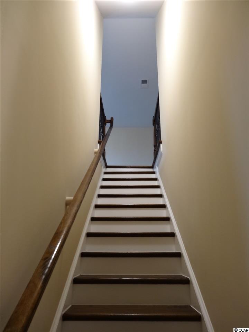
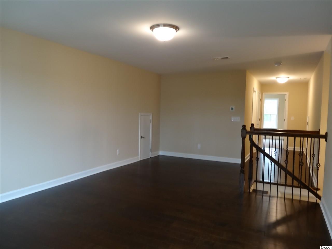
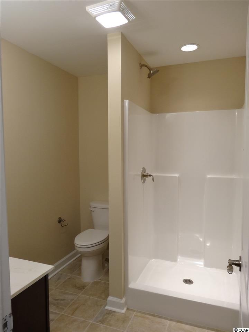
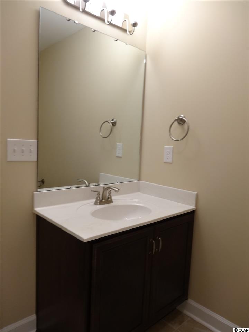
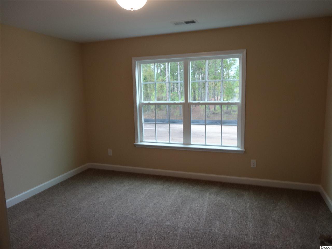
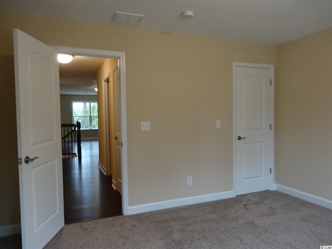
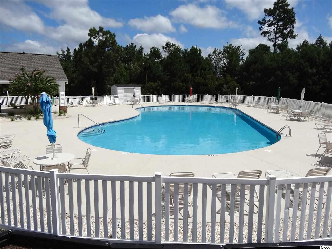
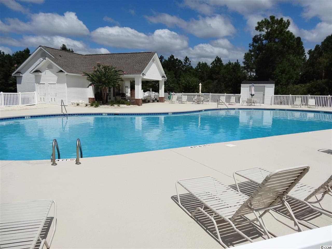
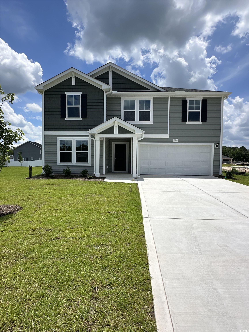
 MLS# 2515945
MLS# 2515945 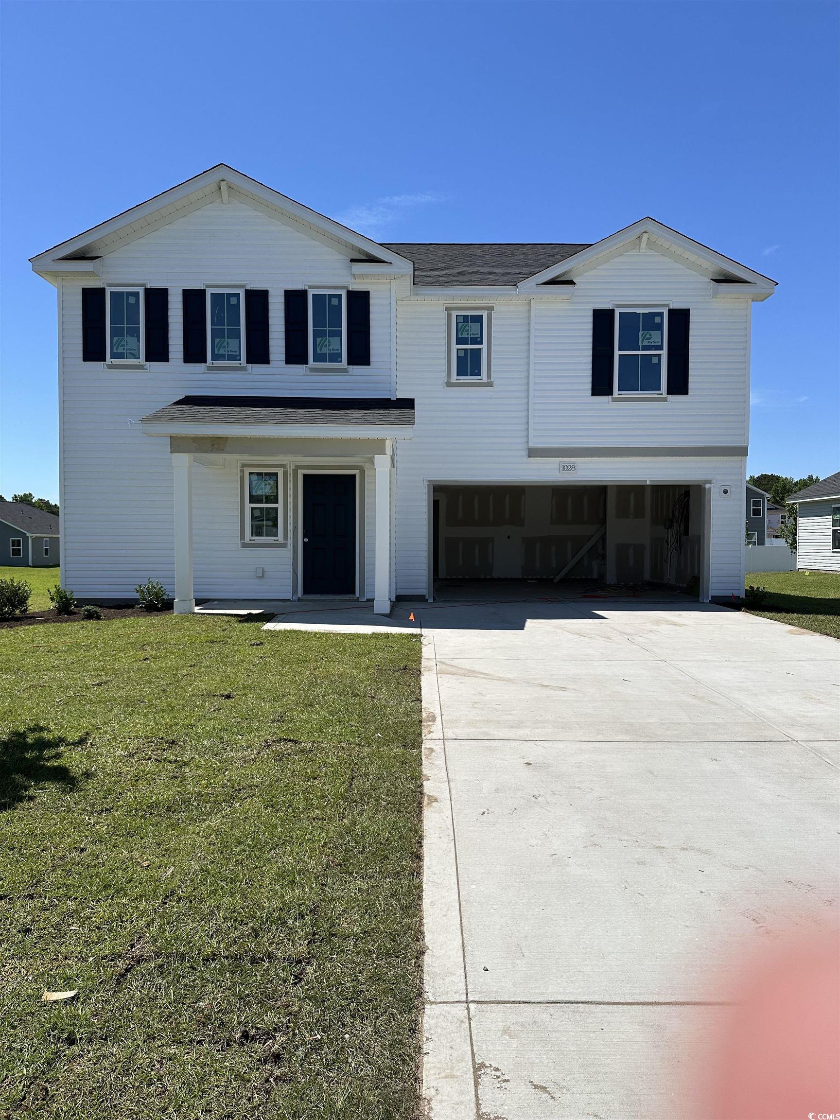
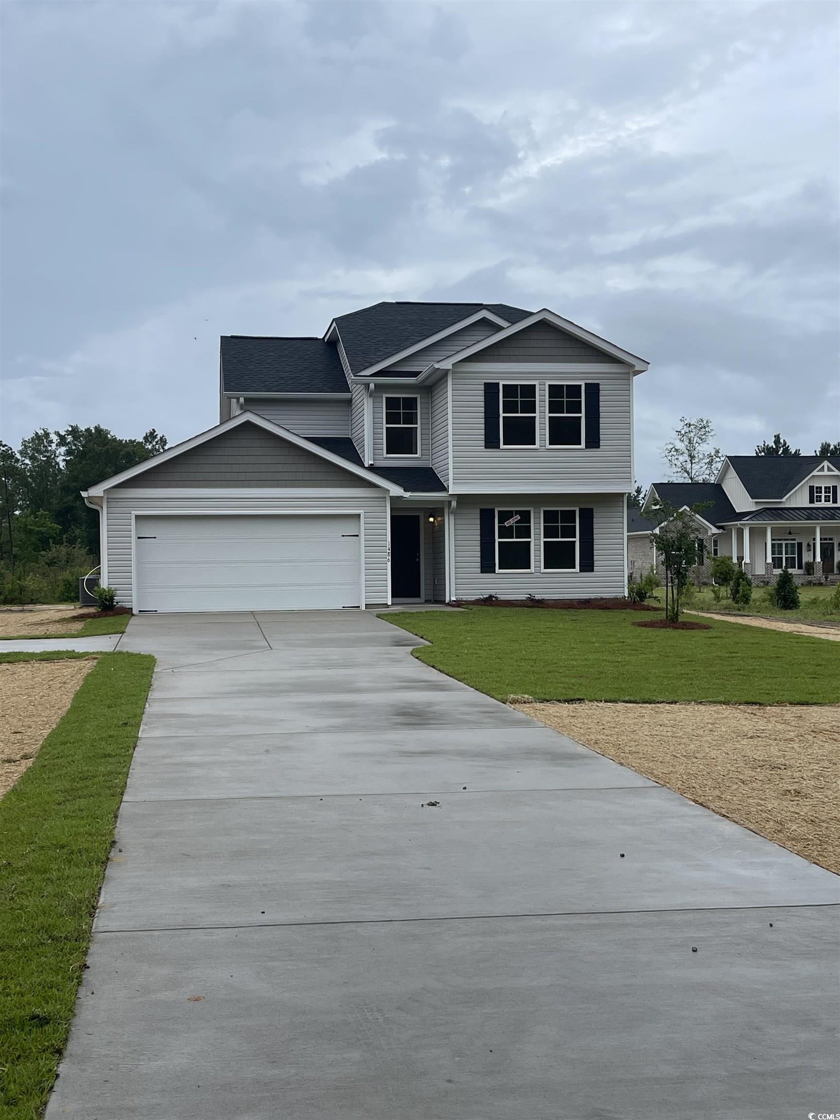
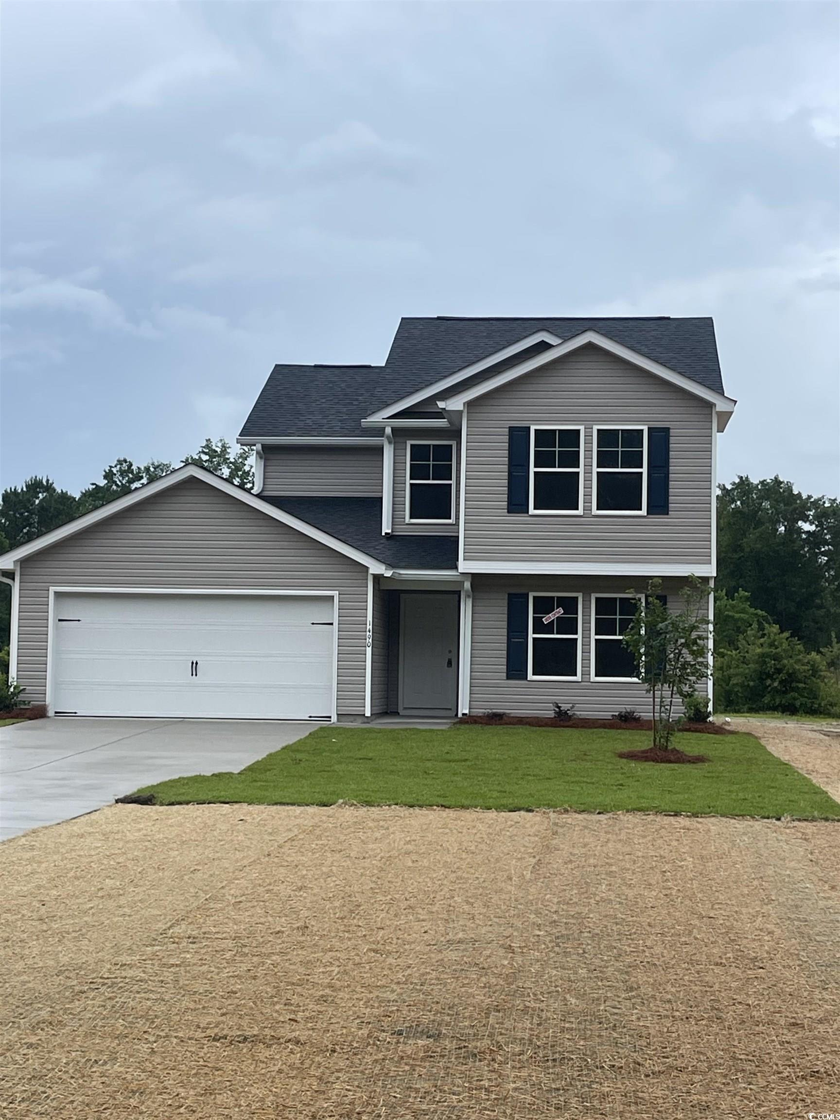
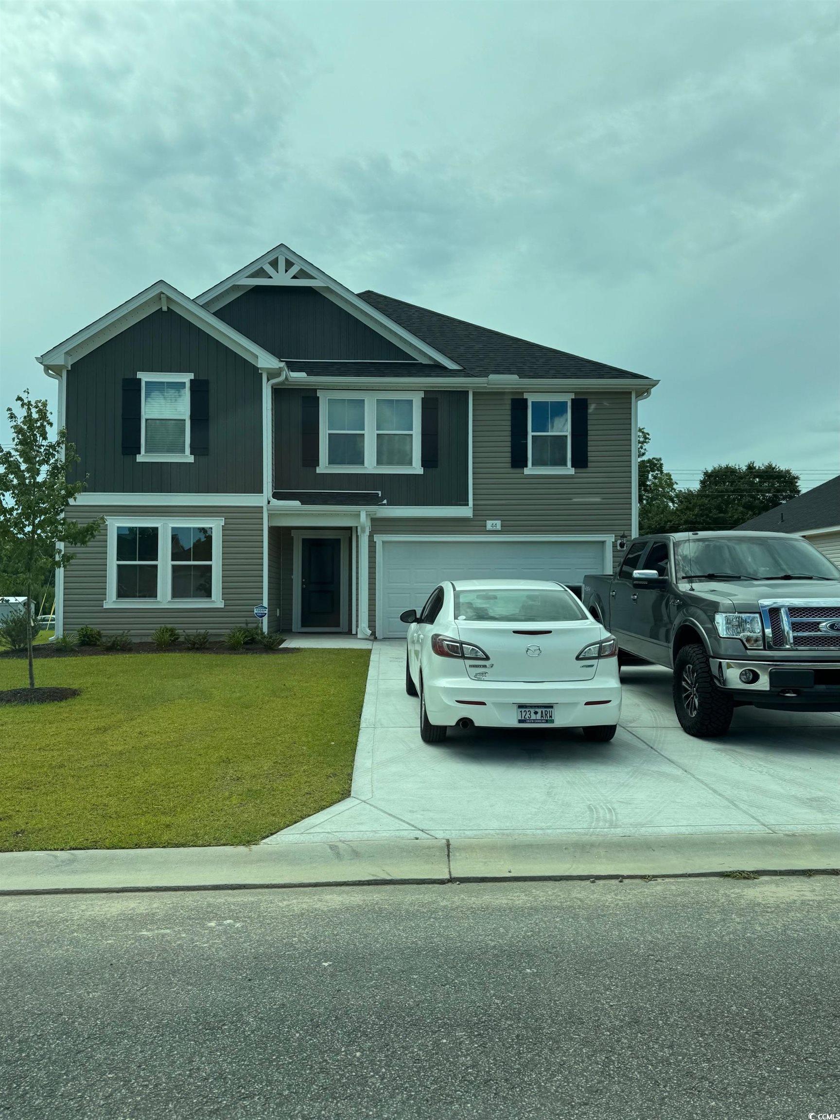
 Provided courtesy of © Copyright 2025 Coastal Carolinas Multiple Listing Service, Inc.®. Information Deemed Reliable but Not Guaranteed. © Copyright 2025 Coastal Carolinas Multiple Listing Service, Inc.® MLS. All rights reserved. Information is provided exclusively for consumers’ personal, non-commercial use, that it may not be used for any purpose other than to identify prospective properties consumers may be interested in purchasing.
Images related to data from the MLS is the sole property of the MLS and not the responsibility of the owner of this website. MLS IDX data last updated on 07-23-2025 9:05 AM EST.
Any images related to data from the MLS is the sole property of the MLS and not the responsibility of the owner of this website.
Provided courtesy of © Copyright 2025 Coastal Carolinas Multiple Listing Service, Inc.®. Information Deemed Reliable but Not Guaranteed. © Copyright 2025 Coastal Carolinas Multiple Listing Service, Inc.® MLS. All rights reserved. Information is provided exclusively for consumers’ personal, non-commercial use, that it may not be used for any purpose other than to identify prospective properties consumers may be interested in purchasing.
Images related to data from the MLS is the sole property of the MLS and not the responsibility of the owner of this website. MLS IDX data last updated on 07-23-2025 9:05 AM EST.
Any images related to data from the MLS is the sole property of the MLS and not the responsibility of the owner of this website.