Myrtle Beach, SC 29588
- 4Beds
- 2Full Baths
- N/AHalf Baths
- 1,801SqFt
- 2008Year Built
- 0.00Acres
- MLS# 1811404
- Residential
- Detached
- Sold
- Approx Time on Market1 month, 23 days
- AreaMyrtle Beach Area--Socastee
- CountyHorry
- Subdivision Palmetto Glen
Overview
Located in the popular Palmetto Glen community, this charming 4 bedroom 2 bath home has features your whole family will love! Wonderful open floor plan is enhanced by vaulted ceilings and a profusion of windows that give the home a light and airy feel. Perfect for entertaining, the formal dining room is convenient to the spacious living room which is adjacent to the large eat in kitchen with abundant cabinet and counter space so meal preparation is a breeze. The breakfast nook has plenty of space for everyone to gather and is also convenient to the Carolina room where you can relax with family and friends. The first floor master suite includes a walk in closet plus bath with vanity and over sized shower. There are also an additional two bedroom and a full bath on the first level. Upstairs, the fourth bedroom/bonus room would be perfect as a media room or playroom. In addition, there are ceiling fans throughout, a separate laundry room and plenty of closet and storage space. Outside, the nice sized backyard and patio are the perfect spot for weekend barbecues. Fantastic central location- just minutes from Market Common, shopping, dining, the airport and the beach! Whether you are searching for a primary home or vacation getaway, this is a must see! Make an appointment to view this charming home today!
Sale Info
Listing Date: 05-25-2018
Sold Date: 07-19-2018
Aprox Days on Market:
1 month(s), 23 day(s)
Listing Sold:
7 Year(s), 4 day(s) ago
Asking Price: $200,000
Selling Price: $190,000
Price Difference:
Reduced By $5,000
Agriculture / Farm
Grazing Permits Blm: ,No,
Horse: No
Grazing Permits Forest Service: ,No,
Grazing Permits Private: ,No,
Irrigation Water Rights: ,No,
Farm Credit Service Incl: ,No,
Crops Included: ,No,
Association Fees / Info
Hoa Frequency: Annually
Hoa Fees: 45
Hoa: 1
Hoa Includes: CommonAreas, Pools
Community Features: GolfCartsOK, Pool, LongTermRentalAllowed
Assoc Amenities: IndoorPool, OwnerAllowedGolfCart, OwnerAllowedMotorcycle, Pool
Bathroom Info
Total Baths: 2.00
Fullbaths: 2
Bedroom Info
Beds: 4
Building Info
New Construction: No
Levels: OneandOneHalf
Year Built: 2008
Mobile Home Remains: ,No,
Zoning: Res
Style: Traditional
Construction Materials: BrickVeneer, VinylSiding
Buyer Compensation
Exterior Features
Spa: No
Patio and Porch Features: FrontPorch, Patio
Pool Features: Association, Community, Indoor
Foundation: Slab
Exterior Features: Patio
Financial
Lease Renewal Option: ,No,
Garage / Parking
Parking Capacity: 6
Garage: Yes
Carport: No
Parking Type: Attached, Garage, TwoCarGarage, GarageDoorOpener
Open Parking: No
Attached Garage: Yes
Garage Spaces: 2
Green / Env Info
Interior Features
Floor Cover: Carpet, Tile, Wood
Fireplace: No
Laundry Features: WasherHookup
Furnished: Unfurnished
Interior Features: WindowTreatments, BedroomonMainLevel, BreakfastArea, EntranceFoyer
Appliances: Dishwasher, Microwave, Range, Refrigerator, Dryer, Washer
Lot Info
Lease Considered: ,No,
Lease Assignable: ,No,
Acres: 0.00
Land Lease: No
Lot Description: OutsideCityLimits
Misc
Pool Private: No
Offer Compensation
Other School Info
Property Info
County: Horry
View: No
Senior Community: No
Stipulation of Sale: None
Property Sub Type Additional: Detached
Property Attached: No
Security Features: SmokeDetectors
Disclosures: CovenantsRestrictionsDisclosure,SellerDisclosure
Rent Control: No
Construction: Resale
Room Info
Basement: ,No,
Sold Info
Sold Date: 2018-07-19T00:00:00
Sqft Info
Building Sqft: 2201
Sqft: 1801
Tax Info
Tax Legal Description: Lot 380 PH III-B
Unit Info
Utilities / Hvac
Heating: Central, Electric
Cooling: CentralAir
Electric On Property: No
Cooling: Yes
Utilities Available: CableAvailable, ElectricityAvailable, PhoneAvailable, SewerAvailable, WaterAvailable
Heating: Yes
Water Source: Public
Waterfront / Water
Waterfront: No
Schools
Elem: Lakewood Elementary School
Middle: Forestbrook Middle School
High: Socastee High School
Courtesy of Century 21 The Harrelson Group
Real Estate Websites by Dynamic IDX, LLC
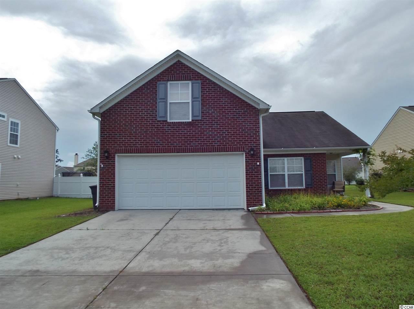
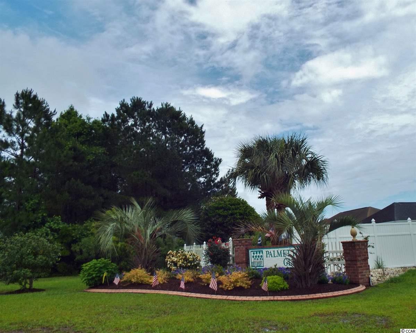
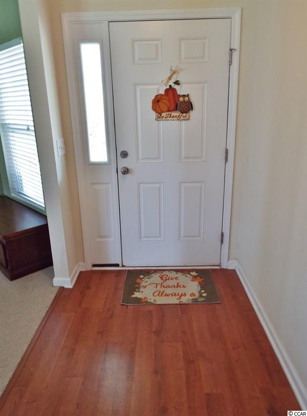
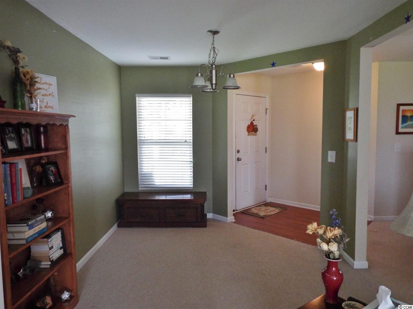
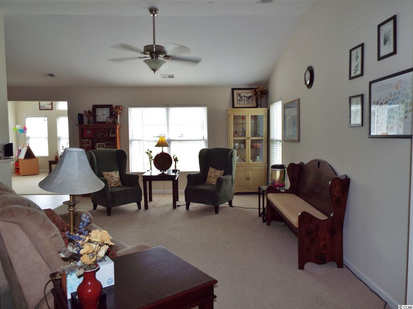
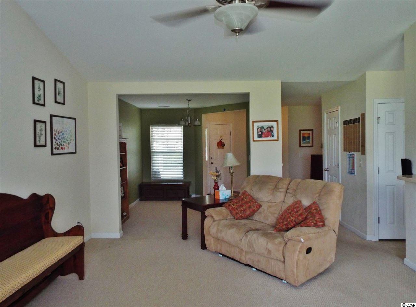
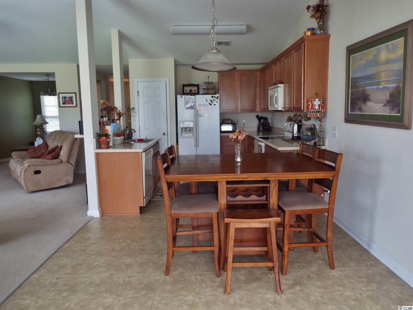
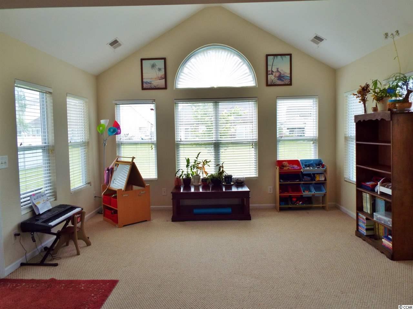
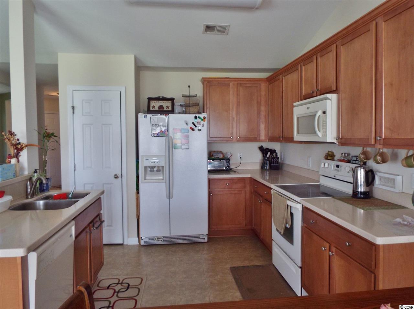
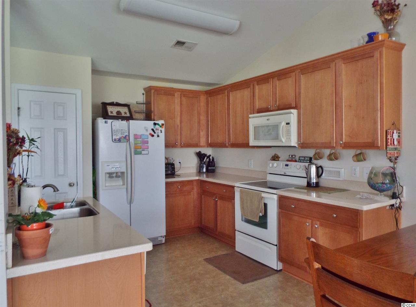
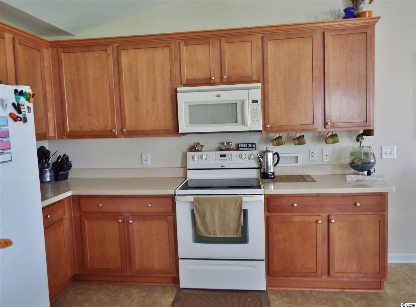
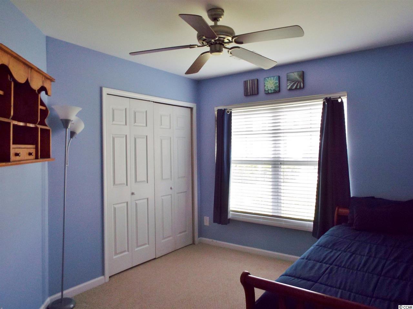
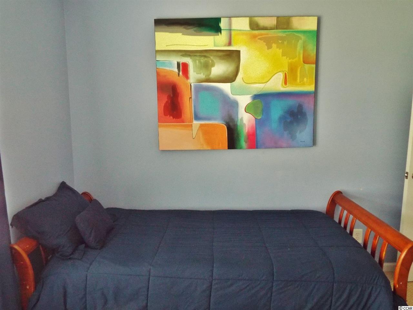
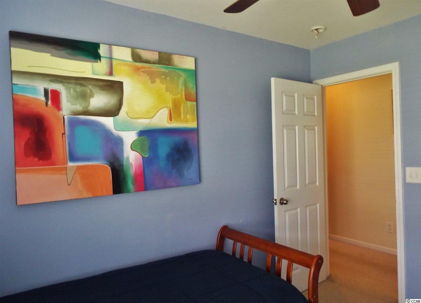
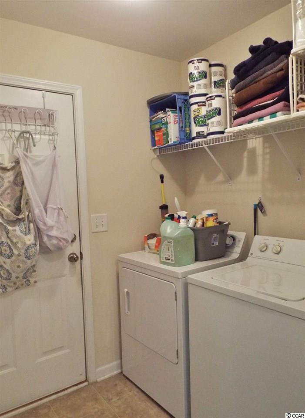
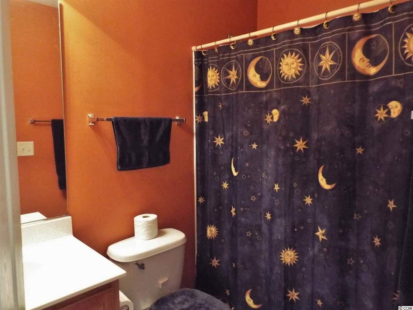
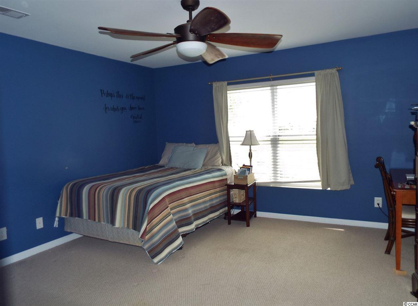
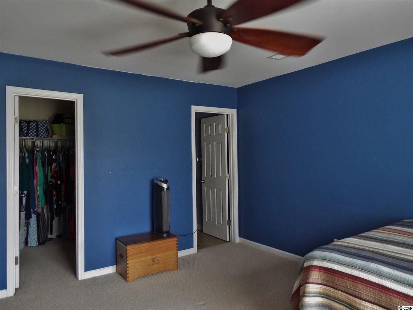
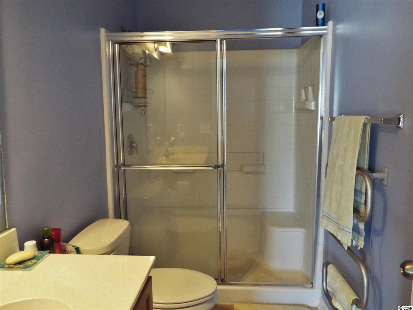
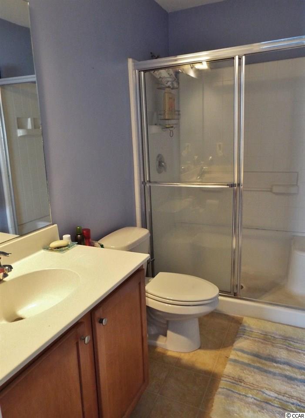
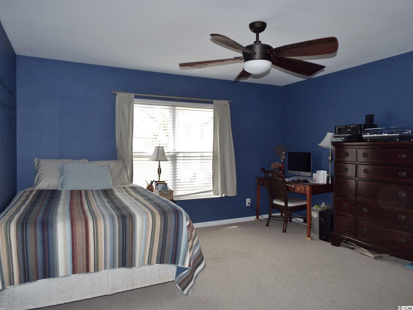
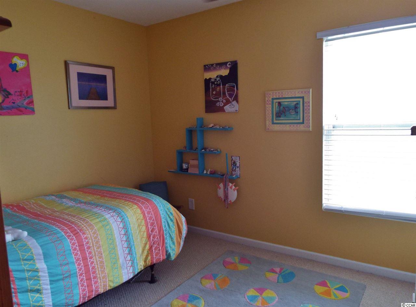
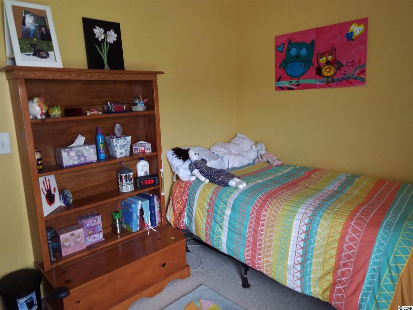
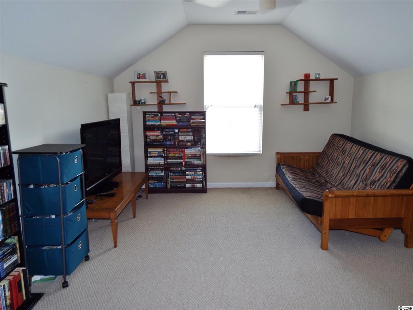
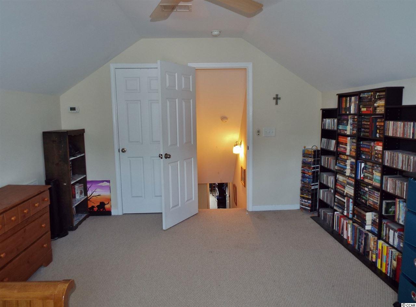
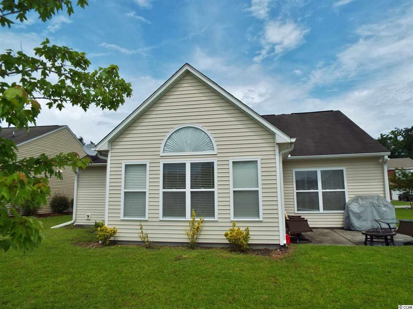
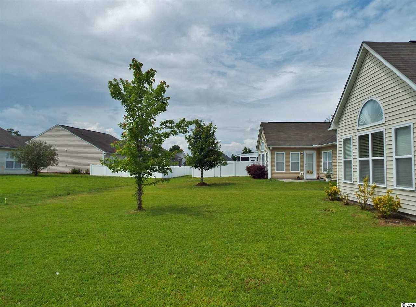
 MLS# 920744
MLS# 920744 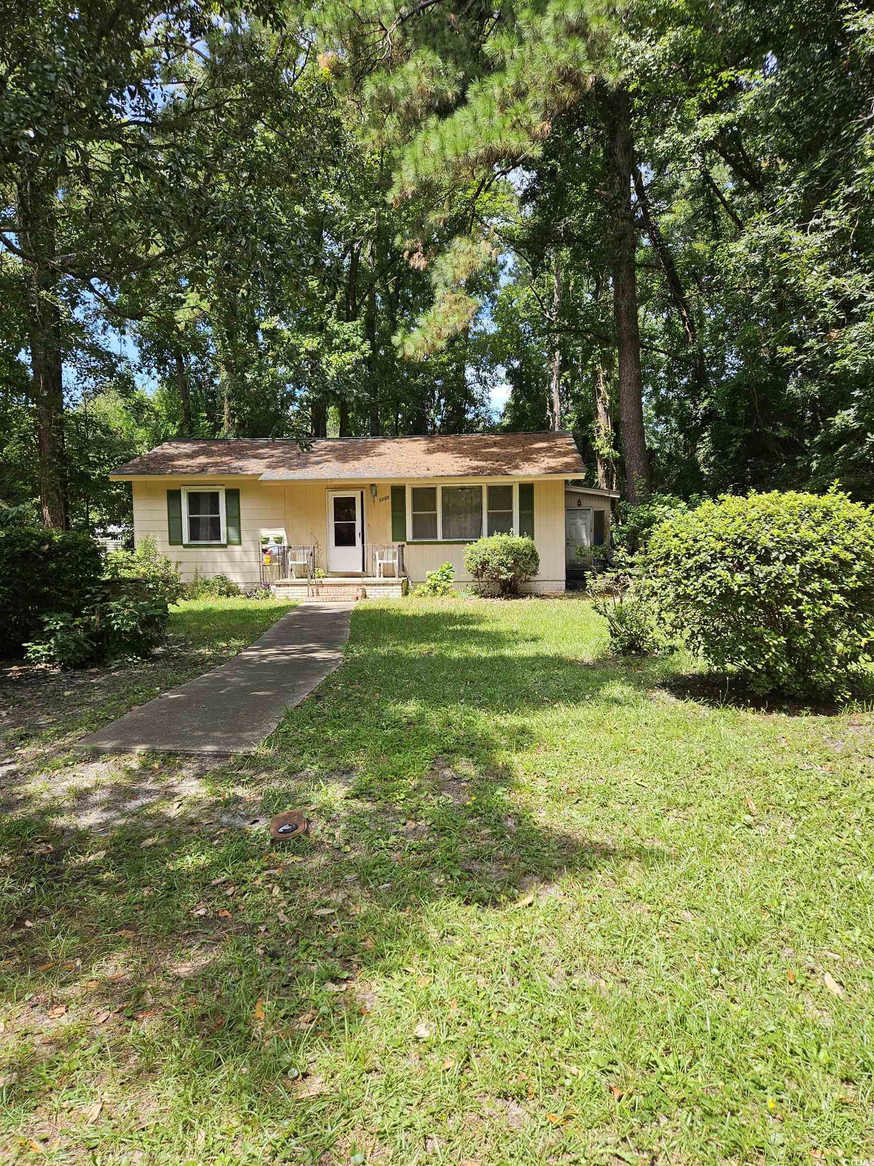
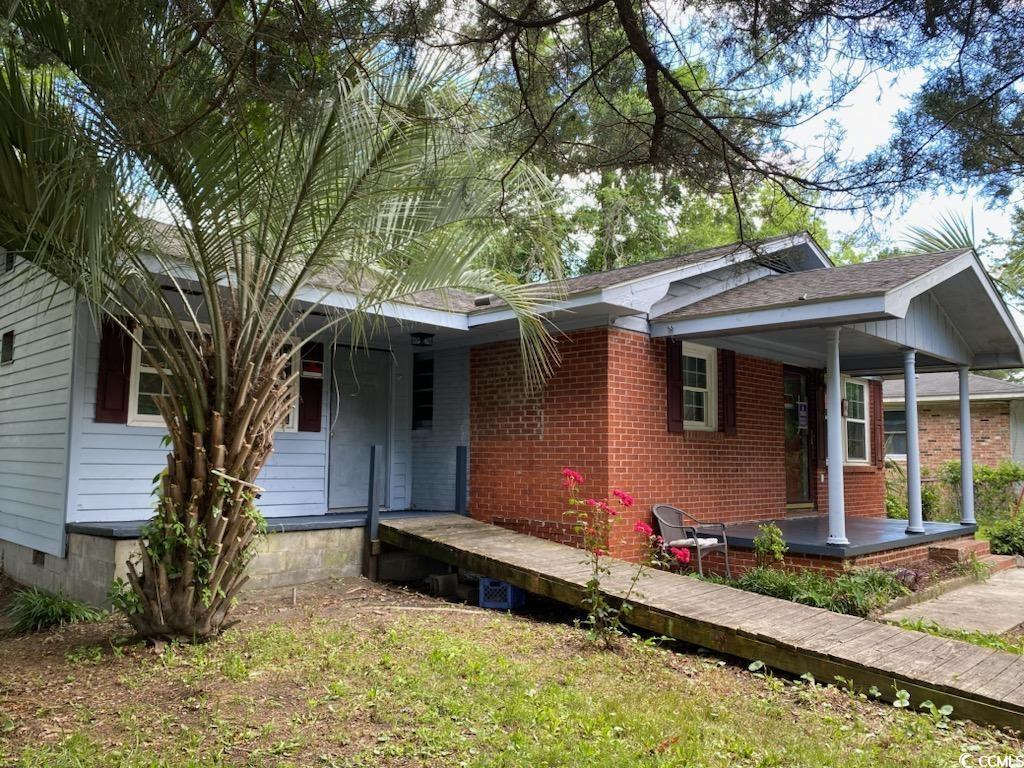
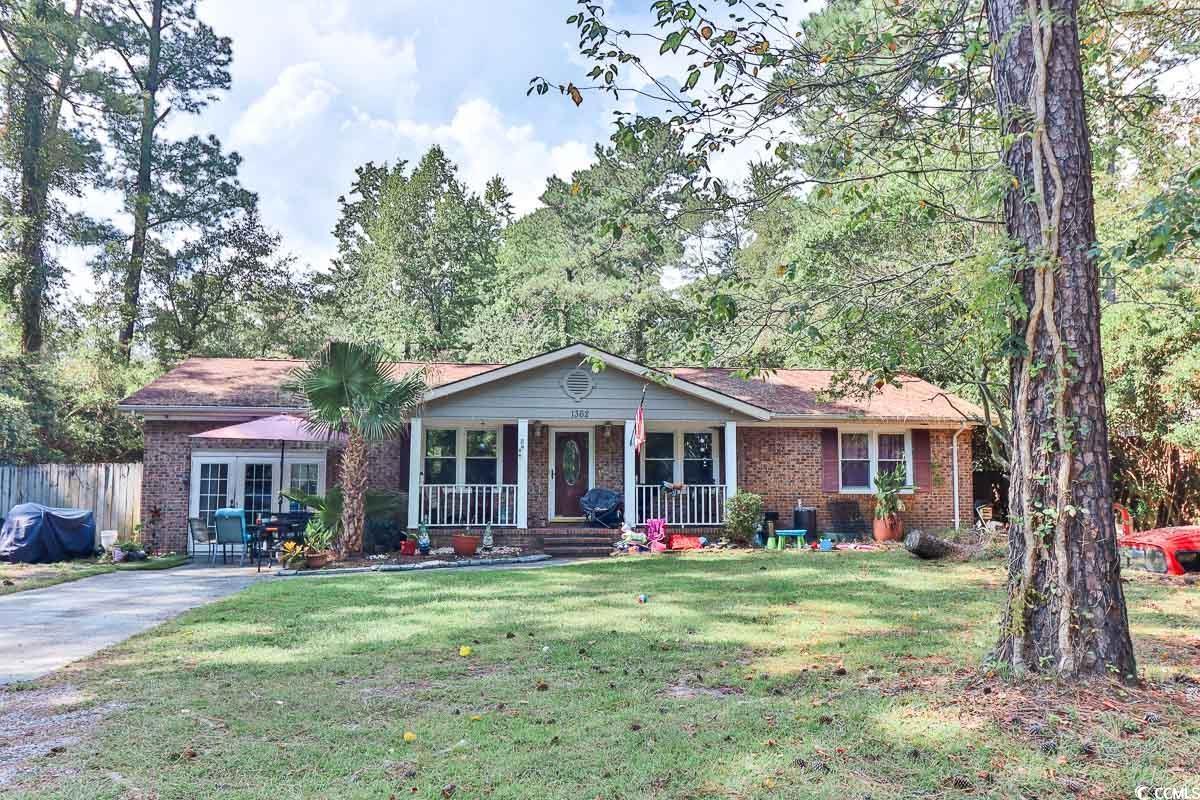
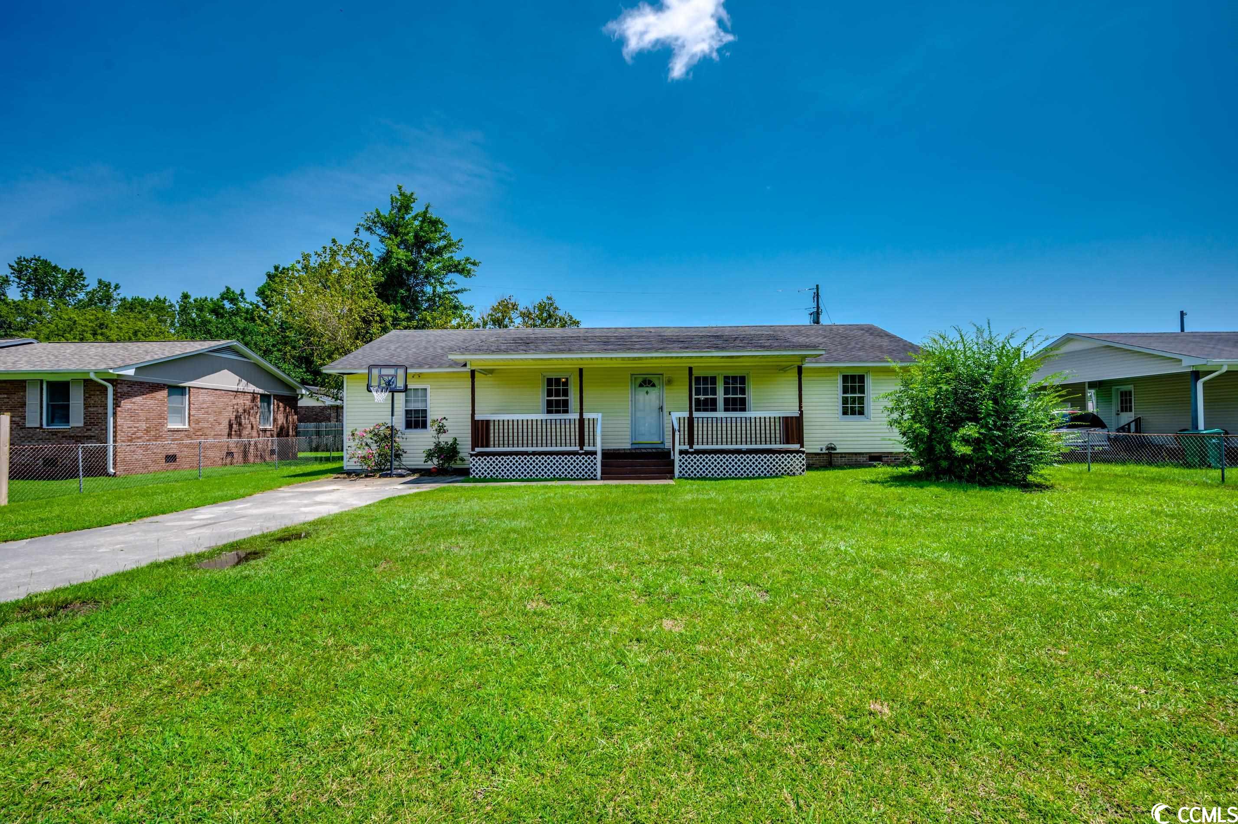
 Provided courtesy of © Copyright 2025 Coastal Carolinas Multiple Listing Service, Inc.®. Information Deemed Reliable but Not Guaranteed. © Copyright 2025 Coastal Carolinas Multiple Listing Service, Inc.® MLS. All rights reserved. Information is provided exclusively for consumers’ personal, non-commercial use, that it may not be used for any purpose other than to identify prospective properties consumers may be interested in purchasing.
Images related to data from the MLS is the sole property of the MLS and not the responsibility of the owner of this website. MLS IDX data last updated on 07-23-2025 9:05 AM EST.
Any images related to data from the MLS is the sole property of the MLS and not the responsibility of the owner of this website.
Provided courtesy of © Copyright 2025 Coastal Carolinas Multiple Listing Service, Inc.®. Information Deemed Reliable but Not Guaranteed. © Copyright 2025 Coastal Carolinas Multiple Listing Service, Inc.® MLS. All rights reserved. Information is provided exclusively for consumers’ personal, non-commercial use, that it may not be used for any purpose other than to identify prospective properties consumers may be interested in purchasing.
Images related to data from the MLS is the sole property of the MLS and not the responsibility of the owner of this website. MLS IDX data last updated on 07-23-2025 9:05 AM EST.
Any images related to data from the MLS is the sole property of the MLS and not the responsibility of the owner of this website.