Myrtle Beach, SC 29579
- 4Beds
- 2Full Baths
- 1Half Baths
- 2,414SqFt
- 2018Year Built
- 0.00Acres
- MLS# 1811060
- Residential
- Detached
- Sold
- Approx Time on Market4 months, 19 days
- AreaMyrtle Beach Area--Carolina Forest
- CountyHorry
- Subdivision Clear Pond At Myrtle Beach National
Overview
Walk across your front porch, in to your foyer and WOW, you are in the great room. The powder room and coat closet are placed off of the garage for easy accessible daily use. The kitchen, that is open to the spacious family room has a curved island with an raised bar that will easily seat 5. The kitchen is equipped with lots of cabinets and space to prep, cook or bake. This home has a pantry in the kitchen and also has an organization space or additional big pantry for tons of stuff. Luxury vinyl flooring in the entry, kitchen, eat-in area, gathering area and powder room. White, staggered, cabinets, ceramic tile back-splash and awesome granite counter top.There is even a waste basket cabinet. The under cabinet lighting really sets it all off. The generous dining room is open to the family room and just off of the kitchen and great for everyday use and for that special dinner party. The master suite has a grand feeling with the classic trey ceiling and clean lines. Its located on the second floor and its amazing! This master will make you feel like royalty. Lots of natural light can pour in your Master The master bath is simply a must see. With the light and airy white cabinets coupled with the granite counter tops And the closets! There are generous his and hers closets. This stunning master bath featuring double bowl sinks, an easy maintenance 5' Fiberglass Shower and linen closet. The laundry is well placed with access from the loft area and boasts ceramic tile flooring. As with all Mungo Homes, also included: Music port with two speakers and tank-less water heater. Additionally included on the second floor is 3 other bedrooms. Just beyond your back yard this home backs up to manicured common area with palms trees and lake views. Built HauSmart for energy efficiency and comfort by an Award Winning builder. Clear Pond is a much desired neighborhood convenient to shopping, Conway hospital, restaurants and schools, including Coastal Carolina University, golf and just minutes to the beach and all the Grand Strand has to offer. Clear Pond is a natural gas community. The resort-style amenities offer a clubhouse for gatherings, a large well-equipped exercise facility, a lake with walking trails; playgrounds for children and two pools for swimming, sunning or just relaxing. Picture is of a Julian B that is built and sold, merely representative.
Sale Info
Listing Date: 05-22-2018
Sold Date: 10-12-2018
Aprox Days on Market:
4 month(s), 19 day(s)
Listing Sold:
6 Year(s), 9 month(s), 24 day(s) ago
Asking Price: $270,068
Selling Price: $271,238
Price Difference:
Increase $1,170
Agriculture / Farm
Grazing Permits Blm: ,No,
Horse: No
Grazing Permits Forest Service: ,No,
Grazing Permits Private: ,No,
Irrigation Water Rights: ,No,
Farm Credit Service Incl: ,No,
Crops Included: ,No,
Association Fees / Info
Hoa Frequency: Monthly
Hoa Fees: 85
Hoa: 1
Hoa Includes: AssociationManagement, CommonAreas, LegalAccounting, RecreationFacilities, Trash
Community Features: Clubhouse, GolfCartsOK, RecreationArea, LongTermRentalAllowed, Pool
Assoc Amenities: Clubhouse, OwnerAllowedGolfCart, OwnerAllowedMotorcycle, PetRestrictions
Bathroom Info
Total Baths: 3.00
Halfbaths: 1
Fullbaths: 2
Bedroom Info
Beds: 4
Building Info
New Construction: Yes
Levels: Two
Year Built: 2018
Mobile Home Remains: ,No,
Zoning: Res
Style: Traditional
Development Status: NewConstruction
Construction Materials: VinylSiding, WoodFrame
Buyer Compensation
Exterior Features
Spa: No
Patio and Porch Features: RearPorch
Pool Features: Community, OutdoorPool
Foundation: Slab
Exterior Features: SprinklerIrrigation, Porch
Financial
Lease Renewal Option: ,No,
Garage / Parking
Parking Capacity: 4
Garage: Yes
Carport: No
Parking Type: Attached, Garage, TwoCarGarage, GarageDoorOpener
Open Parking: No
Attached Garage: Yes
Garage Spaces: 2
Green / Env Info
Green Energy Efficient: Doors, Windows
Interior Features
Floor Cover: Tile, Vinyl, Wood
Door Features: InsulatedDoors
Fireplace: No
Laundry Features: WasherHookup
Interior Features: Attic, PermanentAtticStairs, BreakfastBar, EntranceFoyer, Loft, StainlessSteelAppliances, SolidSurfaceCounters
Appliances: Dishwasher, Disposal, Microwave, Range
Lot Info
Lease Considered: ,No,
Lease Assignable: ,No,
Acres: 0.00
Lot Size: 120x55x120x55
Land Lease: No
Lot Description: IrregularLot, OutsideCityLimits
Misc
Pool Private: No
Pets Allowed: OwnerOnly, Yes
Offer Compensation
Other School Info
Property Info
County: Horry
View: No
Senior Community: No
Stipulation of Sale: None
Property Sub Type Additional: Detached
Property Attached: No
Security Features: SmokeDetectors
Disclosures: CovenantsRestrictionsDisclosure
Rent Control: No
Construction: NeverOccupied
Room Info
Basement: ,No,
Sold Info
Sold Date: 2018-10-12T00:00:00
Sqft Info
Building Sqft: 3004
Sqft: 2414
Tax Info
Tax Legal Description: Lot 433
Unit Info
Utilities / Hvac
Heating: Central, Electric, Gas
Cooling: CentralAir
Electric On Property: No
Cooling: Yes
Utilities Available: CableAvailable, ElectricityAvailable, NaturalGasAvailable, SewerAvailable, UndergroundUtilities, WaterAvailable
Heating: Yes
Water Source: Public
Waterfront / Water
Waterfront: No
Directions
Driving Directions From 501, take Gardner Lacy to Clear Pond Blvd. Left onto Clear Pond Blvd. Go to the Amenities Circle and bear to the right. You will see the RED Mungo flags. Turn right onto Poplarwood Drive. Turn right onto Rosedew Way and Right onto Merrywind Court. Lot 433/house is on the right.Courtesy of Grand Strand Homes & Land
Real Estate Websites by Dynamic IDX, LLC
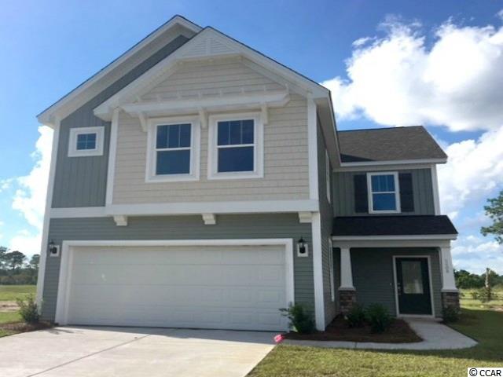
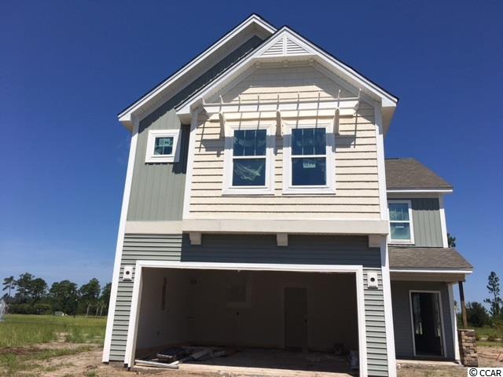
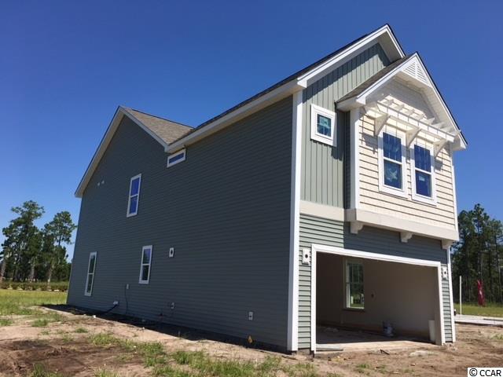
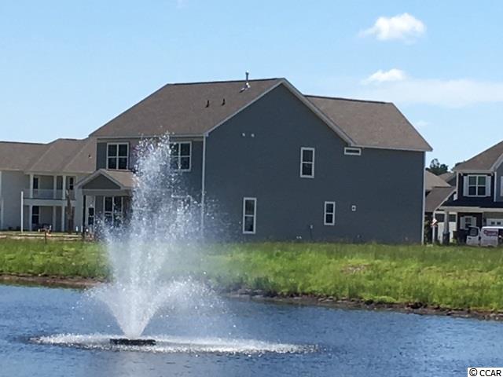
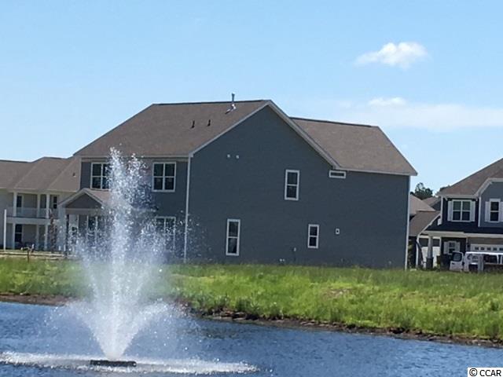
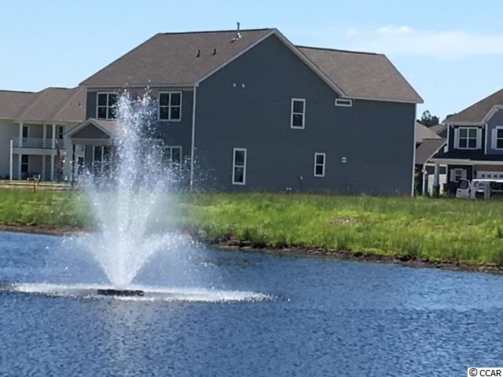
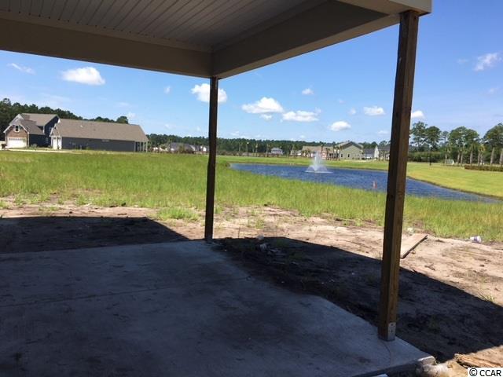
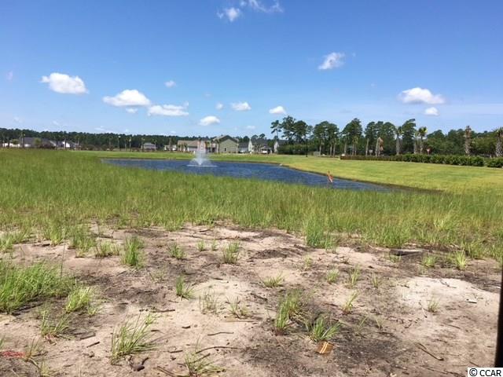
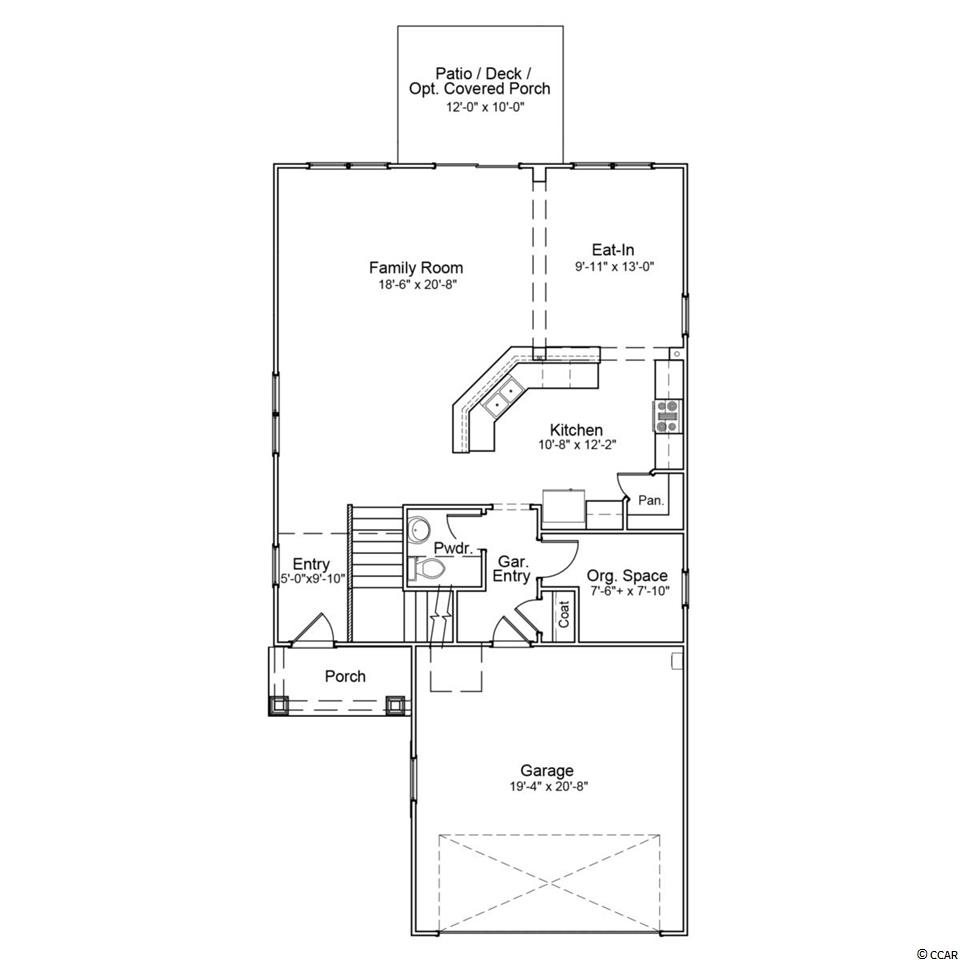
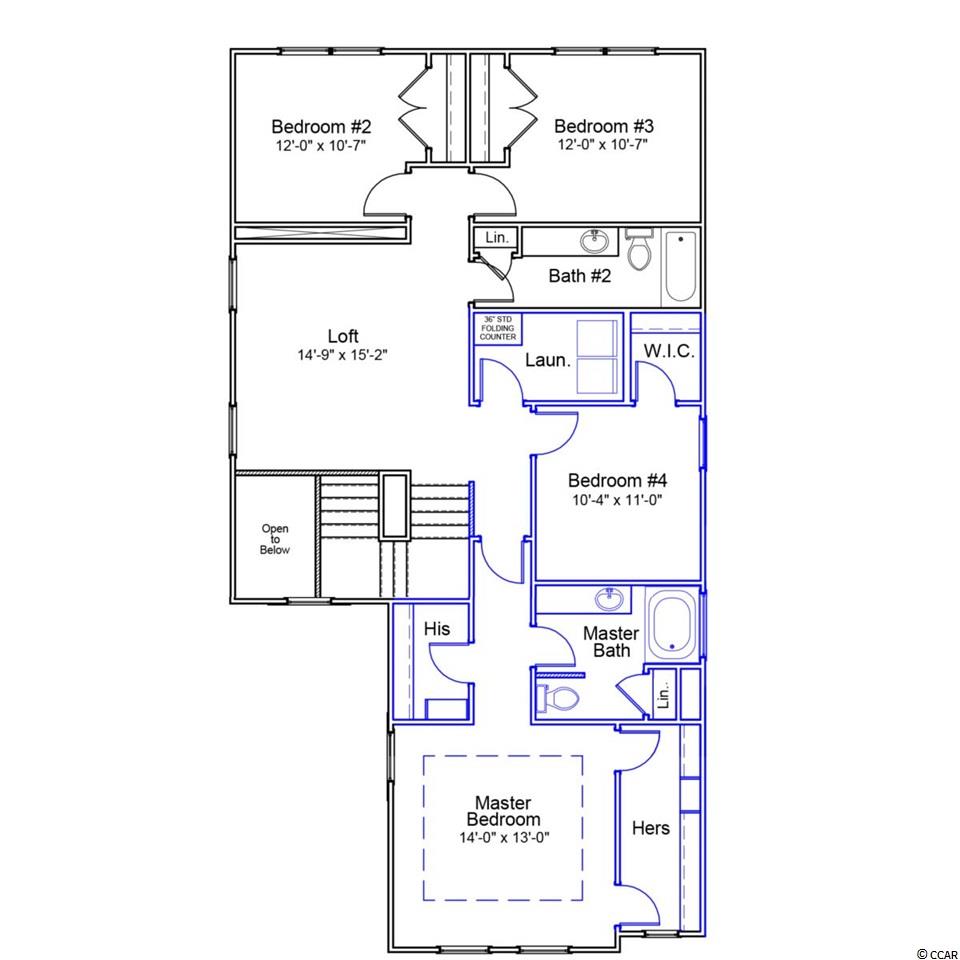
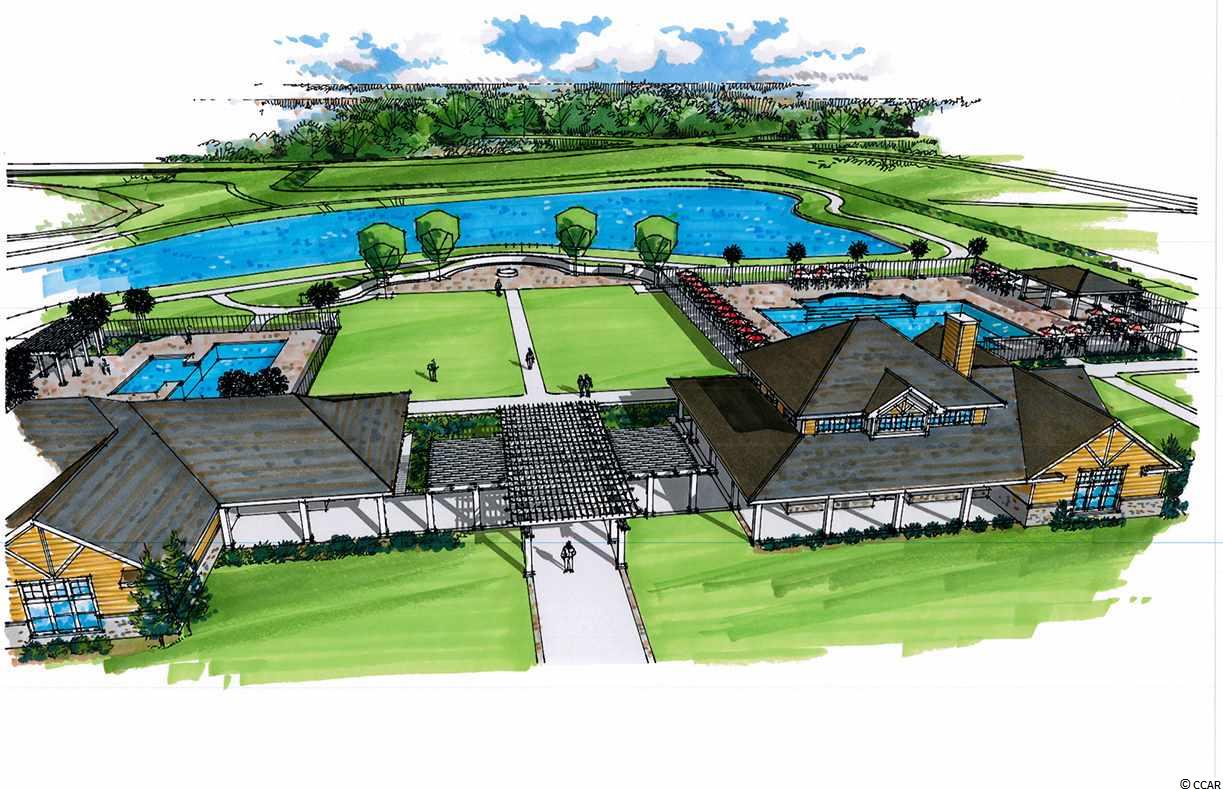
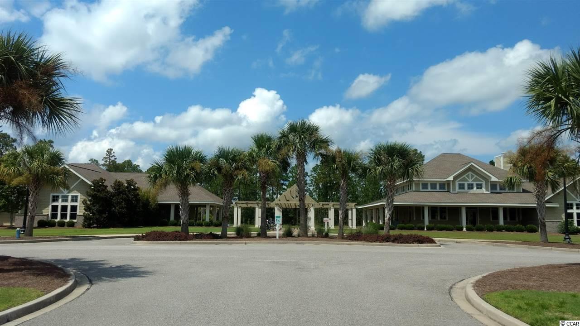
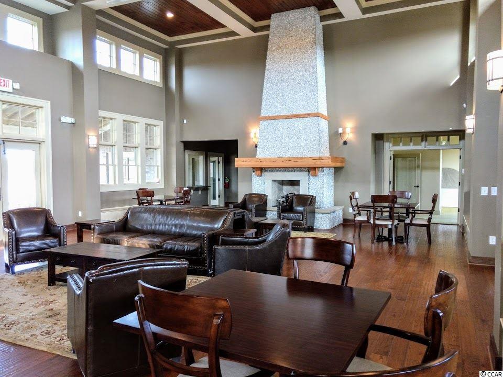
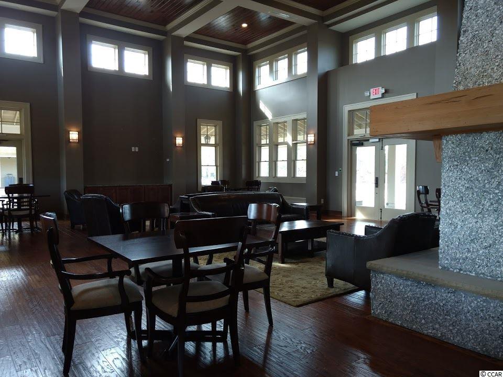
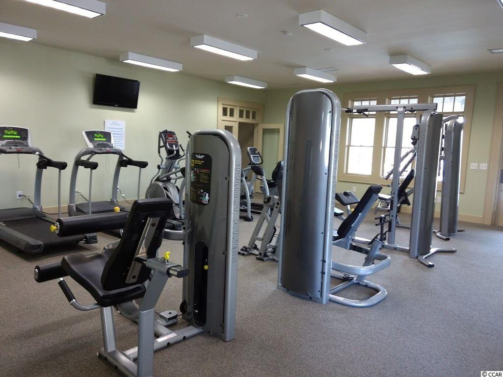
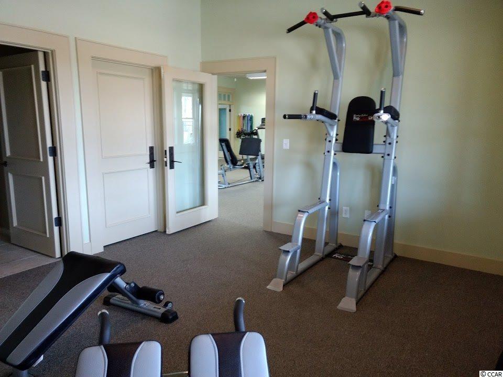
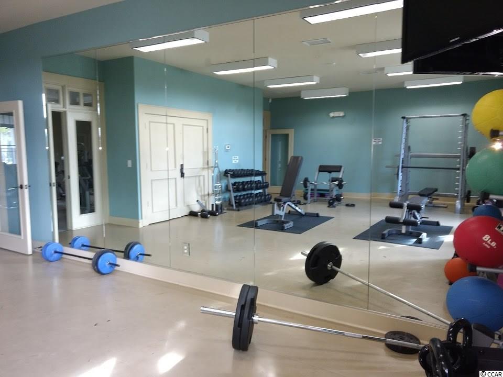
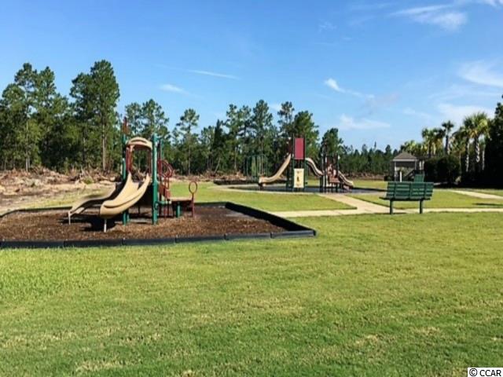
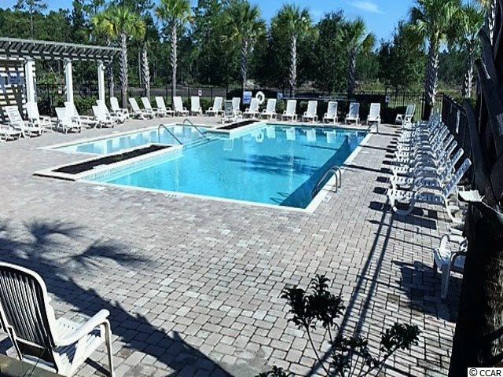
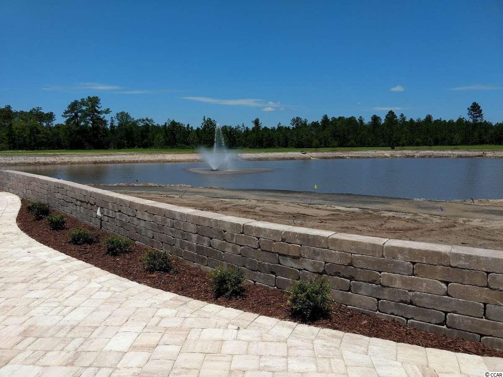
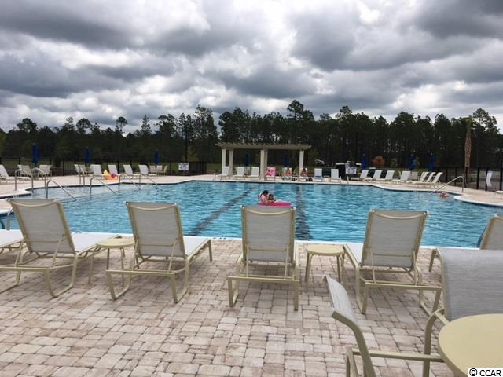
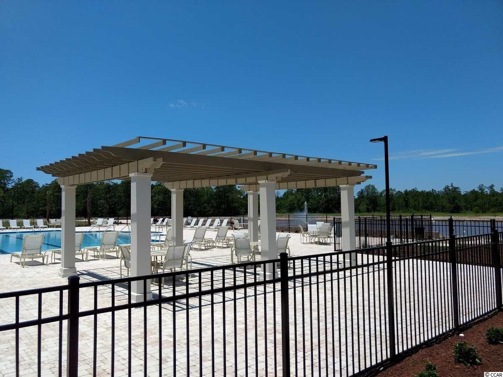
 MLS# 908235
MLS# 908235 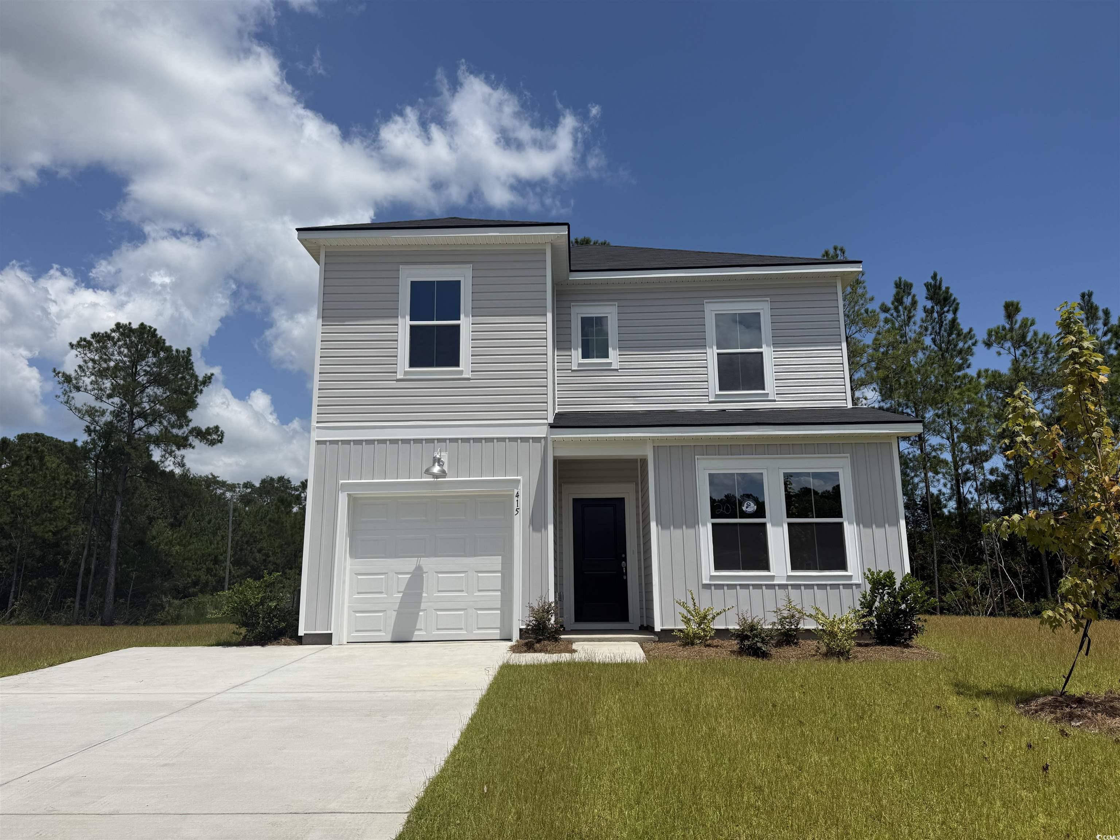
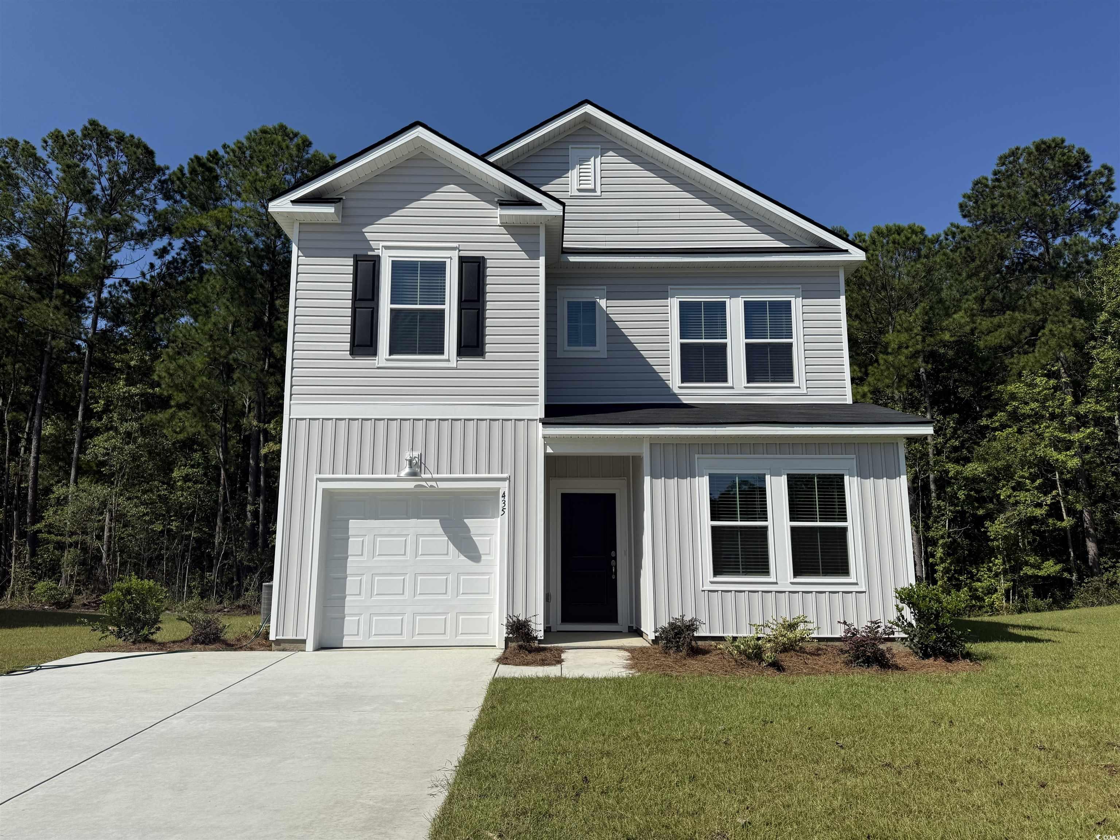
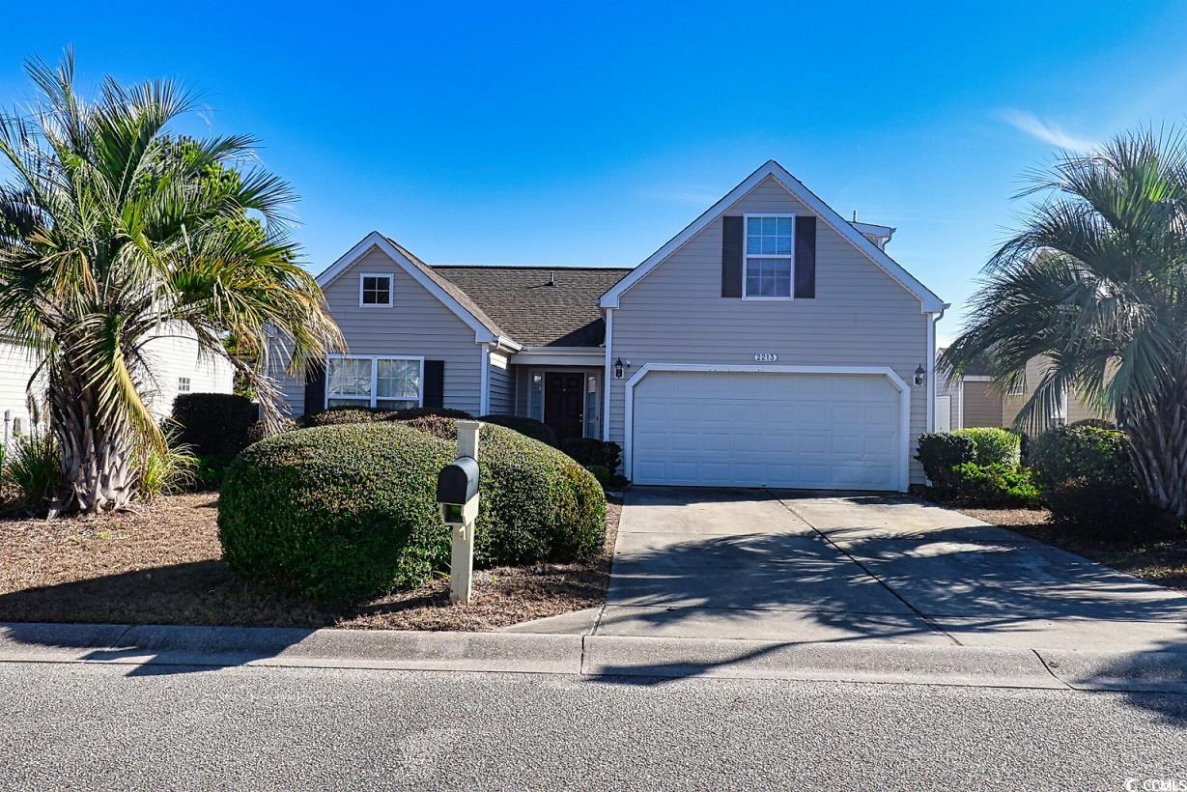
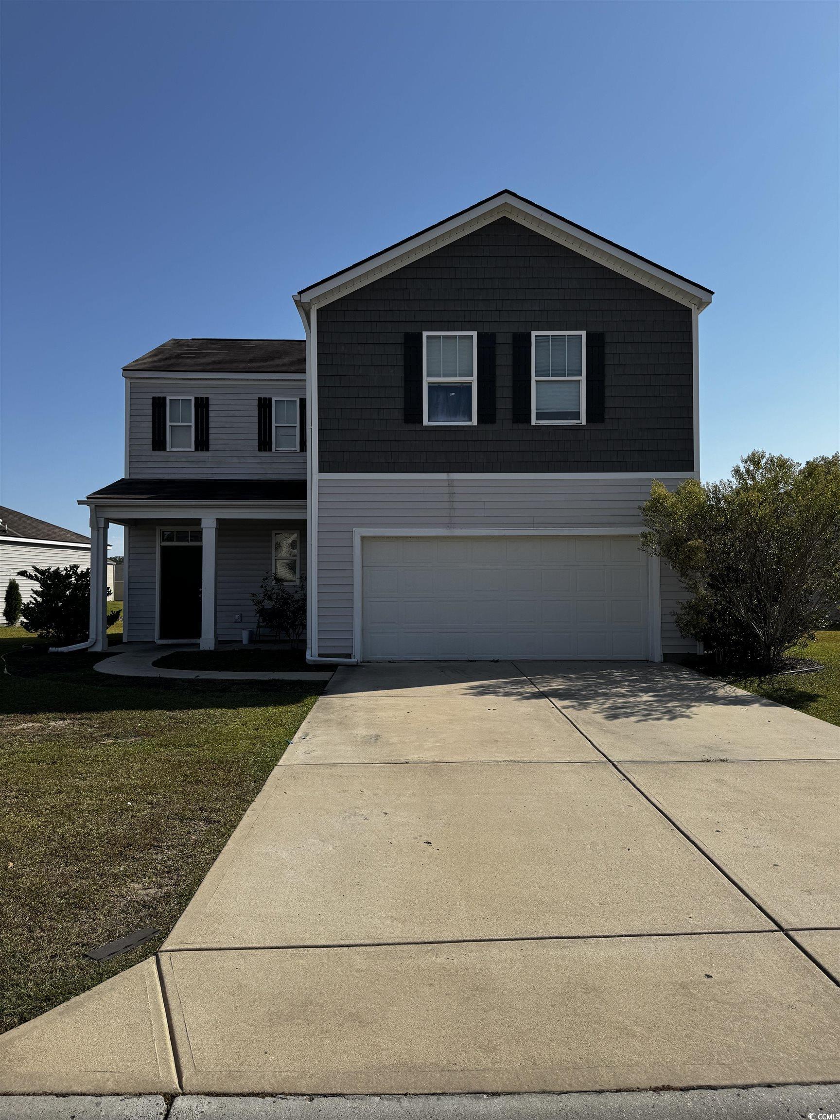
 Provided courtesy of © Copyright 2025 Coastal Carolinas Multiple Listing Service, Inc.®. Information Deemed Reliable but Not Guaranteed. © Copyright 2025 Coastal Carolinas Multiple Listing Service, Inc.® MLS. All rights reserved. Information is provided exclusively for consumers’ personal, non-commercial use, that it may not be used for any purpose other than to identify prospective properties consumers may be interested in purchasing.
Images related to data from the MLS is the sole property of the MLS and not the responsibility of the owner of this website. MLS IDX data last updated on 08-05-2025 8:31 AM EST.
Any images related to data from the MLS is the sole property of the MLS and not the responsibility of the owner of this website.
Provided courtesy of © Copyright 2025 Coastal Carolinas Multiple Listing Service, Inc.®. Information Deemed Reliable but Not Guaranteed. © Copyright 2025 Coastal Carolinas Multiple Listing Service, Inc.® MLS. All rights reserved. Information is provided exclusively for consumers’ personal, non-commercial use, that it may not be used for any purpose other than to identify prospective properties consumers may be interested in purchasing.
Images related to data from the MLS is the sole property of the MLS and not the responsibility of the owner of this website. MLS IDX data last updated on 08-05-2025 8:31 AM EST.
Any images related to data from the MLS is the sole property of the MLS and not the responsibility of the owner of this website.