Longs, SC 29568
- 5Beds
- 3Full Baths
- N/AHalf Baths
- 2,422SqFt
- 2018Year Built
- 0.26Acres
- MLS# 1809884
- Residential
- Detached
- Sold
- Approx Time on Market7 months, 6 days
- AreaLoris To Longs Area--North of 9 Between Loris & Longs
- CountyHorry
- Subdivision Arbor Glen
Overview
This Pembrooke floor plan in Arbor Glen is hard to beat in this price range with a wooded view! For the extra curb appeal the home has a brick water table, a 4' extended side load garage and a beautiful decorative front door. Walking into the home you will love the upgraded 5"" birch hardwood flooring in the main living areas and the custom white interior paint color. If you love to cook this enormous kitchen has all the extras with plenty of cabinet space. There is level two linen colored cabinets detailed with crown molding and pantry. The great room has added recessed can lights and opens to the kitchen/dining area which is great for entertaining. The master suite has trey ceilings and a huge walk in closet all on the first floor. The master bath has level two raised height cultured marble vanity tops, a level three walk in tile shower with a corner seat and tile flooring to match. Two large size guest bedrooms share a guest bath and is also on the first floor. The second floor features two extra guest bedrooms and another full bath with a walk in shower. Additional features in this home also include brushed nickel fixtures and hardware, a back covered porch, sodded yard with irrigation system, gutters on the whole house, a garage service door, a built in pest control system and so much more! Arbor Glen is away from the hustle and bustle of the beach yet located close to convenience stores, gas stations, a post office and Food Lion. This is a must see home!
Sale Info
Listing Date: 05-07-2018
Sold Date: 12-14-2018
Aprox Days on Market:
7 month(s), 6 day(s)
Listing Sold:
6 Year(s), 7 month(s), 25 day(s) ago
Asking Price: $271,662
Selling Price: $271,662
Price Difference:
Same as list price
Agriculture / Farm
Grazing Permits Blm: ,No,
Horse: No
Grazing Permits Forest Service: ,No,
Grazing Permits Private: ,No,
Irrigation Water Rights: ,No,
Farm Credit Service Incl: ,No,
Crops Included: ,No,
Association Fees / Info
Hoa Frequency: Monthly
Hoa Fees: 31
Hoa: 1
Hoa Includes: AssociationManagement, CommonAreas, LegalAccounting, Pools
Community Features: GolfCartsOK, Pool
Assoc Amenities: OwnerAllowedGolfCart, OwnerAllowedMotorcycle, Pool, PetRestrictions
Bathroom Info
Total Baths: 3.00
Fullbaths: 3
Bedroom Info
Beds: 5
Building Info
New Construction: Yes
Levels: Two
Year Built: 2018
Mobile Home Remains: ,No,
Zoning: Res
Style: Ranch
Development Status: NewConstruction
Construction Materials: BrickVeneer, VinylSiding
Buyer Compensation
Exterior Features
Spa: No
Patio and Porch Features: RearPorch, FrontPorch
Pool Features: Association, Community
Foundation: Slab
Exterior Features: SprinklerIrrigation, Porch
Financial
Lease Renewal Option: ,No,
Garage / Parking
Parking Capacity: 4
Garage: Yes
Carport: No
Parking Type: Attached, TwoCarGarage, Garage, GarageDoorOpener
Open Parking: No
Attached Garage: Yes
Garage Spaces: 2
Green / Env Info
Green Energy Efficient: Doors, Windows
Interior Features
Floor Cover: Carpet, Tile, Wood
Door Features: InsulatedDoors
Fireplace: No
Laundry Features: WasherHookup
Interior Features: SplitBedrooms, BreakfastBar, BedroomonMainLevel, EntranceFoyer, StainlessSteelAppliances, SolidSurfaceCounters
Appliances: Dishwasher, Disposal, Microwave, Range
Lot Info
Lease Considered: ,No,
Lease Assignable: ,No,
Acres: 0.26
Land Lease: No
Lot Description: OutsideCityLimits, Rectangular
Misc
Pool Private: No
Pets Allowed: OwnerOnly, Yes
Offer Compensation
Other School Info
Property Info
County: Horry
View: No
Senior Community: No
Stipulation of Sale: None
Property Sub Type Additional: Detached
Property Attached: No
Disclosures: CovenantsRestrictionsDisclosure
Rent Control: No
Construction: NeverOccupied
Room Info
Basement: ,No,
Sold Info
Sold Date: 2018-12-14T00:00:00
Sqft Info
Building Sqft: 3098
Sqft: 2422
Tax Info
Tax Legal Description: Lot 104
Unit Info
Utilities / Hvac
Heating: Central, Electric
Cooling: CentralAir
Electric On Property: No
Cooling: Yes
Utilities Available: CableAvailable, ElectricityAvailable, Other, PhoneAvailable, SewerAvailable, UndergroundUtilities, WaterAvailable
Heating: Yes
Water Source: Public
Waterfront / Water
Waterfront: No
Directions
From Hwy # 31 drive 5.8 miles West on Hwy #9, turn right at the light where Highway 9 crosses Highway # 905. Turn right onto 905 and travel 1.8 miles!Courtesy of Cb Sea Coast Advantage Nmb - Main Line: 843-280-1232
Real Estate Websites by Dynamic IDX, LLC
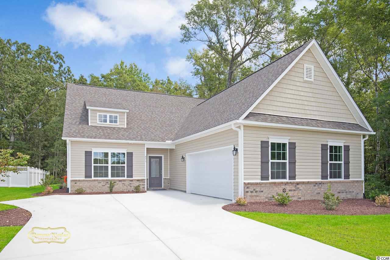
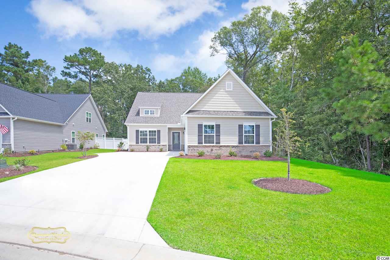
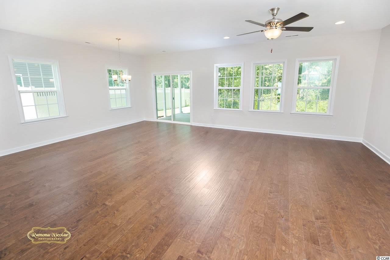
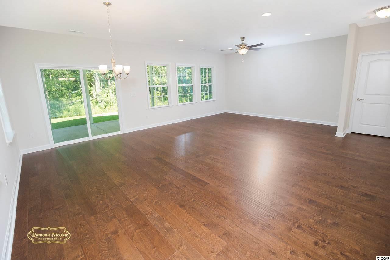
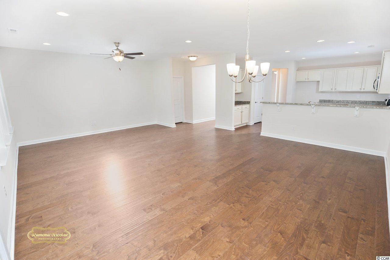
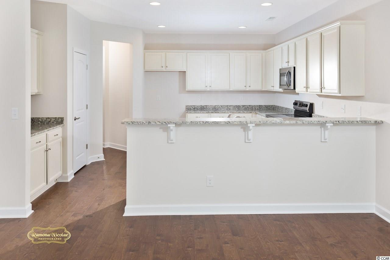
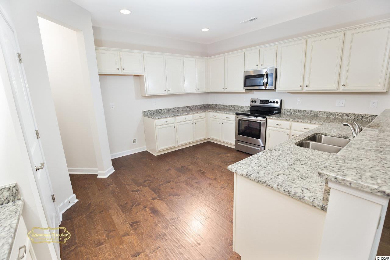
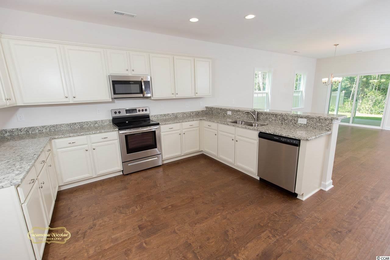
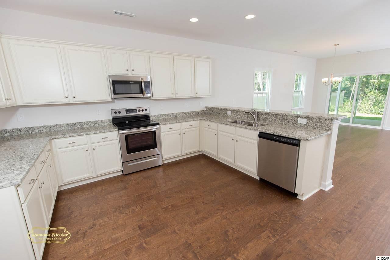
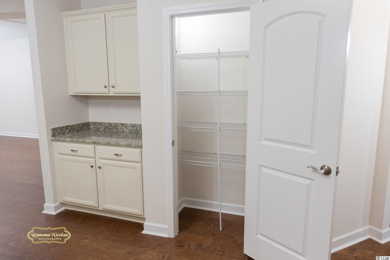
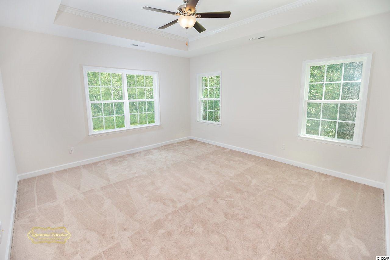
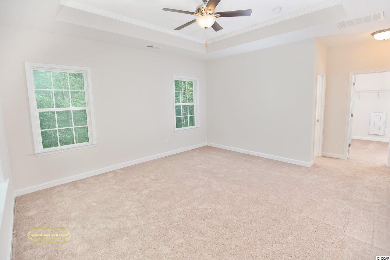
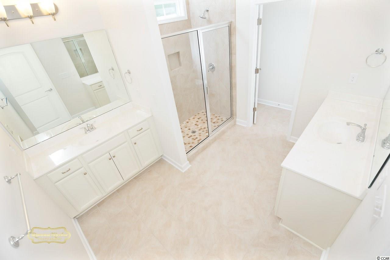
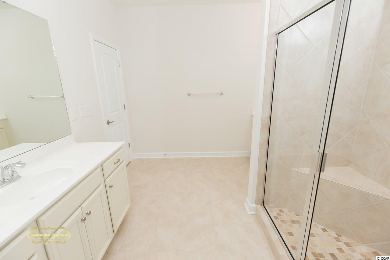
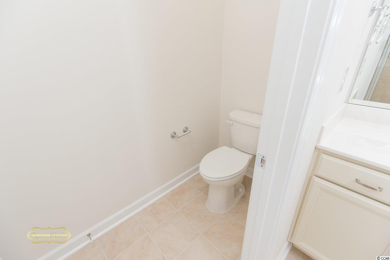
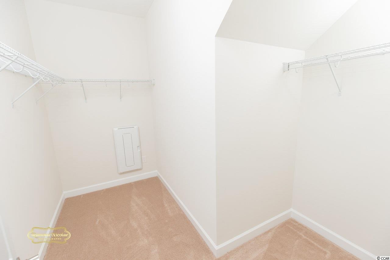
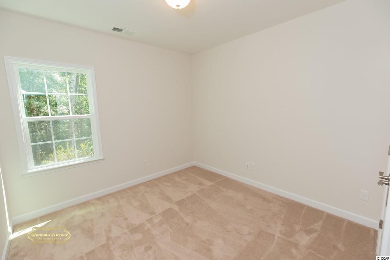
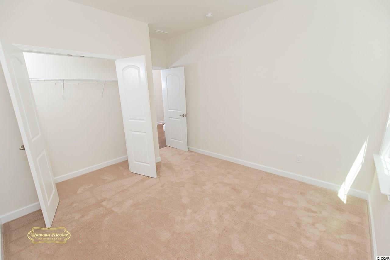
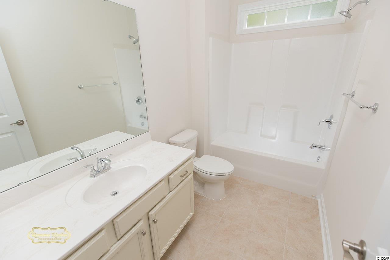
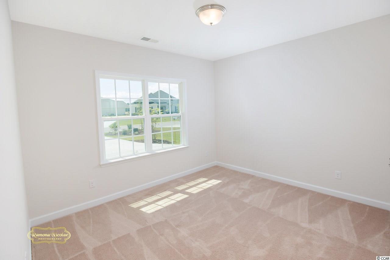
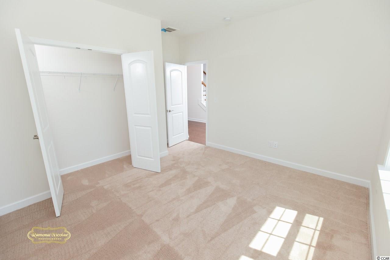
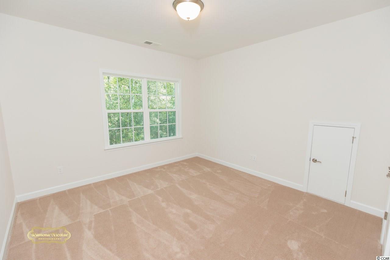
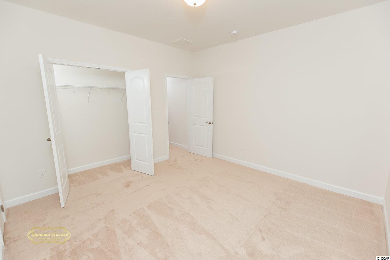
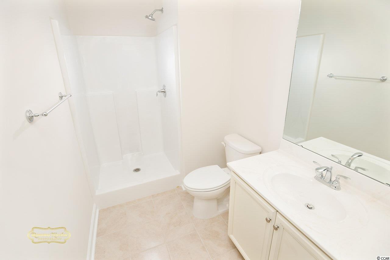
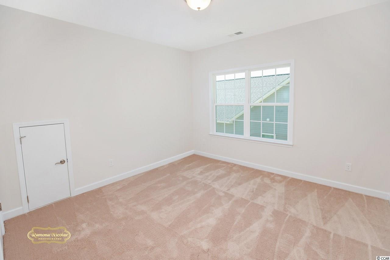
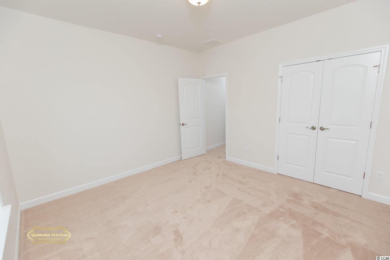
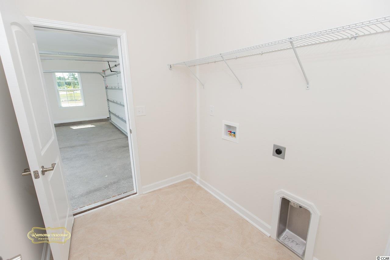
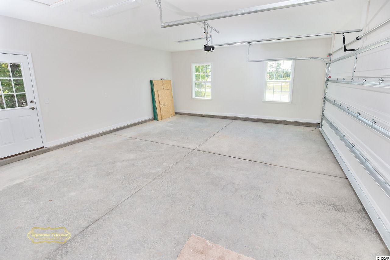
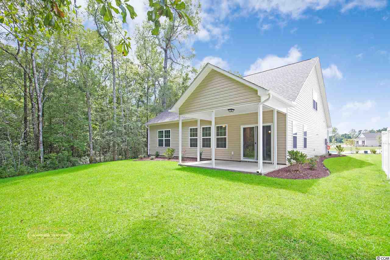
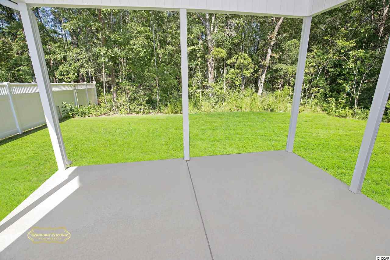
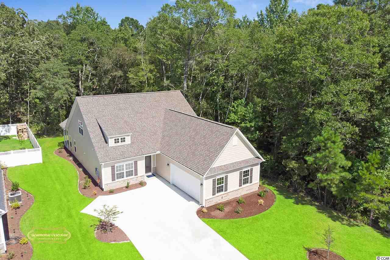
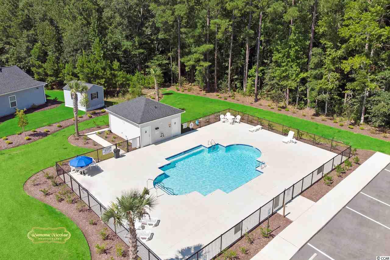
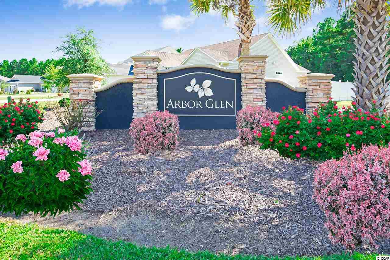
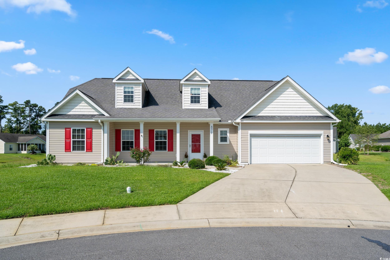
 MLS# 2418042
MLS# 2418042 
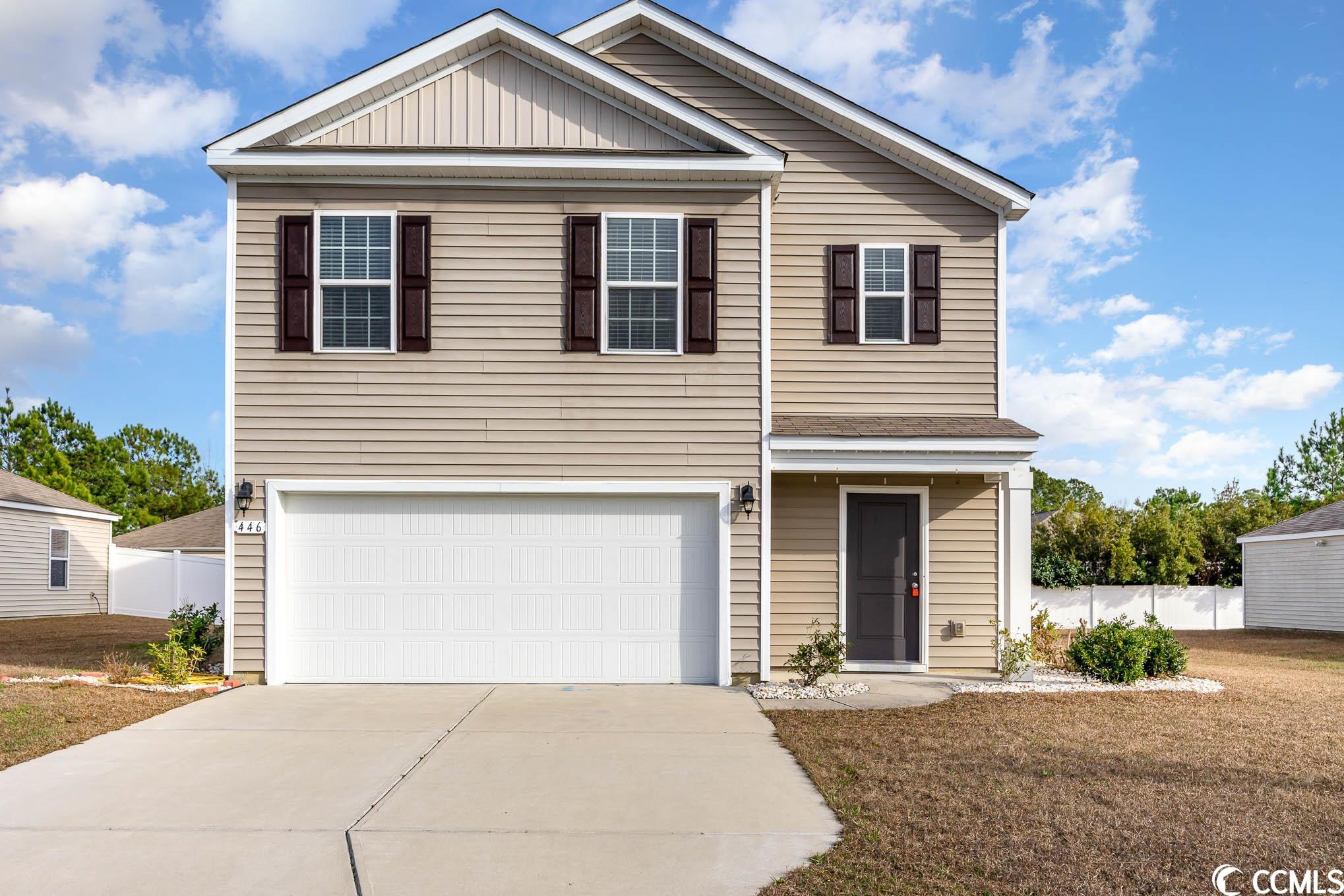
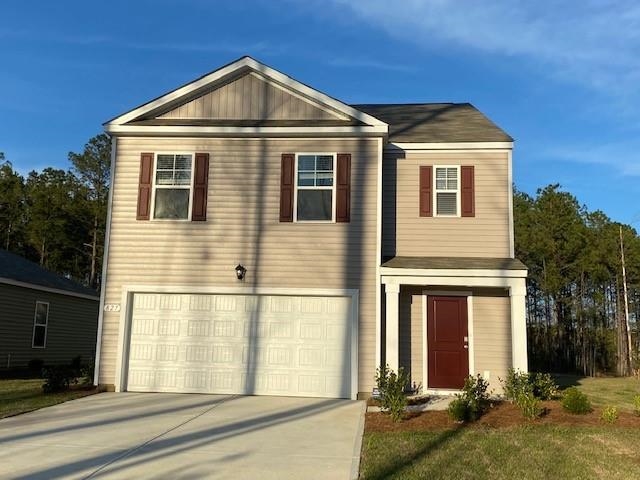
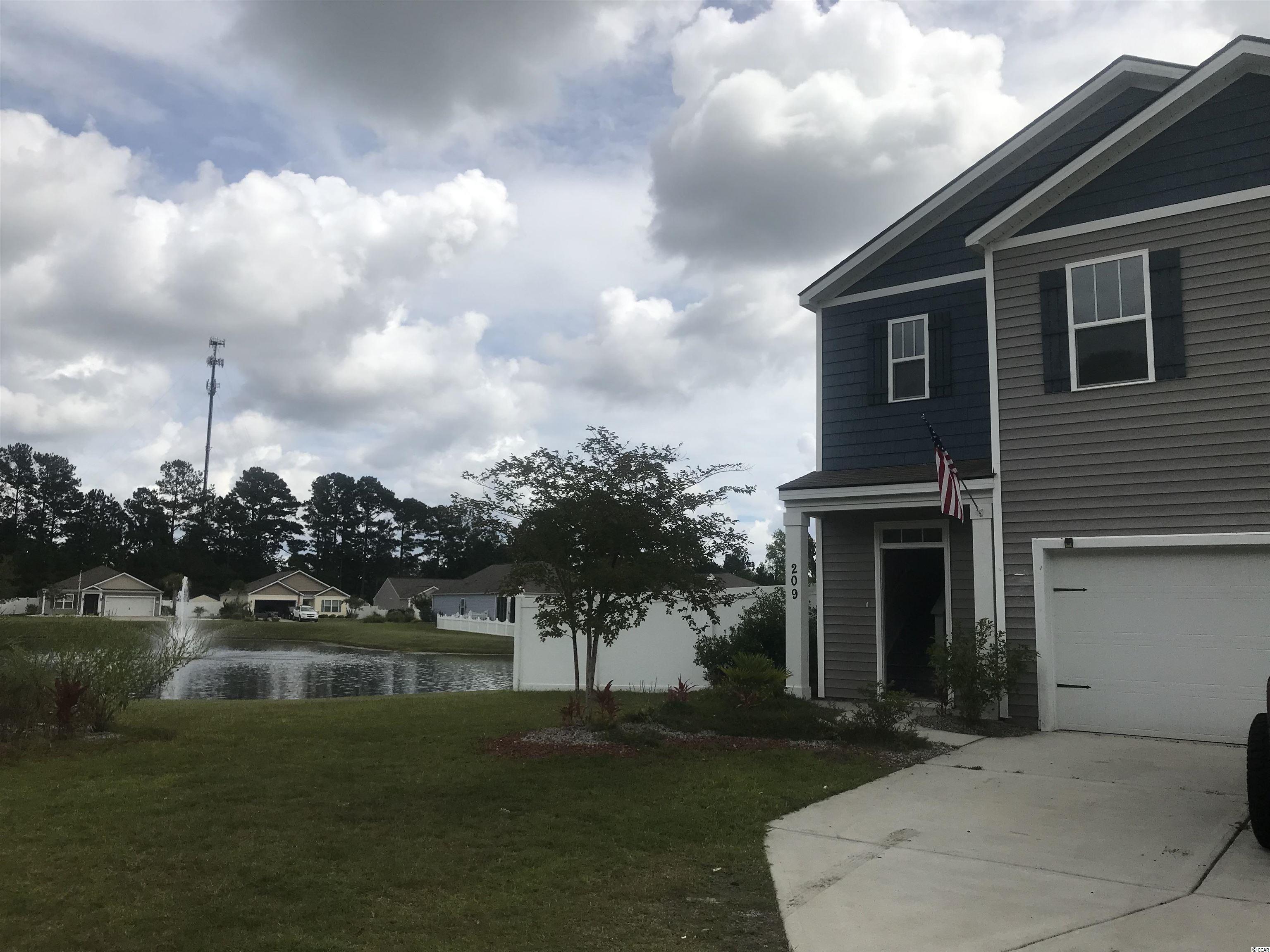
 Provided courtesy of © Copyright 2025 Coastal Carolinas Multiple Listing Service, Inc.®. Information Deemed Reliable but Not Guaranteed. © Copyright 2025 Coastal Carolinas Multiple Listing Service, Inc.® MLS. All rights reserved. Information is provided exclusively for consumers’ personal, non-commercial use, that it may not be used for any purpose other than to identify prospective properties consumers may be interested in purchasing.
Images related to data from the MLS is the sole property of the MLS and not the responsibility of the owner of this website. MLS IDX data last updated on 08-08-2025 8:20 PM EST.
Any images related to data from the MLS is the sole property of the MLS and not the responsibility of the owner of this website.
Provided courtesy of © Copyright 2025 Coastal Carolinas Multiple Listing Service, Inc.®. Information Deemed Reliable but Not Guaranteed. © Copyright 2025 Coastal Carolinas Multiple Listing Service, Inc.® MLS. All rights reserved. Information is provided exclusively for consumers’ personal, non-commercial use, that it may not be used for any purpose other than to identify prospective properties consumers may be interested in purchasing.
Images related to data from the MLS is the sole property of the MLS and not the responsibility of the owner of this website. MLS IDX data last updated on 08-08-2025 8:20 PM EST.
Any images related to data from the MLS is the sole property of the MLS and not the responsibility of the owner of this website.