Pawleys Island, SC 29585
- 3Beds
- 2Full Baths
- N/AHalf Baths
- 2,100SqFt
- 1996Year Built
- 0.00Acres
- MLS# 1807398
- Residential
- Detached
- Sold
- Approx Time on Market5 months, 19 days
- AreaPawleys Island Area-Litchfield Mainland
- CountyGeorgetown
- Subdivision Tradition
Overview
Here's your opportunity to own in one of the hottest neighborhoods in Pawleys Island! 134 Deacon Dr. is located in the highly desired Tradition Club where you have the amenities of the private beach and ocean access at Litchfield By The Sea. This is your chance to to buy one of the most desired models, The Delaware. The open concept floor plan is ideal for entertaining. Almost 2200 sf includes 3 bedrooms, plus Carolina room and 2 full baths. The home boasts a huge eat-in kitchen with so many cabinets for storage and counter tops ideal for food prep, even on a grand scale. Gorgeous porcelain tile floors in the kitchen and baths newer carpeting in the Great Room and bedrooms. The laundry room is located off the kitchen with access to the large 2 car garage. the kitchen is loaded with cabinets and a small island and it opens to the dining area as well. Dining area can accommodate a large table, china cabinet or buffet. It then opens to a large great room which features a ceiling fan and gas fireplace. French doors lead to the outdoor patio ideal for entertaining or a BBQ.The Carolina Room has brand new tile floors and beautiful Plantation Shutters. It's an ideal space for a home office, library, TV room, etc. Master bedroom has nice separation from the other bedrooms and is located at the rear of the home. Quiet and private. The 2 guest rooms and guest bath located towards the front of the home. All light fixtures have been updated throughout the home. Private setting with the #9 fairway beyond the large back yard and wooded buffer. No worries about golf balls flying golf balls! Enjoy a newly sodded back yard with low maintenance landscaping in this very popular golf course community. Direct golf cart ride from your front door to the beach with plenty of parking when you arrive. Be sure to view the 3D tour that walks you throughout the home and property. This updated home is turn-key ready.
Sale Info
Listing Date: 03-07-2018
Sold Date: 08-27-2018
Aprox Days on Market:
5 month(s), 19 day(s)
Listing Sold:
6 Year(s), 11 month(s), 13 day(s) ago
Asking Price: $389,000
Selling Price: $351,000
Price Difference:
Increase $1,100
Agriculture / Farm
Grazing Permits Blm: ,No,
Horse: No
Grazing Permits Forest Service: ,No,
Grazing Permits Private: ,No,
Irrigation Water Rights: ,No,
Farm Credit Service Incl: ,No,
Crops Included: ,No,
Association Fees / Info
Hoa Frequency: Monthly
Hoa Fees: 110
Hoa: 1
Hoa Includes: AssociationManagement, CommonAreas, Pools, RecreationFacilities
Community Features: Clubhouse, GolfCartsOK, Pool, RecreationArea, TennisCourts, Golf
Assoc Amenities: Clubhouse, OwnerAllowedGolfCart, Pool, TennisCourts
Bathroom Info
Total Baths: 2.00
Fullbaths: 2
Bedroom Info
Beds: 3
Building Info
New Construction: No
Levels: One
Year Built: 1996
Mobile Home Remains: ,No,
Zoning: PUD
Style: Traditional
Construction Materials: VinylSiding
Buyer Compensation
Exterior Features
Spa: No
Patio and Porch Features: Patio
Pool Features: Association, Community
Foundation: Slab
Exterior Features: SprinklerIrrigation, Patio
Financial
Lease Renewal Option: ,No,
Garage / Parking
Parking Capacity: 4
Garage: Yes
Carport: No
Parking Type: Attached, Garage, TwoCarGarage, GarageDoorOpener
Open Parking: No
Attached Garage: Yes
Garage Spaces: 2
Green / Env Info
Interior Features
Floor Cover: Carpet, Tile
Fireplace: No
Laundry Features: WasherHookup
Interior Features: WindowTreatments, BreakfastBar, BedroomonMainLevel, EntranceFoyer, KitchenIsland
Appliances: Dishwasher, Disposal, Microwave, Range, Refrigerator, Dryer, Washer
Lot Info
Lease Considered: ,No,
Lease Assignable: ,No,
Acres: 0.00
Land Lease: No
Lot Description: NearGolfCourse, OnGolfCourse, Rectangular
Misc
Pool Private: No
Offer Compensation
Other School Info
Property Info
County: Georgetown
View: No
Senior Community: No
Stipulation of Sale: None
Property Sub Type Additional: Detached
Property Attached: No
Security Features: SmokeDetectors
Disclosures: CovenantsRestrictionsDisclosure
Rent Control: No
Construction: Resale
Room Info
Basement: ,No,
Sold Info
Sold Date: 2018-08-27T00:00:00
Sqft Info
Building Sqft: 2500
Sqft: 2100
Tax Info
Tax Legal Description: LT 15 PH 2 TRADITION
Unit Info
Utilities / Hvac
Heating: Central, Electric
Cooling: CentralAir
Electric On Property: No
Cooling: Yes
Utilities Available: CableAvailable, ElectricityAvailable, SewerAvailable, UndergroundUtilities, WaterAvailable
Heating: Yes
Water Source: Public
Waterfront / Water
Waterfront: No
Courtesy of Re/max Beach & Golf
Real Estate Websites by Dynamic IDX, LLC
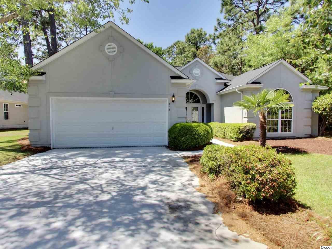
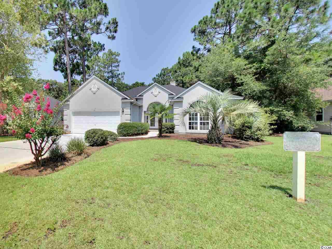
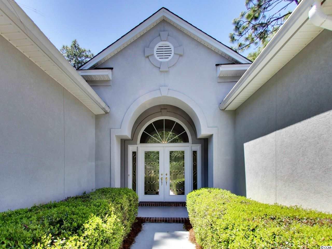
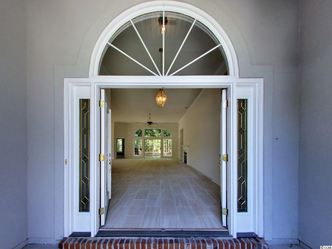
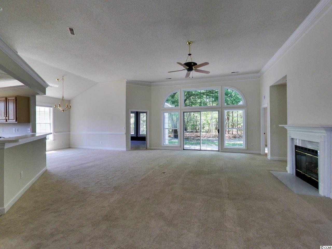
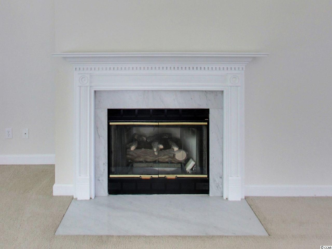
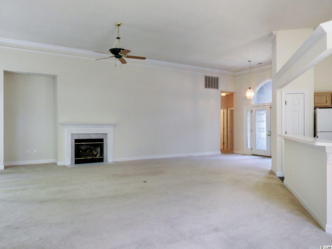
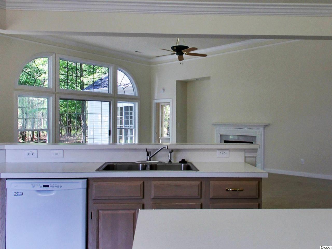
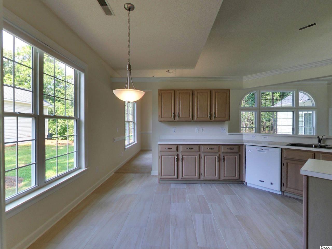
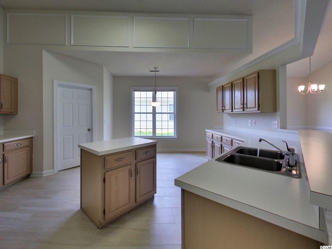
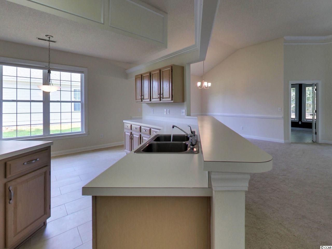
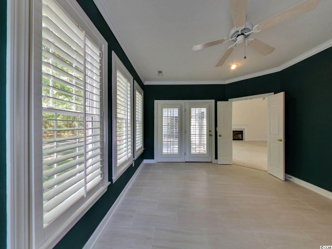
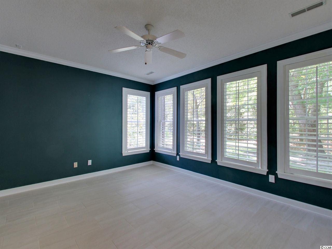
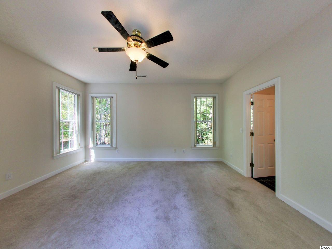
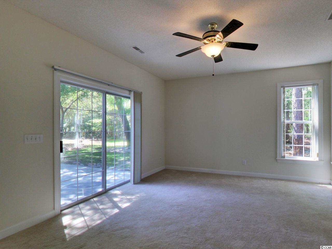
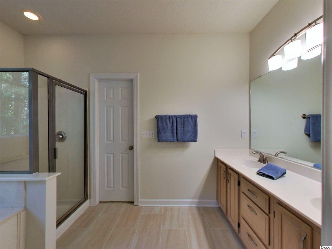
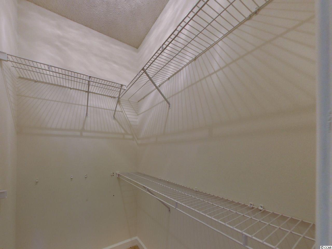
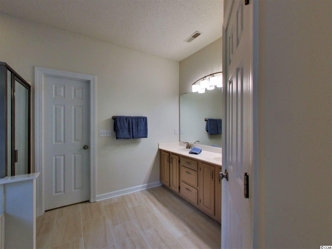
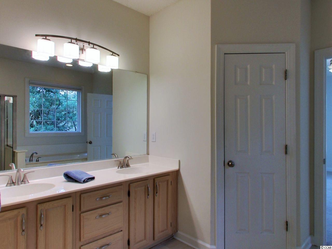
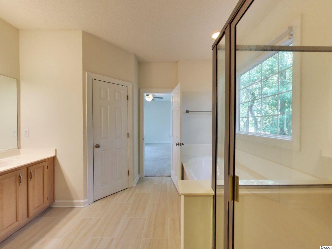
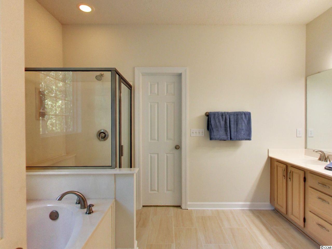
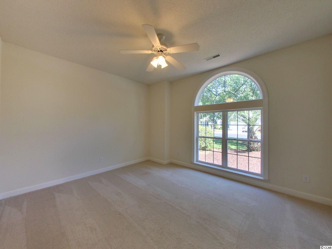
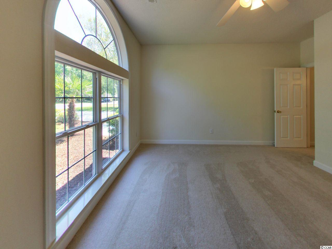
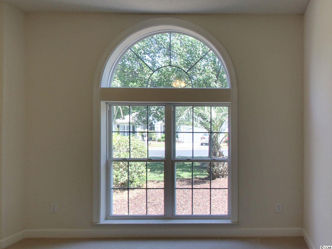
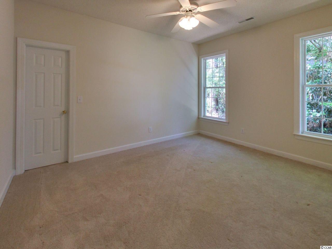
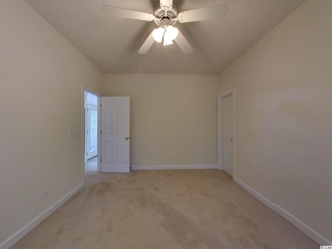
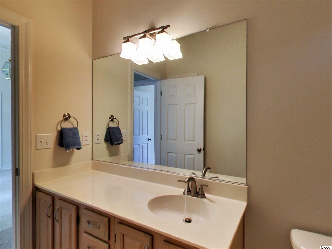
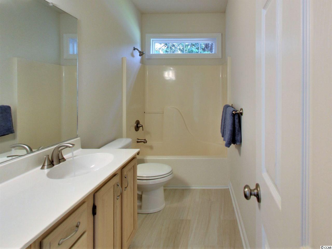
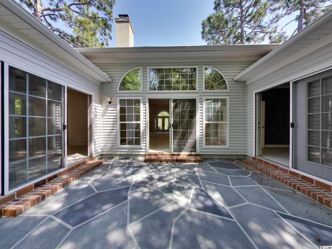
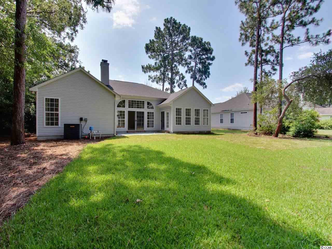
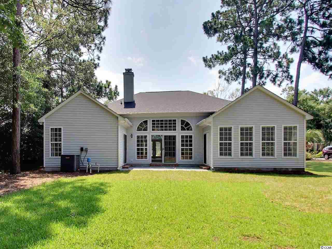
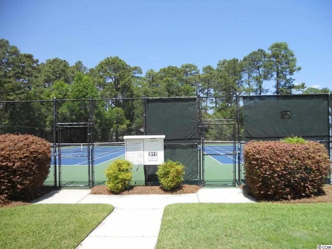
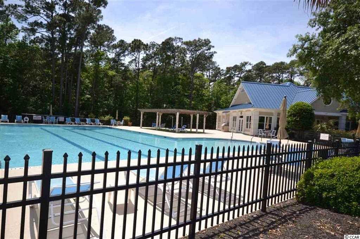
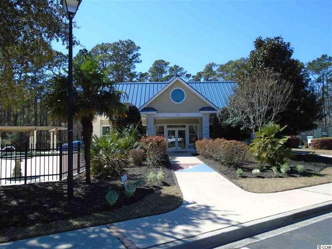
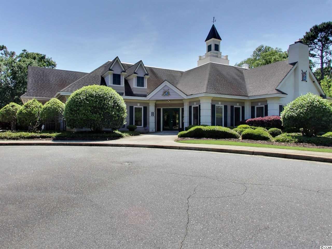
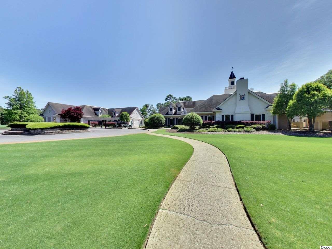
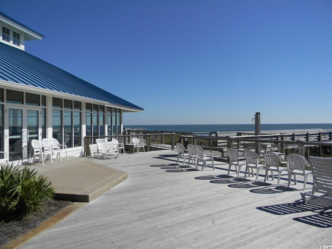
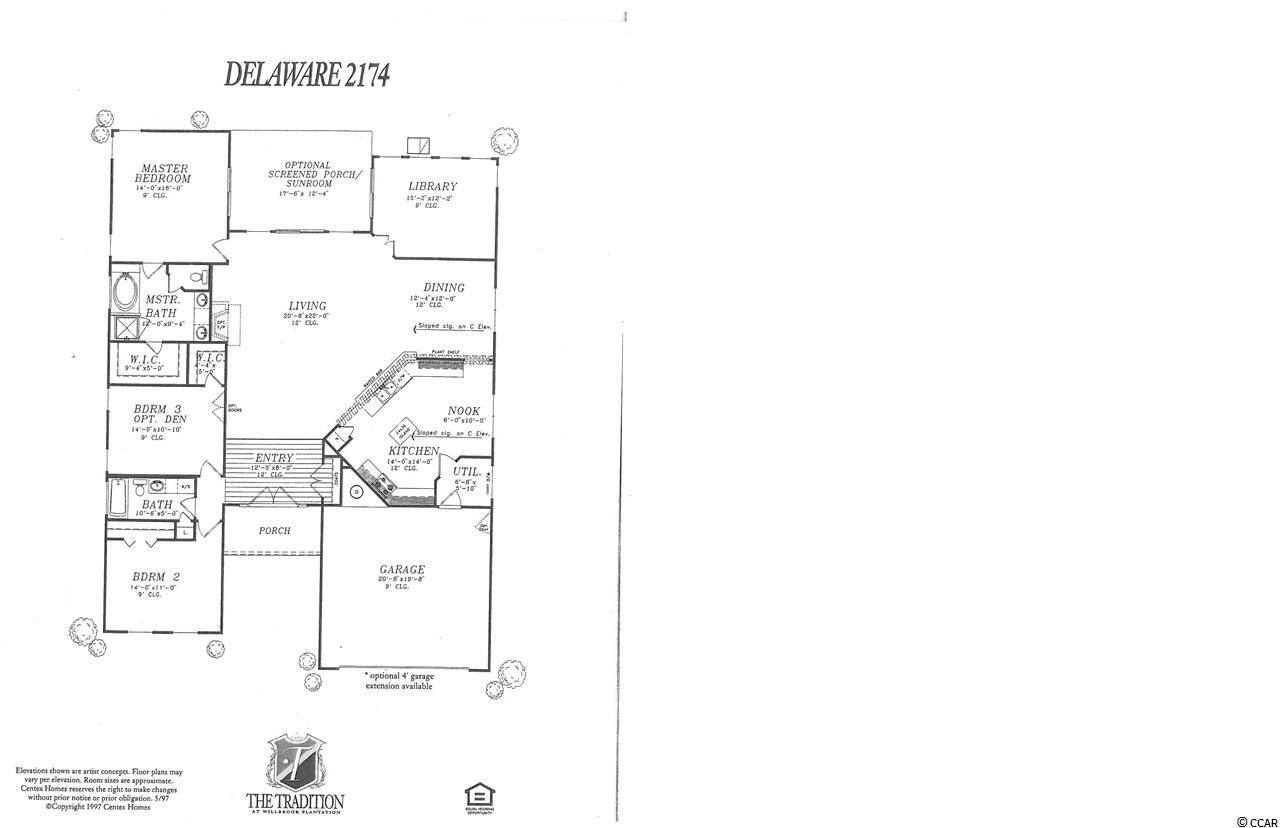
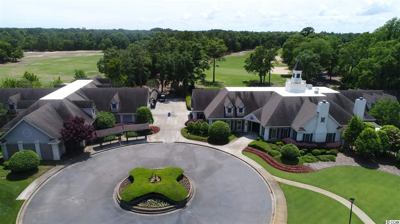
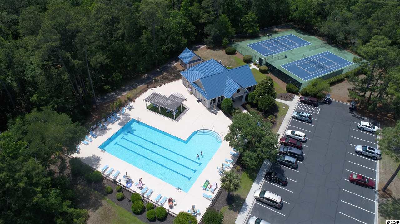
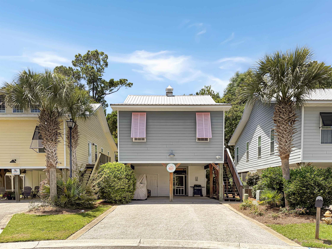
 MLS# 2515192
MLS# 2515192 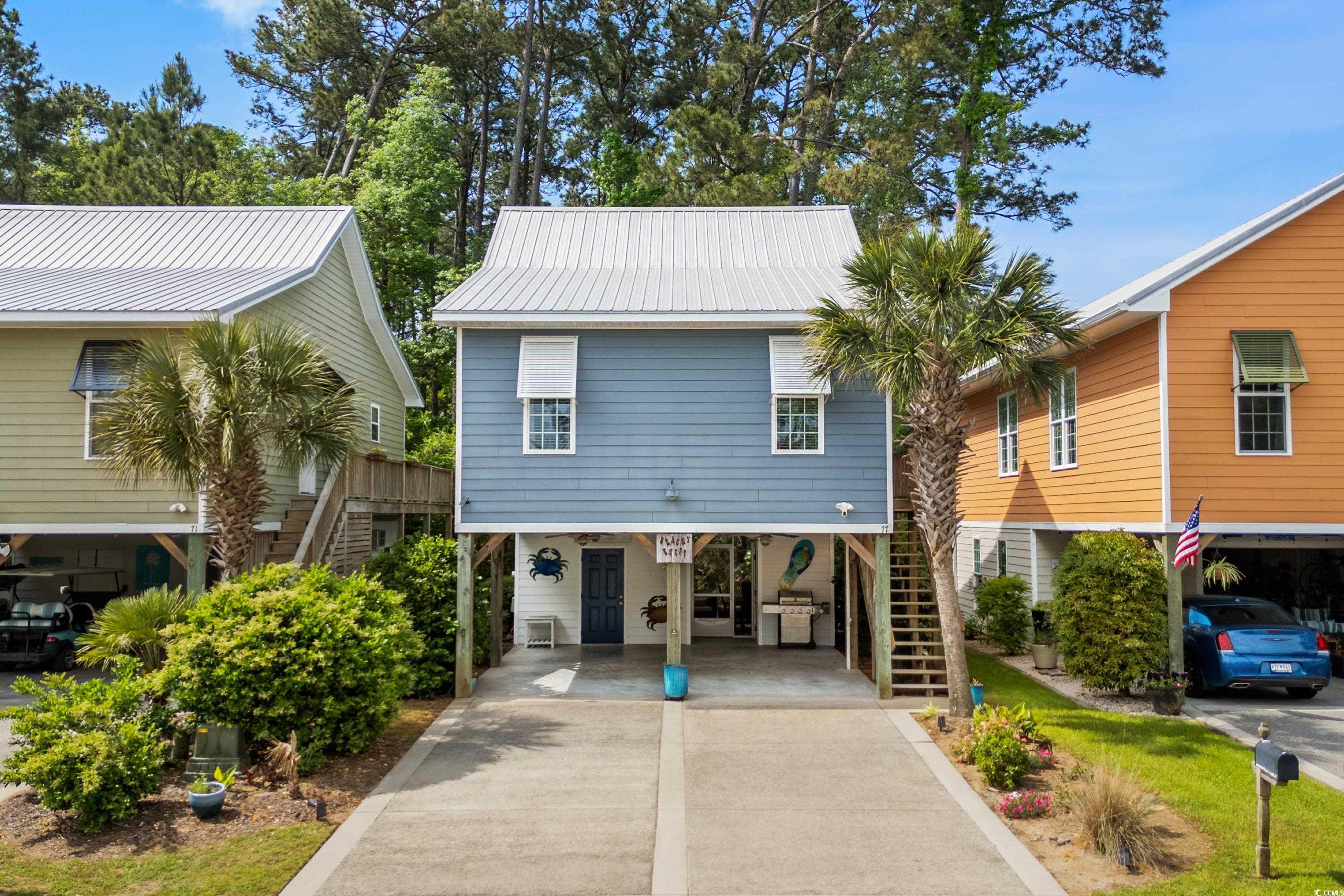
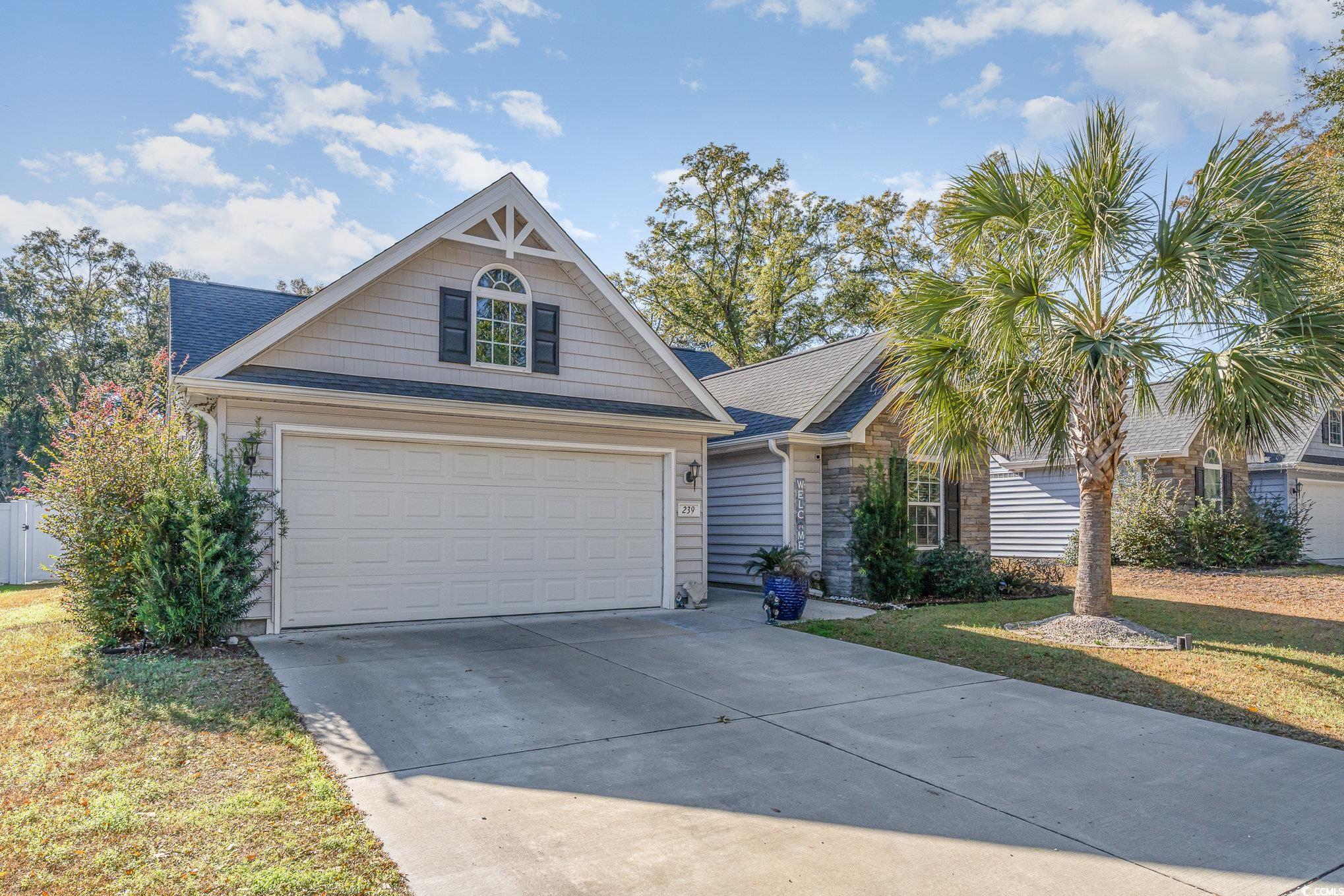
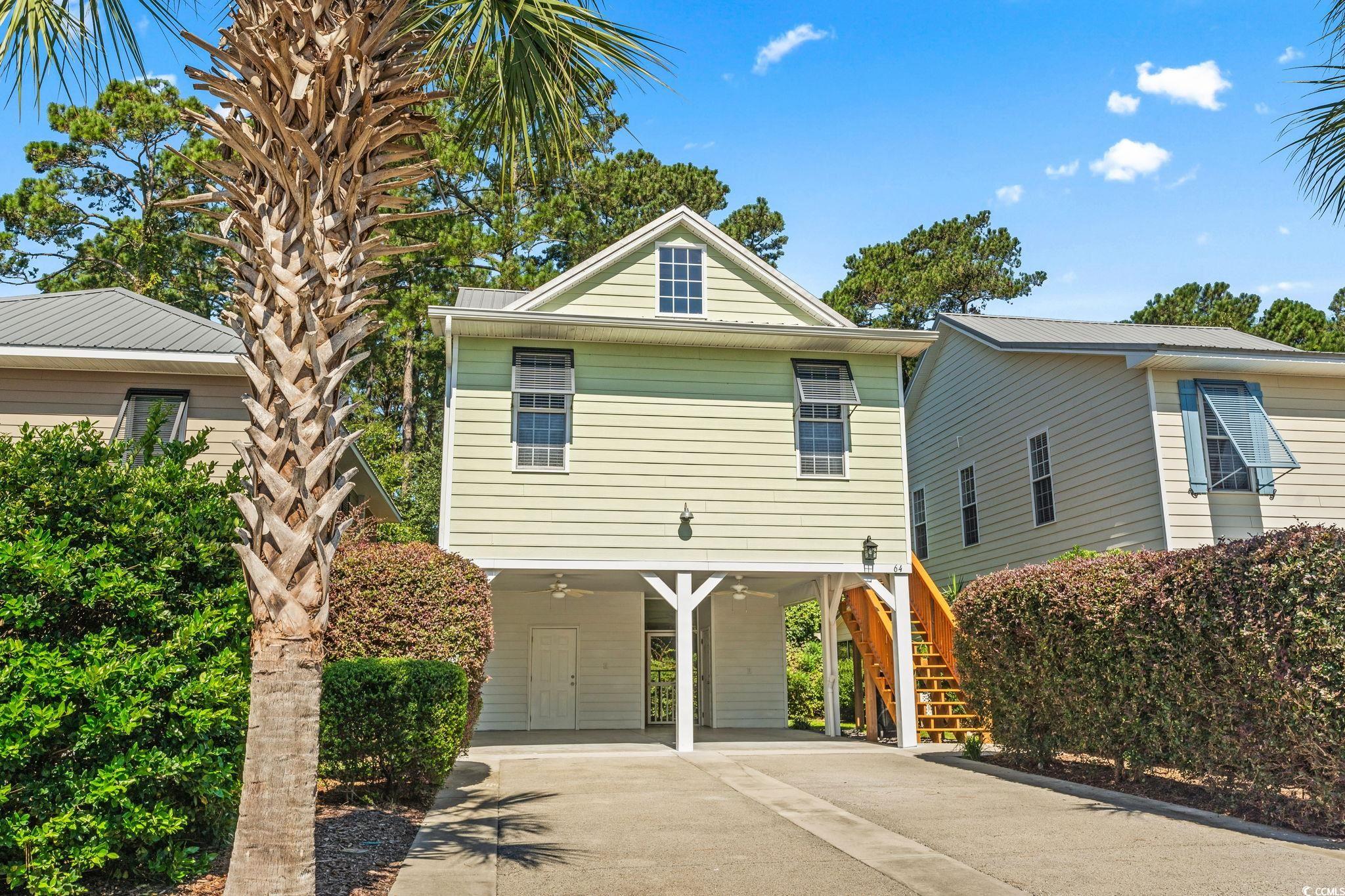

 Provided courtesy of © Copyright 2025 Coastal Carolinas Multiple Listing Service, Inc.®. Information Deemed Reliable but Not Guaranteed. © Copyright 2025 Coastal Carolinas Multiple Listing Service, Inc.® MLS. All rights reserved. Information is provided exclusively for consumers’ personal, non-commercial use, that it may not be used for any purpose other than to identify prospective properties consumers may be interested in purchasing.
Images related to data from the MLS is the sole property of the MLS and not the responsibility of the owner of this website. MLS IDX data last updated on 08-08-2025 11:50 PM EST.
Any images related to data from the MLS is the sole property of the MLS and not the responsibility of the owner of this website.
Provided courtesy of © Copyright 2025 Coastal Carolinas Multiple Listing Service, Inc.®. Information Deemed Reliable but Not Guaranteed. © Copyright 2025 Coastal Carolinas Multiple Listing Service, Inc.® MLS. All rights reserved. Information is provided exclusively for consumers’ personal, non-commercial use, that it may not be used for any purpose other than to identify prospective properties consumers may be interested in purchasing.
Images related to data from the MLS is the sole property of the MLS and not the responsibility of the owner of this website. MLS IDX data last updated on 08-08-2025 11:50 PM EST.
Any images related to data from the MLS is the sole property of the MLS and not the responsibility of the owner of this website.