Georgetown, SC 29440
- 3Beds
- 2Full Baths
- N/AHalf Baths
- 2,142SqFt
- 1947Year Built
- 0.25Acres
- MLS# 1804463
- Residential
- Detached
- Sold
- Approx Time on Market1 month, 17 days
- AreaGeorgetown Area--Includes City of Georgetown
- CountyGeorgetown
- Subdivision Willowbank
Overview
Look No Further, You are Home! Welcome to 647 Magnolia Drive. This is a newly remodeled 3 bedroom 2 bath home, with ample storage space, in the desirable Willowbank neighborhood. Formal dining, living, office and one bedroom downstairs, with two additional bedrooms upstairs. The kitchen was renovated in 2016 with stainless appliances and a pantry was added so there is plenty of storage! There is over 380 square feet of screened porch, with a new 6' privacy fence that backs up to the park. Recently updated with a new roof, gutters, windows and HVAC! Williowbank is within walking distance to the Downtown Historic District for convenience to shopping and dining!
Sale Info
Listing Date: 03-02-2018
Sold Date: 04-20-2018
Aprox Days on Market:
1 month(s), 17 day(s)
Listing Sold:
7 Year(s), 3 month(s), 10 day(s) ago
Asking Price: $259,900
Selling Price: $250,000
Price Difference:
Reduced By $9,900
Agriculture / Farm
Grazing Permits Blm: ,No,
Horse: No
Grazing Permits Forest Service: ,No,
Grazing Permits Private: ,No,
Irrigation Water Rights: ,No,
Farm Credit Service Incl: ,No,
Crops Included: ,No,
Association Fees / Info
Hoa Frequency: NotApplicable
Hoa: No
Bathroom Info
Total Baths: 2.00
Fullbaths: 2
Bedroom Info
Beds: 3
Building Info
New Construction: No
Year Built: 1947
Mobile Home Remains: ,No,
Zoning: res
Style: Colonial
Buyer Compensation
Exterior Features
Spa: No
Financial
Lease Renewal Option: ,No,
Garage / Parking
Parking Capacity: 2
Garage: No
Carport: Yes
Parking Type: Carport
Open Parking: No
Attached Garage: No
Green / Env Info
Interior Features
Fireplace: No
Furnished: Unfurnished
Lot Info
Lease Considered: ,No,
Lease Assignable: ,No,
Acres: 0.25
Lot Size: 60X185
Land Lease: No
Misc
Pool Private: No
Offer Compensation
Other School Info
Property Info
County: Georgetown
View: No
Senior Community: No
Stipulation of Sale: None
Property Sub Type Additional: Detached
Property Attached: No
Rent Control: No
Construction: Resale
Room Info
Basement: ,No,
Sold Info
Sold Date: 2018-04-20T00:00:00
Sqft Info
Building Sqft: 2830
Sqft: 2142
Tax Info
Tax Legal Description: 12 BLK 7 WILLOWBANK
Unit Info
Utilities / Hvac
Electric On Property: No
Cooling: No
Heating: No
Waterfront / Water
Waterfront: No
Schools
Elem: Kensington Elementary School
Middle: Georgetown Middle School
High: Georgetown High School
Directions
From Church Street, turn onto Wood Street. Make first Right on Palmetto, turn Left onto Magnolia Drive. Home is on the left, 647 Magnolia, sign in yard.Courtesy of Going Coastal Realty
Real Estate Websites by Dynamic IDX, LLC
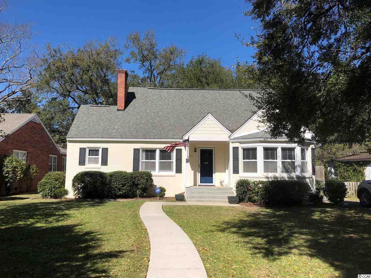
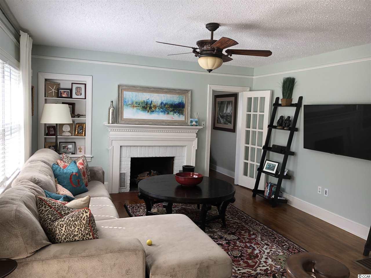
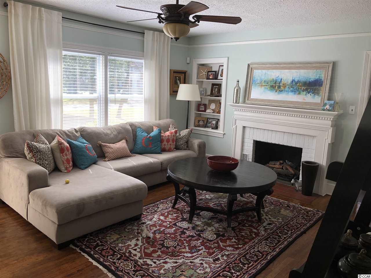
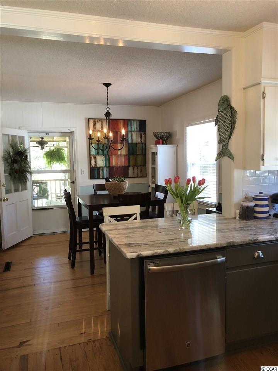
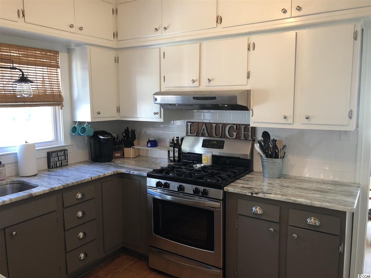
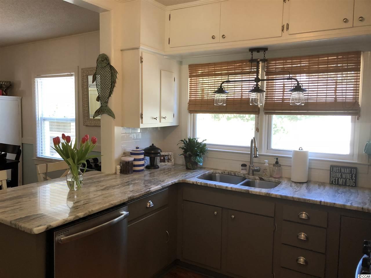
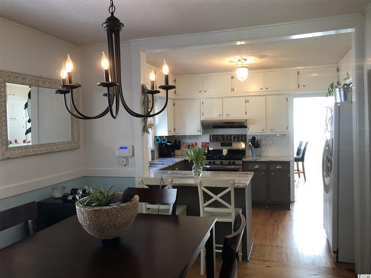
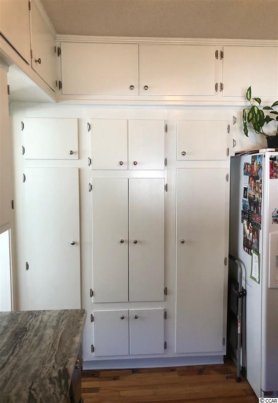
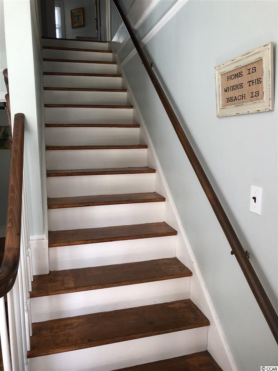

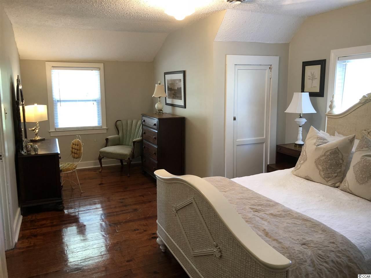
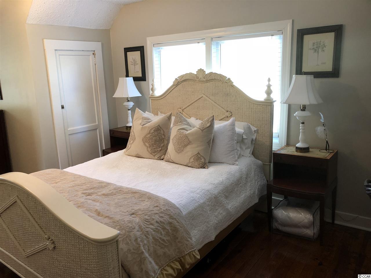
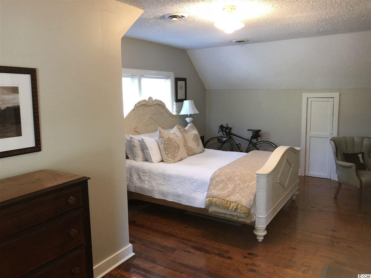
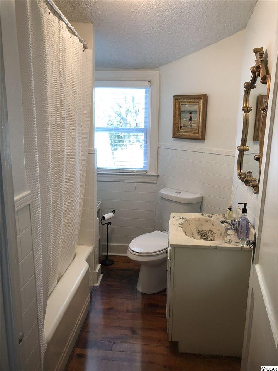
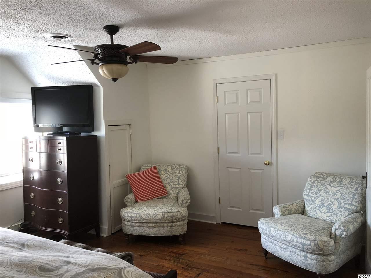
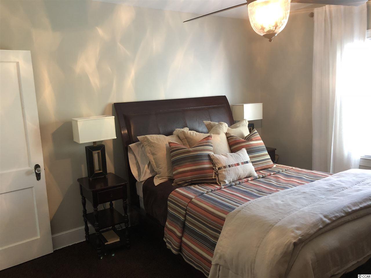
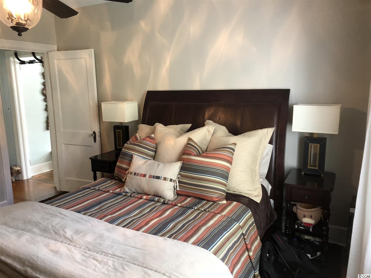
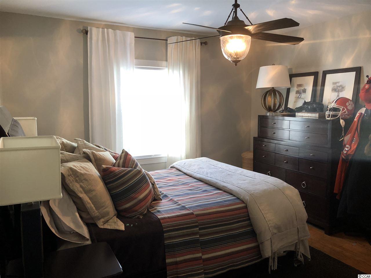
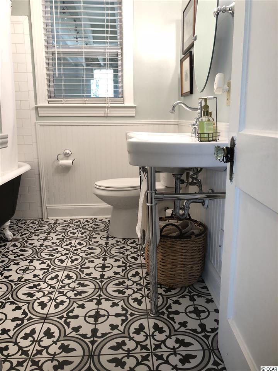
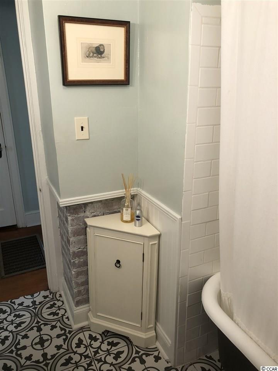
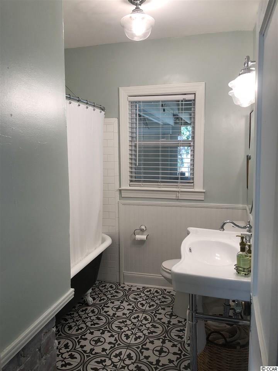
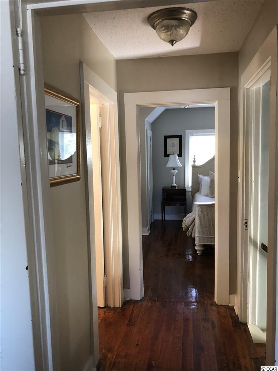
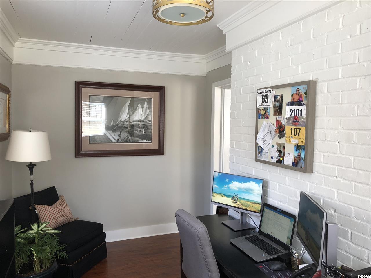
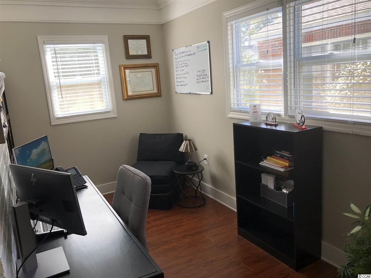
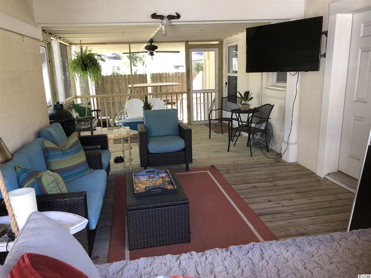
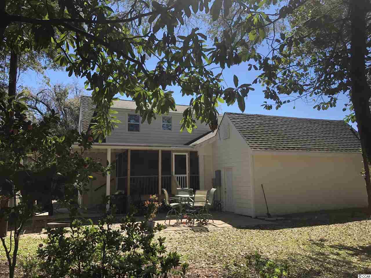
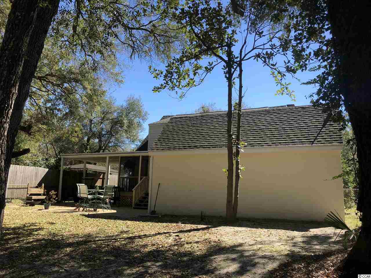
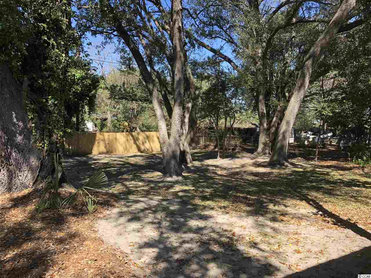
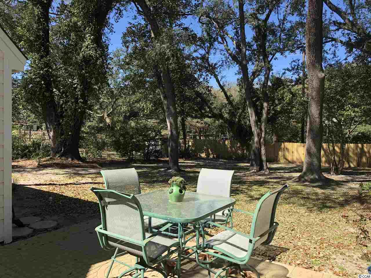
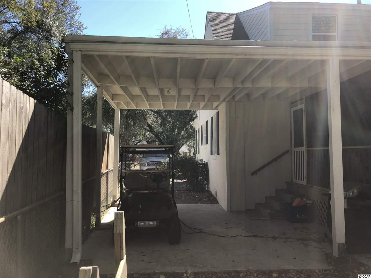
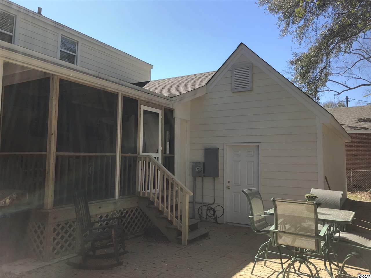
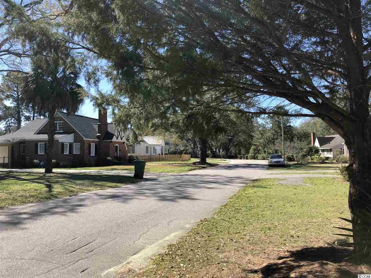
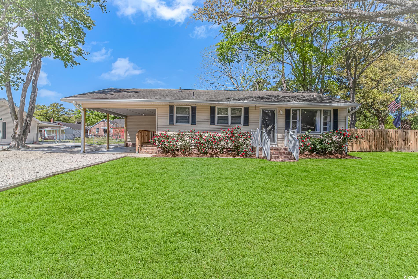
 MLS# 2510436
MLS# 2510436 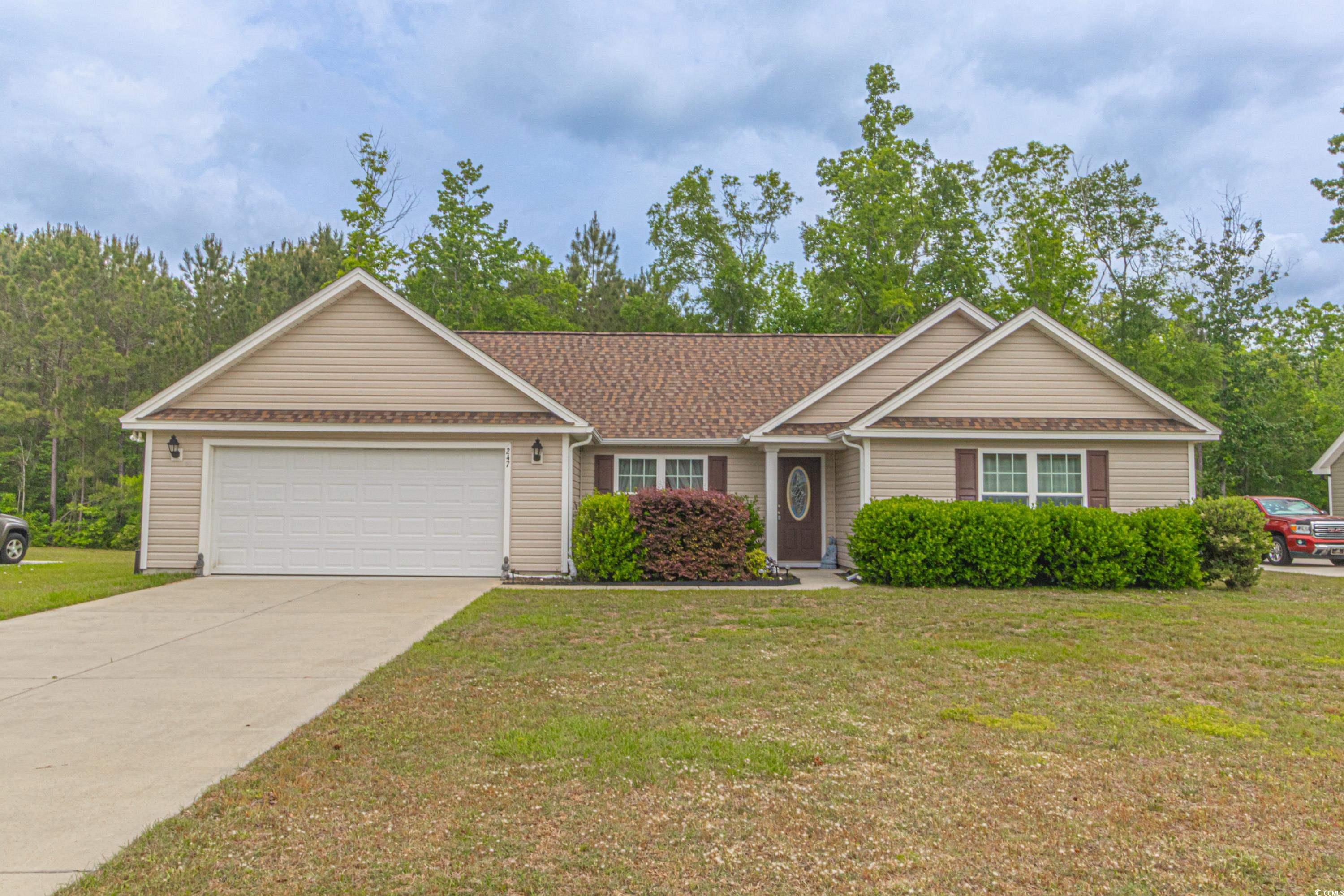
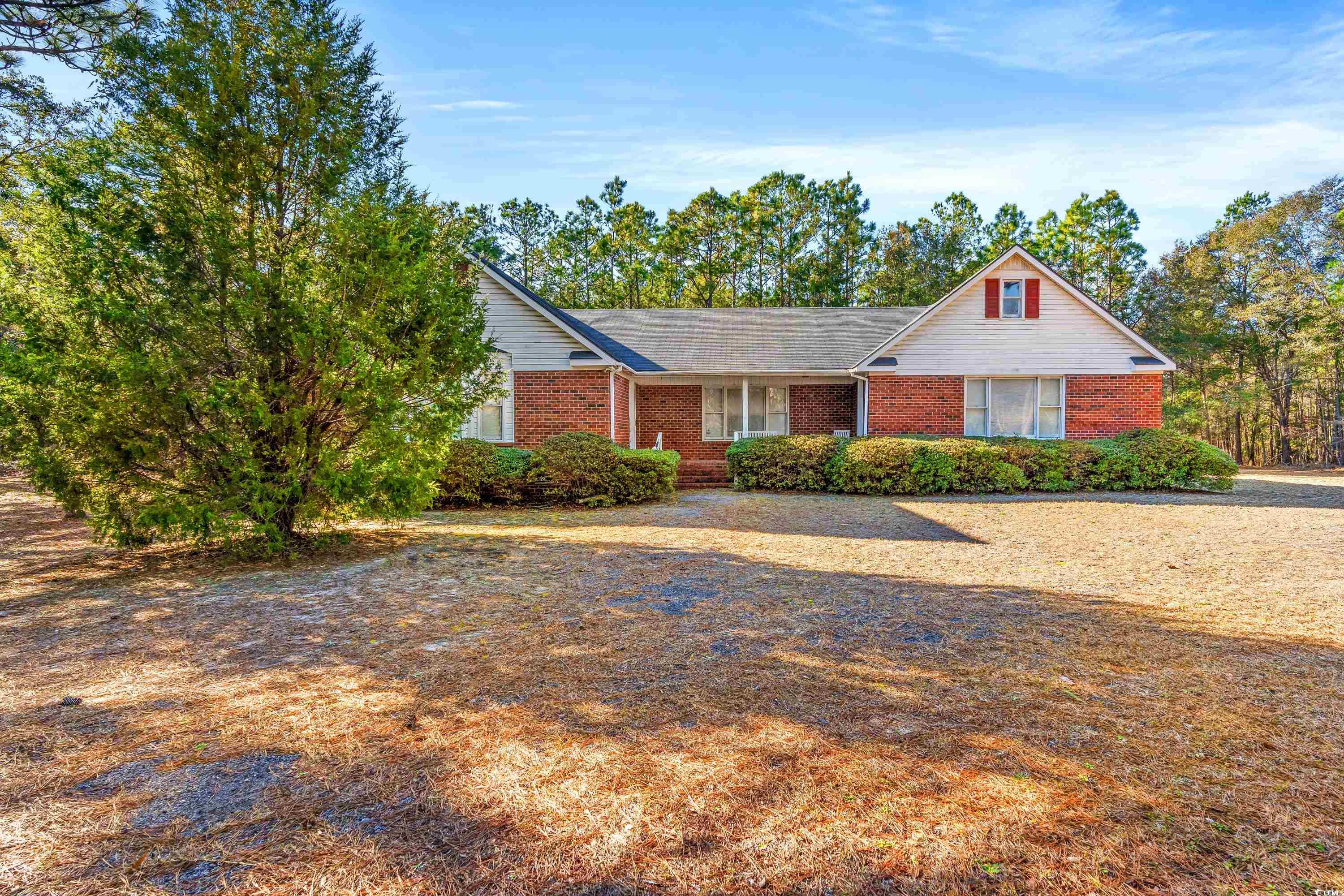

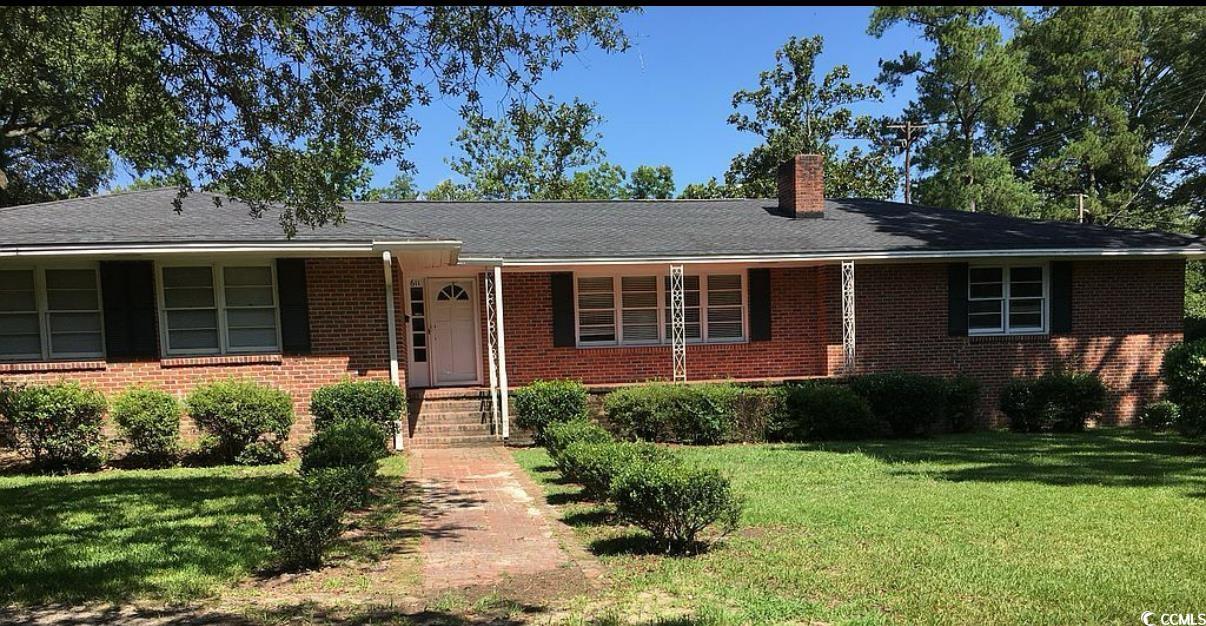
 Provided courtesy of © Copyright 2025 Coastal Carolinas Multiple Listing Service, Inc.®. Information Deemed Reliable but Not Guaranteed. © Copyright 2025 Coastal Carolinas Multiple Listing Service, Inc.® MLS. All rights reserved. Information is provided exclusively for consumers’ personal, non-commercial use, that it may not be used for any purpose other than to identify prospective properties consumers may be interested in purchasing.
Images related to data from the MLS is the sole property of the MLS and not the responsibility of the owner of this website. MLS IDX data last updated on 07-30-2025 8:49 AM EST.
Any images related to data from the MLS is the sole property of the MLS and not the responsibility of the owner of this website.
Provided courtesy of © Copyright 2025 Coastal Carolinas Multiple Listing Service, Inc.®. Information Deemed Reliable but Not Guaranteed. © Copyright 2025 Coastal Carolinas Multiple Listing Service, Inc.® MLS. All rights reserved. Information is provided exclusively for consumers’ personal, non-commercial use, that it may not be used for any purpose other than to identify prospective properties consumers may be interested in purchasing.
Images related to data from the MLS is the sole property of the MLS and not the responsibility of the owner of this website. MLS IDX data last updated on 07-30-2025 8:49 AM EST.
Any images related to data from the MLS is the sole property of the MLS and not the responsibility of the owner of this website.