Myrtle Beach, SC 29577
- 3Beds
- 2Full Baths
- N/AHalf Baths
- 2,306SqFt
- 2018Year Built
- 0.00Acres
- MLS# 1723429
- Residential
- Detached
- Sold
- Approx Time on Market7 months, 8 days
- AreaMyrtle Beach Area--Southern Limit To 10th Ave N
- CountyHorry
- Subdivision The Sanctuary At Withers Preserve - Market Common
Overview
Move in Ready! Brand new highly warrantied home in highly sought after Market Common area of Myrtle Beach!! This new Martin Ray home as a beautiful water view. It is a very open floorplan with 3 bedrooms, 2 bathrooms, & an office/Library or den. It also features a sunroom with a walk out patio, 2-Piece crown molding throughout, granite, Luxury Master bath and more! This home also has a GOURMET kitchen which boasts upgraded white cabinets, built in stainless steel appliances (which include a built in gas range with a hood vent that exhausts outside). We are not through yet!! The owners suite is very roomy with a tray ceiling and 2-piece crown. Owners bath includes a raised upgraded vanity, double sinks, tile shower with seat, along with a very spacious walk-in closet. To top the interior off, this brand new home has a built in ""drop zone"" (to hang coats, store shoes, bags and umbrellas!) as you come in from the garage. This home has brushed nickel lighting, plumbing, & lever door hardware throughout the entire home. This home will be move in ready by Feb 2018. At the pace families are investing here at the Sanctuary at Withers Preserve, we will be SOLD OUT this year. Now is the time to get involved in this unique one of a kind, 74-home community that has its own private pool & pool cabana. Located right here in Market Common- a place where you can experience exceptional shopping and dining in a beautifully-designed village setting. From the nations most celebrated names in retail to ice cream and pizza, and from one-of-a-kind restaurants to the most comfortable movie theater at the beach, The Market Common is always worth your time. The Market Common is where fine living is at its best. Eat, shop, play, live!
Sale Info
Listing Date: 11-05-2017
Sold Date: 06-14-2018
Aprox Days on Market:
7 month(s), 8 day(s)
Listing Sold:
7 Year(s), 1 month(s), 13 day(s) ago
Asking Price: $355,615
Selling Price: $334,990
Price Difference:
Same as list price
Agriculture / Farm
Grazing Permits Blm: ,No,
Horse: No
Grazing Permits Forest Service: ,No,
Grazing Permits Private: ,No,
Irrigation Water Rights: ,No,
Farm Credit Service Incl: ,No,
Crops Included: ,No,
Association Fees / Info
Hoa Frequency: Monthly
Hoa Fees: 107
Hoa: 1
Hoa Includes: AssociationManagement, CommonAreas, Insurance, LegalAccounting, RecreationFacilities
Community Features: GolfCartsOK, LongTermRentalAllowed, Pool
Assoc Amenities: OwnerAllowedGolfCart, OwnerAllowedMotorcycle
Bathroom Info
Total Baths: 2.00
Fullbaths: 2
Bedroom Info
Beds: 3
Building Info
New Construction: Yes
Levels: One
Year Built: 2018
Mobile Home Remains: ,No,
Zoning: Res
Style: Ranch
Development Status: NewConstruction
Construction Materials: HardiPlankType
Buyer Compensation
Exterior Features
Spa: No
Patio and Porch Features: Patio
Pool Features: Community, OutdoorPool
Foundation: Slab
Exterior Features: SprinklerIrrigation, Patio
Financial
Lease Renewal Option: ,No,
Garage / Parking
Parking Capacity: 4
Garage: Yes
Carport: No
Parking Type: Attached, Garage, TwoCarGarage, GarageDoorOpener
Open Parking: No
Attached Garage: Yes
Garage Spaces: 2
Green / Env Info
Interior Features
Floor Cover: Carpet, Laminate, Tile
Fireplace: No
Laundry Features: WasherHookup
Furnished: Unfurnished
Interior Features: BedroomonMainLevel, BreakfastArea, EntranceFoyer, KitchenIsland, StainlessSteelAppliances, SolidSurfaceCounters
Appliances: DoubleOven, Dishwasher, Disposal, Microwave, Range, RangeHood
Lot Info
Lease Considered: ,No,
Lease Assignable: ,No,
Acres: 0.00
Land Lease: No
Lot Description: Rectangular
Misc
Pool Private: No
Offer Compensation
Other School Info
Property Info
County: Horry
View: No
Senior Community: No
Stipulation of Sale: None
Property Sub Type Additional: Detached
Property Attached: No
Disclosures: CovenantsRestrictionsDisclosure
Rent Control: No
Construction: NeverOccupied
Room Info
Basement: ,No,
Sold Info
Sold Date: 2018-06-14T00:00:00
Sqft Info
Building Sqft: 2706
Sqft: 2306
Tax Info
Tax Legal Description: Homesite 62
Unit Info
Utilities / Hvac
Heating: Electric, ForcedAir, Gas
Electric On Property: No
Cooling: No
Utilities Available: CableAvailable, ElectricityAvailable, NaturalGasAvailable, SewerAvailable, UndergroundUtilities
Heating: Yes
Waterfront / Water
Waterfront: No
Schools
Elem: Myrtle Beach Elementary School
Middle: Myrtle Beach Middle School
High: Myrtle Beach High School
Directions
From Bypass 17 South: Take left onto Coventry Rd directly across from South Strand Medical, neighborhood is 1/4 mile on right. From Bypass 17 North: Take right onto Coventry Rd, neighborhood is 1/4 mile on right. From Farrow Parkway: Turn onto Coventry Rd., drive approx. 3/4 mile, neighborhood is on left. Please visit the onsite sales center, our neighborhood is near the intersection of Bypass 17 south and Coventry Road. Please call Sales Consultant Krystin Fields 606-782-2007 for more information.Courtesy of Pulte Home Company, Llc
Real Estate Websites by Dynamic IDX, LLC
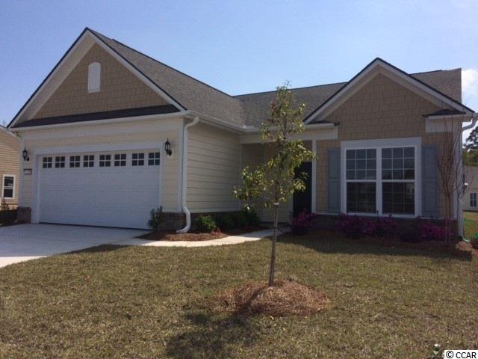
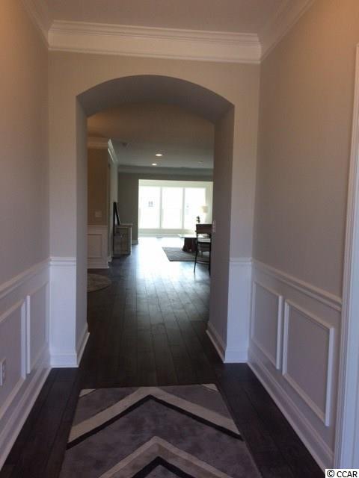
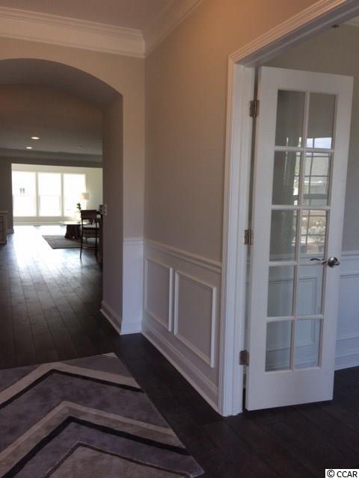
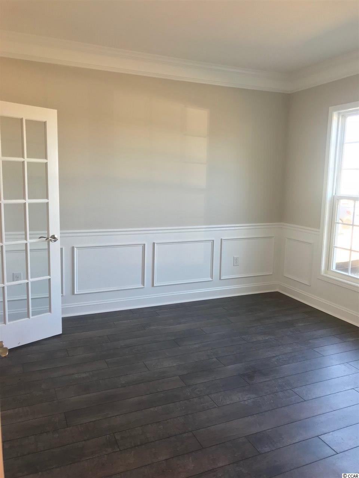
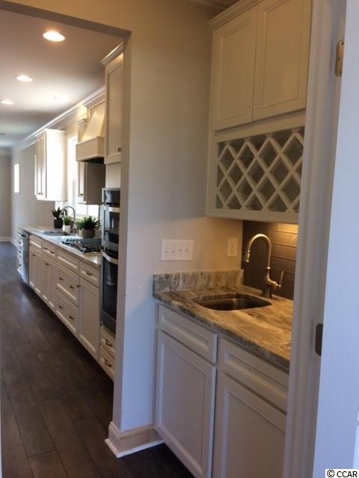
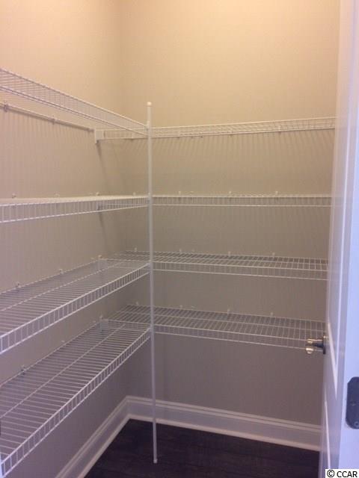
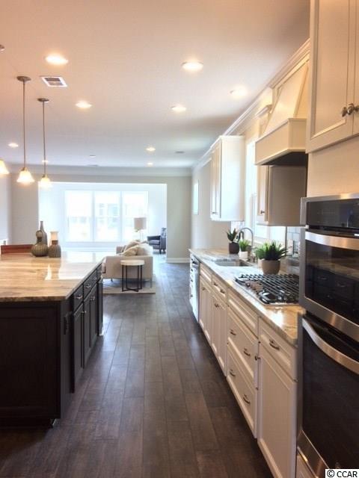
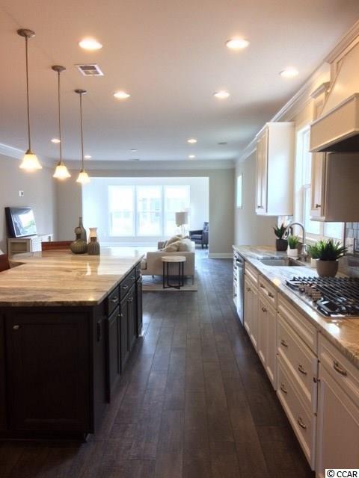
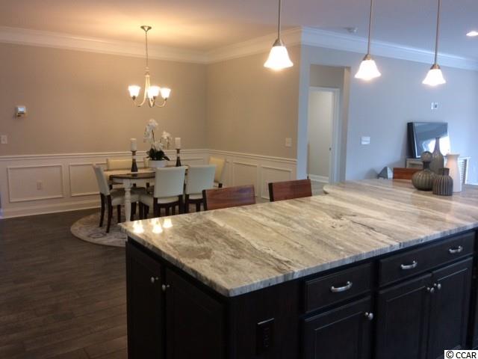
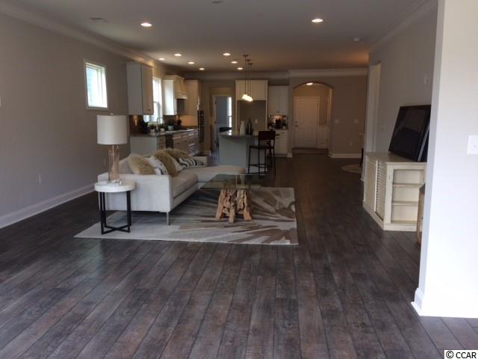
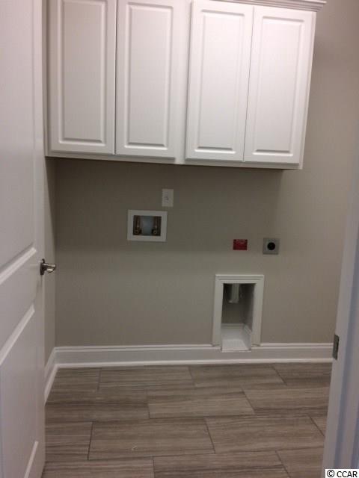
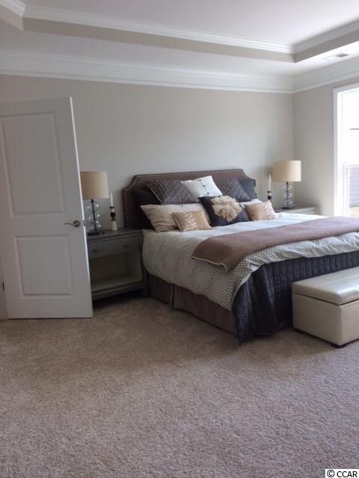
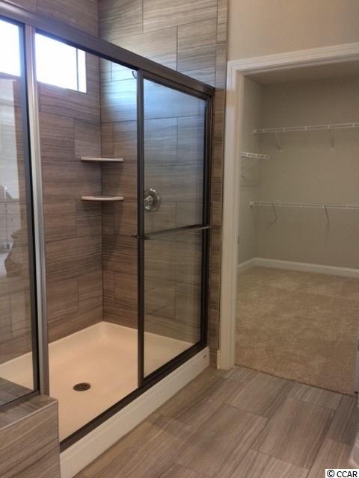
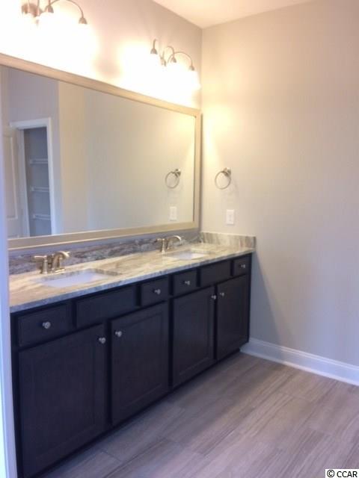
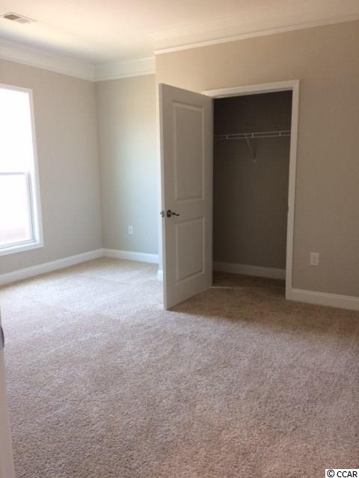
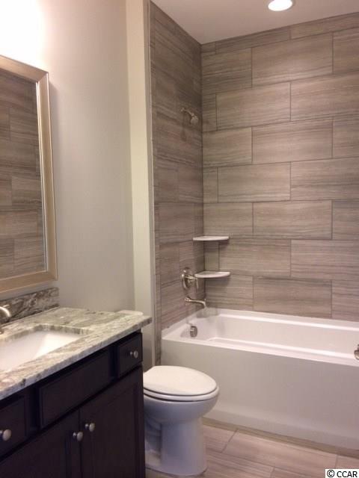
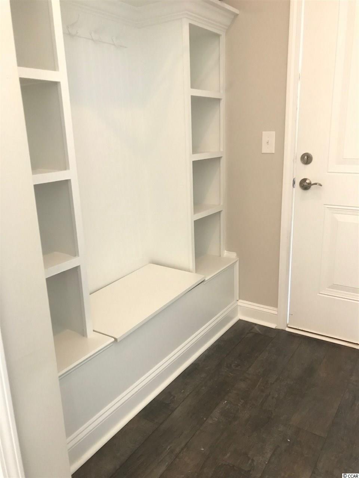
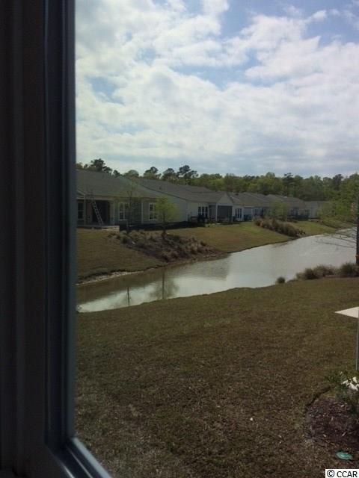
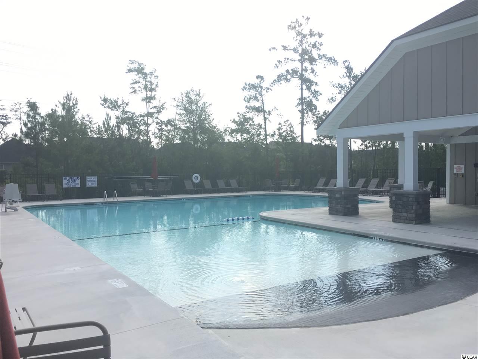
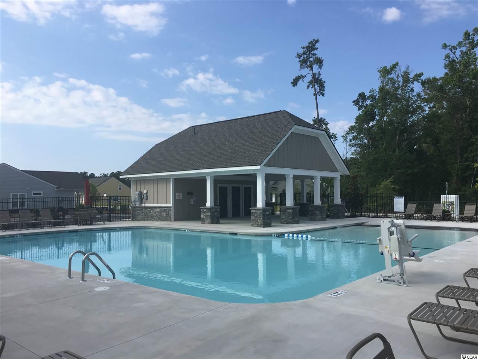
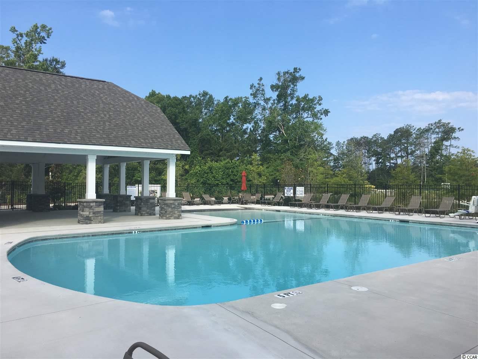
 MLS# 911871
MLS# 911871 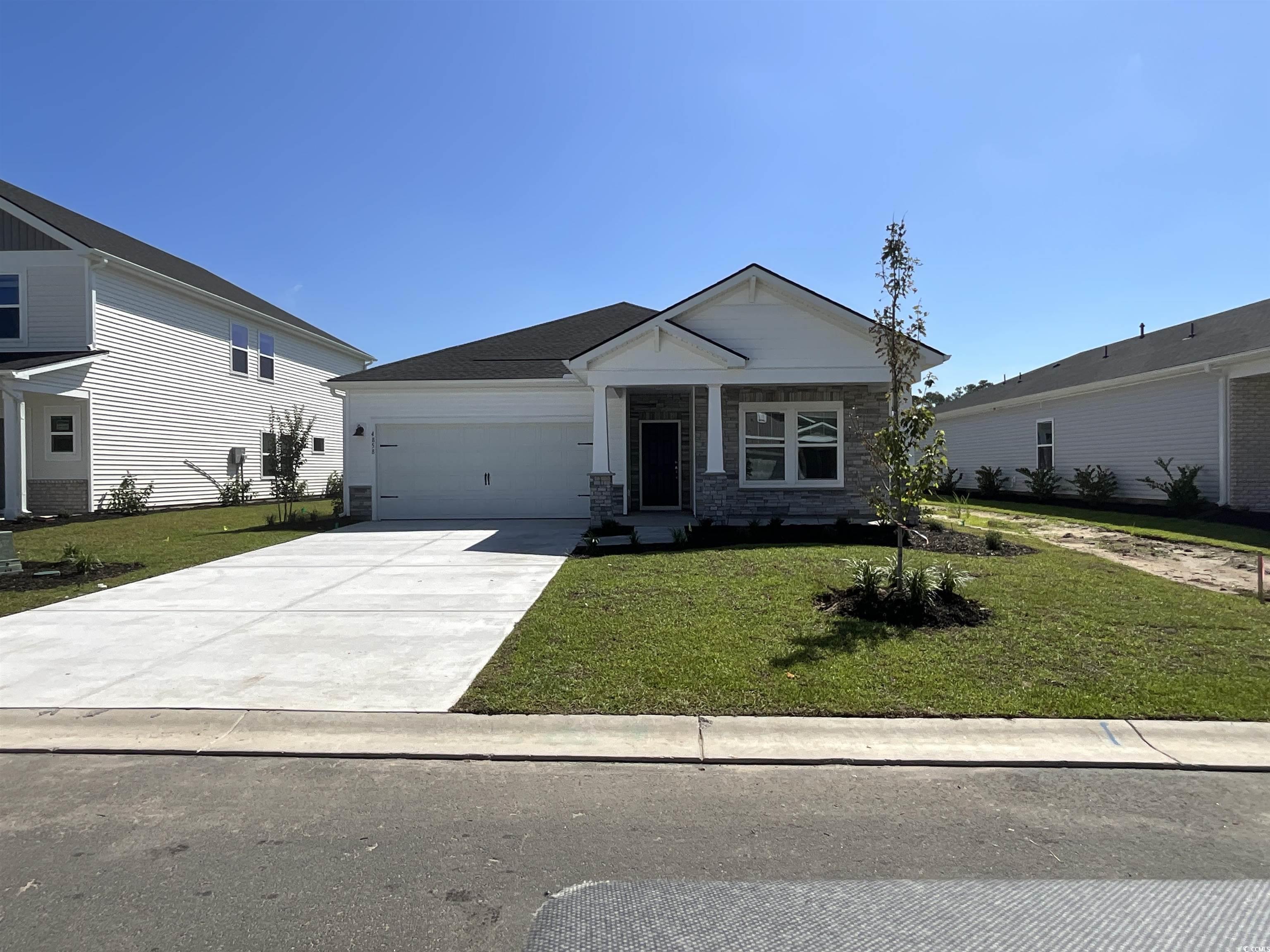
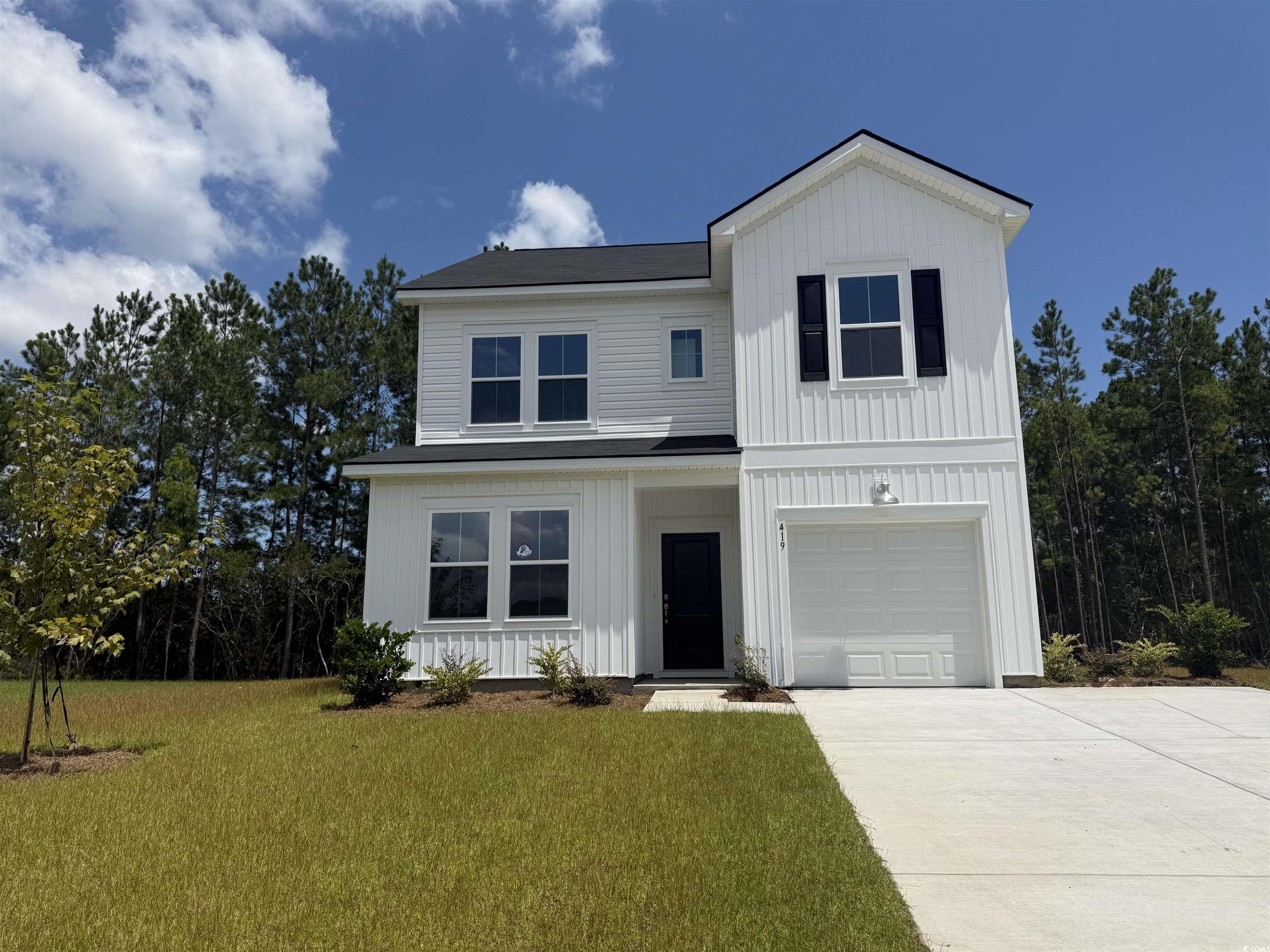
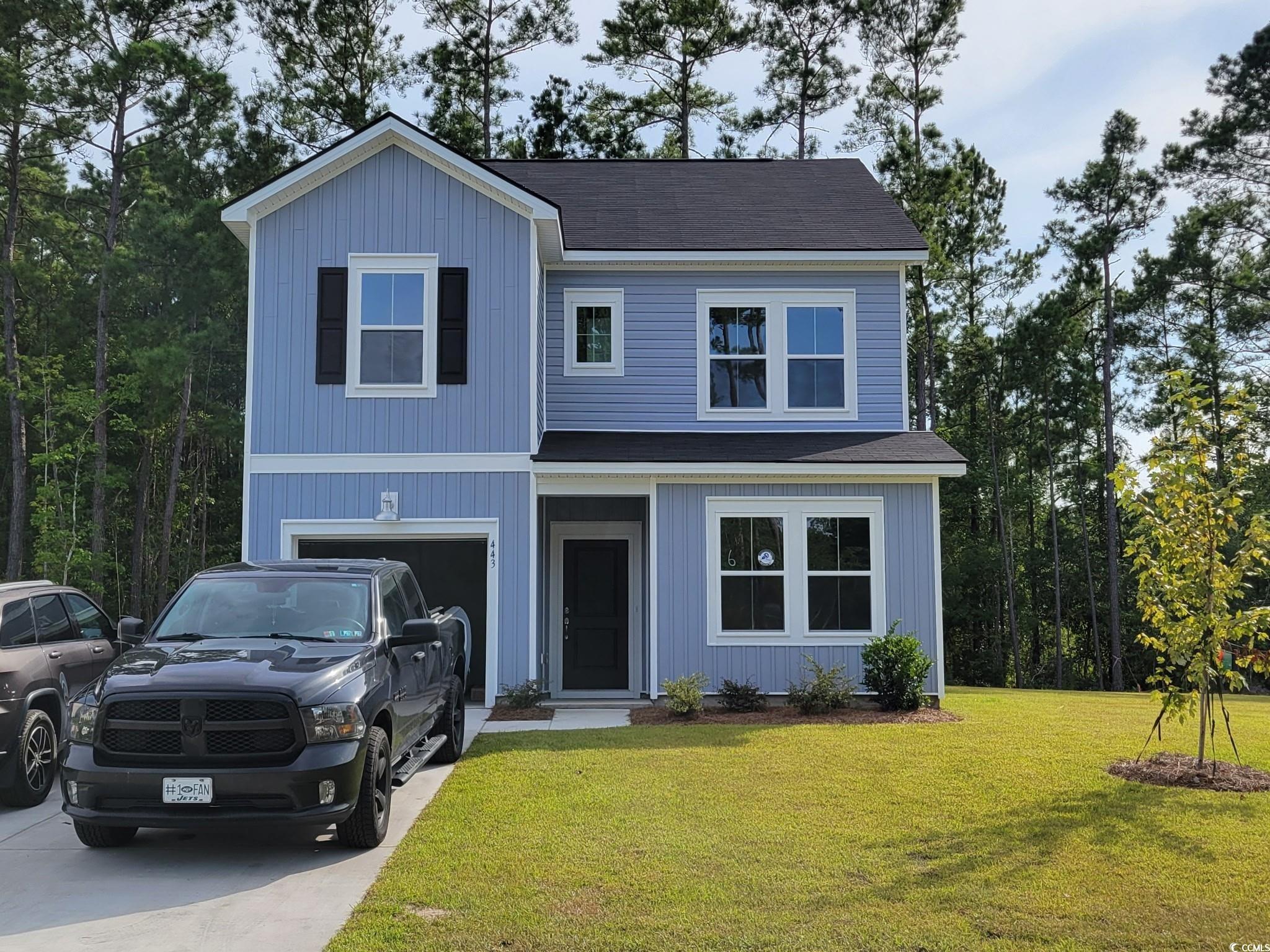

 Provided courtesy of © Copyright 2025 Coastal Carolinas Multiple Listing Service, Inc.®. Information Deemed Reliable but Not Guaranteed. © Copyright 2025 Coastal Carolinas Multiple Listing Service, Inc.® MLS. All rights reserved. Information is provided exclusively for consumers’ personal, non-commercial use, that it may not be used for any purpose other than to identify prospective properties consumers may be interested in purchasing.
Images related to data from the MLS is the sole property of the MLS and not the responsibility of the owner of this website. MLS IDX data last updated on 07-27-2025 10:45 PM EST.
Any images related to data from the MLS is the sole property of the MLS and not the responsibility of the owner of this website.
Provided courtesy of © Copyright 2025 Coastal Carolinas Multiple Listing Service, Inc.®. Information Deemed Reliable but Not Guaranteed. © Copyright 2025 Coastal Carolinas Multiple Listing Service, Inc.® MLS. All rights reserved. Information is provided exclusively for consumers’ personal, non-commercial use, that it may not be used for any purpose other than to identify prospective properties consumers may be interested in purchasing.
Images related to data from the MLS is the sole property of the MLS and not the responsibility of the owner of this website. MLS IDX data last updated on 07-27-2025 10:45 PM EST.
Any images related to data from the MLS is the sole property of the MLS and not the responsibility of the owner of this website.