Pawleys Island, SC 29585
- 3Beds
- 2Full Baths
- N/AHalf Baths
- 2,300SqFt
- 1999Year Built
- 0.43Acres
- MLS# 1720658
- Residential
- Detached
- Sold
- Approx Time on Market2 months, 11 days
- AreaPawleys Island Area-Litchfield Mainland
- CountyGeorgetown
- Subdivision Tradition
Overview
Welcome to this Magnificent, Beautiful Brewington Model Home, the only one of its kind, located within the ever popular Tradition neighborhood. The house reflects major upgrades that truly make it special (See Associated Docs). With 3 bedrooms, 2 baths all on one floor. The open floor plan is great for entertaining! The home features a tranquil 20' x 20' porcelain-tiled private patio off the large great room with double French doors with Venetian blind inserts and Phantom screens. The great room also has a surround-sound speaker system. The open kitchen boasts 42 inch maple custom wood cabinets with full overlay doors and self-closing drawers, stainless steel appliances and lovely granite countertops. The extra large master bedroom has a cathedral ceiling and a 4.5' x 15' walk-in closet with custom designed shelving. The master bath has an Italian-tiled shower with a frameless glass enclosure, a soaking tub and ceiling heater fan. Beautiful hardwood floors in all rooms except the tiled laundry room, bathrooms, large master closet large foyer and hallway. There are so many gorgeous features of this home! The amenities include swimming pool with clubhouse, tennis/pickle ball courts and community sidewalks. A golf cart away is shopping, restaurants, golf and private beach access through Litchfield By The Sea with ocean side-clubhouse, sundecks, restrooms, outdoor showers and 3 beach walkways. The beach is a short drive by car or golf cart. Membership in the Tradition Golf Club and nearby Reserve Marina is optional. Call to view this lovely home today!
Sale Info
Listing Date: 09-26-2017
Sold Date: 12-08-2017
Aprox Days on Market:
2 month(s), 11 day(s)
Listing Sold:
7 Year(s), 7 month(s), 24 day(s) ago
Asking Price: $399,900
Selling Price: $386,000
Price Difference:
Reduced By $13,900
Agriculture / Farm
Grazing Permits Blm: ,No,
Horse: No
Grazing Permits Forest Service: ,No,
Grazing Permits Private: ,No,
Irrigation Water Rights: ,No,
Farm Credit Service Incl: ,No,
Crops Included: ,No,
Association Fees / Info
Hoa Frequency: Monthly
Hoa Fees: 104
Hoa: 1
Hoa Includes: AssociationManagement, CommonAreas, LegalAccounting, Pools
Community Features: Clubhouse, Pool, RecreationArea, TennisCourts, LongTermRentalAllowed
Assoc Amenities: Clubhouse, Pool, TennisCourts
Bathroom Info
Total Baths: 2.00
Fullbaths: 2
Bedroom Info
Beds: 3
Building Info
New Construction: No
Levels: One
Year Built: 1999
Mobile Home Remains: ,No,
Zoning: R
Style: Contemporary
Construction Materials: Stucco, VinylSiding
Buyer Compensation
Exterior Features
Spa: No
Patio and Porch Features: FrontPorch, Patio
Pool Features: Association, Community
Foundation: Slab
Exterior Features: Patio
Financial
Lease Renewal Option: ,No,
Garage / Parking
Parking Capacity: 4
Garage: Yes
Carport: No
Parking Type: Attached, Garage, TwoCarGarage, GarageDoorOpener
Open Parking: No
Attached Garage: Yes
Garage Spaces: 2
Green / Env Info
Interior Features
Floor Cover: Laminate, Tile
Fireplace: No
Laundry Features: WasherHookup
Furnished: Unfurnished
Interior Features: Attic, PermanentAtticStairs, WindowTreatments, BreakfastBar, BreakfastArea, StainlessSteelAppliances, SolidSurfaceCounters
Appliances: DoubleOven, Dishwasher, Disposal, Microwave, Range
Lot Info
Lease Considered: ,No,
Lease Assignable: ,No,
Acres: 0.43
Land Lease: No
Lot Description: IrregularLot
Misc
Pool Private: No
Offer Compensation
Other School Info
Property Info
County: Georgetown
View: No
Senior Community: No
Stipulation of Sale: None
Property Sub Type Additional: Detached
Property Attached: No
Security Features: SmokeDetectors
Disclosures: CovenantsRestrictionsDisclosure,SellerDisclosure
Rent Control: No
Construction: Resale
Room Info
Basement: ,No,
Sold Info
Sold Date: 2017-12-08T00:00:00
Sqft Info
Building Sqft: 3000
Sqft: 2300
Tax Info
Tax Legal Description: LT63 PH7 PAR1
Unit Info
Utilities / Hvac
Heating: Central, Electric
Cooling: CentralAir
Electric On Property: No
Cooling: Yes
Utilities Available: CableAvailable, ElectricityAvailable, SewerAvailable, UndergroundUtilities, WaterAvailable
Heating: Yes
Water Source: Public
Waterfront / Water
Waterfront: No
Directions
17 Ocean Highway , turn onto Willbrook Blvd, turn left into Tradition onto Tradition Club Drive and follow until you come to 867 on your left.Courtesy of Hawkeye Realty Inc
Real Estate Websites by Dynamic IDX, LLC
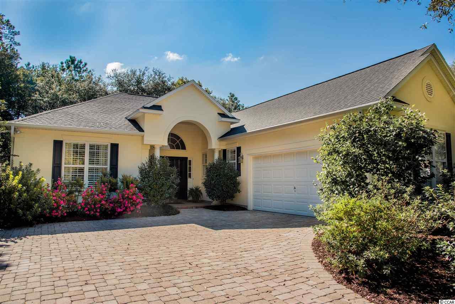
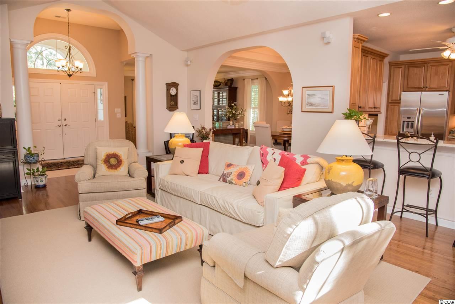
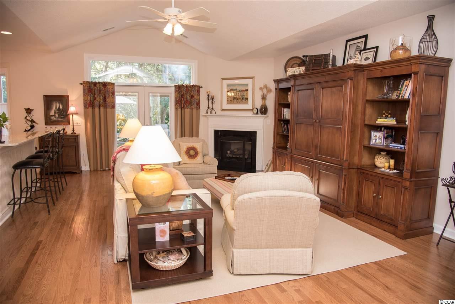
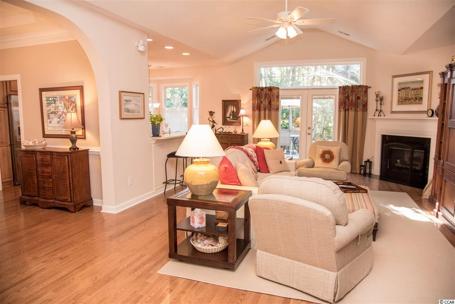
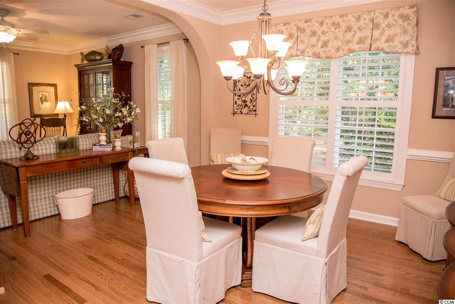
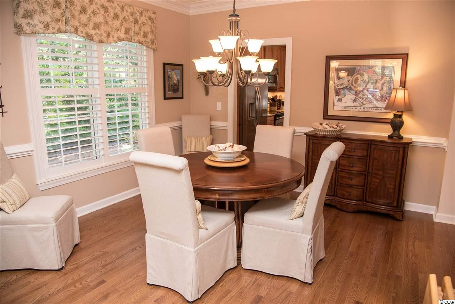
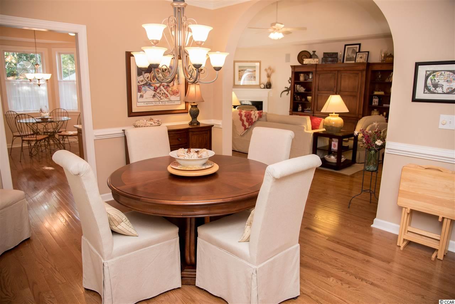
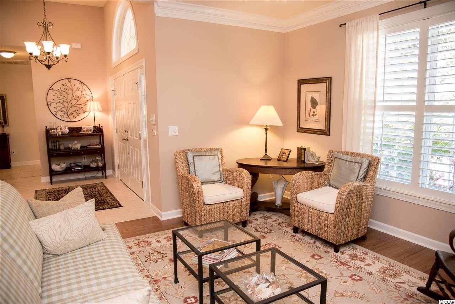
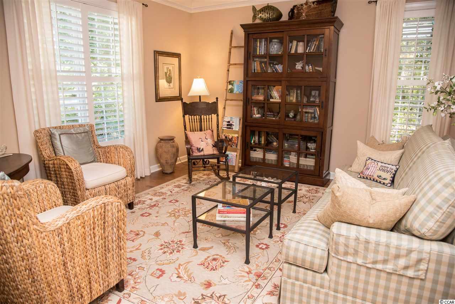
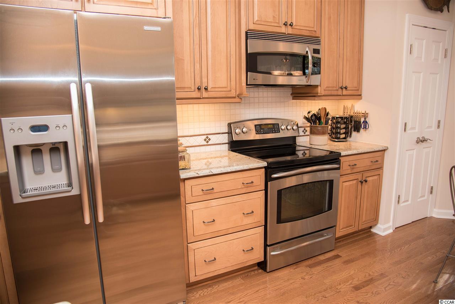
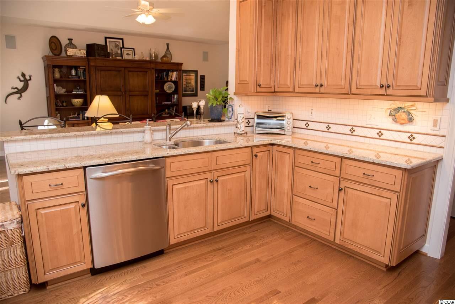
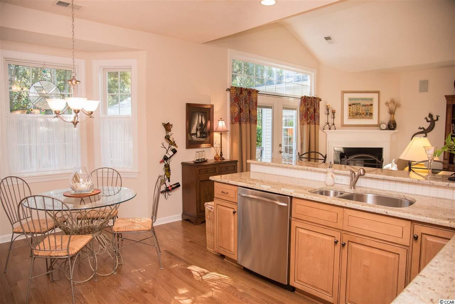
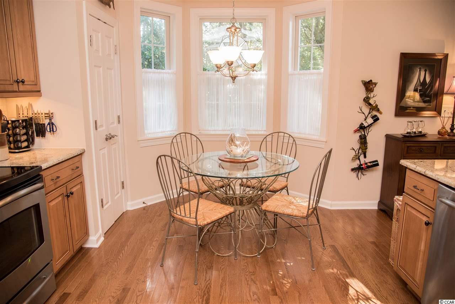
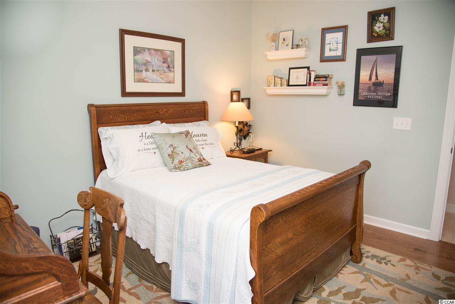
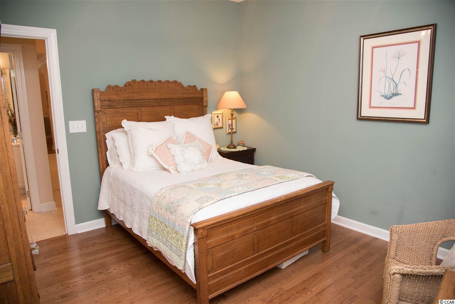
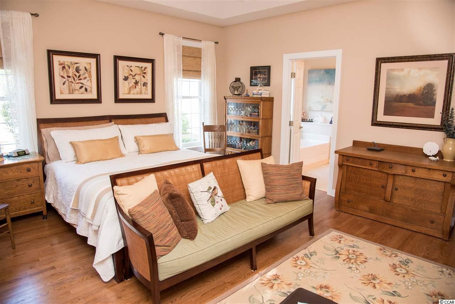
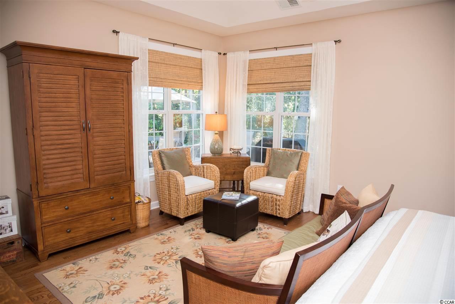
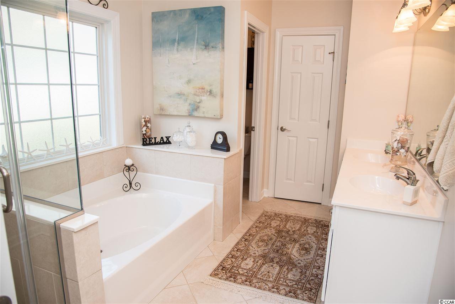
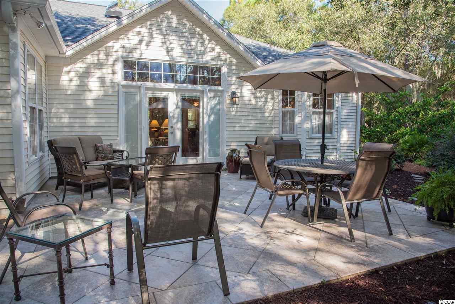
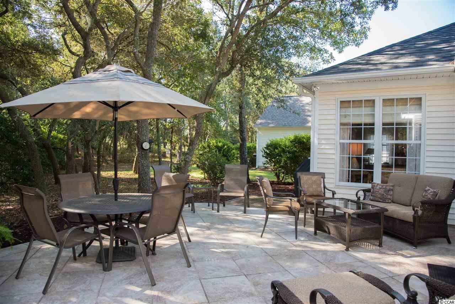
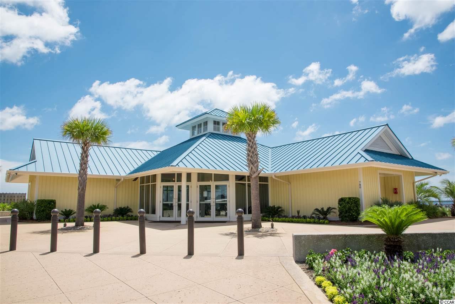
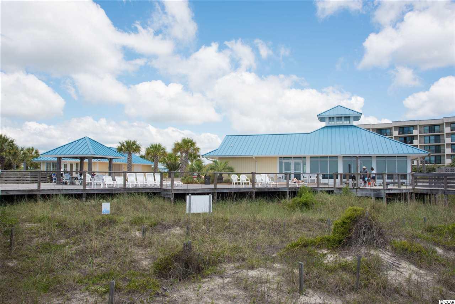
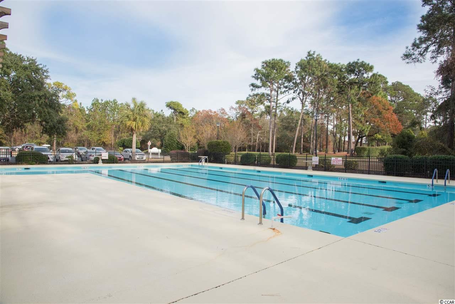
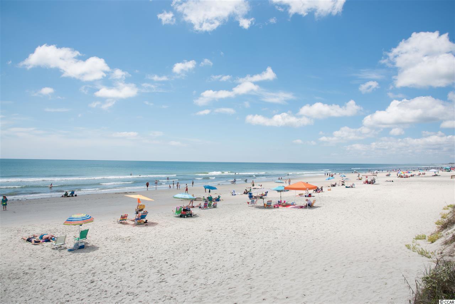
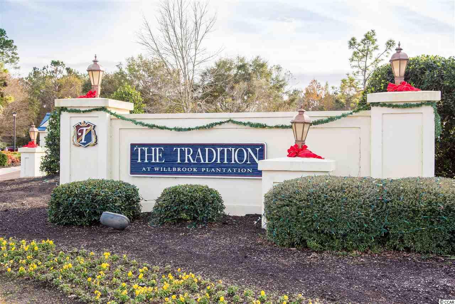
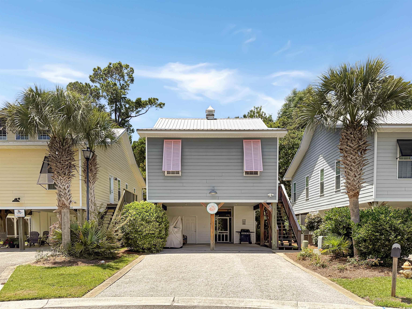
 MLS# 2515192
MLS# 2515192 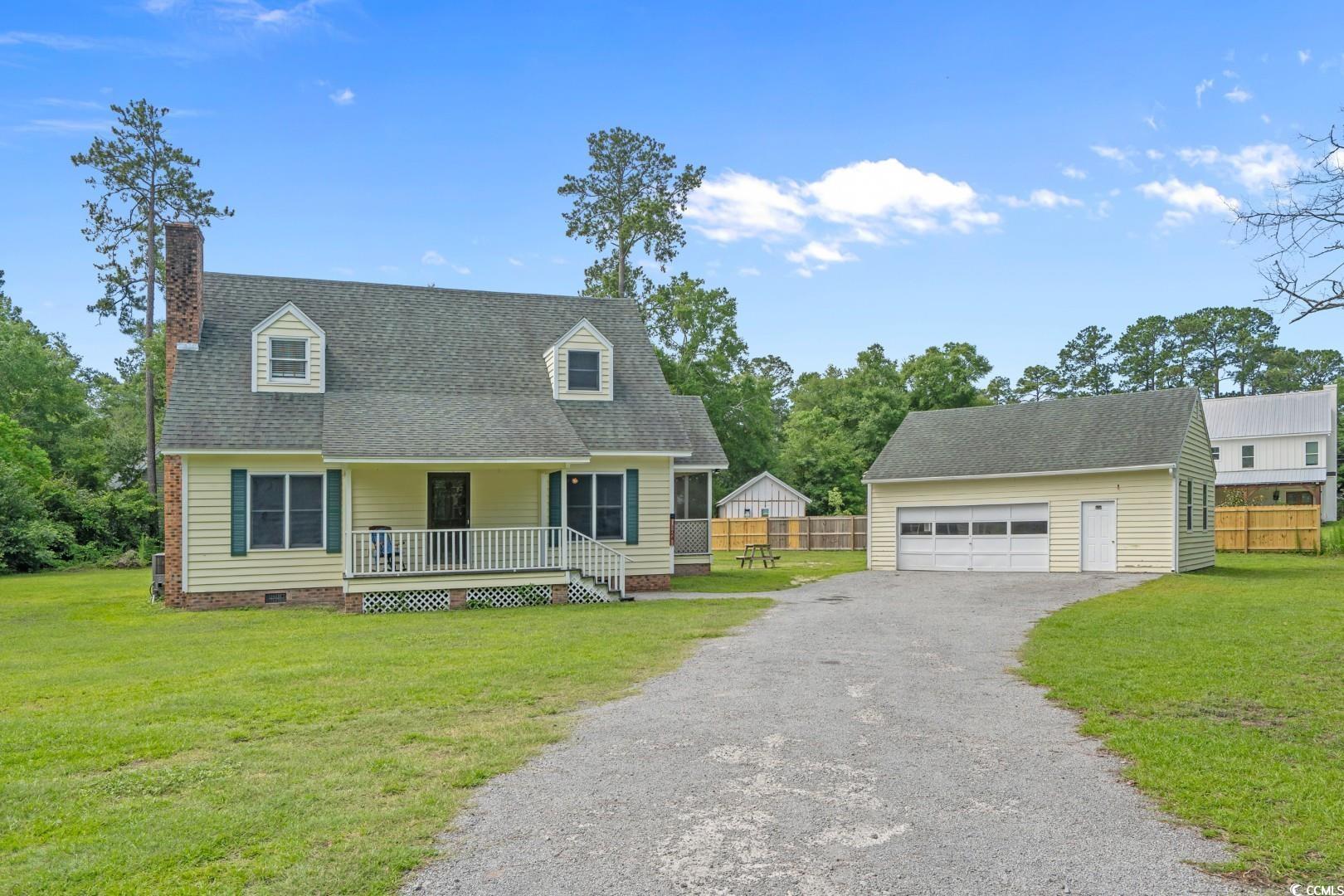
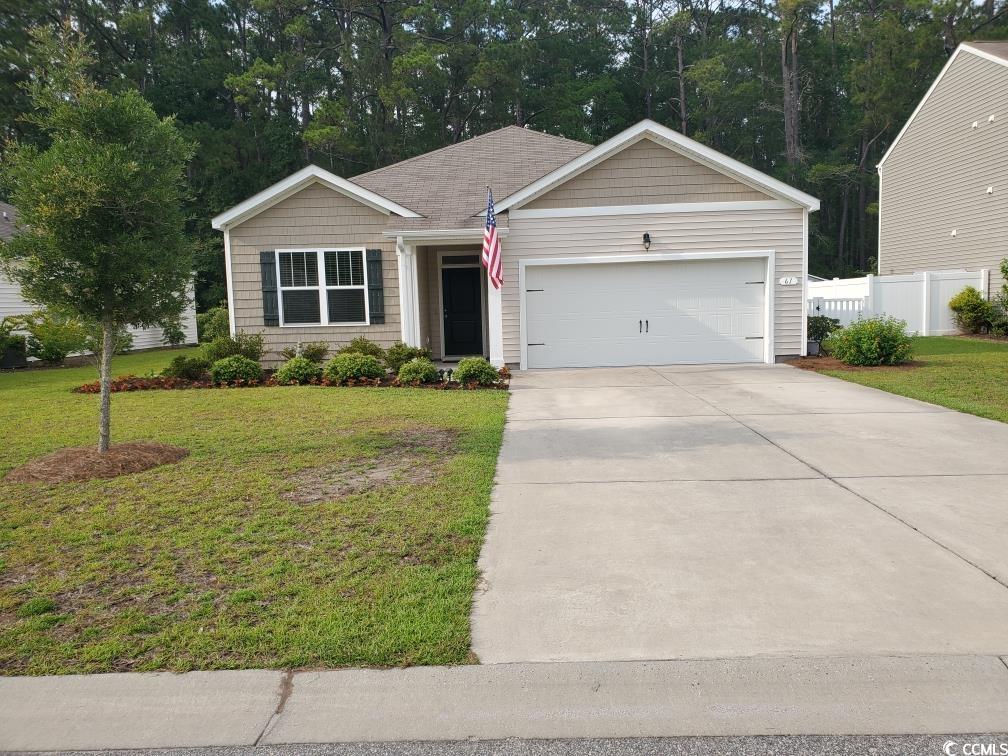
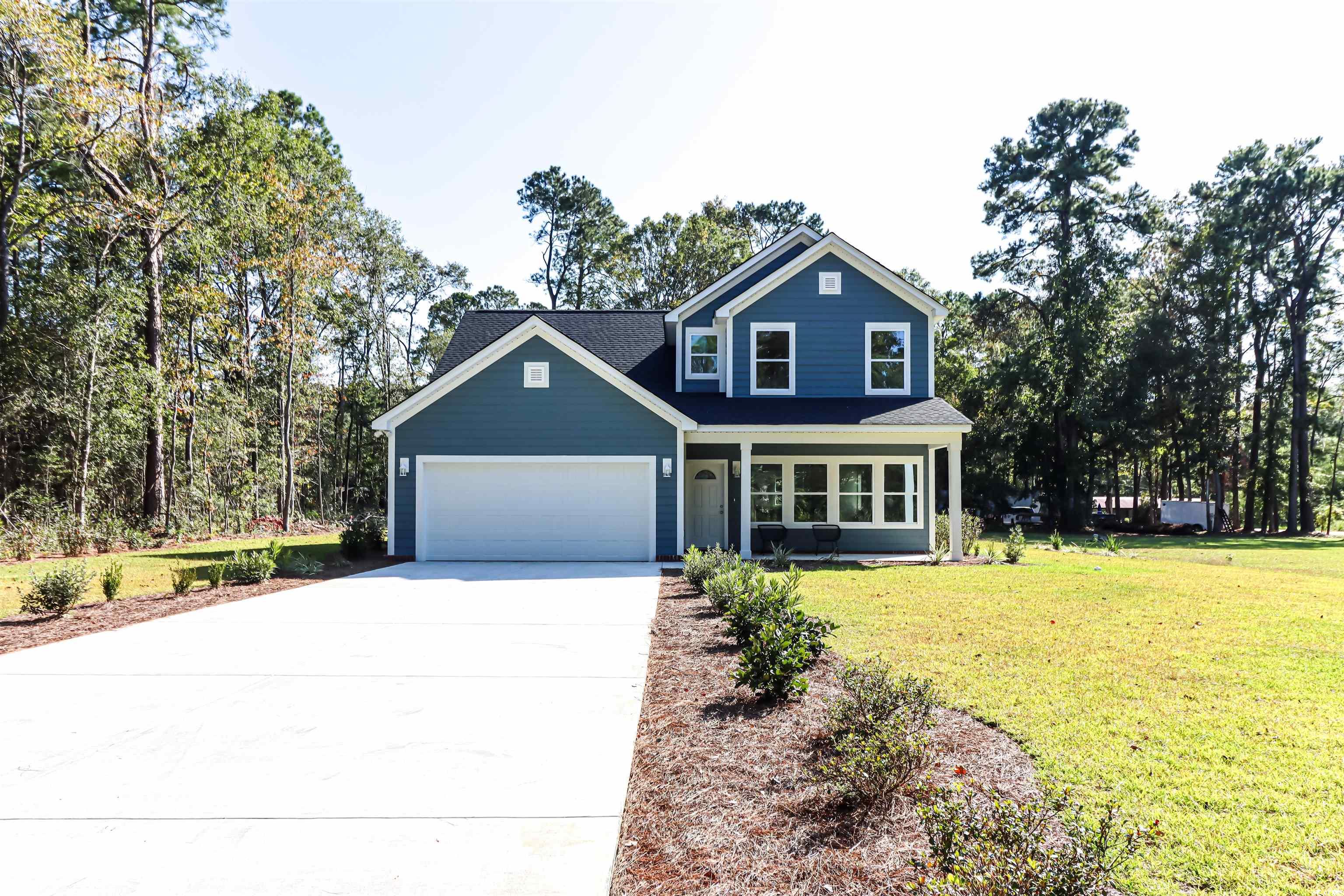
 Provided courtesy of © Copyright 2025 Coastal Carolinas Multiple Listing Service, Inc.®. Information Deemed Reliable but Not Guaranteed. © Copyright 2025 Coastal Carolinas Multiple Listing Service, Inc.® MLS. All rights reserved. Information is provided exclusively for consumers’ personal, non-commercial use, that it may not be used for any purpose other than to identify prospective properties consumers may be interested in purchasing.
Images related to data from the MLS is the sole property of the MLS and not the responsibility of the owner of this website. MLS IDX data last updated on 08-01-2025 9:46 AM EST.
Any images related to data from the MLS is the sole property of the MLS and not the responsibility of the owner of this website.
Provided courtesy of © Copyright 2025 Coastal Carolinas Multiple Listing Service, Inc.®. Information Deemed Reliable but Not Guaranteed. © Copyright 2025 Coastal Carolinas Multiple Listing Service, Inc.® MLS. All rights reserved. Information is provided exclusively for consumers’ personal, non-commercial use, that it may not be used for any purpose other than to identify prospective properties consumers may be interested in purchasing.
Images related to data from the MLS is the sole property of the MLS and not the responsibility of the owner of this website. MLS IDX data last updated on 08-01-2025 9:46 AM EST.
Any images related to data from the MLS is the sole property of the MLS and not the responsibility of the owner of this website.