Myrtle Beach, SC 29588
- 3Beds
- 2Full Baths
- N/AHalf Baths
- 1,650SqFt
- 2004Year Built
- 0.00Acres
- MLS# 1720456
- Residential
- Detached
- Sold
- Approx Time on Market1 month, 26 days
- AreaMyrtle Beach Area--South of 544 & West of 17 Bypass M.i. Horry County
- CountyHorry
- Subdivision Brynfield Park
Overview
THIS BEAUTIFUL SPLIT BEDROOM FLOORPLAN HOME OFFERS AN OPEN CONCEPT FROM THE SPACIOUS EAT-IN KITCHEN, THRU THE OPEN DINING AREA, TO THE BRIGHT LIVING RM.WITH REMOTE CONTROLLED CEILING FAN AND SLIDERS TO THE OVERSIZED PATIO, AS WELL AS SLIDERS TO THE SCREENED PORCH. THE ENTIRE REAR YARD IS FENCED. THE KITCHEN HAS STAINLESS REFRIGERATOR, RANGE, MICROWAVE, AND DISHWASHER APPLIANCES, NEWLY UPGRADED GRANITE COUNTERTOPS, TILE BACKSPLASH,GORGEOUS FLOORING AND A CEILING FAN IN THE EATING AREA BY THE WINDOWS. ON ONE SIDE OF THE HOME, OFF THE MASTER BEDROOM, THE MASTER BATH HAS UPGRADED FAUCETS AT THE DOUBLE SINKS, TILE SURROUND AT THE GARDEN TUB ,A SEPARATE SHOWER, PRIVATE TOILET, AND TWO WALK-IN CLOSETS AND TILE FLOORS. ON THE OTHER SIDE OF THE HOME, THE TWO GUEST BEDROOMS SHARE A BATH WHICH HAS UPGRADED FAUCETS AND TILE FLOORS. ALL OF THE WINDOWS HAVE PLANTATION BLINDS THAT REMAIN.THE WATER HEATER IS ONLY ABOUT 4 YRS OLD AND THE HEAT AND AIR IS ABOUT 2 YRS. OLD. THE SCREEN PORCH WAS REFRAMED AND NEW SCREENING INSTALLED.EVERYTHING IS FRESHLY PAINTED. THIS HOME IS CLOSE TO THE COMMUNITY POOL, WITH IT'S PLAYGROUND,AND GAZEBO, AND A SHORT DRIVE TO THE BEACHES OR SHOPPING. WITH HIDDEN WOODS DR. CONNECTING 707 AND 544, YOU HAVE EASY ACCESS TO ANYWHERE.
Sale Info
Listing Date: 09-25-2017
Sold Date: 11-21-2017
Aprox Days on Market:
1 month(s), 26 day(s)
Listing Sold:
7 Year(s), 8 month(s), 13 day(s) ago
Asking Price: $211,500
Selling Price: $211,500
Price Difference:
Same as list price
Agriculture / Farm
Grazing Permits Blm: ,No,
Horse: No
Grazing Permits Forest Service: ,No,
Grazing Permits Private: ,No,
Irrigation Water Rights: ,No,
Farm Credit Service Incl: ,No,
Crops Included: ,No,
Association Fees / Info
Hoa Frequency: Quarterly
Hoa Fees: 87
Hoa: 1
Hoa Includes: AssociationManagement, CommonAreas, Pools, RecreationFacilities, Trash
Community Features: Clubhouse, Pool, RecreationArea
Assoc Amenities: Clubhouse, Pool
Bathroom Info
Total Baths: 2.00
Fullbaths: 2
Bedroom Info
Beds: 3
Building Info
New Construction: No
Levels: One
Year Built: 2004
Mobile Home Remains: ,No,
Zoning: RES
Style: Ranch
Construction Materials: VinylSiding
Buyer Compensation
Exterior Features
Spa: No
Patio and Porch Features: RearPorch, Patio, Porch, Screened
Pool Features: Association, Community
Foundation: Slab
Exterior Features: Fence, Porch, Patio
Financial
Lease Renewal Option: ,No,
Garage / Parking
Parking Capacity: 6
Garage: Yes
Carport: No
Parking Type: Attached, Garage, TwoCarGarage, GarageDoorOpener
Open Parking: No
Attached Garage: Yes
Garage Spaces: 2
Green / Env Info
Green Energy Efficient: Doors, Windows
Interior Features
Floor Cover: Carpet, Laminate, Tile
Door Features: InsulatedDoors
Fireplace: No
Laundry Features: WasherHookup
Interior Features: Attic, PermanentAtticStairs, SplitBedrooms, BreakfastBar, BreakfastArea, EntranceFoyer, StainlessSteelAppliances, SolidSurfaceCounters
Appliances: Dishwasher, Disposal, Microwave, Range, Refrigerator
Lot Info
Lease Considered: ,No,
Lease Assignable: ,No,
Acres: 0.00
Lot Size: 61X128X61X133
Land Lease: No
Lot Description: OutsideCityLimits, Rectangular
Misc
Pool Private: No
Offer Compensation
Other School Info
Property Info
County: Horry
View: No
Senior Community: No
Stipulation of Sale: None
Property Sub Type Additional: Detached
Property Attached: No
Security Features: SmokeDetectors
Disclosures: CovenantsRestrictionsDisclosure
Rent Control: No
Construction: Resale
Room Info
Basement: ,No,
Sold Info
Sold Date: 2017-11-21T00:00:00
Sqft Info
Building Sqft: 2150
Sqft: 1650
Tax Info
Tax Legal Description: BRYNFIELD PARK PH1
Unit Info
Utilities / Hvac
Heating: Central, Electric
Cooling: CentralAir
Electric On Property: No
Cooling: Yes
Utilities Available: CableAvailable, ElectricityAvailable, PhoneAvailable, SewerAvailable, UndergroundUtilities, WaterAvailable
Heating: Yes
Water Source: Public
Waterfront / Water
Waterfront: No
Schools
Elem: Burgess Elementary School
Middle: Saint James Middle School
High: Saint James High School
Directions
FROM 707; ENTRANCE IS ACROSS FROM THE SOCASTEE POST OFFICE. ENTER BRYNFIELD PARK AND AT THE FIRST STOP SIGN MAKE A LEFT AND THEN THE FIRST RIGHT ONTO SADDLEBROOK,TO THE SECOND HOME ON THE RIGHT. FROM 544; TAKE HIDDENWOODS DR. TO RIGHT ONTO BRYNFIELD DR. TO FIRST RIGHT ONTO SADDLEBROOK CT. TO SECOND HOME ON THE RIGHT.Courtesy of Realty One Group Dockside
Real Estate Websites by Dynamic IDX, LLC
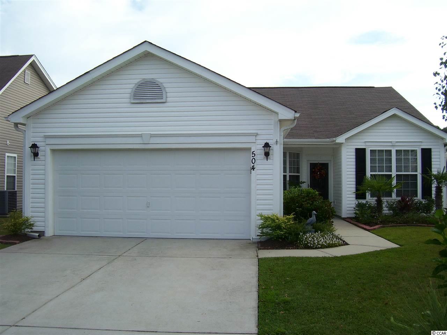
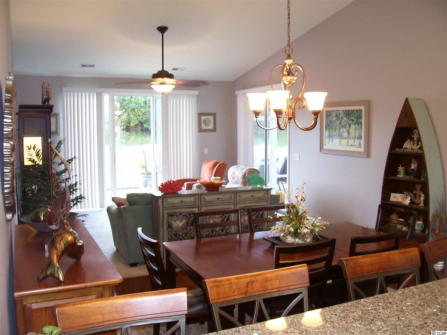
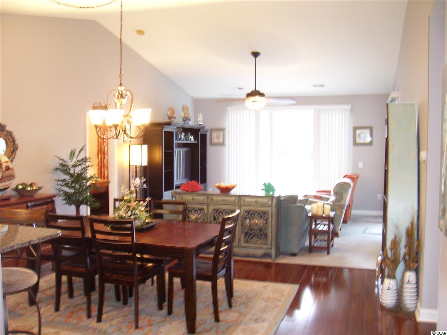
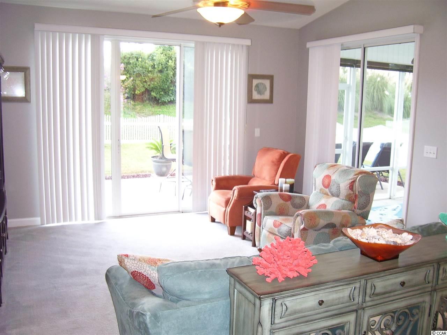
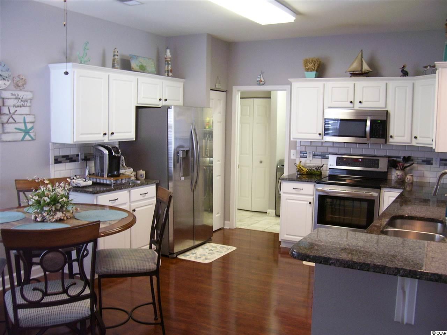
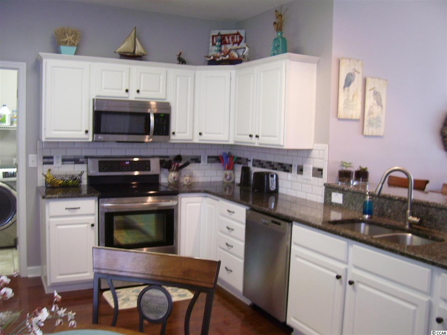
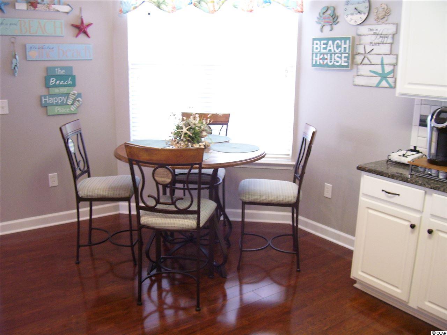
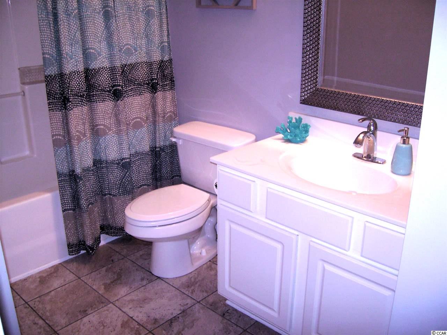
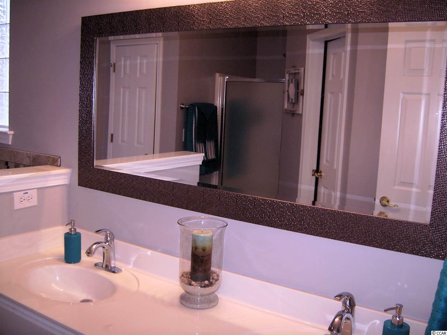
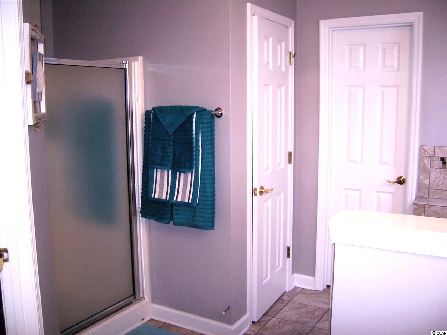
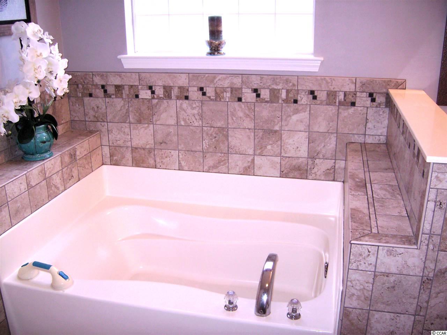
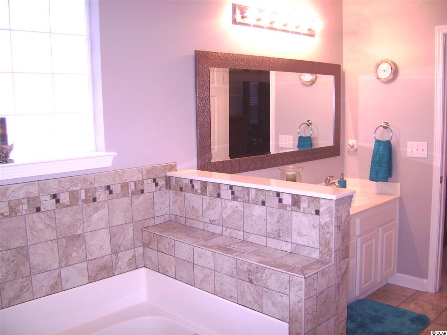
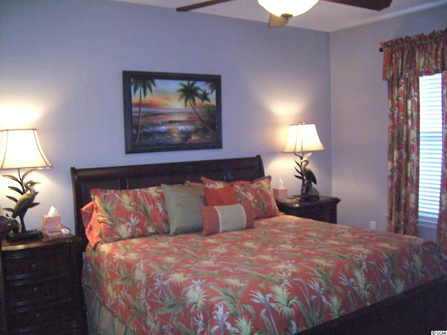
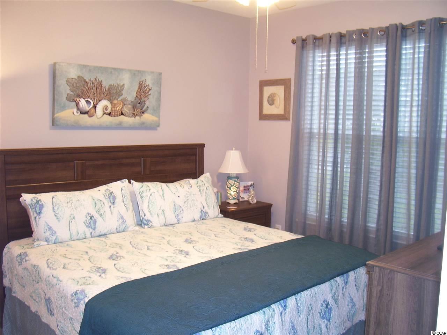
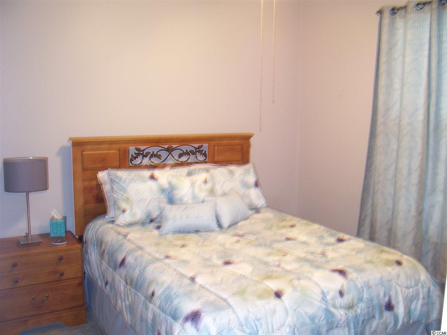
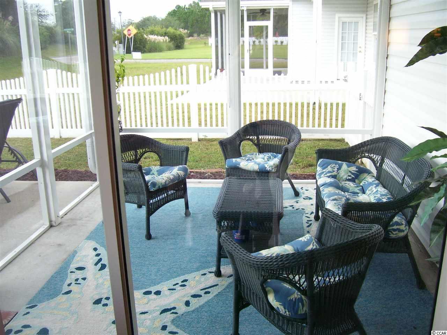
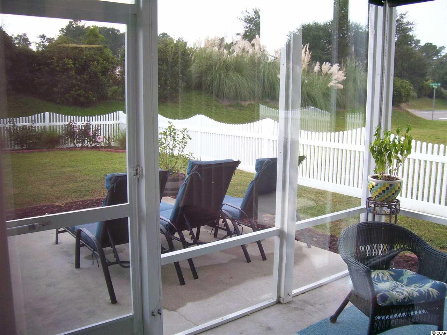
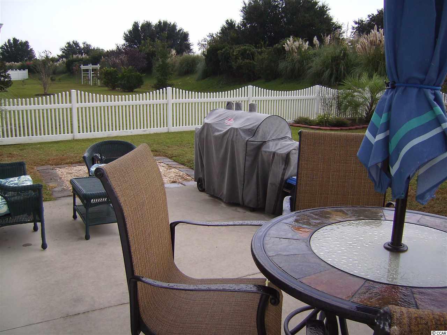
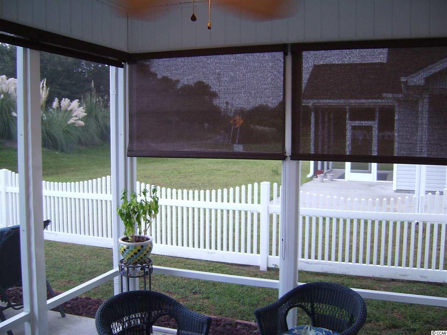
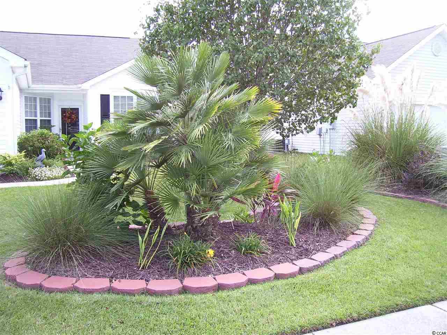
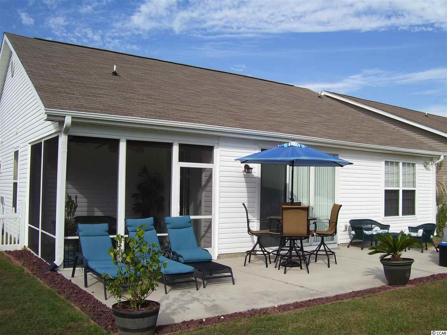
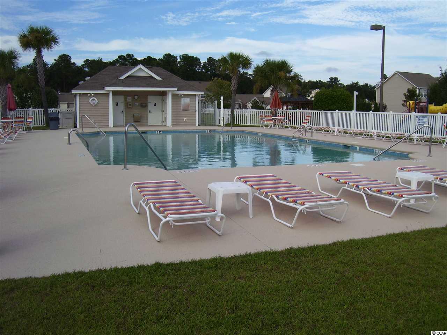
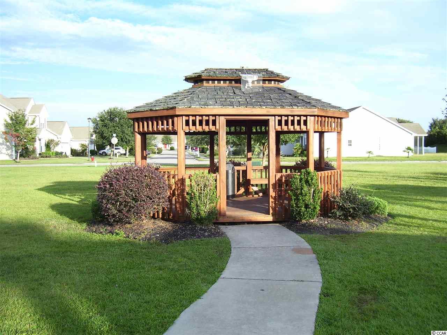
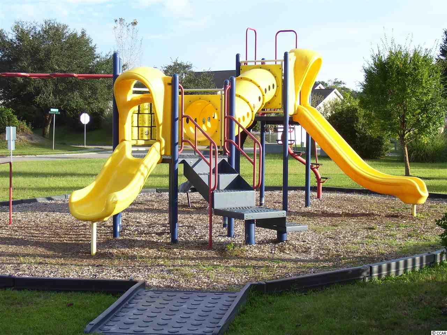
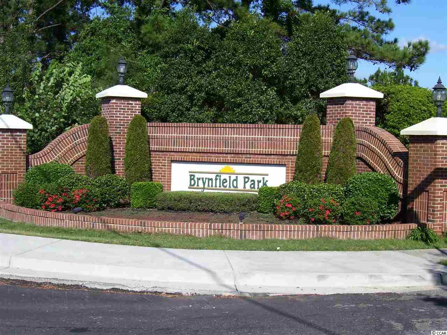
 MLS# 921691
MLS# 921691 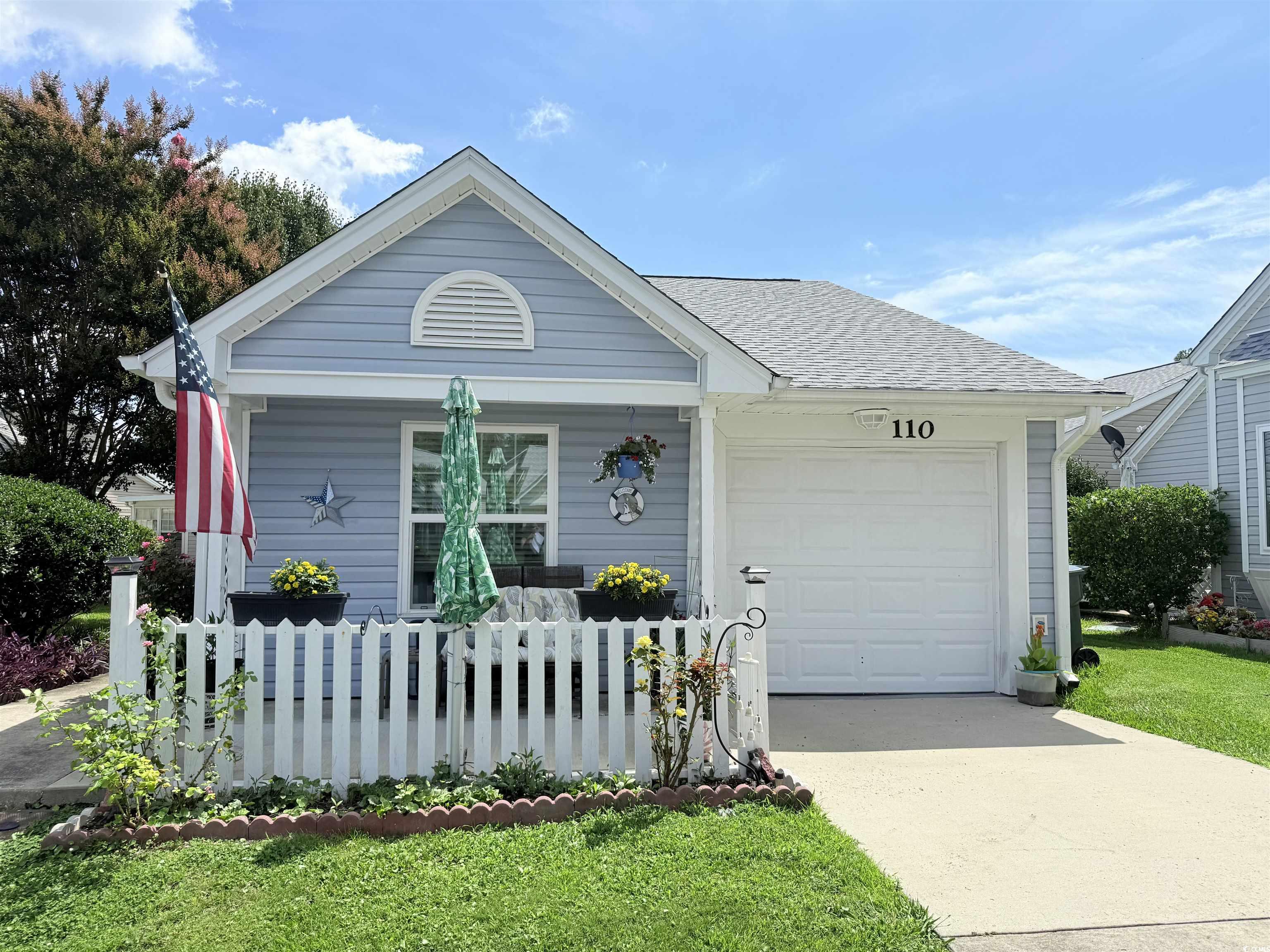
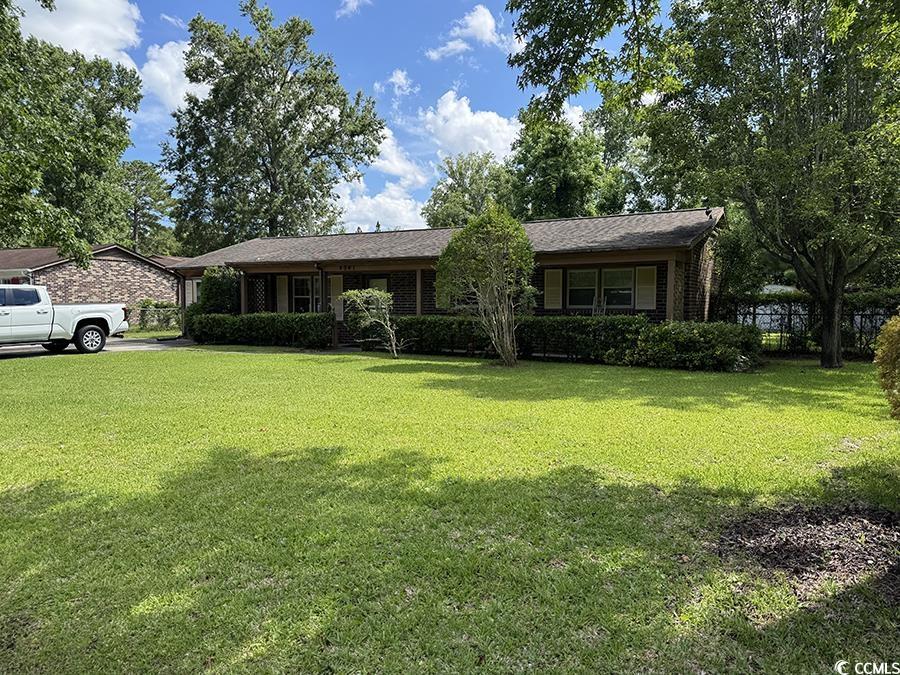
 Provided courtesy of © Copyright 2025 Coastal Carolinas Multiple Listing Service, Inc.®. Information Deemed Reliable but Not Guaranteed. © Copyright 2025 Coastal Carolinas Multiple Listing Service, Inc.® MLS. All rights reserved. Information is provided exclusively for consumers’ personal, non-commercial use, that it may not be used for any purpose other than to identify prospective properties consumers may be interested in purchasing.
Images related to data from the MLS is the sole property of the MLS and not the responsibility of the owner of this website. MLS IDX data last updated on 08-03-2025 9:04 AM EST.
Any images related to data from the MLS is the sole property of the MLS and not the responsibility of the owner of this website.
Provided courtesy of © Copyright 2025 Coastal Carolinas Multiple Listing Service, Inc.®. Information Deemed Reliable but Not Guaranteed. © Copyright 2025 Coastal Carolinas Multiple Listing Service, Inc.® MLS. All rights reserved. Information is provided exclusively for consumers’ personal, non-commercial use, that it may not be used for any purpose other than to identify prospective properties consumers may be interested in purchasing.
Images related to data from the MLS is the sole property of the MLS and not the responsibility of the owner of this website. MLS IDX data last updated on 08-03-2025 9:04 AM EST.
Any images related to data from the MLS is the sole property of the MLS and not the responsibility of the owner of this website.