Little River, SC 29566
- 3Beds
- 2Full Baths
- N/AHalf Baths
- 1,501SqFt
- 2017Year Built
- 0.00Acres
- MLS# 1714545
- Residential
- Detached
- Sold
- Approx Time on Market6 months, 23 days
- AreaLongs To Little River Area--North of 9 Between Waccamaw River & Rt. 57
- CountyHorry
- Subdivision North Village
Overview
This Sheffield floor plan is one of the most popular homes in North Village community. The decorative glass front door and Barceona handle set was added given the home an extra curb appeal. Upgraded tile is located in the foyer, kitchen and breakfast area. The kitchen features Frigidaire stainless steel appliances and offers a unique layout with cabinets that wrap around a corner leading into the great room, making the perfect spot for a coffee station. The owner's suite includes a lovely trey ceiling in the bedroom, a walk-in shower, separate garden tub, and generous walk-in closet. The two guest bedrooms are spacious in size. Features also included in this home are elegant arch ways, rounded bullnose corners, a Taexx built-in pest control system, architectural shingles, gutters on the entire home, an irrigation system, landscaping, a fully sodded yard and so much more. The finished two car garage has plenty of space and comes with two remotes. This R.S. Parker Home is a part of the Environments For Living program.
Sale Info
Listing Date: 06-23-2017
Sold Date: 01-16-2018
Aprox Days on Market:
6 month(s), 23 day(s)
Listing Sold:
7 Year(s), 6 month(s), 17 day(s) ago
Asking Price: $170,400
Selling Price: $171,423
Price Difference:
Same as list price
Agriculture / Farm
Grazing Permits Blm: ,No,
Horse: No
Grazing Permits Forest Service: ,No,
Grazing Permits Private: ,No,
Irrigation Water Rights: ,No,
Farm Credit Service Incl: ,No,
Crops Included: ,No,
Association Fees / Info
Hoa Frequency: Annually
Hoa Fees: 22
Hoa: 1
Hoa Includes: CommonAreas
Community Features: GolfCartsOK, LongTermRentalAllowed
Assoc Amenities: OwnerAllowedGolfCart, OwnerAllowedMotorcycle, TenantAllowedGolfCart, TenantAllowedMotorcycle
Bathroom Info
Total Baths: 2.00
Fullbaths: 2
Bedroom Info
Beds: 3
Building Info
New Construction: Yes
Levels: One
Year Built: 2017
Mobile Home Remains: ,No,
Zoning: res
Style: Ranch
Development Status: NewConstruction
Construction Materials: VinylSiding
Buyer Compensation
Exterior Features
Spa: No
Patio and Porch Features: RearPorch, FrontPorch
Foundation: Slab
Exterior Features: SprinklerIrrigation, Porch
Financial
Lease Renewal Option: ,No,
Garage / Parking
Parking Capacity: 4
Garage: Yes
Carport: No
Parking Type: Attached, Garage, TwoCarGarage, GarageDoorOpener
Open Parking: No
Attached Garage: Yes
Garage Spaces: 2
Green / Env Info
Green Energy Efficient: Doors, Windows
Interior Features
Floor Cover: Carpet, Tile
Door Features: InsulatedDoors
Fireplace: No
Laundry Features: WasherHookup
Furnished: Unfurnished
Interior Features: SplitBedrooms, BreakfastBar, BedroomonMainLevel, EntranceFoyer, StainlessSteelAppliances, SolidSurfaceCounters
Appliances: Dishwasher, Disposal, Microwave, Range, Refrigerator
Lot Info
Lease Considered: ,No,
Lease Assignable: ,No,
Acres: 0.00
Land Lease: No
Lot Description: OutsideCityLimits, Rectangular
Misc
Pool Private: No
Offer Compensation
Other School Info
Property Info
County: Horry
View: No
Senior Community: No
Stipulation of Sale: None
Property Sub Type Additional: Detached
Property Attached: No
Security Features: SmokeDetectors
Disclosures: CovenantsRestrictionsDisclosure
Rent Control: No
Construction: NeverOccupied
Room Info
Basement: ,No,
Sold Info
Sold Date: 2018-01-16T00:00:00
Sqft Info
Building Sqft: 2114
Sqft: 1501
Tax Info
Tax Legal Description: Lot 21
Unit Info
Utilities / Hvac
Heating: Central, Electric
Cooling: CentralAir
Electric On Property: No
Cooling: Yes
Utilities Available: CableAvailable, ElectricityAvailable, PhoneAvailable, SewerAvailable, UndergroundUtilities, WaterAvailable
Heating: Yes
Water Source: Public
Waterfront / Water
Waterfront: No
Directions
Coming from North Myrtle Beach take Hwy 17 N to Hwy 9 N. Merge left onto Hwy 9 N. Drive about 2.2 miles to Hwy 57. Turn right onto Hwy 57. Proceed 1.7 miles and turn left into North Village. Take the first left onto Tourmaline Dr. Model/sales center will be on your right at 526 Tourmaline Dr., Little River, SC 29566.Courtesy of Cb Sea Coast Advantage Nmb - Main Line: 843-280-1232
Real Estate Websites by Dynamic IDX, LLC
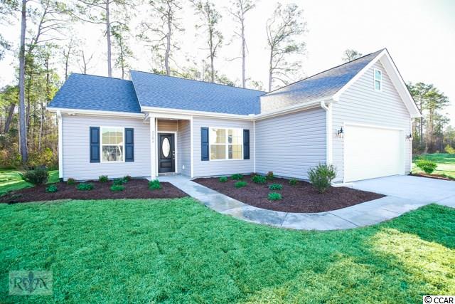
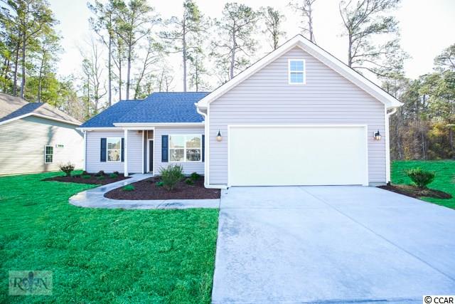
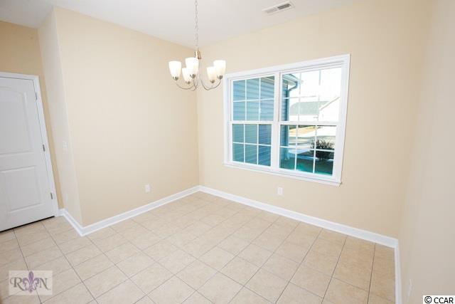
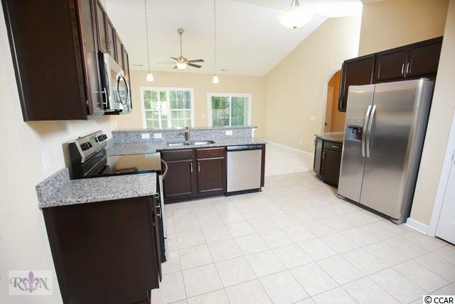
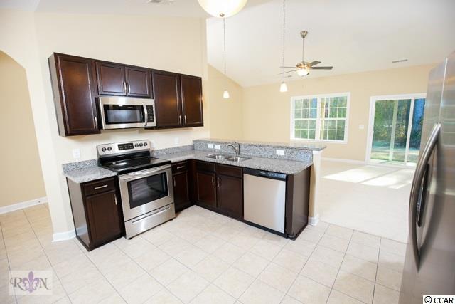
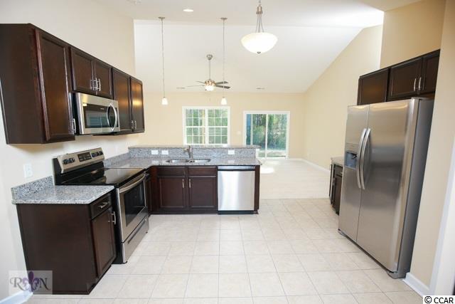
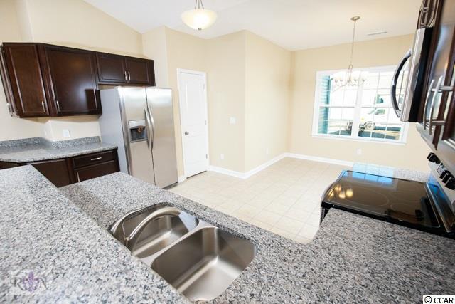
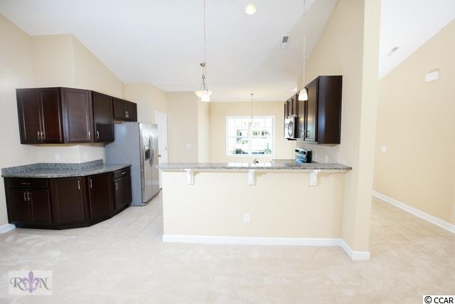
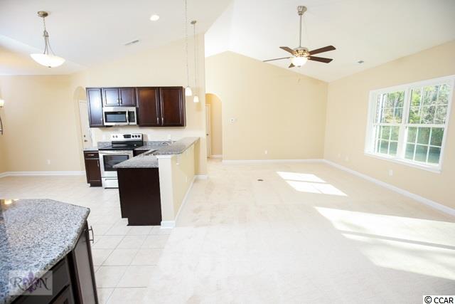
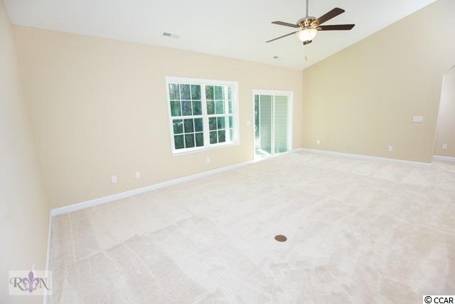
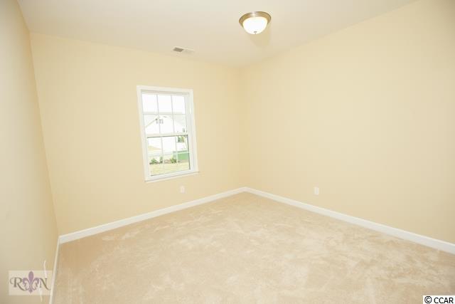
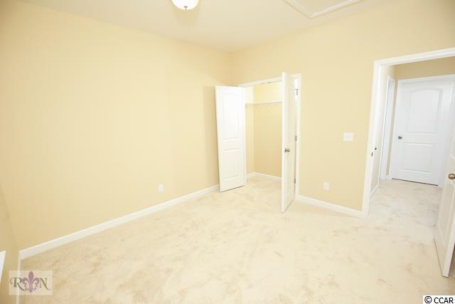
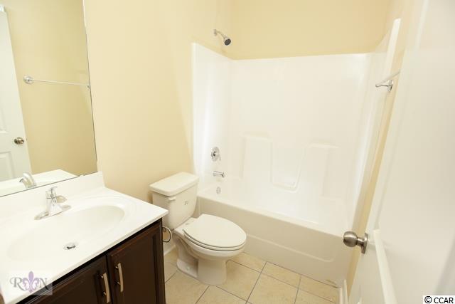
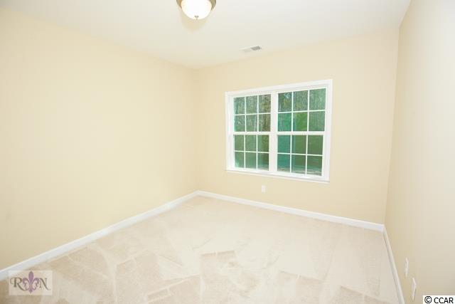
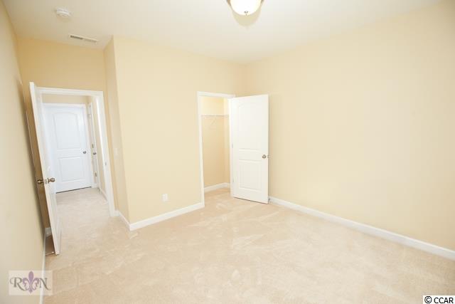
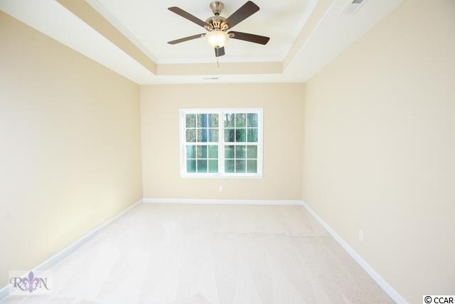
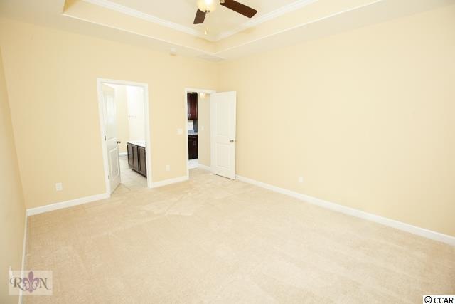
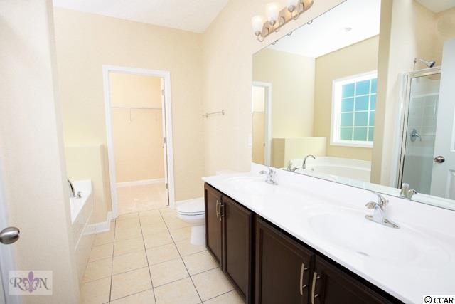
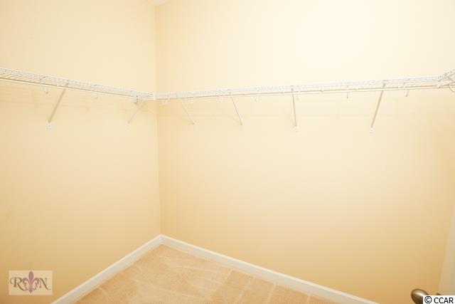
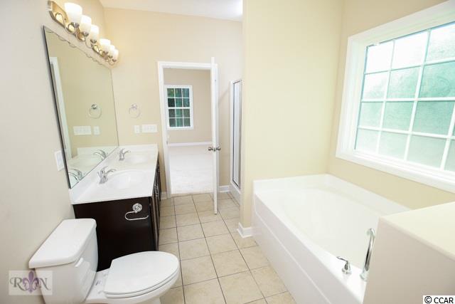
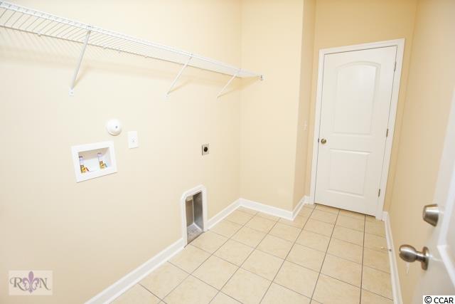
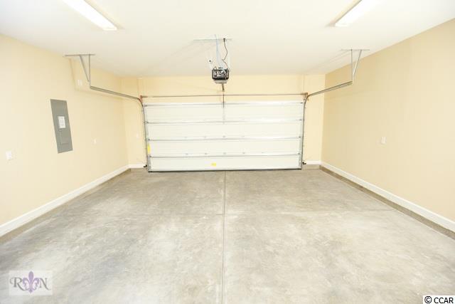
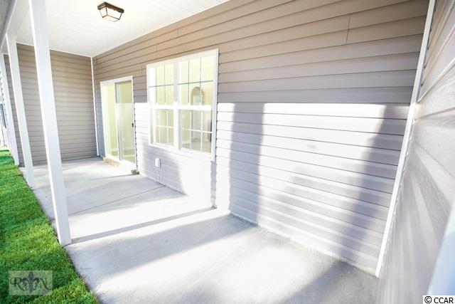
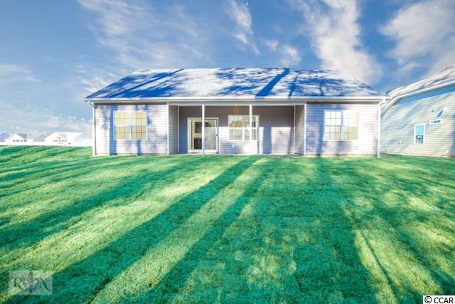
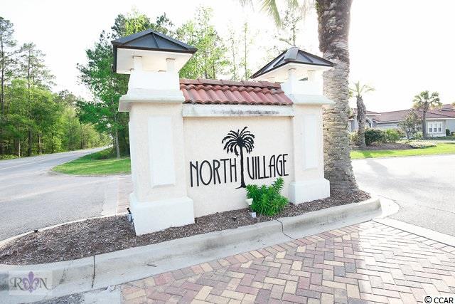
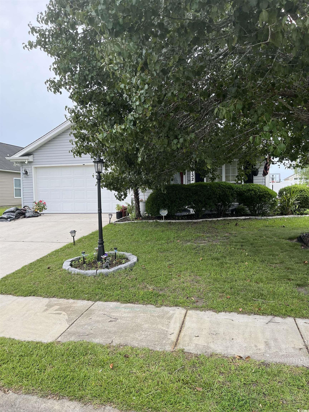
 MLS# 2513902
MLS# 2513902 
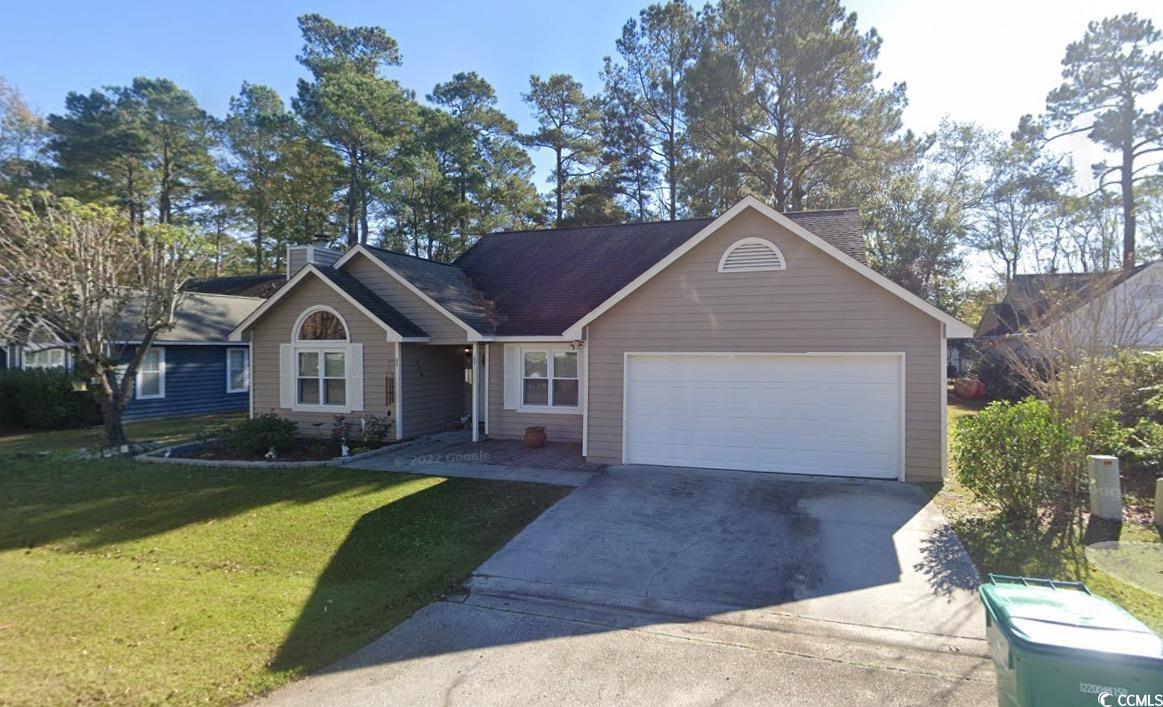
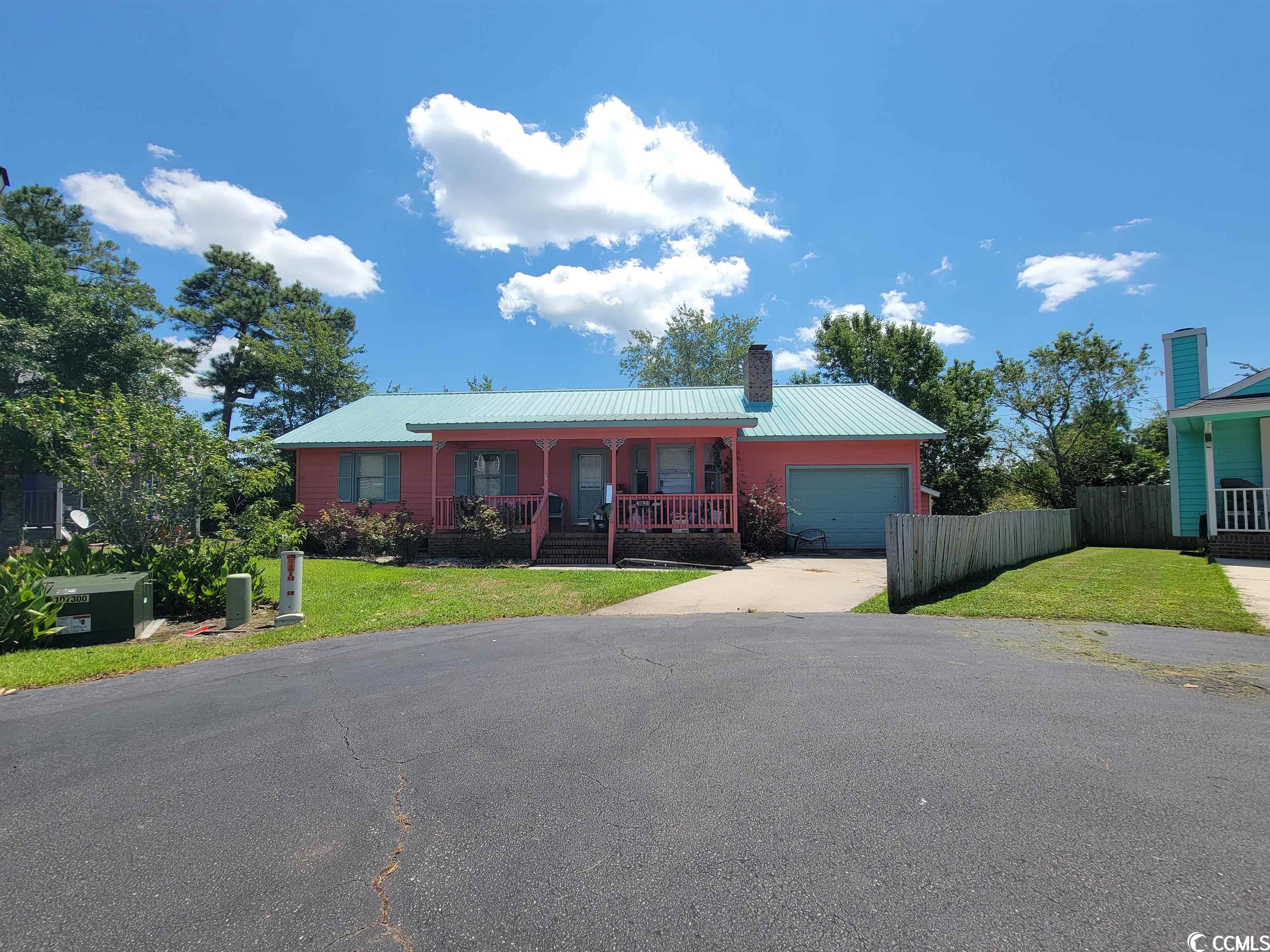
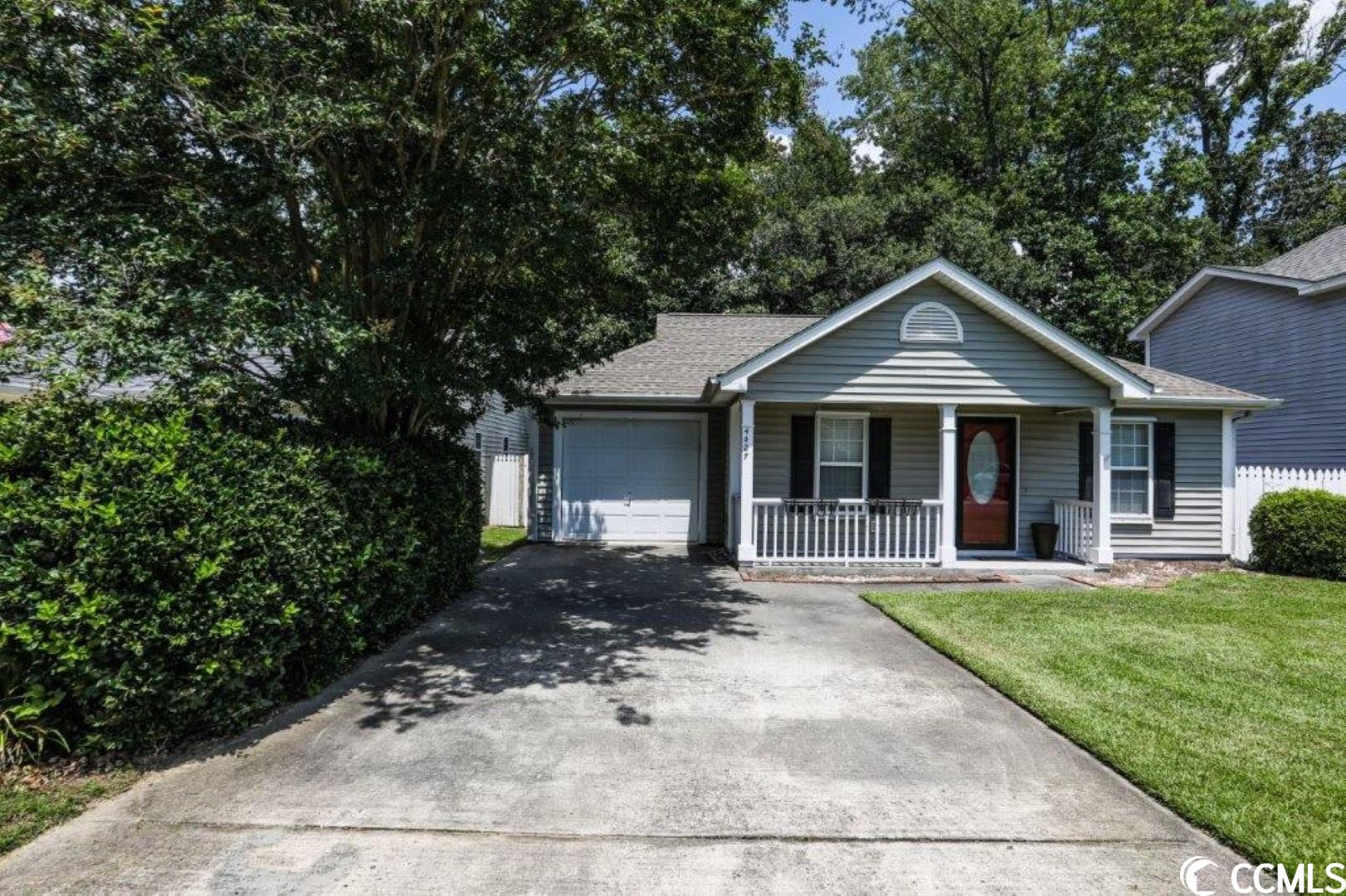
 Provided courtesy of © Copyright 2025 Coastal Carolinas Multiple Listing Service, Inc.®. Information Deemed Reliable but Not Guaranteed. © Copyright 2025 Coastal Carolinas Multiple Listing Service, Inc.® MLS. All rights reserved. Information is provided exclusively for consumers’ personal, non-commercial use, that it may not be used for any purpose other than to identify prospective properties consumers may be interested in purchasing.
Images related to data from the MLS is the sole property of the MLS and not the responsibility of the owner of this website. MLS IDX data last updated on 08-02-2025 6:35 AM EST.
Any images related to data from the MLS is the sole property of the MLS and not the responsibility of the owner of this website.
Provided courtesy of © Copyright 2025 Coastal Carolinas Multiple Listing Service, Inc.®. Information Deemed Reliable but Not Guaranteed. © Copyright 2025 Coastal Carolinas Multiple Listing Service, Inc.® MLS. All rights reserved. Information is provided exclusively for consumers’ personal, non-commercial use, that it may not be used for any purpose other than to identify prospective properties consumers may be interested in purchasing.
Images related to data from the MLS is the sole property of the MLS and not the responsibility of the owner of this website. MLS IDX data last updated on 08-02-2025 6:35 AM EST.
Any images related to data from the MLS is the sole property of the MLS and not the responsibility of the owner of this website.