Little River, SC 29566
- 5Beds
- 3Full Baths
- N/AHalf Baths
- 2,504SqFt
- 2017Year Built
- 0.00Acres
- MLS# 1708171
- Residential
- Detached
- Sold
- Approx Time on Market6 months, 9 days
- AreaLongs To Little River Area--North of 9 Between Waccamaw River & Rt. 57
- CountyHorry
- Subdivision North Village
Overview
The Bedford plan with a second story is a popular plan and this home has all the extras. Beautiful hardwood flooring is installed on the entire 1st floor of this home with tile in all wet areas and carpet with upgraded 8lb pad in the upstairs living area. The kitchen features level two cabinets detailed with crown molding, counter top height work space, soft close doors and drawers, a single bowl stainless sink and Whirlpool electric white appliances. A queen size bed fits perfectly in the master suite and the master closet has added double shelves. The master bath features a walk-in shower and a linen closet for storage. The upstairs flex area can be converted into an over-sized bedroom with the added closet. You'll be delighted with other features in this home which includes comfort height toilets in all bathrooms, additional recessed can lights in the kitchen and great room, additional electrical outlets in the garage, attic storage above the garage, an extra parking pad, gutters on the entire home, a Taexx built-in pest control system, architectural shingles, underground sprinkler system, fully sodded yard, landscaping, single hung low-e vinyl windows, interior window sills/casing and so much more. The finished two car garage has plenty of space and comes with two remotes. Low HOA fees which includes maintenance of all common areas and street light electricity. R.S. Parker Homes is a builder of the Environments For Living program. You have to visit the community to see what you are missing!
Sale Info
Listing Date: 04-09-2017
Sold Date: 10-19-2017
Aprox Days on Market:
6 month(s), 9 day(s)
Listing Sold:
7 Year(s), 9 month(s), 20 day(s) ago
Asking Price: $231,900
Selling Price: $254,460
Price Difference:
Same as list price
Agriculture / Farm
Grazing Permits Blm: ,No,
Horse: No
Grazing Permits Forest Service: ,No,
Grazing Permits Private: ,No,
Irrigation Water Rights: ,No,
Farm Credit Service Incl: ,No,
Crops Included: ,No,
Association Fees / Info
Hoa Frequency: Annually
Hoa Fees: 20
Hoa: 1
Hoa Includes: CommonAreas
Community Features: GolfCartsOK, LongTermRentalAllowed
Assoc Amenities: OwnerAllowedGolfCart, OwnerAllowedMotorcycle, TenantAllowedGolfCart, TenantAllowedMotorcycle
Bathroom Info
Total Baths: 3.00
Fullbaths: 3
Bedroom Info
Beds: 5
Building Info
New Construction: Yes
Levels: Two
Year Built: 2017
Mobile Home Remains: ,No,
Zoning: res
Style: Ranch
Development Status: NewConstruction
Construction Materials: VinylSiding
Buyer Compensation
Exterior Features
Spa: No
Patio and Porch Features: RearPorch, FrontPorch, Porch, Screened
Foundation: Slab
Exterior Features: SprinklerIrrigation, Porch
Financial
Lease Renewal Option: ,No,
Garage / Parking
Parking Capacity: 5
Garage: Yes
Carport: No
Parking Type: Attached, Garage, TwoCarGarage, GarageDoorOpener
Open Parking: No
Attached Garage: Yes
Garage Spaces: 2
Green / Env Info
Green Energy Efficient: Doors, Windows
Interior Features
Floor Cover: Carpet, Tile, Wood
Door Features: InsulatedDoors
Fireplace: No
Laundry Features: WasherHookup
Furnished: Unfurnished
Interior Features: SplitBedrooms, BedroomonMainLevel, BreakfastArea, EntranceFoyer, SolidSurfaceCounters
Appliances: Dishwasher, Disposal, Microwave, Range, Dryer, Washer
Lot Info
Lease Considered: ,No,
Lease Assignable: ,No,
Acres: 0.00
Land Lease: No
Lot Description: OutsideCityLimits, Rectangular
Misc
Pool Private: No
Offer Compensation
Other School Info
Property Info
County: Horry
View: No
Senior Community: No
Stipulation of Sale: None
Property Sub Type Additional: Detached
Property Attached: No
Security Features: SmokeDetectors
Disclosures: CovenantsRestrictionsDisclosure
Rent Control: No
Construction: NeverOccupied
Room Info
Basement: ,No,
Sold Info
Sold Date: 2017-10-19T00:00:00
Sqft Info
Building Sqft: 3364
Sqft: 2504
Tax Info
Tax Legal Description: lot 37
Unit Info
Utilities / Hvac
Heating: Central, Electric
Cooling: CentralAir
Electric On Property: No
Cooling: Yes
Utilities Available: CableAvailable, ElectricityAvailable, PhoneAvailable, SewerAvailable, UndergroundUtilities, WaterAvailable
Heating: Yes
Water Source: Public
Waterfront / Water
Waterfront: No
Directions
Coming from North Myrtle Beach take Hwy 17 N to Hwy 9 N. Merge left onto Hwy 9 N. Drive about 2.2 miles to Hwy 57. Turn right onto Hwy 57. Proceed 1.7 miles and turn left into North Village. Take the first left onto Tourmaline Dr. Model/sales center will be on your right at 526 Tourmaline Dr., Little River, SC 29566.Courtesy of R.s. Parker Homes, Llc
Real Estate Websites by Dynamic IDX, LLC
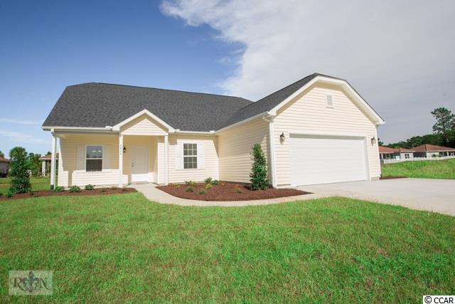
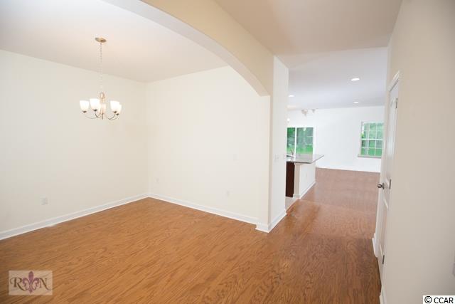
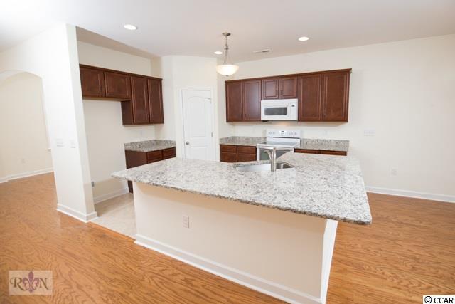
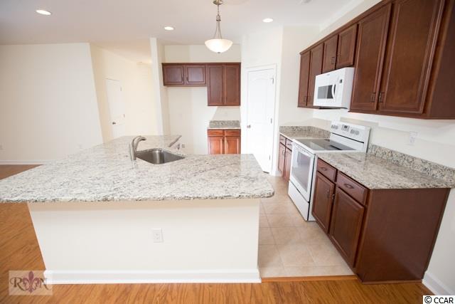
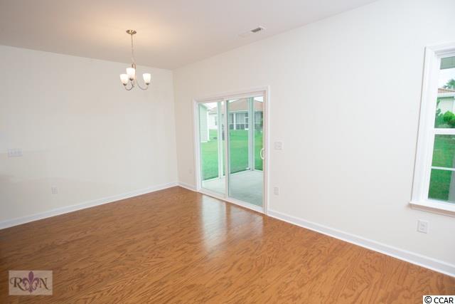
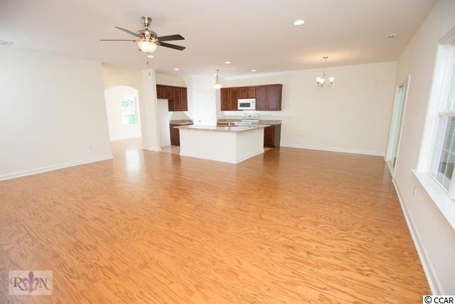
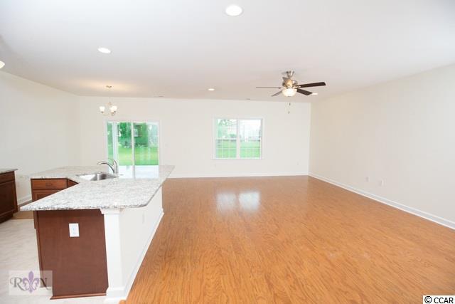
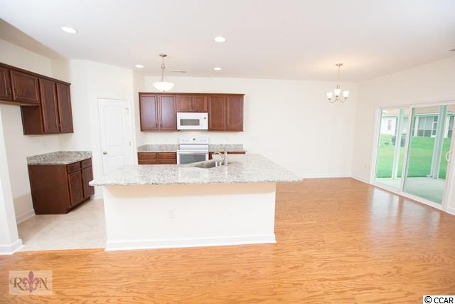
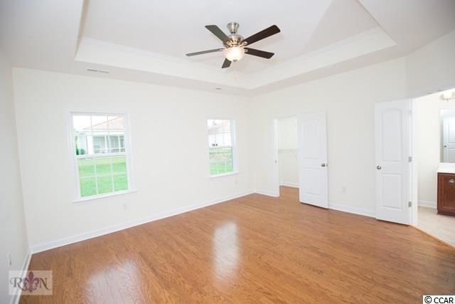
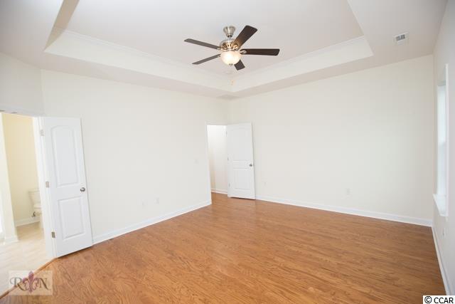

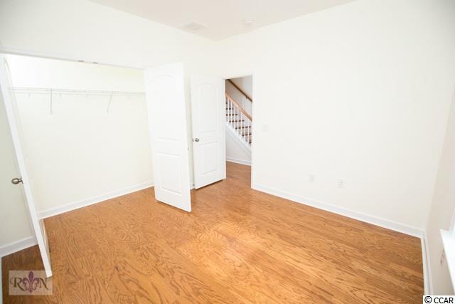
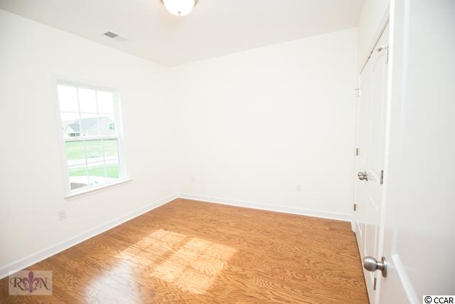
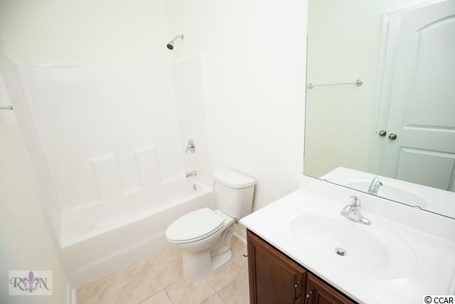
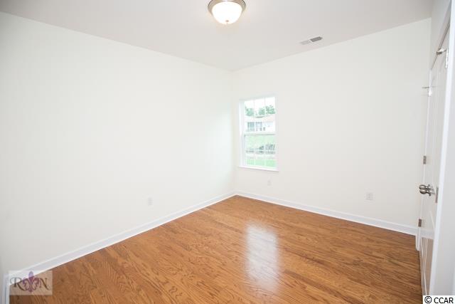
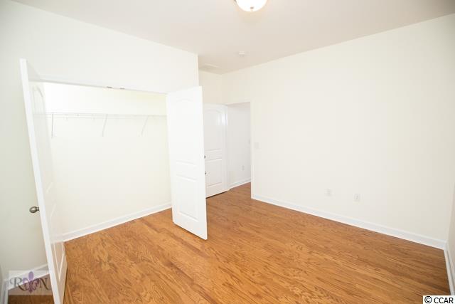
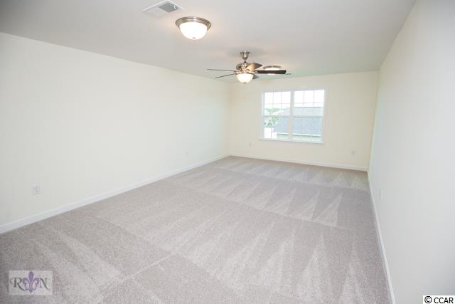
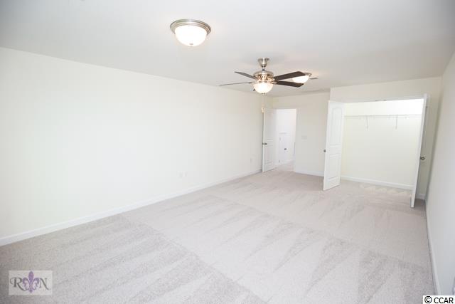
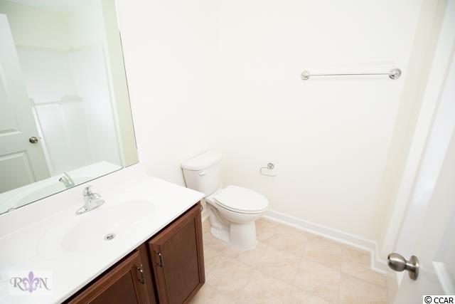
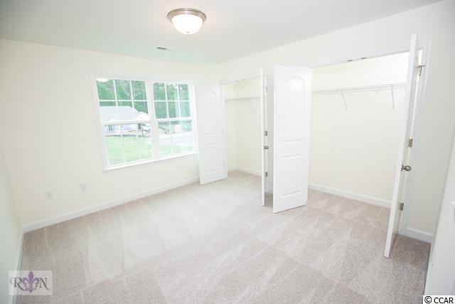
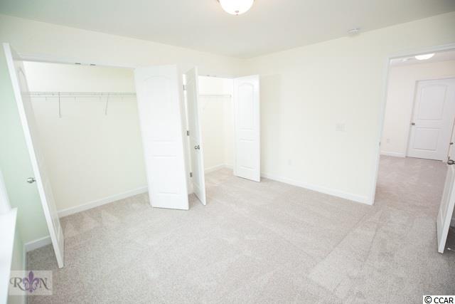
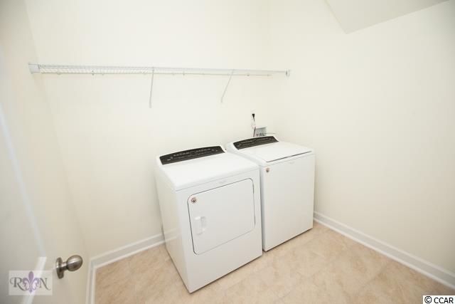
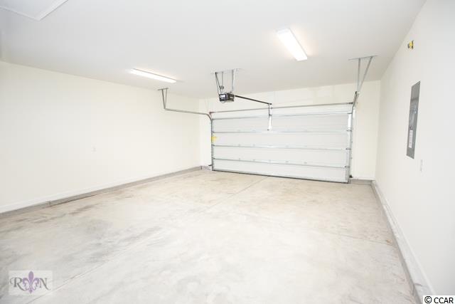
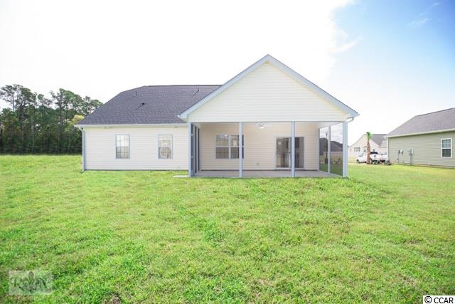
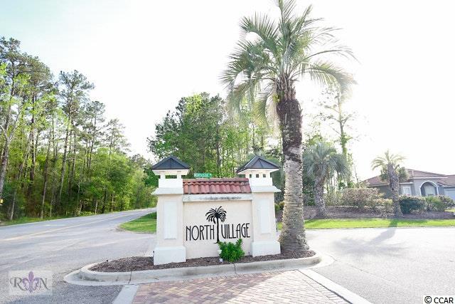
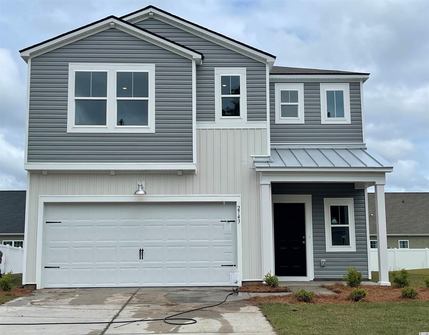
 MLS# 2025343
MLS# 2025343 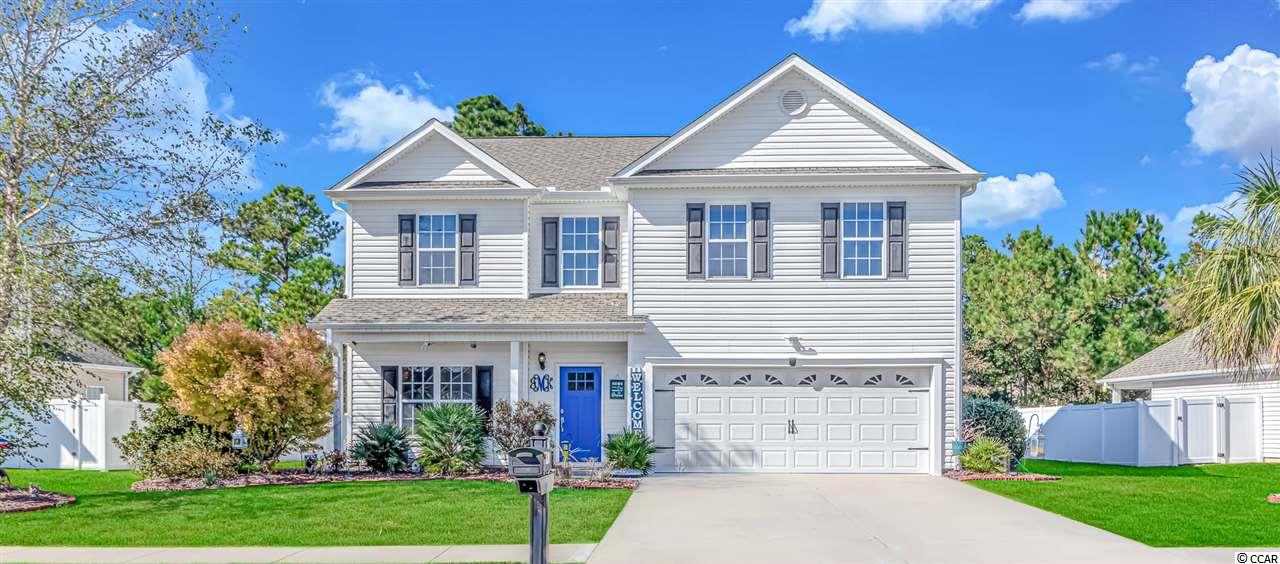
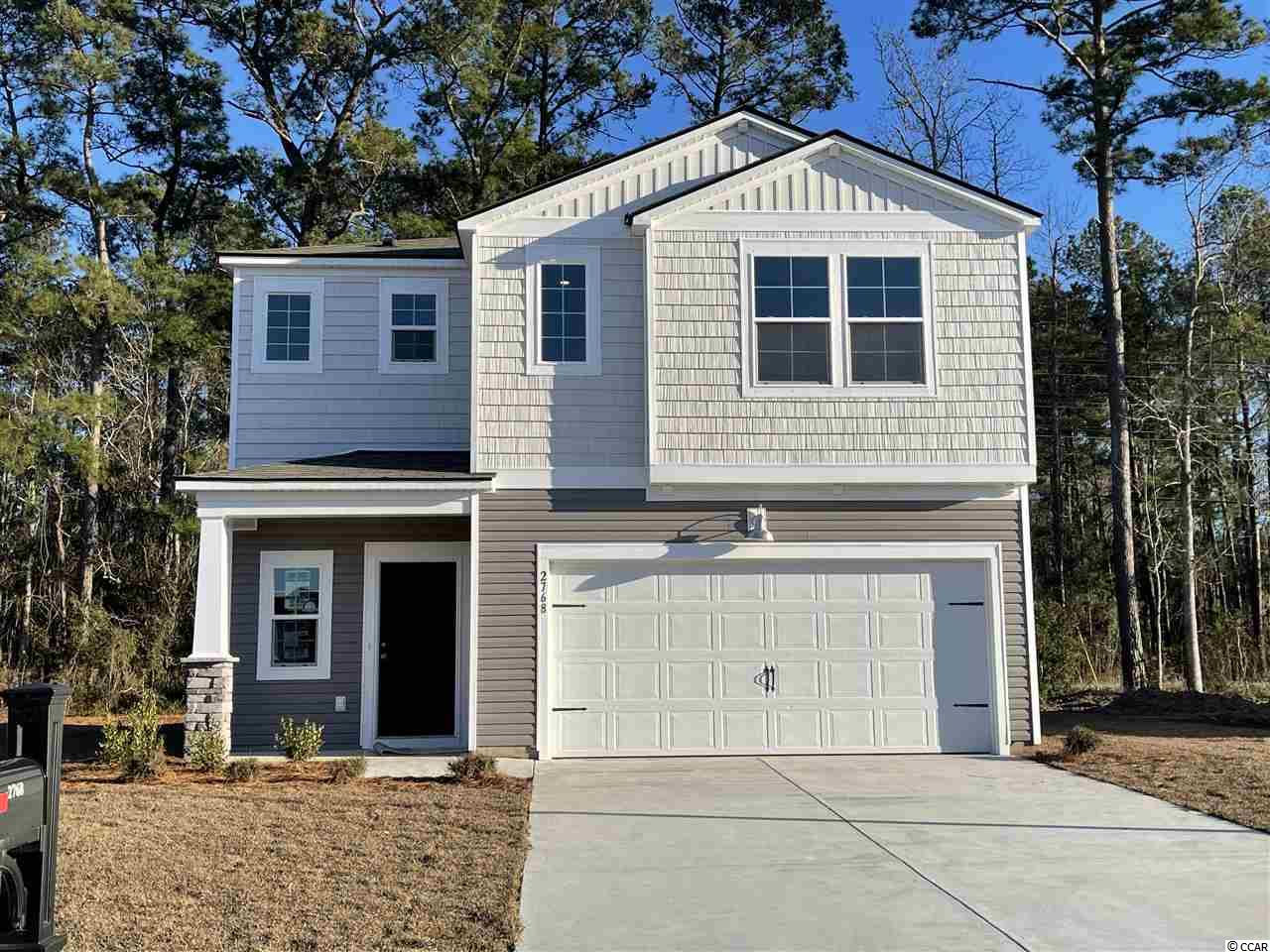
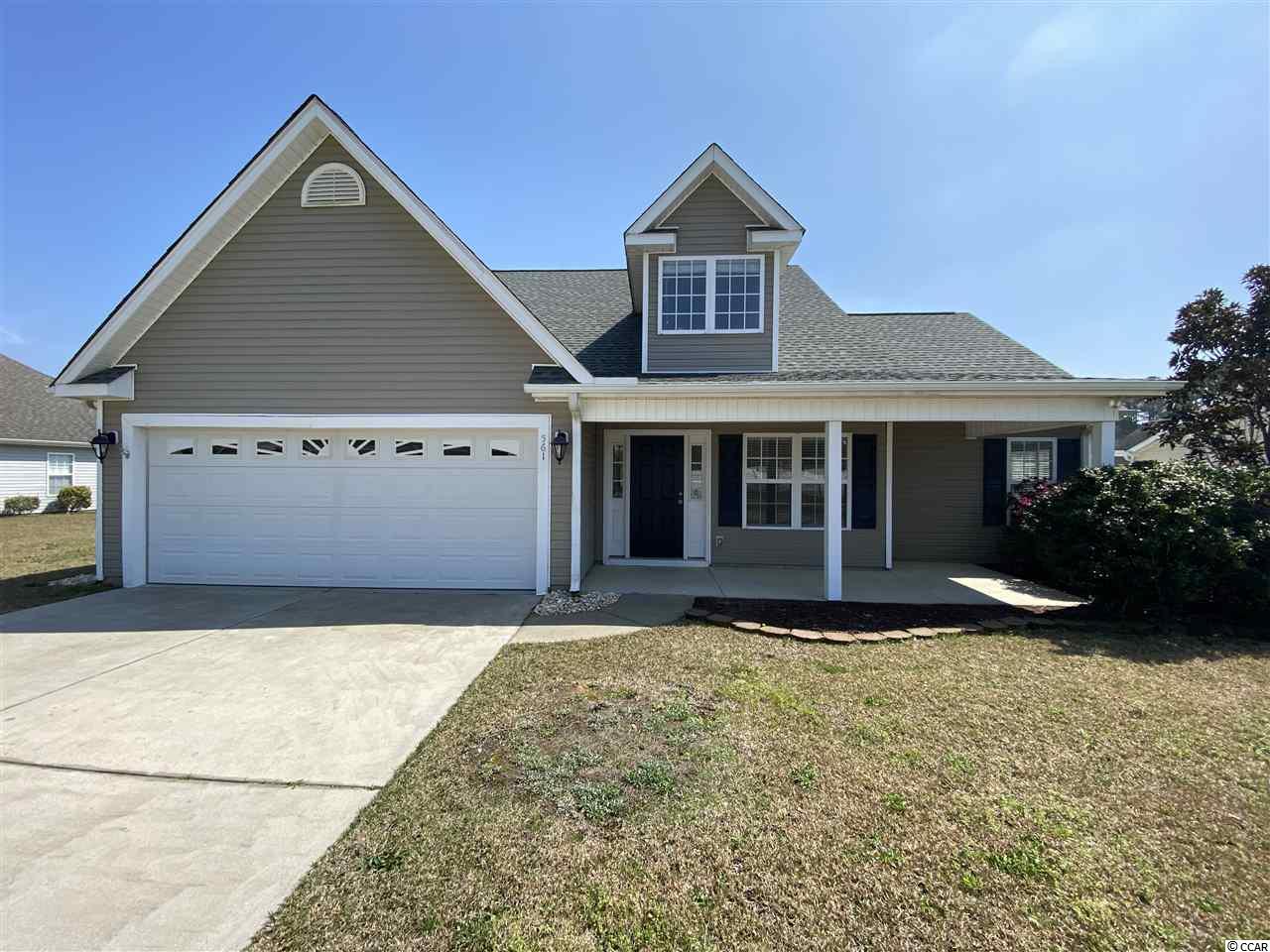
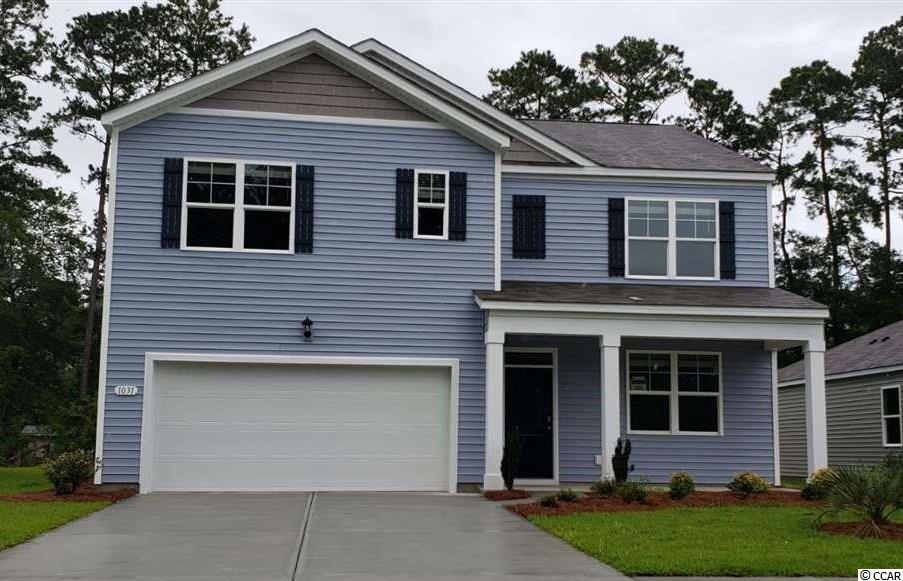
 Provided courtesy of © Copyright 2025 Coastal Carolinas Multiple Listing Service, Inc.®. Information Deemed Reliable but Not Guaranteed. © Copyright 2025 Coastal Carolinas Multiple Listing Service, Inc.® MLS. All rights reserved. Information is provided exclusively for consumers’ personal, non-commercial use, that it may not be used for any purpose other than to identify prospective properties consumers may be interested in purchasing.
Images related to data from the MLS is the sole property of the MLS and not the responsibility of the owner of this website. MLS IDX data last updated on 08-07-2025 11:49 PM EST.
Any images related to data from the MLS is the sole property of the MLS and not the responsibility of the owner of this website.
Provided courtesy of © Copyright 2025 Coastal Carolinas Multiple Listing Service, Inc.®. Information Deemed Reliable but Not Guaranteed. © Copyright 2025 Coastal Carolinas Multiple Listing Service, Inc.® MLS. All rights reserved. Information is provided exclusively for consumers’ personal, non-commercial use, that it may not be used for any purpose other than to identify prospective properties consumers may be interested in purchasing.
Images related to data from the MLS is the sole property of the MLS and not the responsibility of the owner of this website. MLS IDX data last updated on 08-07-2025 11:49 PM EST.
Any images related to data from the MLS is the sole property of the MLS and not the responsibility of the owner of this website.