Surfside Beach, SC 29575
- 2Beds
- 2Full Baths
- N/AHalf Baths
- 1,500SqFt
- 1991Year Built
- 0.00Acres
- MLS# 1707563
- Residential
- Detached
- Sold
- Approx Time on Market2 months, 28 days
- AreaSurfside Area--Surfside Triangle 544 To Glenns Bay
- CountyHorry
- Subdivision Southwood - Surfside
Overview
This attractive 2 bedroom 2 bath home is located in the popular subdivision of Southwood and is move-in ready! Inside has been freshly painted with new carpet throughout. This home features a newly remodeled kitchen with new tile flooring, stainless steel appliances, custom granite countertops, cherry wood cabinets, upgraded brushed nickel faucet, modern pendant lighting, and tiled backsplash. There is a transom window over the entry door and sidelight windows which allow for ample natural light. The open floor plan with cathedral ceilings add to the spacious feeling. Enjoy your coffee in the Carolina Room as the morning sun shines through the skylights, or you can sit out on the back patio in the tranquil relaxed setting surrounded by the mature landscaping that accents the lawn. Not only do you have a formal dining area, but an eat-in kitchen with breakfast bar as well, so there is plenty of space for those memorable family gatherings. Master bath features a Jacuzzi tub and a separate glassed in shower. There is beautiful wood flooring in the living room, Carolina Room and dining room. The two car garage includes a utility sink, plenty of cabinets for storage as well as a work bench for the car enthusiasts tools or you can make it a hobbyists workshop. In the summer you can spend your weekends lounging by one of the two community pools, or hop in your car for a quick drive to the beach just a few miles away! There are two separate entrances to the neighborhood for easy access to both Highway 17 Bypass and Highway 544. Walmart, Target, Lowes Foods and countless restaurants and shopping are all nearby. Best of all youre just minutes from downtown Myrtle Beach and everything it has to offer!
Sale Info
Listing Date: 04-01-2017
Sold Date: 06-30-2017
Aprox Days on Market:
2 month(s), 28 day(s)
Listing Sold:
8 Year(s), 1 month(s), 7 day(s) ago
Asking Price: $183,000
Selling Price: $177,000
Price Difference:
Reduced By $6,000
Agriculture / Farm
Grazing Permits Blm: ,No,
Horse: No
Grazing Permits Forest Service: ,No,
Grazing Permits Private: ,No,
Irrigation Water Rights: ,No,
Farm Credit Service Incl: ,No,
Crops Included: ,No,
Association Fees / Info
Hoa Frequency: SemiAnnually
Hoa Fees: 27
Hoa: 1
Hoa Includes: Pools
Community Features: Clubhouse, GolfCartsOK, RecreationArea, LongTermRentalAllowed, Pool
Assoc Amenities: Clubhouse, OwnerAllowedGolfCart, OwnerAllowedMotorcycle
Bathroom Info
Total Baths: 2.00
Fullbaths: 2
Bedroom Info
Beds: 2
Building Info
New Construction: No
Levels: One
Year Built: 1991
Mobile Home Remains: ,No,
Zoning: RES
Style: Ranch
Construction Materials: WoodFrame
Buyer Compensation
Exterior Features
Spa: No
Patio and Porch Features: Patio
Window Features: Skylights
Pool Features: Community, OutdoorPool
Foundation: Slab
Exterior Features: Patio
Financial
Lease Renewal Option: ,No,
Garage / Parking
Parking Capacity: 4
Garage: Yes
Carport: No
Parking Type: Attached, Garage, TwoCarGarage, GarageDoorOpener
Open Parking: No
Attached Garage: Yes
Garage Spaces: 2
Green / Env Info
Interior Features
Floor Cover: Carpet, Tile, Wood
Door Features: StormDoors
Fireplace: No
Laundry Features: WasherHookup
Furnished: Unfurnished
Interior Features: Attic, PermanentAtticStairs, Skylights, WindowTreatments, BreakfastBar, BedroomonMainLevel, StainlessSteelAppliances, SolidSurfaceCounters
Appliances: Dishwasher, Disposal, Microwave, Range, Refrigerator, Dryer, Washer
Lot Info
Lease Considered: ,No,
Lease Assignable: ,No,
Acres: 0.00
Lot Size: 57x135x119x121
Land Lease: No
Lot Description: OutsideCityLimits, Rectangular
Misc
Pool Private: No
Offer Compensation
Other School Info
Property Info
County: Horry
View: No
Senior Community: No
Stipulation of Sale: None
Property Sub Type Additional: Detached
Property Attached: No
Security Features: SmokeDetectors
Disclosures: CovenantsRestrictionsDisclosure,SellerDisclosure
Rent Control: No
Construction: Resale
Room Info
Basement: ,No,
Sold Info
Sold Date: 2017-06-30T00:00:00
Sqft Info
Building Sqft: 1700
Sqft: 1500
Tax Info
Tax Legal Description: Lot 157 Phase IV-A
Unit Info
Utilities / Hvac
Heating: Central
Cooling: CentralAir
Electric On Property: No
Cooling: Yes
Utilities Available: CableAvailable, ElectricityAvailable, PhoneAvailable, SewerAvailable, WaterAvailable
Heating: Yes
Water Source: Public
Waterfront / Water
Waterfront: No
Schools
Elem: Lakewood Elementary School
Middle: Forestbrook Middle School
High: Socastee High School
Directions
From By-Pass 17 turn east across from entrance to Lowes and Goodwill on to Coventry. Proceed down Coventry until you pass two stop signs. Then continue until the second right that is Hathaway the house is on the left.Courtesy of Garden City Realty, Inc - lhewitt@gardencityrealty.com
Real Estate Websites by Dynamic IDX, LLC
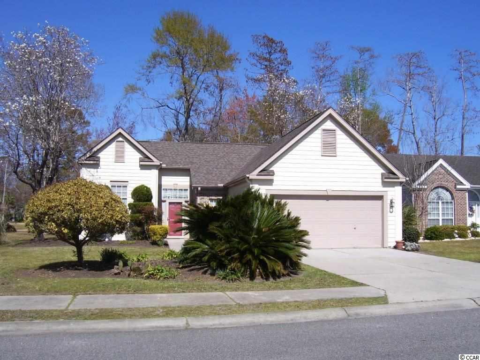
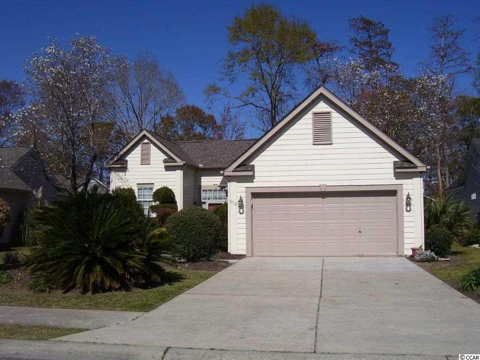
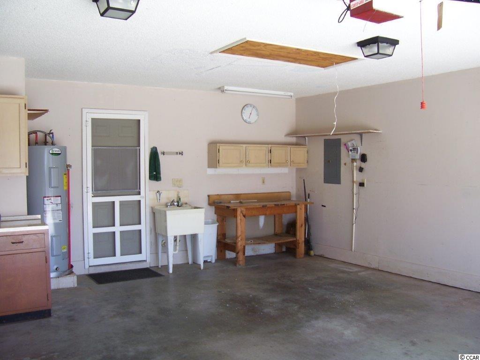
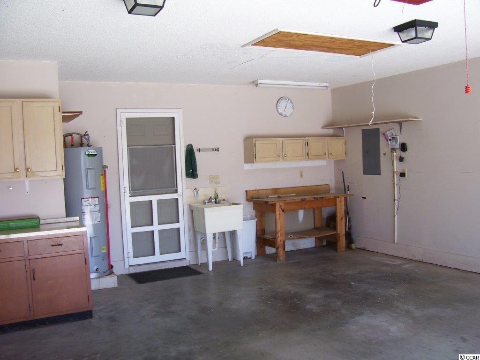
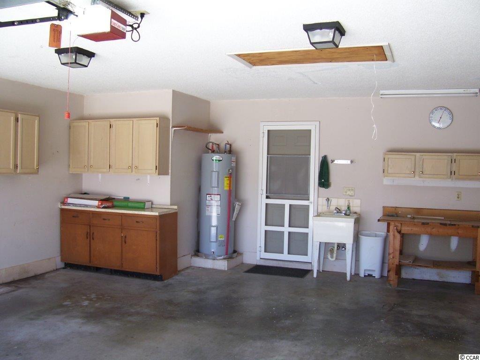
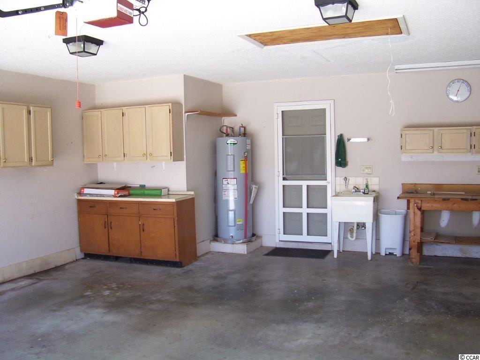
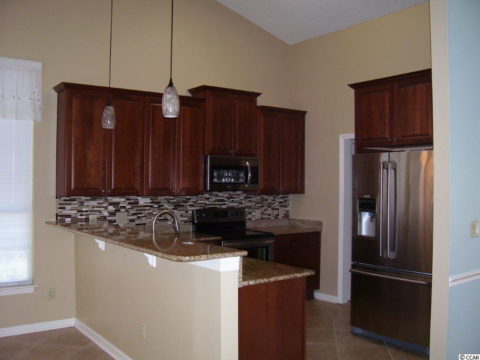
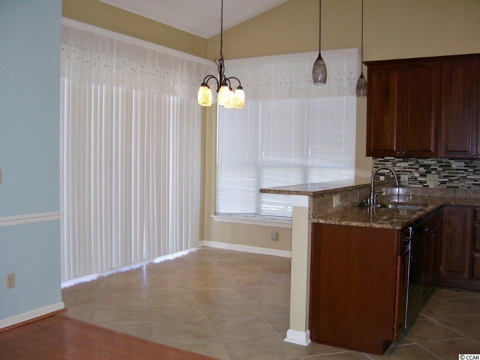
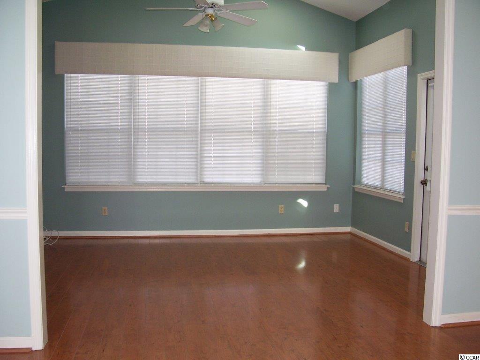
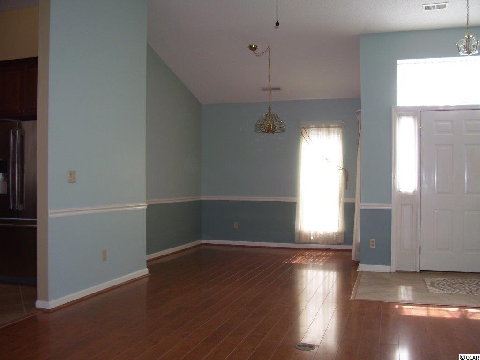
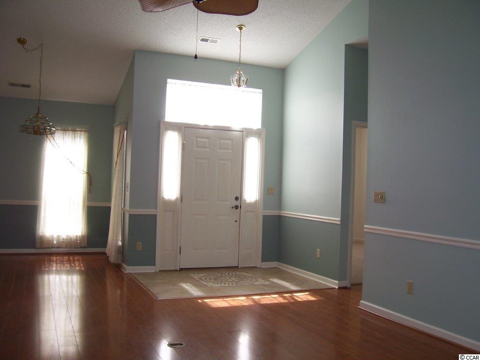
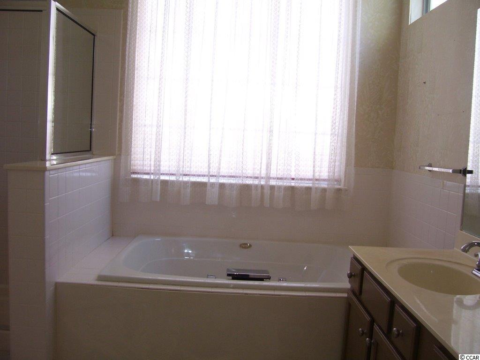
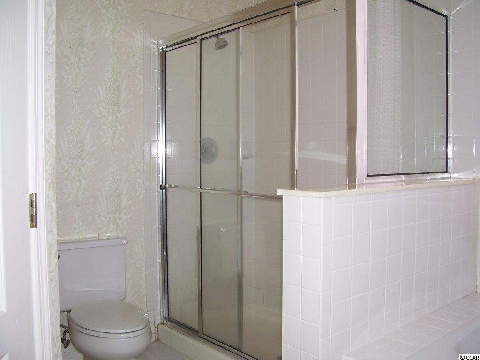
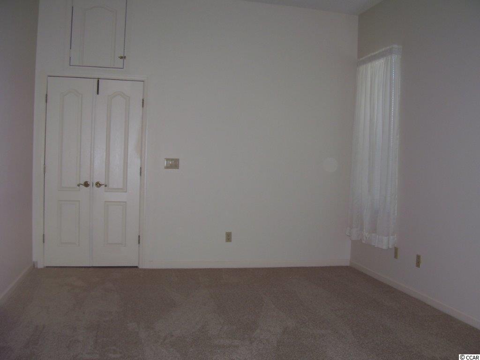
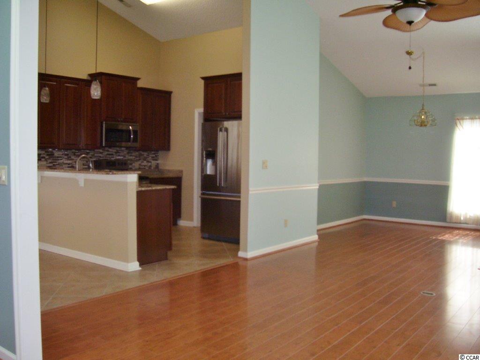
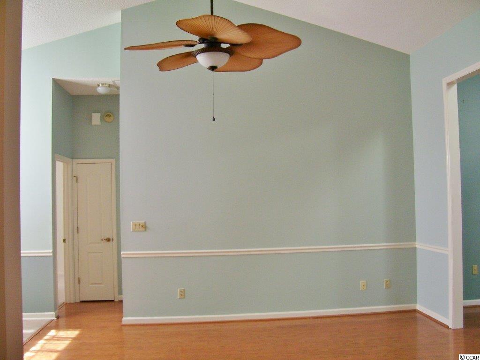
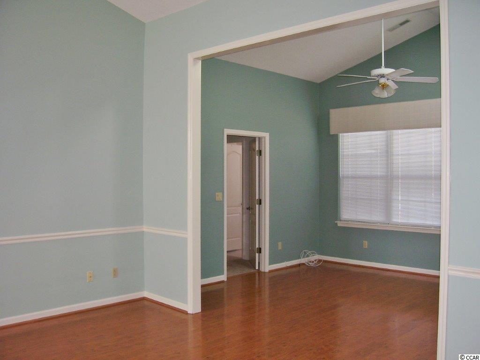
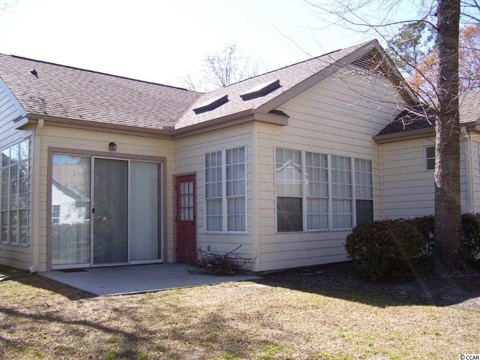
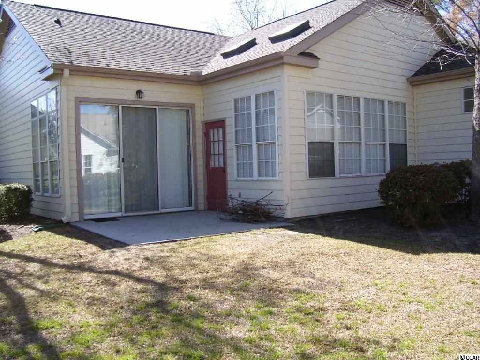
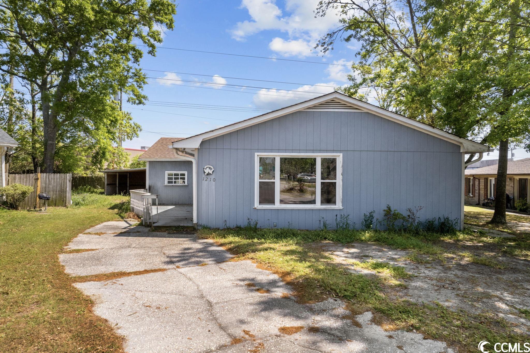
 MLS# 2301150
MLS# 2301150 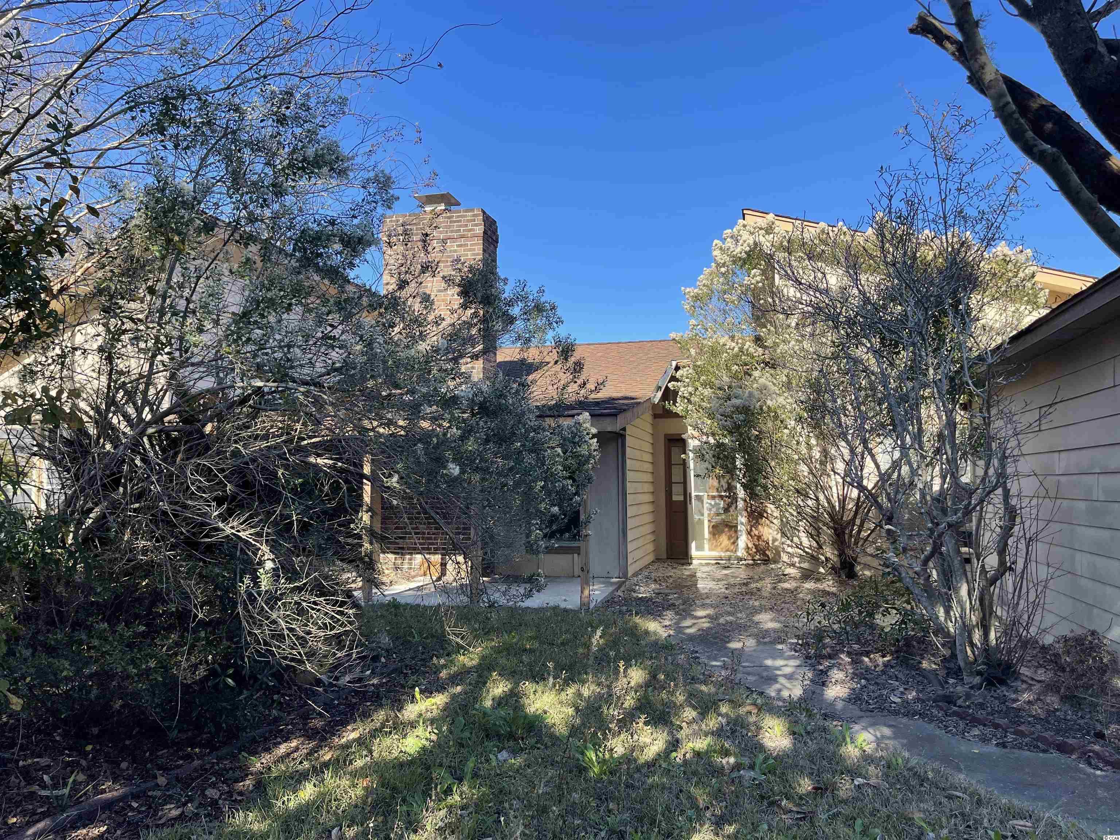
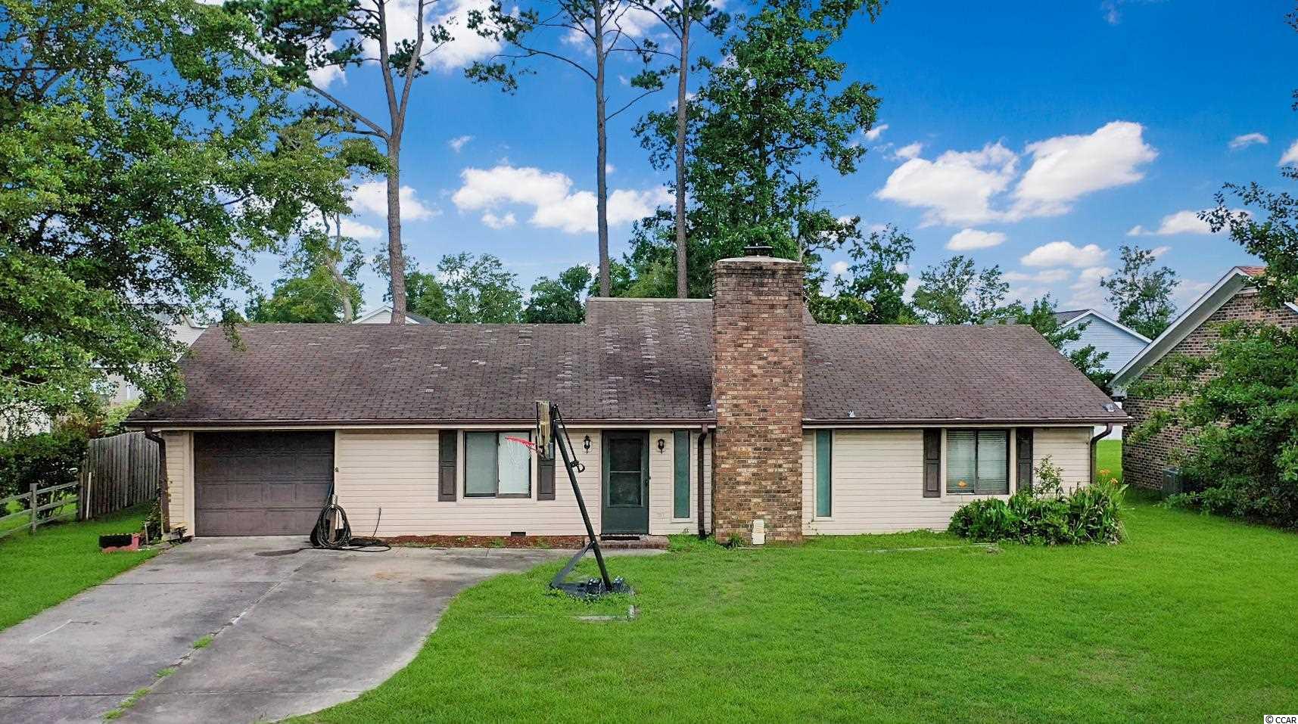
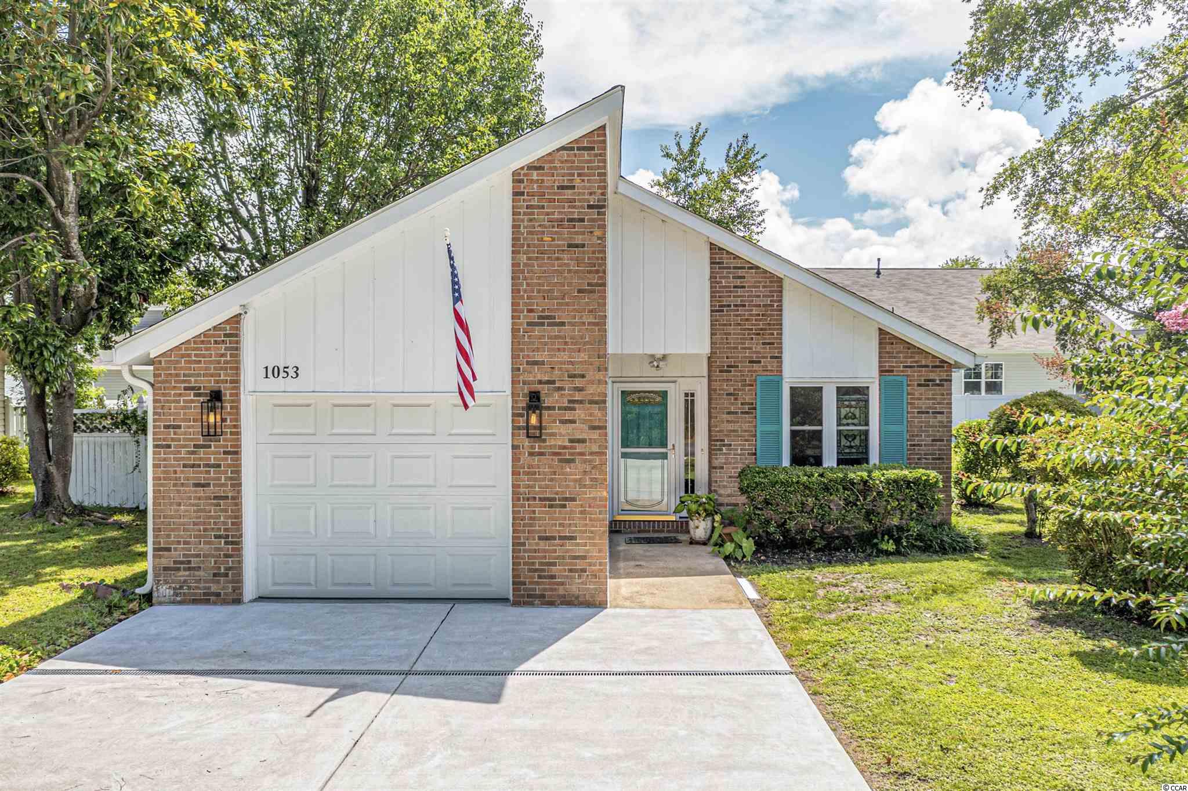
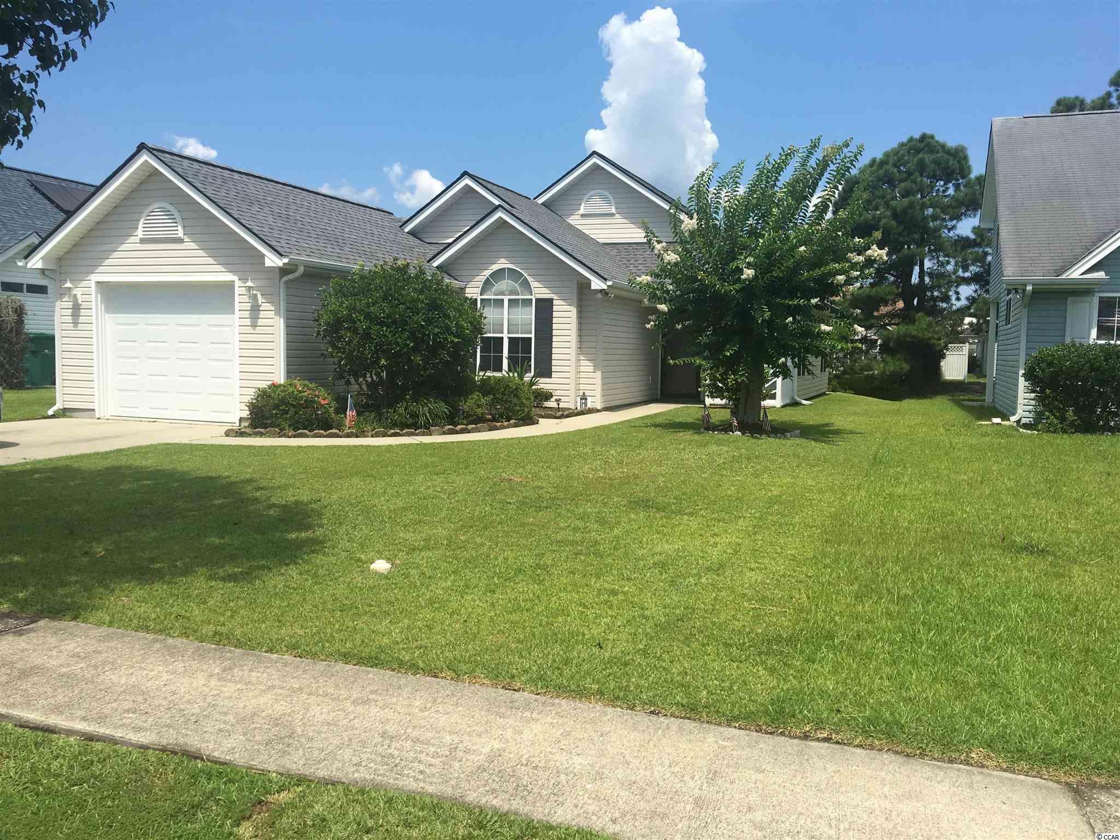
 Provided courtesy of © Copyright 2025 Coastal Carolinas Multiple Listing Service, Inc.®. Information Deemed Reliable but Not Guaranteed. © Copyright 2025 Coastal Carolinas Multiple Listing Service, Inc.® MLS. All rights reserved. Information is provided exclusively for consumers’ personal, non-commercial use, that it may not be used for any purpose other than to identify prospective properties consumers may be interested in purchasing.
Images related to data from the MLS is the sole property of the MLS and not the responsibility of the owner of this website. MLS IDX data last updated on 08-06-2025 1:15 PM EST.
Any images related to data from the MLS is the sole property of the MLS and not the responsibility of the owner of this website.
Provided courtesy of © Copyright 2025 Coastal Carolinas Multiple Listing Service, Inc.®. Information Deemed Reliable but Not Guaranteed. © Copyright 2025 Coastal Carolinas Multiple Listing Service, Inc.® MLS. All rights reserved. Information is provided exclusively for consumers’ personal, non-commercial use, that it may not be used for any purpose other than to identify prospective properties consumers may be interested in purchasing.
Images related to data from the MLS is the sole property of the MLS and not the responsibility of the owner of this website. MLS IDX data last updated on 08-06-2025 1:15 PM EST.
Any images related to data from the MLS is the sole property of the MLS and not the responsibility of the owner of this website.