Pawleys Island, SC 29585
- 4Beds
- 3Full Baths
- 1Half Baths
- 2,950SqFt
- 2005Year Built
- 0.00Acres
- MLS# 1705774
- Residential
- Detached
- Sold
- Approx Time on Market2 months, 16 days
- AreaPawleys Island Area-Litchfield Mainland
- CountyGeorgetown
- Subdivision Willbrook Plantation
Overview
Outstanding home boasts fine finishing details inside and out. Covered front porch graced with colonial columns and ceiling fans gives a southern welcome. Banks of tall windows topped with transoms fill this home in abundant natural light. Deep bay windows in the breakfast nook and master suite. Lovely sun room boasts climate control and sliding windows for optional screened room living. Central kitchen boasts quartz counters, superior lighting, work-island with built-in shelving, and cherry cabinets accented with glass-pane doors on either side of stainless steel refrigerator. Gas fireplace in living room. Beautiful hickory flooring throughout main floor common areas and master suite. Single-level living with a top floor bonus room/bedroom with full bath and closet. Two bedrooms on main level with Jack and Jill bathroom on opposite end of home from master suite. Office off foyer. Two-car side-loading garage and hot-cold outdoor shower. Two HVAC systems new in 2015 and 2016. Sweeping golf course views with woodland backdrop. Exceptional community amenities in addition to private beach access and additional amenities via Litchfield by the Sea.
Sale Info
Listing Date: 03-08-2017
Sold Date: 05-25-2017
Aprox Days on Market:
2 month(s), 16 day(s)
Listing Sold:
8 Year(s), 2 month(s), 6 day(s) ago
Asking Price: $575,000
Selling Price: $562,500
Price Difference:
Reduced By $12,500
Agriculture / Farm
Grazing Permits Blm: ,No,
Horse: No
Grazing Permits Forest Service: ,No,
Grazing Permits Private: ,No,
Irrigation Water Rights: ,No,
Farm Credit Service Incl: ,No,
Crops Included: ,No,
Association Fees / Info
Hoa Frequency: Monthly
Hoa Fees: 192
Hoa: 1
Hoa Includes: AssociationManagement, CommonAreas, LegalAccounting, Pools, RecreationFacilities, Security
Community Features: Clubhouse, Gated, Pool, RecreationArea, TennisCourts, Golf, LongTermRentalAllowed
Assoc Amenities: Clubhouse, Gated, OwnerAllowedMotorcycle, Pool, Security, TennisCourts, TenantAllowedMotorcycle
Bathroom Info
Total Baths: 4.00
Halfbaths: 1
Fullbaths: 3
Bedroom Info
Beds: 4
Building Info
New Construction: No
Levels: OneandOneHalf
Year Built: 2005
Mobile Home Remains: ,No,
Zoning: RES
Style: Traditional
Construction Materials: HardiPlankType
Buyer Compensation
Exterior Features
Spa: No
Patio and Porch Features: FrontPorch, Patio
Window Features: Skylights
Pool Features: Association, Community
Exterior Features: Patio
Financial
Lease Renewal Option: ,No,
Garage / Parking
Parking Capacity: 4
Garage: Yes
Carport: No
Parking Type: Attached, TwoCarGarage, Garage, GarageDoorOpener
Open Parking: No
Attached Garage: Yes
Garage Spaces: 2
Green / Env Info
Interior Features
Floor Cover: Carpet, Tile, Wood
Fireplace: Yes
Laundry Features: WasherHookup
Interior Features: Fireplace, SplitBedrooms, Skylights, WindowTreatments, BedroomonMainLevel, BreakfastArea, EntranceFoyer, KitchenIsland, StainlessSteelAppliances, SolidSurfaceCounters
Appliances: Dishwasher, Microwave, Range, Refrigerator
Lot Info
Lease Considered: ,No,
Lease Assignable: ,No,
Acres: 0.00
Land Lease: No
Lot Description: CornerLot, NearGolfCourse, IrregularLot, OutsideCityLimits, OnGolfCourse
Misc
Pool Private: No
Offer Compensation
Other School Info
Property Info
County: Georgetown
View: No
Senior Community: No
Stipulation of Sale: None
Property Sub Type Additional: Detached
Property Attached: No
Security Features: GatedCommunity, SmokeDetectors, SecurityService
Disclosures: CovenantsRestrictionsDisclosure,SellerDisclosure
Rent Control: No
Construction: Resale
Room Info
Basement: ,No,
Sold Info
Sold Date: 2017-05-25T00:00:00
Sqft Info
Building Sqft: 3650
Sqft: 2950
Tax Info
Tax Legal Description: LOT31 WILLBROOK PLANT PHI
Unit Info
Utilities / Hvac
Heating: Central, Electric
Cooling: CentralAir
Electric On Property: No
Cooling: Yes
Utilities Available: CableAvailable, ElectricityAvailable, PhoneAvailable, SewerAvailable, UndergroundUtilities, WaterAvailable
Heating: Yes
Water Source: Public
Waterfront / Water
Waterfront: No
Courtesy of Litchfield Real Estate
Real Estate Websites by Dynamic IDX, LLC
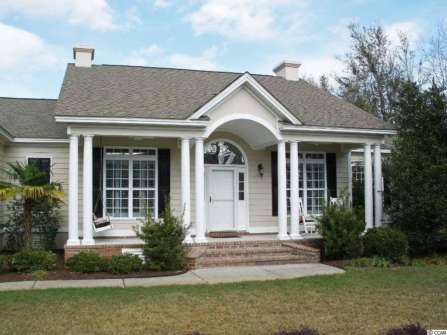
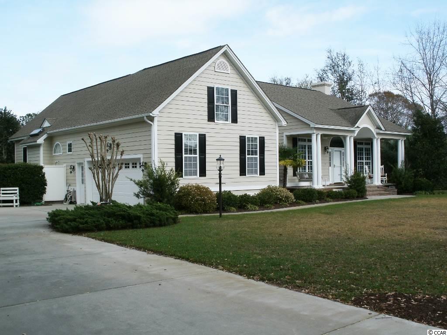
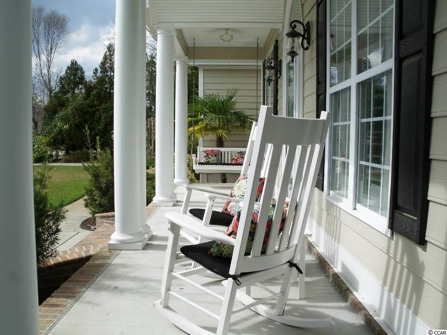
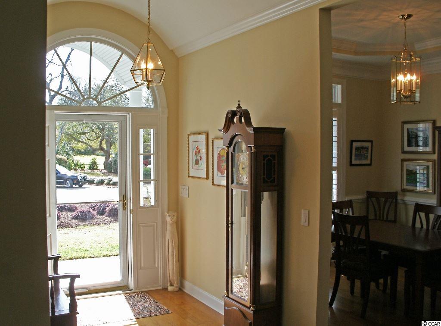
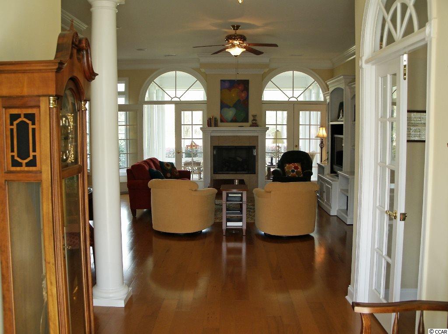
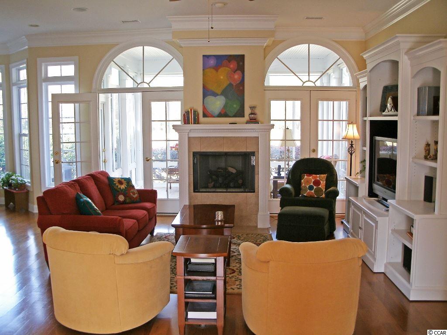
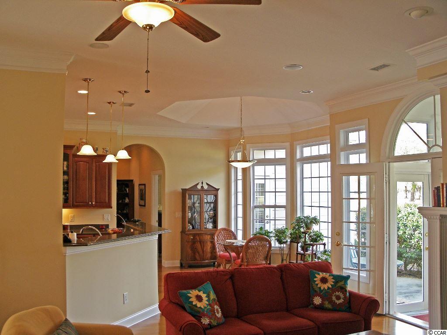
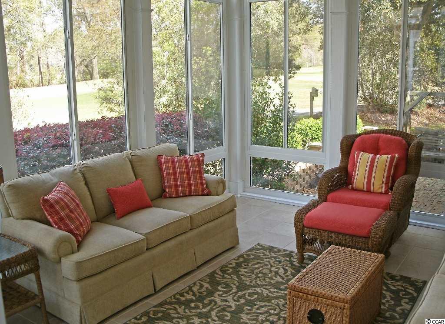
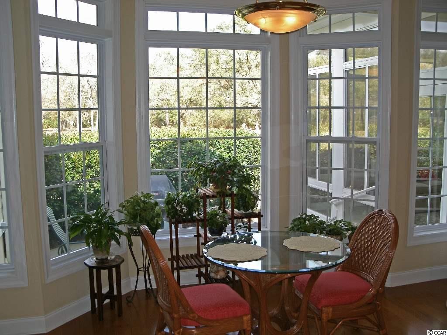
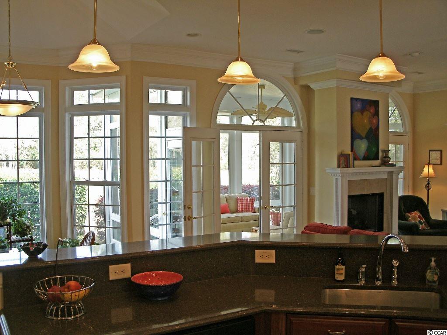
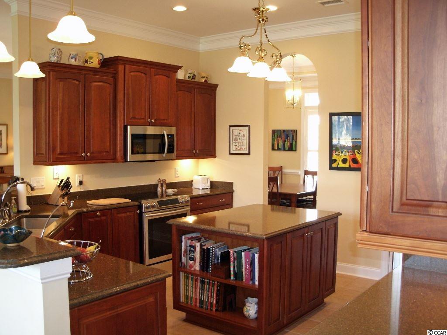
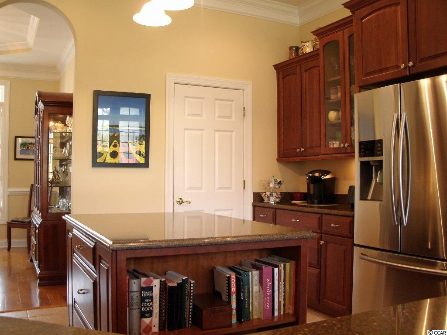
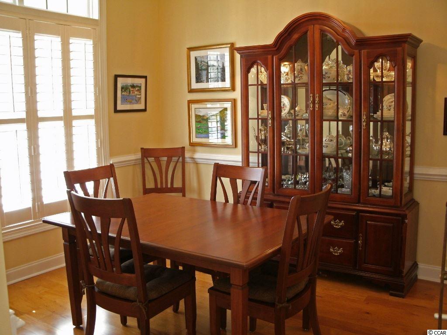
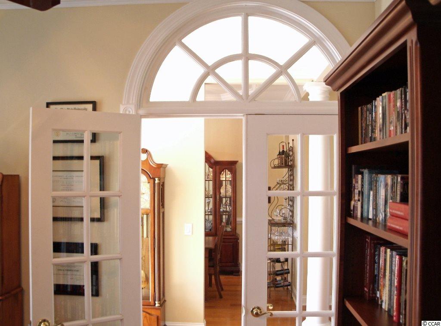
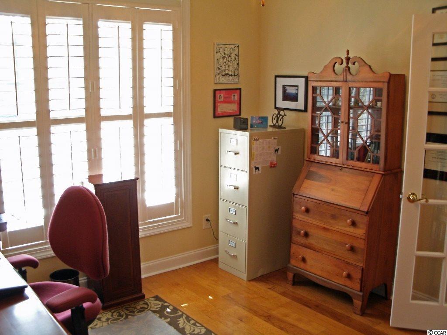
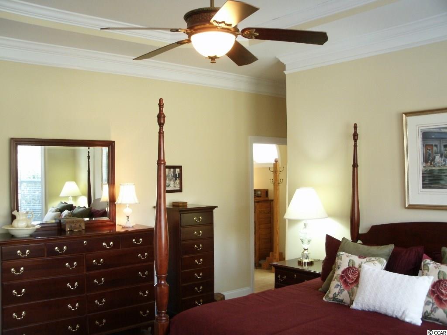
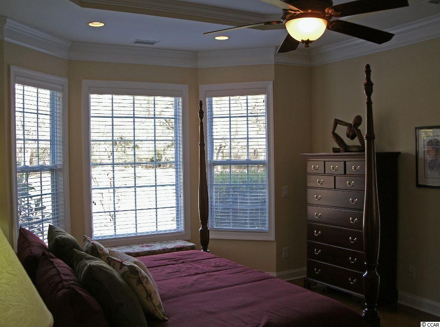
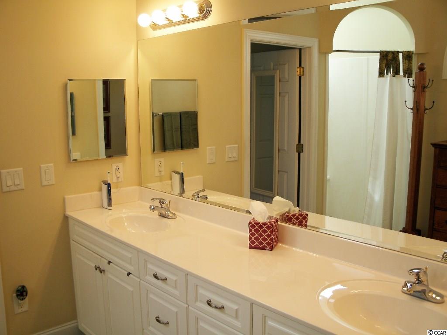
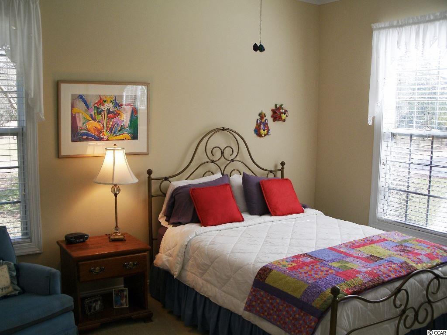
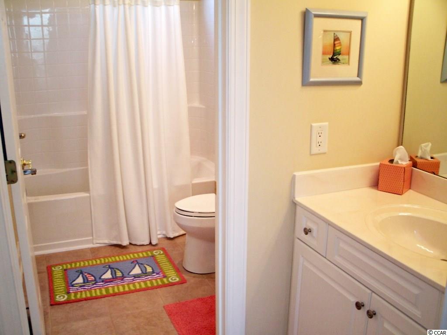
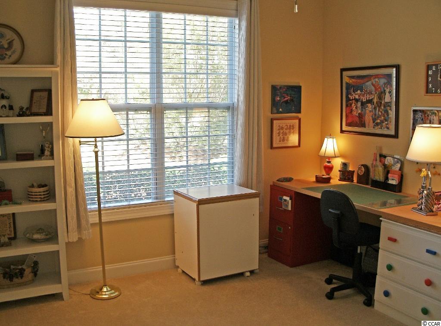
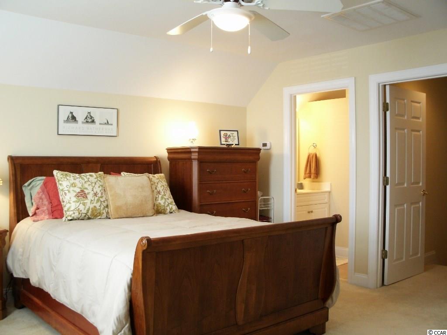
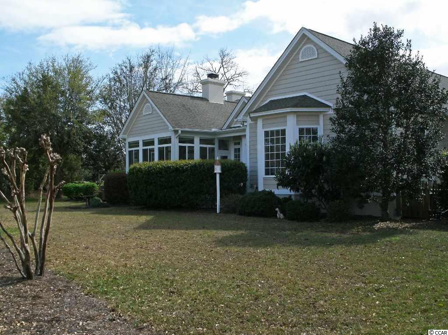
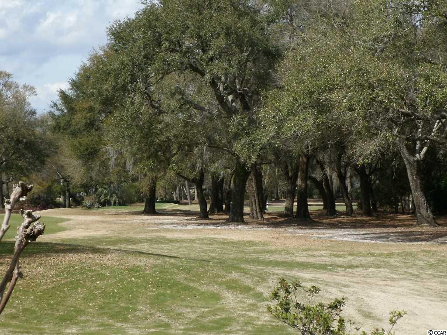
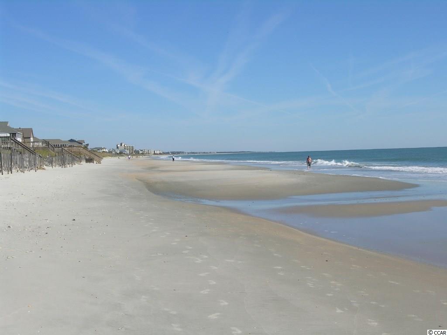
 MLS# 823822
MLS# 823822 
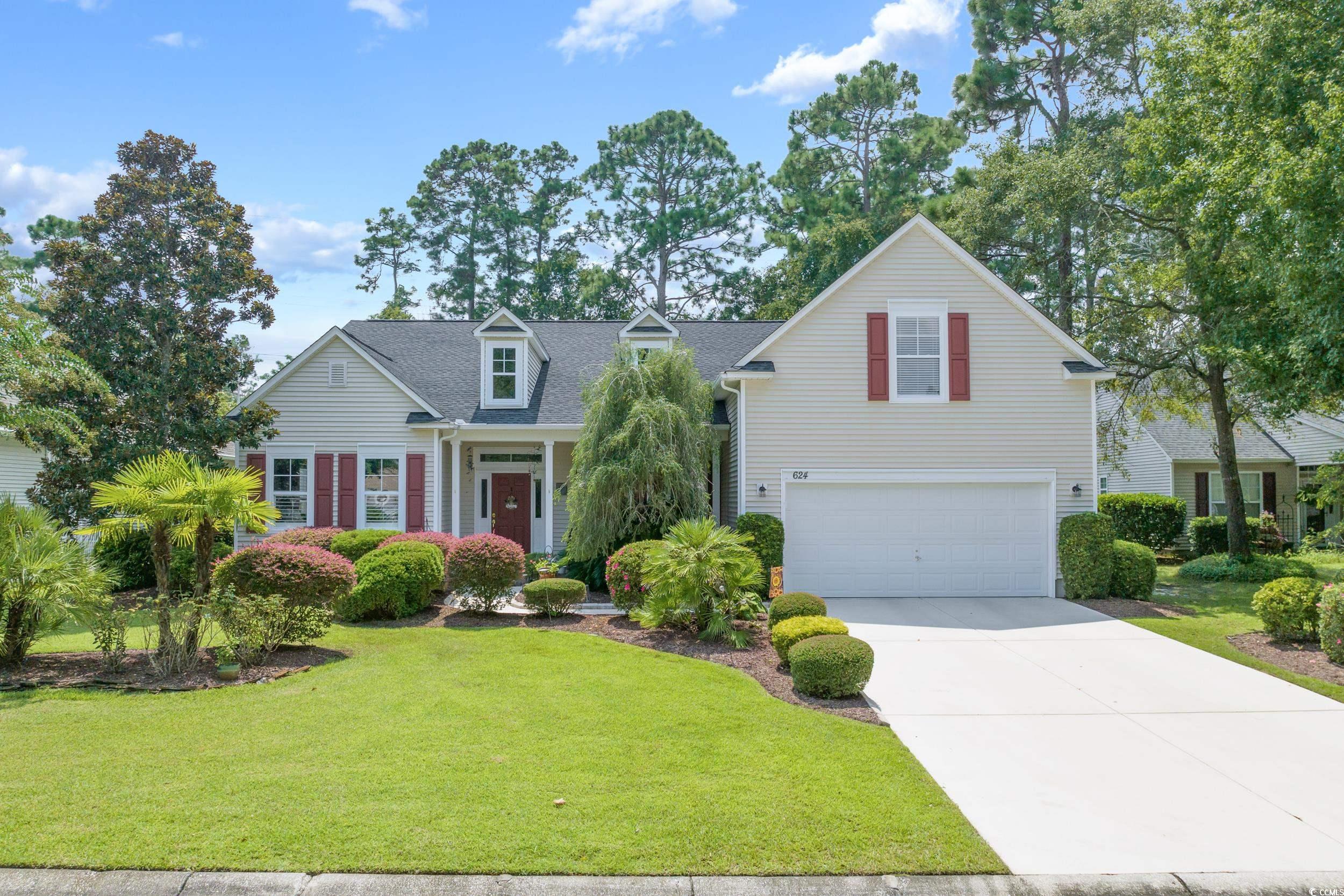
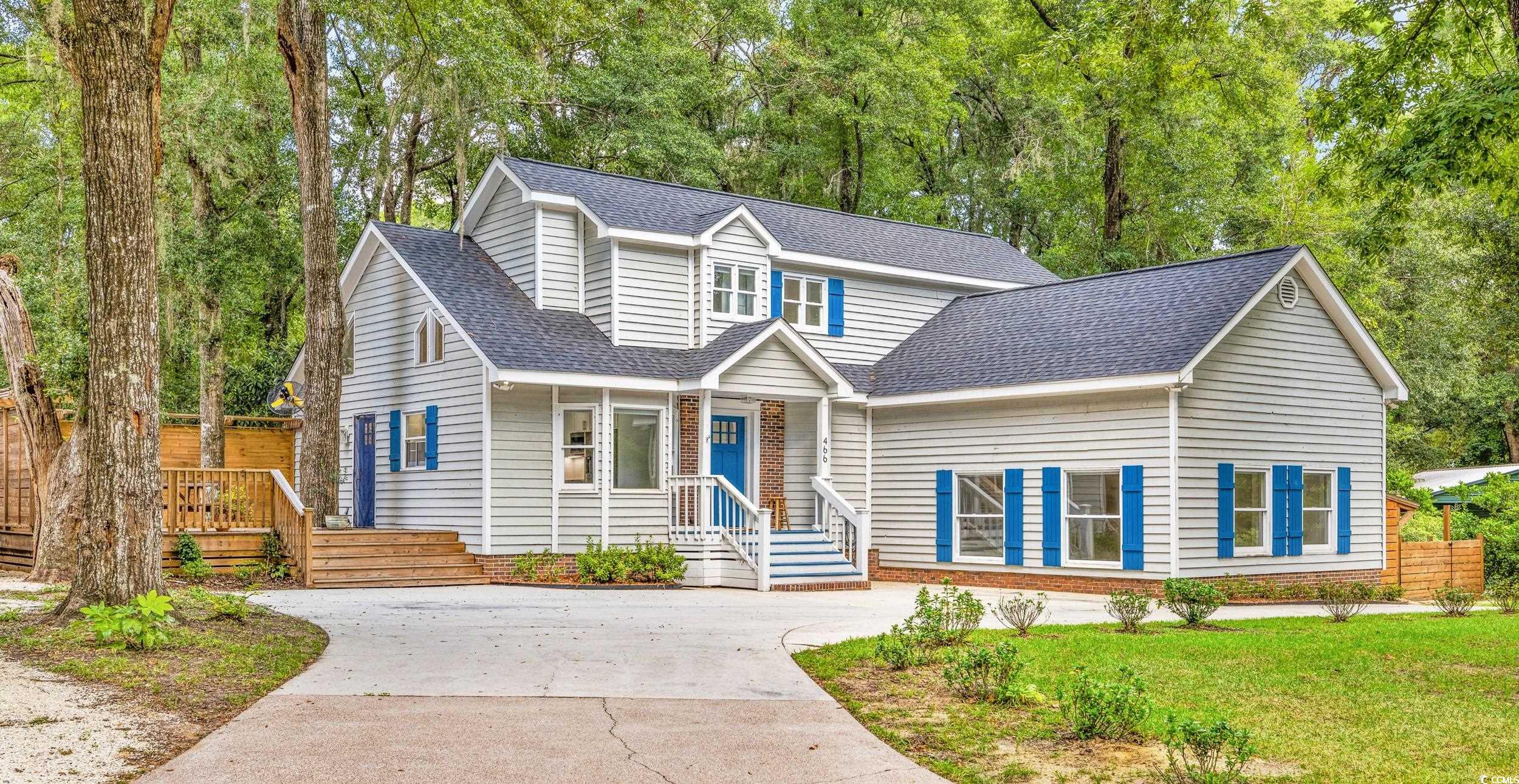
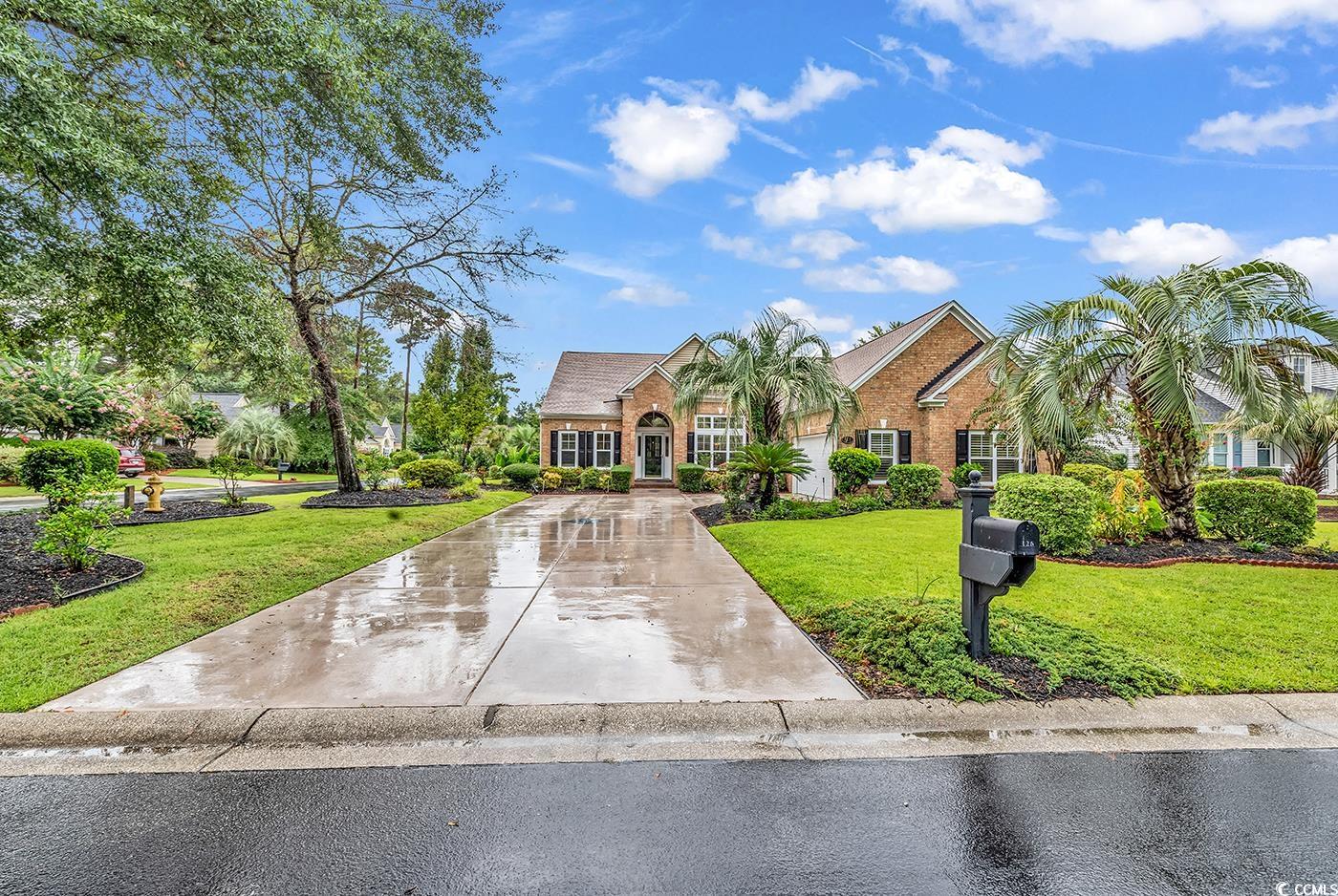
 Provided courtesy of © Copyright 2025 Coastal Carolinas Multiple Listing Service, Inc.®. Information Deemed Reliable but Not Guaranteed. © Copyright 2025 Coastal Carolinas Multiple Listing Service, Inc.® MLS. All rights reserved. Information is provided exclusively for consumers’ personal, non-commercial use, that it may not be used for any purpose other than to identify prospective properties consumers may be interested in purchasing.
Images related to data from the MLS is the sole property of the MLS and not the responsibility of the owner of this website. MLS IDX data last updated on 07-30-2025 11:49 PM EST.
Any images related to data from the MLS is the sole property of the MLS and not the responsibility of the owner of this website.
Provided courtesy of © Copyright 2025 Coastal Carolinas Multiple Listing Service, Inc.®. Information Deemed Reliable but Not Guaranteed. © Copyright 2025 Coastal Carolinas Multiple Listing Service, Inc.® MLS. All rights reserved. Information is provided exclusively for consumers’ personal, non-commercial use, that it may not be used for any purpose other than to identify prospective properties consumers may be interested in purchasing.
Images related to data from the MLS is the sole property of the MLS and not the responsibility of the owner of this website. MLS IDX data last updated on 07-30-2025 11:49 PM EST.
Any images related to data from the MLS is the sole property of the MLS and not the responsibility of the owner of this website.