Myrtle Beach, SC 29588
- 3Beds
- 2Full Baths
- 1Half Baths
- 1,601SqFt
- 2007Year Built
- 0.00Acres
- MLS# 1705390
- Residential
- Townhouse
- Sold
- Approx Time on Market2 months, 19 days
- AreaMyrtle Beach Area--North of Bay Rd Between Wacc. River & 707
- CountyHorry
- Subdivision Riverbend - Enterprise Landing
Overview
Cambridge Model townhome is turn-key with new carpeting and fresh paint. The Cambridge model offers 3 bedrooms on second floor with two full baths and a half bath on first floor. Vaulted ceilings in Great room, private garage in the River Bend Community on the River. Enjoy quality time relaxing on your screened porch with large stone patio perfect for entertaining. The master bedroom features vaulted ceilings, a walk-in closet, double sinks, a garden tub and separate shower in the bath. Riverbend is a direct Intercoastal Waterway community with a private day dock & gazebo, picnic area and close to a public boat launch, on the Intercoastal Waterway. Osprey Marina is approximately two miles from this lovely community. Great dining, shopping, entertainment, golf courses, and the beautiful Blue Atlantic Ocean are just minutes from your front door. The HOA includes exterior maintenance and insurance, lawn care and irrigation, water and sewer, trash removal, common electric, and pool use and service. Motivated sellers. Bring all offers!
Sale Info
Listing Date: 03-06-2017
Sold Date: 05-26-2017
Aprox Days on Market:
2 month(s), 19 day(s)
Listing Sold:
8 Year(s), 2 month(s), 6 day(s) ago
Asking Price: $154,900
Selling Price: $149,500
Price Difference:
Reduced By $4,900
Agriculture / Farm
Grazing Permits Blm: ,No,
Horse: No
Grazing Permits Forest Service: ,No,
Grazing Permits Private: ,No,
Irrigation Water Rights: ,No,
Farm Credit Service Incl: ,No,
Crops Included: ,No,
Association Fees / Info
Hoa Frequency: Monthly
Hoa Fees: 238
Hoa: 1
Hoa Includes: AssociationManagement, CommonAreas, Insurance, LegalAccounting, MaintenanceGrounds, Pools, Sewer, Trash, Water
Community Features: Pool, LongTermRentalAllowed
Assoc Amenities: Pool, PetRestrictions, Trash, MaintenanceGrounds
Bathroom Info
Total Baths: 3.00
Halfbaths: 1
Fullbaths: 2
Bedroom Info
Beds: 3
Building Info
New Construction: No
Levels: Two
Year Built: 2007
Structure Type: Townhouse
Mobile Home Remains: ,No,
Zoning: MF
Construction Materials: VinylSiding
Entry Level: 1
Buyer Compensation
Exterior Features
Spa: No
Patio and Porch Features: RearPorch, FrontPorch, Patio, Porch, Screened
Pool Features: Community
Exterior Features: Porch, Patio
Financial
Lease Renewal Option: ,No,
Garage / Parking
Garage: Yes
Carport: No
Parking Type: OneCarGarage, Private, GarageDoorOpener
Open Parking: No
Attached Garage: No
Garage Spaces: 1
Green / Env Info
Interior Features
Floor Cover: Vinyl
Fireplace: No
Laundry Features: WasherHookup
Furnished: Unfurnished
Interior Features: WindowTreatments, EntranceFoyer
Lot Info
Lease Considered: ,No,
Lease Assignable: ,No,
Acres: 0.00
Land Lease: No
Misc
Pool Private: No
Pets Allowed: OwnerOnly, Yes
Offer Compensation
Other School Info
Property Info
County: Horry
View: No
Senior Community: No
Stipulation of Sale: None
Property Sub Type Additional: Townhouse
Property Attached: No
Disclosures: CovenantsRestrictionsDisclosure
Rent Control: No
Construction: Resale
Room Info
Basement: ,No,
Sold Info
Sold Date: 2017-05-26T00:00:00
Sqft Info
Building Sqft: 1801
Sqft: 1601
Tax Info
Unit Info
Utilities / Hvac
Heating: Central, Electric
Cooling: CentralAir
Electric On Property: No
Cooling: Yes
Heating: Yes
Waterfront / Water
Waterfront: No
Schools
Elem: Saint James Elementary School
Middle: Saint James Middle School
High: Saint James High School
Courtesy of Century 21 The Harrelson Group
Real Estate Websites by Dynamic IDX, LLC
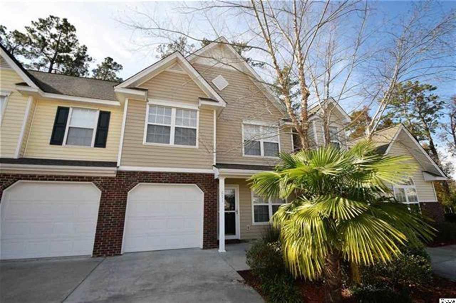
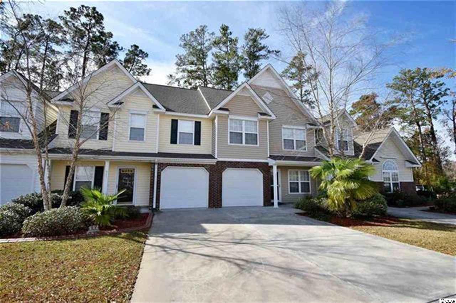
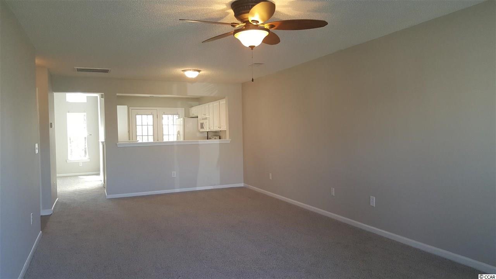
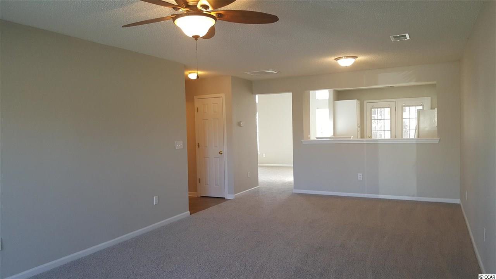
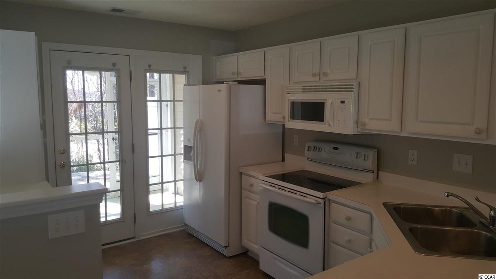
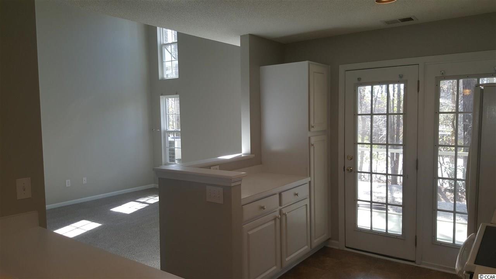
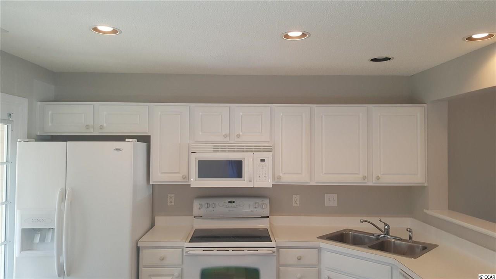
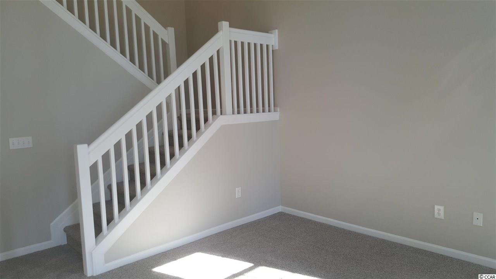
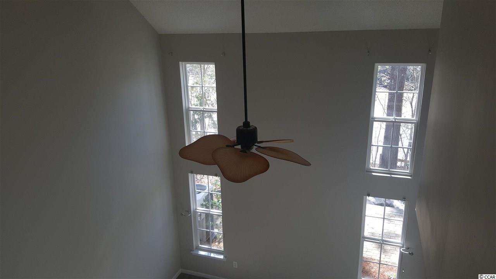
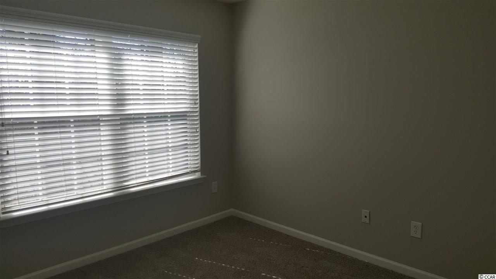
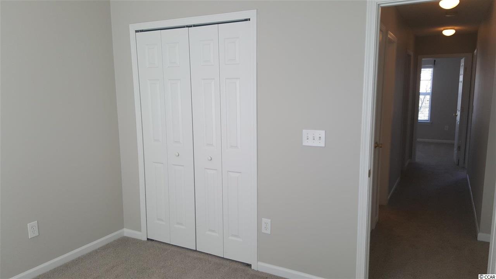
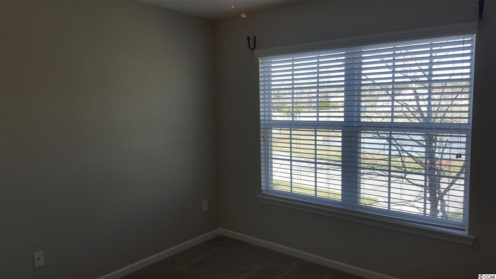
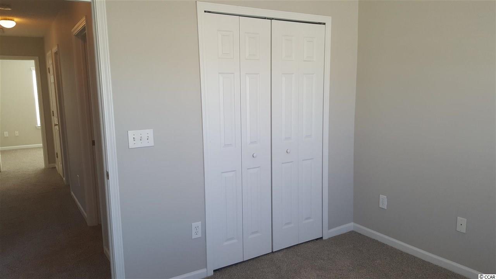
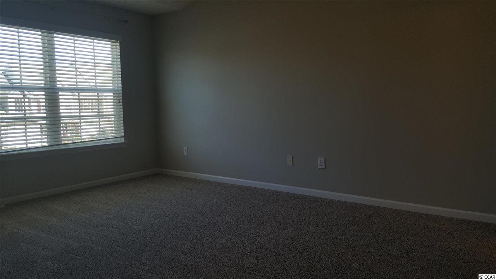
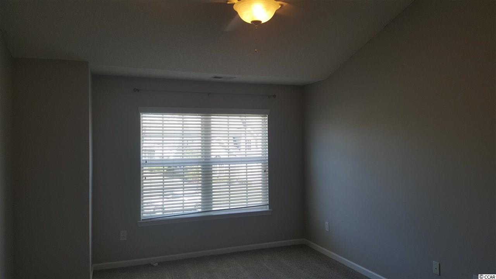
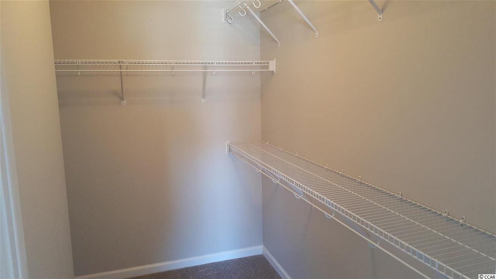
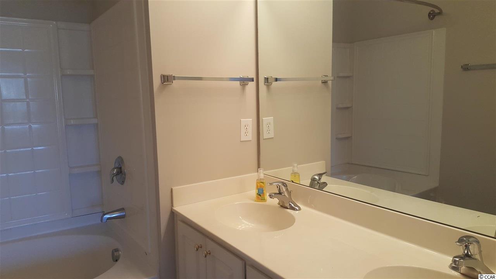
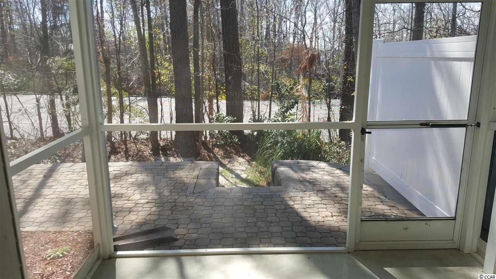
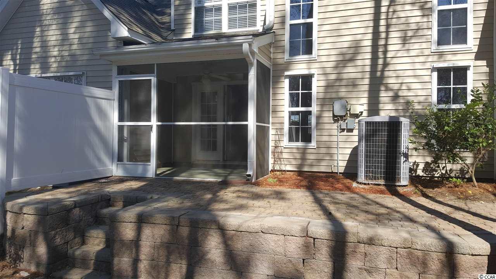
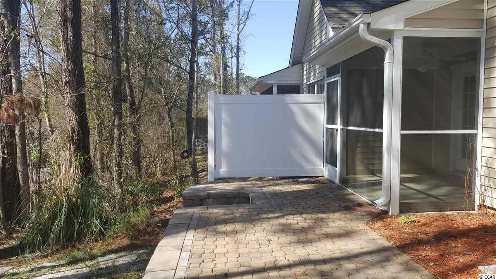
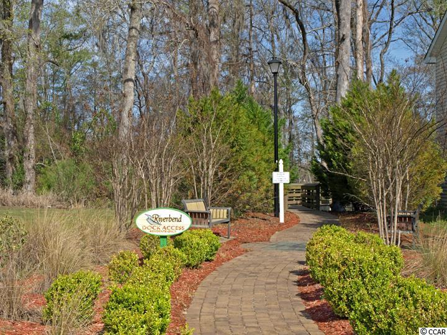
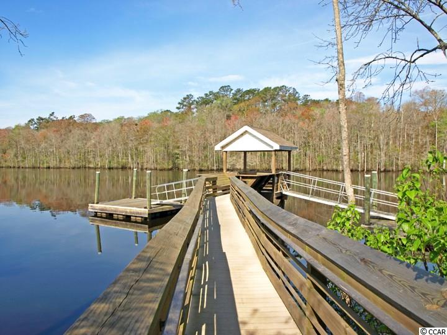
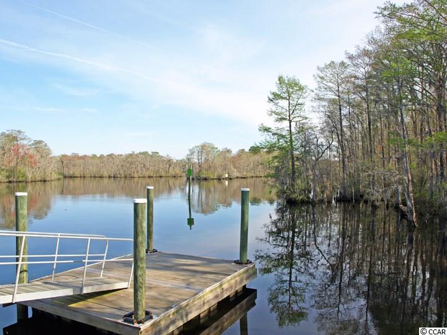
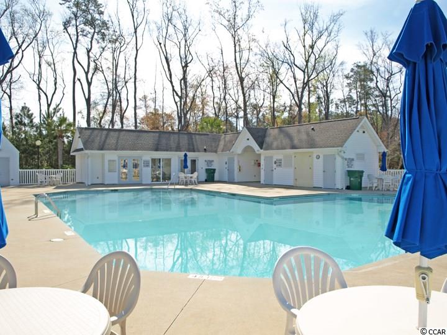
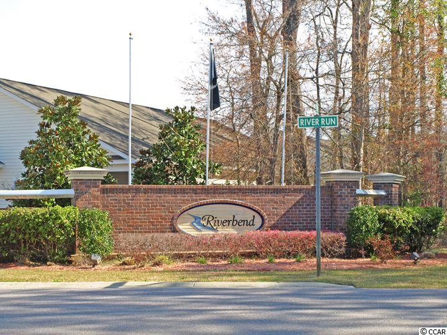
 MLS# 727302
MLS# 727302 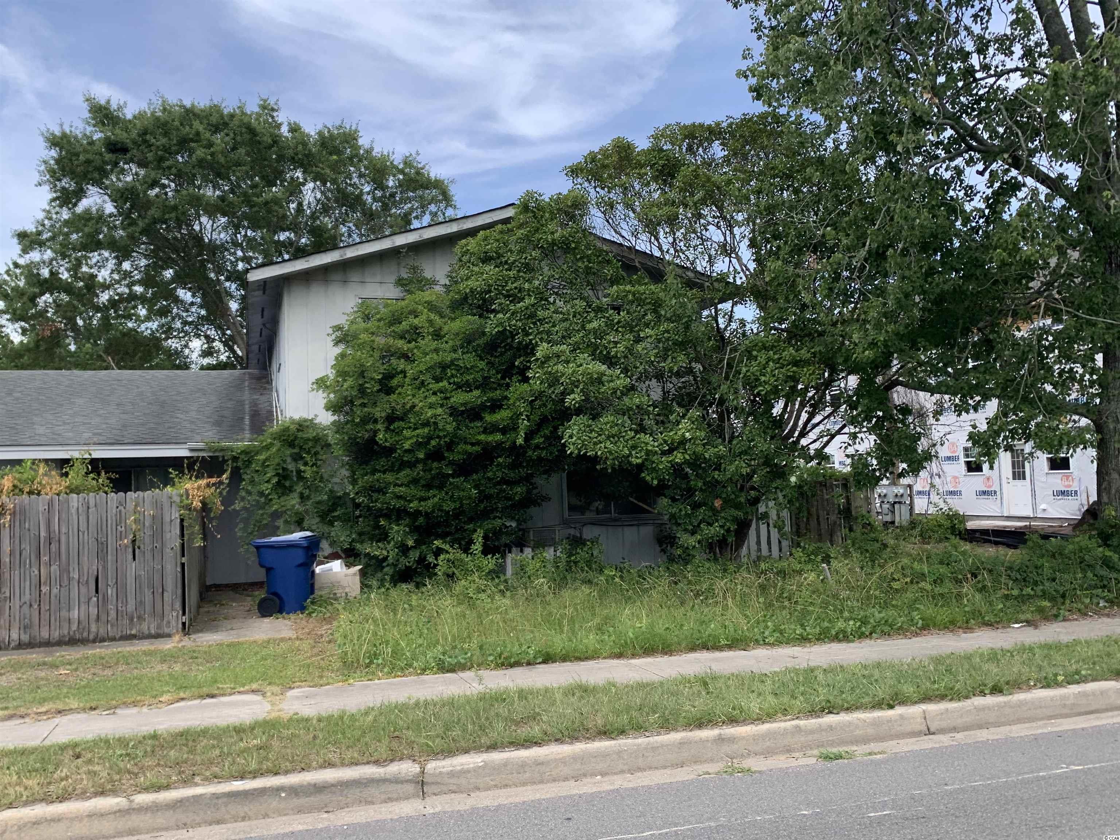
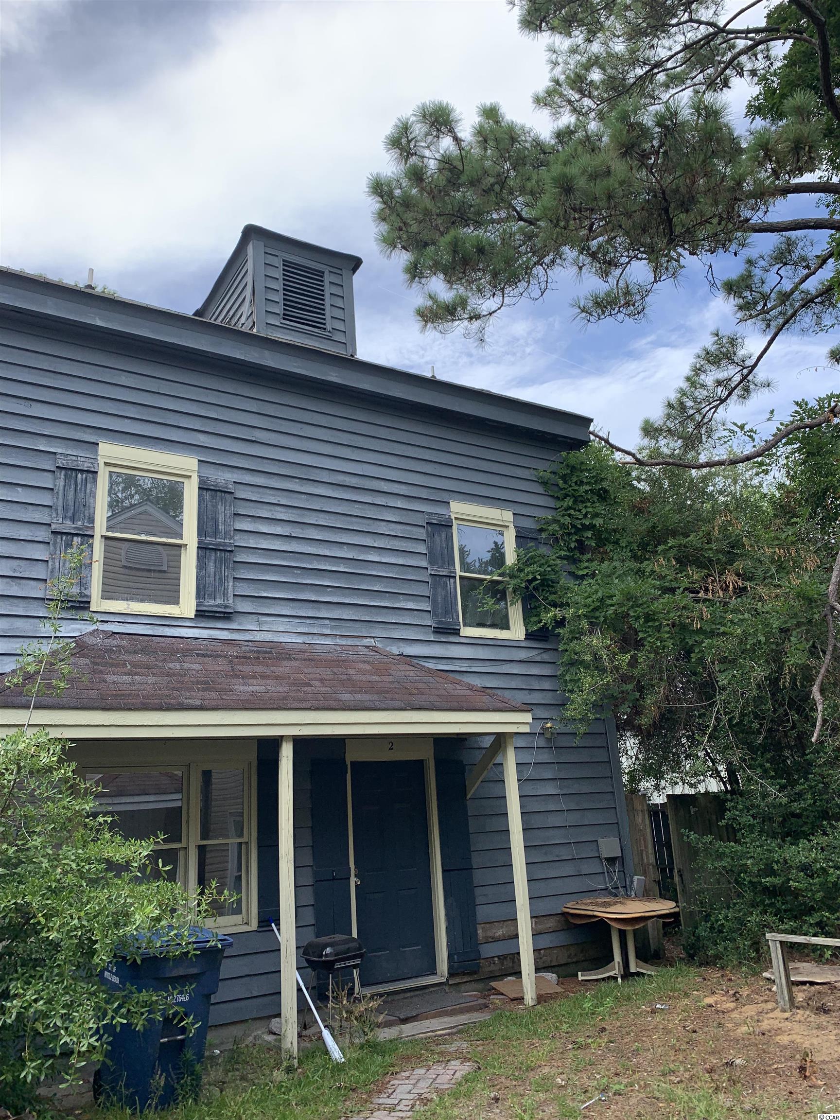
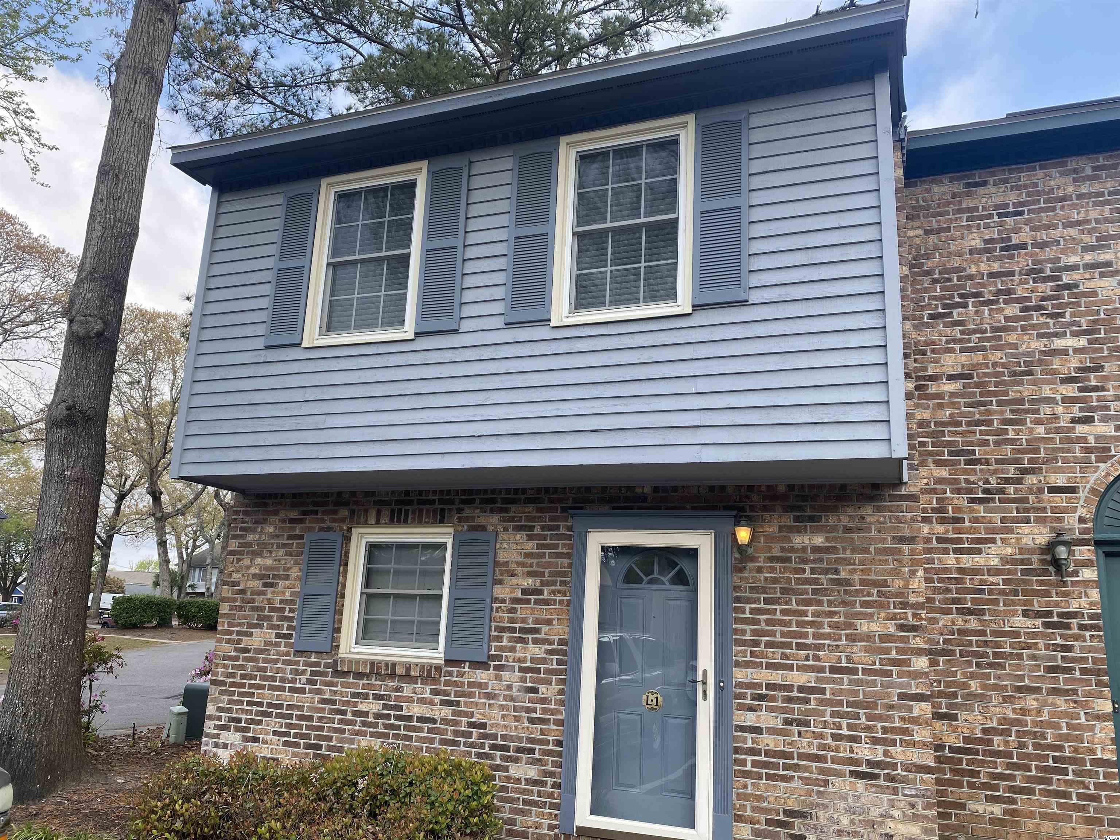
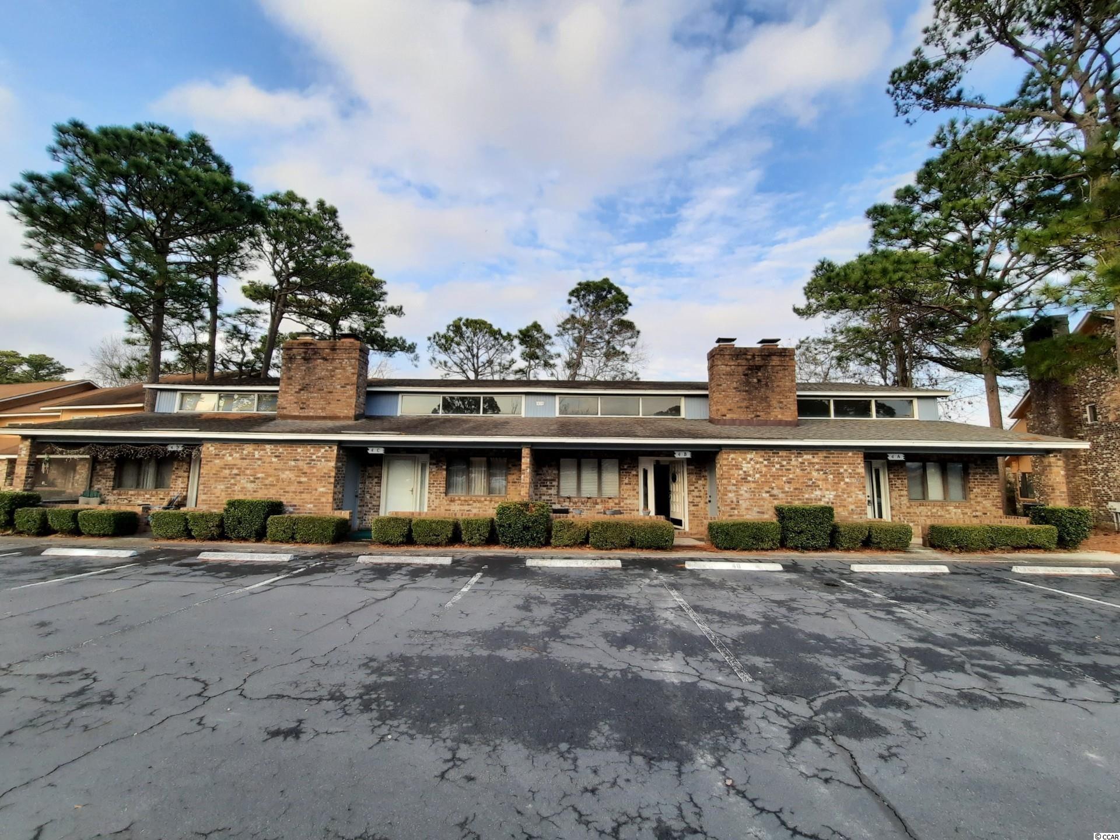
 Provided courtesy of © Copyright 2025 Coastal Carolinas Multiple Listing Service, Inc.®. Information Deemed Reliable but Not Guaranteed. © Copyright 2025 Coastal Carolinas Multiple Listing Service, Inc.® MLS. All rights reserved. Information is provided exclusively for consumers’ personal, non-commercial use, that it may not be used for any purpose other than to identify prospective properties consumers may be interested in purchasing.
Images related to data from the MLS is the sole property of the MLS and not the responsibility of the owner of this website. MLS IDX data last updated on 08-01-2025 10:49 PM EST.
Any images related to data from the MLS is the sole property of the MLS and not the responsibility of the owner of this website.
Provided courtesy of © Copyright 2025 Coastal Carolinas Multiple Listing Service, Inc.®. Information Deemed Reliable but Not Guaranteed. © Copyright 2025 Coastal Carolinas Multiple Listing Service, Inc.® MLS. All rights reserved. Information is provided exclusively for consumers’ personal, non-commercial use, that it may not be used for any purpose other than to identify prospective properties consumers may be interested in purchasing.
Images related to data from the MLS is the sole property of the MLS and not the responsibility of the owner of this website. MLS IDX data last updated on 08-01-2025 10:49 PM EST.
Any images related to data from the MLS is the sole property of the MLS and not the responsibility of the owner of this website.