Pawleys Island, SC 29585
- 4Beds
- 3Full Baths
- 1Half Baths
- 3,801SqFt
- 2006Year Built
- 0.37Acres
- MLS# 1704781
- Residential
- Detached
- Sold
- Approx Time on Market4 months, 20 days
- AreaPawleys Island Area
- CountyGeorgetown
- Subdivision Allston Plantation
Overview
Amazing opportunity to own this beautiful Nantucket floor plan home. Boasting 4 bedrooms and 3.5 baths. Entering the home you will notice the luxurious hard wood flooring that flows throughout the common areas on the first floor. The spacious kitchen features 42"" maple cabinets a built in work island with elegant granite countertops, tile flooring, and top of the line stainless steel appliances everything you need for all your entertaining purposes. The formal dining area offers tray ceilings with crown moulding and chair railing. The entertaining features of this home continue with the large great/family room with built in speakers and all the recessed lighting make it great for a pool table or card table. Enjoy the home's layout with two spacious master bedrooms . One master bath has dual maple vanities, 2 full walk in closets and a whirlpool tub for all your relaxation needs. This home offers a Den/ Study that has custom built in shelving. The upstairs features a 4th bedroom that can be also a bonus/ game room featuring track lighting. This home also has a private backyard patio that features a 220v hookup for a hot tub spa and a 4 zone irrigation system. Allston Plantation is conveniently located near all Pawleys Island has to offer.
Sale Info
Listing Date: 02-28-2017
Sold Date: 07-19-2017
Aprox Days on Market:
4 month(s), 20 day(s)
Listing Sold:
8 Year(s), 3 day(s) ago
Asking Price: $397,900
Selling Price: $377,000
Price Difference:
Reduced By $10,900
Agriculture / Farm
Grazing Permits Blm: ,No,
Horse: No
Grazing Permits Forest Service: ,No,
Grazing Permits Private: ,No,
Irrigation Water Rights: ,No,
Farm Credit Service Incl: ,No,
Crops Included: ,No,
Association Fees / Info
Hoa Frequency: Monthly
Hoa Fees: 138
Hoa: 1
Hoa Includes: CommonAreas, MaintenanceGrounds, Pools, RecreationFacilities
Community Features: Clubhouse, Pool, RecreationArea, TennisCourts, LongTermRentalAllowed
Assoc Amenities: Clubhouse, OwnerAllowedMotorcycle, Pool, TennisCourts
Bathroom Info
Total Baths: 4.00
Halfbaths: 1
Fullbaths: 3
Bedroom Info
Beds: 4
Building Info
New Construction: No
Levels: OneandOneHalf
Year Built: 2006
Mobile Home Remains: ,No,
Zoning: Res
Style: Traditional
Construction Materials: VinylSiding, WoodFrame
Buyer Compensation
Exterior Features
Spa: No
Patio and Porch Features: FrontPorch, Patio
Pool Features: Association, Community
Foundation: Slab
Exterior Features: SprinklerIrrigation, Patio
Financial
Lease Renewal Option: ,No,
Garage / Parking
Parking Capacity: 6
Garage: Yes
Carport: No
Parking Type: Attached, Garage, TwoCarGarage, GarageDoorOpener
Open Parking: No
Attached Garage: Yes
Garage Spaces: 2
Green / Env Info
Green Energy Efficient: Doors, Windows
Interior Features
Floor Cover: Carpet, Tile, Wood
Door Features: InsulatedDoors, StormDoors
Fireplace: No
Laundry Features: WasherHookup
Furnished: Unfurnished
Interior Features: SplitBedrooms, WindowTreatments, BreakfastBar, BedroomonMainLevel, BreakfastArea, KitchenIsland, StainlessSteelAppliances, SolidSurfaceCounters, Workshop
Appliances: Disposal, Microwave, Refrigerator, RangeHood, Dryer, Washer
Lot Info
Lease Considered: ,No,
Lease Assignable: ,No,
Acres: 0.37
Lot Size: 96x243x76x186
Land Lease: No
Lot Description: IrregularLot
Misc
Pool Private: No
Offer Compensation
Other School Info
Property Info
County: Georgetown
View: No
Senior Community: No
Stipulation of Sale: None
Property Sub Type Additional: Detached
Property Attached: No
Security Features: SecuritySystem, SmokeDetectors
Disclosures: CovenantsRestrictionsDisclosure,SellerDisclosure
Rent Control: No
Construction: Resale
Room Info
Basement: ,No,
Sold Info
Sold Date: 2017-07-19T00:00:00
Sqft Info
Building Sqft: 4101
Sqft: 3801
Tax Info
Tax Legal Description: Allston Plnt PH2 SLD506-4
Unit Info
Utilities / Hvac
Heating: Central, Electric
Cooling: AtticFan, CentralAir
Electric On Property: No
Cooling: Yes
Utilities Available: CableAvailable, ElectricityAvailable, PhoneAvailable, SewerAvailable, UndergroundUtilities, WaterAvailable
Heating: Yes
Water Source: Public
Waterfront / Water
Waterfront: No
Directions
From Hwy. 17 South in Pawleys Island, turn into Allston Plantation (on Barony) and turn right stop sign. Continue to Hartley Pl and take Left. Turn right onto Camden Cir, and take immediate Left onto Calvert Ct. Home is first on the left.Courtesy of Century 21 The Harrelson Group
Real Estate Websites by Dynamic IDX, LLC
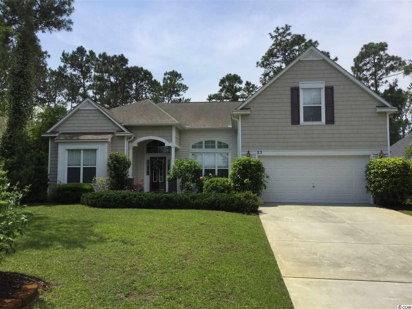
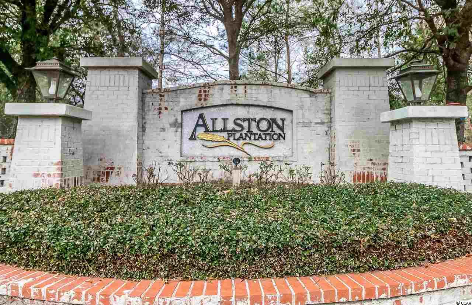
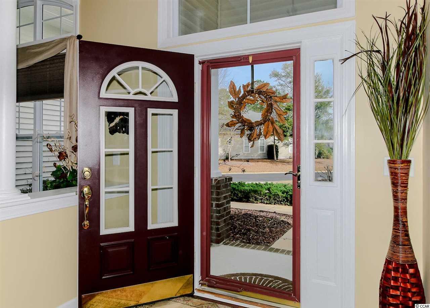
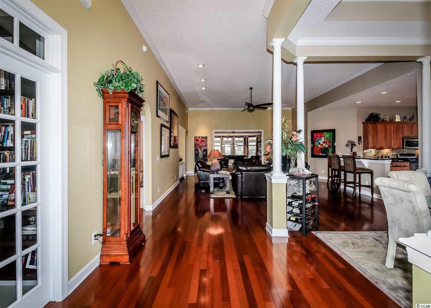
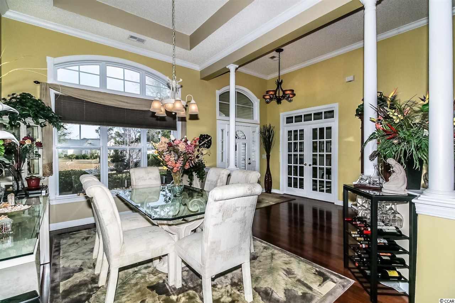
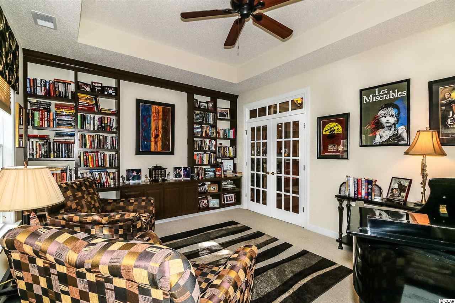
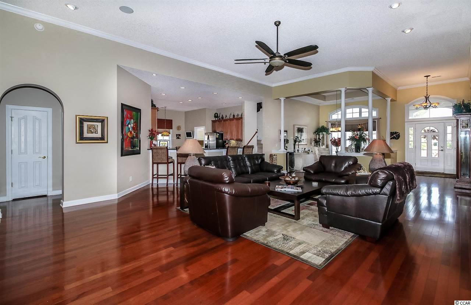
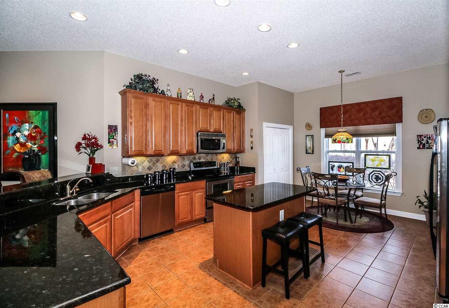
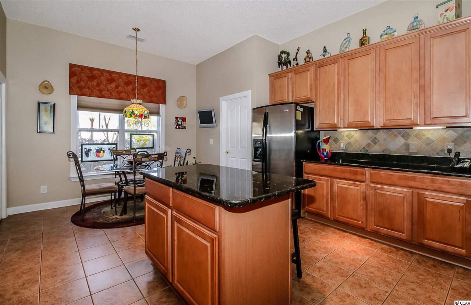
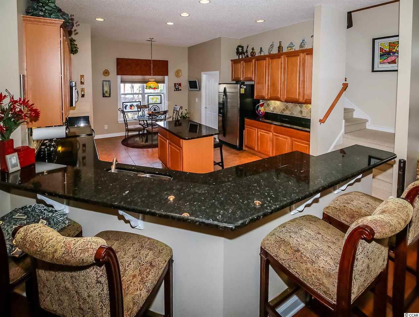
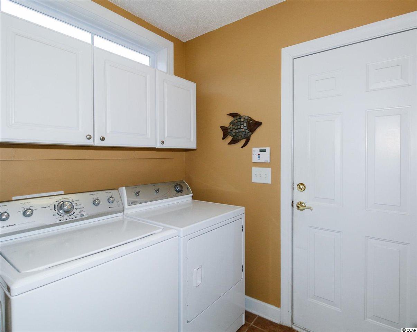
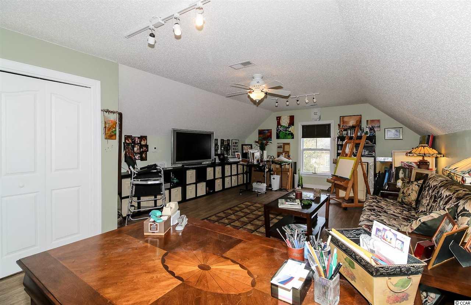
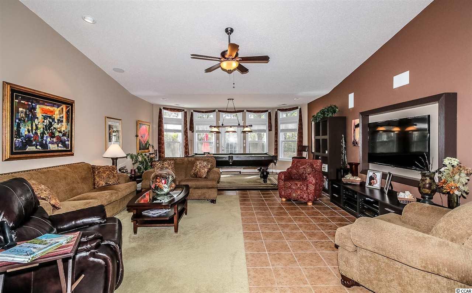
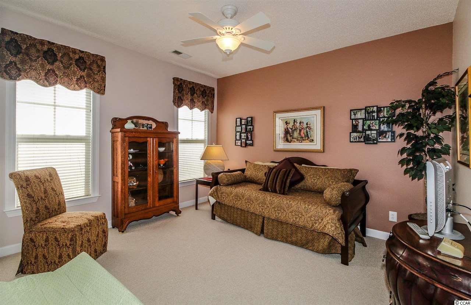
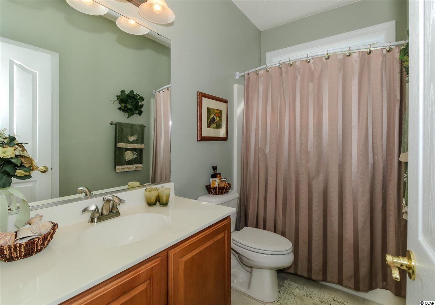
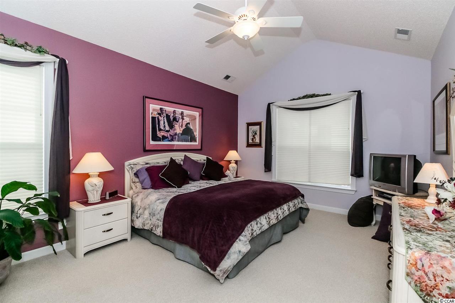
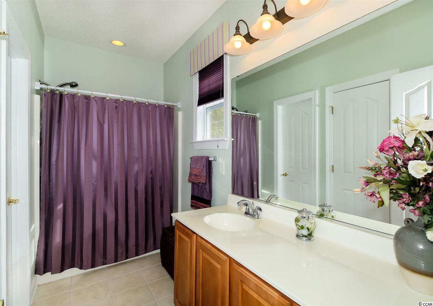
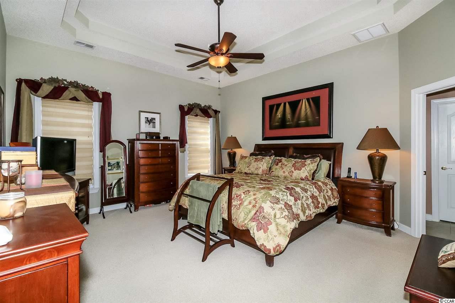
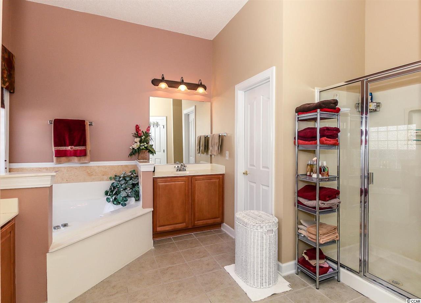
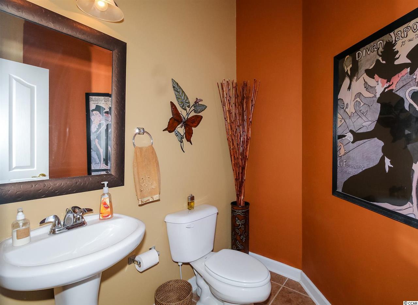
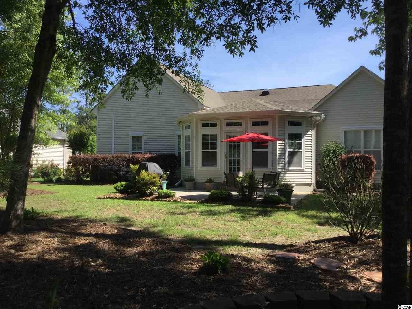
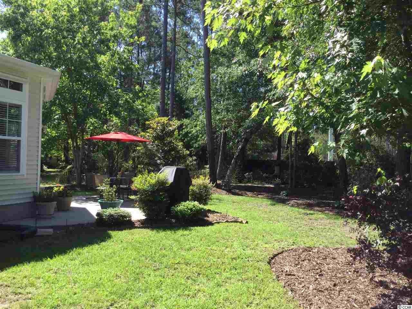
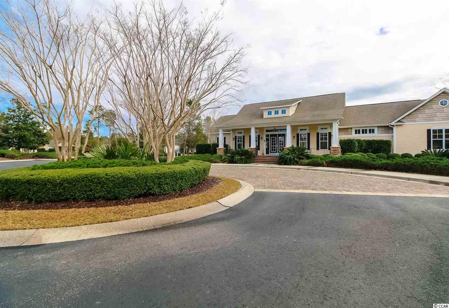
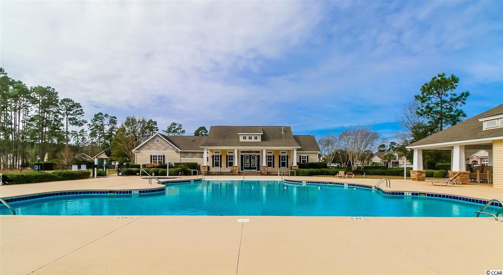
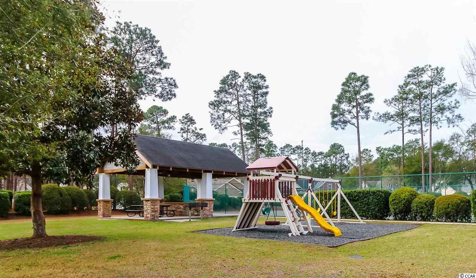
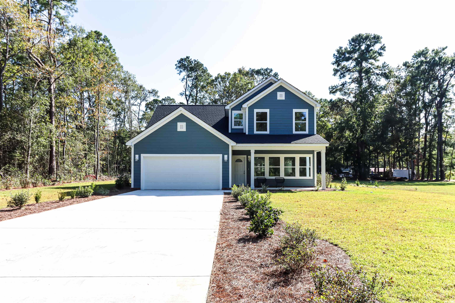
 MLS# 2513397
MLS# 2513397 
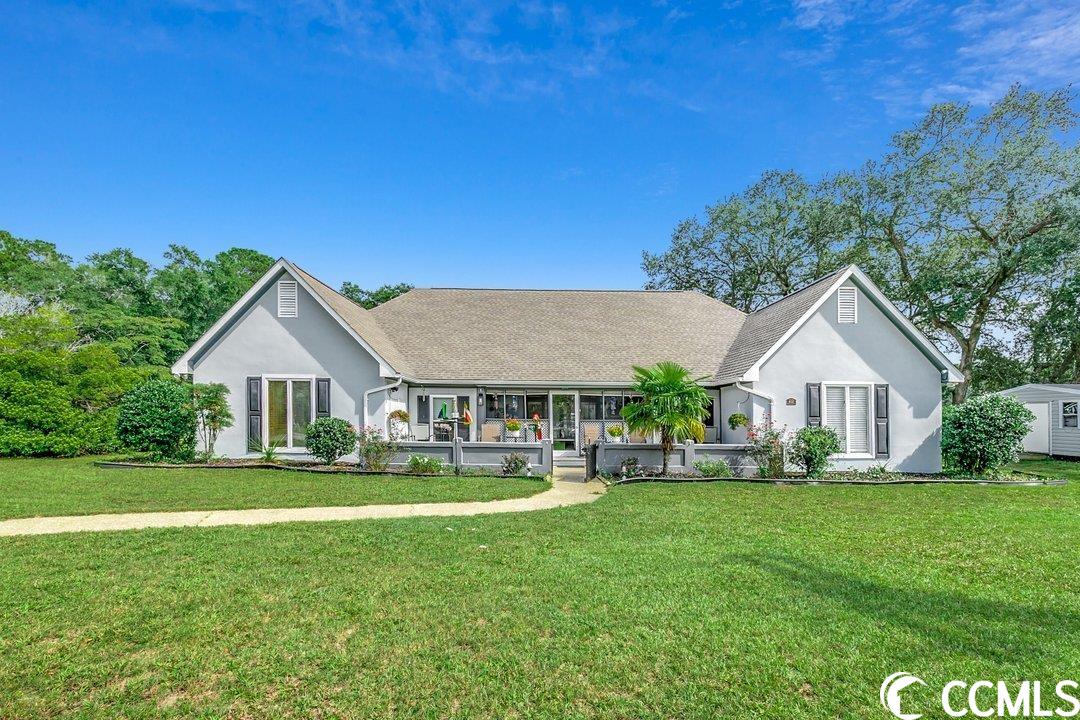
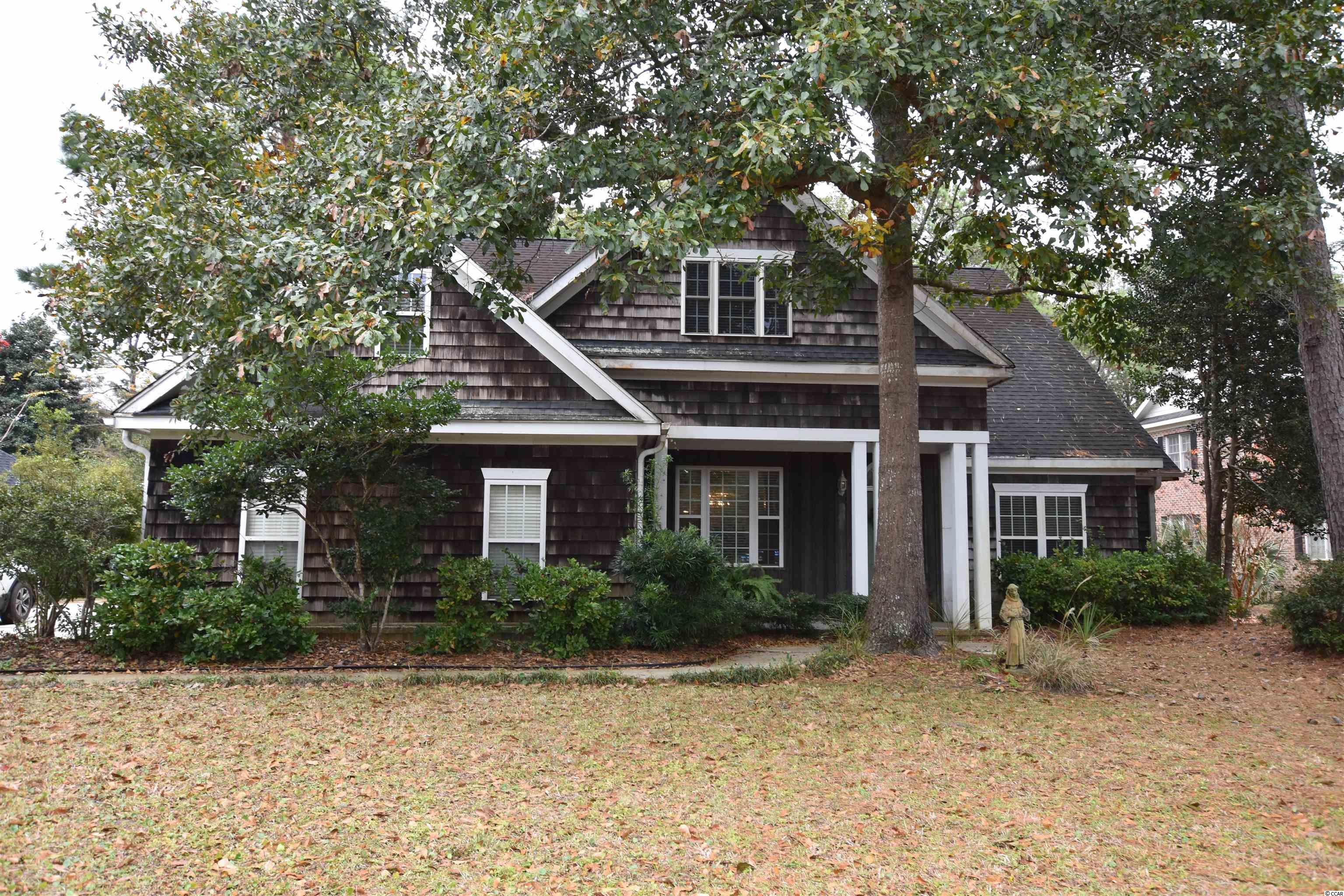
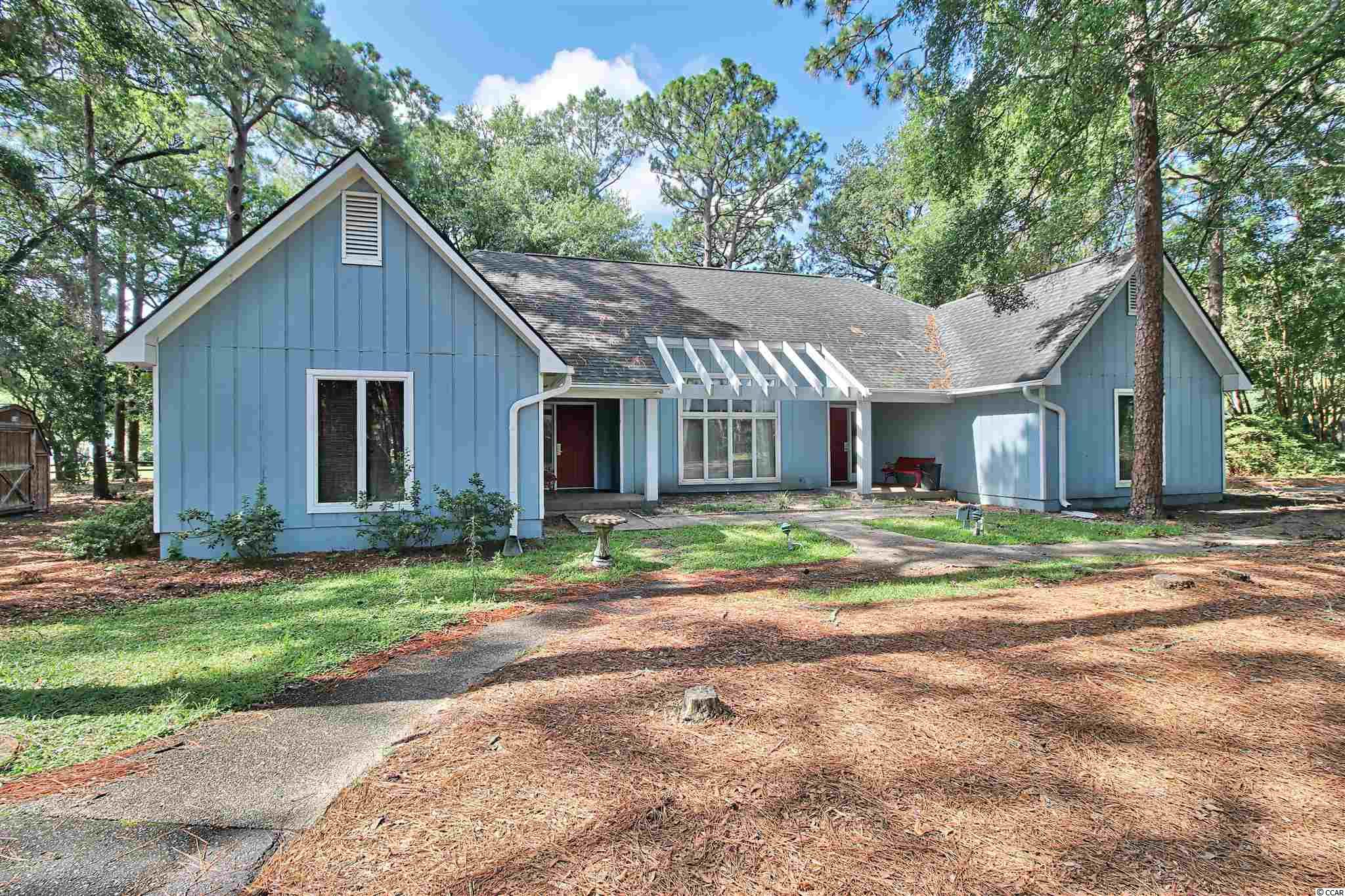
 Provided courtesy of © Copyright 2025 Coastal Carolinas Multiple Listing Service, Inc.®. Information Deemed Reliable but Not Guaranteed. © Copyright 2025 Coastal Carolinas Multiple Listing Service, Inc.® MLS. All rights reserved. Information is provided exclusively for consumers’ personal, non-commercial use, that it may not be used for any purpose other than to identify prospective properties consumers may be interested in purchasing.
Images related to data from the MLS is the sole property of the MLS and not the responsibility of the owner of this website. MLS IDX data last updated on 07-22-2025 9:50 PM EST.
Any images related to data from the MLS is the sole property of the MLS and not the responsibility of the owner of this website.
Provided courtesy of © Copyright 2025 Coastal Carolinas Multiple Listing Service, Inc.®. Information Deemed Reliable but Not Guaranteed. © Copyright 2025 Coastal Carolinas Multiple Listing Service, Inc.® MLS. All rights reserved. Information is provided exclusively for consumers’ personal, non-commercial use, that it may not be used for any purpose other than to identify prospective properties consumers may be interested in purchasing.
Images related to data from the MLS is the sole property of the MLS and not the responsibility of the owner of this website. MLS IDX data last updated on 07-22-2025 9:50 PM EST.
Any images related to data from the MLS is the sole property of the MLS and not the responsibility of the owner of this website.