Myrtle Beach, SC 29579
- 3Beds
- 3Full Baths
- 1Half Baths
- 2,701SqFt
- 2012Year Built
- 0.00Acres
- MLS# 1703690
- Residential
- Detached
- Sold
- Approx Time on Market2 months, 2 days
- AreaConway To Myrtle Beach Area--Between 90 & Waterway Redhill/grande Dunes
- CountyHorry
- Subdivision Grande Dunes - Riviera Village
Overview
You must see this exquisite Mediterranean style home in Riviera Village at Grande Dunes. Situated on a gorgeous, large lot overlooking a lake. Fabulous layout with all bedrooms featuring a full bath. The large great room with a gas fireplace and large back screen porch are perfect spaces for entertaining. A gourmet style kitchen is a chef's dream and has a gas stove with pot filler , amazing granite counter tops, custom cabinetry with rope moulding, stainless appliances, tile backsplash, island with breakfast bar, and an eat in breakfast nook. The large laundry room has a utility sink, granite counters, and cabinetry. A luxurious master suite is the perfect spot to relax after a long day-there is a trey ceiling with lighting , room for a sitting area, a spa like bath with huge corner walk in shower, soaking tub, and double vanities. Other fine highlights include granite and tile in all bathrooms/laundry room, crown mould, ceiling fans, lawn sprinkler system, built in cabinetry in family room, chair rail, wainscoting, and more. Lots of storage space with a 2 car garage and closets throughout. Tons of curb appeal-large back yard overlooking the lake, the driveway and screen porch are pavers, stucco exterior, tiled roof, and lush landscaping .Owners have access to the Ocean Club amenities which is an upscale amenity offering of an oceanfront pool . Grande Dunes is a top of the line golf community with some of the area's finest golf. Just a short drive to the ocean, restaurants, shopping, dining, and entertainment. Don't miss this opportunity.
Sale Info
Listing Date: 02-14-2017
Sold Date: 04-17-2017
Aprox Days on Market:
2 month(s), 2 day(s)
Listing Sold:
8 Year(s), 3 month(s), 7 day(s) ago
Asking Price: $674,900
Selling Price: $662,000
Price Difference:
Reduced By $12,900
Agriculture / Farm
Grazing Permits Blm: ,No,
Horse: No
Grazing Permits Forest Service: ,No,
Grazing Permits Private: ,No,
Irrigation Water Rights: ,No,
Farm Credit Service Incl: ,No,
Crops Included: ,No,
Association Fees / Info
Hoa Frequency: Monthly
Hoa Fees: 272
Hoa: 1
Community Features: Clubhouse, Gated, RecreationArea, TennisCourts, Golf, LongTermRentalAllowed, Pool
Assoc Amenities: Clubhouse, Gated, Security, TennisCourts
Bathroom Info
Total Baths: 4.00
Halfbaths: 1
Fullbaths: 3
Bedroom Info
Beds: 3
Building Info
New Construction: No
Levels: One
Year Built: 2012
Mobile Home Remains: ,No,
Zoning: MF
Style: Mediterranean
Construction Materials: Stucco
Buyer Compensation
Exterior Features
Spa: No
Patio and Porch Features: RearPorch, FrontPorch, Porch, Screened
Pool Features: Community, OutdoorPool
Foundation: Slab
Exterior Features: SprinklerIrrigation, Porch
Financial
Lease Renewal Option: ,No,
Garage / Parking
Parking Capacity: 4
Garage: Yes
Carport: No
Parking Type: Attached, TwoCarGarage, Garage, GarageDoorOpener
Open Parking: No
Attached Garage: Yes
Garage Spaces: 2
Green / Env Info
Green Energy Efficient: Doors, Windows
Interior Features
Floor Cover: Carpet, Tile
Door Features: InsulatedDoors
Fireplace: Yes
Laundry Features: WasherHookup
Furnished: Unfurnished
Interior Features: Attic, Fireplace, PermanentAtticStairs, SplitBedrooms, BreakfastBar, BedroomOnMainLevel, EntranceFoyer, KitchenIsland, StainlessSteelAppliances, SolidSurfaceCounters
Appliances: Dishwasher, Disposal, Microwave, Range, Refrigerator
Lot Info
Lease Considered: ,No,
Lease Assignable: ,No,
Acres: 0.00
Land Lease: No
Lot Description: CityLot, NearGolfCourse, IrregularLot, LakeFront, PondOnLot
Misc
Pool Private: No
Offer Compensation
Other School Info
Property Info
County: Horry
View: No
Senior Community: No
Stipulation of Sale: None
Property Sub Type Additional: Detached
Property Attached: No
Security Features: GatedCommunity, SmokeDetectors, SecurityService
Disclosures: CovenantsRestrictionsDisclosure,SellerDisclosure
Rent Control: No
Construction: Resale
Room Info
Basement: ,No,
Sold Info
Sold Date: 2017-04-17T00:00:00
Sqft Info
Building Sqft: 3701
Sqft: 2701
Tax Info
Tax Legal Description: Lot 104 Riviera Village
Unit Info
Utilities / Hvac
Heating: Central, Electric
Cooling: CentralAir
Electric On Property: No
Cooling: Yes
Utilities Available: CableAvailable, ElectricityAvailable, PhoneAvailable, SewerAvailable, UndergroundUtilities, WaterAvailable
Heating: Yes
Water Source: Public
Waterfront / Water
Waterfront: Yes
Waterfront Features: Pond
Schools
Elem: Myrtle Beach Elementary School
Middle: Myrtle Beach Middle School
High: Myrtle Beach High School
Directions
Take 17 Bypass to Grande Dunes, go over bridge, Right on La Costa , Right on Serena.Courtesy of Century 21 The Harrelson Group
Real Estate Websites by Dynamic IDX, LLC
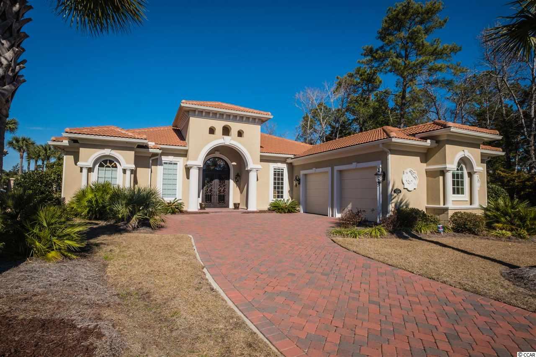

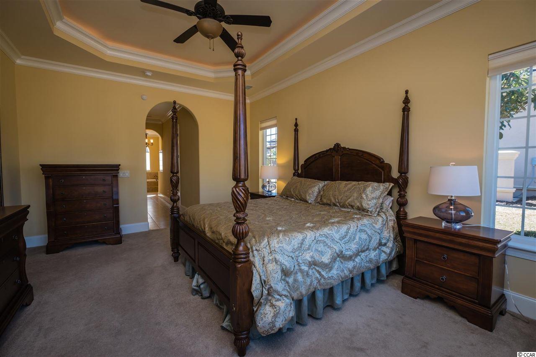
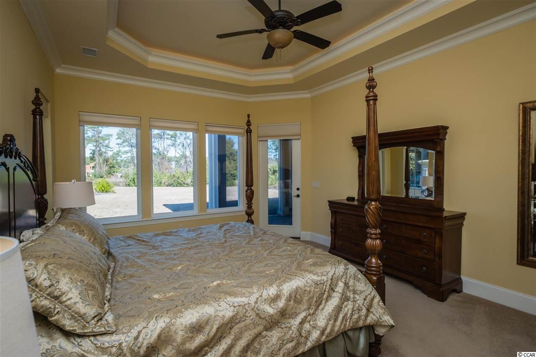
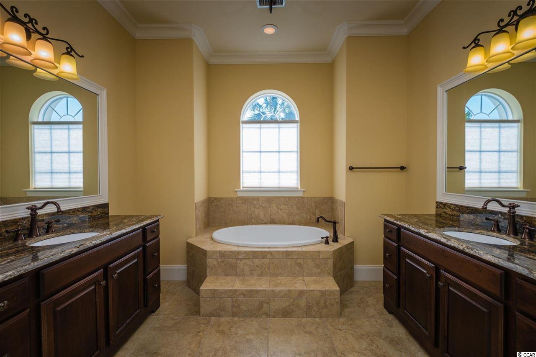
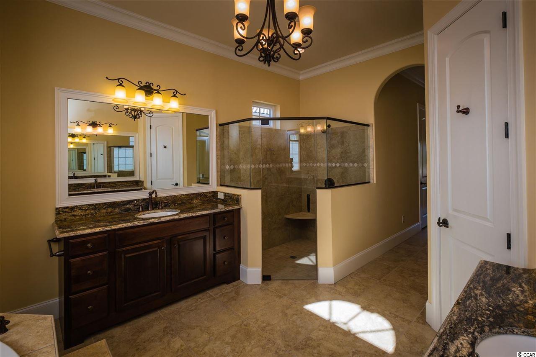

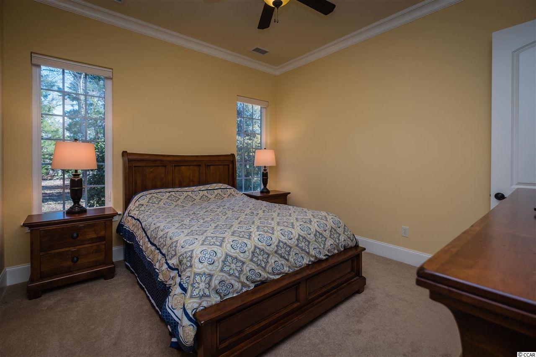
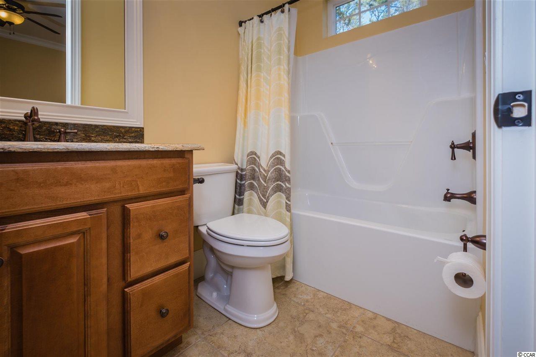


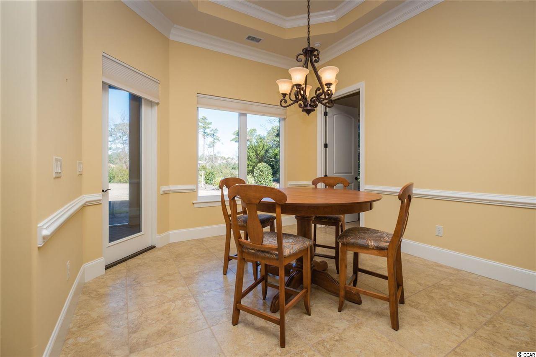

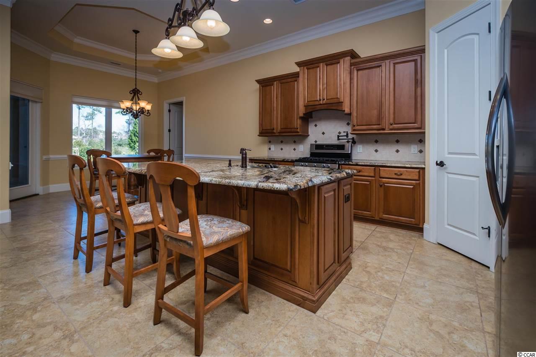
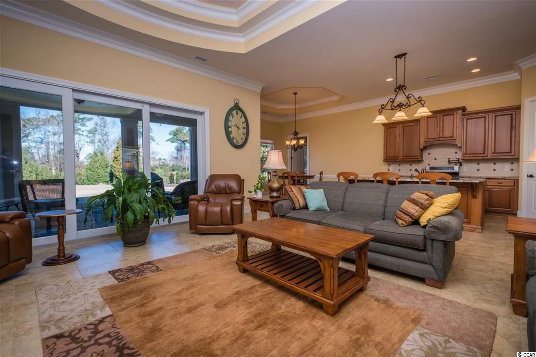

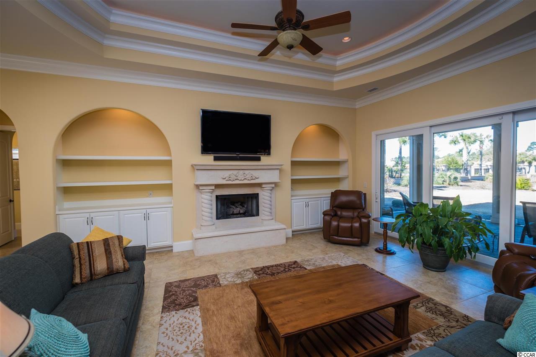
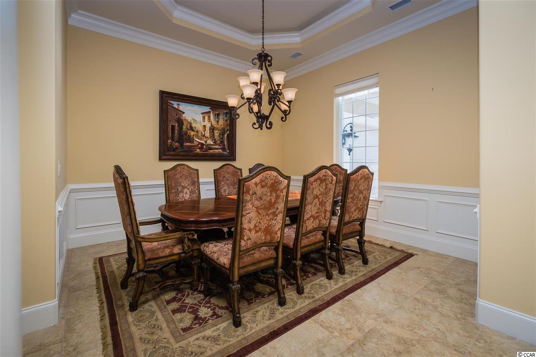
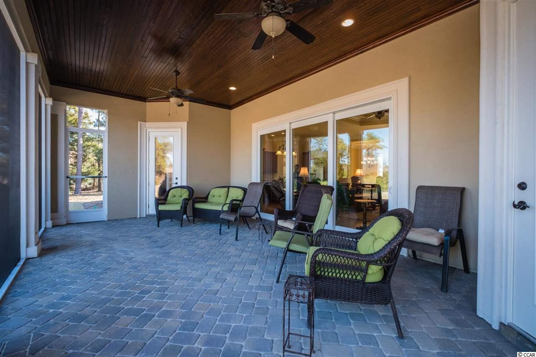
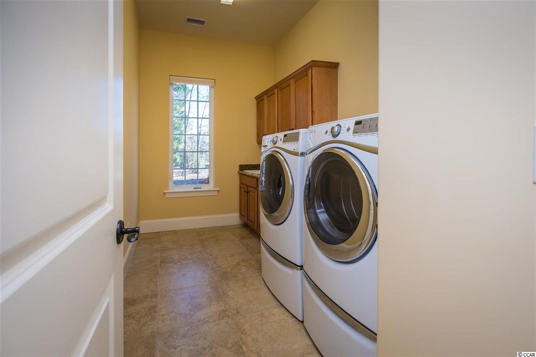

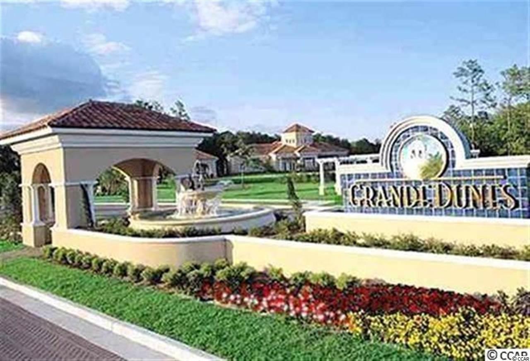
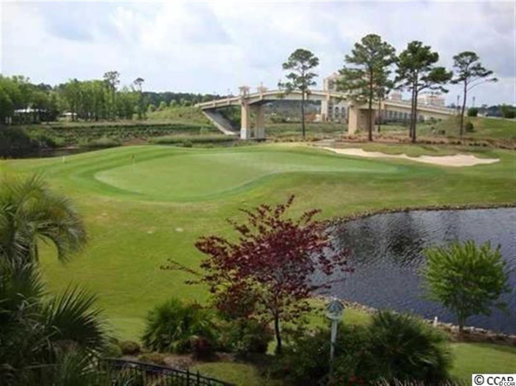
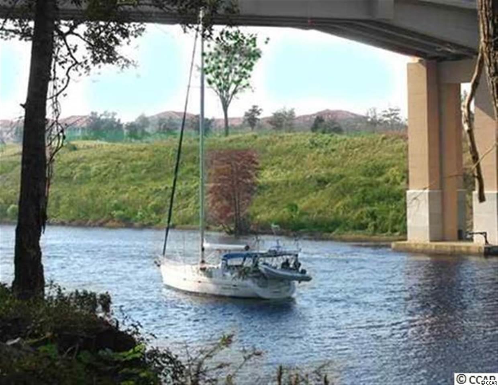

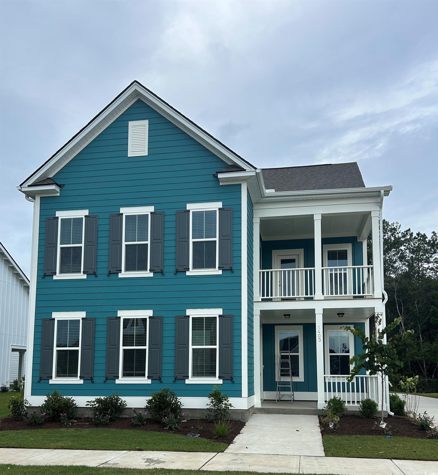
 MLS# 2516718
MLS# 2516718 

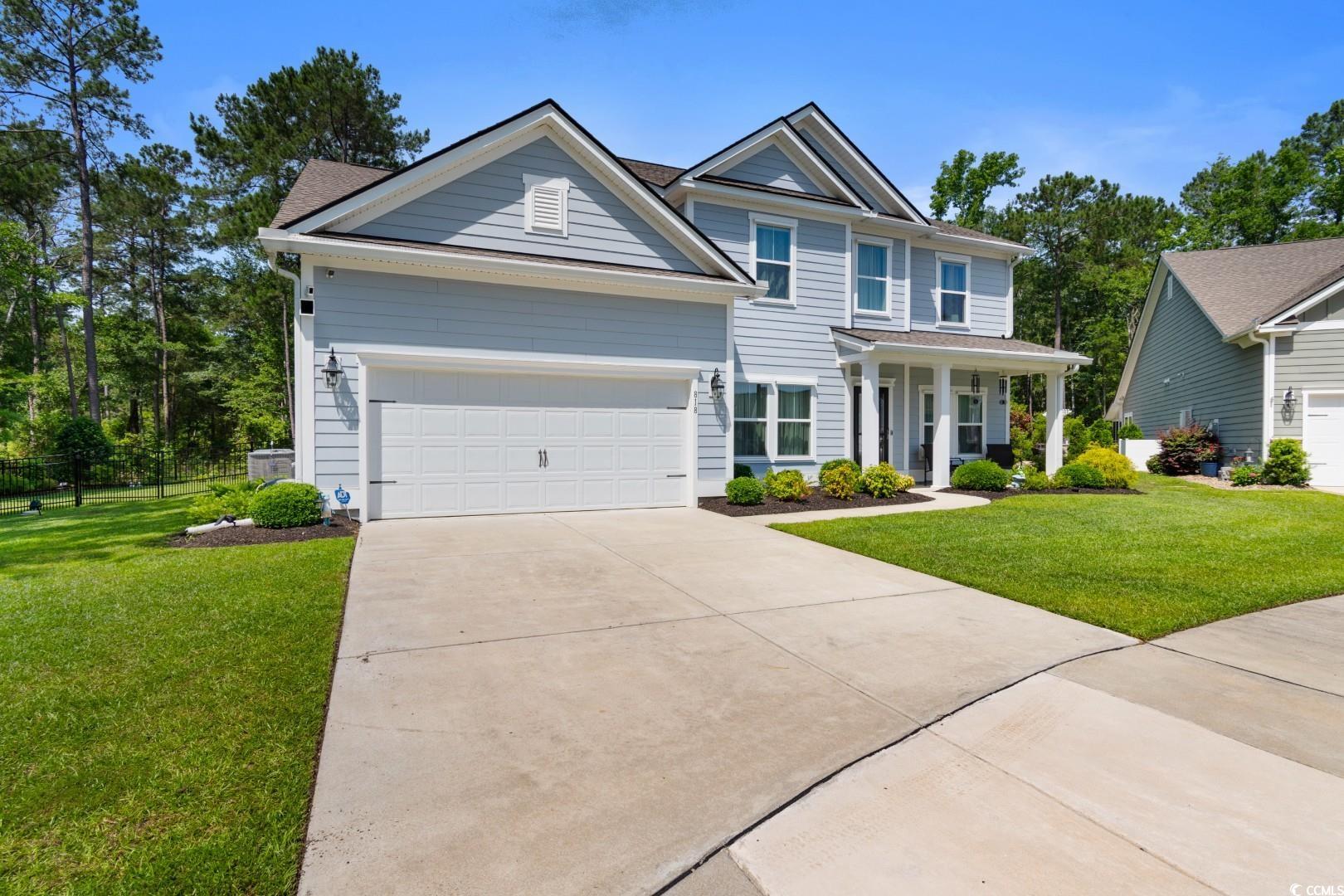
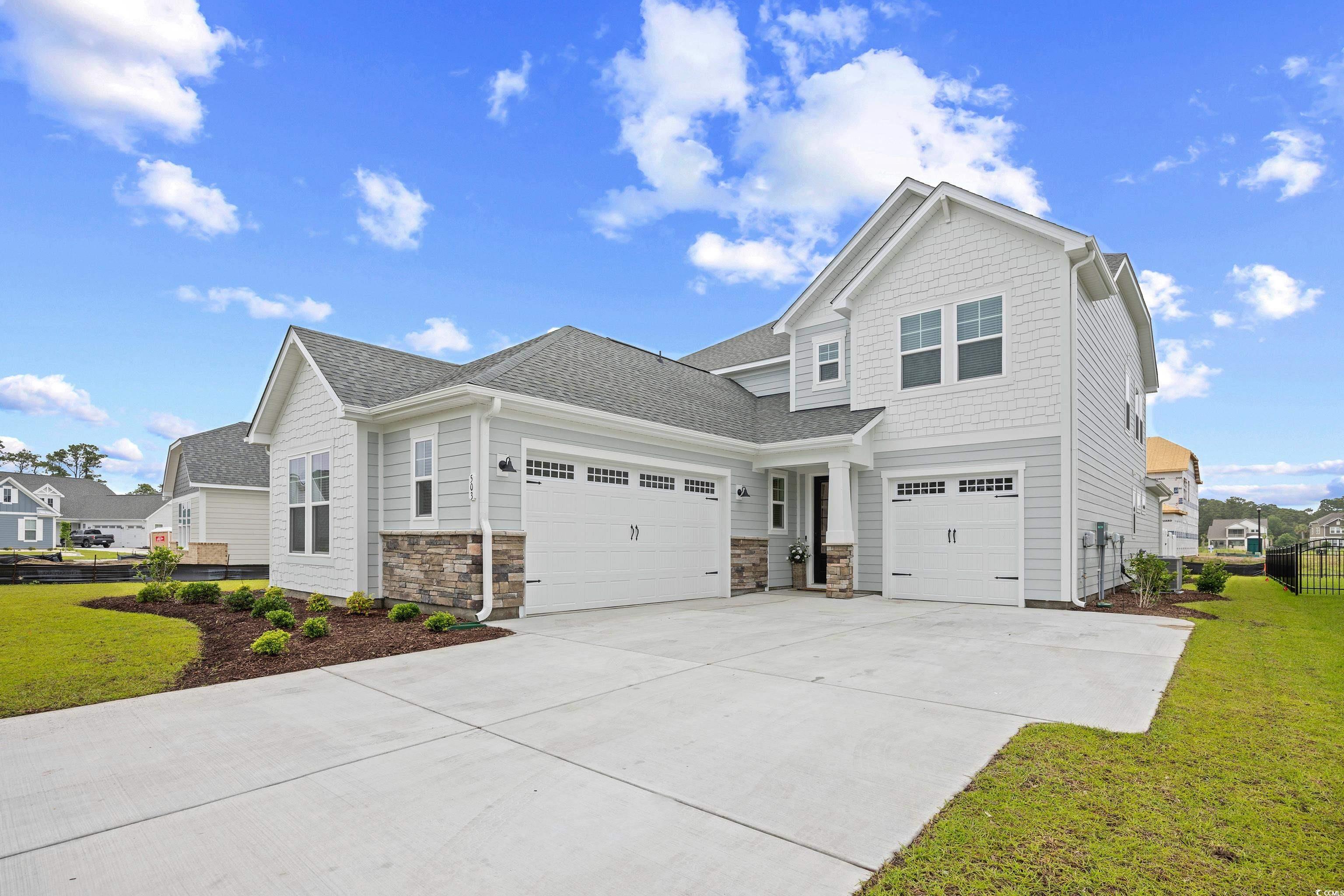
 Provided courtesy of © Copyright 2025 Coastal Carolinas Multiple Listing Service, Inc.®. Information Deemed Reliable but Not Guaranteed. © Copyright 2025 Coastal Carolinas Multiple Listing Service, Inc.® MLS. All rights reserved. Information is provided exclusively for consumers’ personal, non-commercial use, that it may not be used for any purpose other than to identify prospective properties consumers may be interested in purchasing.
Images related to data from the MLS is the sole property of the MLS and not the responsibility of the owner of this website. MLS IDX data last updated on 07-24-2025 4:37 PM EST.
Any images related to data from the MLS is the sole property of the MLS and not the responsibility of the owner of this website.
Provided courtesy of © Copyright 2025 Coastal Carolinas Multiple Listing Service, Inc.®. Information Deemed Reliable but Not Guaranteed. © Copyright 2025 Coastal Carolinas Multiple Listing Service, Inc.® MLS. All rights reserved. Information is provided exclusively for consumers’ personal, non-commercial use, that it may not be used for any purpose other than to identify prospective properties consumers may be interested in purchasing.
Images related to data from the MLS is the sole property of the MLS and not the responsibility of the owner of this website. MLS IDX data last updated on 07-24-2025 4:37 PM EST.
Any images related to data from the MLS is the sole property of the MLS and not the responsibility of the owner of this website.