Myrtle Beach, SC 29588
- 3Beds
- 2Full Baths
- N/AHalf Baths
- 1,602SqFt
- 2013Year Built
- 0.00Acres
- MLS# 1701655
- Residential
- Townhouse
- Sold
- Approx Time on Market4 months, 28 days
- AreaMyrtle Beach Area--North of Bay Rd Between Wacc. River & 707
- CountyHorry
- Subdivision Cameron Village - Garden Homes
Overview
This wonderful three-bedroom, two-bath, single-story townhome has an open split-bedroom floor plan with numerous upgrades throughout. Being an end unit, youll enjoy the communitys largest floor plan as well as an oversized two-car garage not found in the interior units. Above the garage is a pull-down stair and floored attic providing plenty of storage. In the kitchen are rich granite countertops, stainless appliances, an island, upgraded cabinets, a pantry, recessed lighting and a breakfast bar. Hardwood floors can be found throughout the kitchen, dining and living areas with ceramic tile in the master and guest baths. The spacious master suite features a walk-in closet, vanity and large master bath. The living area is complete with solar tubes and high vaulted ceilings leading to the screened porch and private patio. Neighborhood amenities include a gorgeous pool with clubhouse, tennis courts, a basketball court and even a playground for the kids. Lawn care, landscaping, irrigation, water, sewer, cable television, trash-pick-up, pest control, insurance and periodic power-washing of the home are all included in the HOA. This south-end property is minutes from the Intracoastal Waterway, Market Common, the Murrells Inlet Marsh Walk, Huntington Beach State Park, Brookgreen Gardens, golf, fishing, dining, shopping and, of course, our beautiful area beaches! (All square footage is approximate and not guaranteed. Buyer is responsible for verification.)
Sale Info
Listing Date: 01-23-2017
Sold Date: 06-21-2017
Aprox Days on Market:
4 month(s), 28 day(s)
Listing Sold:
8 Year(s), 1 month(s), 7 day(s) ago
Asking Price: $189,000
Selling Price: $184,000
Price Difference:
Reduced By $3,000
Agriculture / Farm
Grazing Permits Blm: ,No,
Horse: No
Grazing Permits Forest Service: ,No,
Grazing Permits Private: ,No,
Irrigation Water Rights: ,No,
Farm Credit Service Incl: ,No,
Crops Included: ,No,
Association Fees / Info
Hoa Frequency: Monthly
Hoa Fees: 314
Hoa: 1
Hoa Includes: AssociationManagement, CommonAreas, CableTV, Insurance, LegalAccounting, MaintenanceGrounds, Pools, RecreationFacilities, Sewer, Trash, Water
Community Features: Clubhouse, CableTV, InternetAccess, Pool, RecreationArea, TennisCourts
Assoc Amenities: Clubhouse, Pool, PetRestrictions, TennisCourts, Trash, CableTV, MaintenanceGrounds
Bathroom Info
Total Baths: 2.00
Fullbaths: 2
Bedroom Info
Beds: 3
Building Info
New Construction: No
Num Stories: 1
Levels: One
Year Built: 2013
Mobile Home Remains: ,No,
Zoning: PDD
Style: OneStory
Common Walls: EndUnit
Construction Materials: VinylSiding
Entry Level: 1
Buyer Compensation
Exterior Features
Spa: No
Patio and Porch Features: FrontPorch, Patio, Porch, Screened
Pool Features: Community
Foundation: Slab
Exterior Features: SprinklerIrrigation, Patio
Financial
Lease Renewal Option: ,No,
Garage / Parking
Garage: Yes
Carport: No
Parking Type: TwoCarGarage, Private, GarageDoorOpener
Open Parking: No
Attached Garage: No
Garage Spaces: 2
Green / Env Info
Green Energy Efficient: Doors, Windows
Interior Features
Floor Cover: Carpet, Tile, Wood
Door Features: InsulatedDoors, StormDoors
Fireplace: No
Laundry Features: WasherHookup
Furnished: Unfurnished
Interior Features: Attic, PermanentAtticStairs, SplitBedrooms, WindowTreatments, BedroomonMainLevel, EntranceFoyer, HighSpeedInternet
Appliances: Dryer, Washer
Lot Info
Lease Considered: ,No,
Lease Assignable: ,No,
Acres: 0.00
Land Lease: No
Lot Description: OutsideCityLimits, Rectangular
Misc
Pool Private: No
Pets Allowed: OwnerOnly, Yes
Offer Compensation
Other School Info
Property Info
County: Horry
View: No
Senior Community: No
Stipulation of Sale: None
Property Sub Type Additional: Townhouse
Property Attached: No
Security Features: SmokeDetectors
Disclosures: CovenantsRestrictionsDisclosure,SellerDisclosure
Rent Control: No
Construction: Resale
Room Info
Basement: ,No,
Sold Info
Sold Date: 2017-06-21T00:00:00
Sqft Info
Building Sqft: 2232
Sqft: 1602
Tax Info
Unit Info
Unit: A
Utilities / Hvac
Heating: Central, Electric
Cooling: CentralAir
Electric On Property: No
Cooling: Yes
Utilities Available: CableAvailable, ElectricityAvailable, Other, PhoneAvailable, SewerAvailable, UndergroundUtilities, WaterAvailable, HighSpeedInternetAvailable
Heating: Yes
Water Source: Public
Waterfront / Water
Waterfront: No
Schools
Elem: Burgess Elementary School
Middle: Saint James Middle School
High: Saint James High School
Directions
From intersection of Holmestown Road and US 17 Bypass, travel northwest 2.0 miles on Holmestown Road. Turn right only SC Highway 707. Travel 0.8 miles. Turn left onto Grand Oak Boulevard. Travel 0.6 miles. Turn right onto Palmina Loop. Continue straight at intersection. Home will be on the left side of Palmina Loop across from the lake.Courtesy of Re/max Southern Shores Gc - Cell: 843-340-0571
Real Estate Websites by Dynamic IDX, LLC
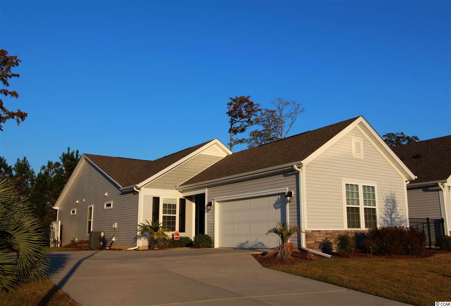
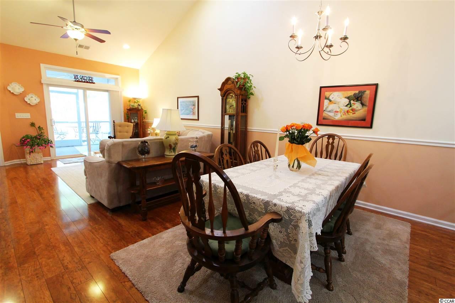
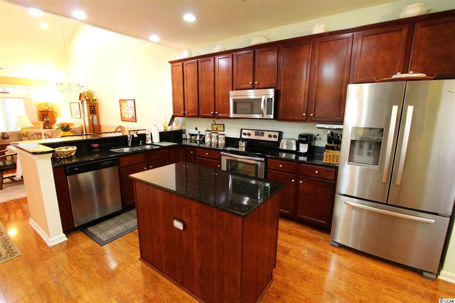
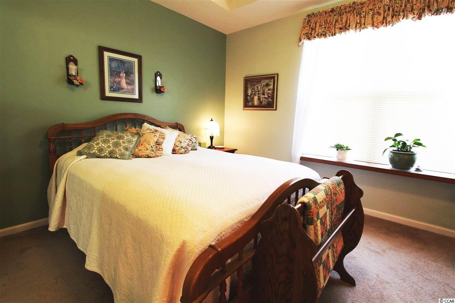
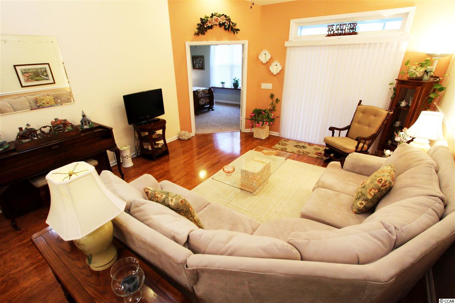
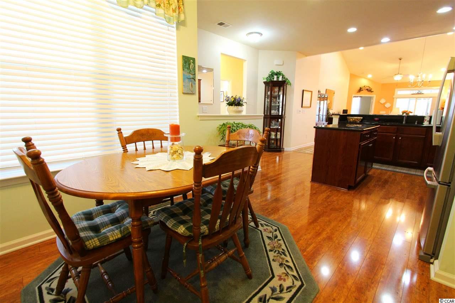
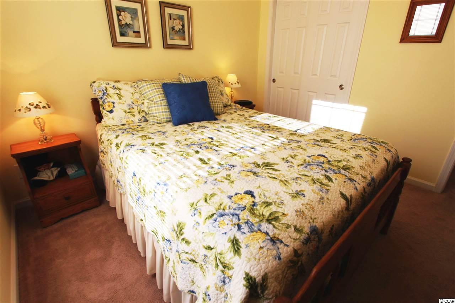
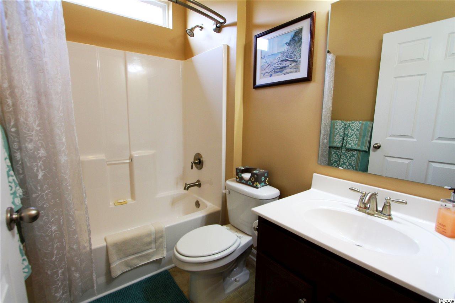
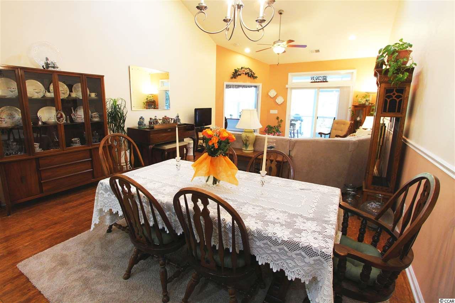
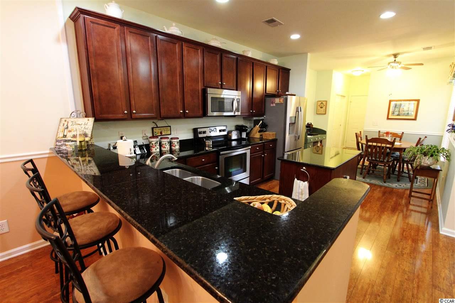
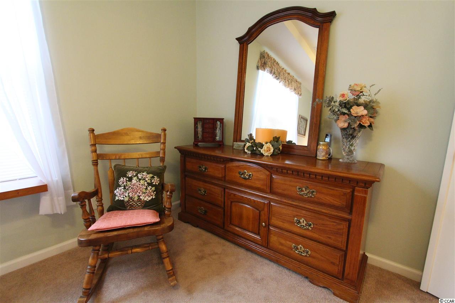
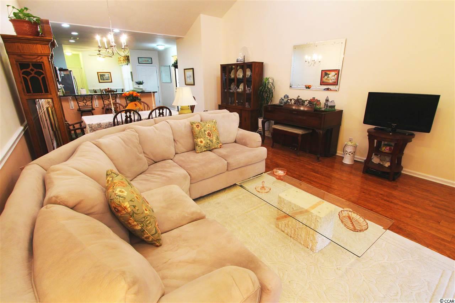
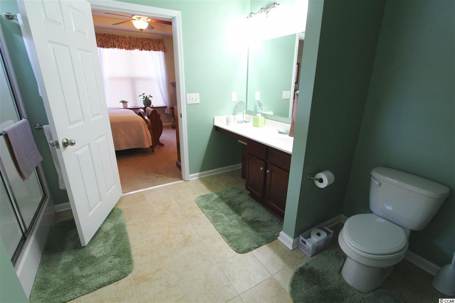
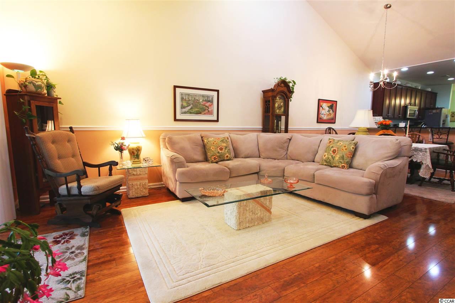
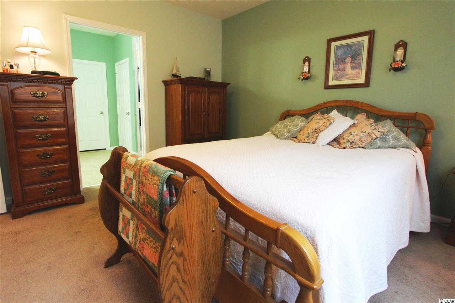
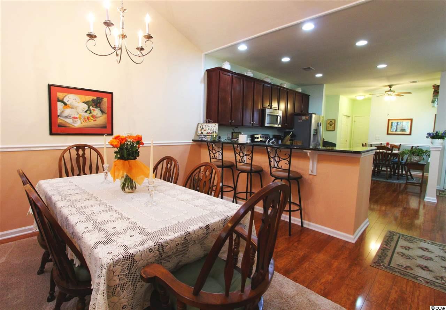
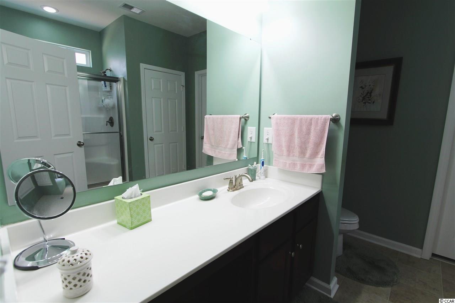
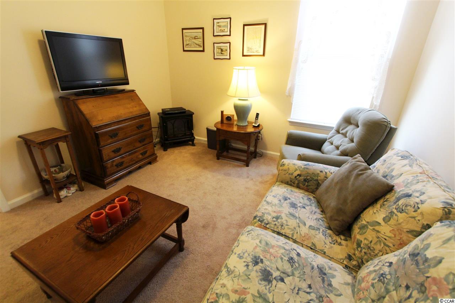
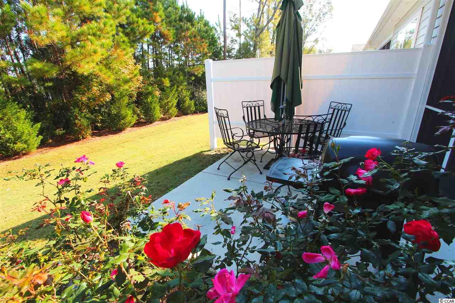
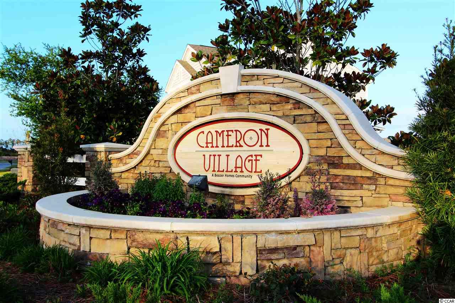
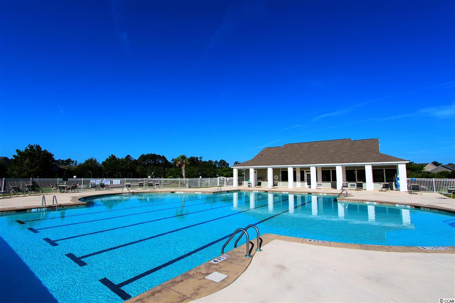
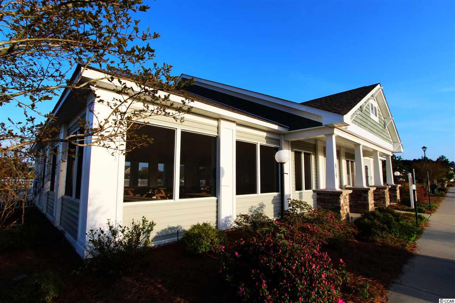
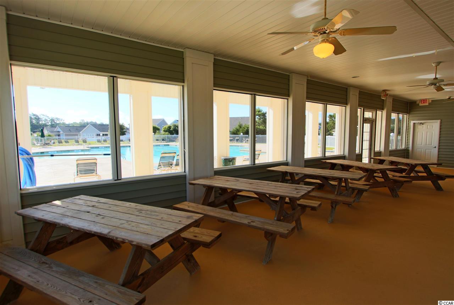
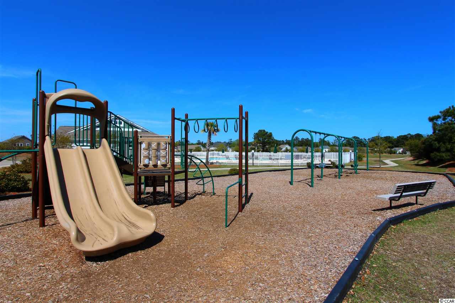
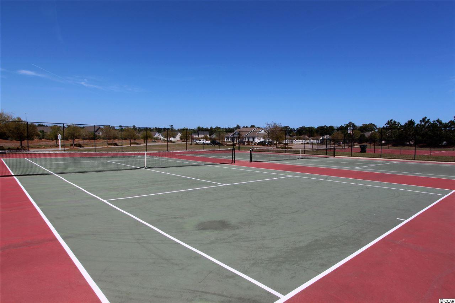
 MLS# 820286
MLS# 820286 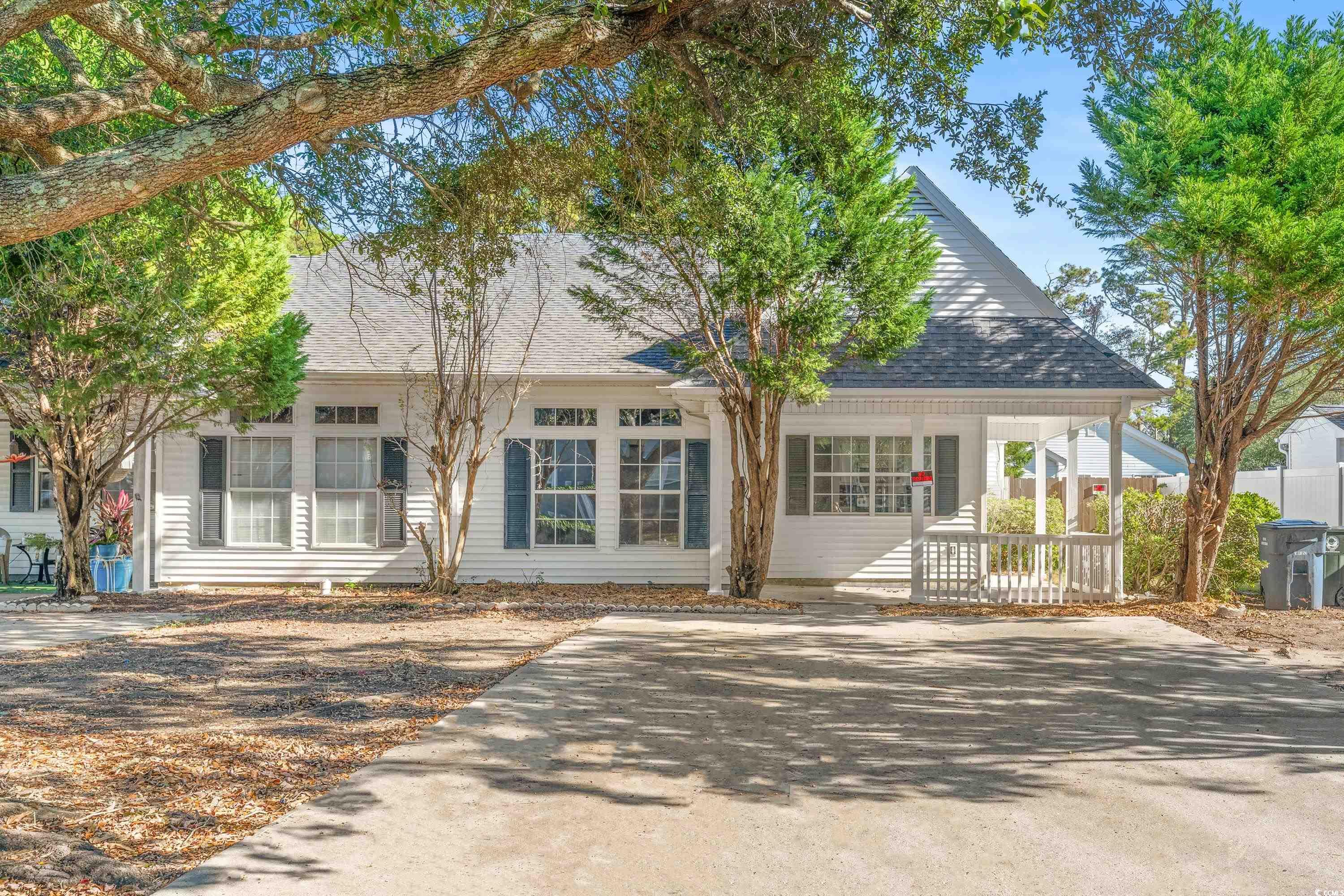
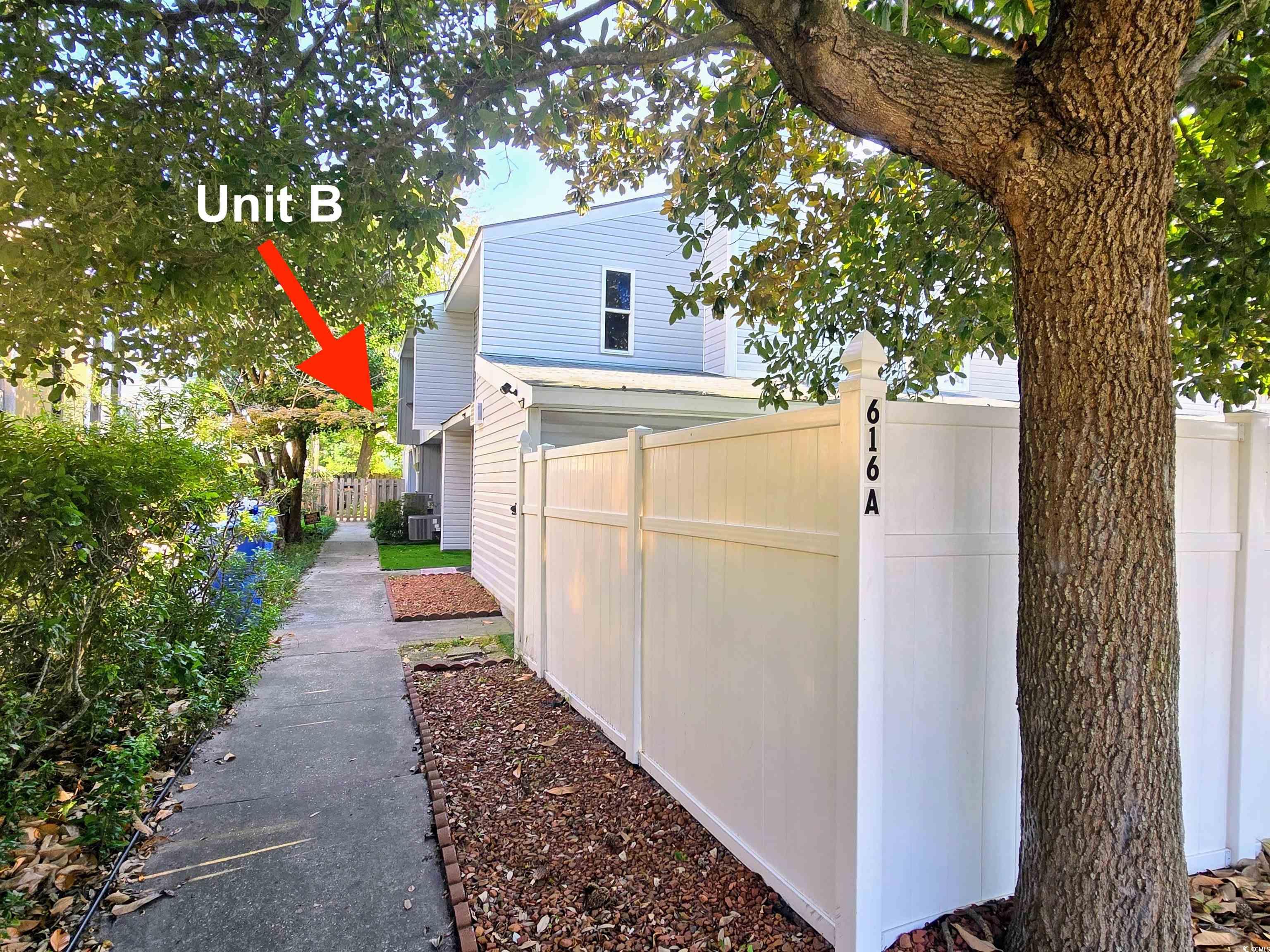
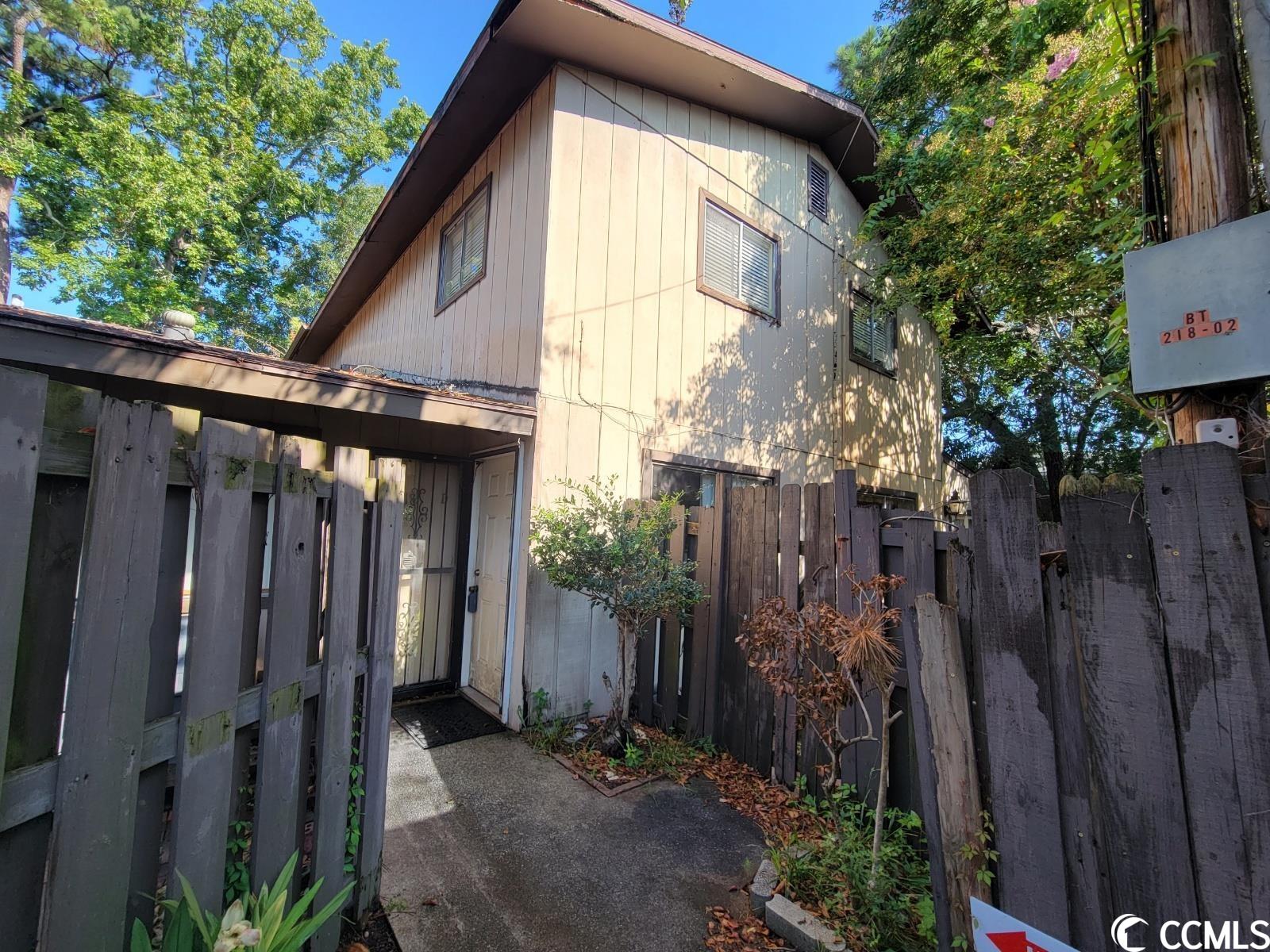
 Provided courtesy of © Copyright 2025 Coastal Carolinas Multiple Listing Service, Inc.®. Information Deemed Reliable but Not Guaranteed. © Copyright 2025 Coastal Carolinas Multiple Listing Service, Inc.® MLS. All rights reserved. Information is provided exclusively for consumers’ personal, non-commercial use, that it may not be used for any purpose other than to identify prospective properties consumers may be interested in purchasing.
Images related to data from the MLS is the sole property of the MLS and not the responsibility of the owner of this website. MLS IDX data last updated on 07-28-2025 6:46 PM EST.
Any images related to data from the MLS is the sole property of the MLS and not the responsibility of the owner of this website.
Provided courtesy of © Copyright 2025 Coastal Carolinas Multiple Listing Service, Inc.®. Information Deemed Reliable but Not Guaranteed. © Copyright 2025 Coastal Carolinas Multiple Listing Service, Inc.® MLS. All rights reserved. Information is provided exclusively for consumers’ personal, non-commercial use, that it may not be used for any purpose other than to identify prospective properties consumers may be interested in purchasing.
Images related to data from the MLS is the sole property of the MLS and not the responsibility of the owner of this website. MLS IDX data last updated on 07-28-2025 6:46 PM EST.
Any images related to data from the MLS is the sole property of the MLS and not the responsibility of the owner of this website.