Myrtle Beach, SC 29577
- 3Beds
- 2Full Baths
- N/AHalf Baths
- 1,850SqFt
- 2012Year Built
- 0.00Acres
- MLS# 1701299
- Residential
- Detached
- Sold
- Approx Time on Market2 months, 25 days
- AreaMyrtle Beach Area--Southern Limit To 10th Ave N
- CountyHorry
- Subdivision Emmens Preserve - Market Common
Overview
The Aster Plan at Emmens Preserve at The Market Common! Used only as a second home and shows like a model! This beautiful three bedroom, two bath home boasts a spacious floor plan, custom paint throughout, ceiling fans throughout, hardwood, tile and carpeting, 23x20 two car garage, 15x8 screened lanai, custom stamped, concrete patio, living room with vaulted ceiling, ceiling fan and hardwood flooring, kitchen has granite counters, stainless steel appliances, breakfast bar and pantry, formal dining room and foyer with hardwood floors, master suite features a garden tub, separate shower, double vanity, walk-in closet and ceiling fan, tile in both bathrooms and laundry room. Custom painted front porch, screened lanai and garage floors as well as front walkway. Custom stamped, concrete back patio. Gutters. Beautifully landscaped with mature, lush landscaping including a palm tree and curbscaping. Emmens offers tons of amenities including an outdoor kitchen pavilion with grills, firepits, putting green, bocce ball courts, large grass area, a resort style pool with kiddie section, playground, picnic and grill areas, outdoor covered pavilion area, clubhouse, fitness room, restrooms, swings, hammocks, walking trails, lakes, doggie park and so much more. Awesome location! Situated in the Market Common area where golf carts are the vehicle of choice!!! You can drive your golf cart to restaurants, shopping, movies, lakes, festivals, grocery stores, dog parks, state park, piers and the BEACH!!! With it's convenient location and easy access to all major roads, Highways 17 Business and By-Pass, ocean boulevard, 544, 501, 31, 22 and frontage roads, you are within minutes to everything....all necessities, malls, shopping, dining, healthcare, schools, golf, marinas, attractions, entertainment, state park, fishing piers, waterway and the pristine, white sandy beaches of the SC coast! Don't miss the opportunity to own your own piece of paradise!! Come home to Emmens and start enjoying the laid back lifestyle that only comes from being at the coast!!! All measurements and square footages are approximate and not guaranteed. Buyers are responsible for verification of all information.
Sale Info
Listing Date: 01-16-2017
Sold Date: 04-11-2017
Aprox Days on Market:
2 month(s), 25 day(s)
Listing Sold:
8 Year(s), 3 month(s), 11 day(s) ago
Asking Price: $279,900
Selling Price: $269,900
Price Difference:
Reduced By $10,000
Agriculture / Farm
Grazing Permits Blm: ,No,
Horse: No
Grazing Permits Forest Service: ,No,
Grazing Permits Private: ,No,
Irrigation Water Rights: ,No,
Farm Credit Service Incl: ,No,
Crops Included: ,No,
Association Fees / Info
Hoa Frequency: Monthly
Hoa Fees: 80
Hoa: 1
Hoa Includes: AssociationManagement, CommonAreas, LegalAccounting, Pools, RecreationFacilities
Community Features: Clubhouse, GolfCartsOK, RecreationArea, LongTermRentalAllowed, Pool
Assoc Amenities: Clubhouse, OwnerAllowedGolfCart, OwnerAllowedMotorcycle, TenantAllowedGolfCart
Bathroom Info
Total Baths: 2.00
Fullbaths: 2
Bedroom Info
Beds: 3
Building Info
New Construction: No
Levels: One
Year Built: 2012
Mobile Home Remains: ,No,
Zoning: Res
Style: Ranch
Construction Materials: HardiPlankType
Buyer Compensation
Exterior Features
Spa: No
Patio and Porch Features: RearPorch, FrontPorch, Patio, Porch, Screened
Pool Features: Community, OutdoorPool
Foundation: Slab
Exterior Features: Porch, Patio
Financial
Lease Renewal Option: ,No,
Garage / Parking
Parking Capacity: 4
Garage: Yes
Carport: No
Parking Type: Attached, Garage, TwoCarGarage, GarageDoorOpener
Open Parking: No
Attached Garage: Yes
Garage Spaces: 2
Green / Env Info
Green Energy Efficient: Doors, Windows
Interior Features
Floor Cover: Carpet, Tile, Wood
Door Features: InsulatedDoors
Fireplace: Yes
Laundry Features: WasherHookup
Furnished: Unfurnished
Interior Features: Fireplace, BreakfastBar, BedroomonMainLevel, EntranceFoyer, StainlessSteelAppliances, SolidSurfaceCounters
Appliances: Dishwasher, Disposal, Microwave, Range
Lot Info
Lease Considered: ,No,
Lease Assignable: ,No,
Acres: 0.00
Land Lease: No
Lot Description: CityLot, Rectangular
Misc
Pool Private: No
Offer Compensation
Other School Info
Property Info
County: Horry
View: No
Senior Community: No
Stipulation of Sale: None
Property Sub Type Additional: Detached
Property Attached: No
Security Features: SmokeDetectors
Disclosures: CovenantsRestrictionsDisclosure,SellerDisclosure
Rent Control: No
Construction: Resale
Room Info
Basement: ,No,
Sold Info
Sold Date: 2017-04-11T00:00:00
Sqft Info
Building Sqft: 2250
Sqft: 1850
Tax Info
Tax Legal Description: Lot 262
Unit Info
Utilities / Hvac
Heating: Central, Electric, Gas
Cooling: CentralAir
Electric On Property: No
Cooling: Yes
Utilities Available: CableAvailable, ElectricityAvailable, NaturalGasAvailable, PhoneAvailable, SewerAvailable, UndergroundUtilities, WaterAvailable
Heating: Yes
Water Source: Public
Waterfront / Water
Waterfront: No
Schools
Elem: Do Not Use -North Myrtle Beach Elementary - Inacti
Middle: Myrtle Beach Middle School
High: Myrtle Beach High School
Directions
Emmens Preserve - Sign on propertyCourtesy of Re/max Southern Shores - Cell: 843-222-8566
Real Estate Websites by Dynamic IDX, LLC
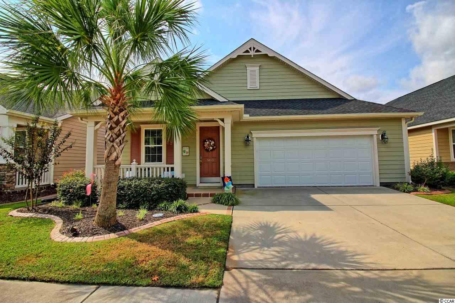
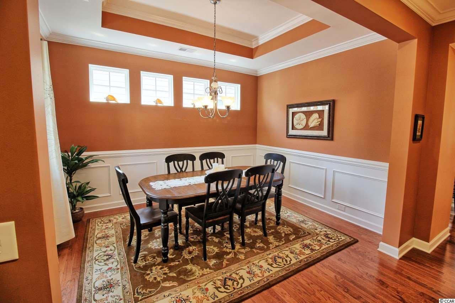
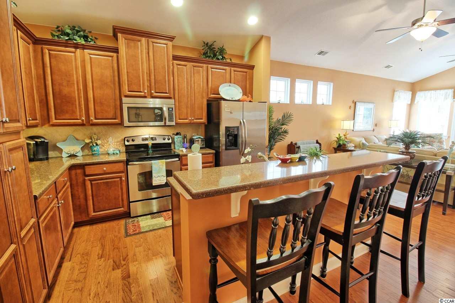
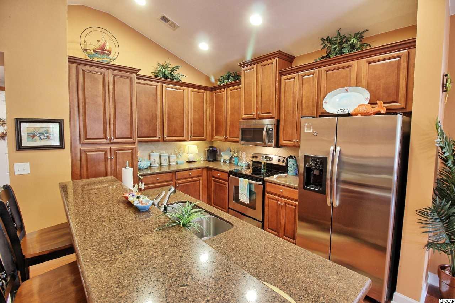
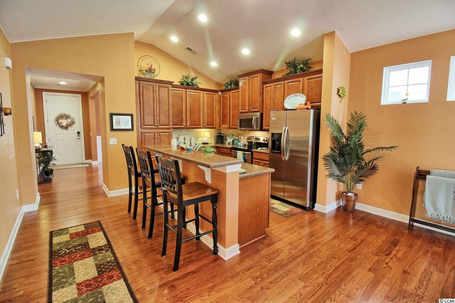
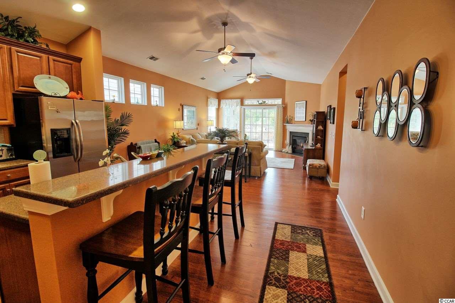
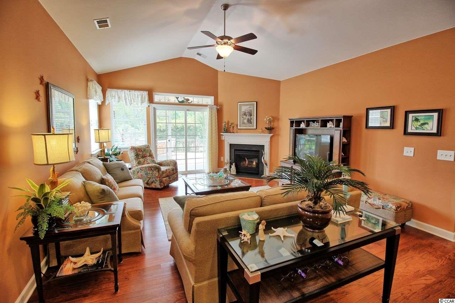
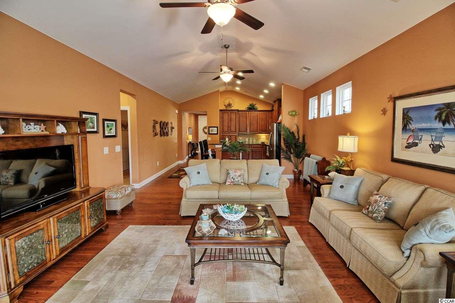
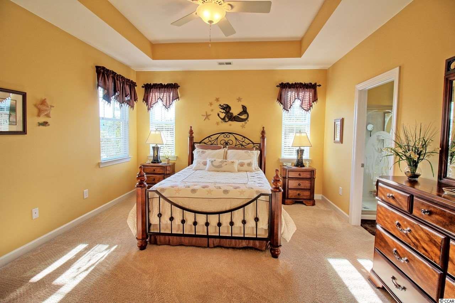
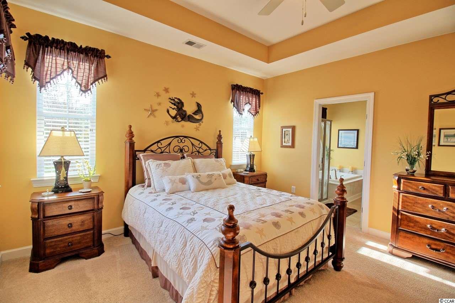
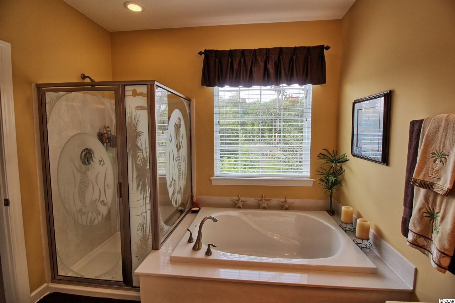
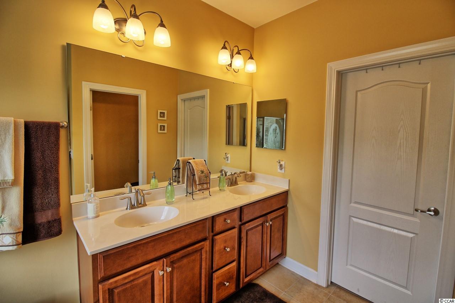
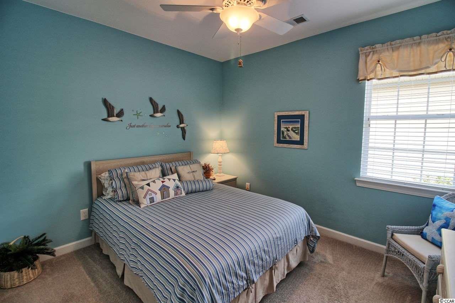
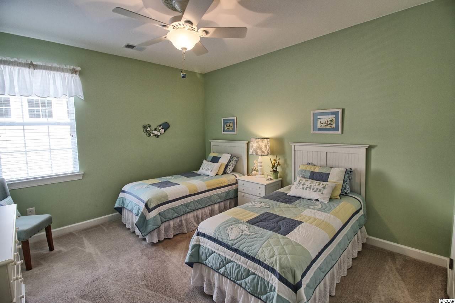
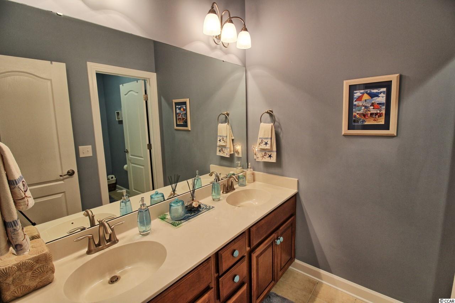
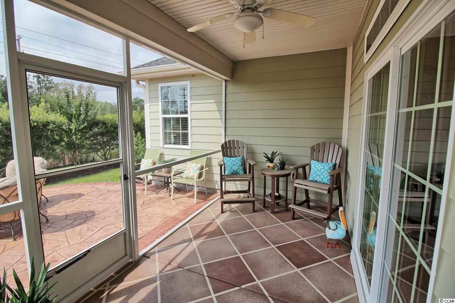
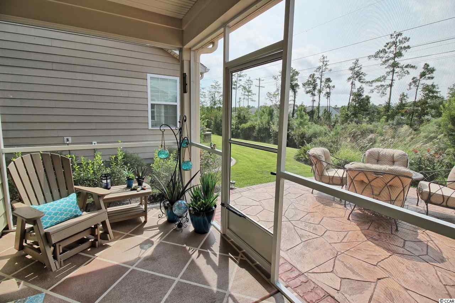
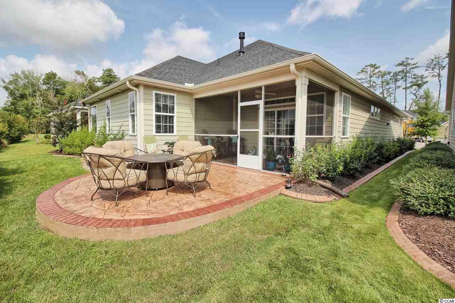
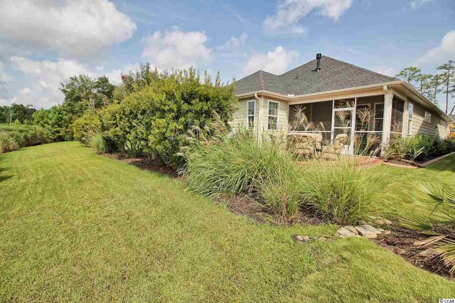
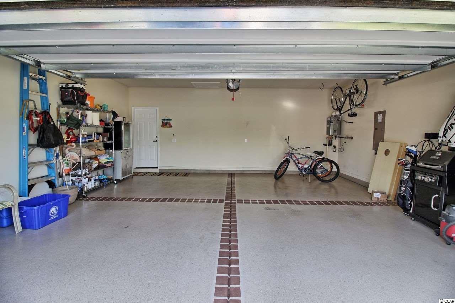
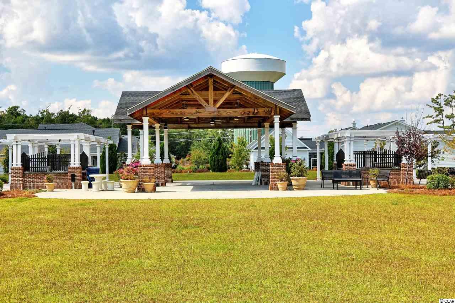
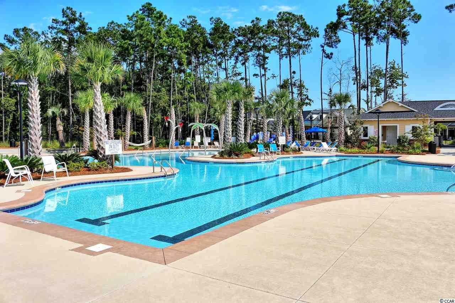
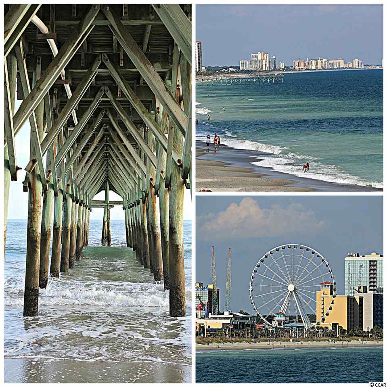
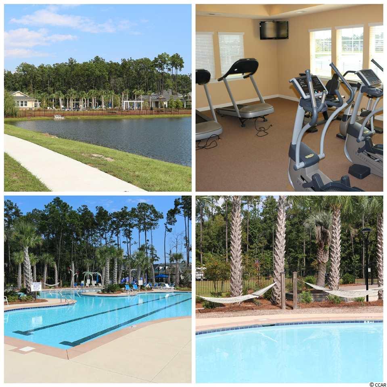
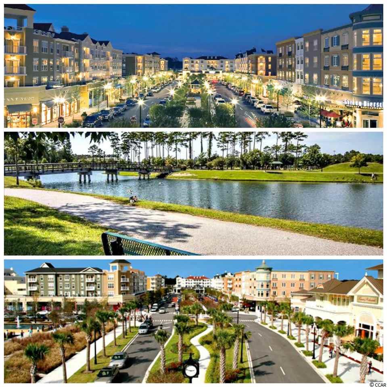
 MLS# 908235
MLS# 908235 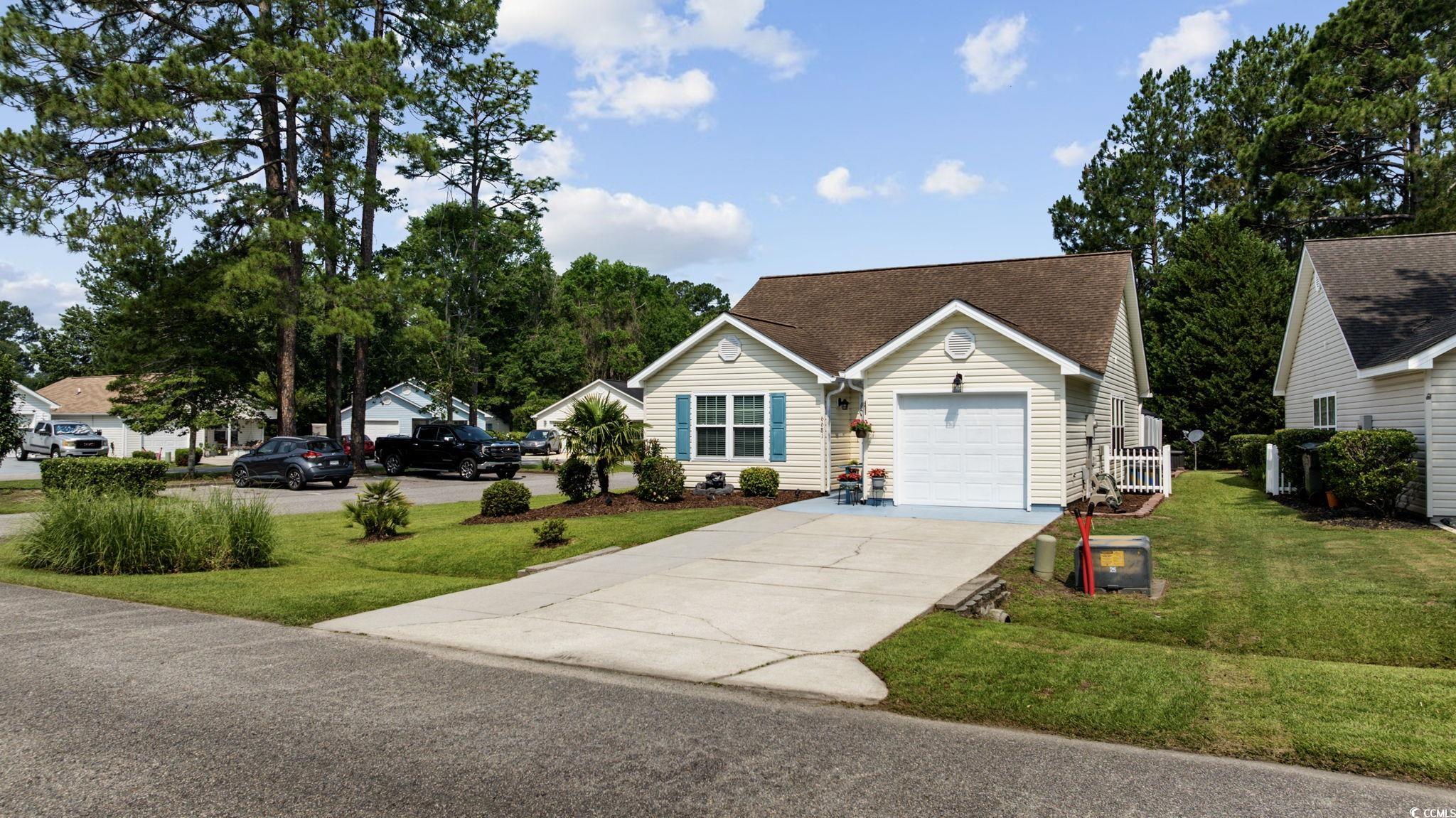
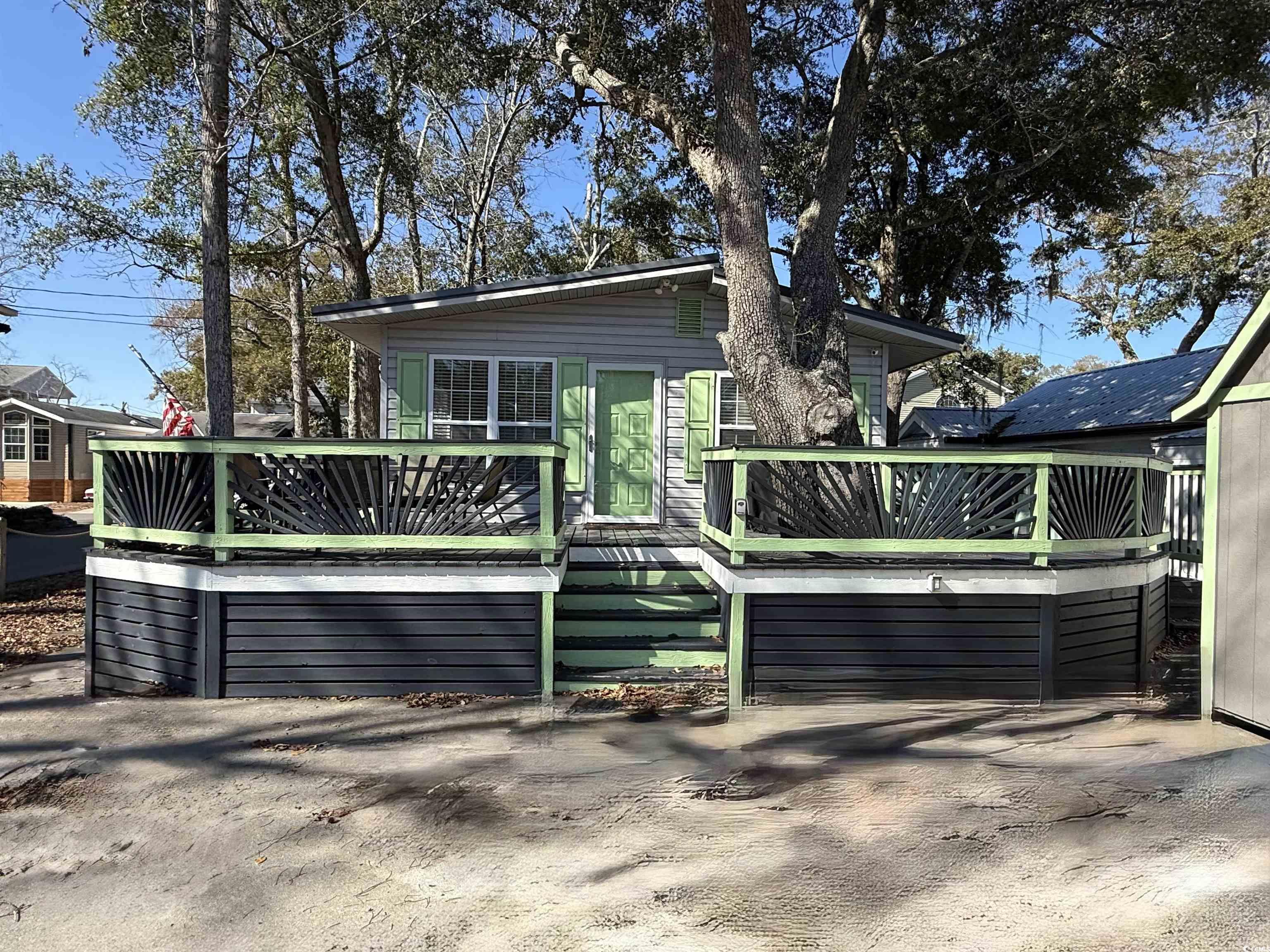
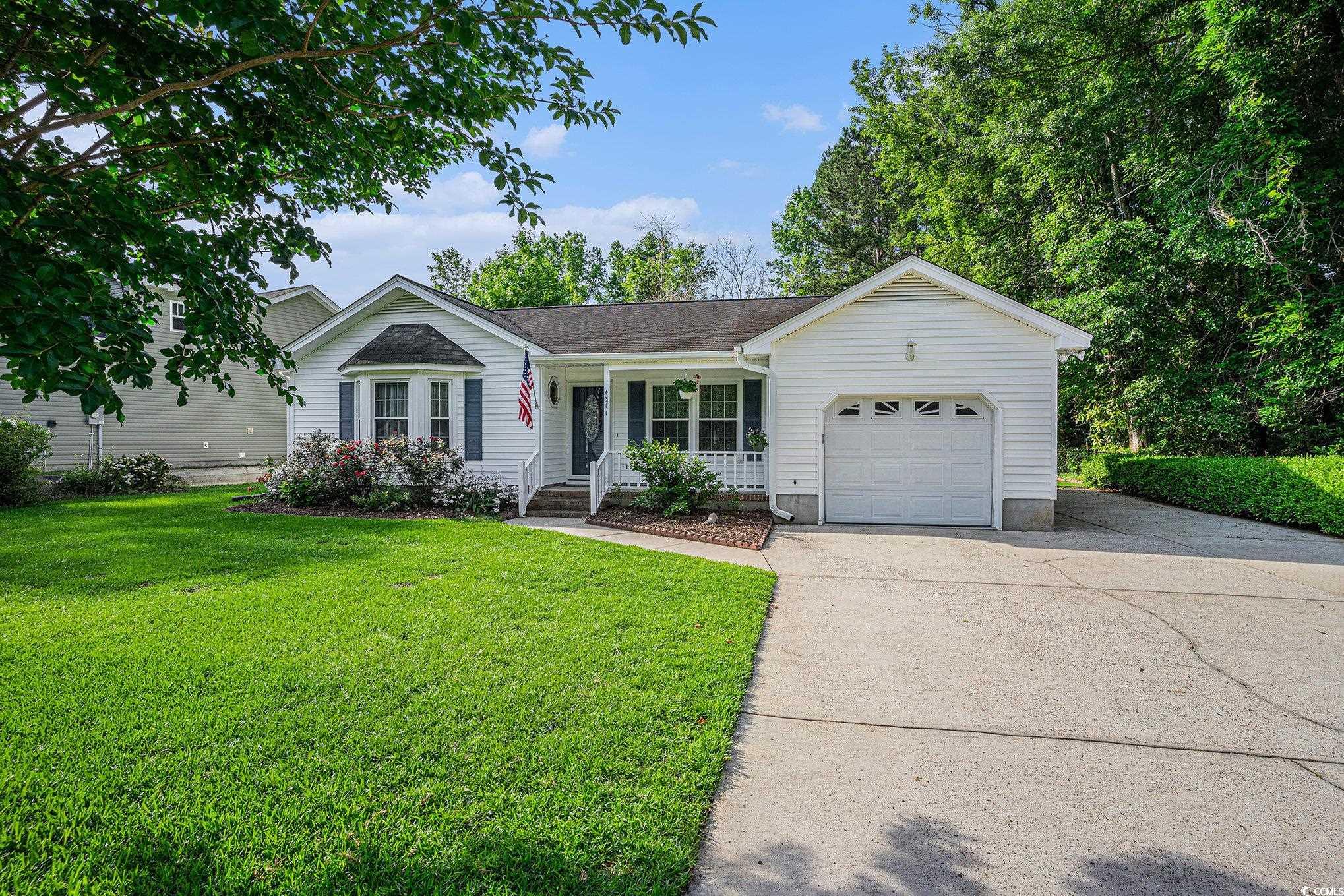

 Provided courtesy of © Copyright 2025 Coastal Carolinas Multiple Listing Service, Inc.®. Information Deemed Reliable but Not Guaranteed. © Copyright 2025 Coastal Carolinas Multiple Listing Service, Inc.® MLS. All rights reserved. Information is provided exclusively for consumers’ personal, non-commercial use, that it may not be used for any purpose other than to identify prospective properties consumers may be interested in purchasing.
Images related to data from the MLS is the sole property of the MLS and not the responsibility of the owner of this website. MLS IDX data last updated on 07-22-2025 12:45 PM EST.
Any images related to data from the MLS is the sole property of the MLS and not the responsibility of the owner of this website.
Provided courtesy of © Copyright 2025 Coastal Carolinas Multiple Listing Service, Inc.®. Information Deemed Reliable but Not Guaranteed. © Copyright 2025 Coastal Carolinas Multiple Listing Service, Inc.® MLS. All rights reserved. Information is provided exclusively for consumers’ personal, non-commercial use, that it may not be used for any purpose other than to identify prospective properties consumers may be interested in purchasing.
Images related to data from the MLS is the sole property of the MLS and not the responsibility of the owner of this website. MLS IDX data last updated on 07-22-2025 12:45 PM EST.
Any images related to data from the MLS is the sole property of the MLS and not the responsibility of the owner of this website.