Little River, SC 29566
- 3Beds
- 2Full Baths
- N/AHalf Baths
- 1,802SqFt
- 2016Year Built
- 0.00Acres
- MLS# 1623661
- Residential
- Detached
- Sold
- Approx Time on Market5 months, 12 days
- AreaLongs To Little River Area--North of 9 Between Waccamaw River & Rt. 57
- CountyHorry
- Subdivision North Village
Overview
The Bedford is one of the most popular floor plans that can be built in North Village community. Looking from the outside looks can be deceiving with 1,800+ heated sq. ft. This home has all the extras upgrades you can imagine that includes sound insulation in the master, engineered hardwood installed throughout the main living areas, upgraded tile in all wet areas and carpet in all of the bedrooms. An office has been added with French doors to work from home. The brushed nickel light fixtures and door hardware was add to give the home an extra stylist look. If you love to cook the upgraded designer kitchen has plenty of perks that features staggered height cabinets detailed with larger crown molding, an under cabinet light rail, a deep stainless steel single sink, a lazy susan and a granite countertop breakfast bar that overlooks the great room and breakfast nook. All of the appliances have been upgraded to stainless steel. Additional features include comfort height toilets, raised height vanities, additional electrical outlets, additional phone/cable outlets, smooth 9 ceilings, elegant arch ways, rounded bullnose corners, single hung low-e vinyl window with screens, interior window casing/sill, a Taexx built-in pest control system, architectural shingles, an underground sprinkler system, a fully sodded yard, landscaping, gutters on the entire perimeter of the home and so much more! The finished two car garage has plenty of space and comes with a LiftMaster belt drive garage opener. Low HOA fees which includes maintenance of all common areas and street light electricity. R.S. Parker Homes is a builder of the Environments For Living program. You have to visit the community to see what you are missing!
Sale Info
Listing Date: 12-09-2016
Sold Date: 05-22-2017
Aprox Days on Market:
5 month(s), 12 day(s)
Listing Sold:
8 Year(s), 2 month(s), 8 day(s) ago
Asking Price: $175,900
Selling Price: $194,597
Price Difference:
Same as list price
Agriculture / Farm
Grazing Permits Blm: ,No,
Horse: No
Grazing Permits Forest Service: ,No,
Grazing Permits Private: ,No,
Irrigation Water Rights: ,No,
Farm Credit Service Incl: ,No,
Crops Included: ,No,
Association Fees / Info
Hoa Frequency: Annually
Hoa Fees: 20
Hoa: 1
Hoa Includes: CommonAreas
Community Features: LongTermRentalAllowed
Assoc Amenities: OwnerAllowedMotorcycle, TenantAllowedMotorcycle
Bathroom Info
Total Baths: 2.00
Fullbaths: 2
Bedroom Info
Beds: 3
Building Info
New Construction: Yes
Levels: One
Year Built: 2016
Mobile Home Remains: ,No,
Zoning: res
Style: Ranch
Development Status: NewConstruction
Construction Materials: VinylSiding
Buyer Compensation
Exterior Features
Spa: No
Patio and Porch Features: FrontPorch
Foundation: Slab
Exterior Features: SprinklerIrrigation
Financial
Lease Renewal Option: ,No,
Garage / Parking
Parking Capacity: 4
Garage: Yes
Carport: No
Parking Type: Attached, Garage, TwoCarGarage, GarageDoorOpener
Open Parking: No
Attached Garage: Yes
Garage Spaces: 2
Green / Env Info
Interior Features
Floor Cover: Carpet, Tile, Wood
Fireplace: No
Laundry Features: WasherHookup
Furnished: Unfurnished
Interior Features: Other, SplitBedrooms, BreakfastBar, BedroomonMainLevel, BreakfastArea, EntranceFoyer, StainlessSteelAppliances, SolidSurfaceCounters
Appliances: Dishwasher, Disposal, Microwave, Range, Refrigerator
Lot Info
Lease Considered: ,No,
Lease Assignable: ,No,
Acres: 0.00
Land Lease: No
Lot Description: OutsideCityLimits, Rectangular
Misc
Pool Private: No
Offer Compensation
Other School Info
Property Info
County: Horry
View: No
Senior Community: No
Stipulation of Sale: None
Property Sub Type Additional: Detached
Property Attached: No
Security Features: SmokeDetectors
Disclosures: CovenantsRestrictionsDisclosure
Rent Control: No
Construction: NeverOccupied
Room Info
Basement: ,No,
Sold Info
Sold Date: 2017-05-22T00:00:00
Sqft Info
Building Sqft: 2338
Sqft: 1802
Tax Info
Tax Legal Description: Lot 75
Unit Info
Utilities / Hvac
Heating: Central, Electric
Cooling: CentralAir
Electric On Property: No
Cooling: Yes
Utilities Available: CableAvailable, ElectricityAvailable, PhoneAvailable, SewerAvailable, UndergroundUtilities, WaterAvailable
Heating: Yes
Water Source: Public
Waterfront / Water
Waterfront: No
Directions
Coming from North Myrtle Beach take Hwy 17 N to Hwy 9 N. Merge left onto Hwy 9 N. Drive about 2.2 miles to Hwy 57. Turn right onto Hwy 57. Proceed 1.7 miles and turn left onto Northside Drive coming into North Village community. Take the first left onto Tourmaline Dr. Model/sales center will be on your right at 526 Tourmaline Dr., Little River, SC 29566.Courtesy of R.s. Parker Homes, Llc
Real Estate Websites by Dynamic IDX, LLC
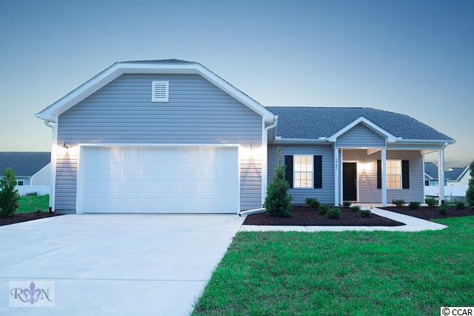
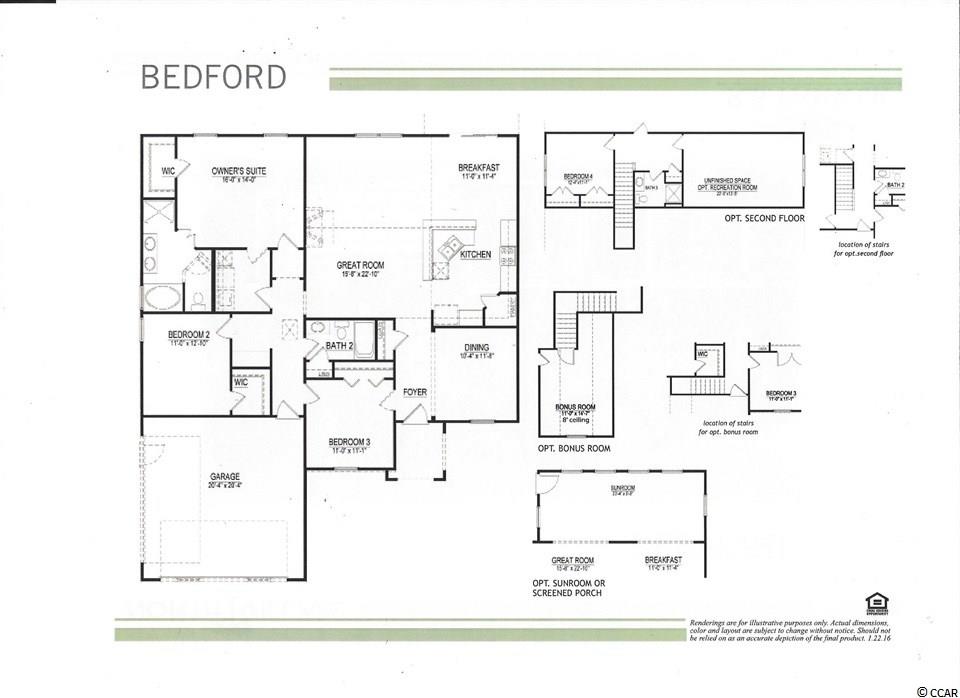
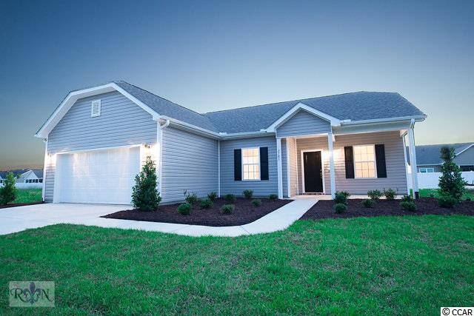
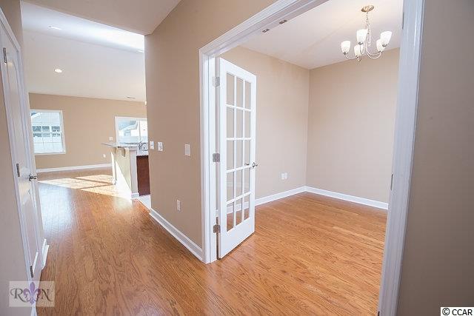
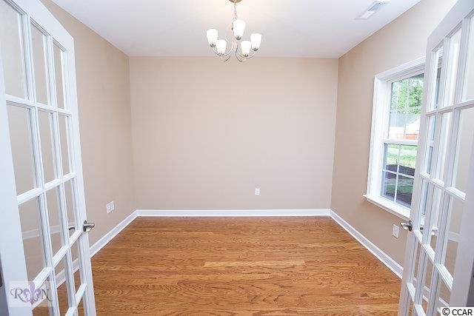
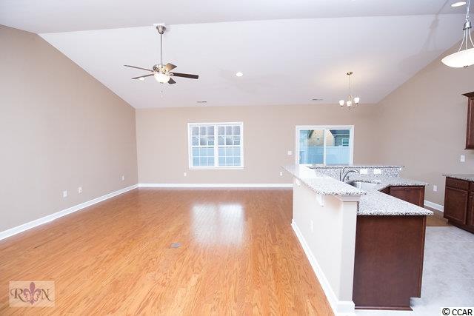
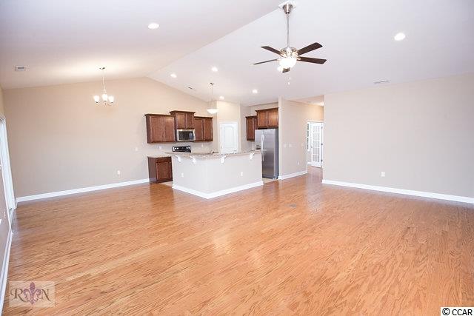
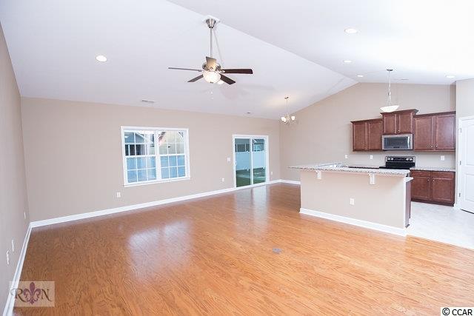
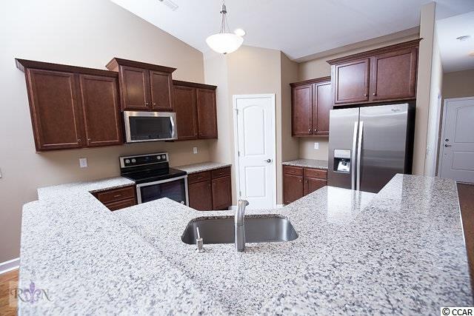
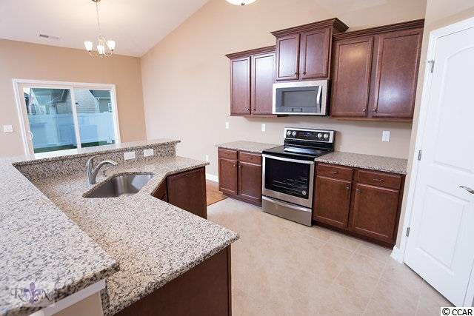
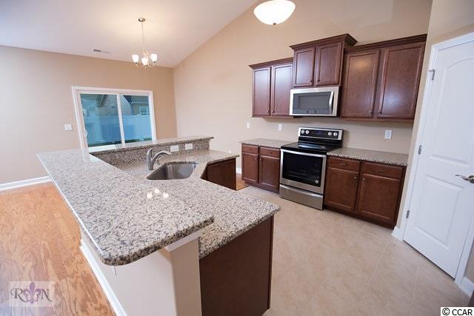
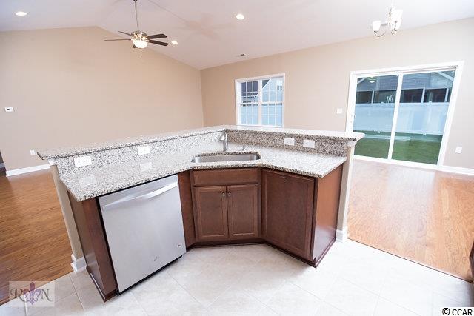
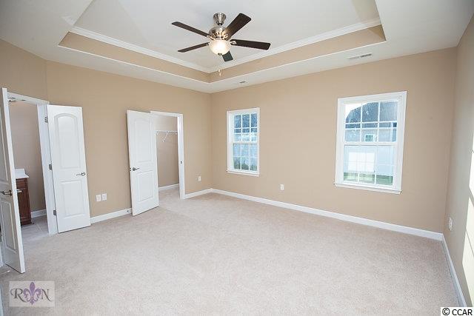
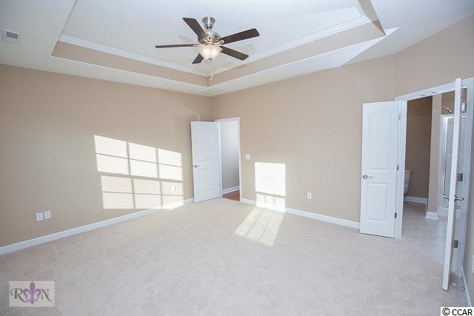
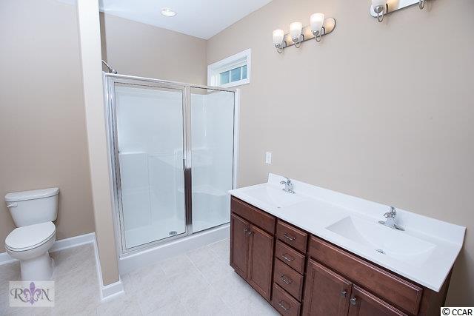
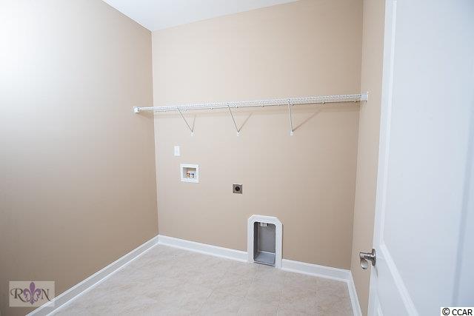
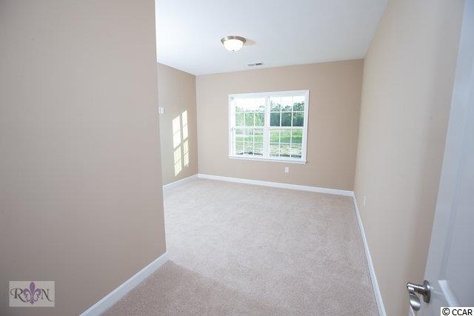
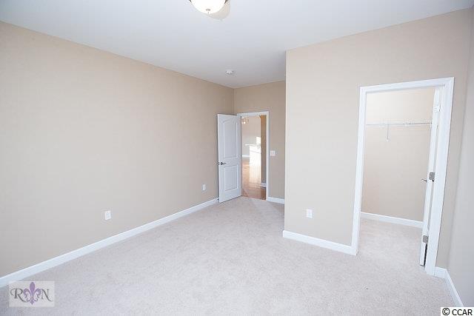
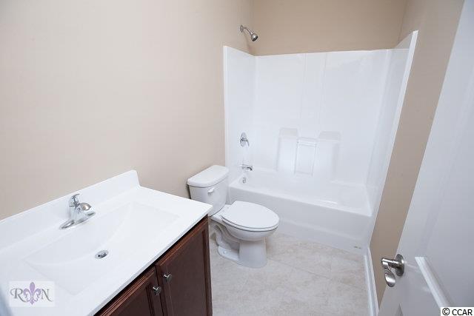
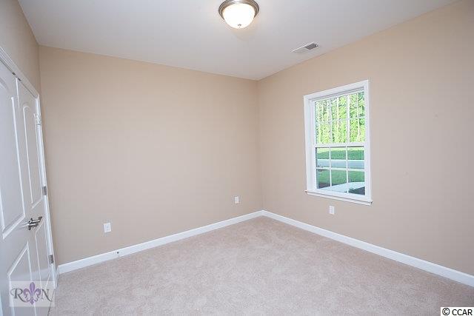
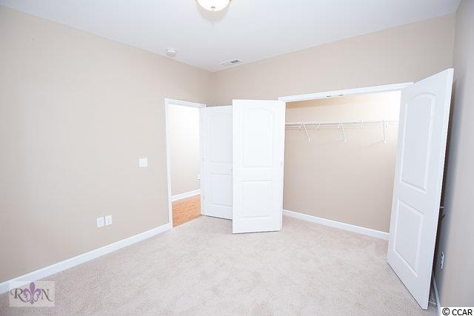
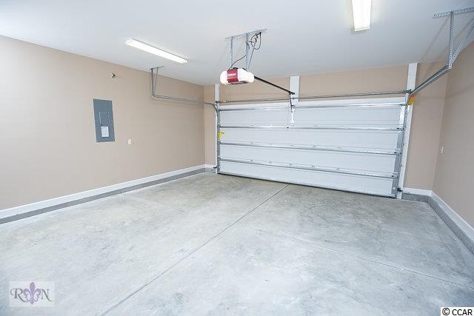
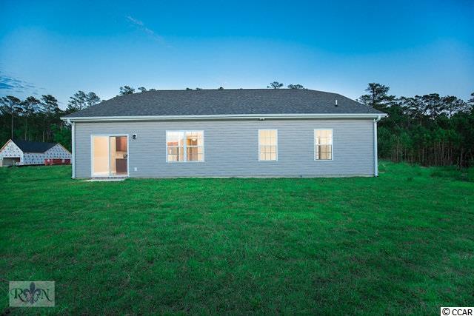
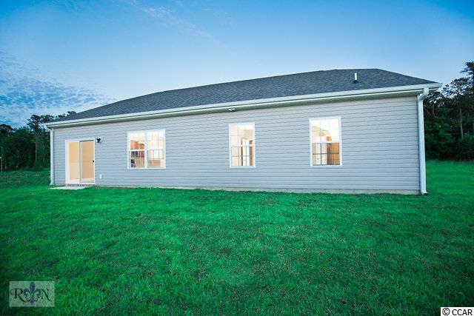
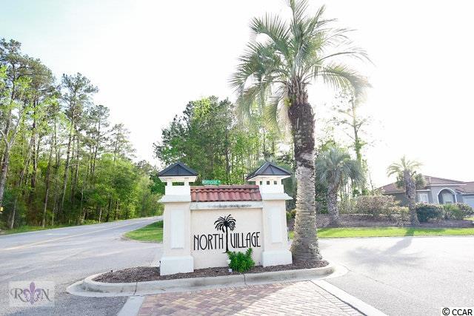

 MLS# 2426044
MLS# 2426044 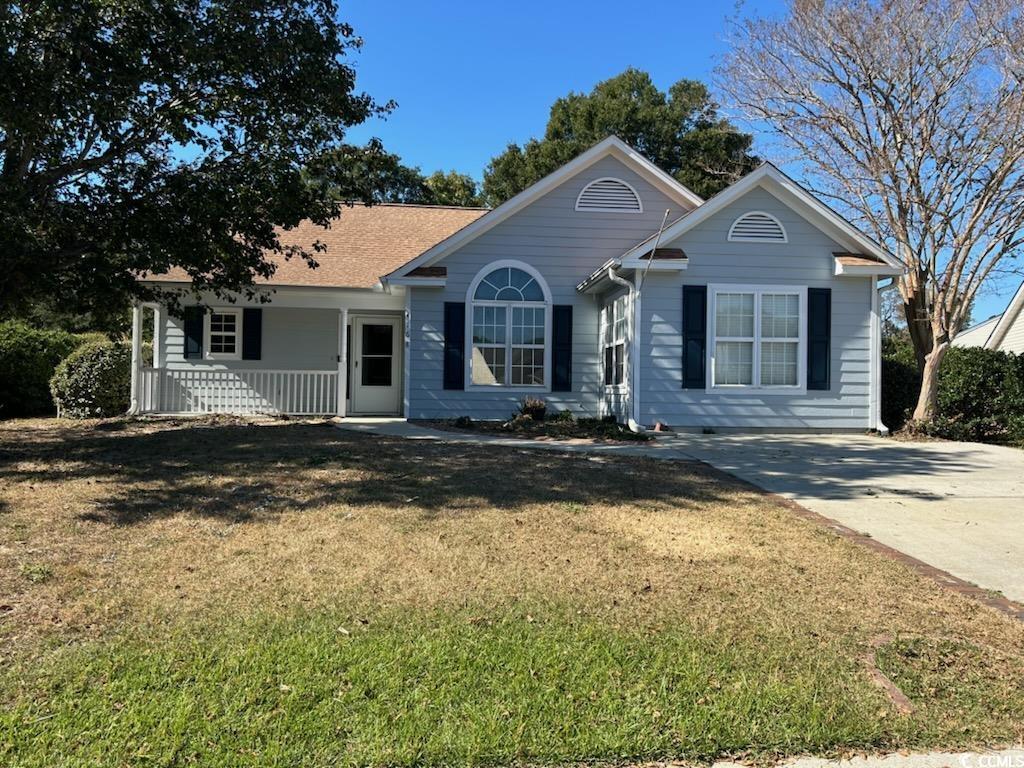
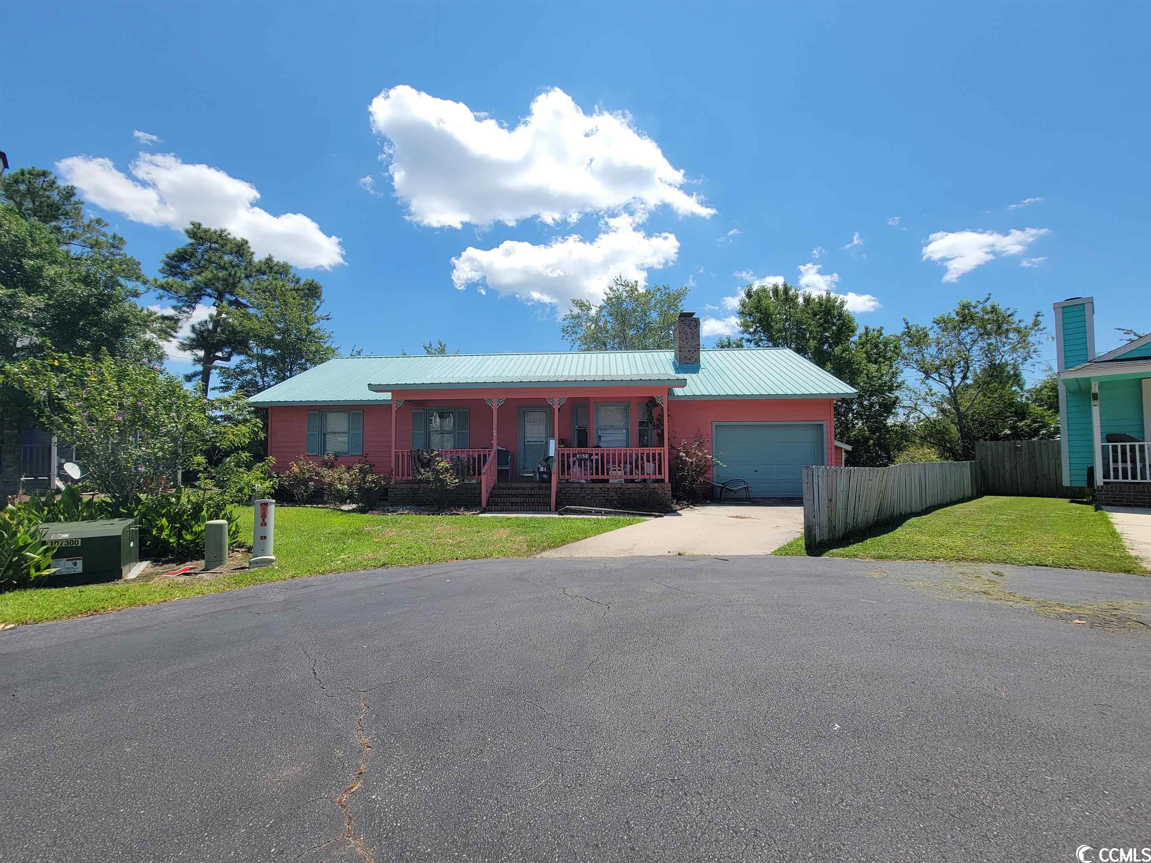
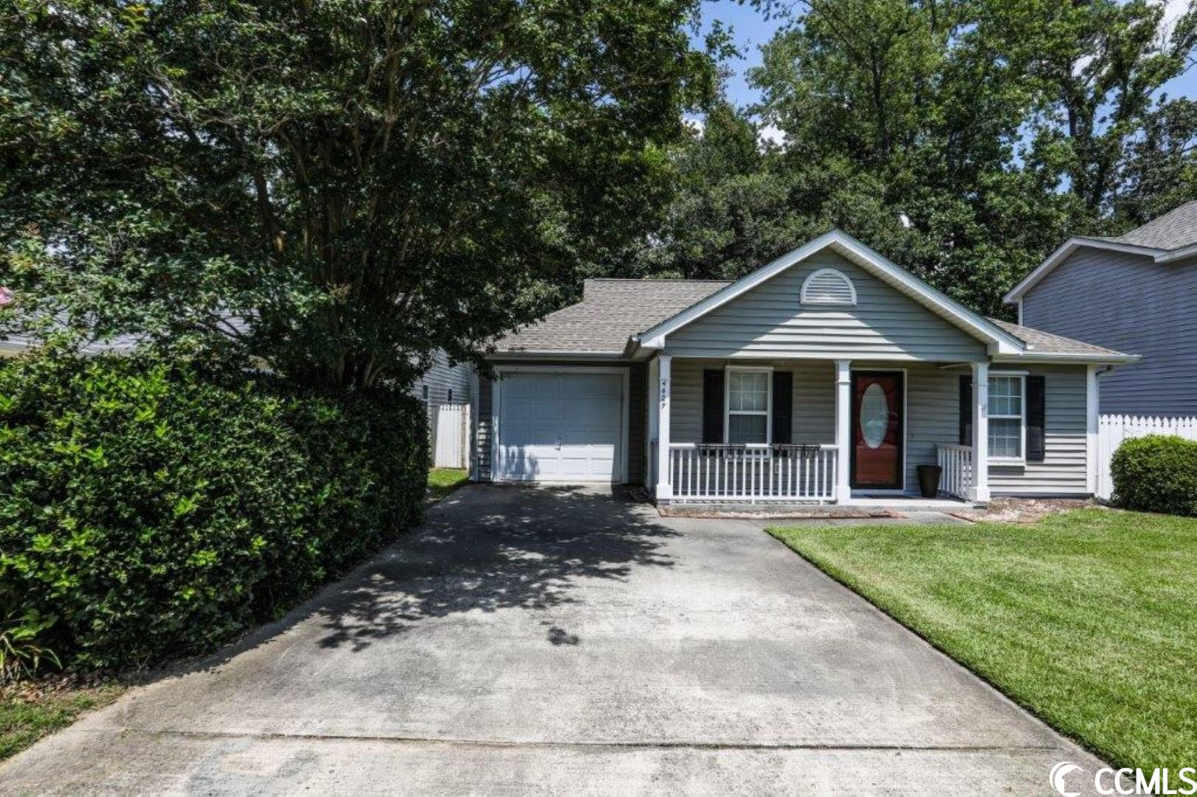
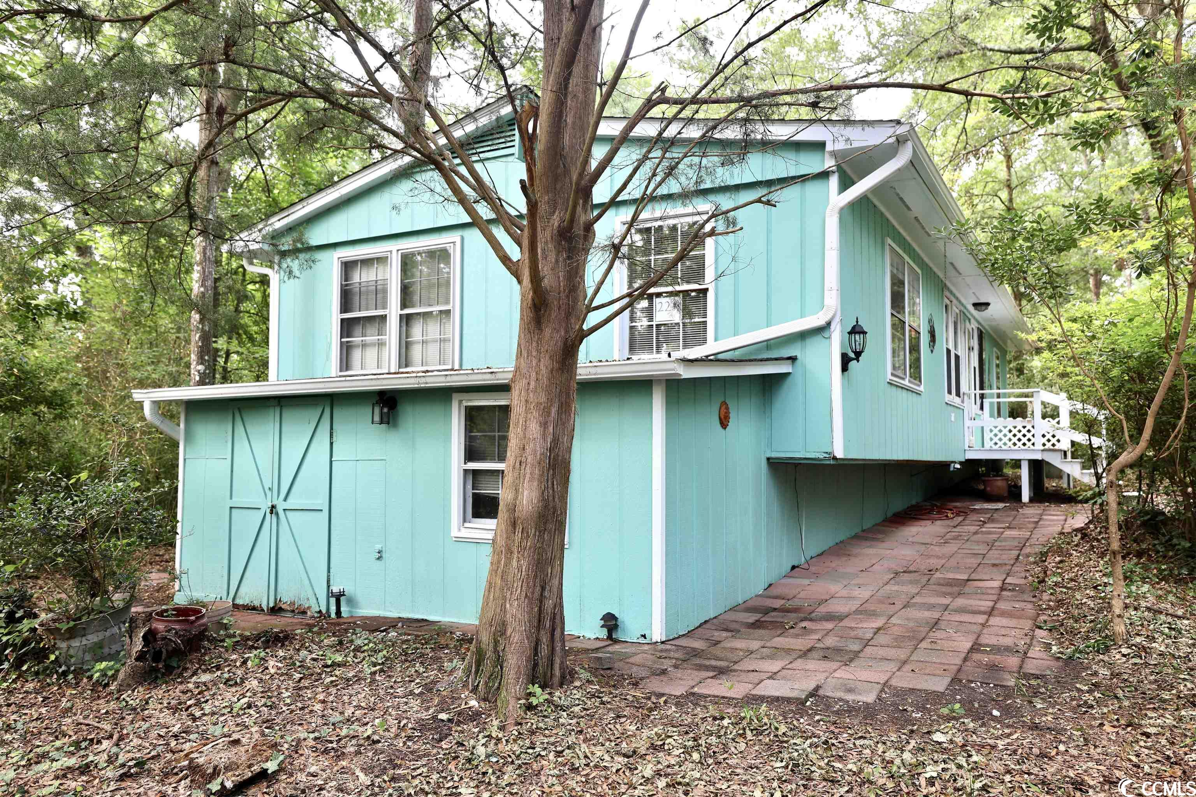
 Provided courtesy of © Copyright 2025 Coastal Carolinas Multiple Listing Service, Inc.®. Information Deemed Reliable but Not Guaranteed. © Copyright 2025 Coastal Carolinas Multiple Listing Service, Inc.® MLS. All rights reserved. Information is provided exclusively for consumers’ personal, non-commercial use, that it may not be used for any purpose other than to identify prospective properties consumers may be interested in purchasing.
Images related to data from the MLS is the sole property of the MLS and not the responsibility of the owner of this website. MLS IDX data last updated on 07-29-2025 11:45 PM EST.
Any images related to data from the MLS is the sole property of the MLS and not the responsibility of the owner of this website.
Provided courtesy of © Copyright 2025 Coastal Carolinas Multiple Listing Service, Inc.®. Information Deemed Reliable but Not Guaranteed. © Copyright 2025 Coastal Carolinas Multiple Listing Service, Inc.® MLS. All rights reserved. Information is provided exclusively for consumers’ personal, non-commercial use, that it may not be used for any purpose other than to identify prospective properties consumers may be interested in purchasing.
Images related to data from the MLS is the sole property of the MLS and not the responsibility of the owner of this website. MLS IDX data last updated on 07-29-2025 11:45 PM EST.
Any images related to data from the MLS is the sole property of the MLS and not the responsibility of the owner of this website.