Myrtle Beach, SC 29588
- 4Beds
- 2Full Baths
- N/AHalf Baths
- 2,050SqFt
- 2006Year Built
- 0.20Acres
- MLS# 1618693
- Residential
- Detached
- Sold
- Approx Time on Market1 month, 16 days
- AreaMyrtle Beach Area--Socastee
- CountyHorry
- Subdivision Palmetto Glen
Overview
This 4-bedroom 2-bathroom home with a two-car garage has a great open floor plan. The approximately 2,050 heated square feet home features a Carolina room, vaulted ceilings, a formal dining room, pantry, 2 linen closets and a separate laundry room. All windows are covered with 2-inch blinds. The kitchen has Corian counter-tops, breakfast bar, appliances will convey and opens up to the living room and dining room. The master bedroom has a walk-in closet and an en-suite bathroom with a double vanity and five-foot shower. The heating/air-conditioning system is just 5 years old and comes with a warranty. Outside, there are panoramic views of one of the largest lakes in the neighborhood from a 26x13 concrete patio. The yard offers ample low-maintenance landscaping, and the front of the house has a covered 17x5 front porch. The Palmetto Glen community is located minutes from the oceanfront state park, airport and lots of amenities and leisure activities at Market Common. The subdivision has a community pool on site, and the local school district is a National Blue Ribbon recipient.
Sale Info
Listing Date: 09-14-2016
Sold Date: 10-31-2016
Aprox Days on Market:
1 month(s), 16 day(s)
Listing Sold:
8 Year(s), 8 month(s), 26 day(s) ago
Asking Price: $199,999
Selling Price: $200,000
Price Difference:
Increase $1
Agriculture / Farm
Grazing Permits Blm: ,No,
Horse: No
Grazing Permits Forest Service: ,No,
Grazing Permits Private: ,No,
Irrigation Water Rights: ,No,
Farm Credit Service Incl: ,No,
Crops Included: ,No,
Association Fees / Info
Hoa Frequency: Annually
Hoa Fees: 43
Hoa: 1
Hoa Includes: AssociationManagement, CommonAreas, LegalAccounting, Pools, RecreationFacilities
Community Features: Clubhouse, GolfCartsOK, Pool, RecreationArea, LongTermRentalAllowed
Assoc Amenities: Clubhouse, OwnerAllowedGolfCart, OwnerAllowedMotorcycle, Pool, TenantAllowedGolfCart, TenantAllowedMotorcycle
Bathroom Info
Total Baths: 2.00
Fullbaths: 2
Bedroom Info
Beds: 4
Building Info
New Construction: No
Levels: One
Year Built: 2006
Mobile Home Remains: ,No,
Zoning: PUD
Style: Ranch
Construction Materials: VinylSiding, WoodFrame
Buyer Compensation
Exterior Features
Spa: No
Patio and Porch Features: FrontPorch, Patio
Pool Features: Association, Community
Foundation: Slab
Exterior Features: Patio
Financial
Lease Renewal Option: ,No,
Garage / Parking
Parking Capacity: 6
Garage: Yes
Carport: No
Parking Type: Attached, Garage, TwoCarGarage, GarageDoorOpener
Open Parking: No
Attached Garage: Yes
Garage Spaces: 2
Green / Env Info
Green Energy Efficient: Doors, Windows
Interior Features
Floor Cover: Carpet, Tile, Vinyl, Wood
Door Features: InsulatedDoors, StormDoors
Fireplace: No
Laundry Features: WasherHookup
Interior Features: Attic, PermanentAtticStairs, WindowTreatments, BreakfastBar, BedroomonMainLevel, EntranceFoyer
Appliances: Dishwasher, Disposal, Microwave, Range, Refrigerator, RangeHood, Dryer, Washer
Lot Info
Lease Considered: ,No,
Lease Assignable: ,No,
Acres: 0.20
Lot Size: 79x120x68x120
Land Lease: No
Lot Description: LakeFront, OutsideCityLimits, Pond, Rectangular
Misc
Pool Private: No
Offer Compensation
Other School Info
Property Info
County: Horry
View: No
Senior Community: No
Stipulation of Sale: None
Property Sub Type Additional: Detached
Property Attached: No
Disclosures: CovenantsRestrictionsDisclosure,SellerDisclosure
Rent Control: No
Construction: Resale
Room Info
Basement: ,No,
Sold Info
Sold Date: 2016-10-31T00:00:00
Sqft Info
Building Sqft: 2350
Sqft: 2050
Tax Info
Tax Legal Description: Lot 178 Phase 2B
Unit Info
Utilities / Hvac
Heating: Central, Electric, ForcedAir
Cooling: CentralAir
Electric On Property: No
Cooling: Yes
Utilities Available: CableAvailable, ElectricityAvailable, PhoneAvailable, SewerAvailable, UndergroundUtilities, WaterAvailable
Heating: Yes
Water Source: Public
Waterfront / Water
Waterfront: Yes
Waterfront Features: LakeFront
Schools
Elem: Lakewood Elementary School
Middle: Forestbrook Middle School
High: Socastee High School
Directions
US Highway 17 Bypass S to Palmetto Pointe Blvd, left onto Tibton Circle, house on the left.Courtesy of Dunes Realty Sales
Real Estate Websites by Dynamic IDX, LLC
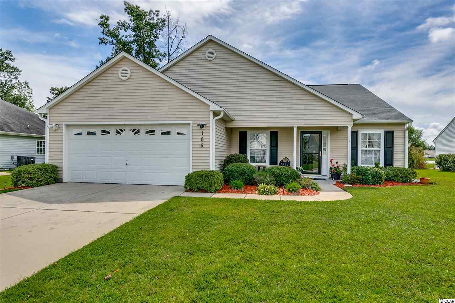
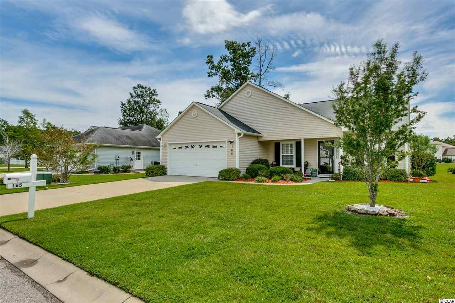
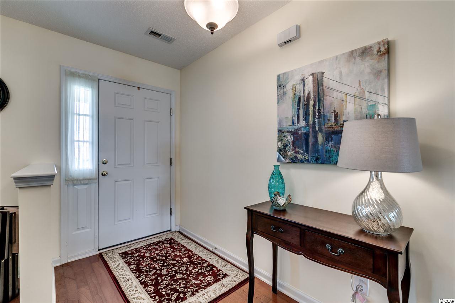
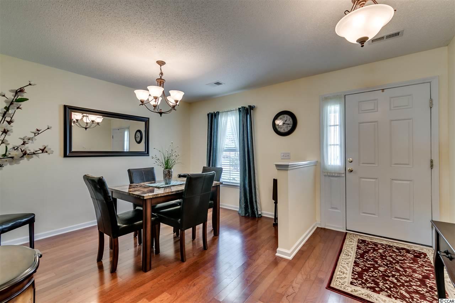
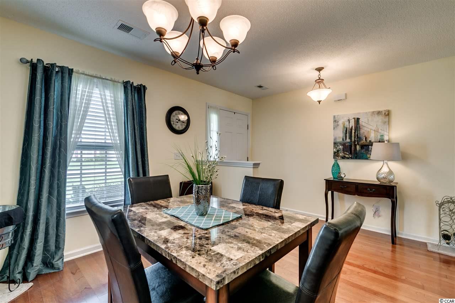
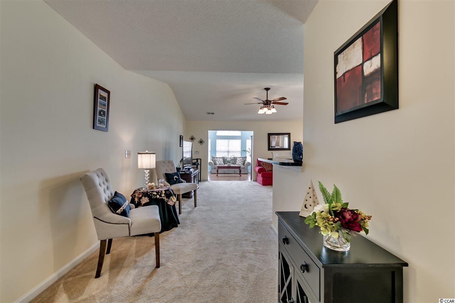
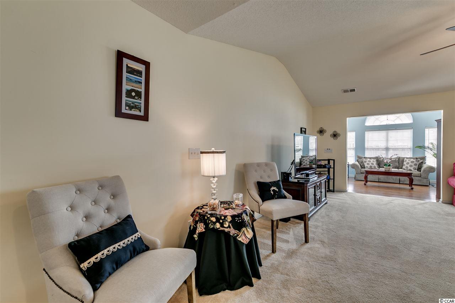
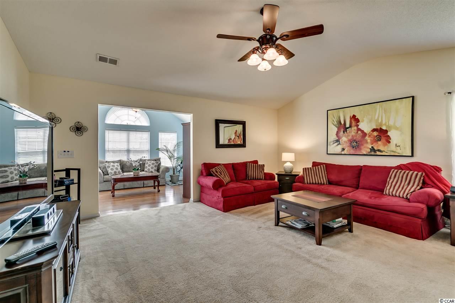
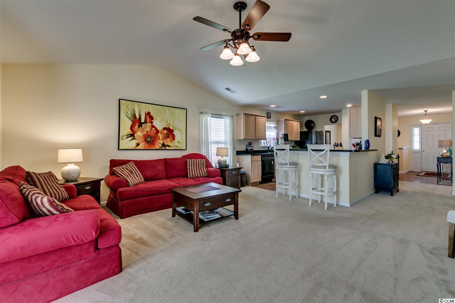
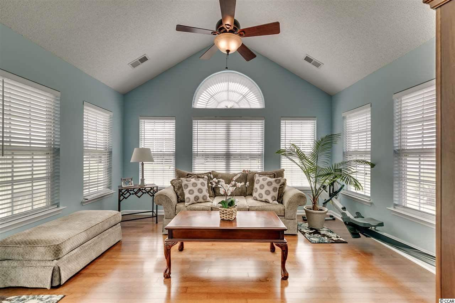
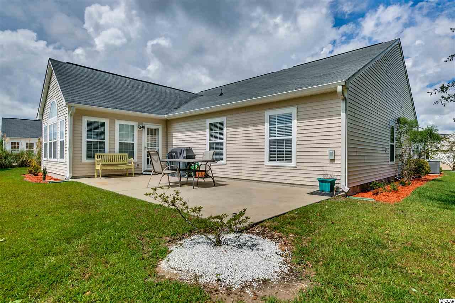
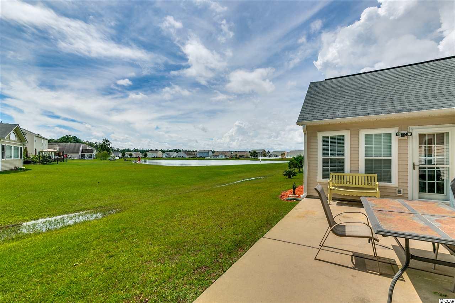
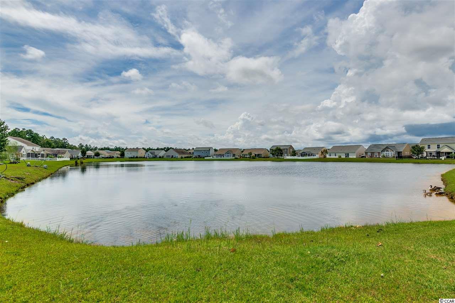
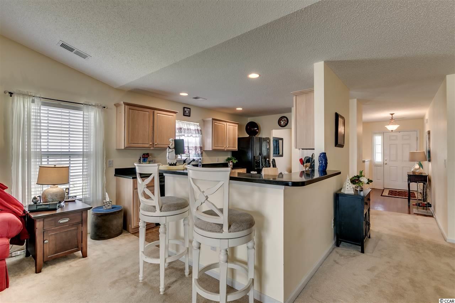
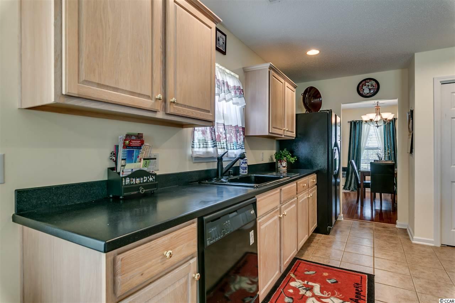
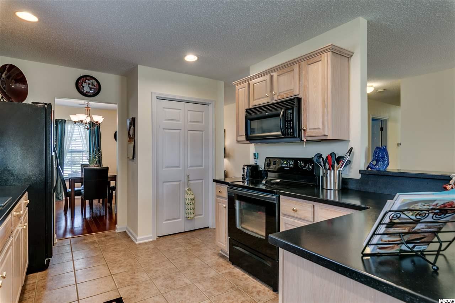
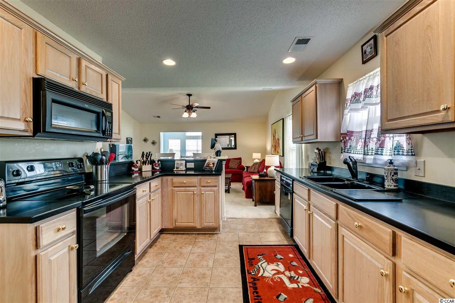
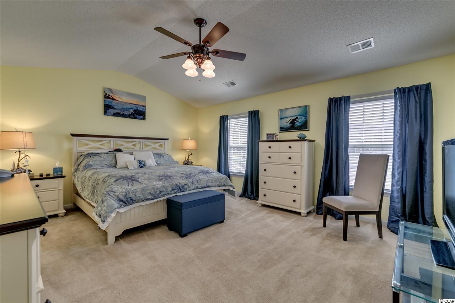
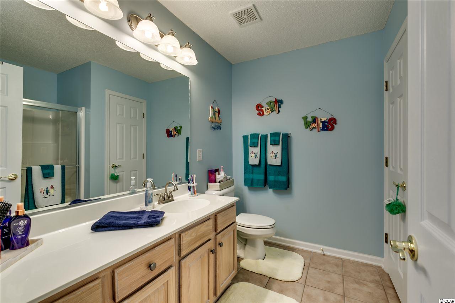
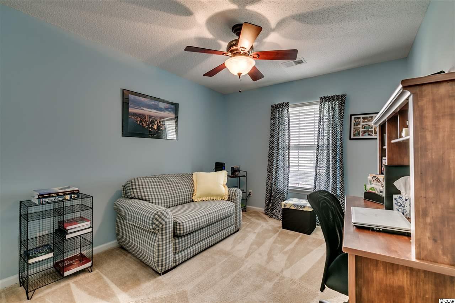
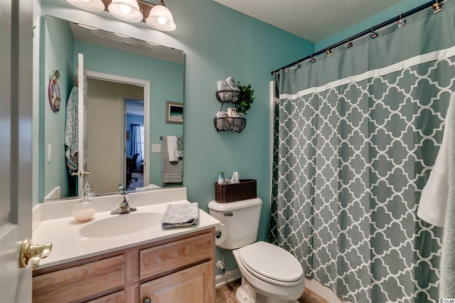
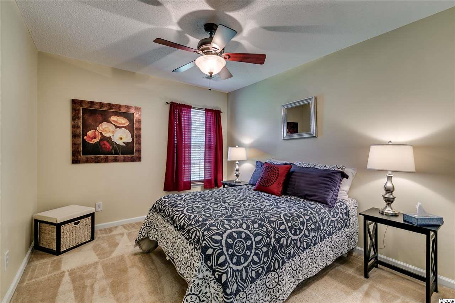
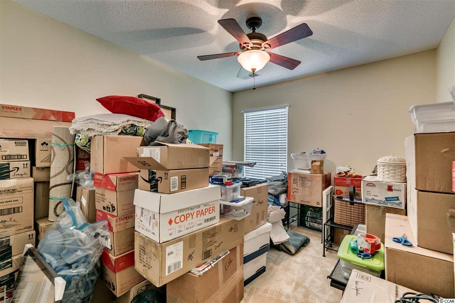
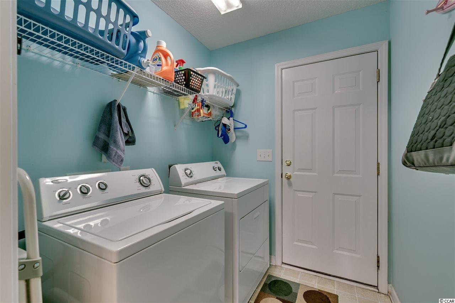
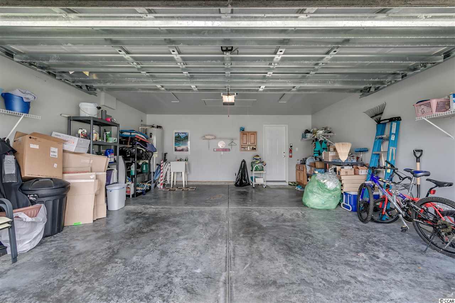
 MLS# 920744
MLS# 920744 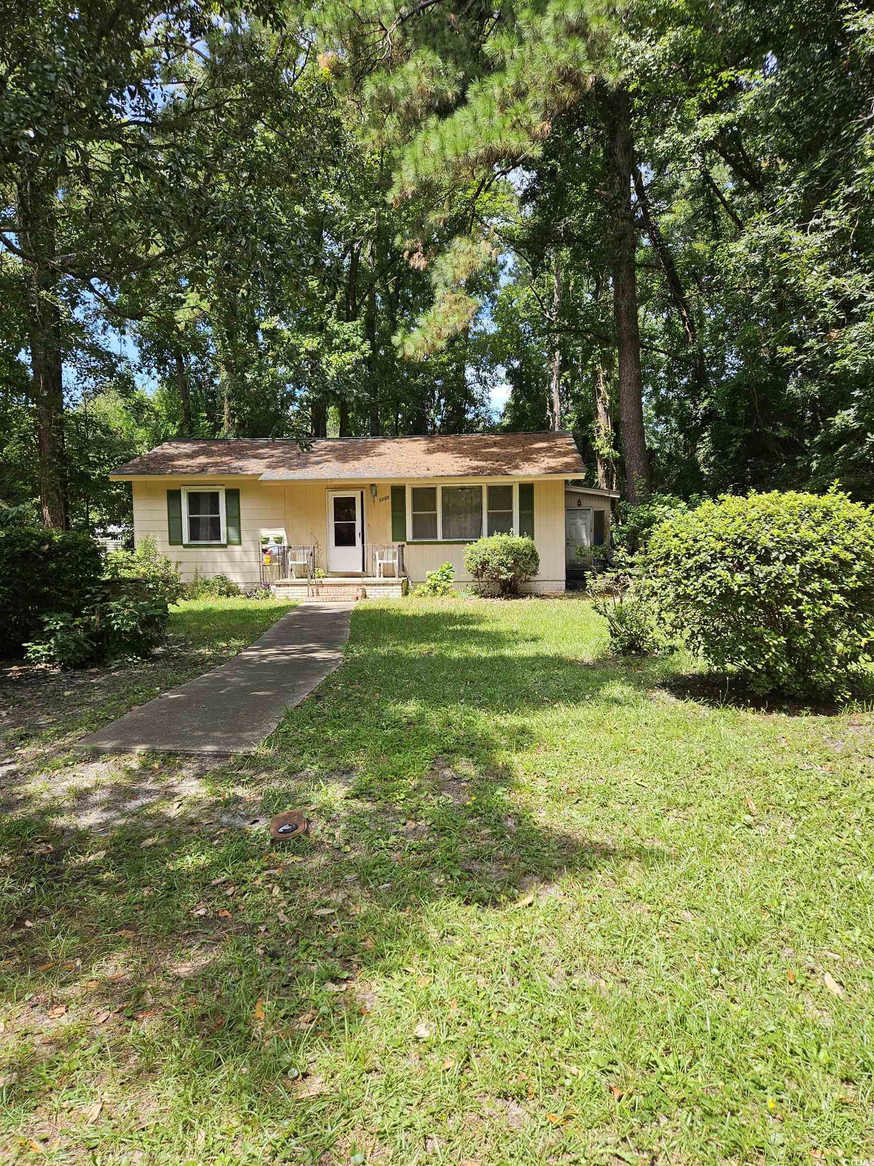
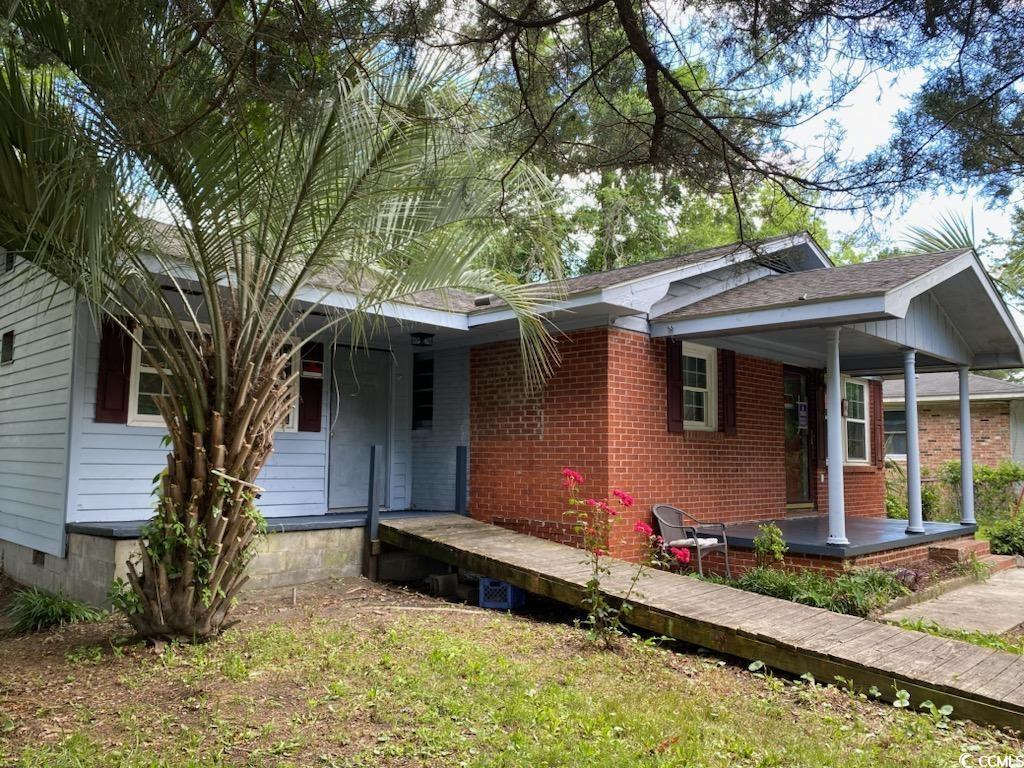
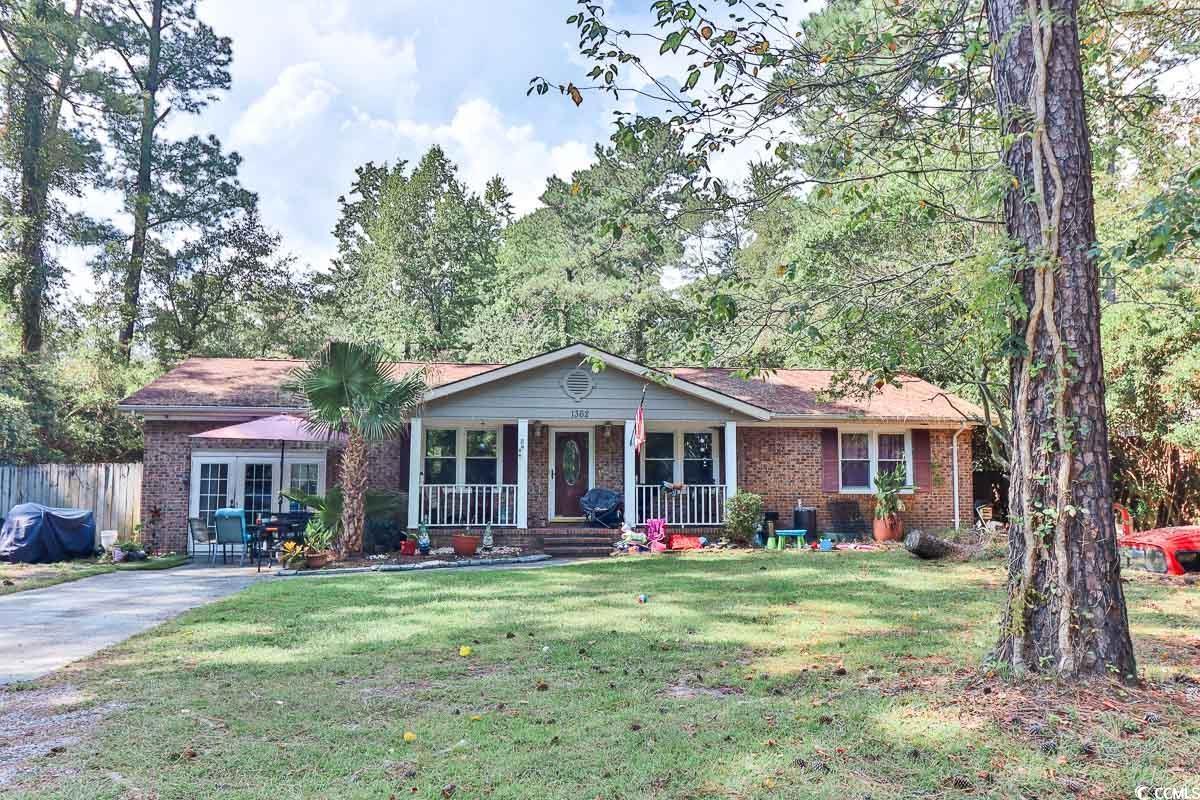
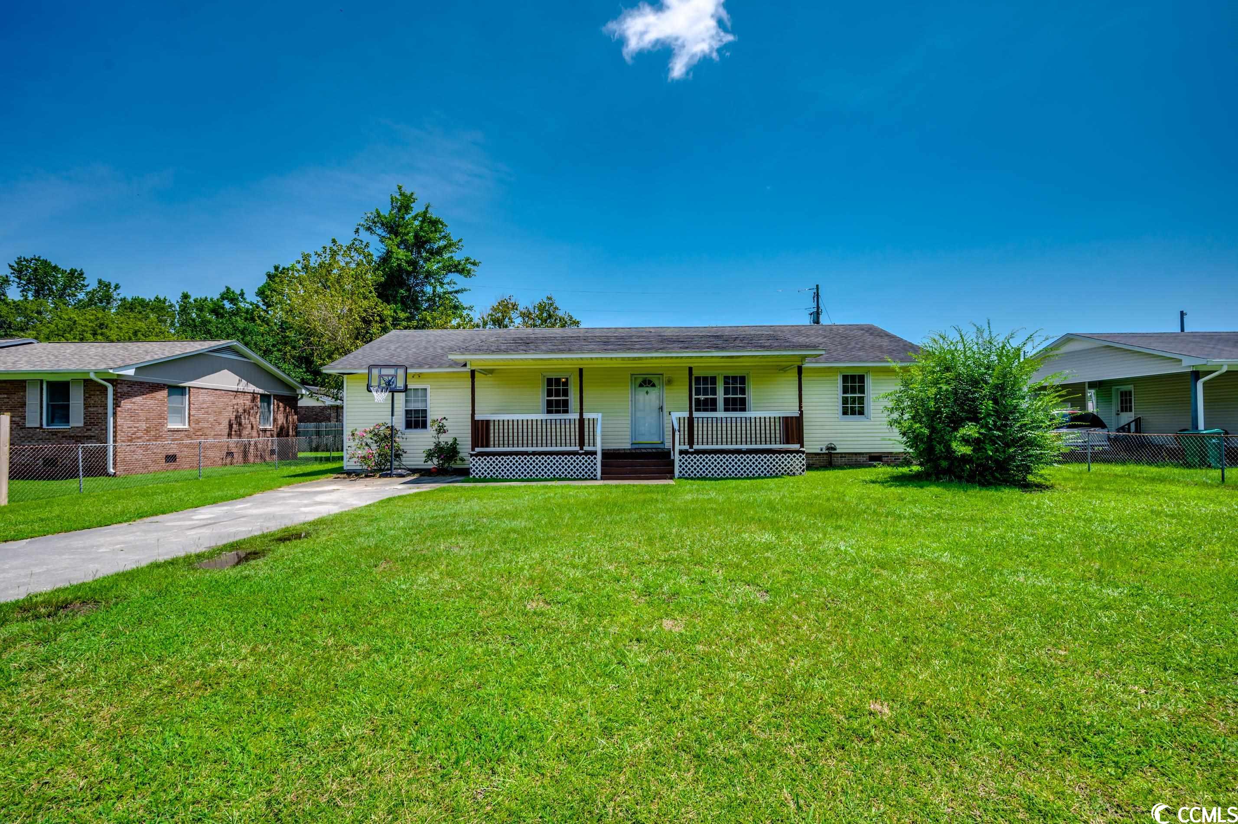
 Provided courtesy of © Copyright 2025 Coastal Carolinas Multiple Listing Service, Inc.®. Information Deemed Reliable but Not Guaranteed. © Copyright 2025 Coastal Carolinas Multiple Listing Service, Inc.® MLS. All rights reserved. Information is provided exclusively for consumers’ personal, non-commercial use, that it may not be used for any purpose other than to identify prospective properties consumers may be interested in purchasing.
Images related to data from the MLS is the sole property of the MLS and not the responsibility of the owner of this website. MLS IDX data last updated on 07-27-2025 11:02 AM EST.
Any images related to data from the MLS is the sole property of the MLS and not the responsibility of the owner of this website.
Provided courtesy of © Copyright 2025 Coastal Carolinas Multiple Listing Service, Inc.®. Information Deemed Reliable but Not Guaranteed. © Copyright 2025 Coastal Carolinas Multiple Listing Service, Inc.® MLS. All rights reserved. Information is provided exclusively for consumers’ personal, non-commercial use, that it may not be used for any purpose other than to identify prospective properties consumers may be interested in purchasing.
Images related to data from the MLS is the sole property of the MLS and not the responsibility of the owner of this website. MLS IDX data last updated on 07-27-2025 11:02 AM EST.
Any images related to data from the MLS is the sole property of the MLS and not the responsibility of the owner of this website.