Myrtle Beach, SC 29577
- 3Beds
- 2Full Baths
- N/AHalf Baths
- 1,801SqFt
- 2013Year Built
- 0.00Acres
- MLS# 1617794
- Residential
- Detached
- Sold
- Approx Time on Market2 months, 6 days
- AreaMyrtle Beach Area--Southern Limit To 10th Ave N
- CountyHorry
- Subdivision Emmens Preserve - Market Common
Overview
This 3BR/2BA ASTOR Model located in Emmens Preserve has it all, and then some! It has only been used as a Vacation Getaway, and still maintains a ""Like-New"" Appearance! The Home is located on one of the quietest streets in the whole community, with very little traffic in this cul-de-sac. Convenient to the Nature Trail/Bike Path across the street. From the moment you enter this home, you are struck by the magnificent open floor plan that includes Vaulted Ceilings in the Large Combined Family Room/Kitchen, with Hardwood Floors. The Kitchen features Granite Counter Tops, Stainless Steel Appliances, Tile Backsplash, and 42 Staggered Cabinets with Crown Molding! You will never want for Counter Space in this Kitchen. There is a Gas Fireplace in the Family Room. Just off the Family Room is a 15 X 8 Screened Lanai, complete with a Ceiling Fan. This provides a very tranquil space to look over the back yard. The Large Master Bedroom has plenty of natural light with a Tray Ceiling. The adjoining Master Bathroom includes a Double Sink, Garden Tub and Separate Shower. A Spacious Walk-In Closet finishes out the suite. Bedrooms 2 & 3 are located down the hallway with a Full Bath located directly across the hall. An Endless supply of Hot Water is provided by a Tank Less Gas Hot Water Heater. The Laundry Room is good sized with shelving. The 2 Car Garage is large and finished with plenty of side wall room. Emmens Preserve is only a Short Distance from the Market Common and all of the Stores, Restaurant and Entertainment it has to offer. The residents enjoy a Fantastic Pool with Exercise Room and a New Clubhouse. Within the development there is a total of 29 Acres of Landscaped Parks, Lakes and Trails to enjoy. The largest is Emmens Park which features an Amphitheater, 2 Outdoor Kitchens and Fire Pits, a Putting Green and Bocce Ball Court. A new Pooch Park has also recently opened. There is something for everyone in this Great Community, so make an appointment today and see for yourself what a Great House this is!
Sale Info
Listing Date: 08-31-2016
Sold Date: 11-07-2016
Aprox Days on Market:
2 month(s), 6 day(s)
Listing Sold:
8 Year(s), 8 month(s), 14 day(s) ago
Asking Price: $272,900
Selling Price: $264,900
Price Difference:
Same as list price
Agriculture / Farm
Grazing Permits Blm: ,No,
Horse: No
Grazing Permits Forest Service: ,No,
Grazing Permits Private: ,No,
Irrigation Water Rights: ,No,
Farm Credit Service Incl: ,No,
Crops Included: ,No,
Association Fees / Info
Hoa Frequency: Monthly
Hoa Fees: 67
Hoa: 1
Hoa Includes: CommonAreas, LegalAccounting, Pools, RecreationFacilities
Community Features: Clubhouse, GolfCartsOk, RecreationArea, LongTermRentalAllowed, Pool
Assoc Amenities: Clubhouse, OwnerAllowedGolfCart, OwnerAllowedMotorcycle, TenantAllowedGolfCart, TenantAllowedMotorcycle
Bathroom Info
Total Baths: 2.00
Fullbaths: 2
Bedroom Info
Beds: 3
Building Info
New Construction: No
Levels: One
Year Built: 2013
Mobile Home Remains: ,No,
Zoning: R-1
Style: Ranch
Construction Materials: HardiplankType
Buyer Compensation
Exterior Features
Spa: No
Patio and Porch Features: RearPorch, FrontPorch, Porch, Screened
Pool Features: Community, OutdoorPool
Foundation: Slab
Exterior Features: Porch
Financial
Lease Renewal Option: ,No,
Garage / Parking
Parking Capacity: 4
Garage: Yes
Carport: No
Parking Type: Attached, Garage, TwoCarGarage, GarageDoorOpener
Open Parking: No
Attached Garage: Yes
Garage Spaces: 2
Green / Env Info
Green Energy Efficient: Doors, Windows
Interior Features
Floor Cover: Carpet, Tile, Wood
Door Features: InsulatedDoors
Fireplace: No
Laundry Features: WasherHookup
Furnished: Unfurnished
Interior Features: WindowTreatments, BreakfastBar, BedroomOnMainLevel, KitchenIsland, StainlessSteelAppliances, SolidSurfaceCounters
Appliances: Dishwasher, Disposal, Microwave, Range, Refrigerator
Lot Info
Lease Considered: ,No,
Lease Assignable: ,No,
Acres: 0.00
Lot Size: 50X110X50X115
Land Lease: No
Lot Description: CulDeSac, CityLot, Rectangular
Misc
Pool Private: No
Offer Compensation
Other School Info
Property Info
County: Horry
View: No
Senior Community: No
Stipulation of Sale: None
Property Sub Type Additional: Detached
Property Attached: No
Security Features: SmokeDetectors
Disclosures: CovenantsRestrictionsDisclosure,SellerDisclosure
Rent Control: No
Construction: Resale
Room Info
Basement: ,No,
Sold Info
Sold Date: 2016-11-07T00:00:00
Sqft Info
Building Sqft: 2201
Sqft: 1801
Tax Info
Tax Legal Description: Lot 240
Unit Info
Utilities / Hvac
Heating: Central, Electric, Gas
Cooling: CentralAir
Electric On Property: No
Cooling: Yes
Utilities Available: CableAvailable, ElectricityAvailable, NaturalGasAvailable, PhoneAvailable, SewerAvailable, UndergroundUtilities, WaterAvailable
Heating: Yes
Water Source: Public
Waterfront / Water
Waterfront: No
Schools
Elem: Myrtle Beach Elementary School
Middle: Myrtle Beach Middle School
High: Myrtle Beach High School
Directions
From 17 Bypass, turn onto Farrow Parkway. Take Farrow to Coventry Blvd., turn Right onto Coventry Blvd and continue on to Yorkshire Parkway. Turn Left on Yorkshire and drive to Beaumont Way on Right. Turn onto Beaumont and follow it until it appears that it is going to Dead End, but instead, goes left into a cul-de-sac. House number is 1413, on Left.Courtesy of Century 21 Boling & Associates - Cell: 843-315-9096
Real Estate Websites by Dynamic IDX, LLC

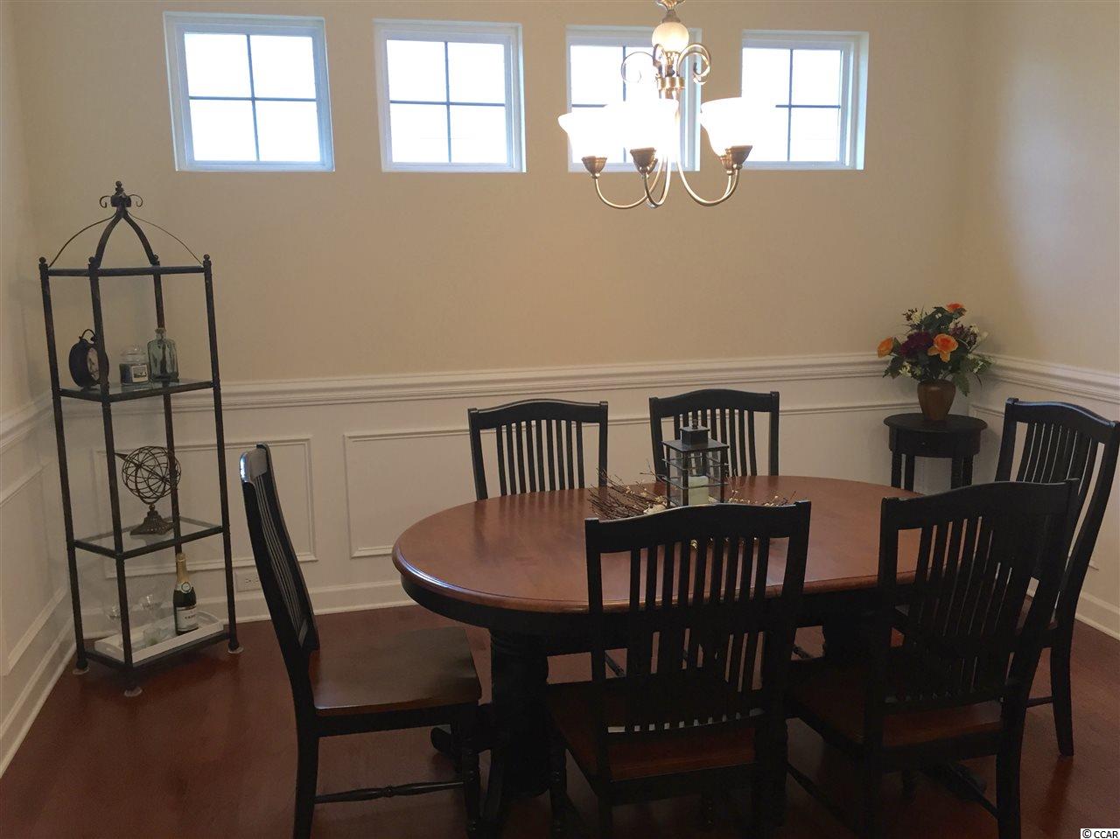


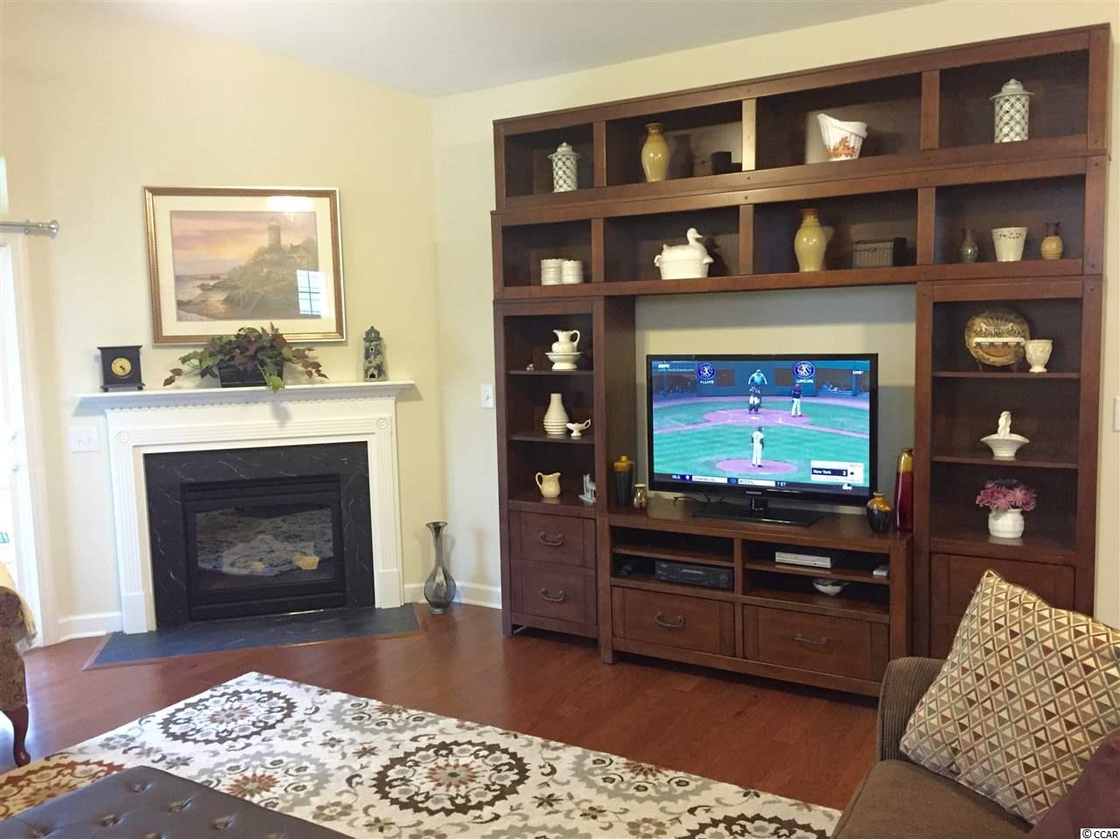















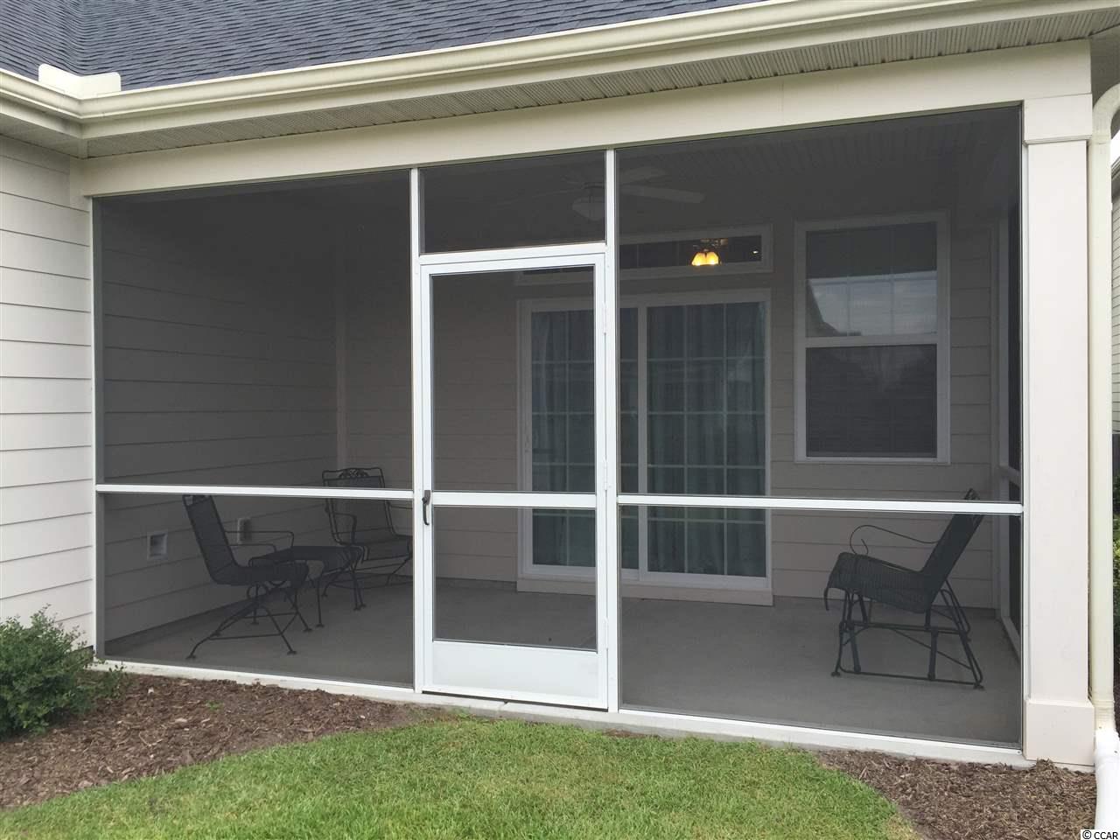




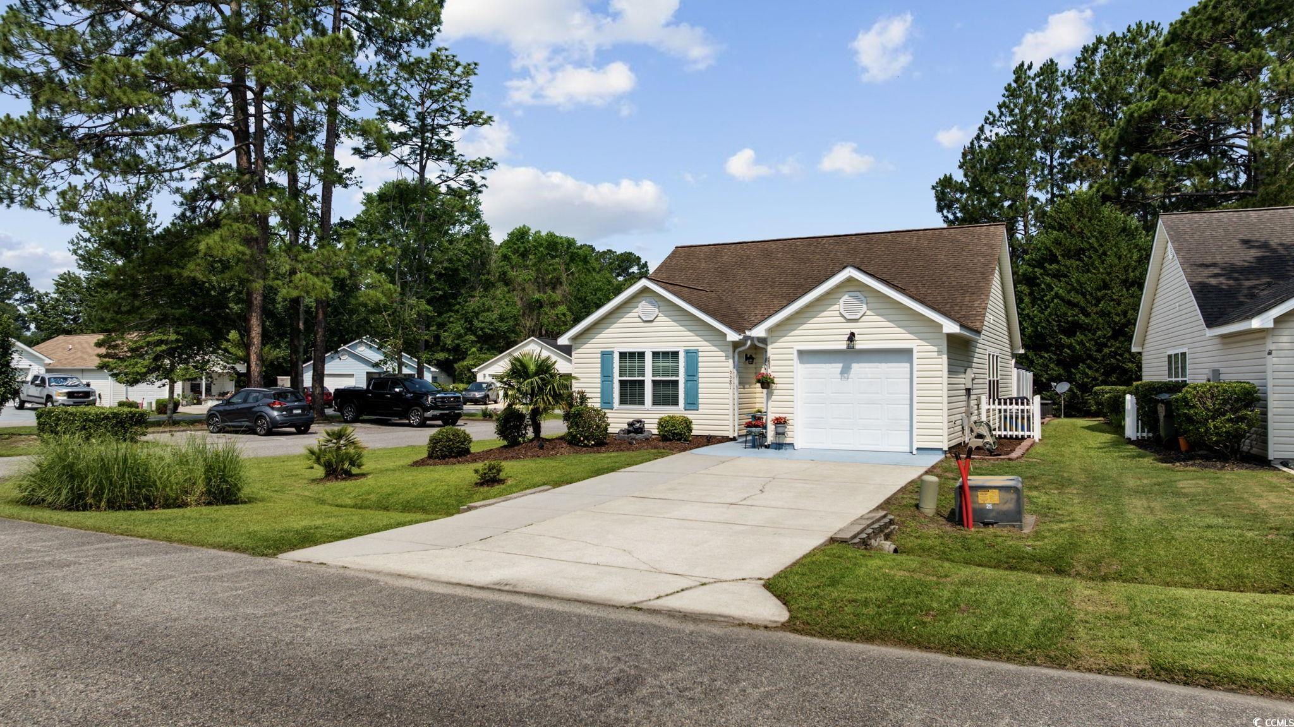
 MLS# 2513861
MLS# 2513861 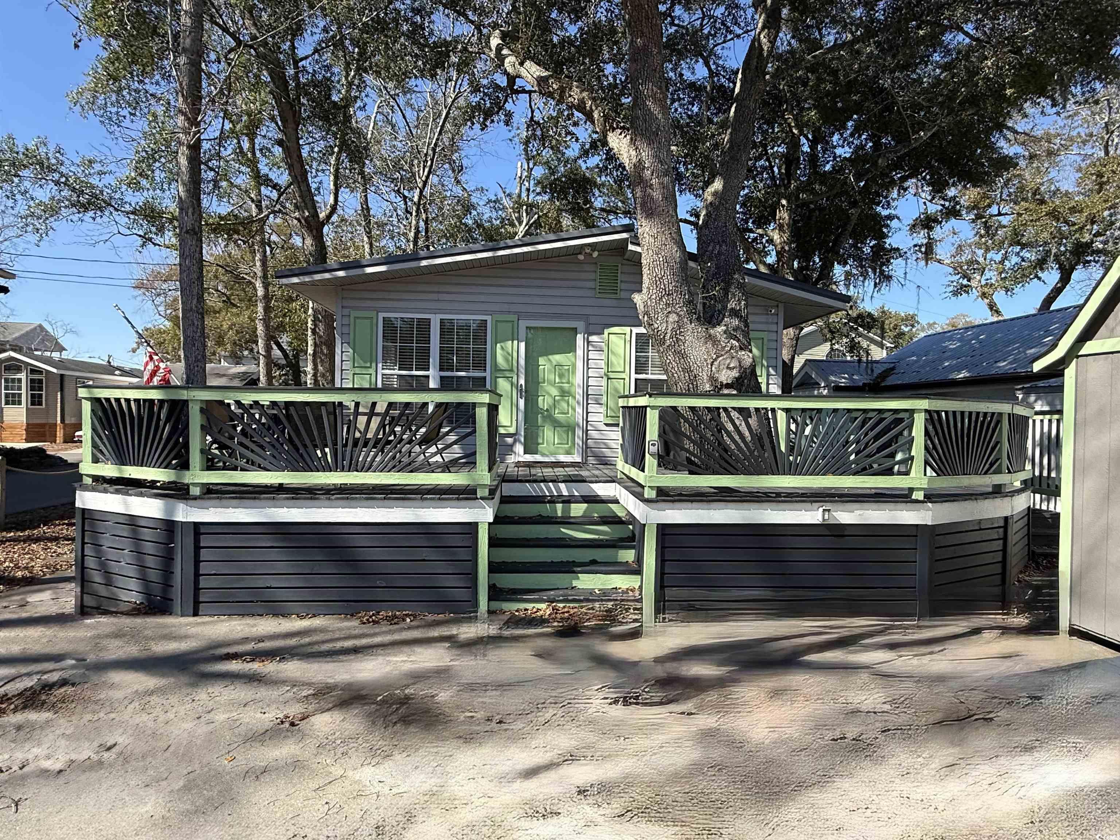
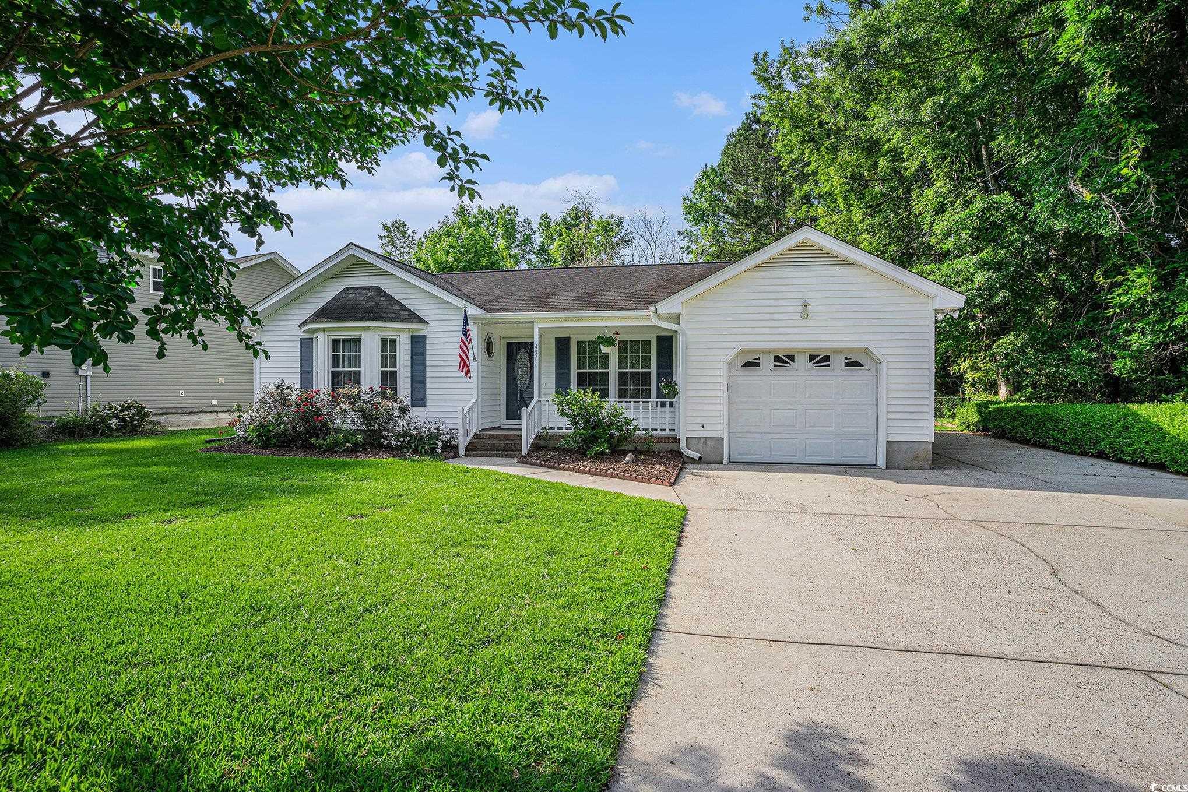
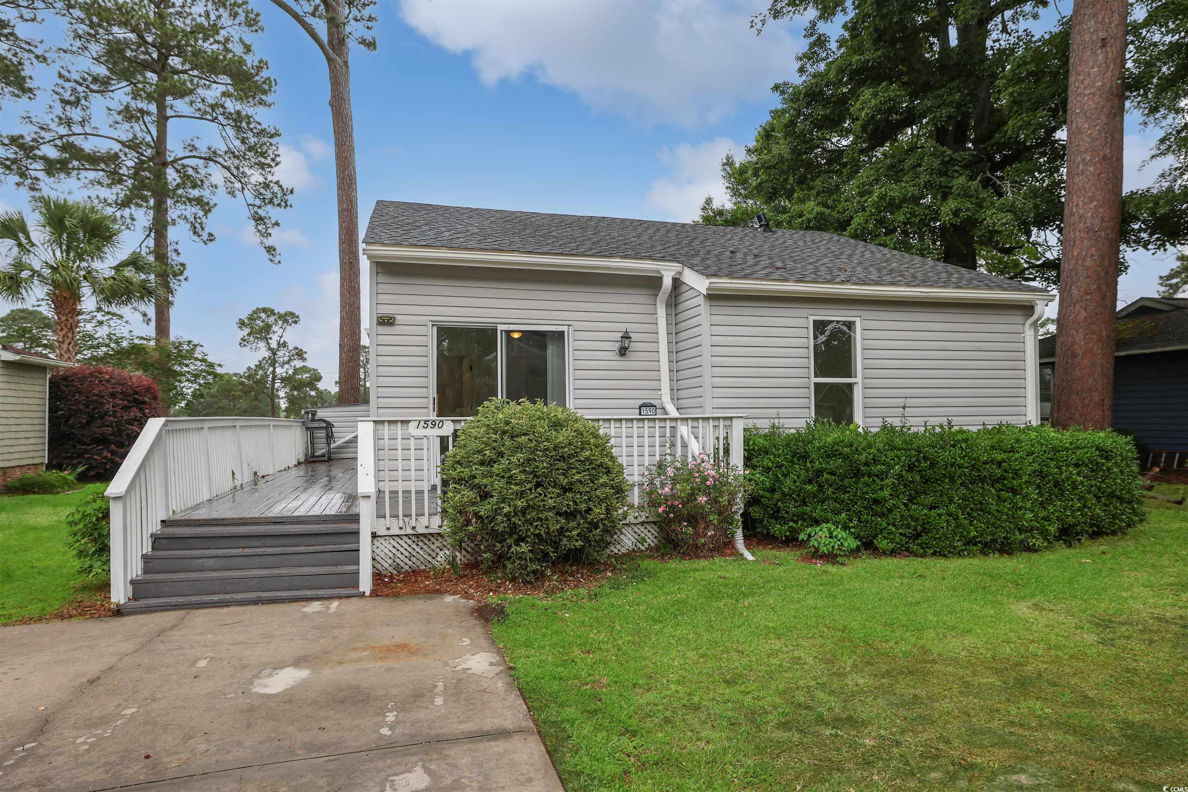
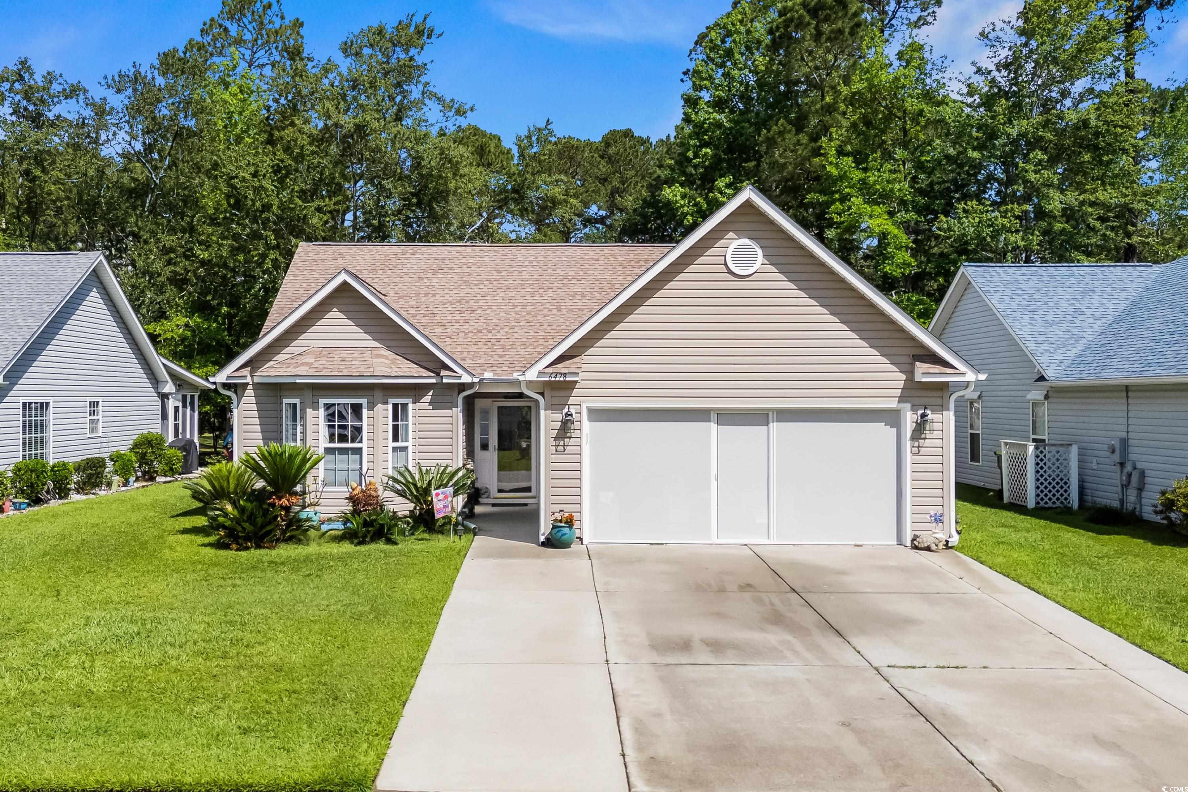
 Provided courtesy of © Copyright 2025 Coastal Carolinas Multiple Listing Service, Inc.®. Information Deemed Reliable but Not Guaranteed. © Copyright 2025 Coastal Carolinas Multiple Listing Service, Inc.® MLS. All rights reserved. Information is provided exclusively for consumers’ personal, non-commercial use, that it may not be used for any purpose other than to identify prospective properties consumers may be interested in purchasing.
Images related to data from the MLS is the sole property of the MLS and not the responsibility of the owner of this website. MLS IDX data last updated on 07-21-2025 5:03 PM EST.
Any images related to data from the MLS is the sole property of the MLS and not the responsibility of the owner of this website.
Provided courtesy of © Copyright 2025 Coastal Carolinas Multiple Listing Service, Inc.®. Information Deemed Reliable but Not Guaranteed. © Copyright 2025 Coastal Carolinas Multiple Listing Service, Inc.® MLS. All rights reserved. Information is provided exclusively for consumers’ personal, non-commercial use, that it may not be used for any purpose other than to identify prospective properties consumers may be interested in purchasing.
Images related to data from the MLS is the sole property of the MLS and not the responsibility of the owner of this website. MLS IDX data last updated on 07-21-2025 5:03 PM EST.
Any images related to data from the MLS is the sole property of the MLS and not the responsibility of the owner of this website.