Myrtle Beach, SC 29577
- 4Beds
- 3Full Baths
- N/AHalf Baths
- 3,800SqFt
- 1967Year Built
- 0.41Acres
- MLS# 1616202
- Residential
- Detached
- Sold
- Approx Time on Market4 months, 12 days
- AreaMyrtle Beach Area--48th Ave N To 79th Ave N
- CountyHorry
- Subdivision Pine Lakes
Overview
This home is one-of-a-kind and close to everything. Four bedrooms, three full baths, hardwood floors, huge master suite, office, mudroom, plus a bonus room with a full bathroom which could be a guest suite or a family room. Walk down the brick walkway between the live oaks, Japanese Maple, and boxwoods to the front door which opens into a tiled foyer with a study on your left and a formal living room on your right. Everything in this house is solid, from the wooden doors to the wainscoting and crown molding. Moving into the body of the house, there is wood everywhere, from the tongue-in-groove pine walls of the den, with its massive brick fireplace, to the pecky cypress of the mudroom and entryway, complete with built-in's everywhere and a full shower for the quick rinse of a child or dog. Off of the entryway, a pocket door leads into the large laundry room with a utility sink, counter space and more built-ins. The Kitchen is open and bright, with a huge island holding a gas cooktop and granite countertops throughout. The kitchen is open to the den as well as the dining room, which is spacious and bright with oversized windows and a door across the back wall leading to the slate back porch, complete with a screened in section with custom seating, cable connection and surround sound. All of the bedrooms are plentiful in size, especially the master suite which has His-and-Her closets, (Her's with it's own sink and vanity), and a large tiled bathroom with a massive tub and a glassed shower with bench. The home sits on a large, private .4 acre yard with mature live oaks and landscaping and two detached storage sheds. All inspections are welcomed, and property to be sold ""As-is where-is"" . No HOA This is NOT a FORECLOSURE OR SHORT SALE All measurements are approximate and not guaranteed. Buyer responsible to verify all information.
Sale Info
Listing Date: 08-06-2016
Sold Date: 12-19-2016
Aprox Days on Market:
4 month(s), 12 day(s)
Listing Sold:
8 Year(s), 7 month(s), 21 day(s) ago
Asking Price: $349,000
Selling Price: $340,000
Price Difference:
Reduced By $9,000
Agriculture / Farm
Grazing Permits Blm: ,No,
Horse: No
Grazing Permits Forest Service: ,No,
Grazing Permits Private: ,No,
Irrigation Water Rights: ,No,
Farm Credit Service Incl: ,No,
Crops Included: ,No,
Association Fees / Info
Hoa Frequency: Monthly
Hoa: No
Community Features: GolfCartsOK
Assoc Amenities: OwnerAllowedGolfCart, OwnerAllowedMotorcycle, TenantAllowedGolfCart, TenantAllowedMotorcycle
Bathroom Info
Total Baths: 3.00
Fullbaths: 3
Bedroom Info
Beds: 4
Building Info
New Construction: No
Levels: One
Year Built: 1967
Mobile Home Remains: ,No,
Zoning: res
Style: Traditional
Construction Materials: HardiPlankType, WoodFrame
Buyer Compensation
Exterior Features
Spa: No
Patio and Porch Features: RearPorch, Patio, Porch, Screened
Foundation: Slab
Exterior Features: Fence, SprinklerIrrigation, Porch, Patio, Storage
Financial
Lease Renewal Option: ,No,
Garage / Parking
Parking Capacity: 5
Garage: No
Carport: Yes
Parking Type: Carport
Open Parking: No
Attached Garage: No
Green / Env Info
Interior Features
Floor Cover: Carpet, Tile, Wood
Fireplace: Yes
Laundry Features: WasherHookup
Furnished: Unfurnished
Interior Features: Attic, Fireplace, PermanentAtticStairs, WindowTreatments, BedroomonMainLevel, EntranceFoyer, InLawFloorplan, KitchenIsland, SolidSurfaceCounters
Appliances: Dishwasher, Disposal, Microwave, Range, Refrigerator, RangeHood, Dryer, Washer
Lot Info
Lease Considered: ,No,
Lease Assignable: ,No,
Acres: 0.41
Lot Size: 120x165x100x155
Land Lease: No
Lot Description: CityLot, IrregularLot, Rectangular
Misc
Pool Private: No
Offer Compensation
Other School Info
Property Info
County: Horry
View: No
Senior Community: No
Stipulation of Sale: None
Property Sub Type Additional: Detached
Property Attached: No
Security Features: SmokeDetectors
Rent Control: No
Construction: Resale
Room Info
Basement: ,No,
Sold Info
Sold Date: 2016-12-19T00:00:00
Sqft Info
Building Sqft: 3800
Sqft: 3800
Tax Info
Tax Legal Description: lot13-15 block A
Unit Info
Utilities / Hvac
Heating: Central, Electric, Propane
Cooling: CentralAir
Electric On Property: No
Cooling: Yes
Utilities Available: CableAvailable, ElectricityAvailable, Other, PhoneAvailable, SewerAvailable, WaterAvailable
Heating: Yes
Water Source: Public
Waterfront / Water
Waterfront: No
Schools
Elem: Myrtle Beach Elementary School
Middle: Myrtle Beach Middle School
High: Myrtle Beach High School
Directions
Hwy 17 to Marion Circle. Property on South/East side of Marion Circle.Courtesy of Circa Real Estate
Real Estate Websites by Dynamic IDX, LLC
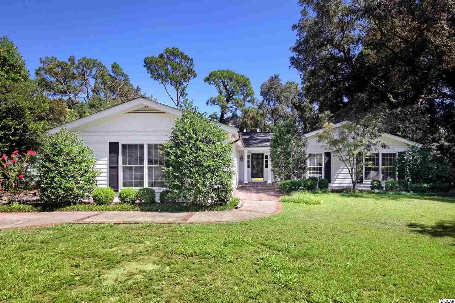
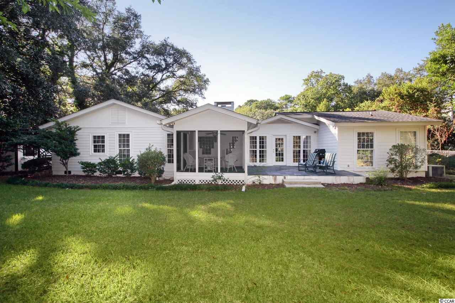
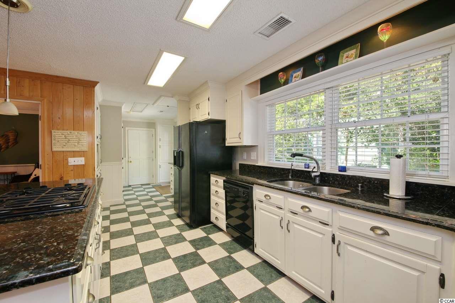
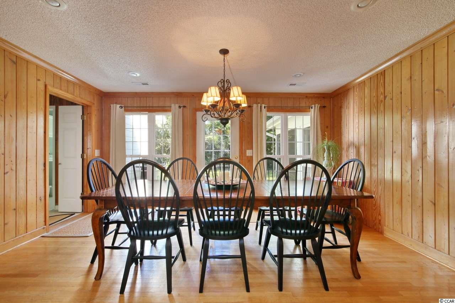
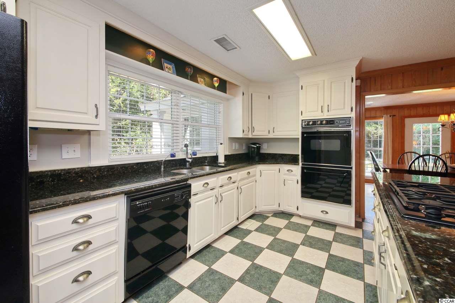
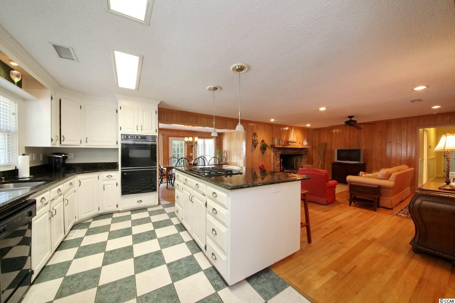
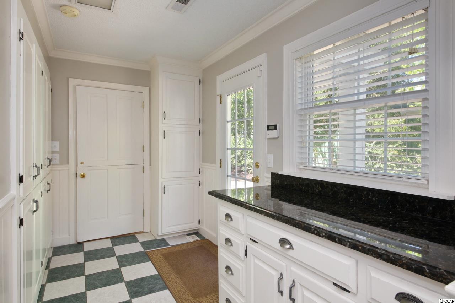
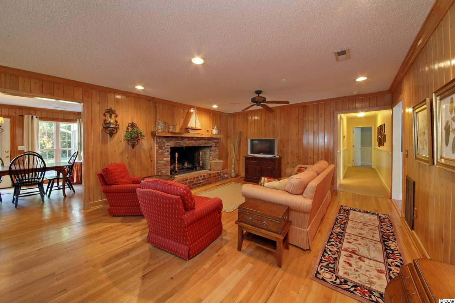
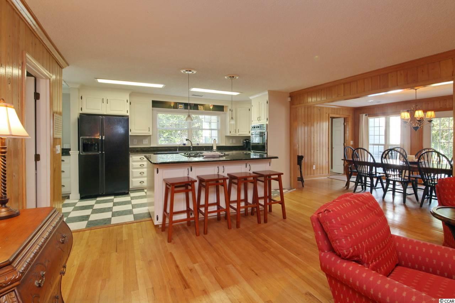
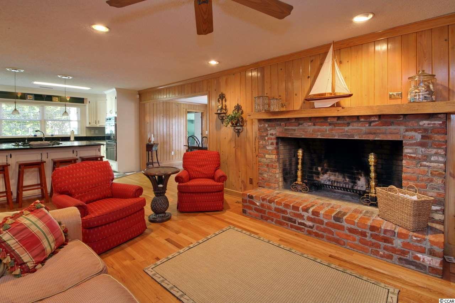
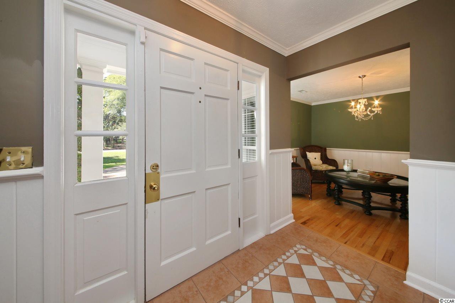
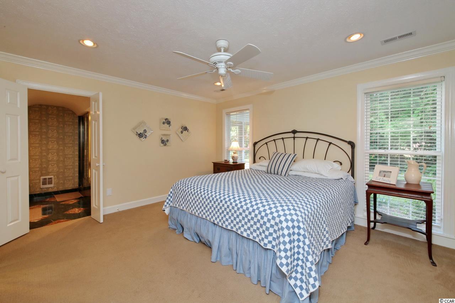
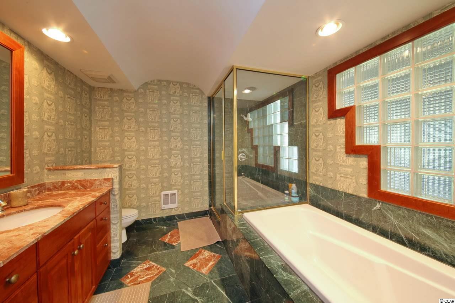
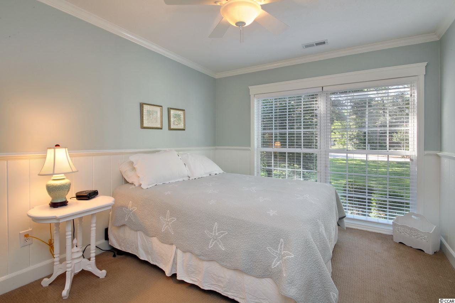
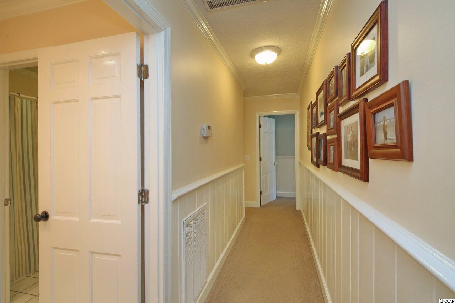
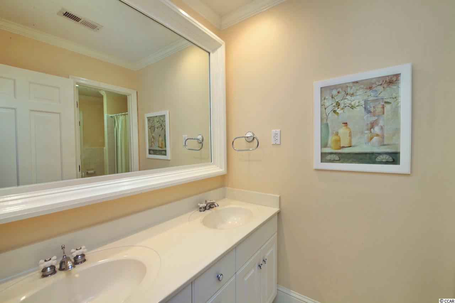
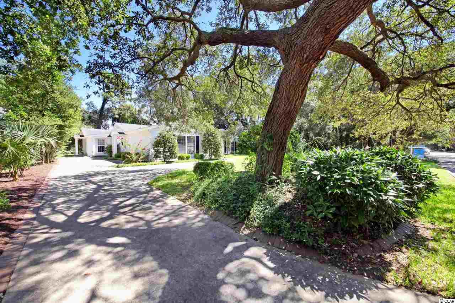
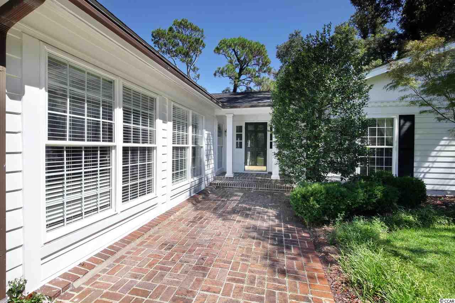
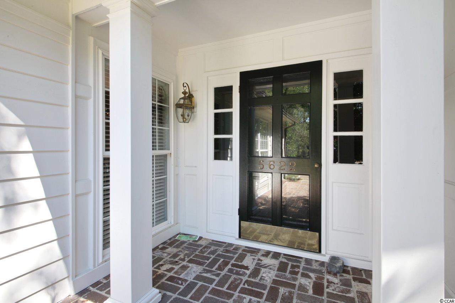
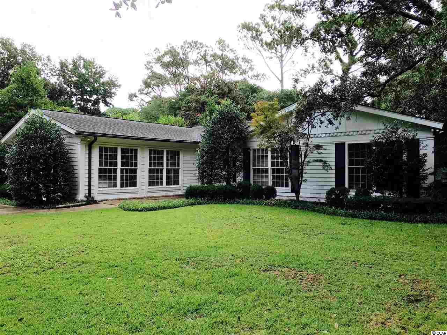
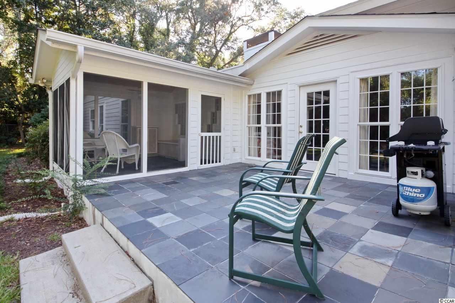
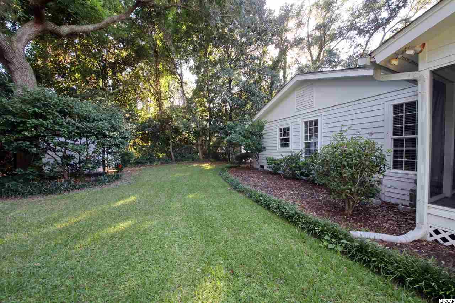
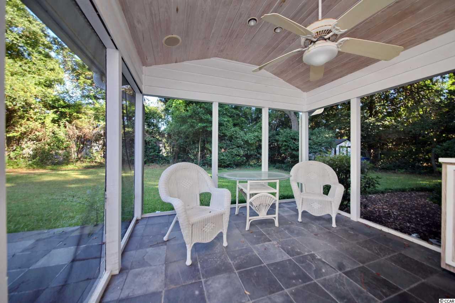
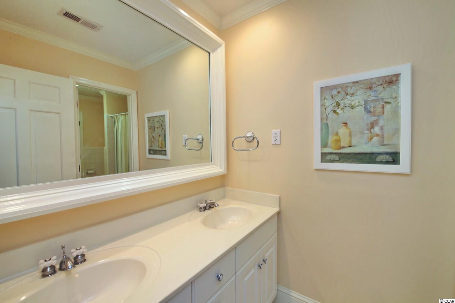
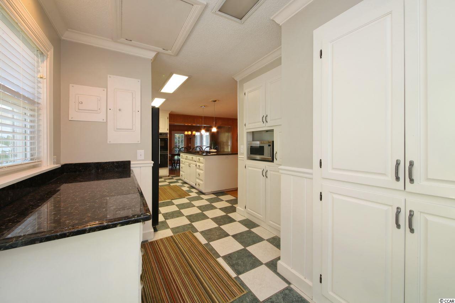
 MLS# 911871
MLS# 911871 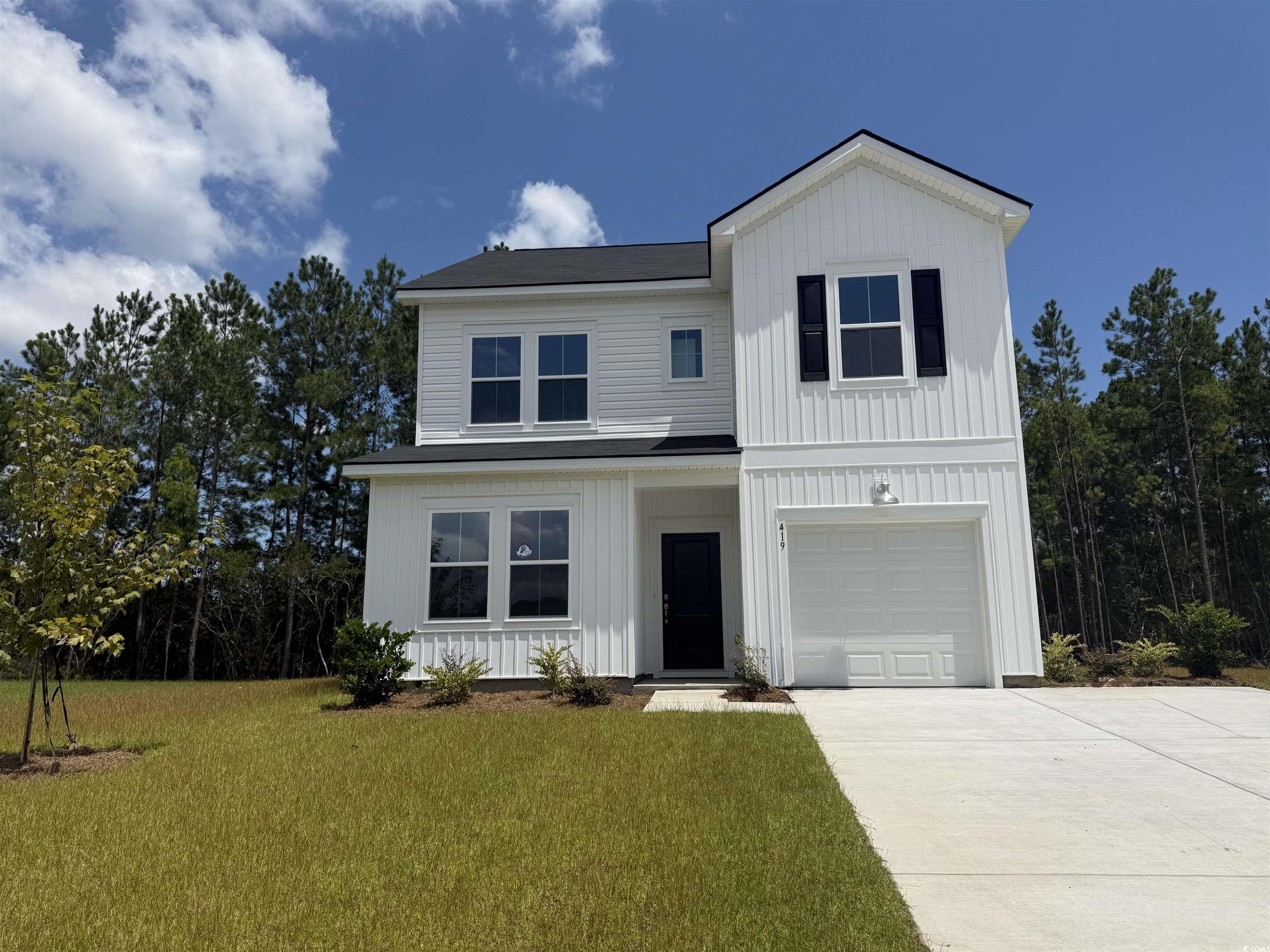

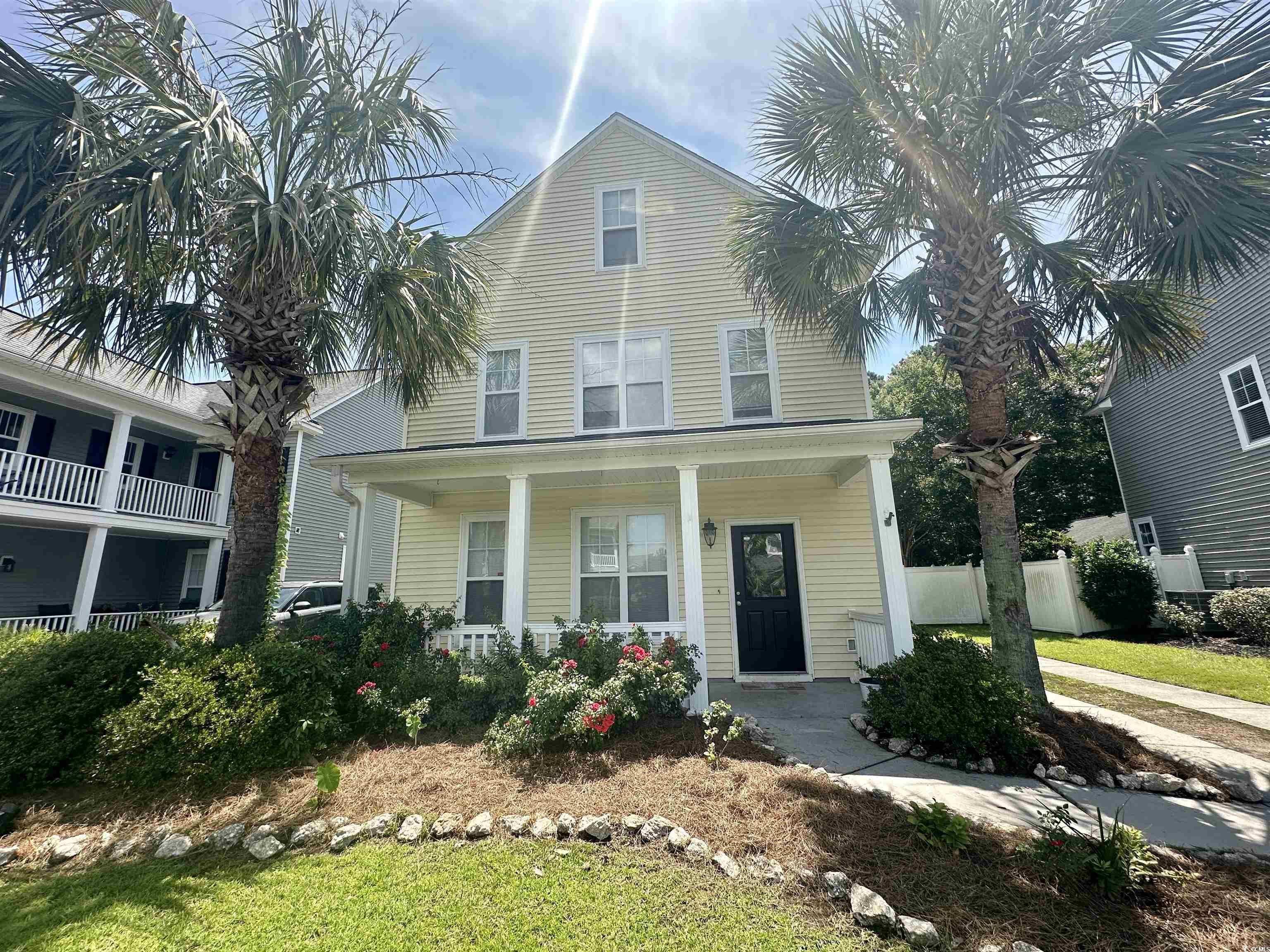
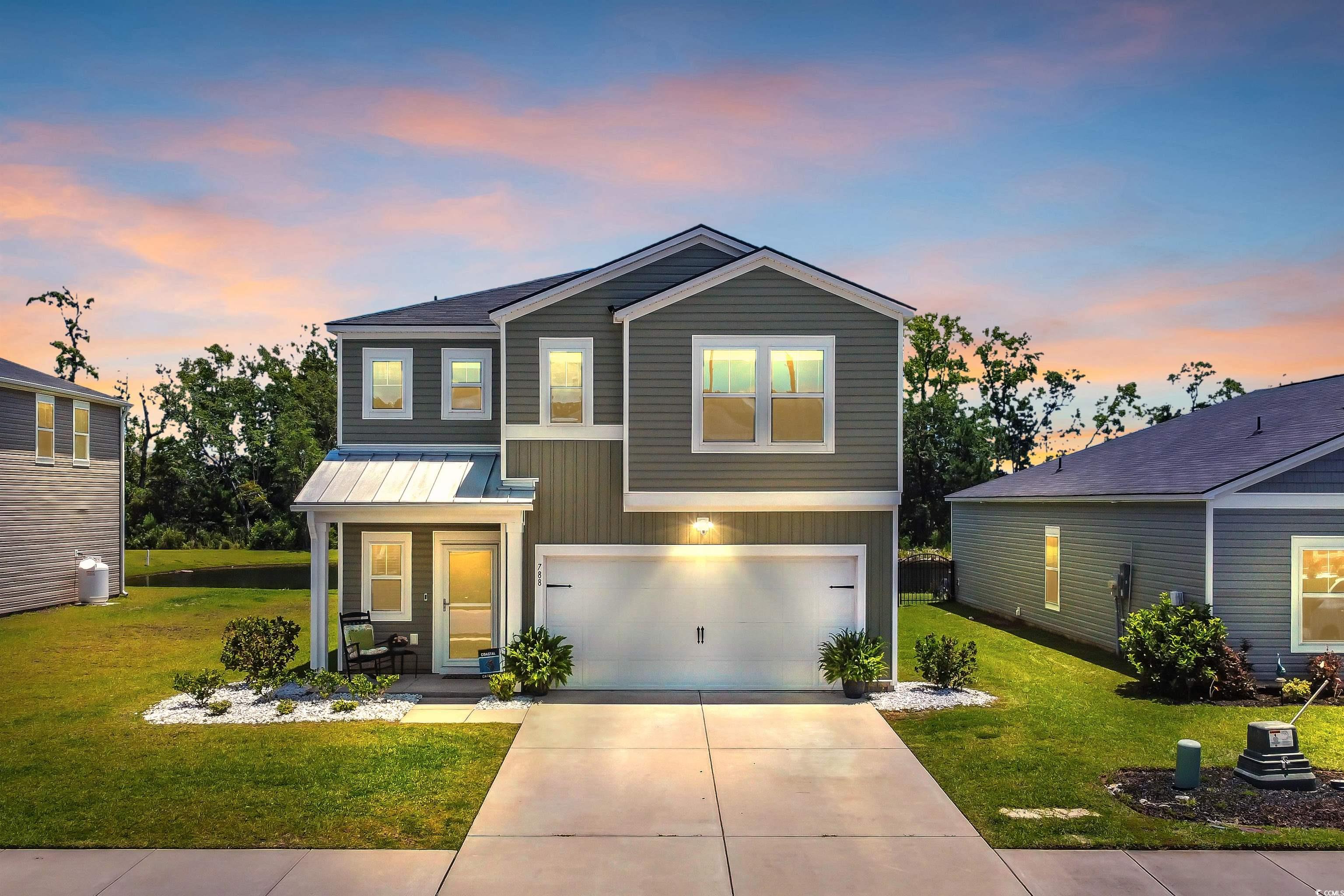
 Provided courtesy of © Copyright 2025 Coastal Carolinas Multiple Listing Service, Inc.®. Information Deemed Reliable but Not Guaranteed. © Copyright 2025 Coastal Carolinas Multiple Listing Service, Inc.® MLS. All rights reserved. Information is provided exclusively for consumers’ personal, non-commercial use, that it may not be used for any purpose other than to identify prospective properties consumers may be interested in purchasing.
Images related to data from the MLS is the sole property of the MLS and not the responsibility of the owner of this website. MLS IDX data last updated on 08-09-2025 9:30 AM EST.
Any images related to data from the MLS is the sole property of the MLS and not the responsibility of the owner of this website.
Provided courtesy of © Copyright 2025 Coastal Carolinas Multiple Listing Service, Inc.®. Information Deemed Reliable but Not Guaranteed. © Copyright 2025 Coastal Carolinas Multiple Listing Service, Inc.® MLS. All rights reserved. Information is provided exclusively for consumers’ personal, non-commercial use, that it may not be used for any purpose other than to identify prospective properties consumers may be interested in purchasing.
Images related to data from the MLS is the sole property of the MLS and not the responsibility of the owner of this website. MLS IDX data last updated on 08-09-2025 9:30 AM EST.
Any images related to data from the MLS is the sole property of the MLS and not the responsibility of the owner of this website.