Pawleys Island, SC 29585
- 3Beds
- 2Full Baths
- 1Half Baths
- 2,300SqFt
- 1993Year Built
- 0.00Acres
- MLS# 1612363
- Residential
- Detached
- Sold
- Approx Time on Market4 months, 9 days
- AreaPawleys Island Area-Litchfield Mainland
- CountyGeorgetown
- Subdivision River Club
Overview
Outstanding 3BR, 2.5 Bath (all on one level) home on Club Circle within the gated community of River Club. There is a cut through in the median directly in front of the driveway so no circling back. The home is on the 16th fairway near the ladies tee. The exterior is hard coat stucco, the roof was replaced in 2007 and the heat pump (Trane) as replaced in 2011. (Updated features in 2014, 2015 include; hardwood floors in LR, DR and hallway, new carpet in all bedrooms, new front door and repainted exterior and interior.) Marble tile in foyer. Vaulted ceiling, fireplace and built in bookshelves in living room. Carolina Room has ceramic tile and ceiling fan and overlooks the backyard onto the golf course. Formal dining room has chair railing and crown molding. Large eat-in kitchen with solid service counter tops, center island, spacious pantry, breakfast bar and hardwood floors. Tiled laundry room with utility sink. Large MBR with ceiling fan and walk-in closet. The master bath features whirlpool tub, double sink and walk-in shower. The yard is beautifully landscaped with a patio and brick sitting area in the back. Private beach access. Convenient to shopping, restaurants, golf and marina.
Sale Info
Listing Date: 06-10-2016
Sold Date: 10-20-2016
Aprox Days on Market:
4 month(s), 9 day(s)
Listing Sold:
8 Year(s), 9 month(s), 3 day(s) ago
Asking Price: $375,000
Selling Price: $350,000
Price Difference:
Reduced By $25,000
Agriculture / Farm
Grazing Permits Blm: ,No,
Horse: No
Grazing Permits Forest Service: ,No,
Grazing Permits Private: ,No,
Irrigation Water Rights: ,No,
Farm Credit Service Incl: ,No,
Crops Included: ,No,
Association Fees / Info
Hoa Frequency: Monthly
Hoa Fees: 99
Hoa: 1
Community Features: Clubhouse, Gated, RecreationArea, TennisCourts, Golf, LongTermRentalAllowed, Pool
Assoc Amenities: Clubhouse, Gated, Security, TennisCourts
Bathroom Info
Total Baths: 3.00
Halfbaths: 1
Fullbaths: 2
Bedroom Info
Beds: 3
Building Info
New Construction: No
Levels: One
Year Built: 1993
Mobile Home Remains: ,No,
Zoning: PUD
Style: Traditional
Construction Materials: HardiPlankType
Buyer Compensation
Exterior Features
Spa: No
Patio and Porch Features: RearPorch, FrontPorch, Patio
Pool Features: Community, OutdoorPool
Foundation: Crawlspace
Exterior Features: Dock, SprinklerIrrigation, Porch, Patio, Storage
Financial
Lease Renewal Option: ,No,
Garage / Parking
Parking Capacity: 4
Garage: Yes
Carport: No
Parking Type: Attached, Garage, TwoCarGarage, GarageDoorOpener
Open Parking: No
Attached Garage: Yes
Garage Spaces: 2
Green / Env Info
Green Energy Efficient: Doors, Windows
Interior Features
Floor Cover: Carpet, Tile, Wood
Door Features: InsulatedDoors
Fireplace: Yes
Laundry Features: WasherHookup
Furnished: Unfurnished
Interior Features: Fireplace, SplitBedrooms, BreakfastBar, BreakfastArea, EntranceFoyer, InLawFloorplan, KitchenIsland, Workshop
Appliances: Dishwasher, Microwave, Range, Refrigerator
Lot Info
Lease Considered: ,No,
Lease Assignable: ,No,
Acres: 0.00
Lot Size: 84 x 198 x 84 x 196
Land Lease: No
Lot Description: NearGolfCourse, LakeFront, OutsideCityLimits, Pond, Rectangular
Misc
Pool Private: No
Offer Compensation
Other School Info
Property Info
County: Georgetown
View: No
Senior Community: No
Stipulation of Sale: None
Property Sub Type Additional: Detached
Property Attached: No
Security Features: GatedCommunity, SmokeDetectors, SecurityService
Disclosures: CovenantsRestrictionsDisclosure,SellerDisclosure
Rent Control: No
Construction: Resale
Room Info
Basement: ,No,
Basement: CrawlSpace
Sold Info
Sold Date: 2016-10-20T00:00:00
Sqft Info
Building Sqft: 2700
Sqft: 2300
Tax Info
Tax Legal Description: Lot 1115 Phase II
Unit Info
Utilities / Hvac
Heating: Central, Electric
Cooling: CentralAir
Electric On Property: No
Cooling: Yes
Utilities Available: CableAvailable, ElectricityAvailable, PhoneAvailable, SewerAvailable, UndergroundUtilities, WaterAvailable
Heating: Yes
Water Source: Public
Waterfront / Water
Waterfront: Yes
Waterfront Features: Pond
Directions
Thru River Club gate, right on Club Circle, past owner's back gate, home will be on your left.Courtesy of The Litchfield Company Re - Cell: 843-340-8982
Real Estate Websites by Dynamic IDX, LLC
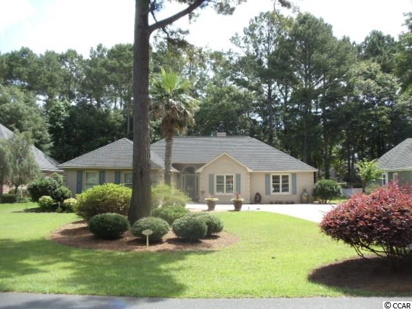
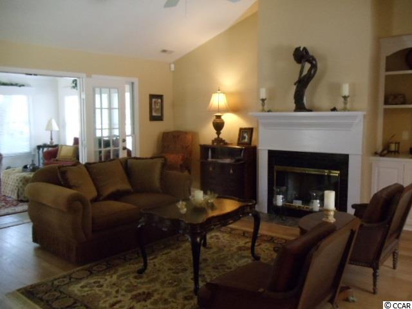
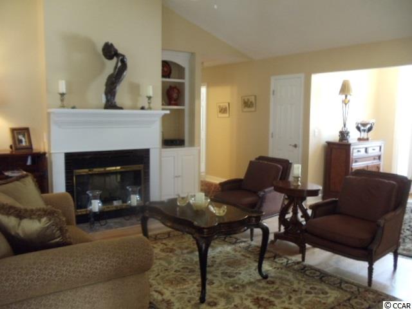
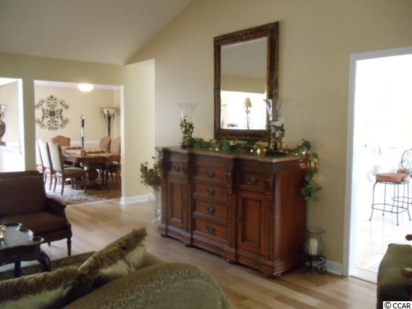
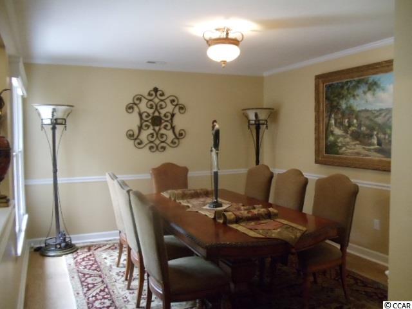
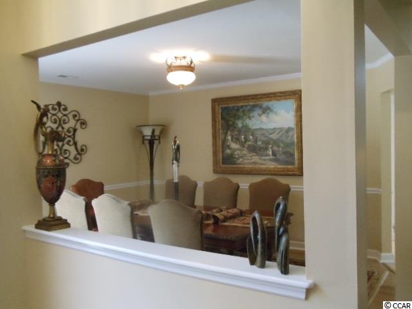
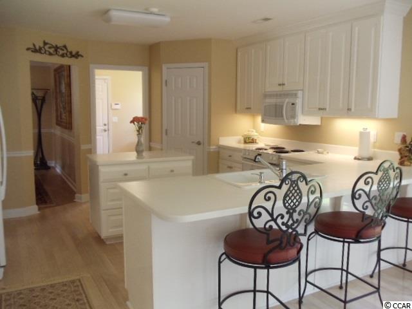
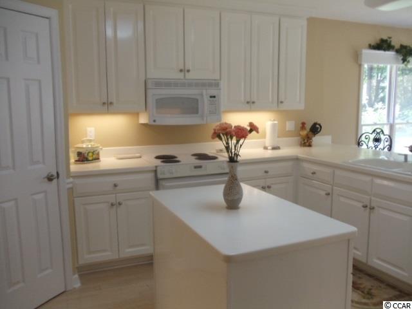
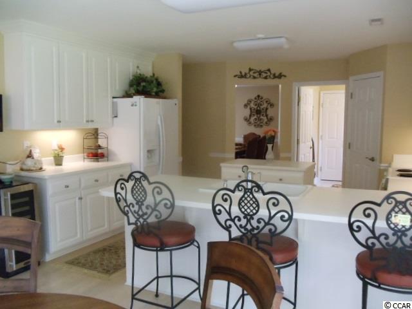
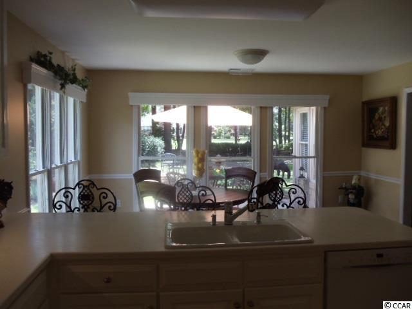
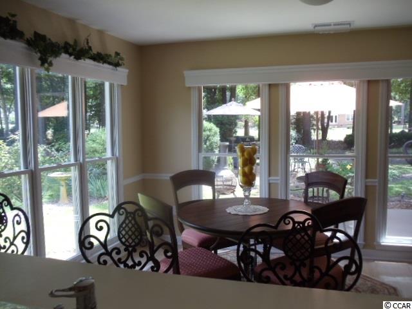
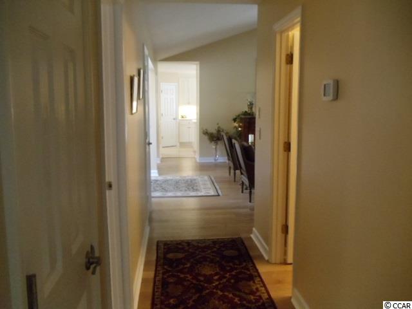
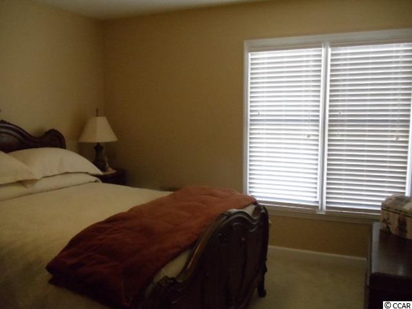
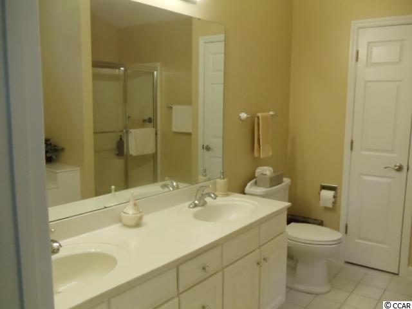
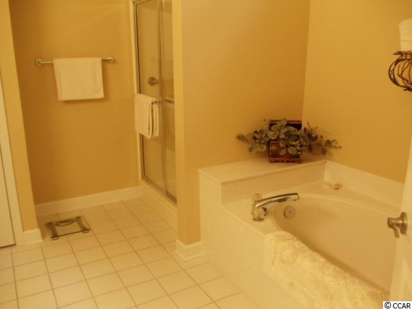
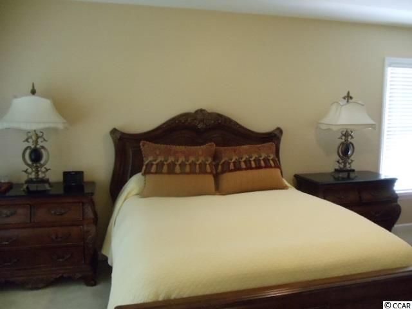
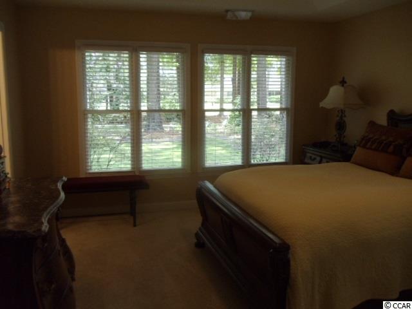
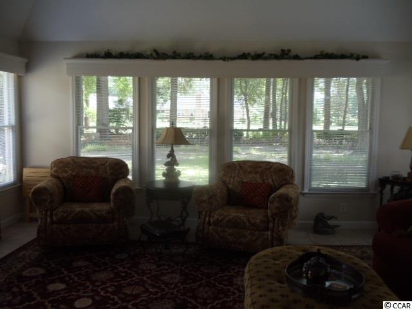
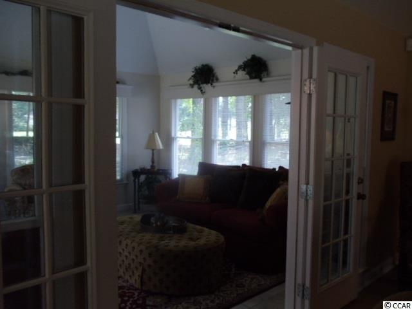
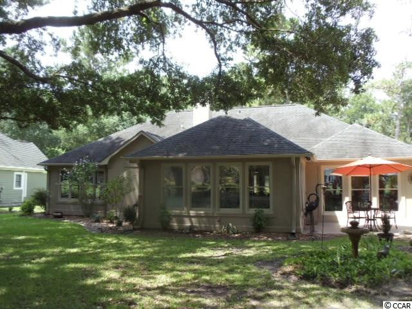
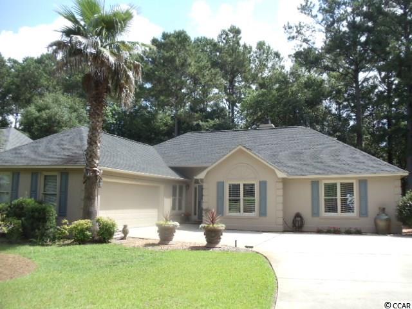
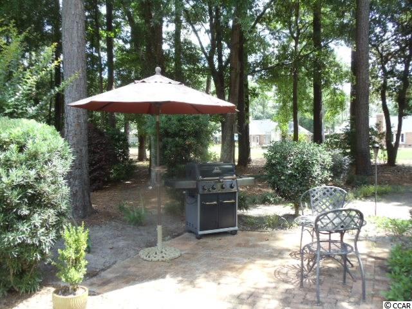
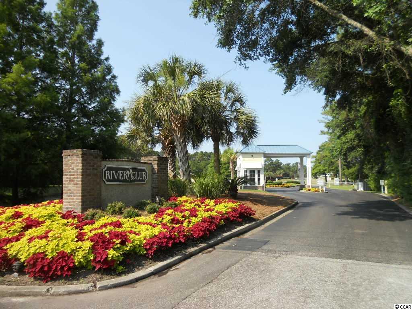
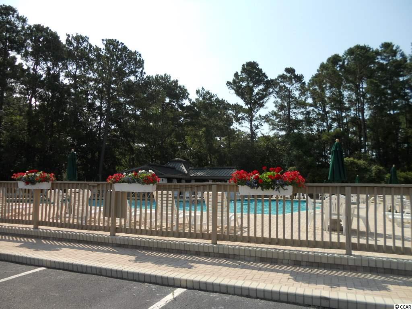
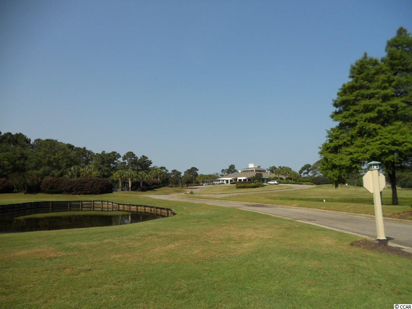
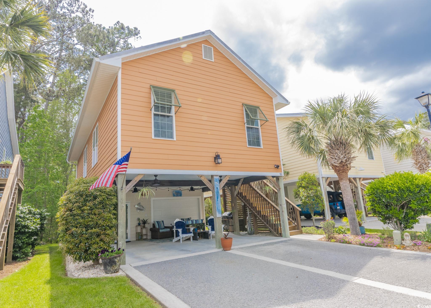
 MLS# 2509619
MLS# 2509619 
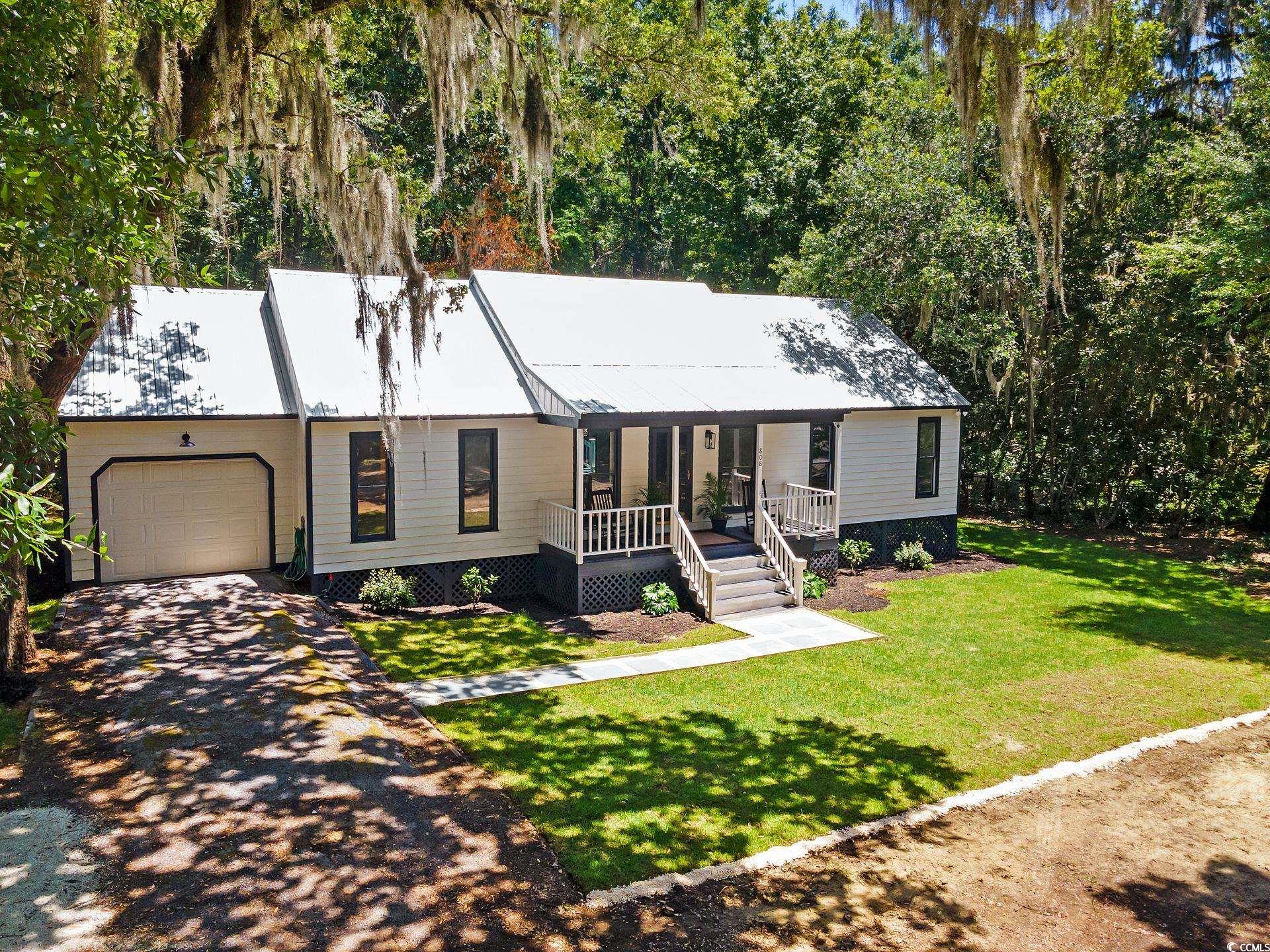
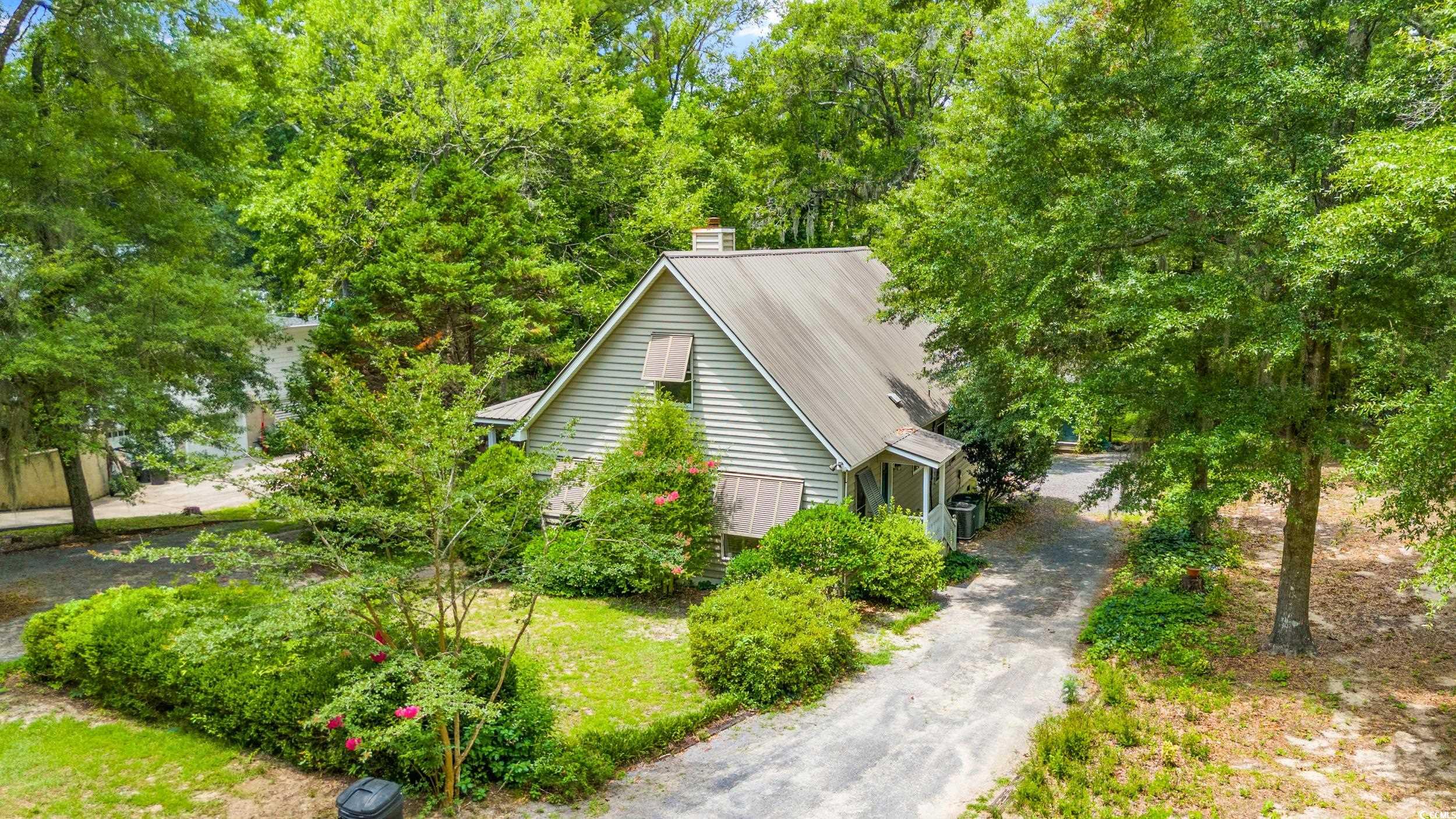

 Provided courtesy of © Copyright 2025 Coastal Carolinas Multiple Listing Service, Inc.®. Information Deemed Reliable but Not Guaranteed. © Copyright 2025 Coastal Carolinas Multiple Listing Service, Inc.® MLS. All rights reserved. Information is provided exclusively for consumers’ personal, non-commercial use, that it may not be used for any purpose other than to identify prospective properties consumers may be interested in purchasing.
Images related to data from the MLS is the sole property of the MLS and not the responsibility of the owner of this website. MLS IDX data last updated on 07-22-2025 11:49 PM EST.
Any images related to data from the MLS is the sole property of the MLS and not the responsibility of the owner of this website.
Provided courtesy of © Copyright 2025 Coastal Carolinas Multiple Listing Service, Inc.®. Information Deemed Reliable but Not Guaranteed. © Copyright 2025 Coastal Carolinas Multiple Listing Service, Inc.® MLS. All rights reserved. Information is provided exclusively for consumers’ personal, non-commercial use, that it may not be used for any purpose other than to identify prospective properties consumers may be interested in purchasing.
Images related to data from the MLS is the sole property of the MLS and not the responsibility of the owner of this website. MLS IDX data last updated on 07-22-2025 11:49 PM EST.
Any images related to data from the MLS is the sole property of the MLS and not the responsibility of the owner of this website.