Myrtle Beach, SC 29577
- 3Beds
- 3Full Baths
- N/AHalf Baths
- 1,801SqFt
- 2014Year Built
- 0.00Acres
- MLS# 1609839
- Residential
- Detached
- Sold
- Approx Time on Market1 month, 24 days
- AreaMyrtle Beach Area--Southern Limit To 10th Ave N
- CountyHorry
- Subdivision Emmens Preserve - Market Common
Overview
Nestled inside the Market Common area is Emmens Preserve, and located within Emmens is a small group of Carriage Homes. The Litchfield is the largest of these models. It was built in the French Country/Craftsman style, but with contemporary comfort. This 3BR/3BA home has an open floor plan with vaulted ceilings in the Family Room/Kitchen area, which also includes a natural gas fireplace. Many upgrades have been added, starting with a new custom kitchen backsplash, custom window treatments in Living Room, ceiling fans in bedrooms. The brand new enclosure of the Lanai will now allow year-round usage! A large Master Bedroom is located on the 1st floor with ample windows that supply plenty of light. The adjoining Master Bath includes a double sink, garden tub and separate shower. A very large walk-in closet finishes out the suite. There is a 2nd bedroom located on the 1st floor and it too has a nice size walk-in closet. Adjacent to it is a 2nd full bath. A separate laundry room finishes out the the 1st floor. The 3rd bedroom is located on the 2nd floor, and could very easily be described as an additional Master suite, along with it's own full bath and walk-in closet. The garage is finished and comes with a remote door opener. The HOA for the Carriage Homes includes, complete lawn and shrubbery maintenance, irrigation, and water for the irrigation. It's hard to beat this homes location. With its close proximity to some of the most popular features in all of Myrtle Beach. That being the great stores, restaurants, shops and entertainment located in The Market Common. It is also a short trip to the Myrtle Beach State Park. This community has a fantastic pool with exercise room and a new Club House. Within the development there is a total of 29 acres of landscaped parks, lakes and trails to enjoy. The largest being Emmens Park which features an amphitheater, 2 outdoor kitchens and fire pits, a putting green and boccie ball court. A new Pooch Park has recently opened. There is something for everyone in this great community, so come by and give it a look!
Sale Info
Listing Date: 05-05-2016
Sold Date: 06-30-2016
Aprox Days on Market:
1 month(s), 24 day(s)
Listing Sold:
9 Year(s), 21 day(s) ago
Asking Price: $239,900
Selling Price: $237,000
Price Difference:
Reduced By $2,900
Agriculture / Farm
Grazing Permits Blm: ,No,
Horse: No
Grazing Permits Forest Service: ,No,
Grazing Permits Private: ,No,
Irrigation Water Rights: ,No,
Farm Credit Service Incl: ,No,
Crops Included: ,No,
Association Fees / Info
Hoa Frequency: Monthly
Hoa Fees: 188
Hoa: 1
Hoa Includes: CommonAreas, Insurance, LegalAccounting, Pools, RecreationFacilities
Community Features: Clubhouse, GolfCartsOk, RecreationArea, LongTermRentalAllowed, Pool
Assoc Amenities: Clubhouse, OwnerAllowedGolfCart, OwnerAllowedMotorcycle, TenantAllowedGolfCart, TenantAllowedMotorcycle
Bathroom Info
Total Baths: 3.00
Fullbaths: 3
Bedroom Info
Beds: 3
Building Info
New Construction: No
Levels: Two
Year Built: 2014
Mobile Home Remains: ,No,
Zoning: RES
Style: Traditional
Construction Materials: HardiplankType, WoodFrame
Buyer Compensation
Exterior Features
Spa: No
Patio and Porch Features: FrontPorch
Pool Features: Community, OutdoorPool
Foundation: Slab
Exterior Features: SprinklerIrrigation
Financial
Lease Renewal Option: ,No,
Garage / Parking
Parking Capacity: 2
Garage: Yes
Carport: No
Parking Type: Attached, Garage, TwoCarGarage, GarageDoorOpener
Open Parking: No
Attached Garage: Yes
Garage Spaces: 2
Green / Env Info
Green Energy Efficient: Doors, Windows
Interior Features
Floor Cover: Carpet, Tile, Wood
Door Features: InsulatedDoors
Fireplace: No
Laundry Features: WasherHookup
Furnished: Unfurnished
Interior Features: WindowTreatments, BreakfastBar, BedroomOnMainLevel, EntranceFoyer, KitchenIsland, StainlessSteelAppliances, SolidSurfaceCounters
Appliances: Dishwasher, Disposal, Microwave, Range, Refrigerator, Dryer, Washer
Lot Info
Lease Considered: ,No,
Lease Assignable: ,No,
Acres: 0.00
Land Lease: No
Lot Description: CityLot
Misc
Pool Private: No
Offer Compensation
Other School Info
Property Info
County: Horry
View: No
Senior Community: No
Stipulation of Sale: None
Property Sub Type Additional: Detached
Property Attached: No
Security Features: SmokeDetectors
Disclosures: CovenantsRestrictionsDisclosure
Rent Control: No
Construction: Resale
Room Info
Basement: ,No,
Sold Info
Sold Date: 2016-06-30T00:00:00
Sqft Info
Building Sqft: 2001
Sqft: 1801
Tax Info
Tax Legal Description: Lot 392
Unit Info
Utilities / Hvac
Heating: Central, Gas
Cooling: CentralAir
Electric On Property: No
Cooling: Yes
Utilities Available: CableAvailable, ElectricityAvailable, NaturalGasAvailable, PhoneAvailable, SewerAvailable, UndergroundUtilities, WaterAvailable
Heating: Yes
Water Source: Public
Waterfront / Water
Waterfront: No
Schools
Elem: Myrtle Beach Elementary School
Middle: Myrtle Beach Middle School
High: Myrtle Beach High School
Directions
From 17 Bypass, turn onto Farrow Parkway. Take Farrow to Coventry Blvd., turn Right on Coventry. Continue on Coventry to Yorkshire Parkway. Turn Left onto Yorkshire then take first Right onto Culbertson Ave. Proceed to 1720 Culbertson on Left.Courtesy of Century 21 Boling & Associates - Cell: 843-315-9096
Real Estate Websites by Dynamic IDX, LLC


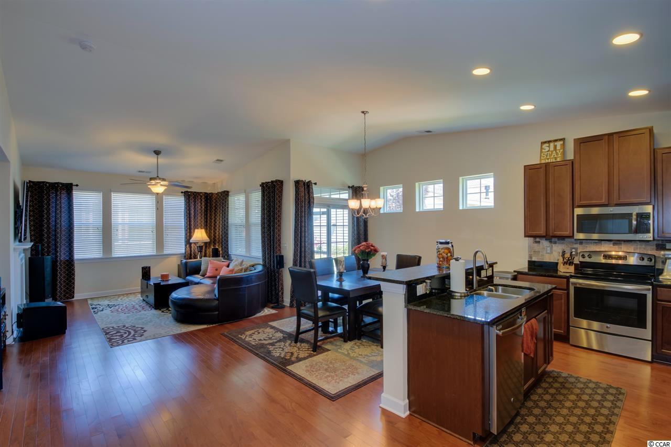

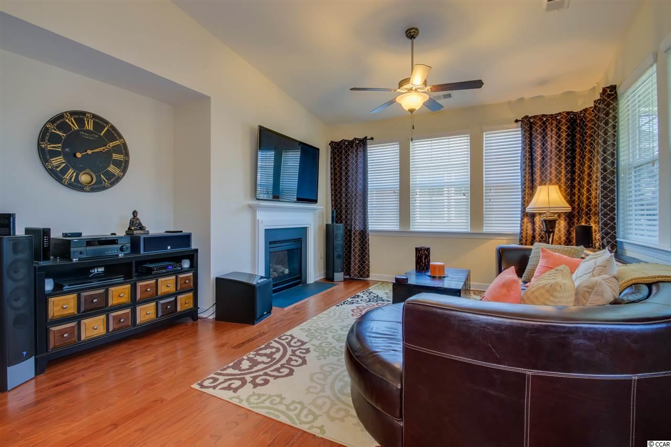
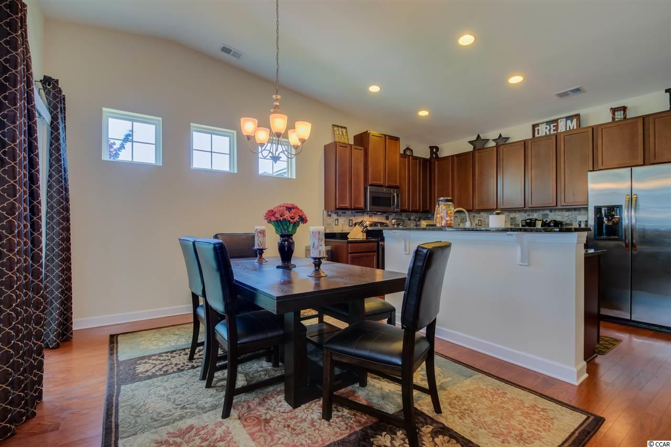
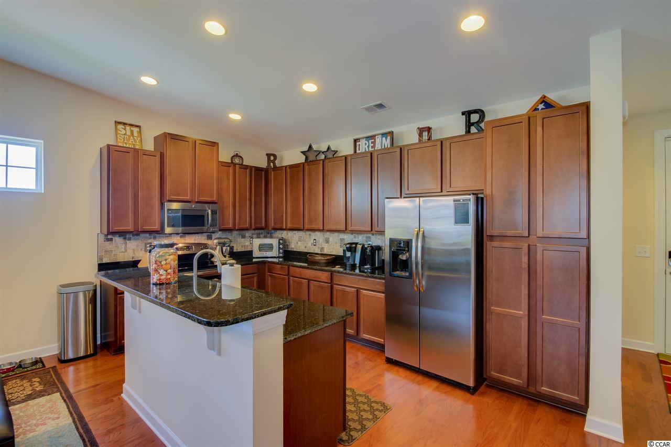


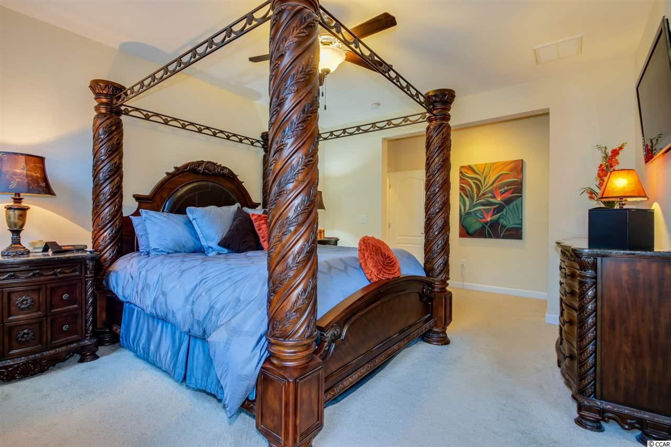
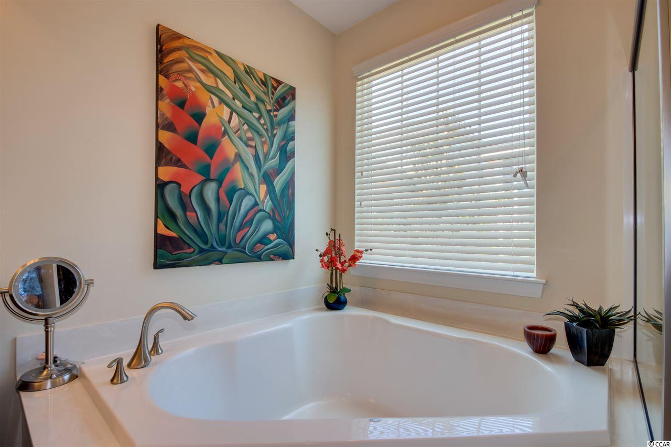


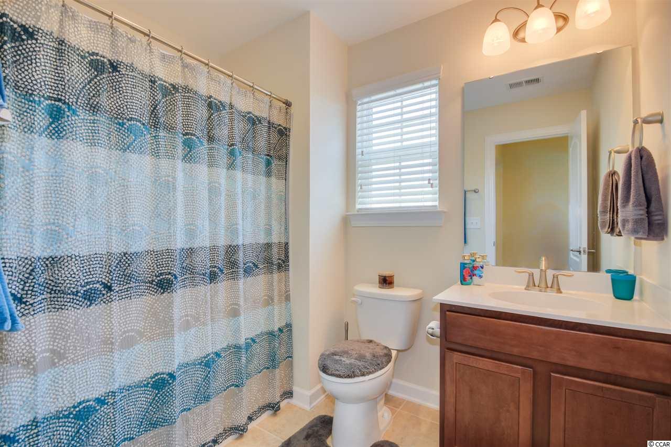

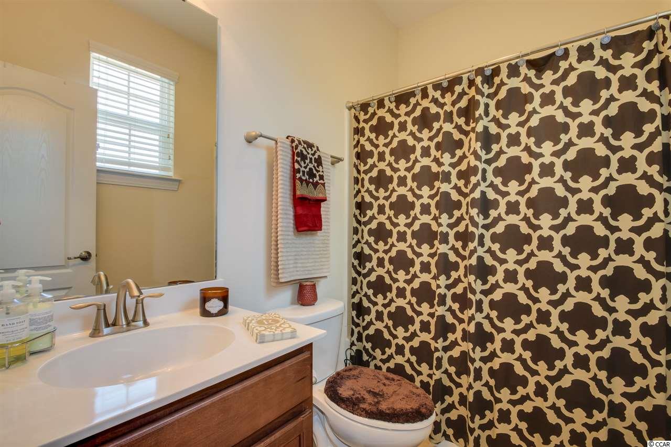
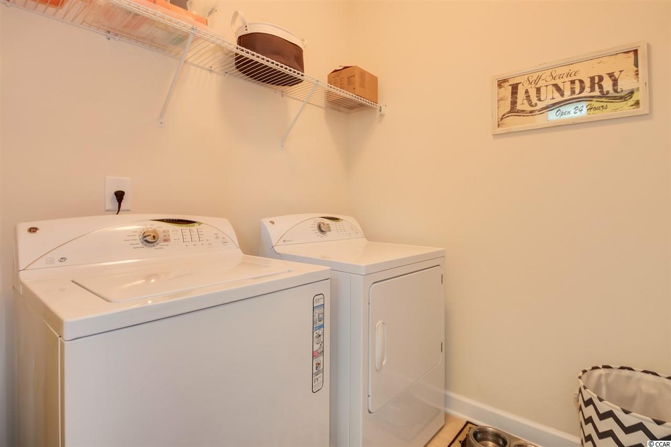




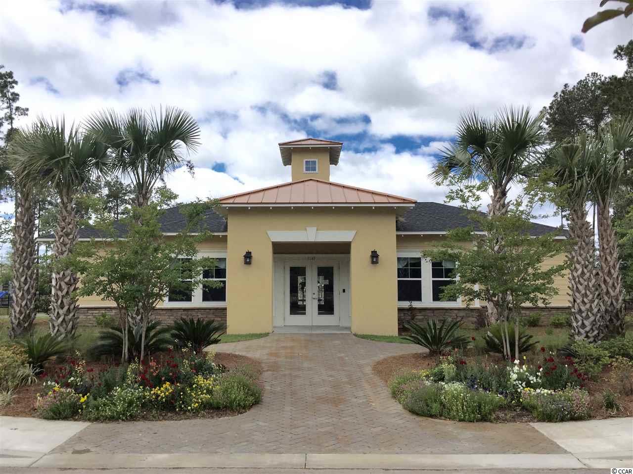
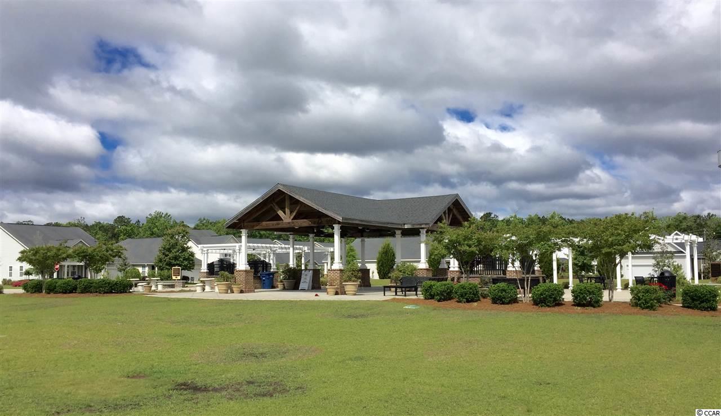


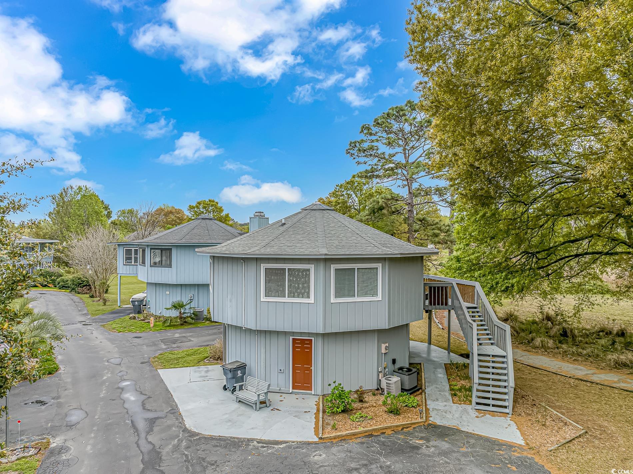
 MLS# 2509168
MLS# 2509168 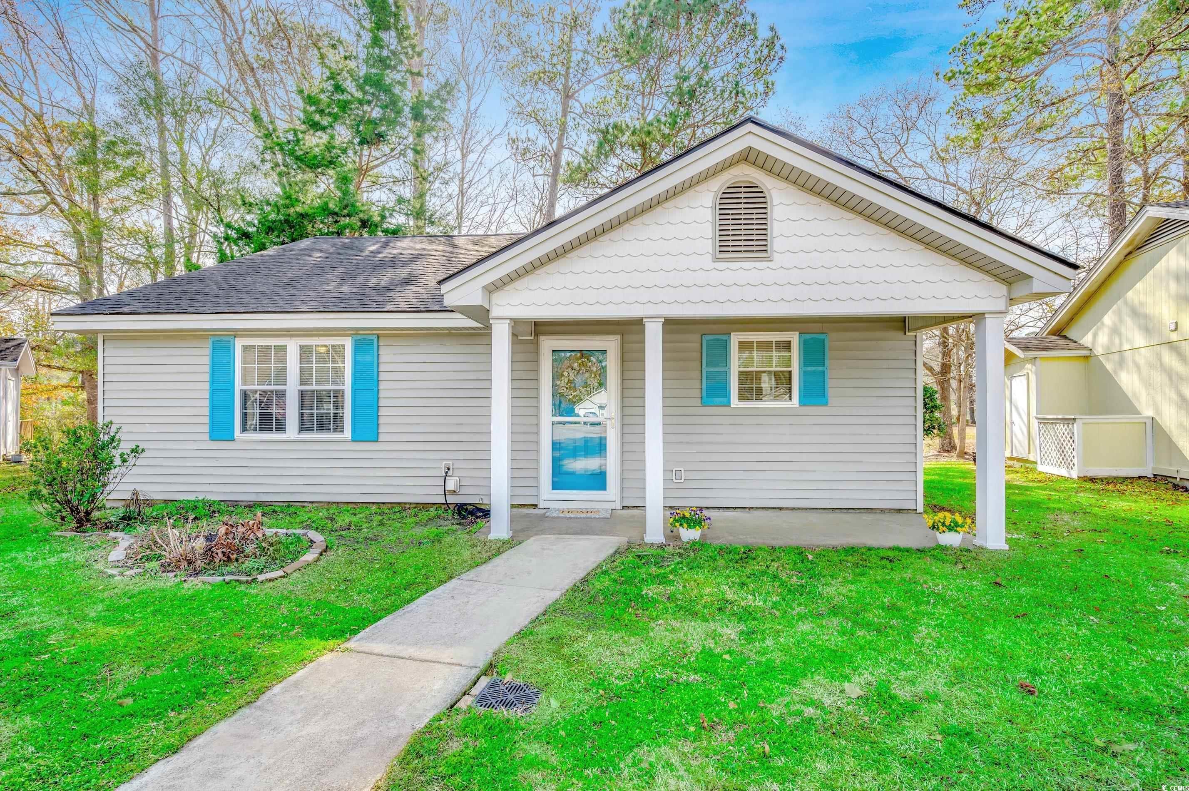
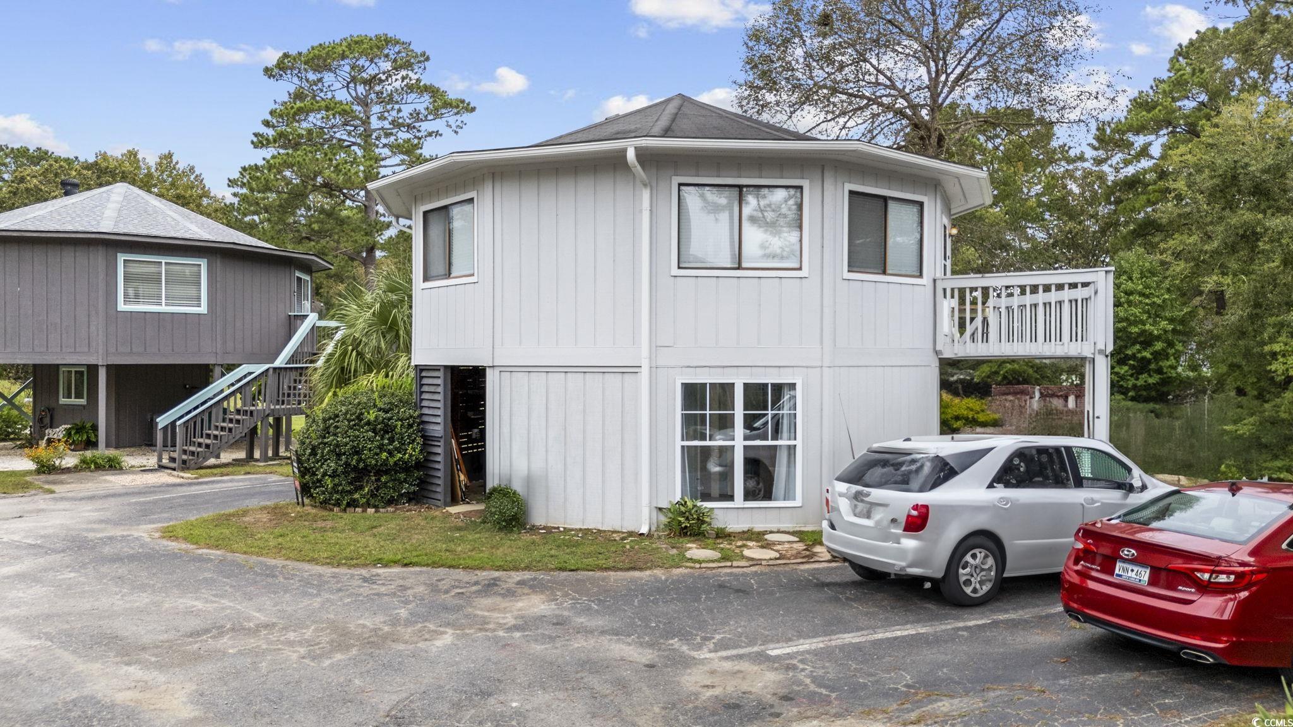
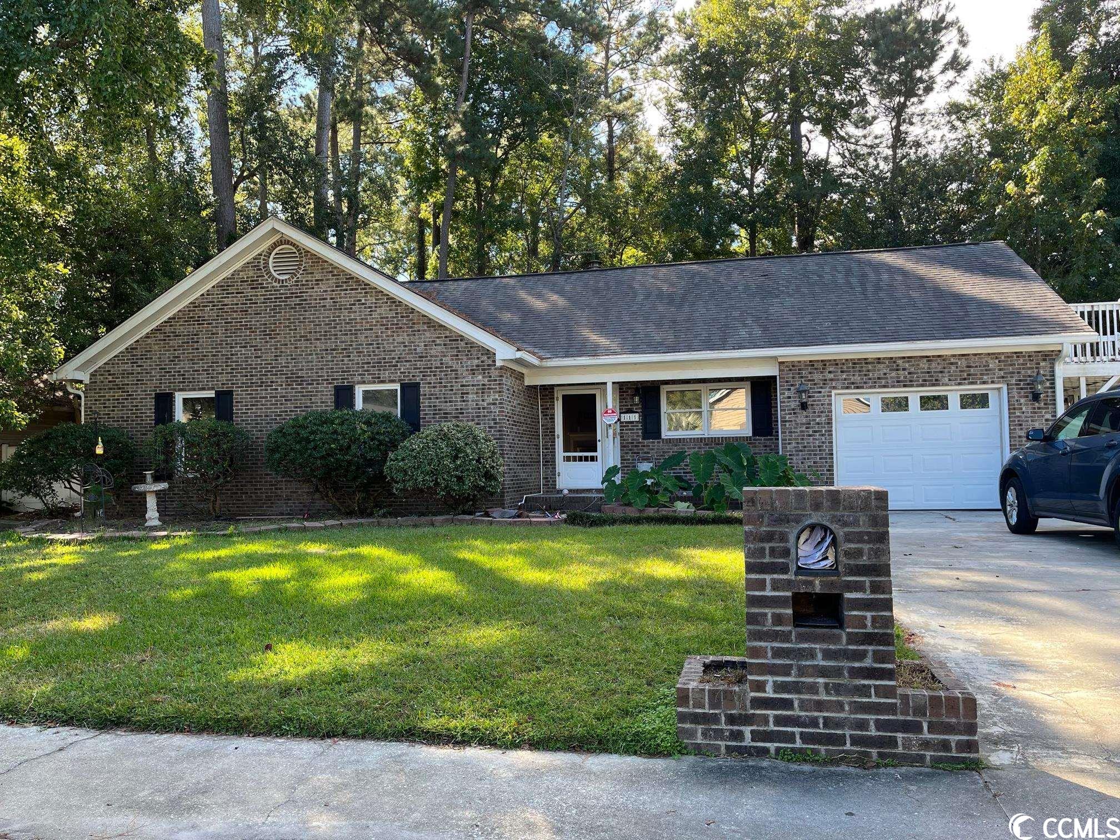
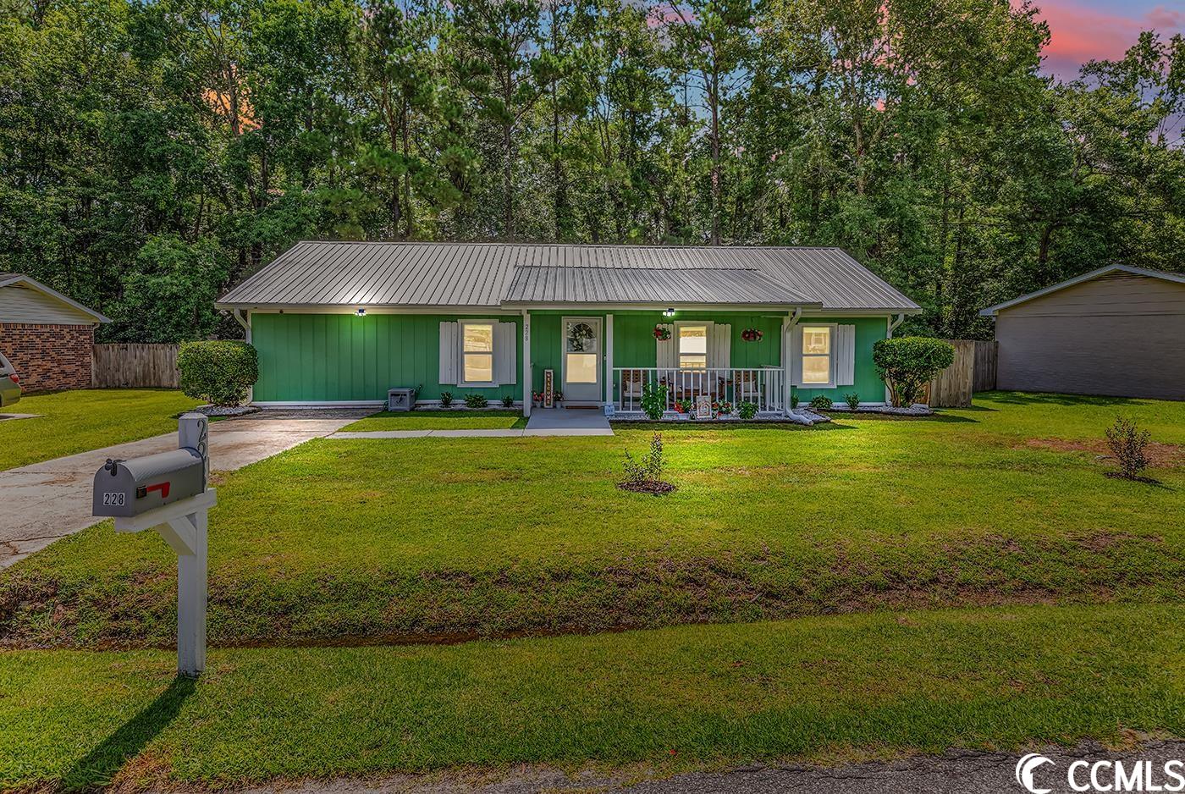
 Provided courtesy of © Copyright 2025 Coastal Carolinas Multiple Listing Service, Inc.®. Information Deemed Reliable but Not Guaranteed. © Copyright 2025 Coastal Carolinas Multiple Listing Service, Inc.® MLS. All rights reserved. Information is provided exclusively for consumers’ personal, non-commercial use, that it may not be used for any purpose other than to identify prospective properties consumers may be interested in purchasing.
Images related to data from the MLS is the sole property of the MLS and not the responsibility of the owner of this website. MLS IDX data last updated on 07-21-2025 5:03 PM EST.
Any images related to data from the MLS is the sole property of the MLS and not the responsibility of the owner of this website.
Provided courtesy of © Copyright 2025 Coastal Carolinas Multiple Listing Service, Inc.®. Information Deemed Reliable but Not Guaranteed. © Copyright 2025 Coastal Carolinas Multiple Listing Service, Inc.® MLS. All rights reserved. Information is provided exclusively for consumers’ personal, non-commercial use, that it may not be used for any purpose other than to identify prospective properties consumers may be interested in purchasing.
Images related to data from the MLS is the sole property of the MLS and not the responsibility of the owner of this website. MLS IDX data last updated on 07-21-2025 5:03 PM EST.
Any images related to data from the MLS is the sole property of the MLS and not the responsibility of the owner of this website.