Conway, SC 29526
- 3Beds
- 3Full Baths
- 1Half Baths
- 2,800SqFt
- 1994Year Built
- 0.53Acres
- MLS# 1605827
- Residential
- Detached
- Sold
- Approx Time on Market1 month, 18 days
- AreaConway Area--South of Conway Between 501 & Wacc. River
- CountyHorry
- Subdivision Forest Lake Estate
Overview
Beautifully maintained ALL Brick 3 Bedroom, 3.5 Bath home with in Forest Lake Estates situated overlooking the 3rd tee of the Burning Ridge golf course. This beautifully updated home features an open kitchen & living area floor plan that is perfect for entertaining. The well appointed kitchen features Stainless Steel appliances, gas range; pantry; breakfast bar and breakfast nook. There is also a formal dining area for even more entertaining. The large great room has a gorgeous oversized fireplace and double doors lead to the screened porch/deck and private backyard. The Master Bedroom is located on the first floor and has bamboo hardwood flooring and an oversized walk-in closet with a beautiful custom organizer system. The master bath has a double vanity sink; jazucci tub; and a large walk-in tile shower with designer glass enclosure. The upstairs layout is perfect is for guests or just looking for a private getaway. Upstairs are 2 bedrooms; 2 sitting rooms; & 2 full baths; upstairs suites offer numerous living and entertaining options. Here you will find Large bedrooms & attached rooms are perfect for yet another bedroom, media room, or office/craft space. Upstairs there are doors for attic storage in five different areas so you can keep files; holiday items; and store all your valuables at home. Home has new energy efficient windows; Rinnai tankless hot water heater; outdoor low maintenance Trex deck for entertaining; large screened in porch; storage/workshop area attached to the two car garage. The private backyard abuts the golf course & has lots of trees and beautiful landscaping, so it is a relaxing view right in your back yard. Location is perfect and is near shopping, dining, and only a short drive to the famous beaches; medical facilities and the Conway Medical Center is only a mile away.
Sale Info
Listing Date: 03-17-2016
Sold Date: 05-06-2016
Aprox Days on Market:
1 month(s), 18 day(s)
Listing Sold:
9 Year(s), 3 month(s), 0 day(s) ago
Asking Price: $379,900
Selling Price: $365,500
Price Difference:
Reduced By $14,400
Agriculture / Farm
Grazing Permits Blm: ,No,
Horse: No
Grazing Permits Forest Service: ,No,
Grazing Permits Private: ,No,
Irrigation Water Rights: ,No,
Farm Credit Service Incl: ,No,
Crops Included: ,No,
Association Fees / Info
Hoa Frequency: Annually
Hoa Fees: 38
Hoa: 1
Community Features: LongTermRentalAllowed
Bathroom Info
Total Baths: 4.00
Halfbaths: 1
Fullbaths: 3
Bedroom Info
Beds: 3
Building Info
New Construction: No
Levels: Two
Year Built: 1994
Mobile Home Remains: ,No,
Zoning: RES
Style: Colonial
Construction Materials: Brick, BrickVeneer
Buyer Compensation
Exterior Features
Spa: No
Patio and Porch Features: RearPorch, Deck, FrontPorch, Patio, Porch, Screened
Exterior Features: Deck, Porch, Patio, Storage
Financial
Lease Renewal Option: ,No,
Garage / Parking
Parking Capacity: 4
Garage: Yes
Carport: No
Parking Type: Attached, TwoCarGarage, Garage
Open Parking: No
Attached Garage: Yes
Garage Spaces: 2
Green / Env Info
Green Energy Efficient: Doors, Windows
Interior Features
Floor Cover: Carpet, Tile, Wood
Door Features: InsulatedDoors
Fireplace: No
Laundry Features: WasherHookup
Interior Features: BreakfastBar, BedroomonMainLevel, BreakfastArea, EntranceFoyer, KitchenIsland, StainlessSteelAppliances, SolidSurfaceCounters
Appliances: Dishwasher, Disposal, Microwave, Range, Refrigerator, RangeHood
Lot Info
Lease Considered: ,No,
Lease Assignable: ,No,
Acres: 0.53
Lot Size: 128x179x128x192
Land Lease: No
Lot Description: OutsideCityLimits, OnGolfCourse, Rectangular
Misc
Pool Private: No
Offer Compensation
Other School Info
Property Info
County: Horry
View: No
Senior Community: No
Stipulation of Sale: None
Property Sub Type Additional: Detached
Property Attached: No
Disclosures: CovenantsRestrictionsDisclosure,SellerDisclosure
Rent Control: No
Construction: Resale
Room Info
Basement: ,No,
Sold Info
Sold Date: 2016-05-06T00:00:00
Sqft Info
Building Sqft: 3200
Sqft: 2800
Tax Info
Tax Legal Description: Lot 21 PH V-C
Unit Info
Utilities / Hvac
Heating: Central, Electric, ForcedAir
Cooling: CentralAir
Electric On Property: No
Cooling: Yes
Heating: Yes
Waterfront / Water
Waterfront: No
Directions
US-501 to Singleton Ridge Drive; Left on Myrtle Trace Drive; Right on Burning Ridge; Left on Timber Ridge; Right on Sand Ridge; Left on Forest Lake; home is on the right.Courtesy of Re/max Southern Shores - Cell: 843-997-6664
Real Estate Websites by Dynamic IDX, LLC
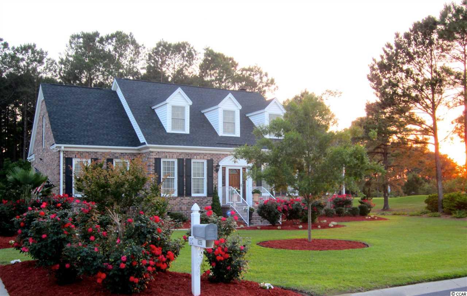
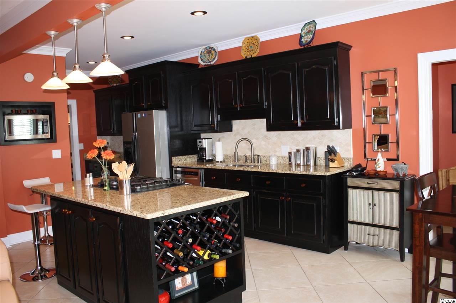
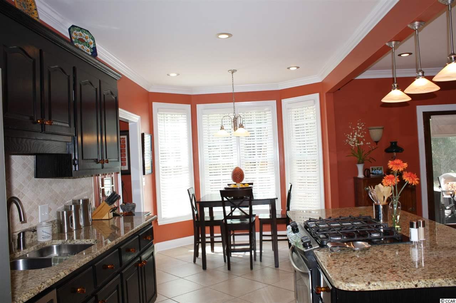
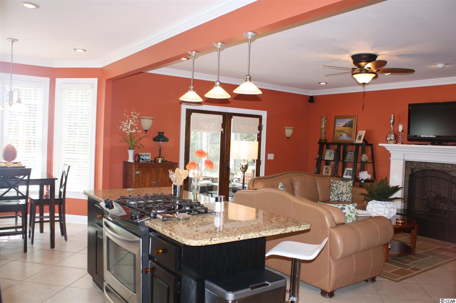
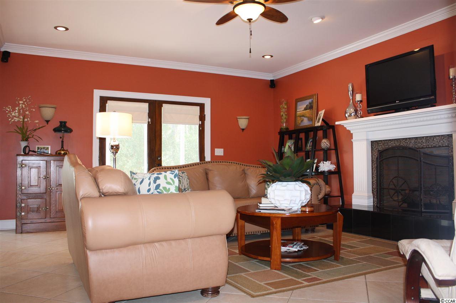
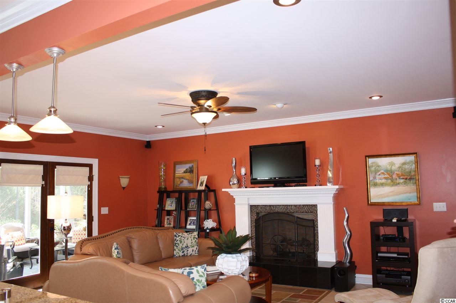
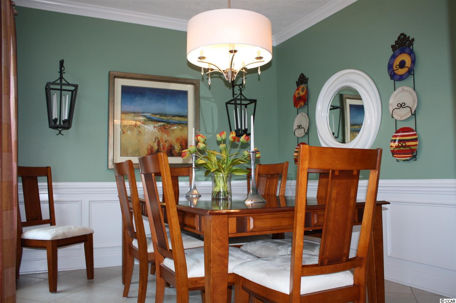
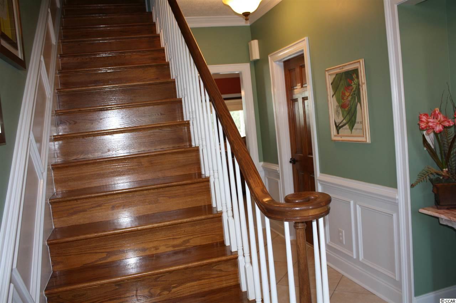
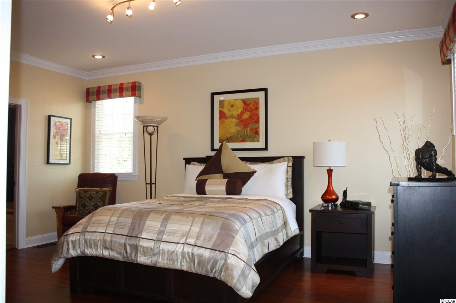
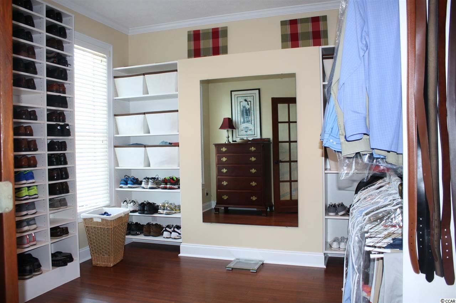
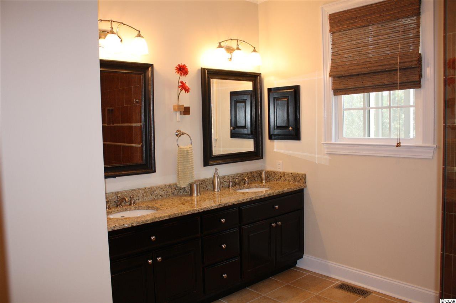
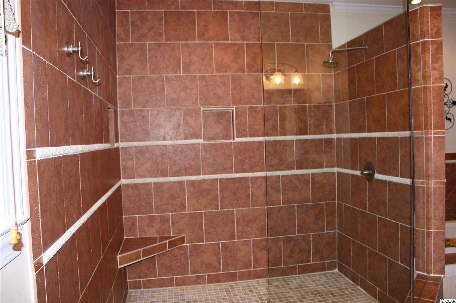
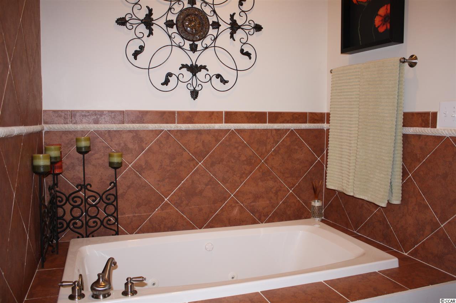
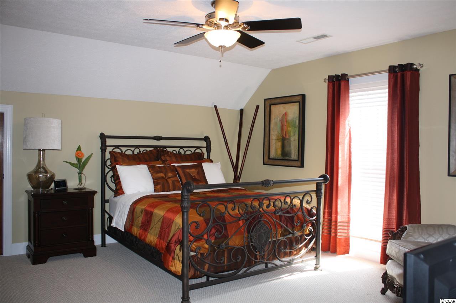
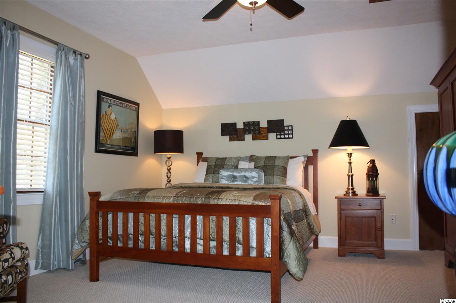
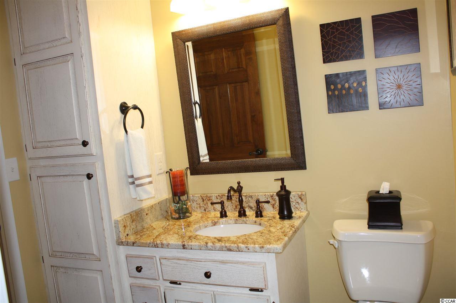
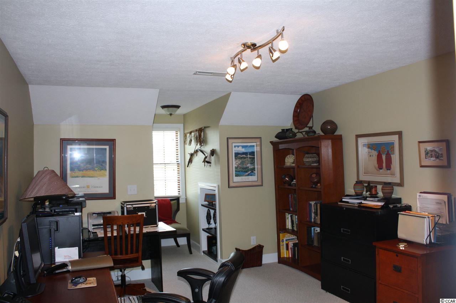
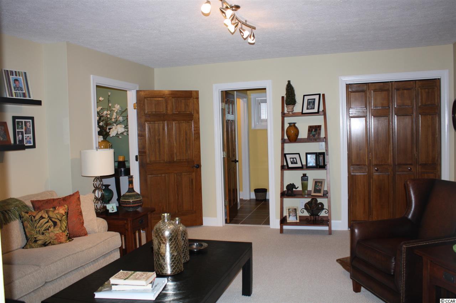
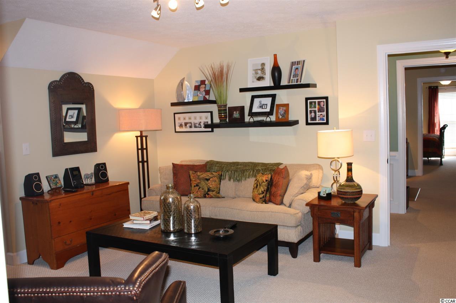
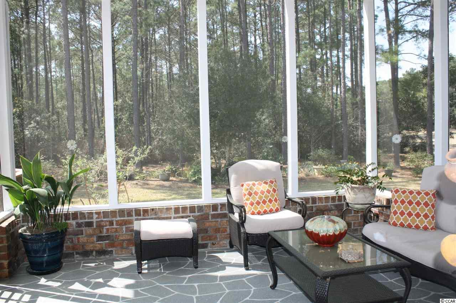
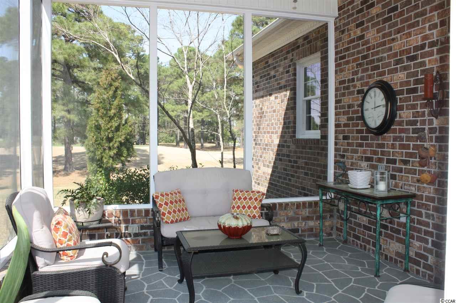
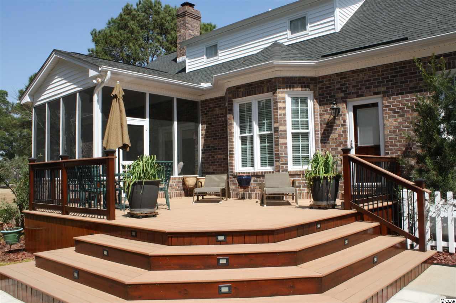
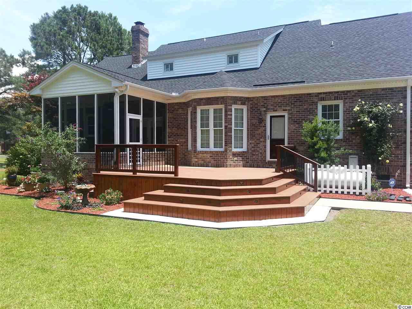
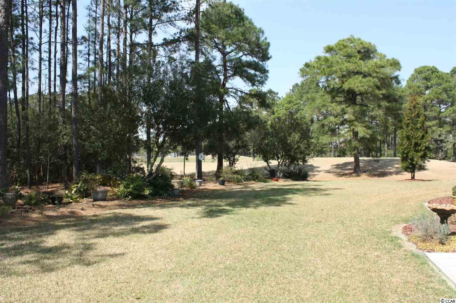
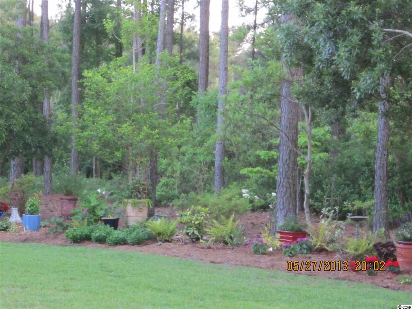
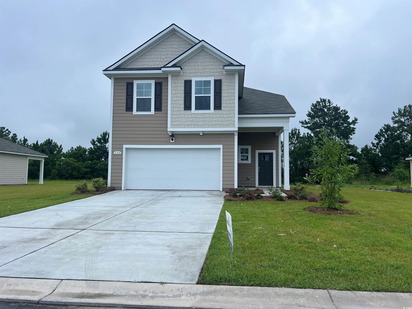
 MLS# 2509419
MLS# 2509419 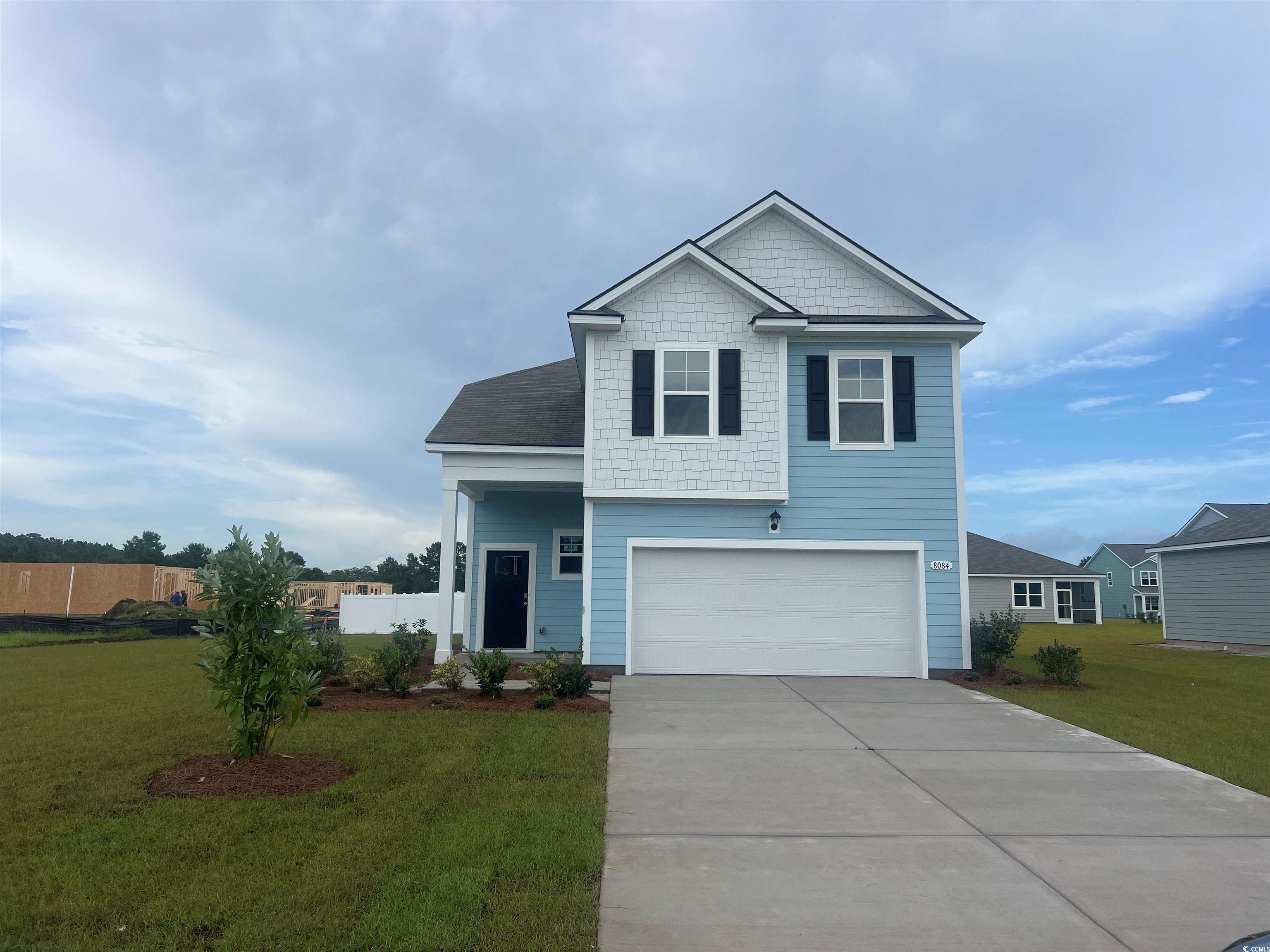
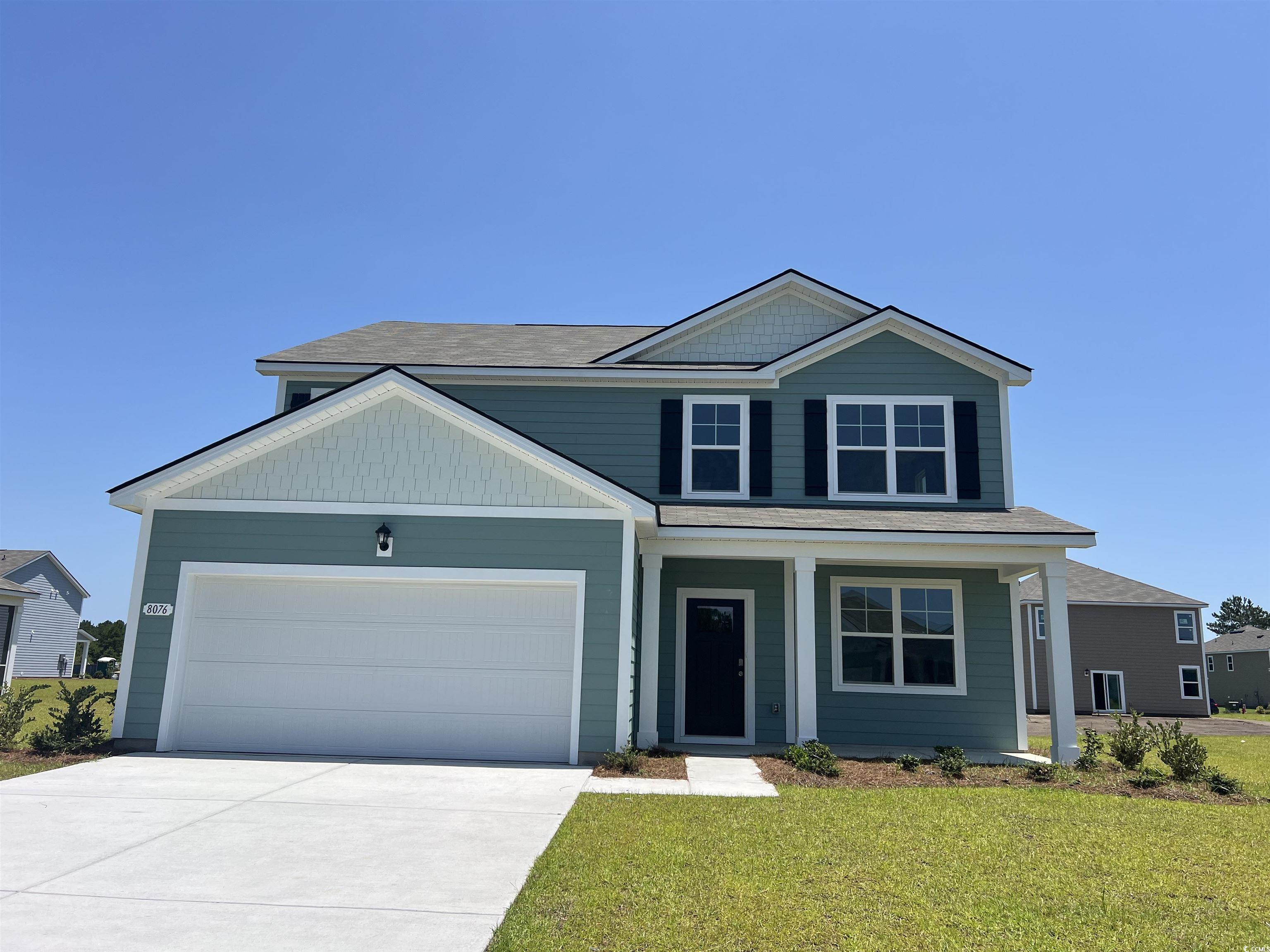
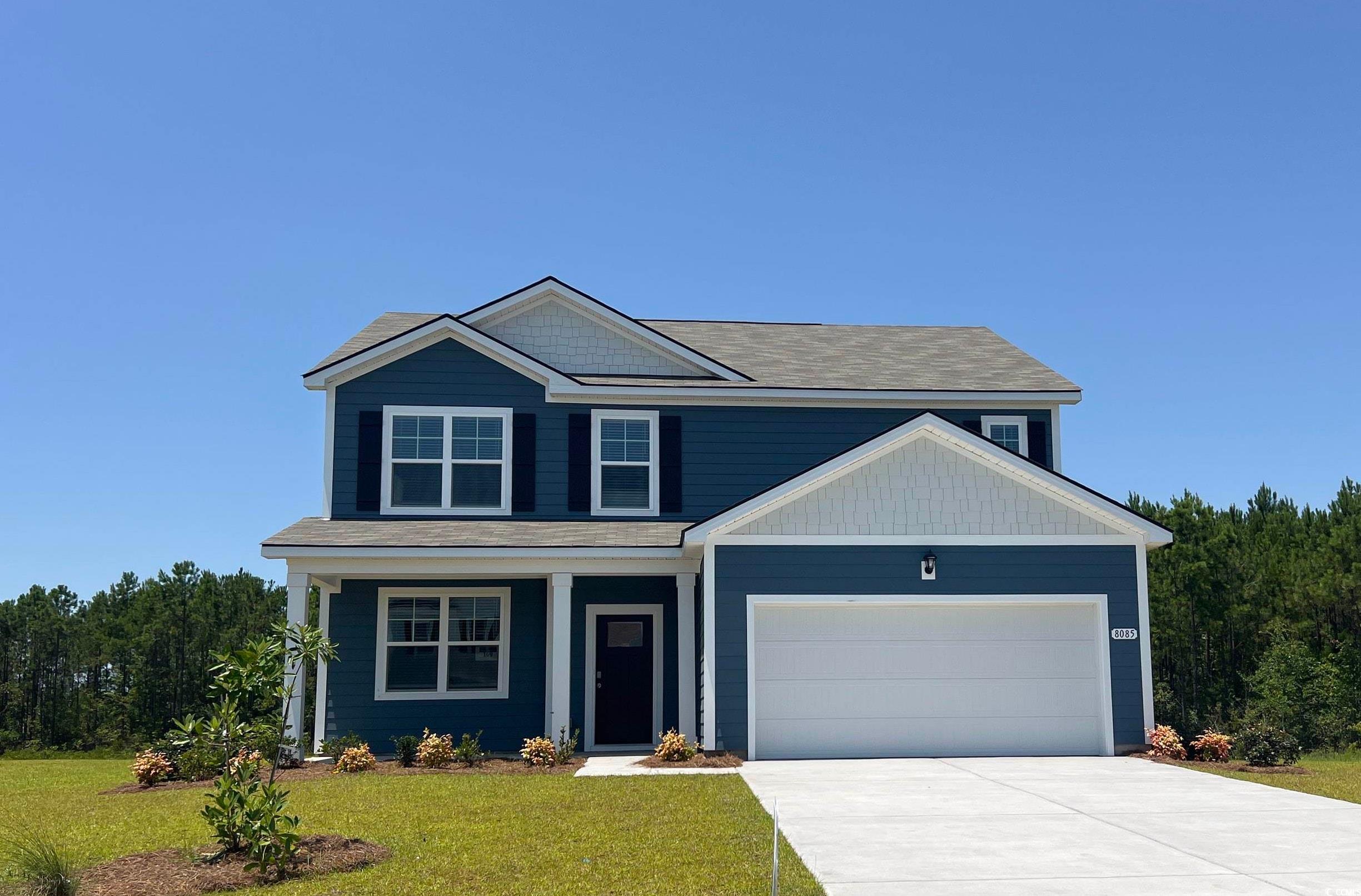

 Provided courtesy of © Copyright 2025 Coastal Carolinas Multiple Listing Service, Inc.®. Information Deemed Reliable but Not Guaranteed. © Copyright 2025 Coastal Carolinas Multiple Listing Service, Inc.® MLS. All rights reserved. Information is provided exclusively for consumers’ personal, non-commercial use, that it may not be used for any purpose other than to identify prospective properties consumers may be interested in purchasing.
Images related to data from the MLS is the sole property of the MLS and not the responsibility of the owner of this website. MLS IDX data last updated on 08-06-2025 1:45 PM EST.
Any images related to data from the MLS is the sole property of the MLS and not the responsibility of the owner of this website.
Provided courtesy of © Copyright 2025 Coastal Carolinas Multiple Listing Service, Inc.®. Information Deemed Reliable but Not Guaranteed. © Copyright 2025 Coastal Carolinas Multiple Listing Service, Inc.® MLS. All rights reserved. Information is provided exclusively for consumers’ personal, non-commercial use, that it may not be used for any purpose other than to identify prospective properties consumers may be interested in purchasing.
Images related to data from the MLS is the sole property of the MLS and not the responsibility of the owner of this website. MLS IDX data last updated on 08-06-2025 1:45 PM EST.
Any images related to data from the MLS is the sole property of the MLS and not the responsibility of the owner of this website.