Myrtle Beach, SC 29577
- 3Beds
- 3Full Baths
- 1Half Baths
- 2,101SqFt
- 2008Year Built
- 0.00Acres
- MLS# 1604710
- Residential
- Townhouse
- Sold
- Approx Time on Market1 month, 29 days
- AreaMyrtle Beach Area--Southern Limit To 10th Ave N
- CountyHorry
- Subdivision Market Common, The
Overview
This gorgeous townhouse is very close to everything the Market Common has to offer. It has three bedrooms and three and a half bathrooms with a flex room on the first floor that could be a fourth bedroom with an added door. The home is outlined with many upgrades consisting of hand scraped hardwood floors, Tuscan finish on kitchen walls, plantation shutters, private elevator for all three floors and much more. This end unit has a beautiful bay window in the dining area and arches were added to break up this area from the rest of the living space. All carpet has been replaced with a new Berber carpet. The kitchen has had a new LG refrigerator and a new Jenn-Air downdraft cook top installed. The garage is fully finished including an epoxy coating on the floor. This home looks better than most models you will see. The Market Common pool and other amenities are available with a membership. Those also include the lazy river, exercise room and more. Nearby you have the Crabtree gym, walking trails, new handicap playground coming soon and a culinary school being built that is supposed to rank in the top 4 of the country.
Sale Info
Listing Date: 03-04-2016
Sold Date: 05-04-2016
Aprox Days on Market:
1 month(s), 29 day(s)
Listing Sold:
9 Year(s), 2 month(s), 18 day(s) ago
Asking Price: $342,900
Selling Price: $328,000
Price Difference:
Reduced By $14,900
Agriculture / Farm
Grazing Permits Blm: ,No,
Horse: No
Grazing Permits Forest Service: ,No,
Grazing Permits Private: ,No,
Irrigation Water Rights: ,No,
Farm Credit Service Incl: ,No,
Crops Included: ,No,
Association Fees / Info
Hoa Frequency: Monthly
Hoa Fees: 195
Hoa: 1
Hoa Includes: AssociationManagement, CommonAreas, Insurance, LegalAccounting, MaintenanceGrounds
Community Features: GolfCartsOK, LongTermRentalAllowed
Assoc Amenities: OwnerAllowedGolfCart, PetRestrictions, MaintenanceGrounds
Bathroom Info
Total Baths: 4.00
Halfbaths: 1
Fullbaths: 3
Bedroom Info
Beds: 3
Building Info
New Construction: No
Levels: ThreeOrMore
Year Built: 2008
Structure Type: Townhouse
Mobile Home Remains: ,No,
Zoning: RES
Common Walls: EndUnit
Construction Materials: BrickVeneer
Entry Level: 1
Buyer Compensation
Exterior Features
Spa: No
Patio and Porch Features: Patio
Foundation: Slab
Exterior Features: Fence, Patio
Financial
Lease Renewal Option: ,No,
Garage / Parking
Garage: Yes
Carport: No
Parking Type: TwoCarGarage, Private, GarageDoorOpener
Open Parking: No
Attached Garage: No
Garage Spaces: 2
Green / Env Info
Green Energy Efficient: Doors, Windows
Interior Features
Floor Cover: Carpet, Tile, Wood
Door Features: InsulatedDoors
Fireplace: No
Laundry Features: WasherHookup
Furnished: Unfurnished
Interior Features: Attic, Elevator, PermanentAtticStairs, WindowTreatments, EntranceFoyer
Appliances: Dryer, Washer
Lot Info
Lease Considered: ,No,
Lease Assignable: ,No,
Acres: 0.00
Lot Size: 25x51x26x51
Land Lease: No
Lot Description: CityLot, Rectangular
Misc
Pool Private: No
Pets Allowed: OwnerOnly, Yes
Offer Compensation
Other School Info
Property Info
County: Horry
View: No
Senior Community: No
Stipulation of Sale: None
Property Sub Type Additional: Townhouse
Property Attached: No
Security Features: SmokeDetectors
Disclosures: CovenantsRestrictionsDisclosure,SellerDisclosure
Rent Control: No
Construction: Resale
Room Info
Basement: ,No,
Sold Info
Sold Date: 2016-05-04T00:00:00
Sqft Info
Building Sqft: 2601
Sqft: 2101
Tax Info
Unit Info
Utilities / Hvac
Heating: Central, Electric
Cooling: CentralAir
Electric On Property: No
Cooling: Yes
Utilities Available: CableAvailable, ElectricityAvailable, PhoneAvailable, SewerAvailable, UndergroundUtilities, WaterAvailable
Heating: Yes
Water Source: Public
Waterfront / Water
Waterfront: No
Schools
Elem: Myrtle Beach Elementary School
Middle: Myrtle Beach Middle School
High: Myrtle Beach High School
Directions
From Myrtle Beach proceed south on Business 17, turn onto Farrow Parkway, left onto Pampas Drive, then right onto Murray Avenue. From Bypass 17, turn onto Farrow Parkway, right onto Howard Avenue, left onto Pampas and then left onto Murray.Courtesy of Beach & Forest Realty
Real Estate Websites by Dynamic IDX, LLC
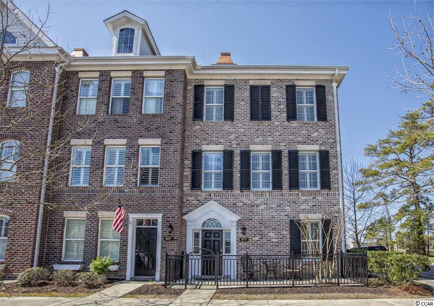
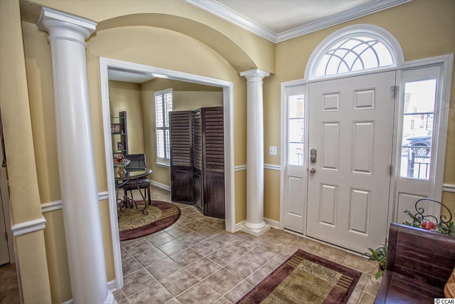
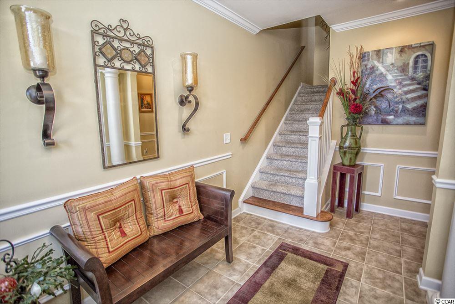
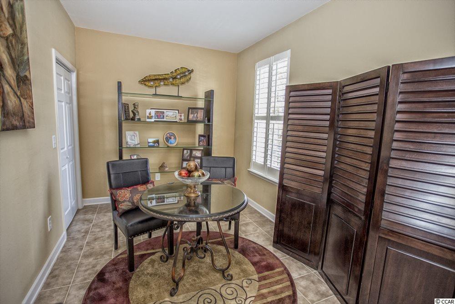
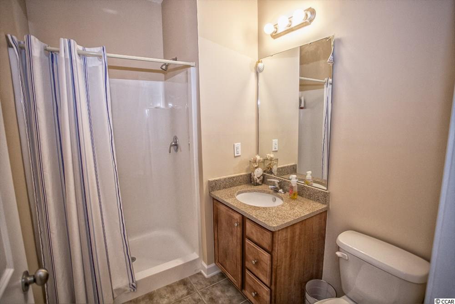
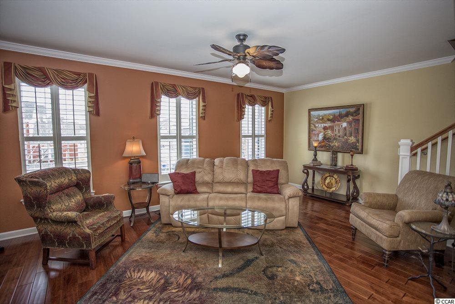
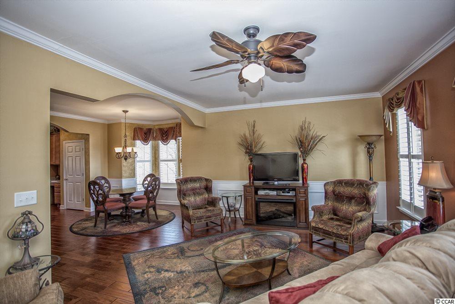
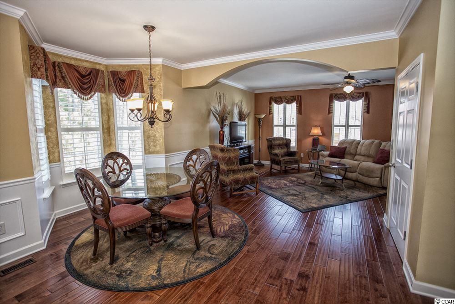
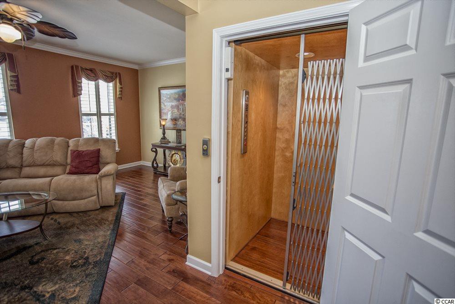
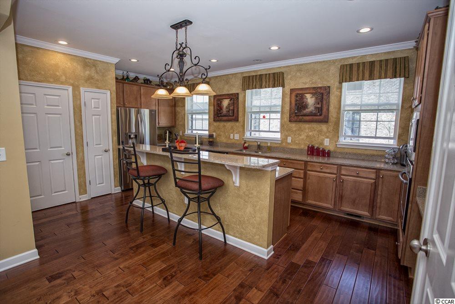
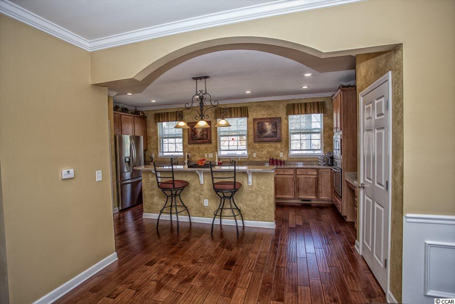
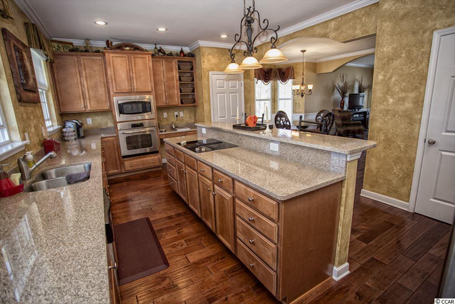
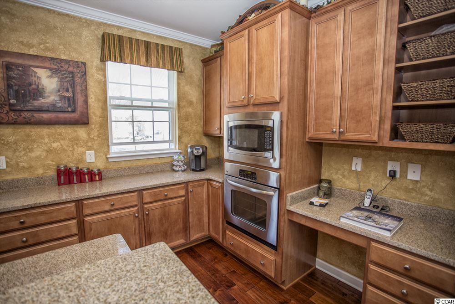
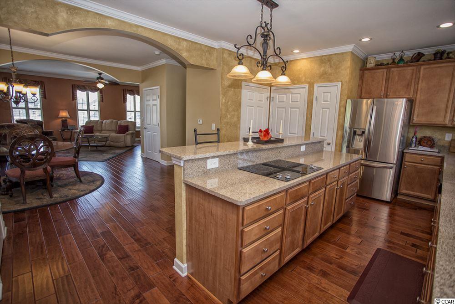
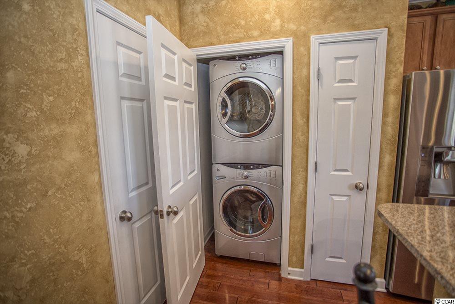
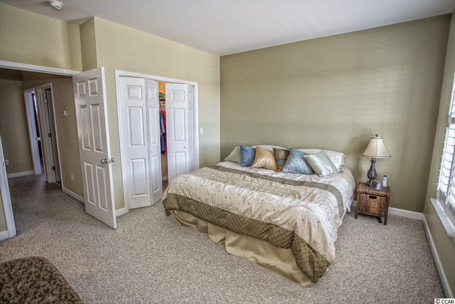
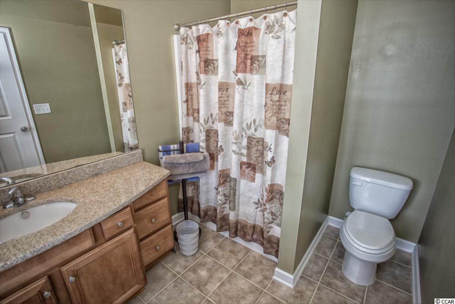
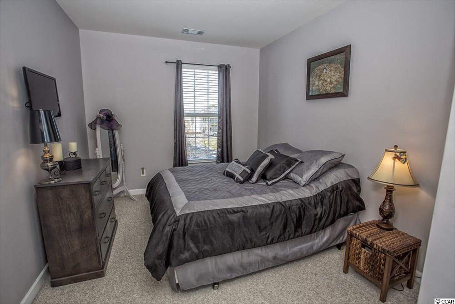
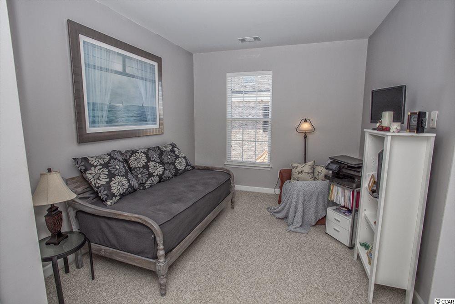
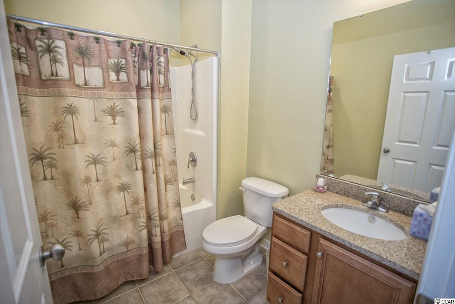
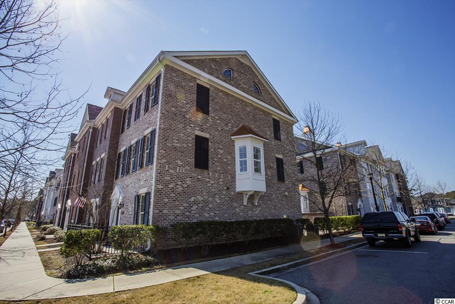
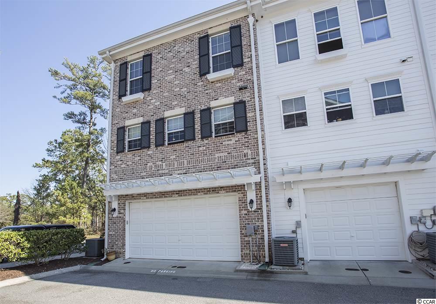
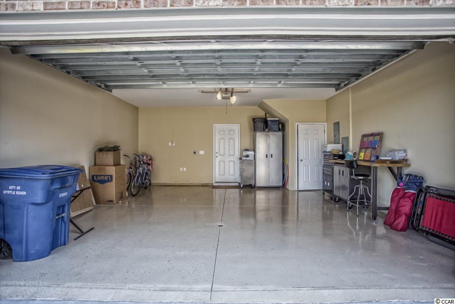
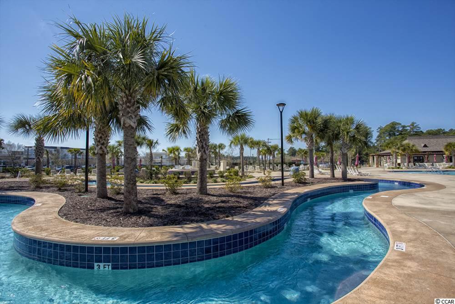
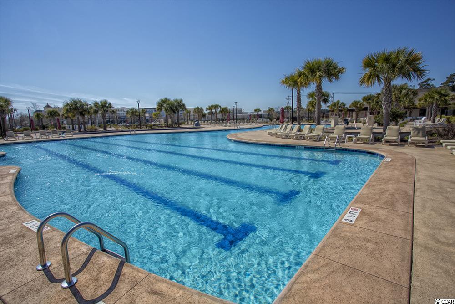
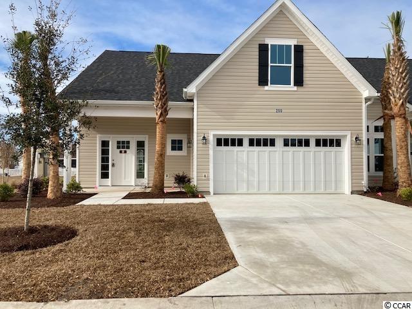
 MLS# 2214019
MLS# 2214019 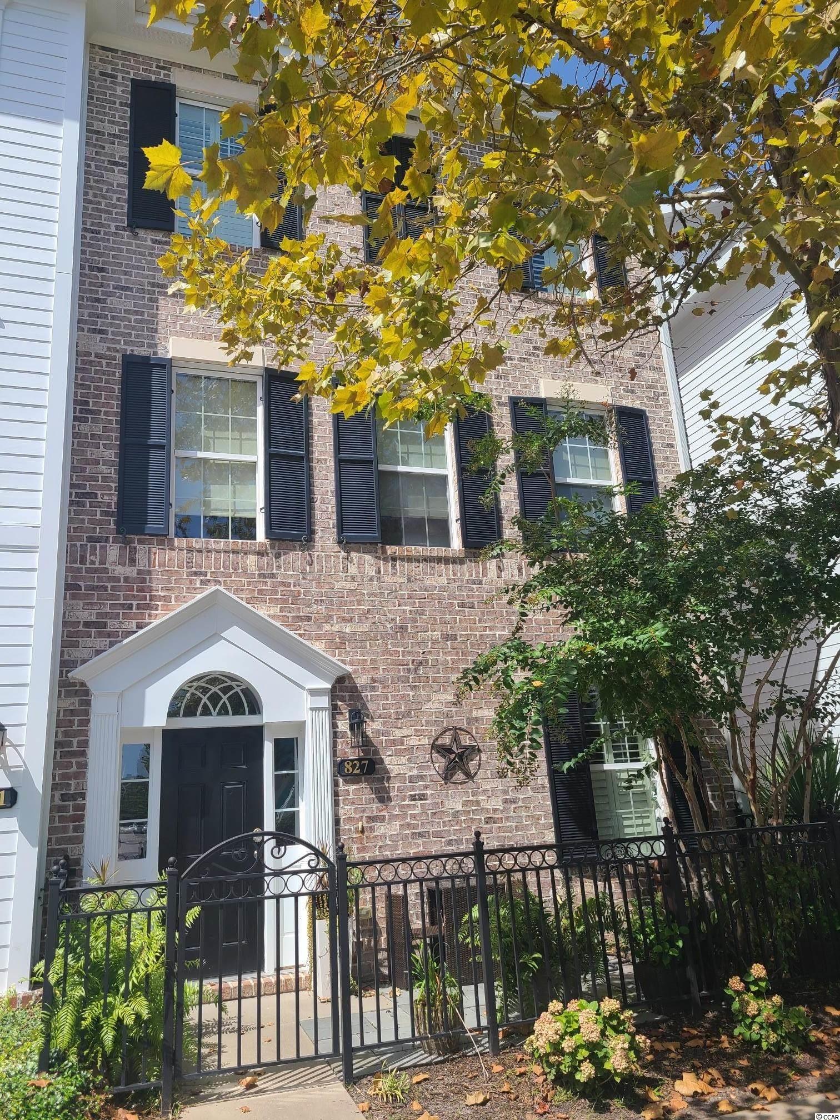
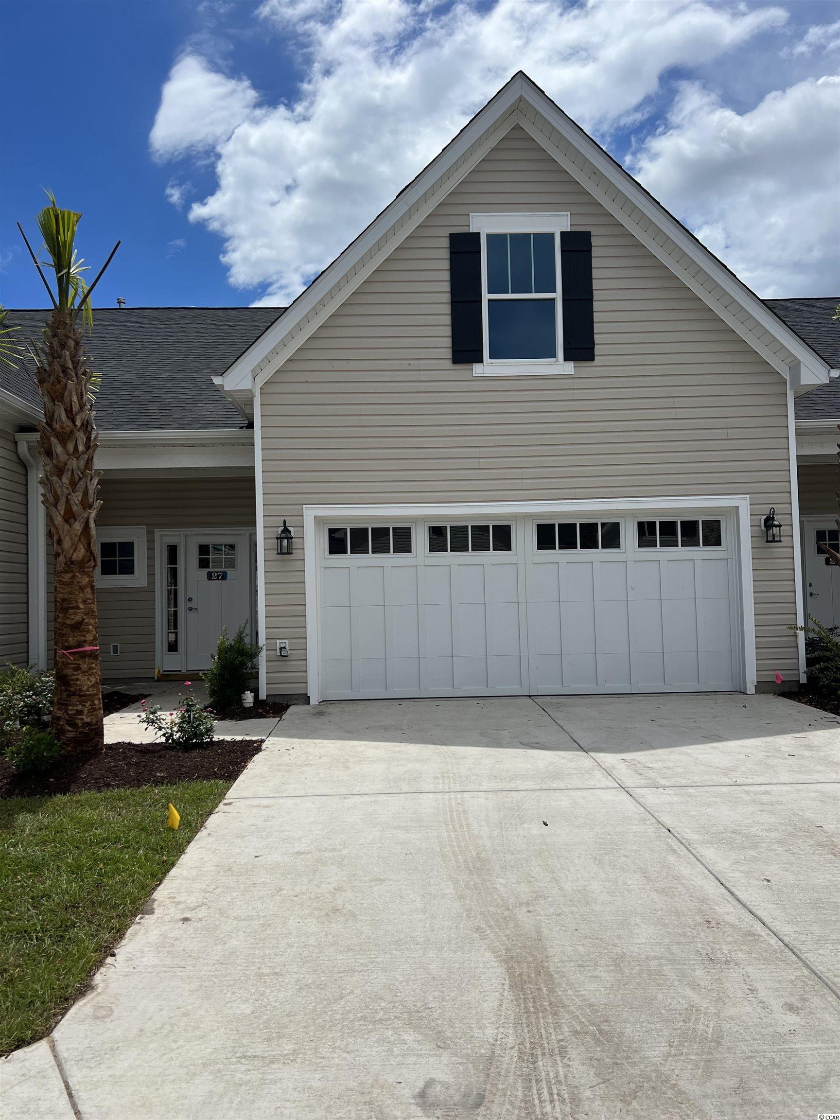
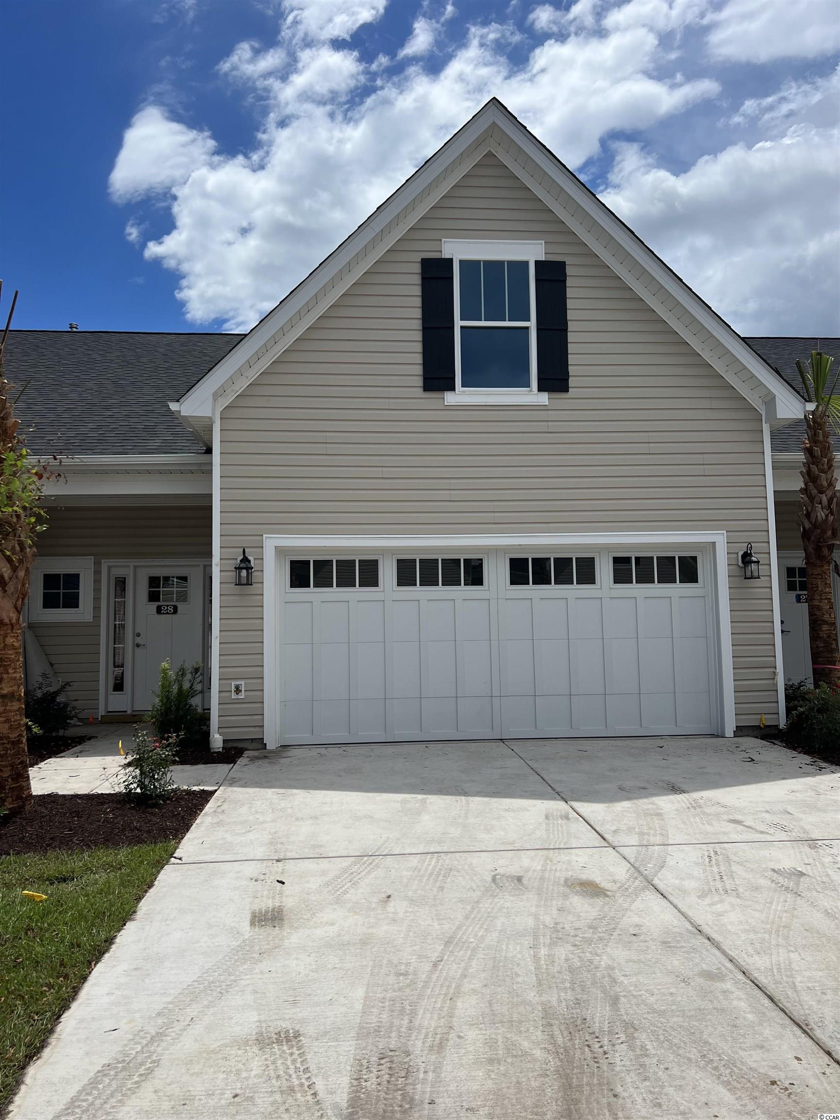
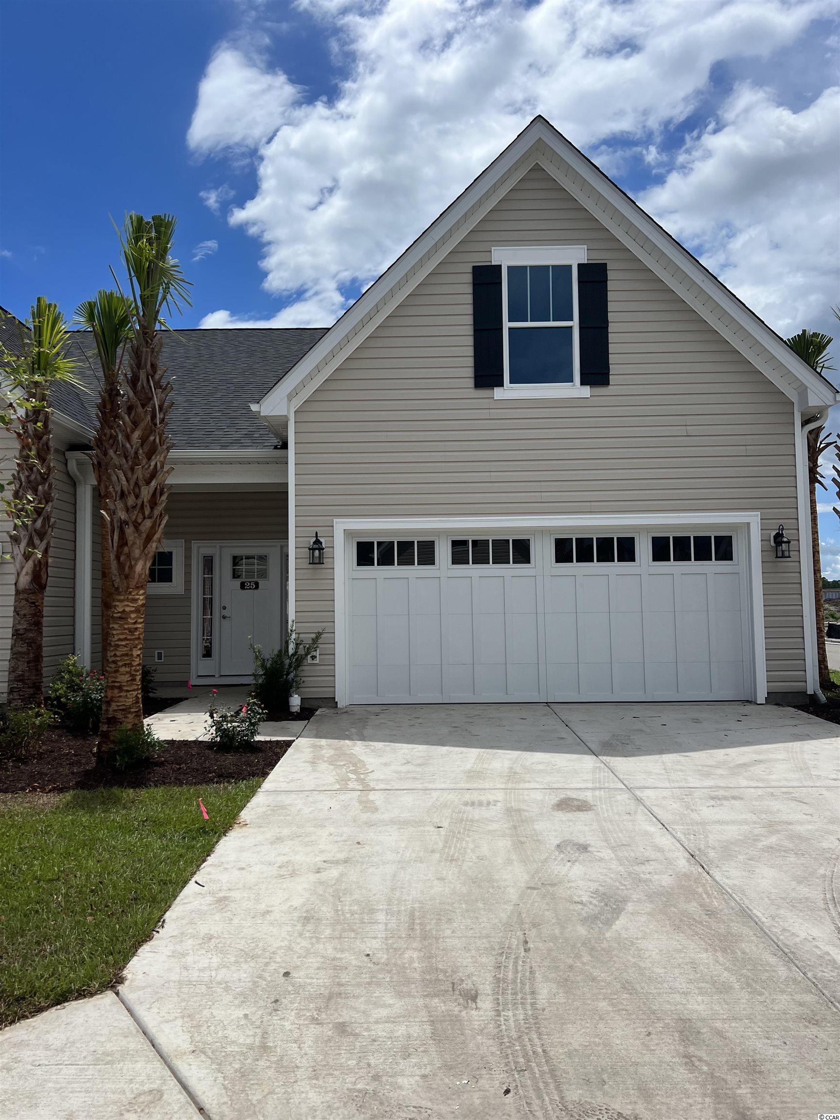
 Provided courtesy of © Copyright 2025 Coastal Carolinas Multiple Listing Service, Inc.®. Information Deemed Reliable but Not Guaranteed. © Copyright 2025 Coastal Carolinas Multiple Listing Service, Inc.® MLS. All rights reserved. Information is provided exclusively for consumers’ personal, non-commercial use, that it may not be used for any purpose other than to identify prospective properties consumers may be interested in purchasing.
Images related to data from the MLS is the sole property of the MLS and not the responsibility of the owner of this website. MLS IDX data last updated on 07-22-2025 11:45 AM EST.
Any images related to data from the MLS is the sole property of the MLS and not the responsibility of the owner of this website.
Provided courtesy of © Copyright 2025 Coastal Carolinas Multiple Listing Service, Inc.®. Information Deemed Reliable but Not Guaranteed. © Copyright 2025 Coastal Carolinas Multiple Listing Service, Inc.® MLS. All rights reserved. Information is provided exclusively for consumers’ personal, non-commercial use, that it may not be used for any purpose other than to identify prospective properties consumers may be interested in purchasing.
Images related to data from the MLS is the sole property of the MLS and not the responsibility of the owner of this website. MLS IDX data last updated on 07-22-2025 11:45 AM EST.
Any images related to data from the MLS is the sole property of the MLS and not the responsibility of the owner of this website.