Little River, SC 29566
- 3Beds
- 2Full Baths
- 1Half Baths
- 2,152SqFt
- 2004Year Built
- 0.00Acres
- MLS# 1521583
- Residential
- Detached
- Sold
- Approx Time on Market3 months, 25 days
- AreaLittle River Area--South of Hwy 9
- CountyHorry
- Subdivision Carriage Lake
Overview
LOCATION, LOCATION! Absolutely stunning Carriage Lake Cumberland floor plan that shows like a model and offered in a beautiful, private fenced backyard setting. The large open floor plan of this gorgeous home offers a stunning updated kitchen with granite counter tops, recently tiled backsplash, beautiful new stainless appliances, pull out drawers in many cabinets, center work island, wide breakfast bar, bright and light eat-in breakfast area, amazing walk-in pantry, spacious open dining area, and large open and airy living room with beautiful gas fireplace and recessed lighting. Perfect for entertaining in the large open interior or also outside on the enclosed 15'7"" screened porch and wide extended patio where privacy abounds with lovely wooded setting and a lovely large fenced backyard including sprinkler system. Enjoy the easy care of the lovely laminate flooring throughout much of the living space as well as tiled entry foyer and powder room. Master suite is sure to please with spacious master bedroom, amazing walk-in closet, double vanity, garden tub, shower and private water closet. Laundry room conveniently located off kitchen. Most outdoor lighting fixtures have been recently replaced. This location is sure to impress: Close to HWY 31, the new North Myrtle Beach Sports Complex, Robert Edge Parkway to Main St., the beach, restaurants, schools and access to all that the area has to offer in just a few minutes. This community boasts a beautiful community pool overlooking the community lake, an exercise work out room, and playground as well as a walking/biking lane on Carriage Lake Dr.
Sale Info
Listing Date: 11-05-2015
Sold Date: 03-02-2016
Aprox Days on Market:
3 month(s), 25 day(s)
Listing Sold:
9 Year(s), 5 month(s), 2 day(s) ago
Asking Price: $269,000
Selling Price: $264,900
Price Difference:
Reduced By $4,100
Agriculture / Farm
Grazing Permits Blm: ,No,
Horse: No
Grazing Permits Forest Service: ,No,
Grazing Permits Private: ,No,
Irrigation Water Rights: ,No,
Farm Credit Service Incl: ,No,
Crops Included: ,No,
Association Fees / Info
Hoa Frequency: Monthly
Hoa Fees: 66
Hoa: 1
Hoa Includes: CommonAreas, Pools, RecreationFacilities, Trash
Community Features: GolfCartsOK, Pool, LongTermRentalAllowed
Assoc Amenities: OwnerAllowedGolfCart, Pool
Bathroom Info
Total Baths: 3.00
Halfbaths: 1
Fullbaths: 2
Bedroom Info
Beds: 3
Building Info
New Construction: No
Levels: One
Year Built: 2004
Mobile Home Remains: ,No,
Zoning: Res
Style: Ranch
Construction Materials: VinylSiding
Buyer Compensation
Exterior Features
Spa: No
Patio and Porch Features: FrontPorch, Patio, Porch, Screened
Pool Features: Association, Community
Foundation: Slab
Exterior Features: Fence, SprinklerIrrigation, Patio
Financial
Lease Renewal Option: ,No,
Garage / Parking
Parking Capacity: 2
Garage: Yes
Carport: No
Parking Type: Attached, Garage, TwoCarGarage, GarageDoorOpener
Open Parking: No
Attached Garage: Yes
Garage Spaces: 2
Green / Env Info
Interior Features
Floor Cover: Carpet, Tile, Vinyl, Wood
Fireplace: Yes
Laundry Features: WasherHookup
Furnished: Unfurnished
Interior Features: Fireplace, BreakfastBar, BreakfastArea, EntranceFoyer, KitchenIsland, StainlessSteelAppliances, SolidSurfaceCounters
Appliances: Dishwasher, Disposal, Microwave, Range, Refrigerator, Dryer, Washer
Lot Info
Lease Considered: ,No,
Lease Assignable: ,No,
Acres: 0.00
Land Lease: No
Lot Description: IrregularLot, OutsideCityLimits
Misc
Pool Private: No
Offer Compensation
Other School Info
Property Info
County: Horry
View: No
Senior Community: No
Stipulation of Sale: None
Property Sub Type Additional: Detached
Property Attached: No
Security Features: SmokeDetectors
Disclosures: CovenantsRestrictionsDisclosure,SellerDisclosure
Rent Control: No
Construction: Resale
Room Info
Basement: ,No,
Sold Info
Sold Date: 2016-03-02T00:00:00
Sqft Info
Building Sqft: 2784
Sqft: 2152
Tax Info
Tax Legal Description: Lot 72
Unit Info
Utilities / Hvac
Heating: Central, Electric
Cooling: CentralAir
Electric On Property: No
Cooling: Yes
Utilities Available: CableAvailable, ElectricityAvailable, PhoneAvailable, SewerAvailable, WaterAvailable
Heating: Yes
Water Source: Public
Waterfront / Water
Waterfront: No
Directions
From N. Myrtle Beach, take Robert Edge Parkway across waterway and go to 2nd right onto Hwy 90. After turning right on 90, Carriage Lakes will be just beyond Mt. Zion Rd on Hwy 90.Courtesy of Re/max Southern Shores Nmb - Cell: 843-446-2702
Real Estate Websites by Dynamic IDX, LLC
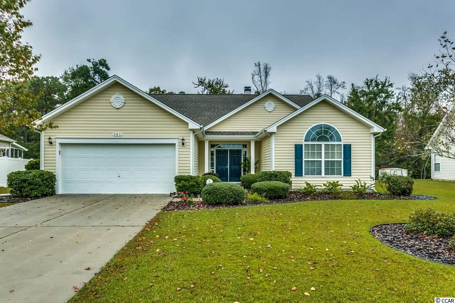
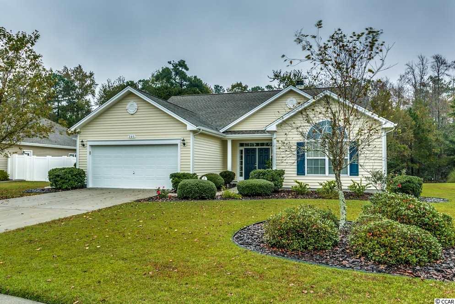
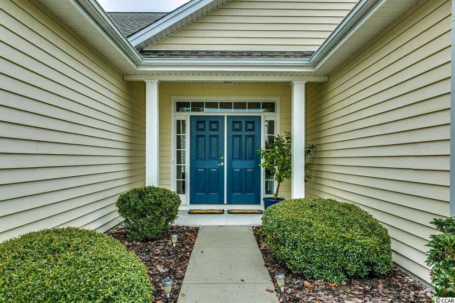
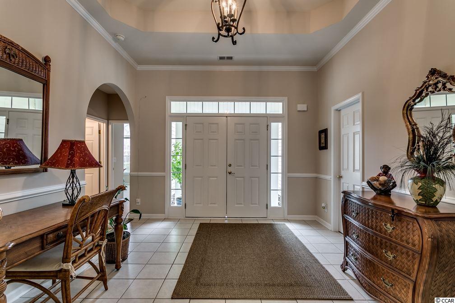
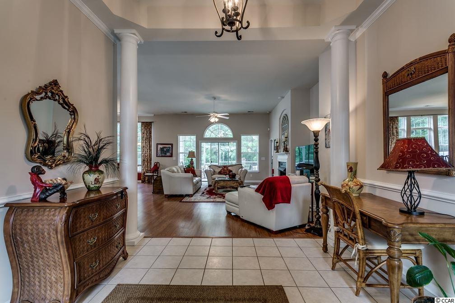
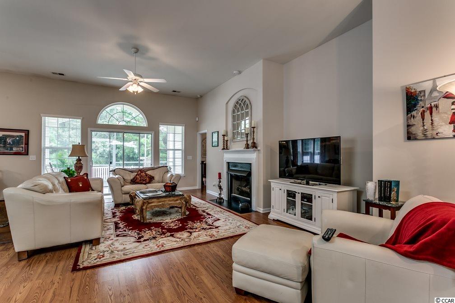
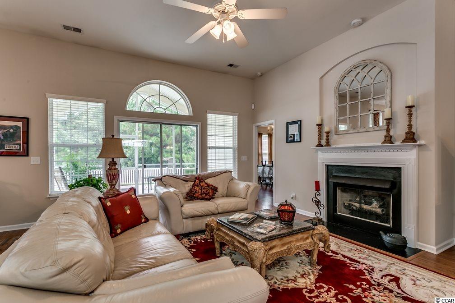
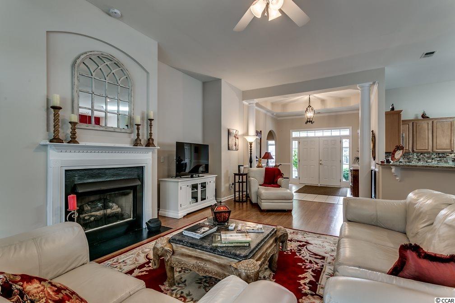
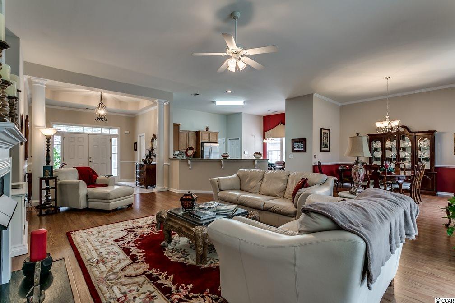
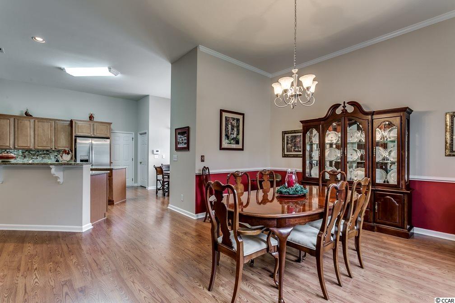
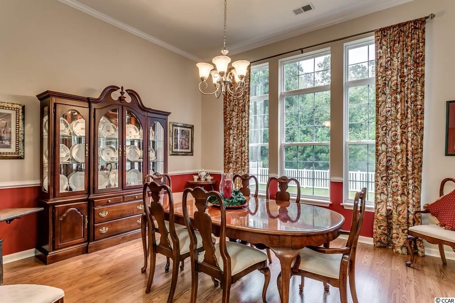
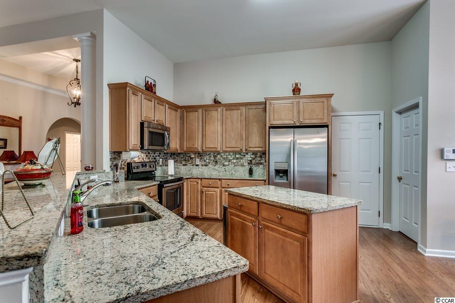
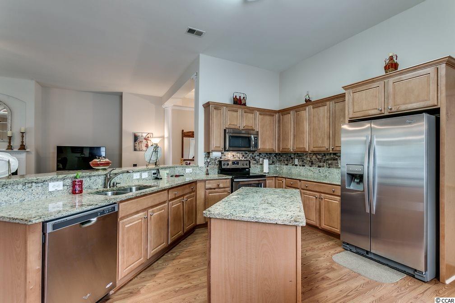
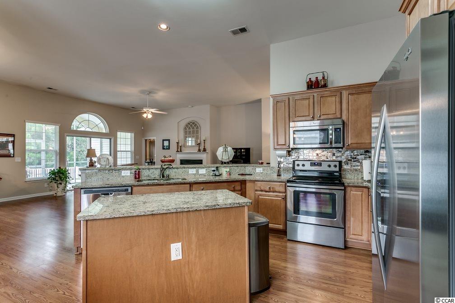
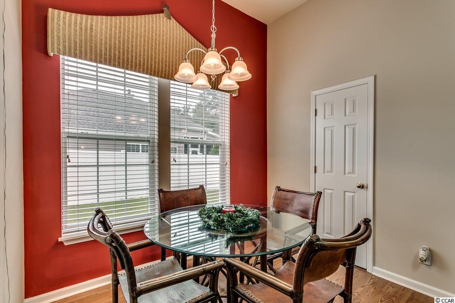
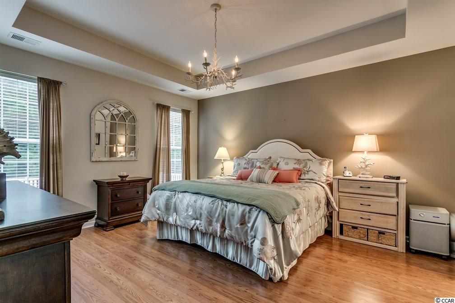
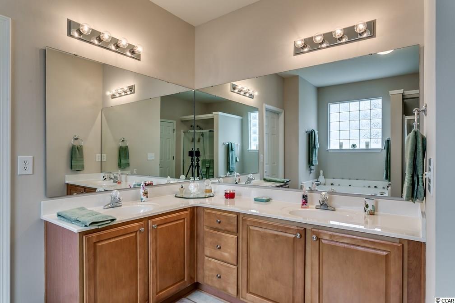
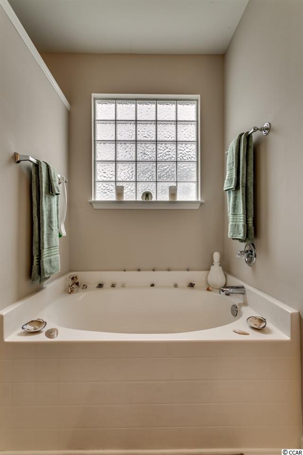
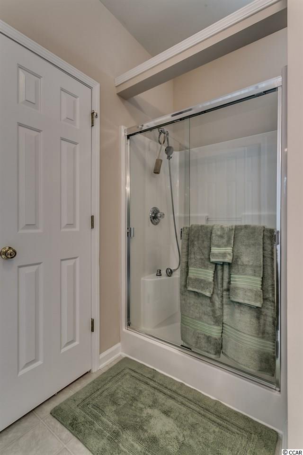
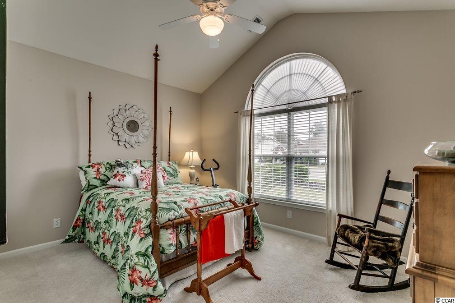
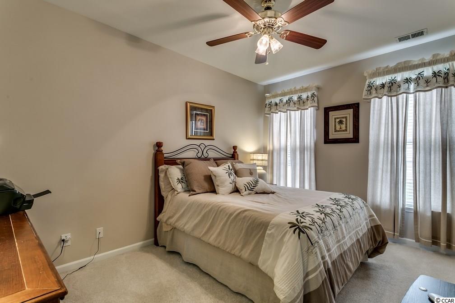
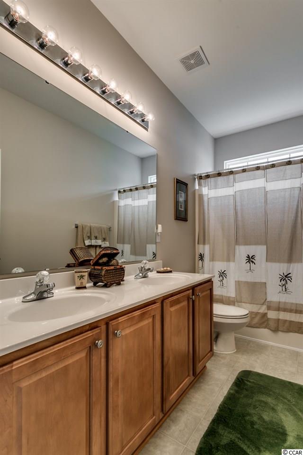
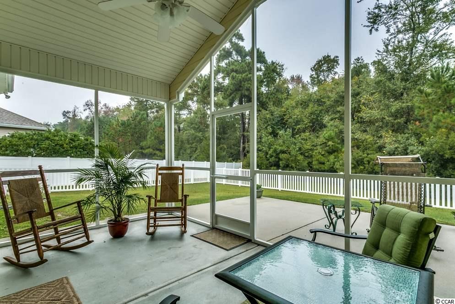
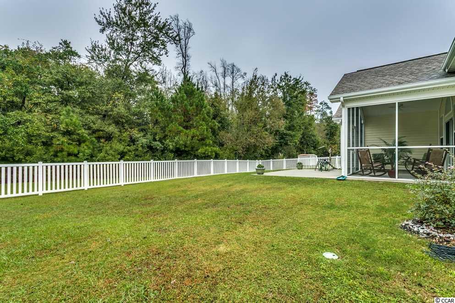
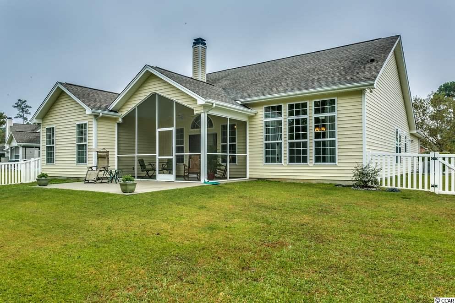
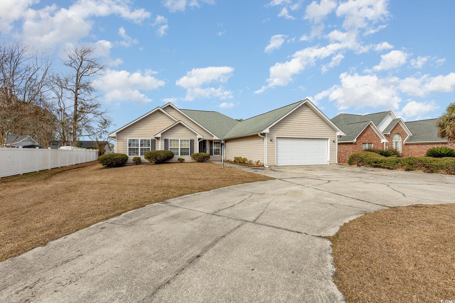
 MLS# 2502389
MLS# 2502389 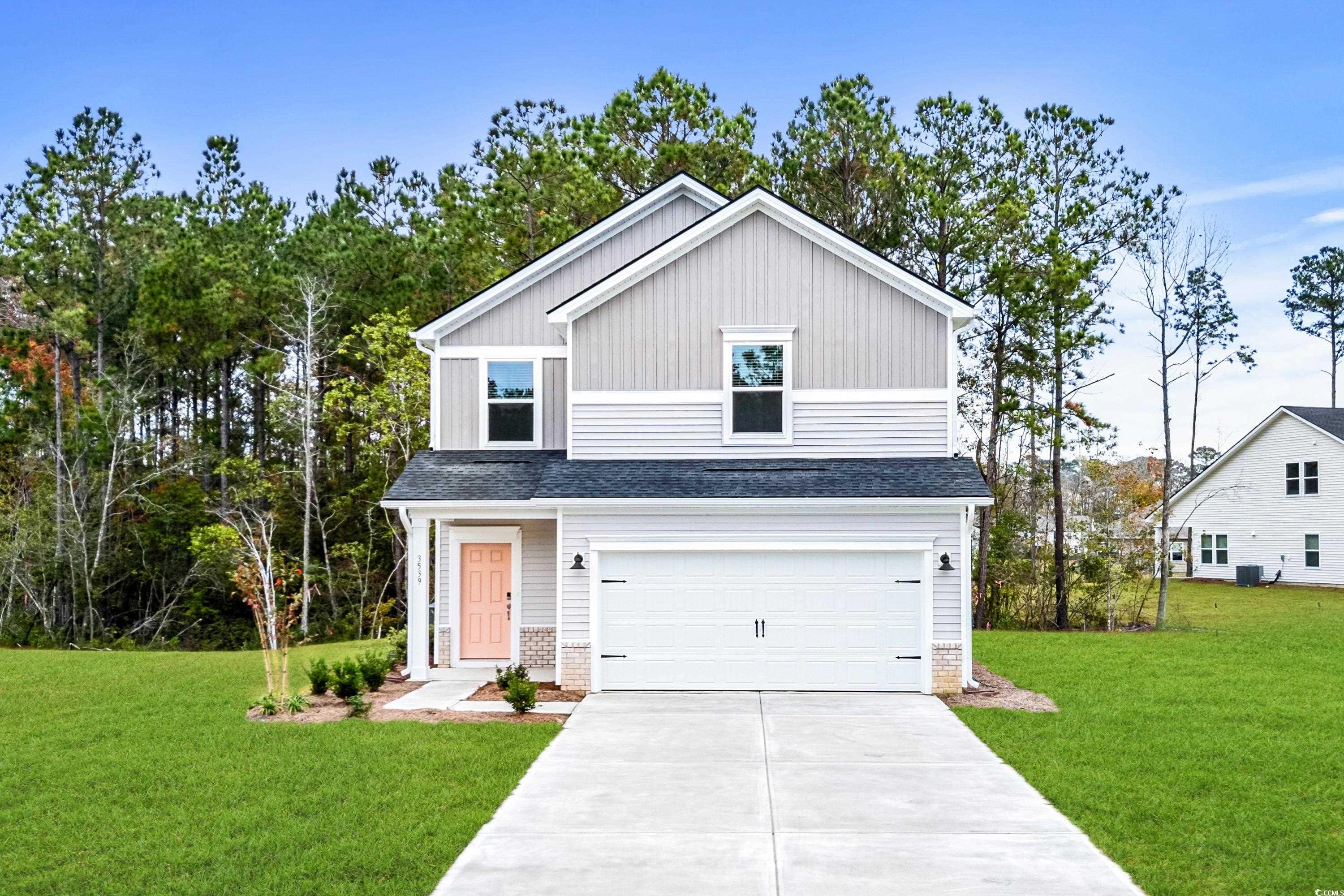
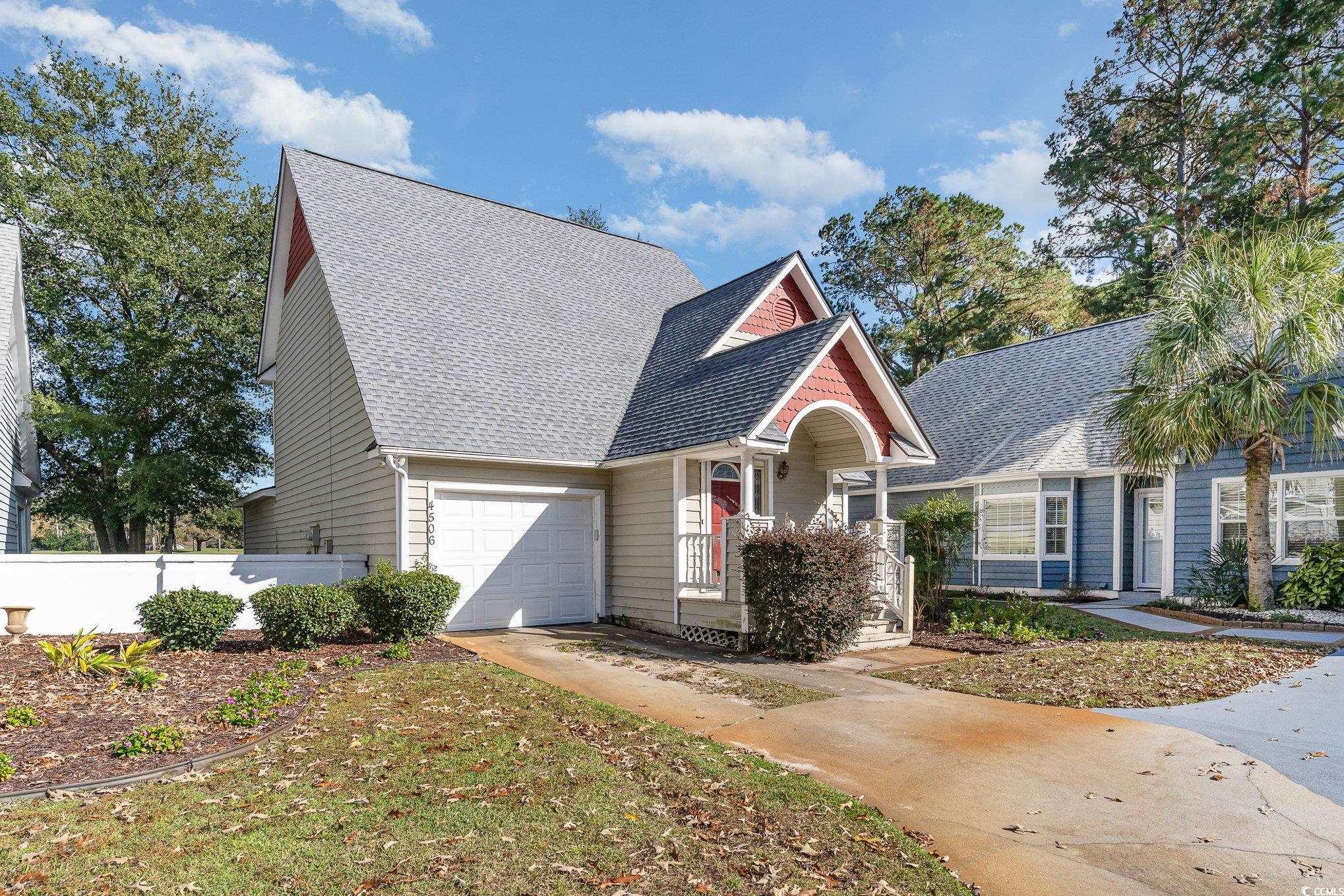
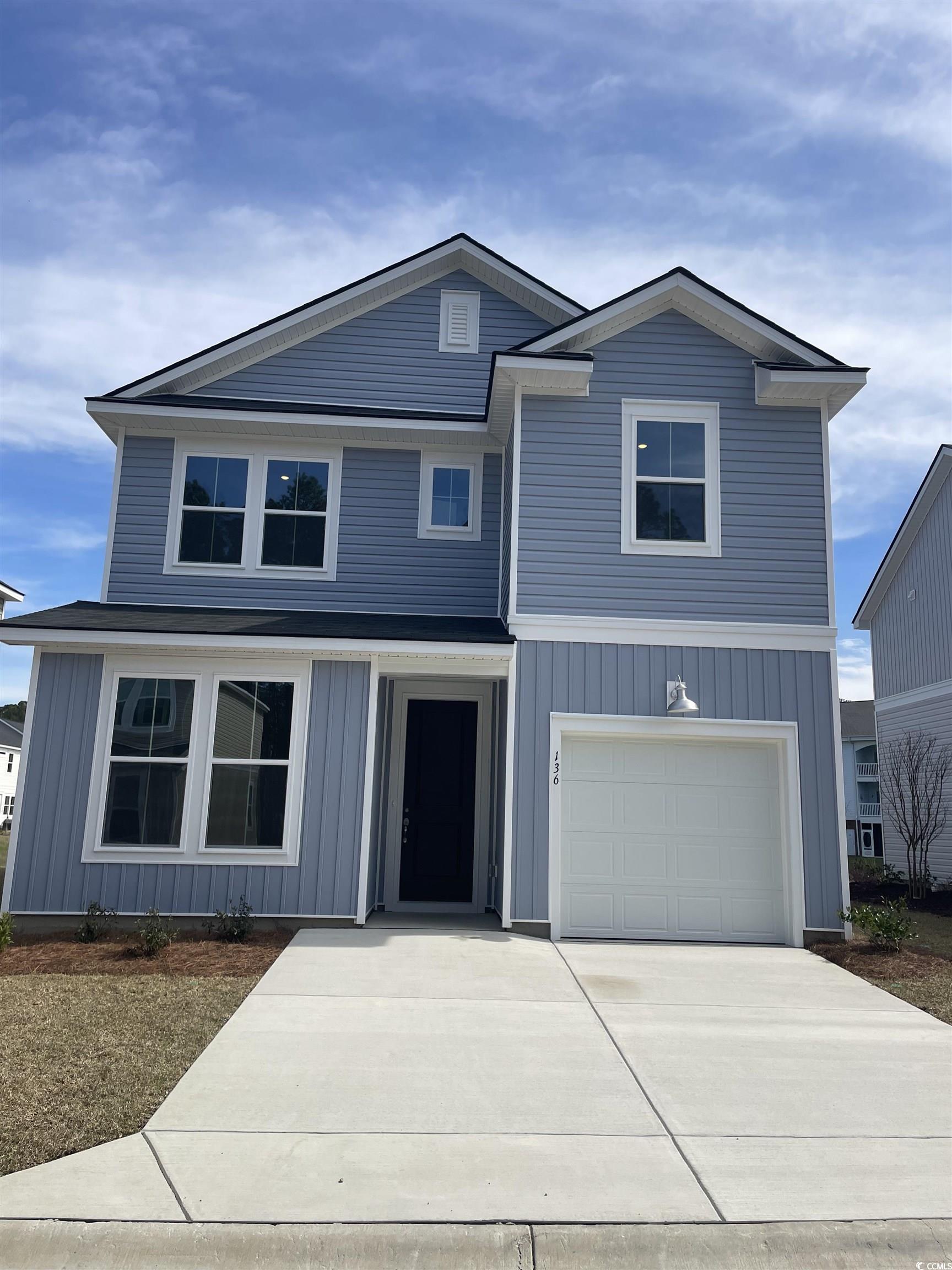

 Provided courtesy of © Copyright 2025 Coastal Carolinas Multiple Listing Service, Inc.®. Information Deemed Reliable but Not Guaranteed. © Copyright 2025 Coastal Carolinas Multiple Listing Service, Inc.® MLS. All rights reserved. Information is provided exclusively for consumers’ personal, non-commercial use, that it may not be used for any purpose other than to identify prospective properties consumers may be interested in purchasing.
Images related to data from the MLS is the sole property of the MLS and not the responsibility of the owner of this website. MLS IDX data last updated on 08-04-2025 6:21 PM EST.
Any images related to data from the MLS is the sole property of the MLS and not the responsibility of the owner of this website.
Provided courtesy of © Copyright 2025 Coastal Carolinas Multiple Listing Service, Inc.®. Information Deemed Reliable but Not Guaranteed. © Copyright 2025 Coastal Carolinas Multiple Listing Service, Inc.® MLS. All rights reserved. Information is provided exclusively for consumers’ personal, non-commercial use, that it may not be used for any purpose other than to identify prospective properties consumers may be interested in purchasing.
Images related to data from the MLS is the sole property of the MLS and not the responsibility of the owner of this website. MLS IDX data last updated on 08-04-2025 6:21 PM EST.
Any images related to data from the MLS is the sole property of the MLS and not the responsibility of the owner of this website.