Longs, SC 29568
- 3Beds
- 2Full Baths
- N/AHalf Baths
- 1,500SqFt
- 2007Year Built
- 0.00Acres
- MLS# 1515793
- Residential
- Detached
- Sold
- Approx Time on Market3 months, 19 days
- AreaConway To Longs Area--Between Rt 90 & Waccamaw River
- CountyHorry
- Subdivision Lakes At Plantation Pines
Overview
This home is ready for you to move into! The furniture can be included at the right price or the seller will have it removed if buyer does not want furniture. The wide paver entrance to the front door gives you that ""at home"" feeling. Cathedral ceiling in the living room and 9' ceilings in the rest of the rooms. Propane fireplace, wood floors in the foyer, living room, dining area and kitchen with ceramic tile in all other wet areas. The separate laundry room with custom shelving adds to the storage you're looking for! The master bedroom boasts a large walk in closet with shelving and the master bath has a large walk in shower, transom window and large linen closet. The sink vanity area give you lots of space to use. The kitchen has all stainless steel appliances, upgraded cabinets, upgraded lighting and ceiling fan/light for the dining area. The all seasons room can be used all year round with wall to wall windows to let all the light you need into the living room to make it bright and cheery. There are fans in every room of the home. The HOA includes cable, beautiful pool/clubhouse, garbage pickup and common areas maintenance. The beautiful Cherry Grove/N. Myrtle beaches, shopping and entertainment are a very short drive so this wonderful community is close to everything you want to enjoy!
Sale Info
Listing Date: 08-07-2015
Sold Date: 11-27-2015
Aprox Days on Market:
3 month(s), 19 day(s)
Listing Sold:
9 Year(s), 8 month(s), 7 day(s) ago
Asking Price: $179,900
Selling Price: $166,000
Price Difference:
Reduced By $13,900
Agriculture / Farm
Grazing Permits Blm: ,No,
Horse: No
Grazing Permits Forest Service: ,No,
Grazing Permits Private: ,No,
Irrigation Water Rights: ,No,
Farm Credit Service Incl: ,No,
Crops Included: ,No,
Association Fees / Info
Hoa Frequency: Monthly
Hoa Fees: 94
Hoa: 1
Hoa Includes: AssociationManagement, CableTV, Insurance, LegalAccounting, Pools, RecreationFacilities, Trash
Community Features: Clubhouse, GolfCartsOK, Pool, RecreationArea, LongTermRentalAllowed
Assoc Amenities: Clubhouse, OwnerAllowedGolfCart, OwnerAllowedMotorcycle, Pool, TenantAllowedGolfCart, TenantAllowedMotorcycle
Bathroom Info
Total Baths: 2.00
Fullbaths: 2
Bedroom Info
Beds: 3
Building Info
New Construction: No
Levels: One
Year Built: 2007
Mobile Home Remains: ,No,
Zoning: Res.
Style: Ranch
Construction Materials: Masonry, VinylSiding
Buyer Compensation
Exterior Features
Spa: No
Patio and Porch Features: Patio, Porch, Screened
Pool Features: Association, Community
Foundation: Slab
Exterior Features: Patio
Financial
Lease Renewal Option: ,No,
Garage / Parking
Parking Capacity: 4
Garage: Yes
Carport: No
Parking Type: Attached, Garage, TwoCarGarage, GarageDoorOpener
Open Parking: No
Attached Garage: Yes
Garage Spaces: 2
Green / Env Info
Interior Features
Floor Cover: Carpet, Tile, Wood
Door Features: StormDoors
Fireplace: Yes
Laundry Features: WasherHookup
Furnished: Furnished
Interior Features: Fireplace, WindowTreatments, BedroomonMainLevel, EntranceFoyer, StainlessSteelAppliances
Appliances: Dishwasher, Disposal, Microwave, Refrigerator, Dryer, Washer
Lot Info
Lease Considered: ,No,
Lease Assignable: ,No,
Acres: 0.00
Land Lease: No
Lot Description: LakeFront, OutsideCityLimits, Pond, Rectangular
Misc
Pool Private: No
Offer Compensation
Other School Info
Property Info
County: Horry
View: No
Senior Community: No
Stipulation of Sale: None
Property Sub Type Additional: Detached
Property Attached: No
Security Features: SmokeDetectors
Disclosures: CovenantsRestrictionsDisclosure,SellerDisclosure
Rent Control: No
Construction: Resale
Room Info
Basement: ,No,
Sold Info
Sold Date: 2015-11-27T00:00:00
Sqft Info
Building Sqft: 1950
Sqft: 1500
Tax Info
Tax Legal Description: Lot 126 PHIIB
Unit Info
Utilities / Hvac
Heating: Central
Cooling: CentralAir
Electric On Property: No
Cooling: Yes
Utilities Available: CableAvailable, ElectricityAvailable, PhoneAvailable, SewerAvailable, UndergroundUtilities, WaterAvailable
Heating: Yes
Water Source: Public
Waterfront / Water
Waterfront: Yes
Waterfront Features: LakeFront
Directions
From Myrtle Beach take HWY 31 toward N. Myrtle. Stay on 31 until it ends on Hwy 9 and continue on Hwy 9 approximately 2 miles (past light at Bell & Bell Auto). The Lakes at Plantation Pines entrance is right past Anderson Bros. Bank on Left. Enter and make a right on Checkerberry-home will be on the right side of road. From N. Myrtle Beach take Hwy 17 over the intracoastal to Hwy 9. Continue on Hwy 9 approximately 2 miles (past light at Bell & Bell Auto). The Lakes at Plantation Pines entrance is right past Anderson Bros. Bank on Left. Enter and make a right on Checkerberry-home will be on the right side of road.Courtesy of Carolina Realty & Associates
Real Estate Websites by Dynamic IDX, LLC
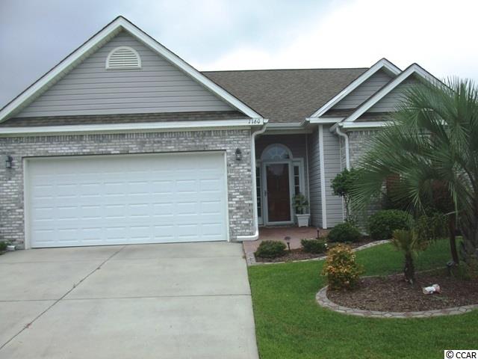
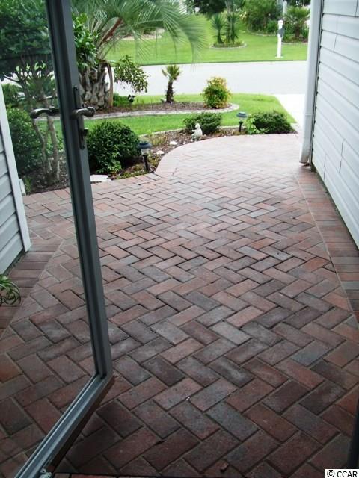
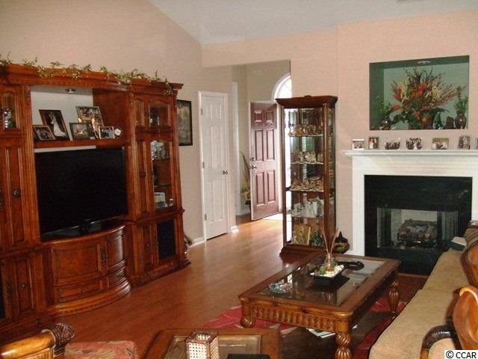
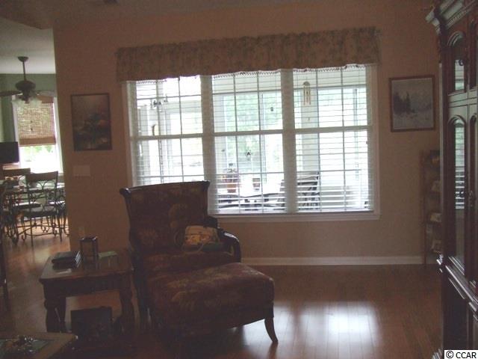
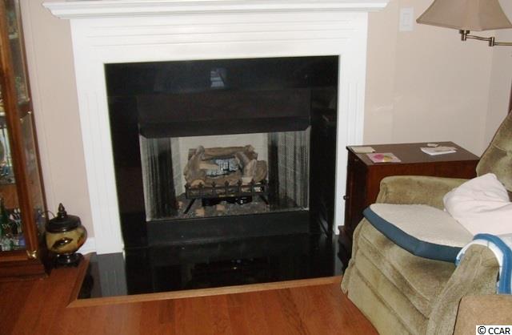
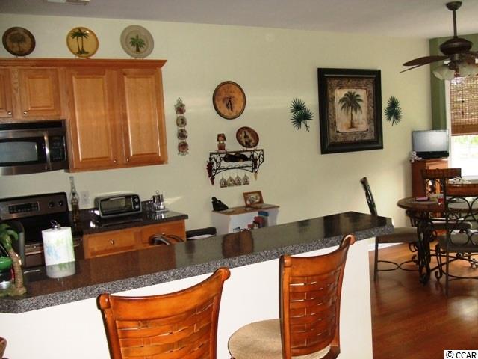
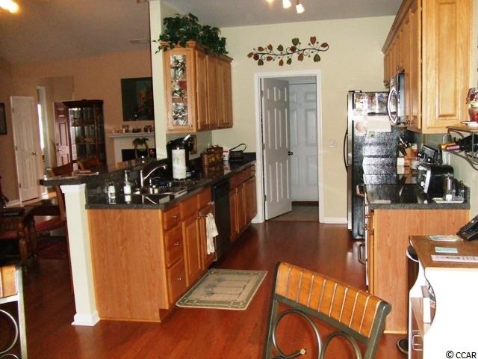
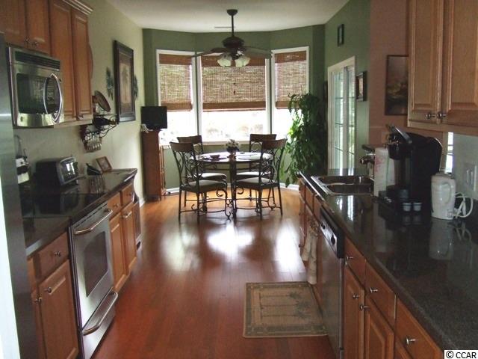
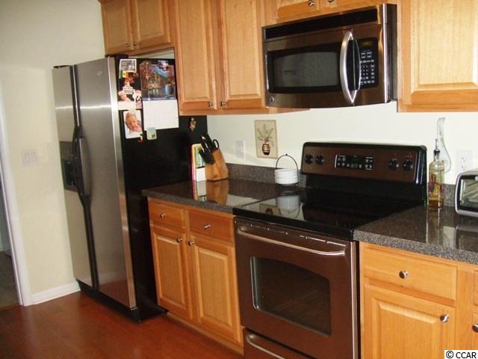
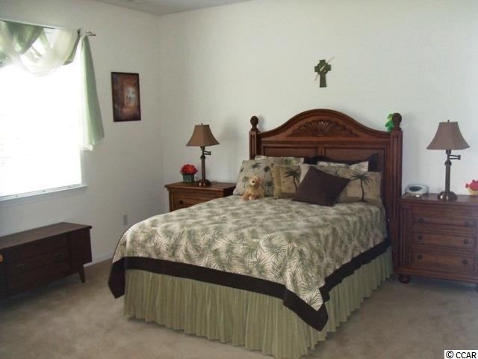
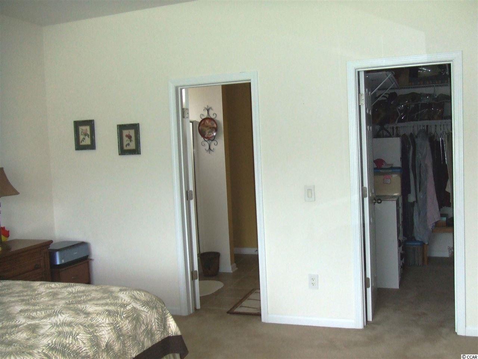
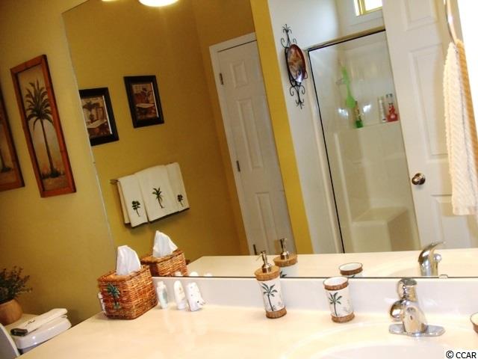
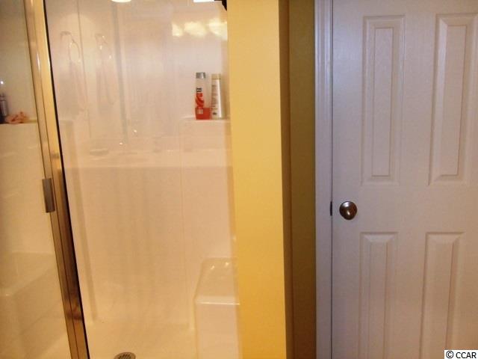
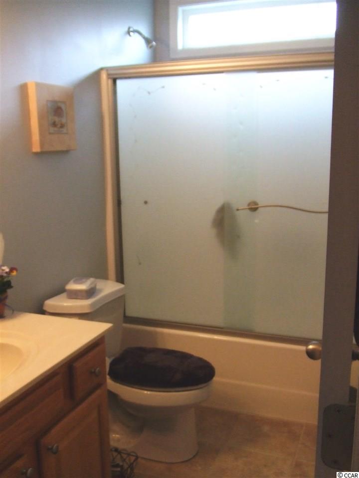
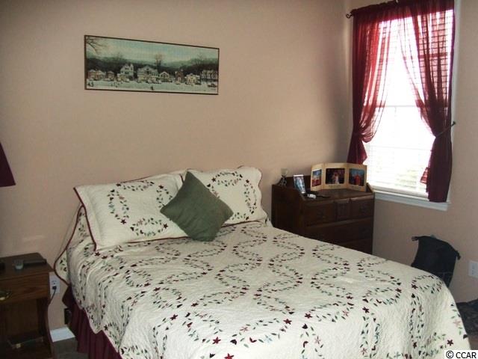
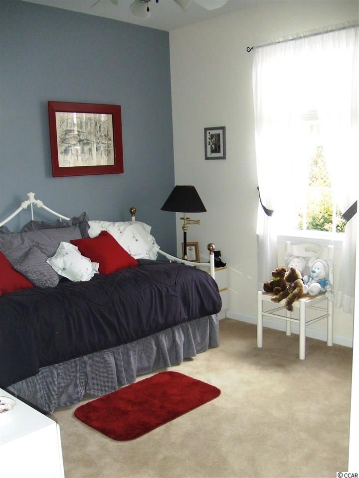
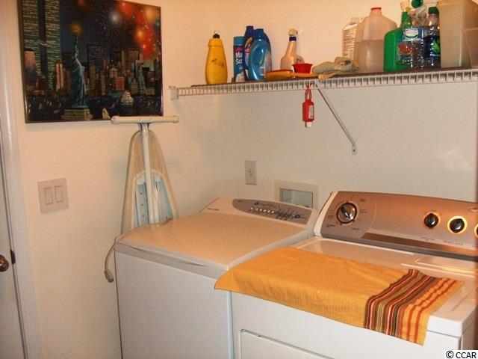
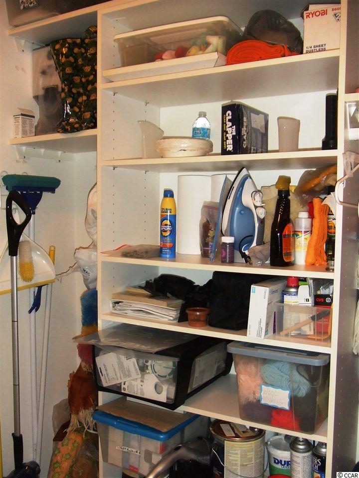
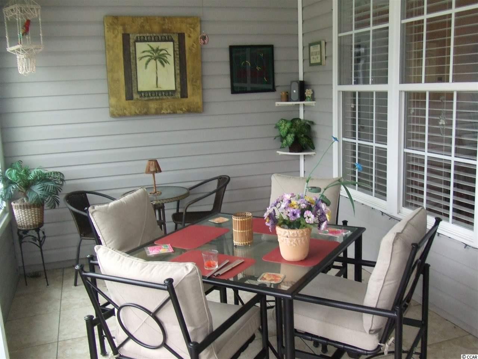
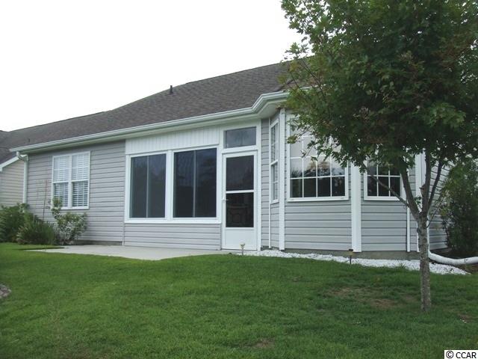
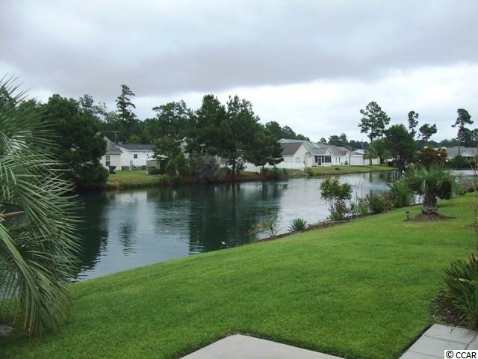
 MLS# 904358
MLS# 904358 
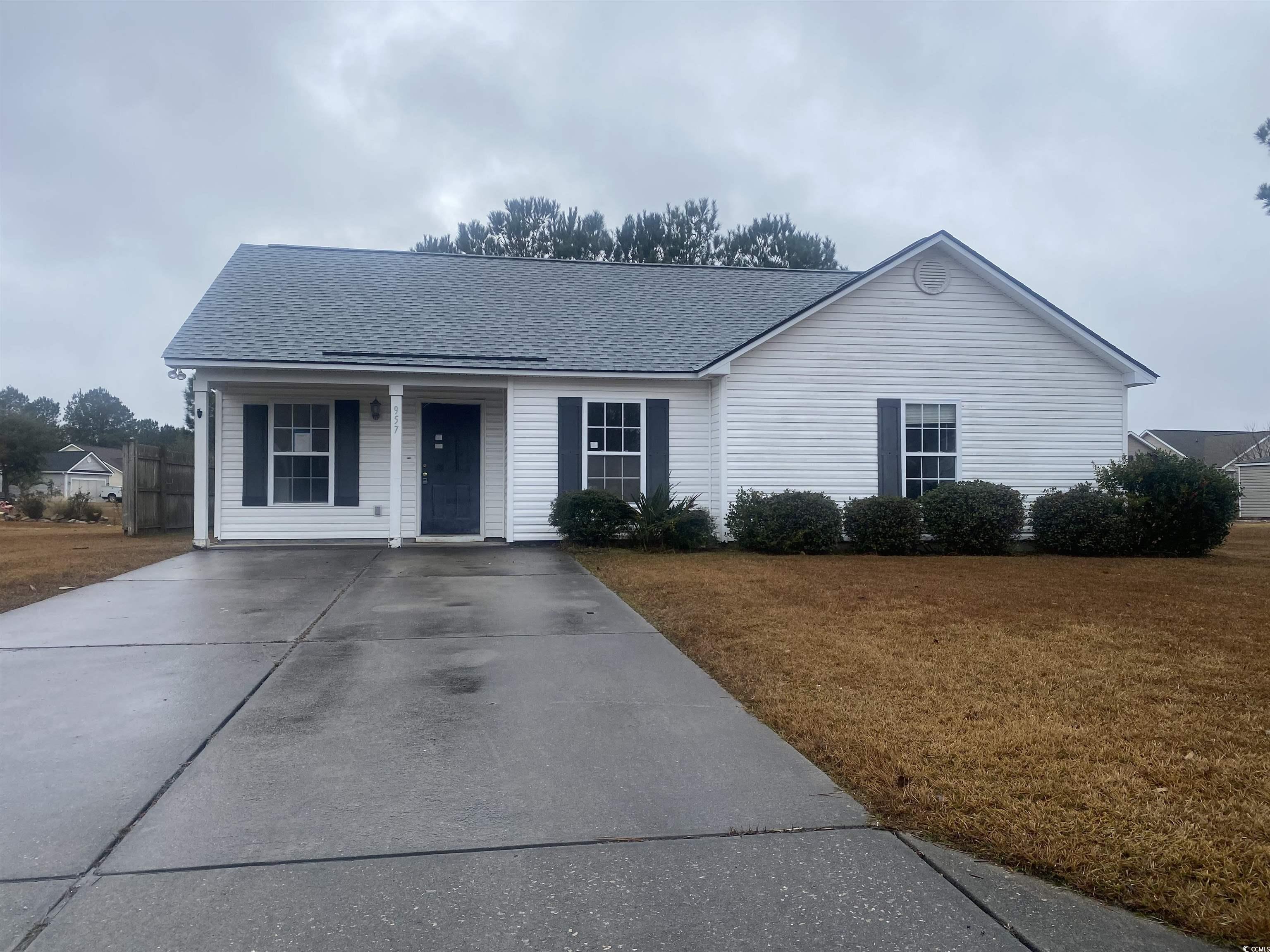

 Provided courtesy of © Copyright 2025 Coastal Carolinas Multiple Listing Service, Inc.®. Information Deemed Reliable but Not Guaranteed. © Copyright 2025 Coastal Carolinas Multiple Listing Service, Inc.® MLS. All rights reserved. Information is provided exclusively for consumers’ personal, non-commercial use, that it may not be used for any purpose other than to identify prospective properties consumers may be interested in purchasing.
Images related to data from the MLS is the sole property of the MLS and not the responsibility of the owner of this website. MLS IDX data last updated on 08-02-2025 11:49 PM EST.
Any images related to data from the MLS is the sole property of the MLS and not the responsibility of the owner of this website.
Provided courtesy of © Copyright 2025 Coastal Carolinas Multiple Listing Service, Inc.®. Information Deemed Reliable but Not Guaranteed. © Copyright 2025 Coastal Carolinas Multiple Listing Service, Inc.® MLS. All rights reserved. Information is provided exclusively for consumers’ personal, non-commercial use, that it may not be used for any purpose other than to identify prospective properties consumers may be interested in purchasing.
Images related to data from the MLS is the sole property of the MLS and not the responsibility of the owner of this website. MLS IDX data last updated on 08-02-2025 11:49 PM EST.
Any images related to data from the MLS is the sole property of the MLS and not the responsibility of the owner of this website.