Myrtle Beach, SC 29579
- 4Beds
- 3Full Baths
- N/AHalf Baths
- 2,200SqFt
- 2001Year Built
- 0.00Acres
- MLS# 1513652
- Residential
- ManufacturedOnLand
- Sold
- Approx Time on Market7 months, 10 days
- AreaMyrtle Beach Area--South of 501 Between West Ferry & Burcale
- CountyHorry
- Subdivision Whispering Pines
Overview
Sitting on two lots this charming single family home features hard wood, tile and exotic Italian marble flooring throughout. It's exterior has been upgraded with the most durable hardiplank siding and brick foundation with concrete underpinning. This property offers 2100-2200 of heated square feet. The back deck is great for entertaining with a luscious forest view. The newly arched main entrances and European flair sets this home apart from any other in all of Whispering Pines. Each of the 4 bed rooms have spacious walk in closets and beautiful natural light. The Solid wood doors in each room provide sound barrier creating ultimate privacy for the whole family. The Kitchen features a glass cook-top and built in double ovens. The brand new granite and stone back splash creates a luxurious feel. Directly off the kitchen in it's open concept floor plan, is the breakfast nook/dining area that opens to the sun room with french doors. When you enter the master bathroom you will notice the new contemporary vessel his and her sinks giving you a spa like feeling. Whether this is your first home where your children will attend the Froestbrook schools or you are a member of the Arrohead Country Golf Club minuites away, you will be in close proximity to local attractions, restaurants, grocery stores and best of all only minutes from sinking your toes into the sand at the beach.
Sale Info
Listing Date: 07-07-2015
Sold Date: 02-18-2016
Aprox Days on Market:
7 month(s), 10 day(s)
Listing Sold:
9 Year(s), 5 month(s), 8 day(s) ago
Asking Price: $139,900
Selling Price: $120,000
Price Difference:
Reduced By $8,900
Agriculture / Farm
Grazing Permits Blm: ,No,
Horse: No
Grazing Permits Forest Service: ,No,
Grazing Permits Private: ,No,
Irrigation Water Rights: ,No,
Farm Credit Service Incl: ,No,
Crops Included: ,No,
Association Fees / Info
Hoa Frequency: NotApplicable
Hoa: No
Bathroom Info
Total Baths: 3.00
Fullbaths: 3
Bedroom Info
Beds: 4
Building Info
New Construction: No
Levels: One
Year Built: 2001
Mobile Home Remains: ,No,
Zoning: LDO
Style: Ranch
Construction Materials: HardiPlankType
Buyer Compensation
Exterior Features
Spa: Yes
Patio and Porch Features: RearPorch, Deck, Porch, Screened
Foundation: BrickMortar
Exterior Features: Deck, Fence, Porch
Financial
Lease Renewal Option: ,No,
Garage / Parking
Parking Capacity: 2
Garage: No
Carport: No
Parking Type: Driveway
Open Parking: No
Attached Garage: No
Green / Env Info
Interior Features
Fireplace: No
Furnished: Unfurnished
Interior Features: HotTubSpa, BreakfastArea, EntranceFoyer, SolidSurfaceCounters
Appliances: DoubleOven, Dishwasher, Disposal, Microwave, Refrigerator, Dryer, Washer
Lot Info
Lease Considered: ,No,
Lease Assignable: ,No,
Acres: 0.00
Land Lease: No
Lot Description: CornerLot
Misc
Pool Private: No
Offer Compensation
Other School Info
Property Info
County: Horry
View: No
Senior Community: No
Stipulation of Sale: None
Property Sub Type Additional: ManufacturedOnLand
Property Attached: No
Rent Control: No
Construction: Resale
Room Info
Basement: ,No,
Sold Info
Sold Date: 2016-02-18T00:00:00
Sqft Info
Building Sqft: 2300
Sqft: 2200
Tax Info
Tax Legal Description: Lot 14 & 15
Unit Info
Utilities / Hvac
Heating: Central
Electric On Property: No
Cooling: No
Utilities Available: ElectricityAvailable, WaterAvailable
Heating: Yes
Water Source: Public
Waterfront / Water
Waterfront: No
Directions
Turn onto Burcale Rd from Fantasy Harbour Blvd, drive 1.6 miles then turn right onto Gordon Dr. drive 0.1 miles then turn right onto Cluster Ln.Courtesy of Palmetto Coastal Homes
Real Estate Websites by Dynamic IDX, LLC
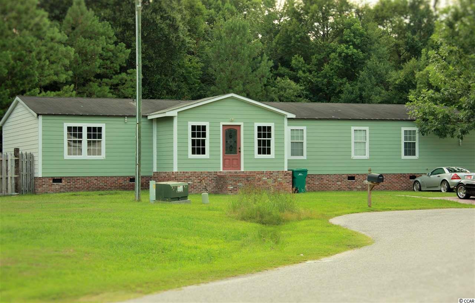
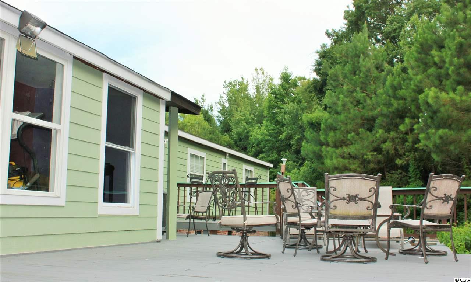
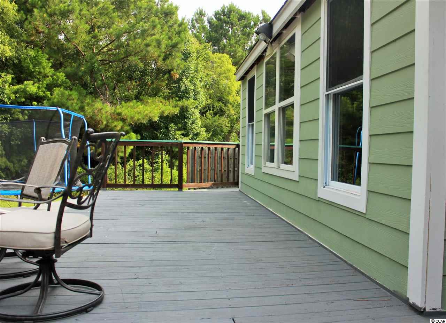
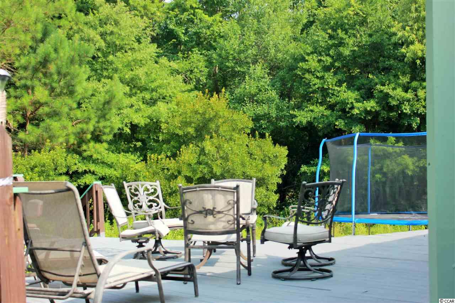
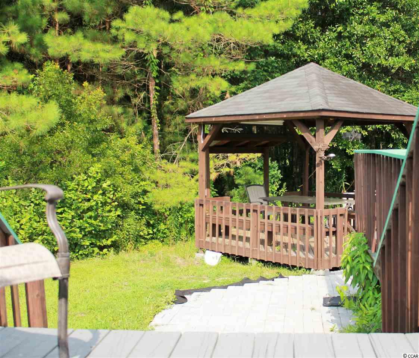
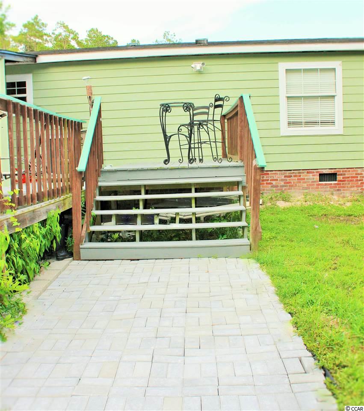
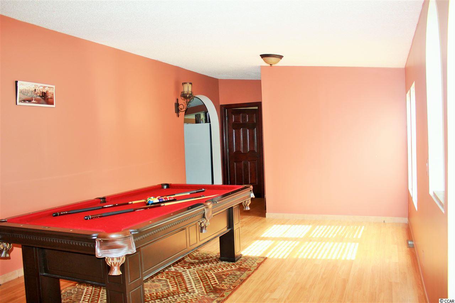
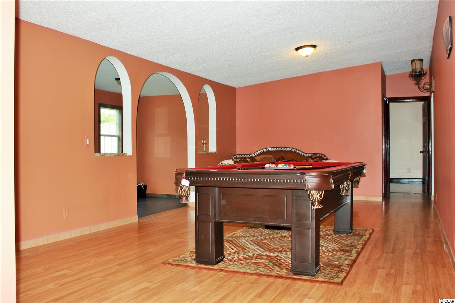
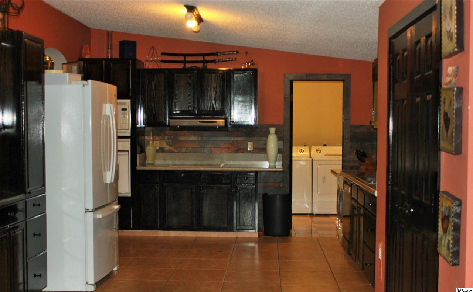
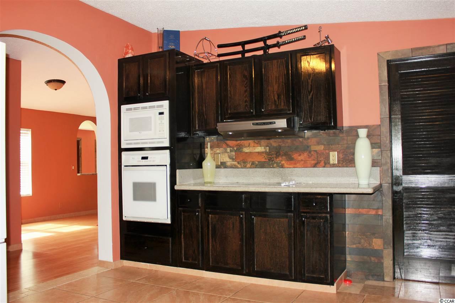
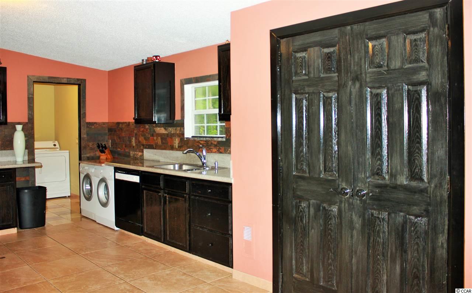
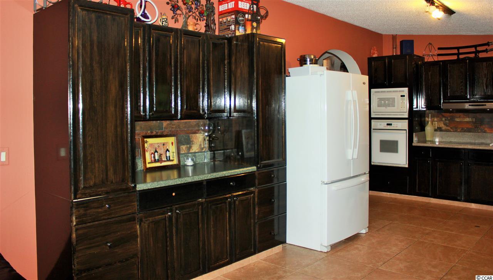
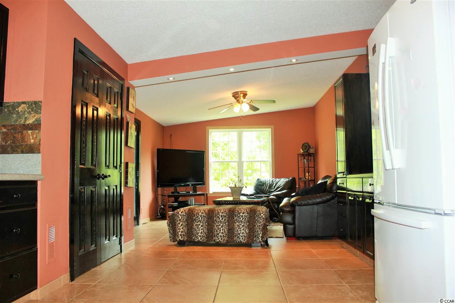
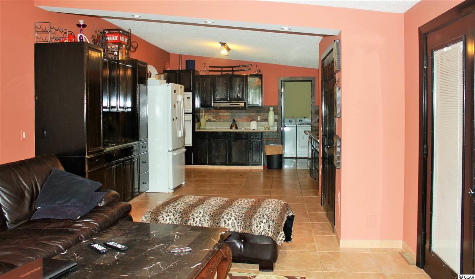
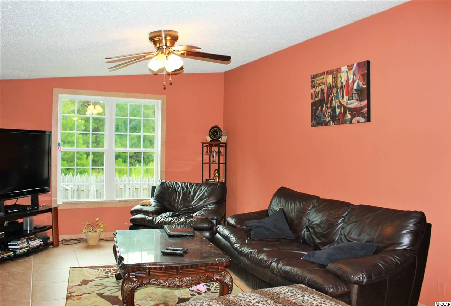
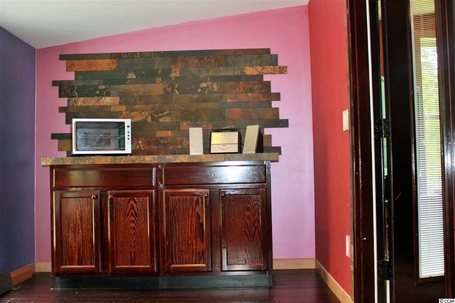
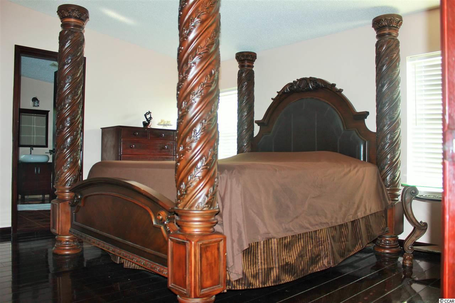
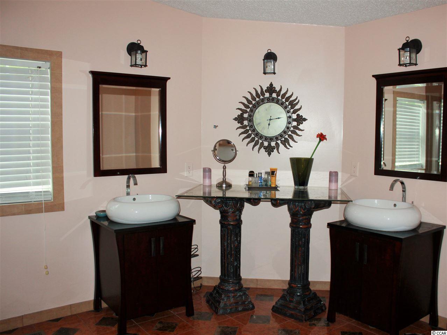
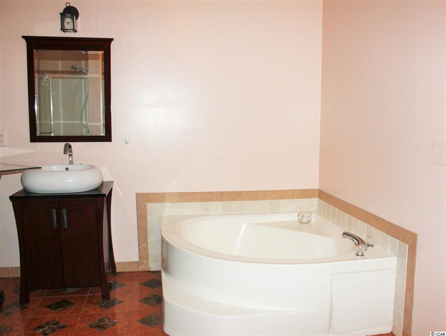
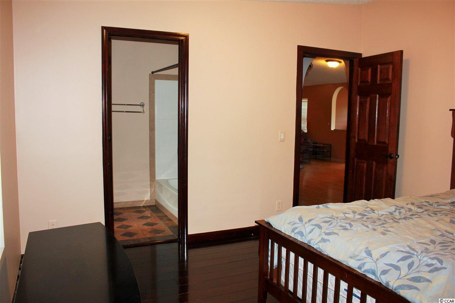
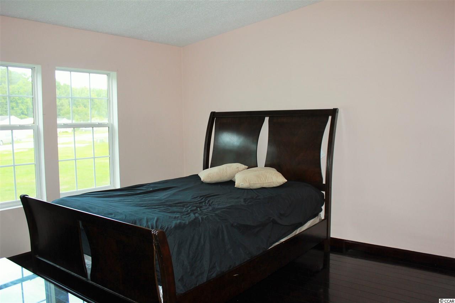
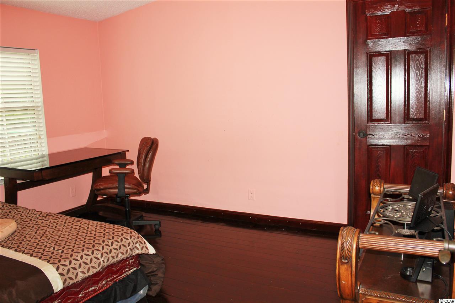
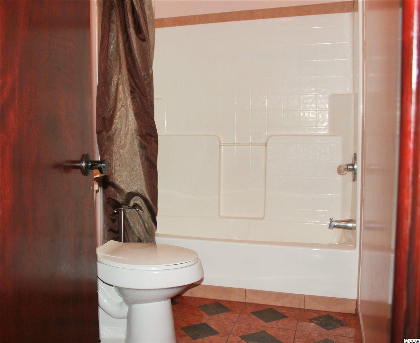
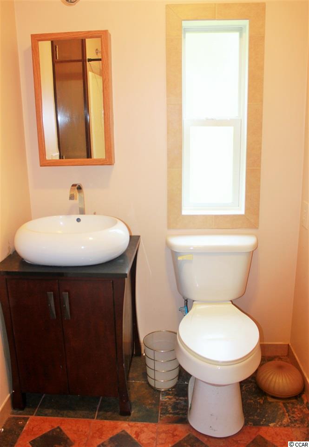
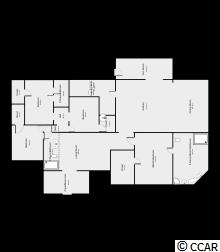
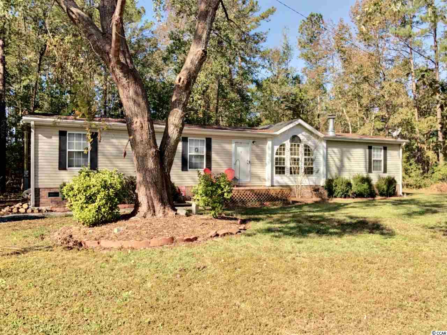
 MLS# 1624634
MLS# 1624634 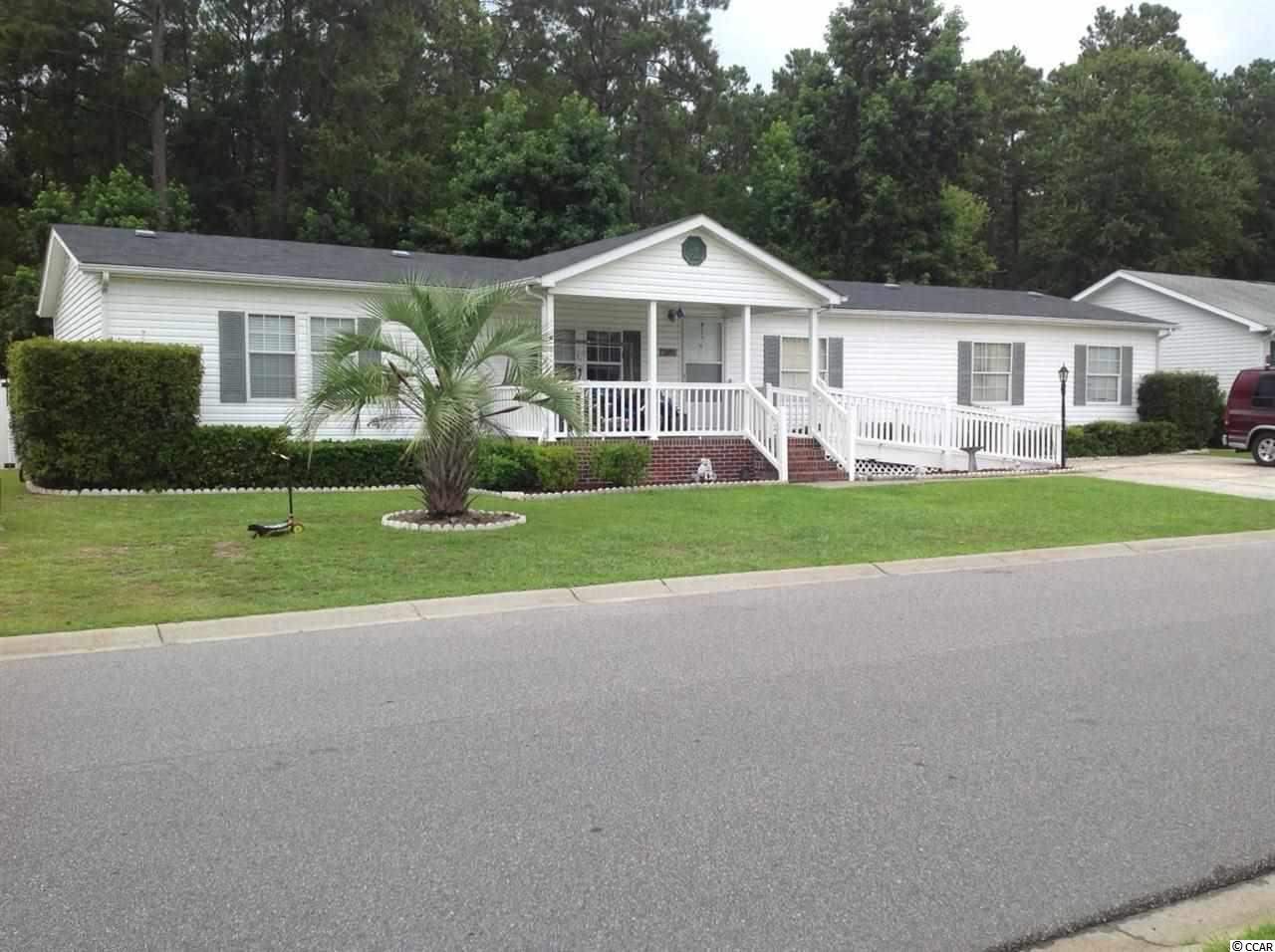
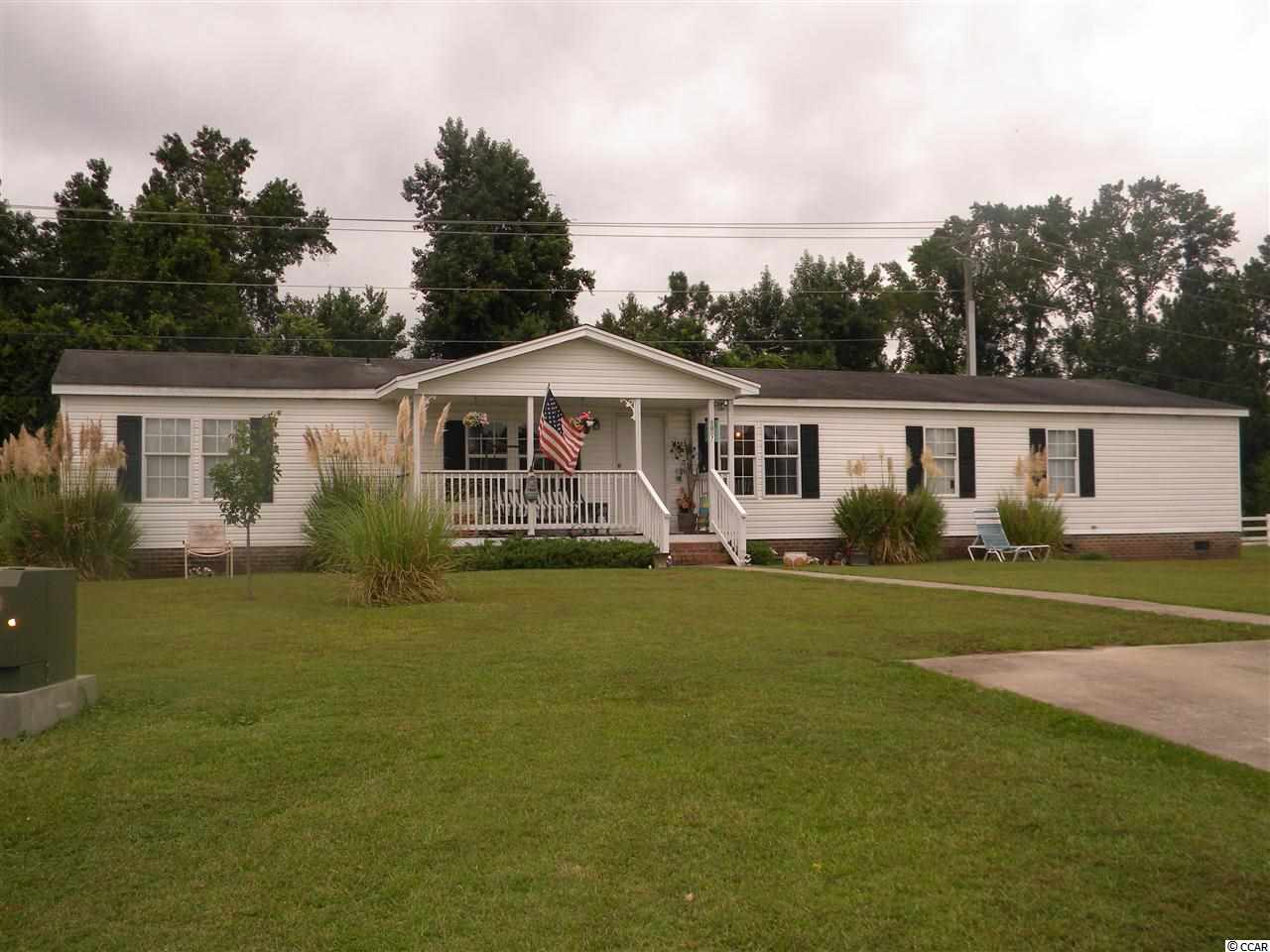
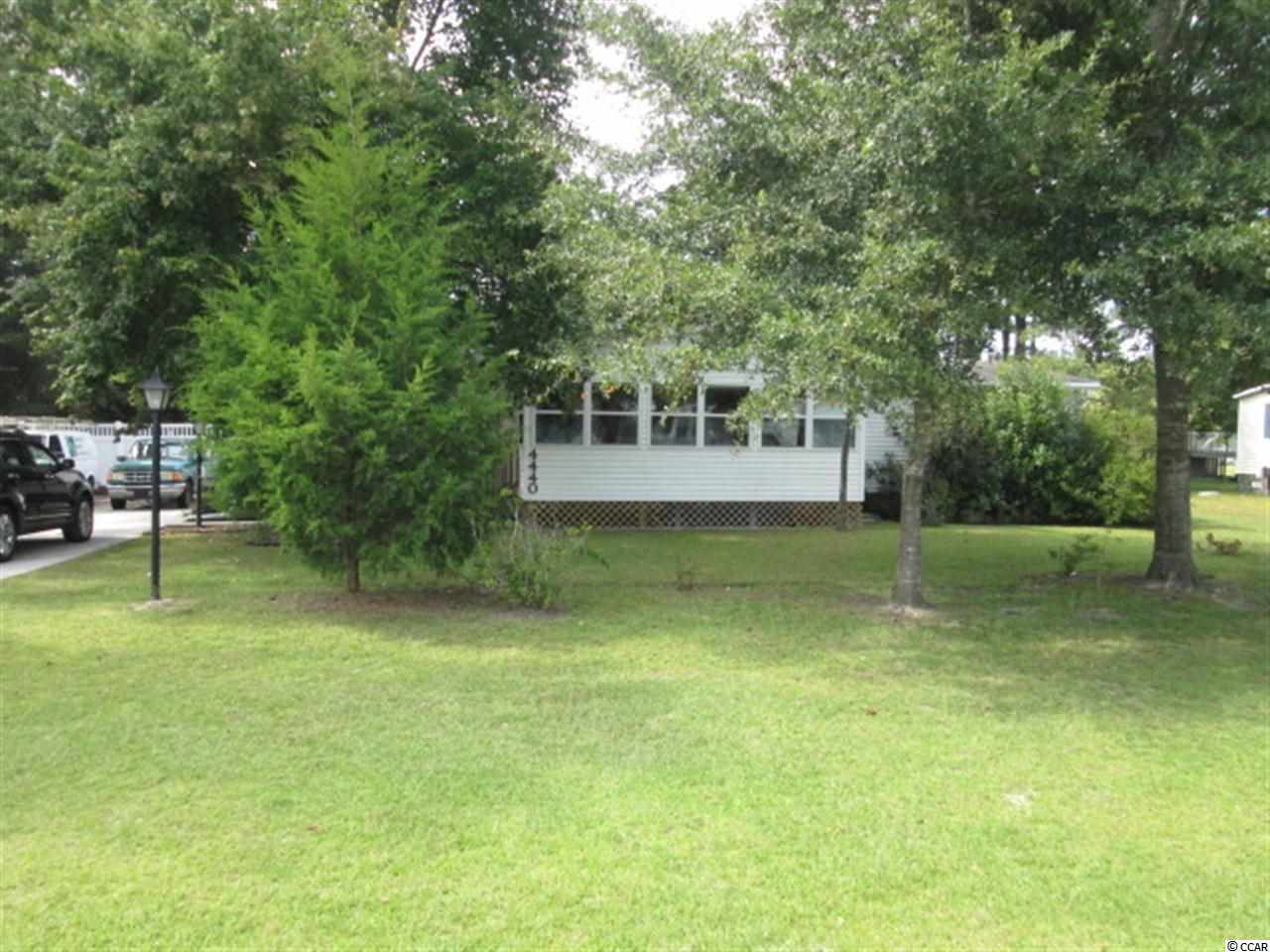
 Provided courtesy of © Copyright 2025 Coastal Carolinas Multiple Listing Service, Inc.®. Information Deemed Reliable but Not Guaranteed. © Copyright 2025 Coastal Carolinas Multiple Listing Service, Inc.® MLS. All rights reserved. Information is provided exclusively for consumers’ personal, non-commercial use, that it may not be used for any purpose other than to identify prospective properties consumers may be interested in purchasing.
Images related to data from the MLS is the sole property of the MLS and not the responsibility of the owner of this website. MLS IDX data last updated on 07-26-2025 8:34 AM EST.
Any images related to data from the MLS is the sole property of the MLS and not the responsibility of the owner of this website.
Provided courtesy of © Copyright 2025 Coastal Carolinas Multiple Listing Service, Inc.®. Information Deemed Reliable but Not Guaranteed. © Copyright 2025 Coastal Carolinas Multiple Listing Service, Inc.® MLS. All rights reserved. Information is provided exclusively for consumers’ personal, non-commercial use, that it may not be used for any purpose other than to identify prospective properties consumers may be interested in purchasing.
Images related to data from the MLS is the sole property of the MLS and not the responsibility of the owner of this website. MLS IDX data last updated on 07-26-2025 8:34 AM EST.
Any images related to data from the MLS is the sole property of the MLS and not the responsibility of the owner of this website.