Myrtle Beach, SC 29579
- 4Beds
- 4Full Baths
- 2Half Baths
- 9,600SqFt
- 2005Year Built
- 0.00Acres
- MLS# 1508828
- Residential
- Detached
- Sold
- Approx Time on Market1 year, 8 months, 19 days
- AreaMyrtle Beach Area--79th Ave N To Dunes Cove
- CountyHorry
- Subdivision Grande Dunes - Riviera Village
Overview
Transport yourself to Tuscany in this Mediterranean home situated in the prestigious Grande Dunes. Located on one and three-quarter lots, this 9,600 heated/14,000 total square foot home is exquisite in every detail, inside and out, while boasting gorgeous views of the Intracoastal Waterway from throughout the home. Architectural details feature effortless direct outdoor access, plastered smooth walls, wide-plank walnut floors, exquisite crown molding, top of the line bronze fixtures, imported tile and marble. This 4 bedroom, 4.2 bath Mediterranean home is full of extraordinary appointments which are evident as you enter through the custom designed and forged wrought iron & double alder doors. The great room features a floor to ceiling fireplace, built in cabinetry and imported travertine floors which is perfect for any family gathering. The gourmet kitchen provides beautiful, custom Downsview kitchen cabinets, imported granite, vast work areas and center island. Professional high-end Wolf and Subzero appliances includes integrated Subzero refrigerator, oversize gas range, ice maker and a wine cooler. The butlers pantry offers a 2nd dishwasher, pre-lined drawers for silver, and linen hanging space. Relax in the adjoining breakfast room and keeping room which are convenient to the screened porch and outdoor living areas. The 4 Seasons screened porch includes a stone fireplace which is another space that plays host-to nightly meals or a room full of family and friends watching the boats on the waterway. The banquet size dining room features 30 ft. ceilings with hand crafted cathedral arches and spectacular chandeliers. The master suite is on the main level and offers a private view terrace, pool access, and room to retreat with its own coffee bar, sitting area, and custom closets. The master bath features imported Italian marble, oversize steam shower, and Jacuzzi tub. The separate vanities provide ample space for preparing for the day or night. This residential masterpiece also showcases a paneled study with imported marble floors, and a private guest suite with a separate entrance. Accessing the 2nd floor is easy by elevator or one of the two staircases. There you will find two large bedroom suites with private baths, a covered balcony space overlooking the back terrace and waterway, and a stunning 9-seat media room. Features include Lutron lighting, Rinnai hot water system, central vac, electric blinds and drapes and much more. The grounds are equally impressive with an infinity edge pool, covered verandas, a fire pit, landscaped lawn, tiered levels and expansive views of the Intracoastal Waterway. Rarely does an estate of this caliber become available at this reduced asking price. This home's HOA includes membership to the Grande Dunes Ocean Club, an oceanfront paradise of Pools, Poolside Bar and Fine Dining Restaurant.
Sale Info
Listing Date: 04-22-2015
Sold Date: 01-11-2017
Aprox Days on Market:
1 Year(s), 8 month(s), 19 day(s)
Listing Sold:
8 Year(s), 6 month(s), 15 day(s) ago
Asking Price: $3,199,000
Selling Price: $1,800,000
Price Difference:
Reduced By $650,000
Agriculture / Farm
Grazing Permits Blm: ,No,
Horse: No
Grazing Permits Forest Service: ,No,
Grazing Permits Private: ,No,
Irrigation Water Rights: ,No,
Farm Credit Service Incl: ,No,
Other Equipment: Intercom,SatelliteDish
Crops Included: ,No,
Association Fees / Info
Hoa Frequency: Monthly
Hoa Fees: 258
Hoa: 1
Hoa Includes: CommonAreas, MaintenanceGrounds, Pools
Community Features: Clubhouse, Gated, Pool, RecreationArea, TennisCourts, Golf, ShortTermRentalAllowed
Assoc Amenities: Clubhouse, Gated, Pool, Security, TennisCourts
Bathroom Info
Total Baths: 6.00
Halfbaths: 2
Fullbaths: 4
Bedroom Info
Beds: 4
Building Info
New Construction: No
Year Built: 2005
Mobile Home Remains: ,No,
Zoning: Res
Style: Other
Construction Materials: Stucco
Buyer Compensation
Exterior Features
Spa: Yes
Patio and Porch Features: Balcony, Patio, Porch, Screened
Spa Features: HotTub
Pool Features: Association, Community, OutdoorPool
Foundation: Slab
Exterior Features: BuiltinBarbecue, Balcony, Barbecue, Fence, HandicapAccessible, HotTubSpa, SprinklerIrrigation, Pool, Patio, Storage
Financial
Lease Renewal Option: ,No,
Garage / Parking
Parking Capacity: 3
Garage: Yes
Carport: No
Parking Type: Attached, Garage, ThreeCarGarage, GarageDoorOpener
Open Parking: No
Attached Garage: Yes
Garage Spaces: 3
Green / Env Info
Green Energy Efficient: Doors, Windows
Interior Features
Door Features: InsulatedDoors
Fireplace: Yes
Furnished: Unfurnished
Interior Features: Attic, CentralVacuum, Elevator, Fireplace, HandicapAccess, HotTubSpa, PermanentAtticStairs, WindowTreatments, BreakfastBar, BedroomonMainLevel, BreakfastArea, EntranceFoyer, InLawFloorplan, KitchenIsland, StainlessSteelAppliances
Appliances: DoubleOven, Dishwasher, Disposal, Microwave, Refrigerator, RangeHood, Dryer, WaterPurifier, Washer
Lot Info
Lease Considered: ,No,
Lease Assignable: ,No,
Acres: 0.00
Land Lease: No
Lot Description: CityLot, NearGolfCourse, Other
Misc
Pool Private: No
Offer Compensation
Other School Info
Property Info
County: Horry
View: No
Senior Community: No
Stipulation of Sale: None
Property Sub Type Additional: Detached
Property Attached: No
Security Features: SecuritySystem, GatedCommunity, SmokeDetectors, SecurityService
Disclosures: CovenantsRestrictionsDisclosure,SellerDisclosure
Rent Control: No
Construction: Resale
Room Info
Basement: ,No,
Sold Info
Sold Date: 2017-01-11T00:00:00
Sqft Info
Building Sqft: 14000
Sqft: 9600
Tax Info
Tax Legal Description: Lot 74 Phase 1B
Unit Info
Utilities / Hvac
Heating: Central
Cooling: AtticFan, CentralAir
Electric On Property: No
Cooling: Yes
Utilities Available: CableAvailable, ElectricityAvailable, NaturalGasAvailable, PhoneAvailable, SewerAvailable, UndergroundUtilities, WaterAvailable
Heating: Yes
Water Source: Public
Waterfront / Water
Waterfront: No
Waterfront Features: IntracoastalAccess
Schools
Elem: Myrtle Beach Elementary School
Middle: Myrtle Beach Middle School
High: Myrtle Beach High School
Directions
Register at Grand Dunes guest gate. Turn right at the stop sign on LaCosta. Turn right on Serena. Home is on waterway - 1681 Serena Dr.Courtesy of Re/max Southern Shores - Cell: 843-455-3420
Real Estate Websites by Dynamic IDX, LLC
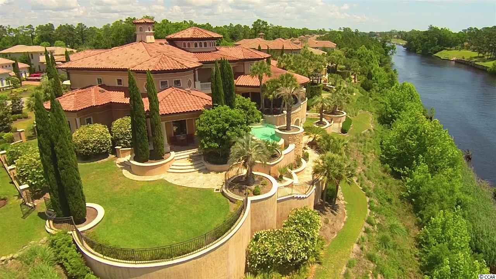
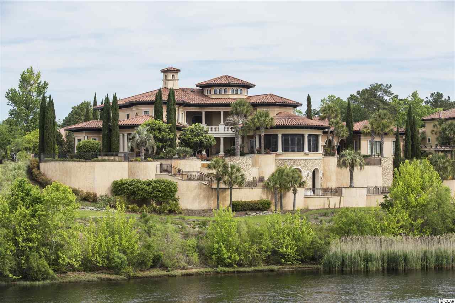
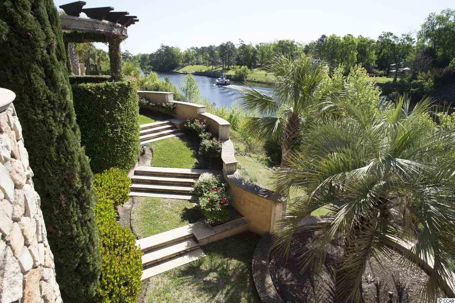
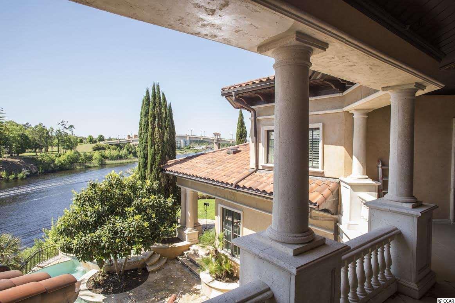
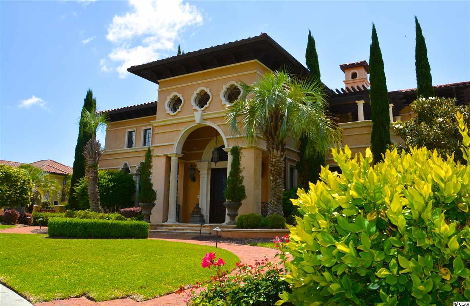
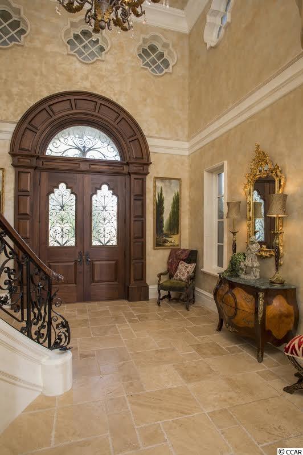
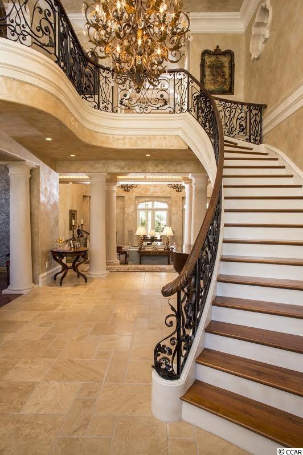
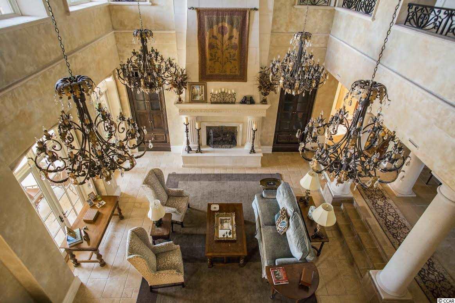
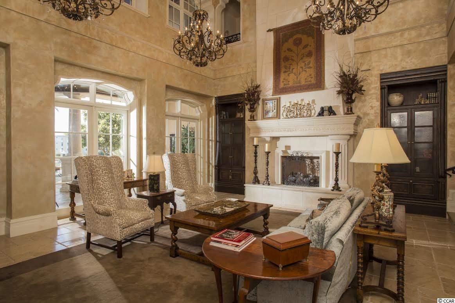
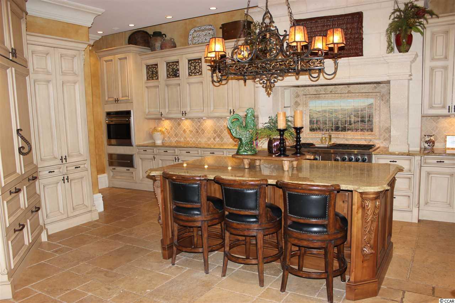
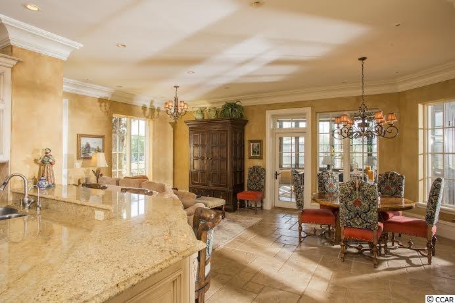
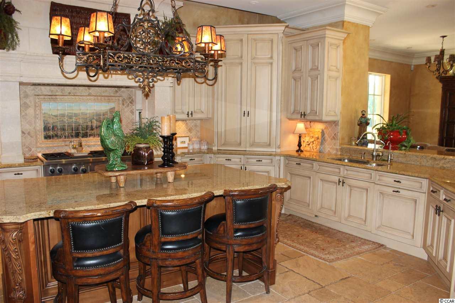
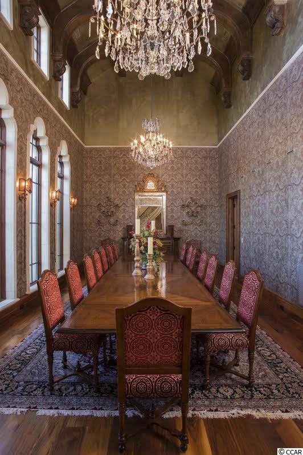
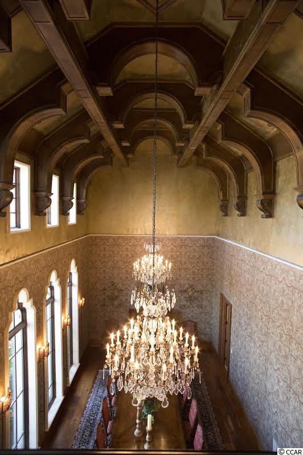
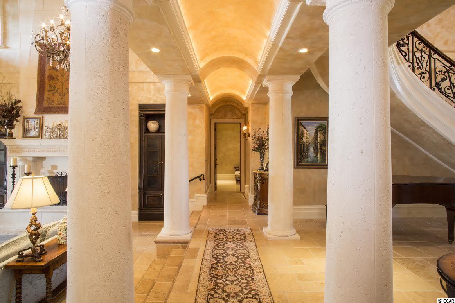
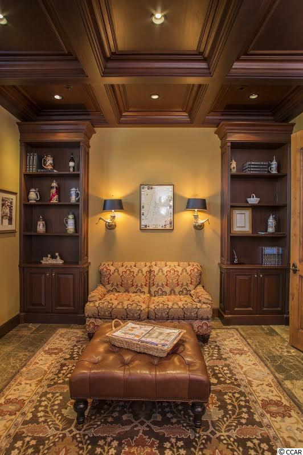
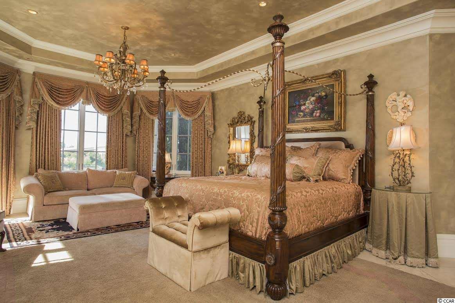
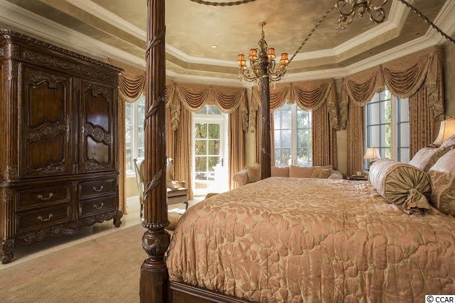
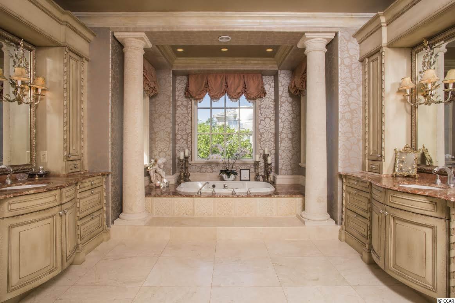
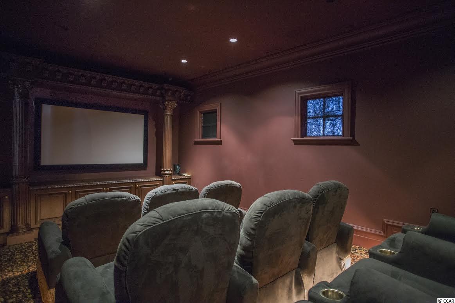
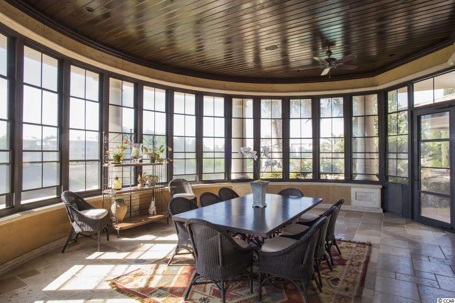
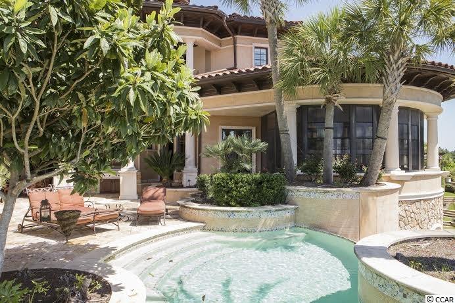
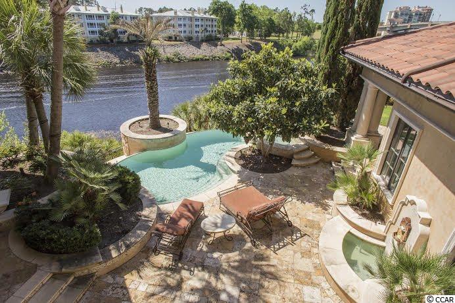
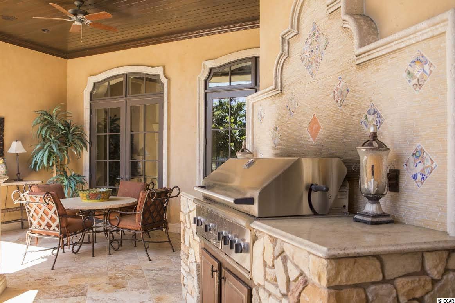
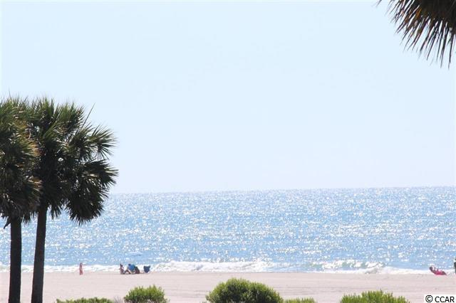
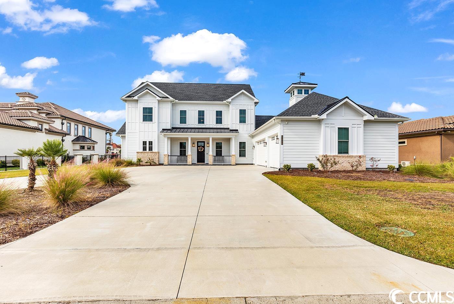
 MLS# 2226918
MLS# 2226918 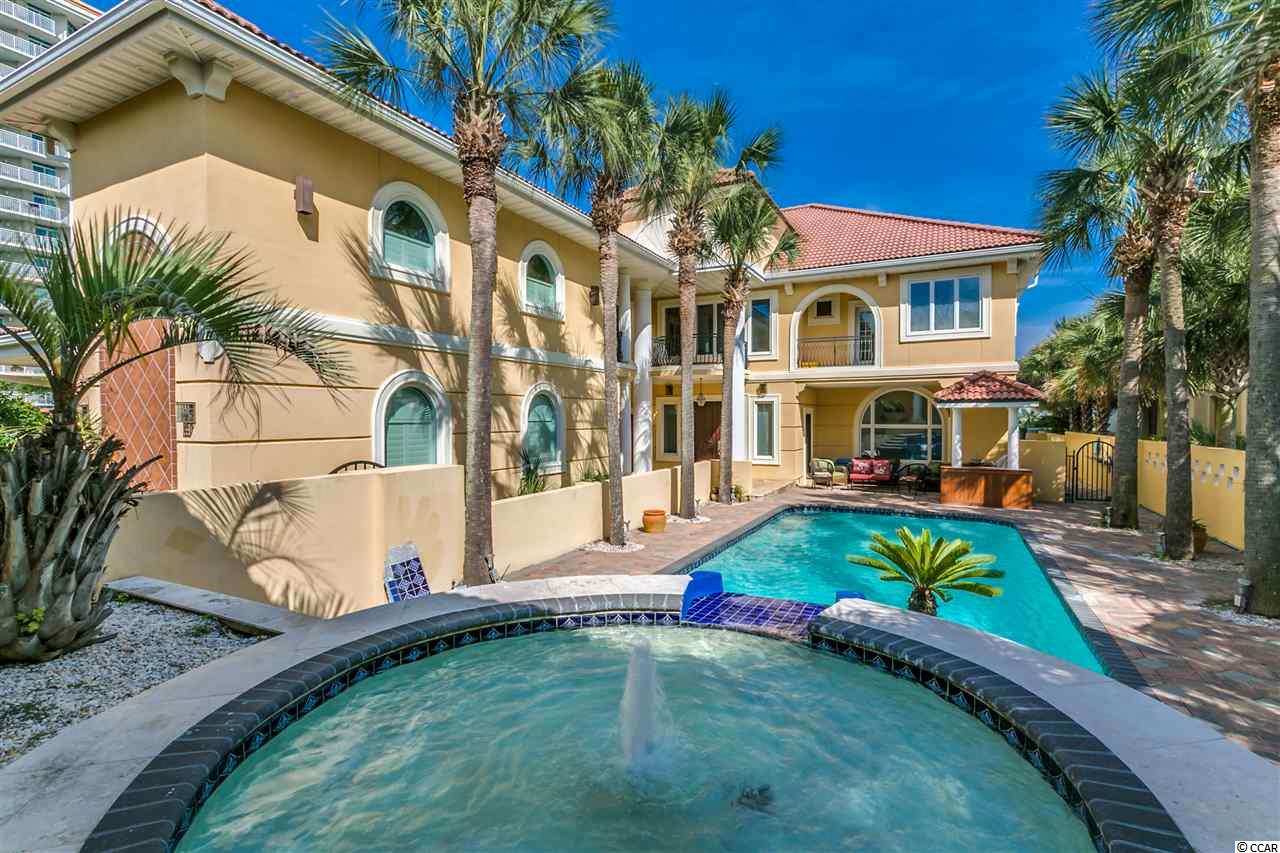
 Provided courtesy of © Copyright 2025 Coastal Carolinas Multiple Listing Service, Inc.®. Information Deemed Reliable but Not Guaranteed. © Copyright 2025 Coastal Carolinas Multiple Listing Service, Inc.® MLS. All rights reserved. Information is provided exclusively for consumers’ personal, non-commercial use, that it may not be used for any purpose other than to identify prospective properties consumers may be interested in purchasing.
Images related to data from the MLS is the sole property of the MLS and not the responsibility of the owner of this website. MLS IDX data last updated on 07-26-2025 12:15 PM EST.
Any images related to data from the MLS is the sole property of the MLS and not the responsibility of the owner of this website.
Provided courtesy of © Copyright 2025 Coastal Carolinas Multiple Listing Service, Inc.®. Information Deemed Reliable but Not Guaranteed. © Copyright 2025 Coastal Carolinas Multiple Listing Service, Inc.® MLS. All rights reserved. Information is provided exclusively for consumers’ personal, non-commercial use, that it may not be used for any purpose other than to identify prospective properties consumers may be interested in purchasing.
Images related to data from the MLS is the sole property of the MLS and not the responsibility of the owner of this website. MLS IDX data last updated on 07-26-2025 12:15 PM EST.
Any images related to data from the MLS is the sole property of the MLS and not the responsibility of the owner of this website.