Myrtle Beach, SC 29579
- 3Beds
- 3Full Baths
- 1Half Baths
- 3,501SqFt
- 2009Year Built
- 0.47Acres
- MLS# 1501952
- Residential
- Detached
- Sold
- Approx Time on Market3 months, 13 days
- AreaMyrtle Beach Area--79th Ave N To Dunes Cove
- CountyHorry
- Subdivision Grande Dunes - Members Club
Overview
Gorgeous Mediterranean Custom I.C.F design 3 BR, 3.5 BA Direct Golf-Course Residence in the Prestigious Grande Dunes-Members Club Intracoastal Waterway Community. Step into this Luxurious home via the Custom Iron and Glass Double Doors. Interiors boast beautiful Double and Triple Trayed Ceilings throughout, Architectural Columns, Cast Stone Fireplace, Designer Lighting throughout, Large Wet Bar in Living Area, and Gorgeous Travertine Tile Floors throughout. The Kitchen has Beautiful Custom Cabinetry, Stainless-Steel, High-End Appliances, Double Ovens, Granite Countertops, Custom Tiled Backsplash, Large Breakfast Bar and Breakfast Nook. The Kitchen opens into a Great Family Room with Custom Cabinet Unit, plus a Large Screened Porch area off the Family Room. There's Library with Gorgeous Hardwood Floors and Custom Built-In Cabinetry. The Master Bedroom Suite is Expansive with beautiful Trayed Ceiling and Sitting Area with direct access to the Outdoor Spaces. Master Bath has a Custom Tiled Walk-In Shower, His & Hers Vanities and Closets. There's a Large Area in the Master Bedroom Suite perfect for an Indoor Fitness Room or just relaxing in Privacy. The Exterior of the home is Exquisite as Well - Large Outdoor Summer Kitchen with Salt-Water Pool and Spa that overlook the Golf Course. 2-Car Garage with Utility Sink. This home's HOA includes membership to the Grande Dunes Ocean Club, an oceanfront paradise of Pools, Poolside Bar and Fine Dining Restaurant.
Sale Info
Listing Date: 01-28-2015
Sold Date: 05-12-2015
Aprox Days on Market:
3 month(s), 13 day(s)
Listing Sold:
10 Year(s), 2 month(s), 21 day(s) ago
Asking Price: $1,080,000
Selling Price: $1,000,000
Price Difference:
Reduced By $80,000
Agriculture / Farm
Grazing Permits Blm: ,No,
Horse: No
Grazing Permits Forest Service: ,No,
Grazing Permits Private: ,No,
Irrigation Water Rights: ,No,
Farm Credit Service Incl: ,No,
Crops Included: ,No,
Association Fees / Info
Hoa Frequency: Monthly
Hoa Fees: 260
Hoa: 1
Community Features: Clubhouse, Gated, RecreationArea, Pool
Assoc Amenities: Clubhouse, Gated, Security
Bathroom Info
Total Baths: 4.00
Halfbaths: 1
Fullbaths: 3
Bedroom Info
Beds: 3
Building Info
New Construction: No
Levels: One
Year Built: 2009
Mobile Home Remains: ,No,
Zoning: res
Style: Mediterranean
Construction Materials: Masonry, Stucco
Buyer Compensation
Exterior Features
Spa: Yes
Patio and Porch Features: RearPorch, FrontPorch, Patio, Porch, Screened
Spa Features: HotTub
Pool Features: Community, OutdoorPool, Private
Foundation: Slab
Exterior Features: BuiltInBarbecue, Barbecue, Fence, HotTubSpa, SprinklerIrrigation, Porch, Patio
Financial
Lease Renewal Option: ,No,
Garage / Parking
Parking Capacity: 5
Garage: Yes
Carport: No
Parking Type: Attached, Garage, TwoCarGarage, GarageDoorOpener
Open Parking: No
Attached Garage: Yes
Garage Spaces: 2
Green / Env Info
Green Energy Efficient: Doors, Windows
Interior Features
Floor Cover: Carpet, Tile, Wood
Door Features: InsulatedDoors
Fireplace: Yes
Laundry Features: WasherHookup
Furnished: Unfurnished
Interior Features: Fireplace, HotTubSpa, Other, SplitBedrooms, WindowTreatments, BreakfastBar, BedroomOnMainLevel, BreakfastArea, EntranceFoyer, KitchenIsland, StainlessSteelAppliances, SolidSurfaceCounters
Appliances: DoubleOven, Dishwasher, Disposal, Microwave, Range, Refrigerator
Lot Info
Lease Considered: ,No,
Lease Assignable: ,No,
Acres: 0.47
Lot Size: 60'x203'x104'x202'
Land Lease: No
Lot Description: CityLot, OnGolfCourse, Rectangular
Misc
Pool Private: Yes
Offer Compensation
Other School Info
Property Info
County: Horry
View: No
Senior Community: No
Stipulation of Sale: None
Property Sub Type Additional: Detached
Property Attached: No
Security Features: SecuritySystem, GatedCommunity, SecurityService
Disclosures: CovenantsRestrictionsDisclosure,SellerDisclosure
Rent Control: No
Construction: Resale
Room Info
Basement: ,No,
Sold Info
Sold Date: 2015-05-12T00:00:00
Sqft Info
Building Sqft: 5300
Sqft: 3501
Tax Info
Tax Legal Description: Lot 23 Members Club Ph I
Unit Info
Utilities / Hvac
Heating: Central, Electric
Cooling: CentralAir
Electric On Property: No
Cooling: Yes
Utilities Available: CableAvailable, ElectricityAvailable, PhoneAvailable, SewerAvailable, UndergroundUtilities, WaterAvailable
Heating: Yes
Water Source: Public
Waterfront / Water
Waterfront: No
Schools
Elem: Myrtle Beach Elementary School
Middle: Myrtle Beach Middle School
High: Myrtle Beach High School
Directions
From Hwy. 17 Bypass, turn West onto Grande Dunes Blvd, at 87th Avenue North, towards the Intracoastal Waterway, into the Grande Dunes Community. Once through the Guard Gate, stay on main road which is Grande Dunes Boulevard, until the dead end. Turn Right onto La Costa. At the end of LaCosta, turn Left onto Bellasera. Home is on the Left.Courtesy of Century 21 Boling & Associates - Cell: 843-997-8891
Real Estate Websites by Dynamic IDX, LLC
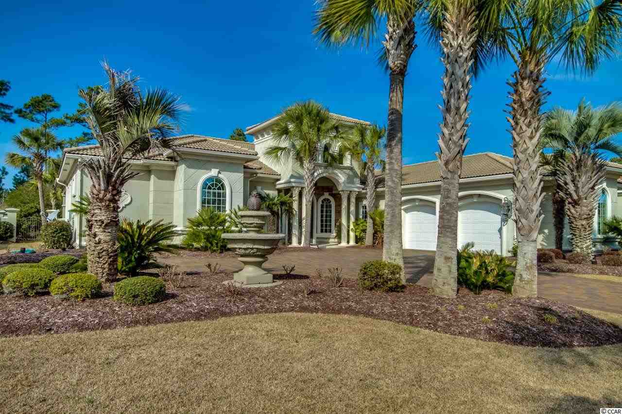

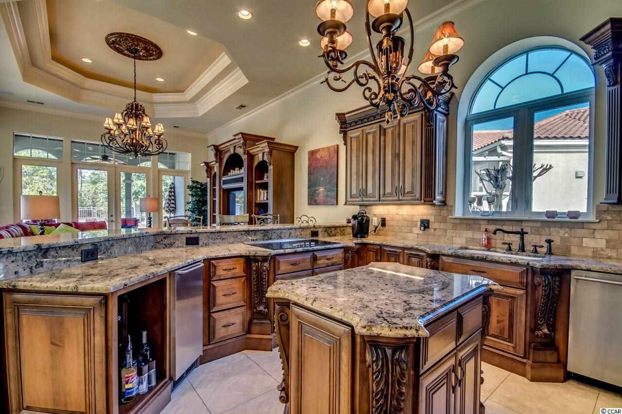

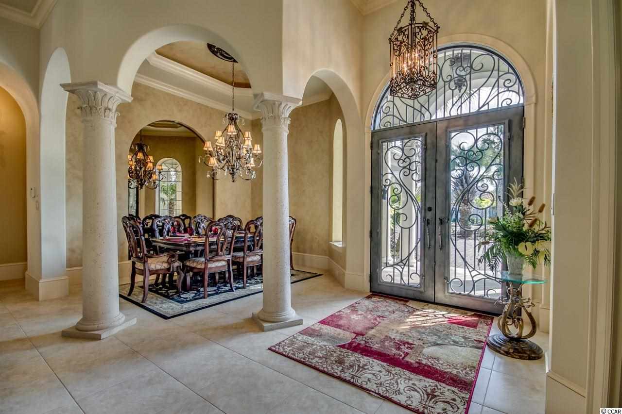




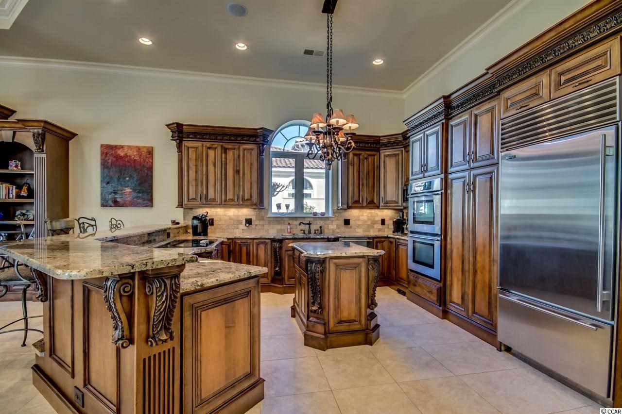

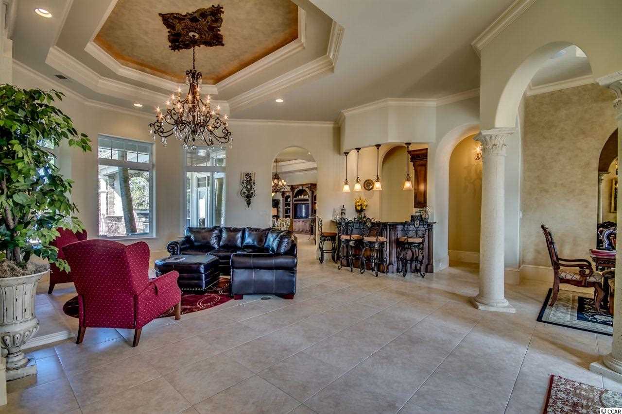
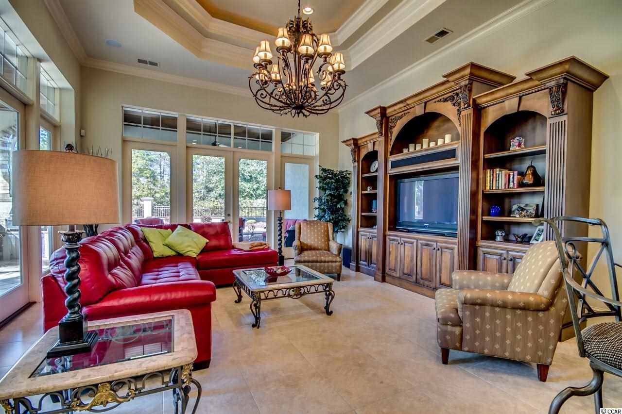

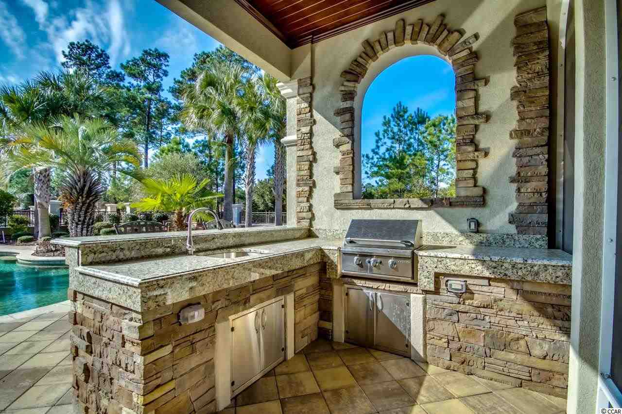



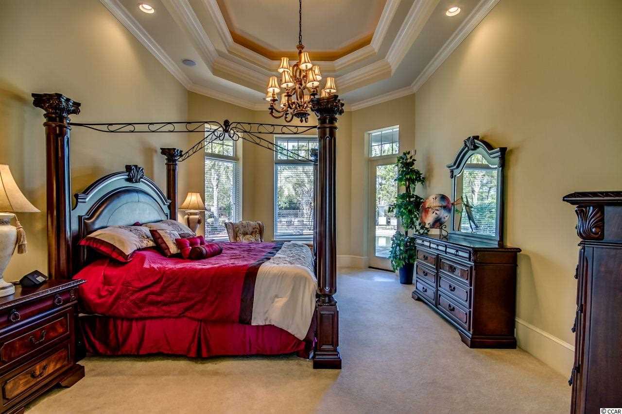
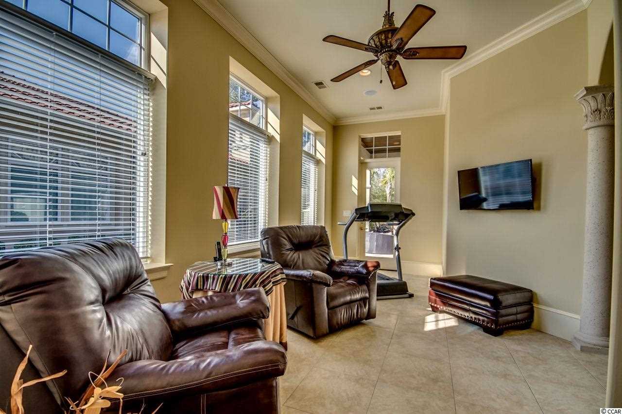
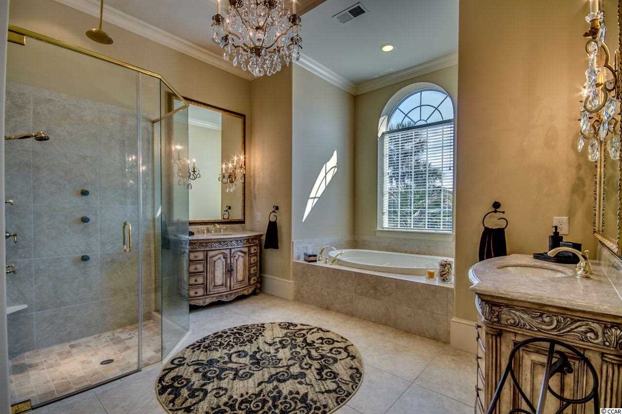
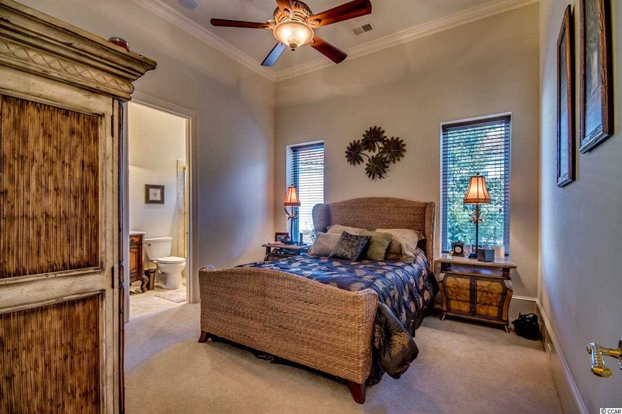
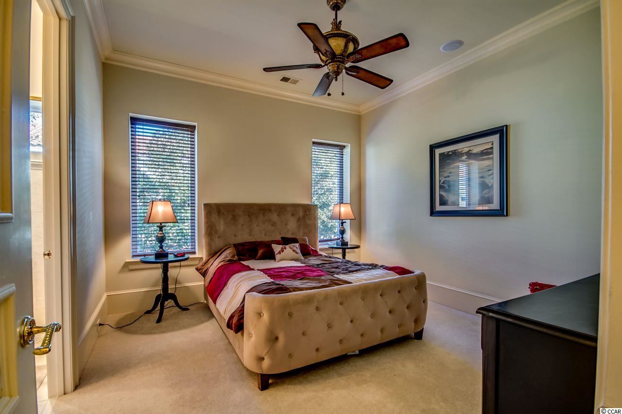

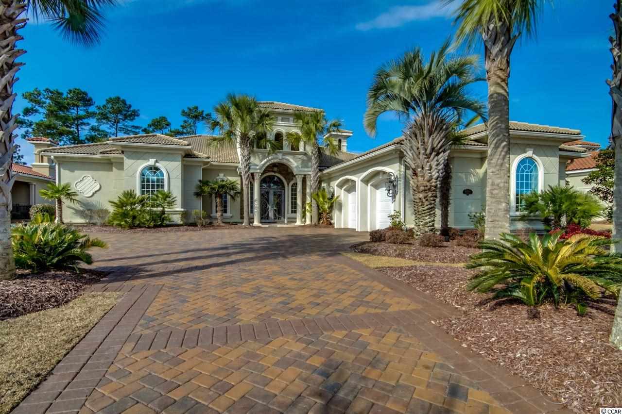
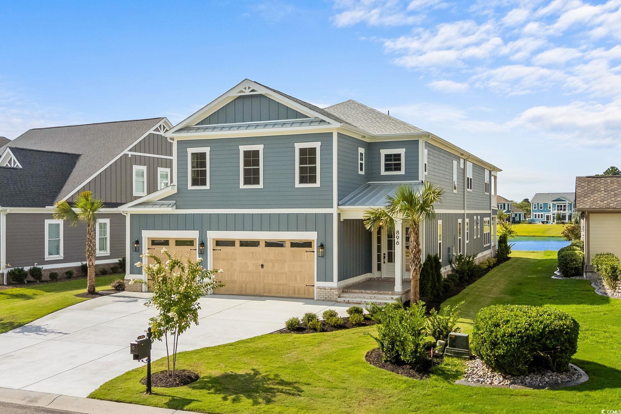
 MLS# 2517009
MLS# 2517009 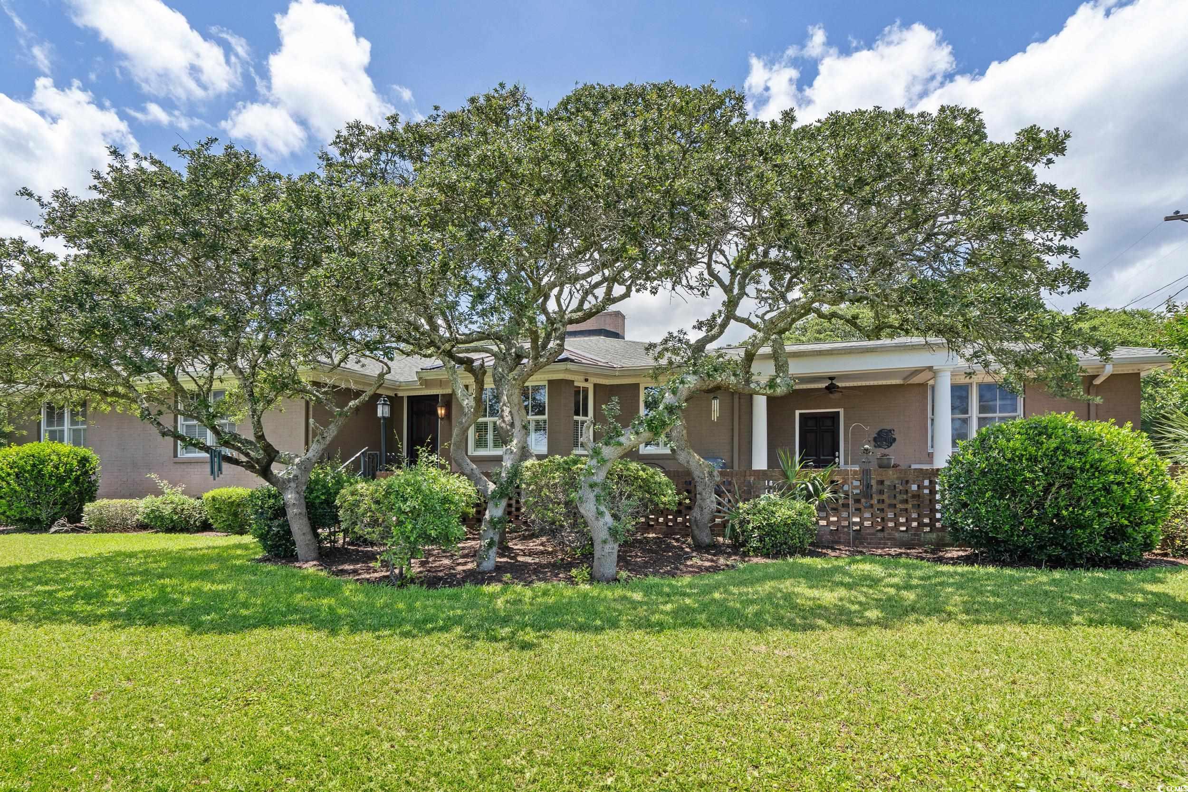
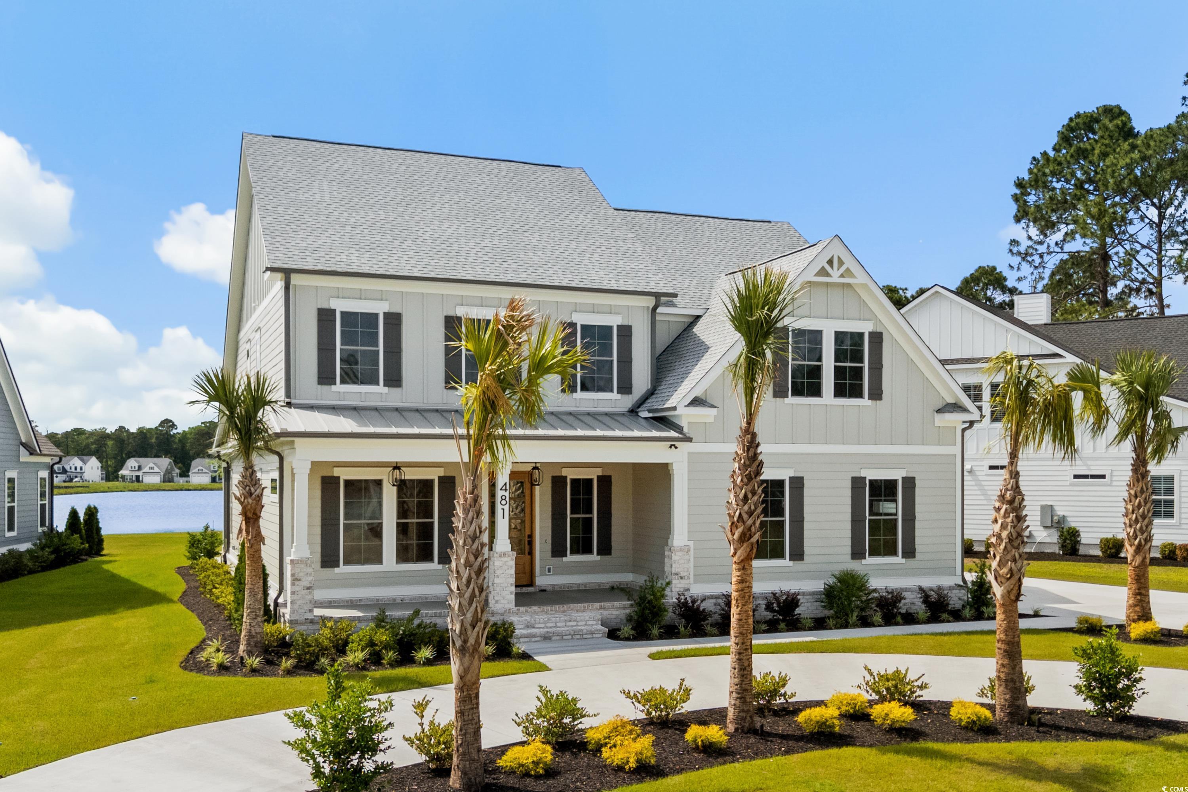
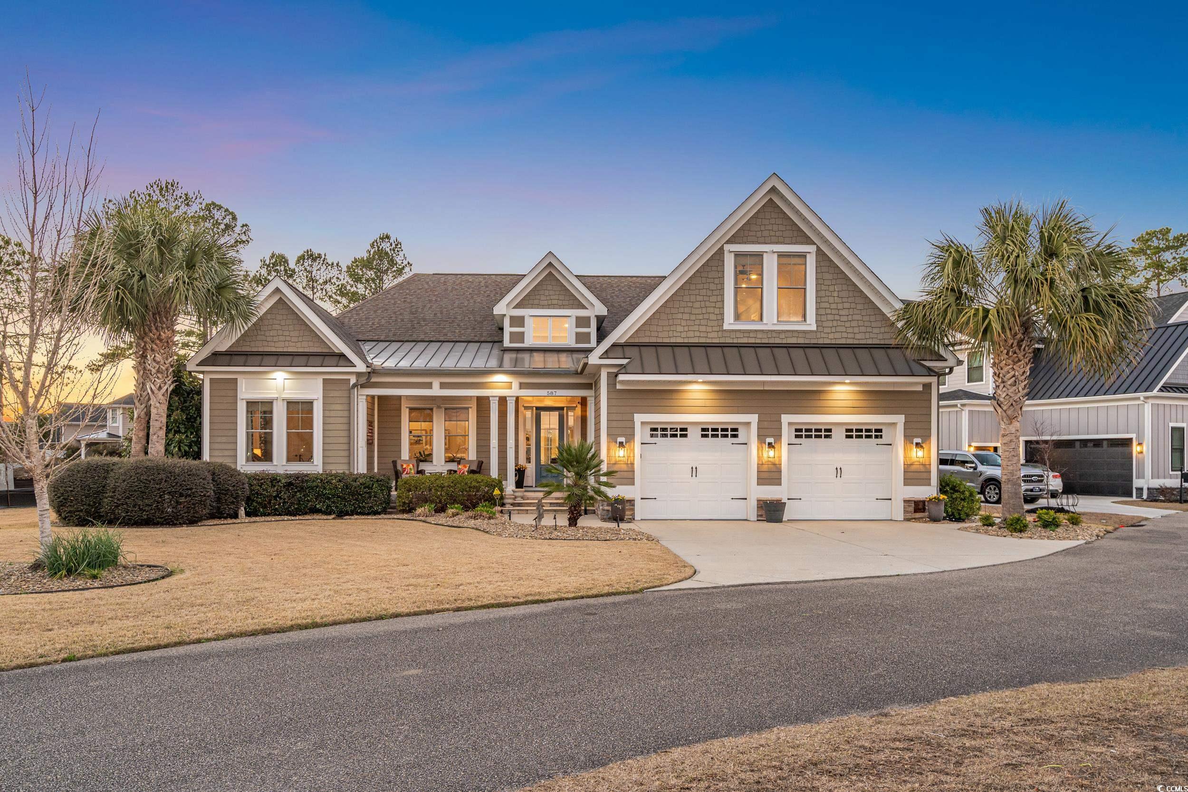
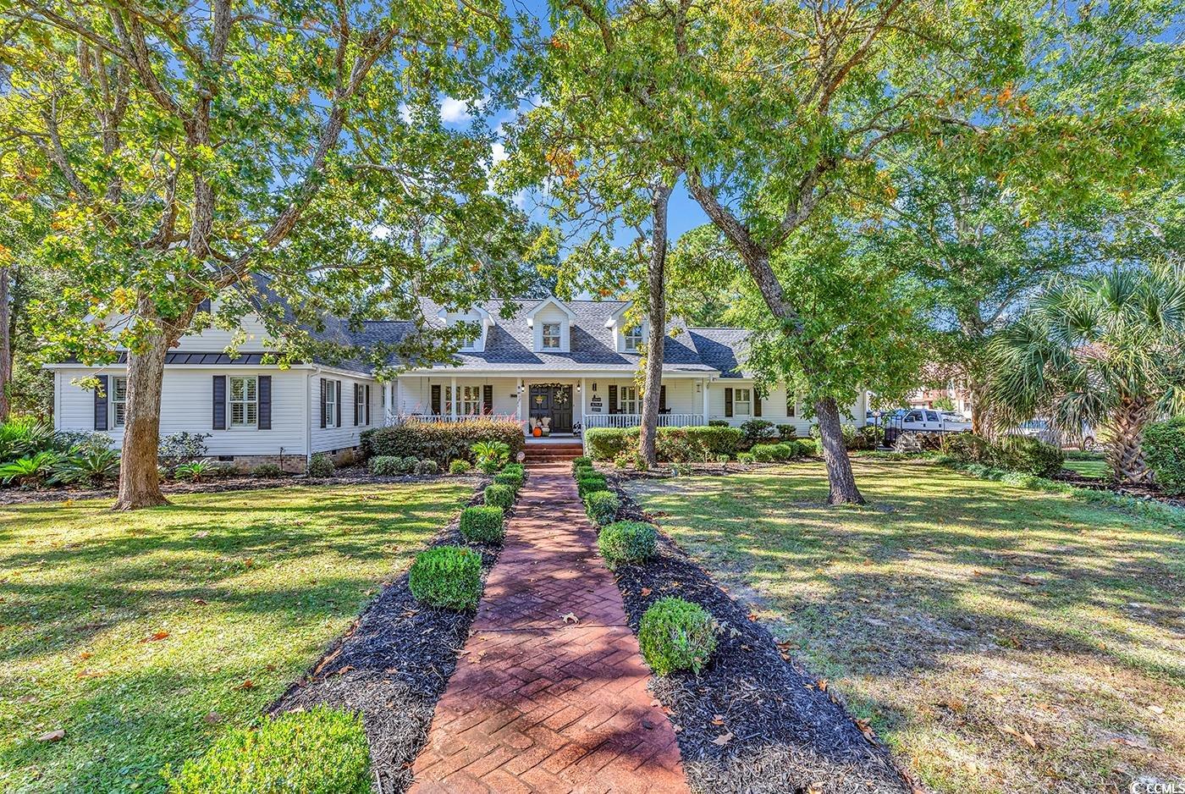
 Provided courtesy of © Copyright 2025 Coastal Carolinas Multiple Listing Service, Inc.®. Information Deemed Reliable but Not Guaranteed. © Copyright 2025 Coastal Carolinas Multiple Listing Service, Inc.® MLS. All rights reserved. Information is provided exclusively for consumers’ personal, non-commercial use, that it may not be used for any purpose other than to identify prospective properties consumers may be interested in purchasing.
Images related to data from the MLS is the sole property of the MLS and not the responsibility of the owner of this website. MLS IDX data last updated on 08-02-2025 7:20 PM EST.
Any images related to data from the MLS is the sole property of the MLS and not the responsibility of the owner of this website.
Provided courtesy of © Copyright 2025 Coastal Carolinas Multiple Listing Service, Inc.®. Information Deemed Reliable but Not Guaranteed. © Copyright 2025 Coastal Carolinas Multiple Listing Service, Inc.® MLS. All rights reserved. Information is provided exclusively for consumers’ personal, non-commercial use, that it may not be used for any purpose other than to identify prospective properties consumers may be interested in purchasing.
Images related to data from the MLS is the sole property of the MLS and not the responsibility of the owner of this website. MLS IDX data last updated on 08-02-2025 7:20 PM EST.
Any images related to data from the MLS is the sole property of the MLS and not the responsibility of the owner of this website.