Little River, SC 29566
- 3Beds
- 2Full Baths
- N/AHalf Baths
- 1,901SqFt
- 2010Year Built
- 0.00Acres
- MLS# 1500731
- Residential
- Detached
- Sold
- Approx Time on Market2 months, 13 days
- AreaLongs To Little River Area--North of 9 Between Waccamaw River & Rt. 57
- CountyHorry
- Subdivision North Village
Overview
Welcome home to this immaculate and well maintained 3 bedroom, 2 bath home in the quiet North Village community of Little River. This popular Eaton floor plan home shows better than a model home and is loaded with upgrades! This homes features include stacked stone elevation with upgraded garage door, rain gutters, 10 ft. ceilings throughout, ceiling fans throughout the home, upgraded floating hardwood flooring, storm doors, 8 x 20 Carolina Room and an extended 12 x 16 patio. The large kitchen features upgraded cabinets with brushed nickel hardware and crown molding, upgraded ceramic sink, pendent lighting. Upgraded stainless steel refrigerator, and beautiful silestone counter tops! The open and inviting living room features crown molding, 10 ft. ceilings, ceiling fan and a set of 4 beautiful glass doors that lead out to the Carolina Room! Enjoy the fresh Carolina air in your private porch area that features a jetted hot tub and retractable motorized Sunsetter awning! The master bedroom offers a tray ceiling with ceiling fan, large walk in closet and a master bath with double sinks, garden tub and a separate shower! And, another plus is that this beautiful home is still covered by the builders structural warranty for 5 more years! North Village is located in the desirable Little River area and is just a short drive away from area shopping, dining, entertainment and the beautiful Atlantic Ocean!
Sale Info
Listing Date: 01-12-2015
Sold Date: 03-26-2015
Aprox Days on Market:
2 month(s), 13 day(s)
Listing Sold:
10 Year(s), 4 month(s), 4 day(s) ago
Asking Price: $182,900
Selling Price: $186,300
Price Difference:
Increase $3,400
Agriculture / Farm
Grazing Permits Blm: ,No,
Horse: No
Grazing Permits Forest Service: ,No,
Grazing Permits Private: ,No,
Irrigation Water Rights: ,No,
Farm Credit Service Incl: ,No,
Crops Included: ,No,
Association Fees / Info
Hoa Frequency: Annually
Hoa Fees: 15
Hoa: 1
Community Features: LongTermRentalAllowed
Assoc Amenities: OwnerAllowedMotorcycle
Bathroom Info
Total Baths: 2.00
Fullbaths: 2
Bedroom Info
Beds: 3
Building Info
New Construction: No
Levels: One
Year Built: 2010
Mobile Home Remains: ,No,
Zoning: RES
Style: Ranch
Construction Materials: Masonry, VinylSiding
Buyer Compensation
Exterior Features
Spa: No
Patio and Porch Features: RearPorch, Patio
Foundation: Slab
Exterior Features: Porch, Patio
Financial
Lease Renewal Option: ,No,
Garage / Parking
Parking Capacity: 4
Garage: Yes
Carport: No
Parking Type: Attached, Garage, TwoCarGarage, GarageDoorOpener
Open Parking: No
Attached Garage: Yes
Garage Spaces: 2
Green / Env Info
Interior Features
Floor Cover: Carpet, Vinyl, Wood
Door Features: StormDoors
Fireplace: No
Laundry Features: WasherHookup
Furnished: Unfurnished
Interior Features: Attic, HandicapAccess, PermanentAtticStairs, SplitBedrooms, BreakfastBar, BedroomonMainLevel, EntranceFoyer
Appliances: Dishwasher, Disposal, Microwave, Range, Refrigerator, Dryer, WaterPurifier, Washer
Lot Info
Lease Considered: ,No,
Lease Assignable: ,No,
Acres: 0.00
Lot Size: 70X115X70X115
Land Lease: No
Lot Description: OutsideCityLimits, Rectangular
Misc
Pool Private: No
Offer Compensation
Other School Info
Property Info
County: Horry
View: No
Senior Community: No
Stipulation of Sale: None
Property Sub Type Additional: Detached
Property Attached: No
Security Features: SecuritySystem, SmokeDetectors
Disclosures: CovenantsRestrictionsDisclosure
Rent Control: No
Construction: Resale
Room Info
Basement: ,No,
Sold Info
Sold Date: 2015-03-26T00:00:00
Sqft Info
Building Sqft: 2201
Sqft: 1901
Tax Info
Tax Legal Description: NorthVillage PH II; Lot43
Unit Info
Utilities / Hvac
Heating: Central, Electric, ForcedAir
Cooling: CentralAir
Electric On Property: No
Cooling: Yes
Utilities Available: CableAvailable, ElectricityAvailable, SewerAvailable, WaterAvailable
Heating: Yes
Water Source: Public
Waterfront / Water
Waterfront: No
Directions
From Highway 9, turn right onto Wampee Road, stay on Wampee Road for approx.. 2 miles, then, make a left onto North Side Drive, then left onto Tourmaline Drive, then right onto Desert Rose. #2864 will be on the right.Courtesy of Beach & Forest Realty
Real Estate Websites by Dynamic IDX, LLC
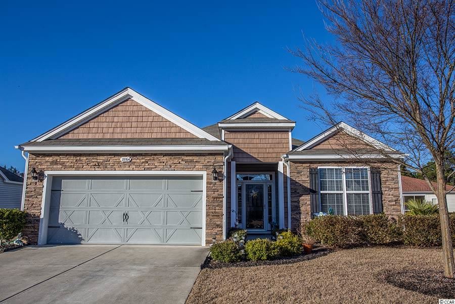
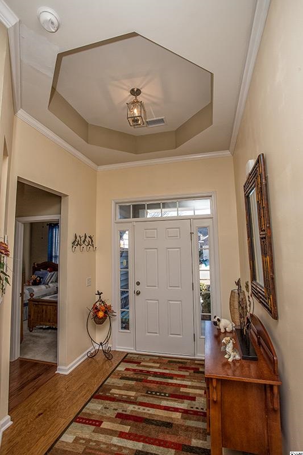
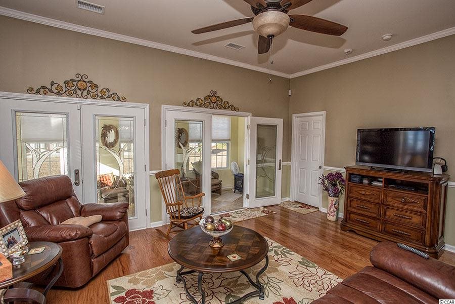
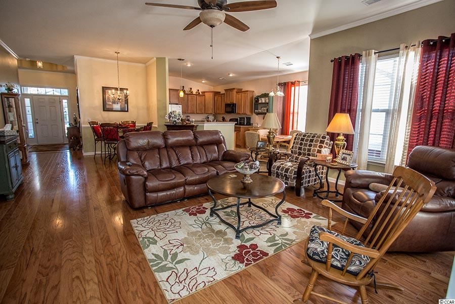
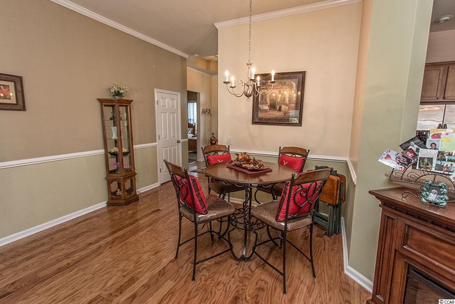
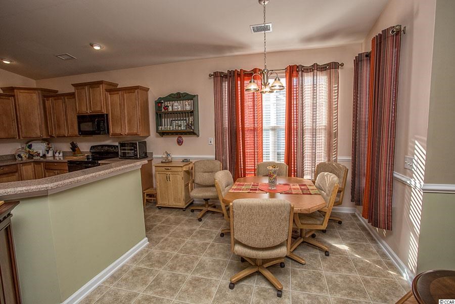
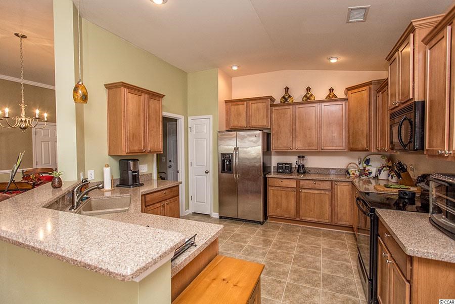
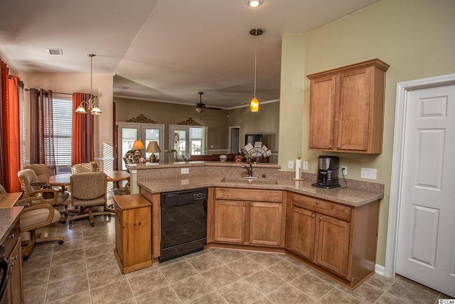
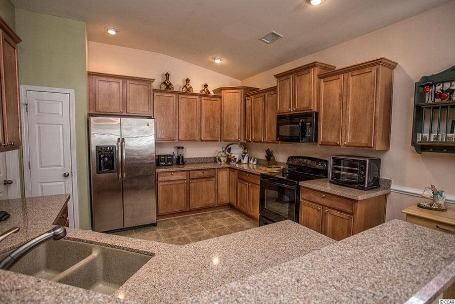
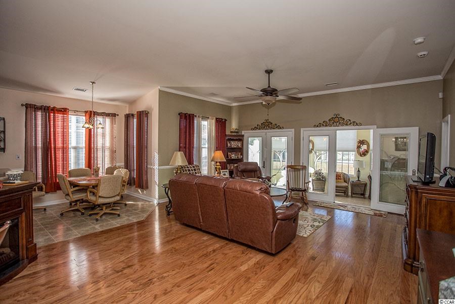
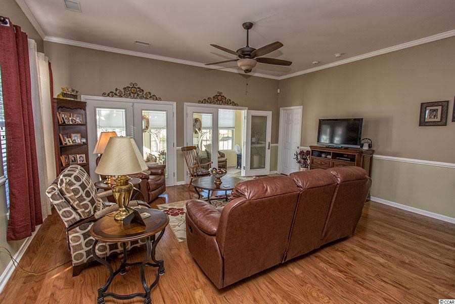
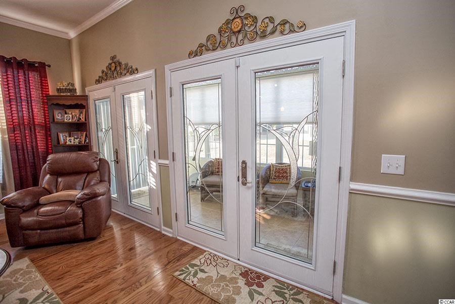
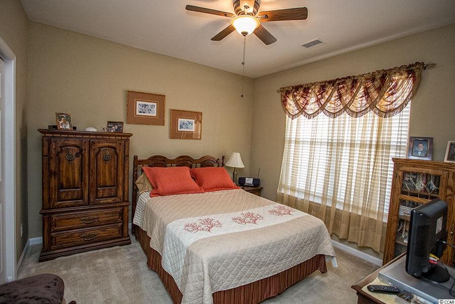
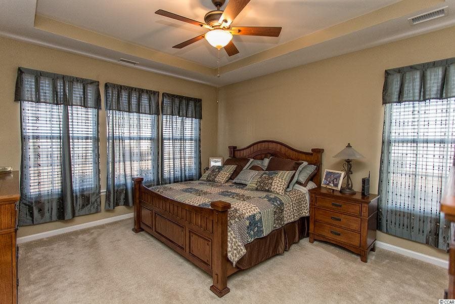
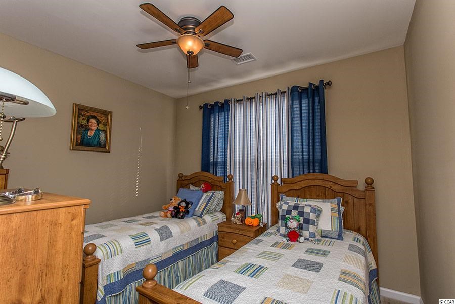
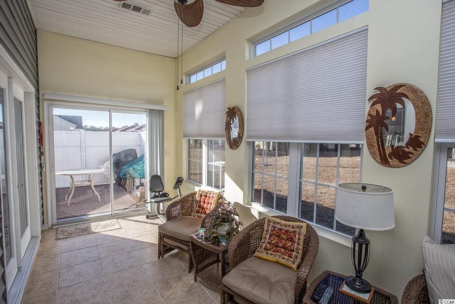
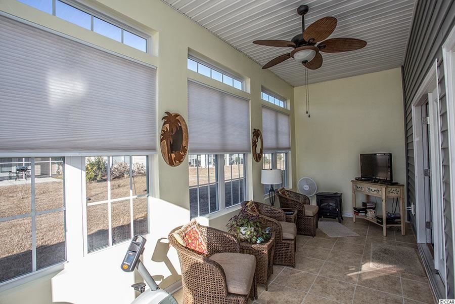
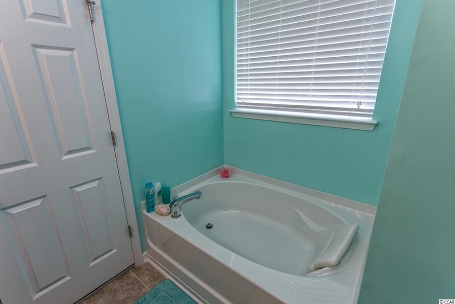
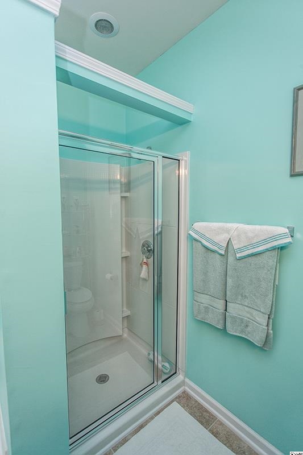
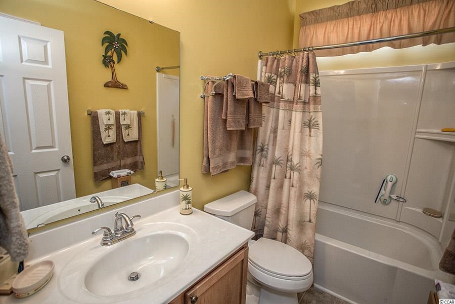
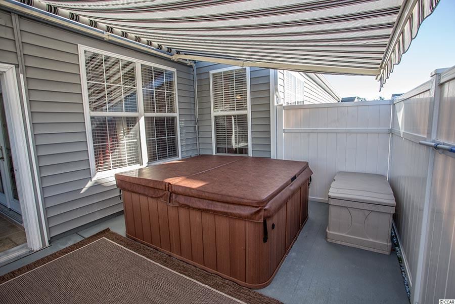
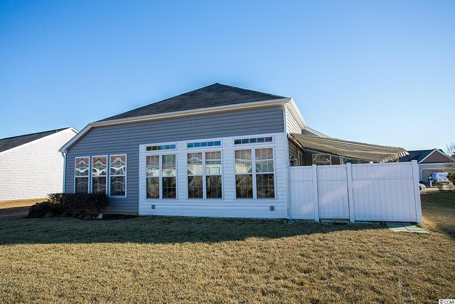
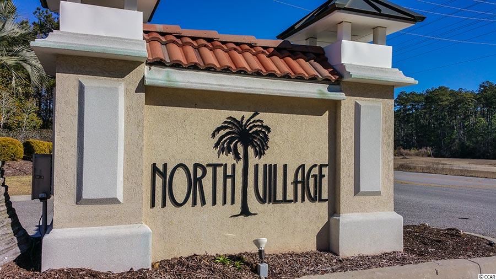
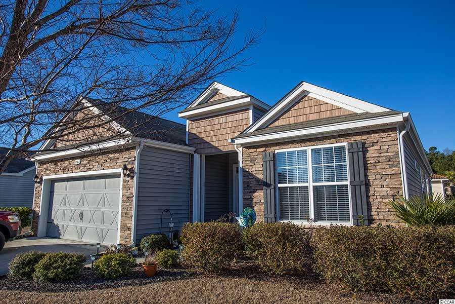
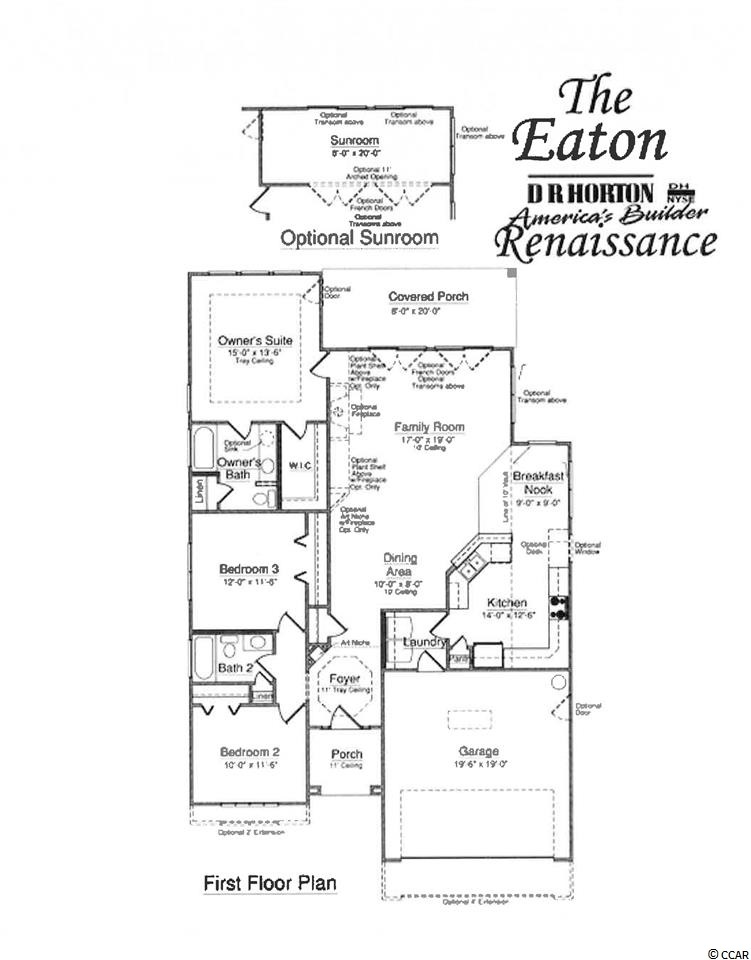
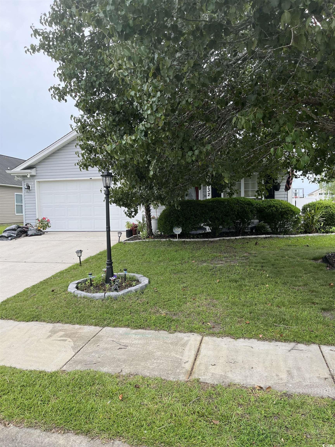
 MLS# 2513902
MLS# 2513902 
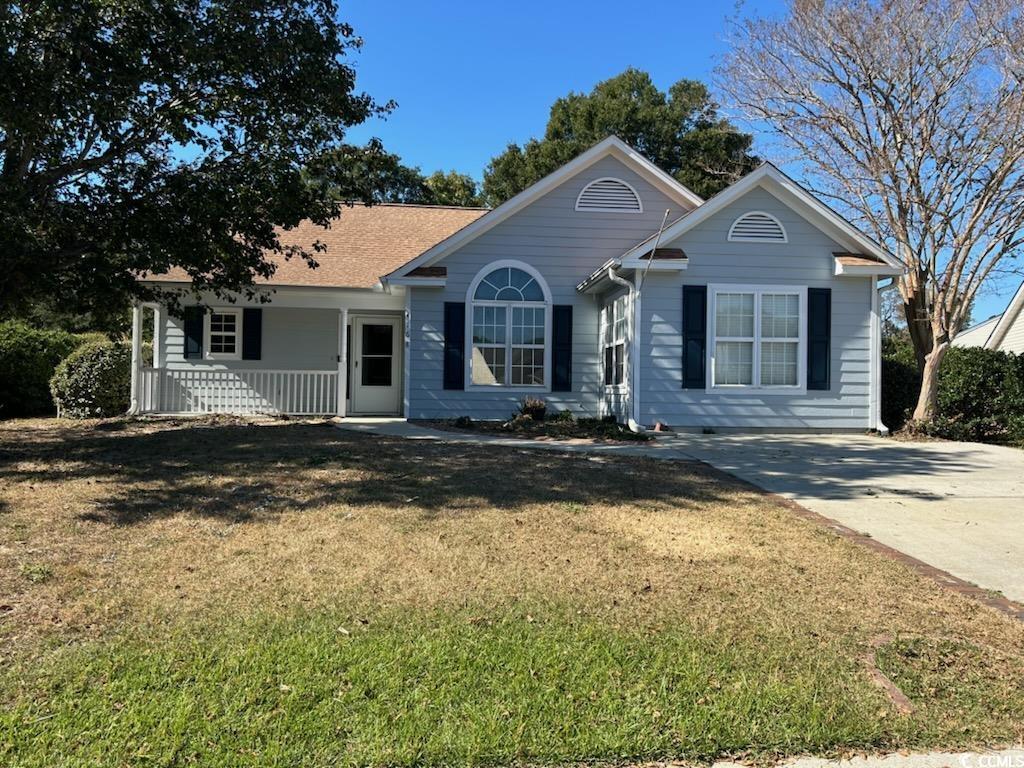
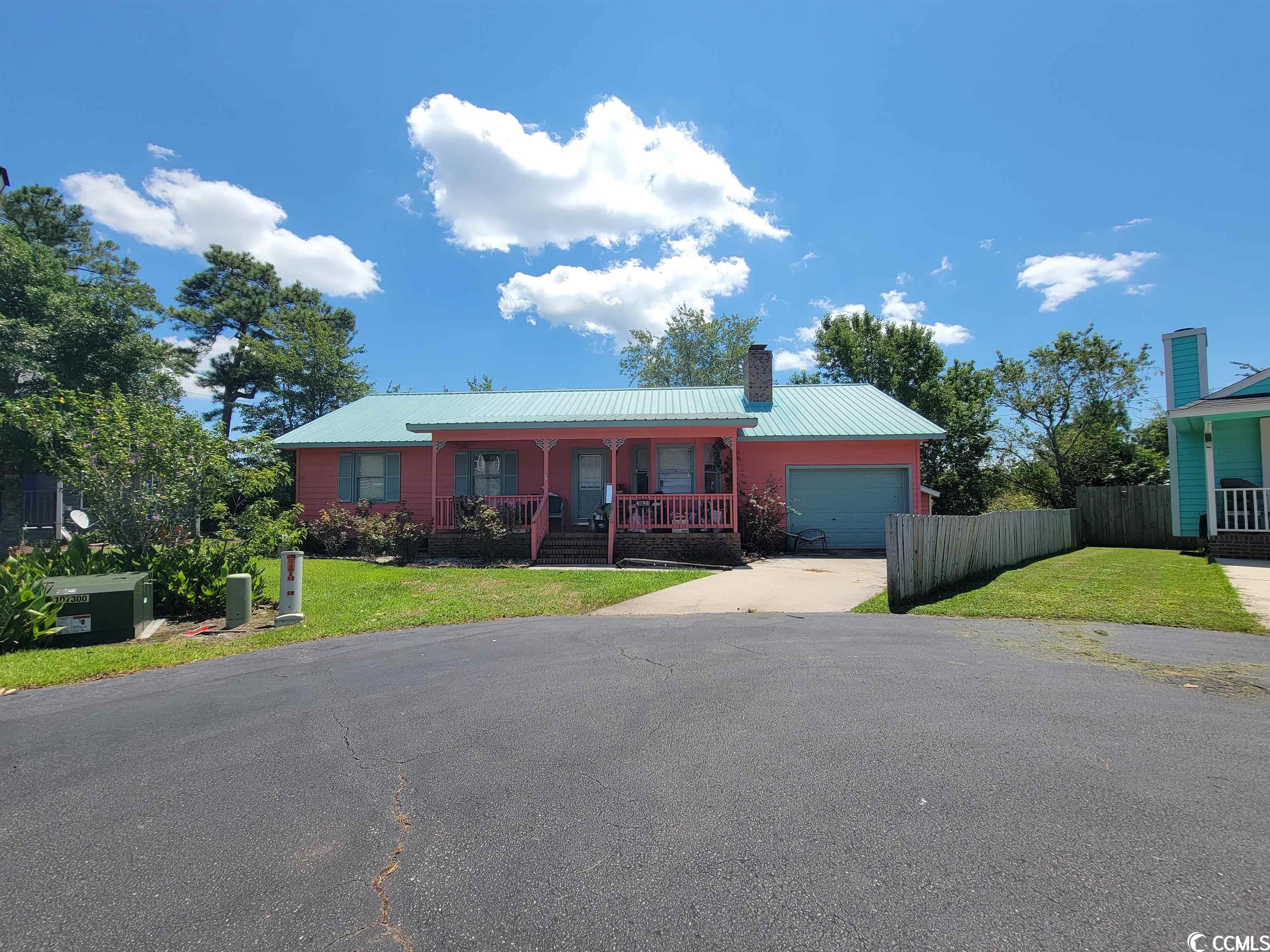
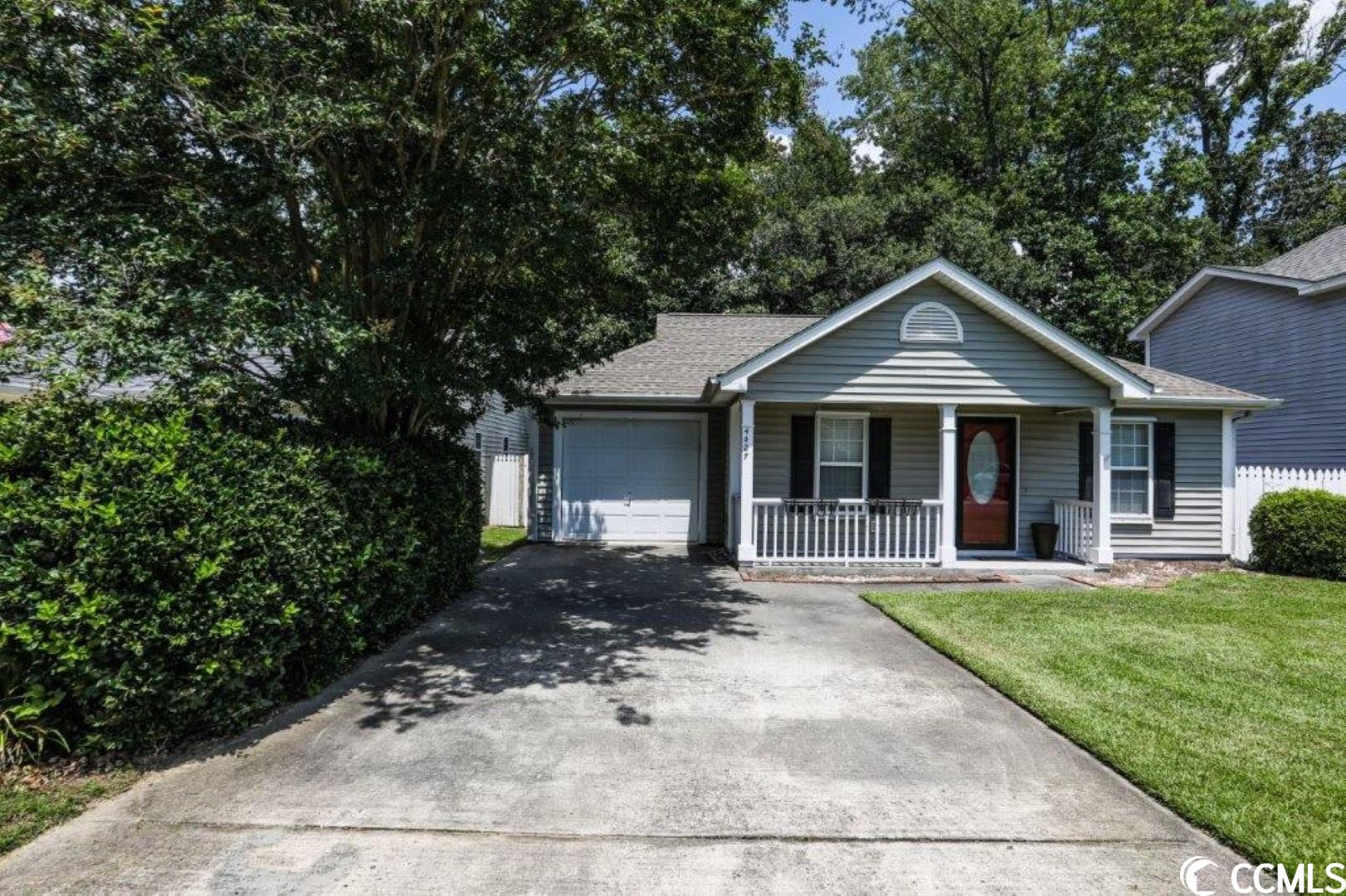
 Provided courtesy of © Copyright 2025 Coastal Carolinas Multiple Listing Service, Inc.®. Information Deemed Reliable but Not Guaranteed. © Copyright 2025 Coastal Carolinas Multiple Listing Service, Inc.® MLS. All rights reserved. Information is provided exclusively for consumers’ personal, non-commercial use, that it may not be used for any purpose other than to identify prospective properties consumers may be interested in purchasing.
Images related to data from the MLS is the sole property of the MLS and not the responsibility of the owner of this website. MLS IDX data last updated on 07-29-2025 11:45 PM EST.
Any images related to data from the MLS is the sole property of the MLS and not the responsibility of the owner of this website.
Provided courtesy of © Copyright 2025 Coastal Carolinas Multiple Listing Service, Inc.®. Information Deemed Reliable but Not Guaranteed. © Copyright 2025 Coastal Carolinas Multiple Listing Service, Inc.® MLS. All rights reserved. Information is provided exclusively for consumers’ personal, non-commercial use, that it may not be used for any purpose other than to identify prospective properties consumers may be interested in purchasing.
Images related to data from the MLS is the sole property of the MLS and not the responsibility of the owner of this website. MLS IDX data last updated on 07-29-2025 11:45 PM EST.
Any images related to data from the MLS is the sole property of the MLS and not the responsibility of the owner of this website.