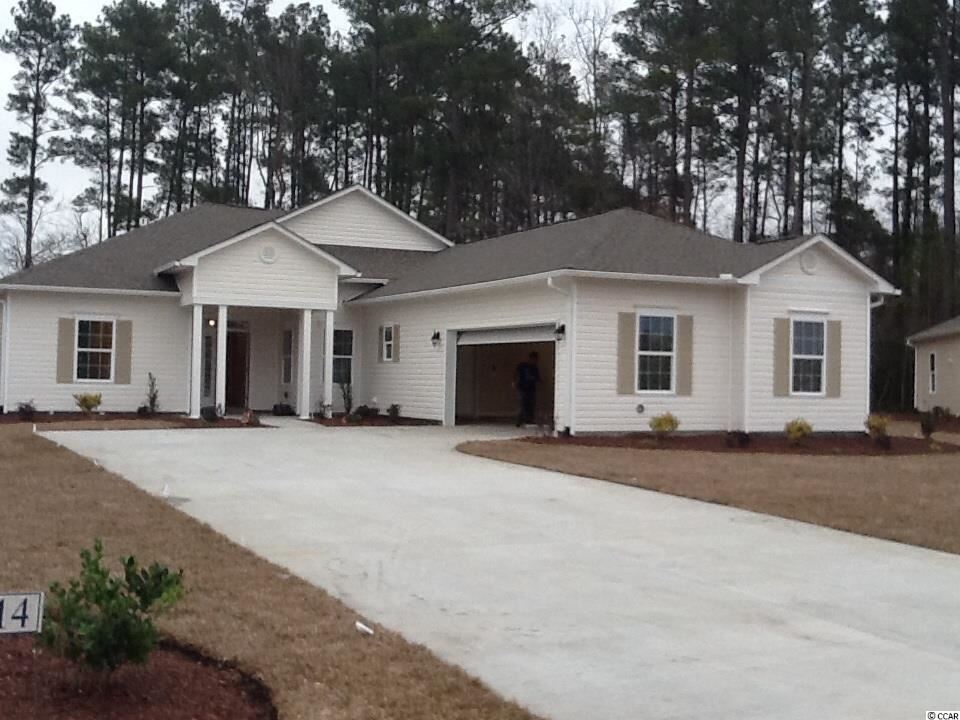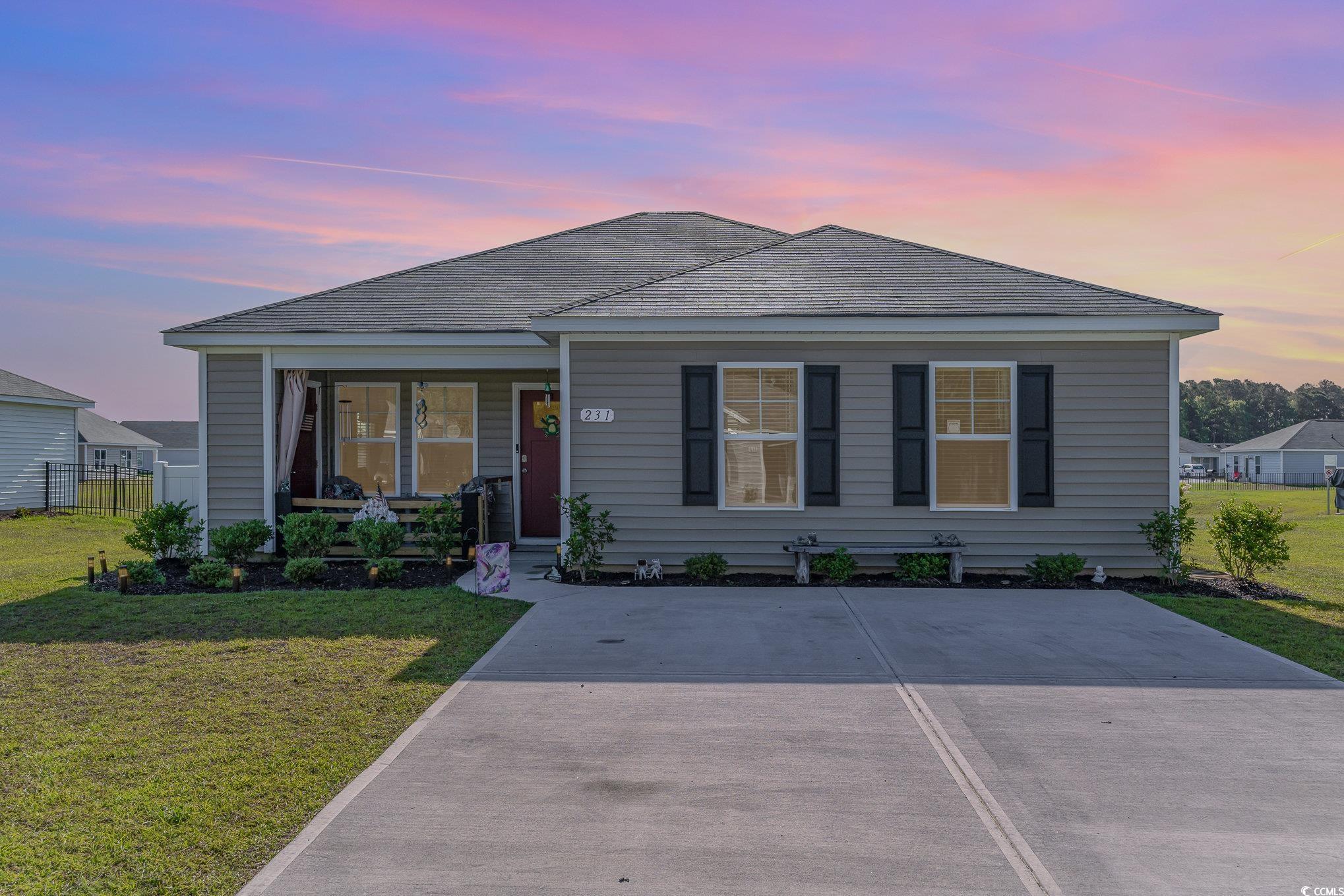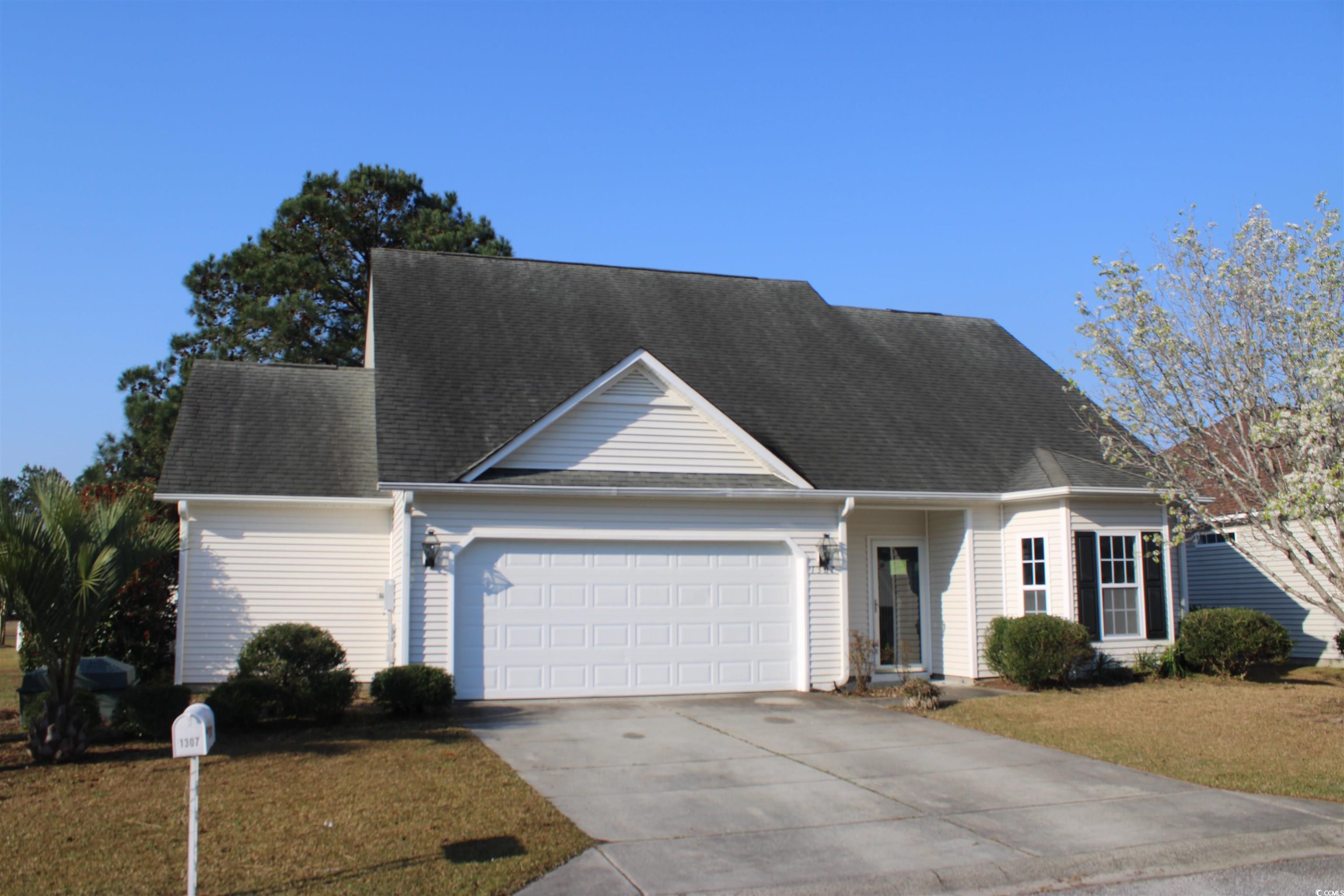Longs, SC 29568
- 3Beds
- 2Full Baths
- N/AHalf Baths
- 1,994SqFt
- 2014Year Built
- 0.00Acres
- MLS# 1423184
- Residential
- Detached
- Sold
- Approx Time on Market9 days
- AreaLoris To Longs Area--North of 9 Between Loris & Longs
- CountyHorry
- Subdivision Arbor Glen
Overview
Ashton floor plan with a multitude of upgrades, comfort height toilet, fireplace, brush nickel fixtures, upgraded kitchen cabinets, 4 ft garage extension. A touch of rural living, less then 2miles away from convenience stores, gas stations, post office, supermarket etc. and just a short ride to the beach. A nice community just outside the hustle and bustle of the Beach! Come see us!
Sale Info
Listing Date: 12-29-2014
Sold Date: 01-08-2015
Aprox Days on Market:
9 day(s)
Listing Sold:
10 Year(s), 7 month(s), 3 day(s) ago
Asking Price: $195,259
Selling Price: $195,259
Price Difference:
Same as list price
Agriculture / Farm
Grazing Permits Blm: ,No,
Horse: No
Grazing Permits Forest Service: ,No,
Grazing Permits Private: ,No,
Irrigation Water Rights: ,No,
Farm Credit Service Incl: ,No,
Crops Included: ,No,
Association Fees / Info
Hoa Frequency: Monthly
Hoa Fees: 31
Hoa: No
Bathroom Info
Total Baths: 2.00
Fullbaths: 2
Bedroom Info
Beds: 3
Building Info
New Construction: Yes
Year Built: 2014
Mobile Home Remains: ,No,
Zoning: Res
Style: Ranch
Development Status: NewConstruction
Buyer Compensation
Exterior Features
Spa: No
Financial
Lease Renewal Option: ,No,
Garage / Parking
Parking Capacity: 4
Garage: Yes
Carport: No
Parking Type: Attached, Garage, TwoCarGarage
Open Parking: No
Attached Garage: Yes
Garage Spaces: 2
Green / Env Info
Interior Features
Fireplace: No
Lot Info
Lease Considered: ,No,
Lease Assignable: ,No,
Acres: 0.00
Land Lease: No
Misc
Pool Private: No
Offer Compensation
Other School Info
Property Info
County: Horry
View: No
Senior Community: No
Stipulation of Sale: None
Property Sub Type Additional: Detached
Property Attached: No
Rent Control: No
Construction: NeverOccupied
Room Info
Basement: ,No,
Sold Info
Sold Date: 2015-01-08T00:00:00
Sqft Info
Building Sqft: 3039
Sqft: 1994
Tax Info
Tax Legal Description: Lot 14
Unit Info
Utilities / Hvac
Electric On Property: No
Cooling: No
Heating: No
Waterfront / Water
Waterfront: No
Directions
Coming from the Beach you drive about 6 miles West on Hwy # 9 and turn right at the light where Hwy 905 crosses Hwy 9. Go 1.8 miles north on Hwy 905 and you'll see Arbor Glen.Courtesy of R.s. Parker Homes, Llc
Real Estate Websites by Dynamic IDX, LLC

 MLS# 822013
MLS# 822013 



 Provided courtesy of © Copyright 2025 Coastal Carolinas Multiple Listing Service, Inc.®. Information Deemed Reliable but Not Guaranteed. © Copyright 2025 Coastal Carolinas Multiple Listing Service, Inc.® MLS. All rights reserved. Information is provided exclusively for consumers’ personal, non-commercial use, that it may not be used for any purpose other than to identify prospective properties consumers may be interested in purchasing.
Images related to data from the MLS is the sole property of the MLS and not the responsibility of the owner of this website. MLS IDX data last updated on 08-11-2025 12:51 PM EST.
Any images related to data from the MLS is the sole property of the MLS and not the responsibility of the owner of this website.
Provided courtesy of © Copyright 2025 Coastal Carolinas Multiple Listing Service, Inc.®. Information Deemed Reliable but Not Guaranteed. © Copyright 2025 Coastal Carolinas Multiple Listing Service, Inc.® MLS. All rights reserved. Information is provided exclusively for consumers’ personal, non-commercial use, that it may not be used for any purpose other than to identify prospective properties consumers may be interested in purchasing.
Images related to data from the MLS is the sole property of the MLS and not the responsibility of the owner of this website. MLS IDX data last updated on 08-11-2025 12:51 PM EST.
Any images related to data from the MLS is the sole property of the MLS and not the responsibility of the owner of this website.