Myrtle Beach, SC 29588
- 5Beds
- 2Full Baths
- 1Half Baths
- 2,250SqFt
- 2006Year Built
- 0.00Acres
- MLS# 1420916
- Residential
- Detached
- Sold
- Approx Time on Market2 months, 19 days
- AreaMyrtle Beach Area--North of Bay Rd Between Wacc. River & 707
- CountyHorry
- Subdivision Silver Fox Landing
Overview
Sidewalk lined streets surrounded by Mature forests and water sanctuaries is what you will find as you enter Silver Fox Landing. This masterfully planned community boasts a collection of homes inspired for today's lifestyles. Centrally located with easy access around and out of town! 327 Fox Ridge Dr. is the Jewel of the community with great curb appeal and a floorplan perfectly suited for owners of all ages. The function of the plan allows for your choice of Owner's suite downstairs, or upstairs with in-law suite downstairs. The flow of the plan is both traditional, with formal Dining Room and exposed stairwell with rails and pickets, to modern with the open layout and easy conversations between rooms. The main living area consists of a large Great Room with a Kitchenette off to the side of the Kitchen that opens right into the Dining Room. Off the back of the Great Room you'll find the huge screened porch perfect for entertaining, listening to the wildlife on the pond, or a peaceful nap. The larger Owner's suite and bath completes the downstairs of the home. The Owner's suite has a sitting area that receives a flood of sunlight and overlooks the backyard too! Upstairs You'll find two secondary bedrooms to the right of the landing with two more down the short hallway to the left. The Full bath splits the bedrooms in the middle of the hall. One of the bedrooms to the left is perfect for the upper Owner's suite, or a theater room, or even a play room. Off the hallway you will also find a door that takes you to an enormous storage area hidden behind the bedroom and bathroom walls! Overall this home has amazing details and special touches that provide a unique warmth that seems hard to find in today's open plans. From huge walk-in closets and a spacious laundry room to an extremely clean two car garage and insulated shades on all windows; this home offers everything homebuyers seek, but at a great value. Visit 327 Fox Ridge Rd today and see what getting more for your money looks like!
Sale Info
Listing Date: 11-10-2014
Sold Date: 01-30-2015
Aprox Days on Market:
2 month(s), 19 day(s)
Listing Sold:
10 Year(s), 6 month(s), 2 day(s) ago
Asking Price: $199,900
Selling Price: $199,900
Price Difference:
Same as list price
Agriculture / Farm
Grazing Permits Blm: ,No,
Horse: No
Grazing Permits Forest Service: ,No,
Grazing Permits Private: ,No,
Irrigation Water Rights: ,No,
Farm Credit Service Incl: ,No,
Crops Included: ,No,
Association Fees / Info
Hoa Frequency: Annually
Hoa Fees: 38
Hoa: 1
Community Features: Clubhouse, Pool, RecreationArea
Assoc Amenities: Clubhouse, Pool
Bathroom Info
Total Baths: 3.00
Halfbaths: 1
Fullbaths: 2
Bedroom Info
Beds: 5
Building Info
New Construction: No
Levels: Two
Year Built: 2006
Mobile Home Remains: ,No,
Zoning: RE
Construction Materials: VinylSiding
Buyer Compensation
Exterior Features
Spa: No
Patio and Porch Features: FrontPorch, Patio, Porch, Screened
Pool Features: Association, Community
Foundation: Slab
Exterior Features: SprinklerIrrigation, Patio
Financial
Lease Renewal Option: ,No,
Garage / Parking
Parking Capacity: 4
Garage: Yes
Carport: No
Parking Type: Attached, Garage, TwoCarGarage, GarageDoorOpener
Open Parking: No
Attached Garage: Yes
Garage Spaces: 2
Green / Env Info
Green Energy Efficient: Doors, Windows
Interior Features
Floor Cover: Carpet, Tile
Door Features: InsulatedDoors
Fireplace: No
Laundry Features: WasherHookup
Interior Features: SplitBedrooms, WindowTreatments, BedroomonMainLevel, BreakfastArea, EntranceFoyer
Appliances: Dishwasher, Disposal, Microwave, Range, Refrigerator, RangeHood, Dryer, Washer
Lot Info
Lease Considered: ,No,
Lease Assignable: ,No,
Acres: 0.00
Land Lease: No
Lot Description: OutsideCityLimits, Rectangular
Misc
Pool Private: No
Offer Compensation
Other School Info
Property Info
County: Horry
View: No
Senior Community: No
Stipulation of Sale: None
Property Sub Type Additional: Detached
Property Attached: No
Security Features: SmokeDetectors
Disclosures: CovenantsRestrictionsDisclosure
Rent Control: No
Construction: Resale
Room Info
Basement: ,No,
Sold Info
Sold Date: 2015-01-30T00:00:00
Sqft Info
Building Sqft: 2950
Sqft: 2250
Tax Info
Tax Legal Description: Lot 11 PH II
Unit Info
Utilities / Hvac
Heating: Central
Cooling: CentralAir
Electric On Property: No
Cooling: Yes
Utilities Available: CableAvailable, ElectricityAvailable, PhoneAvailable, SewerAvailable, WaterAvailable
Heating: Yes
Water Source: Public
Waterfront / Water
Waterfront: No
Schools
Elem: Saint James Elementary School
Middle: Saint James Middle School
High: Saint James High School
Courtesy of The Hoffman Group
Real Estate Websites by Dynamic IDX, LLC
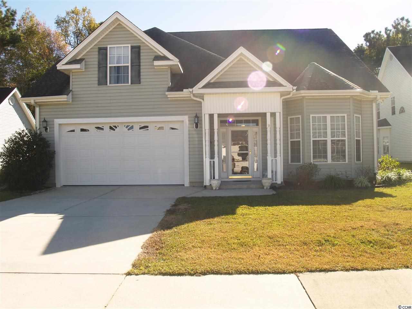
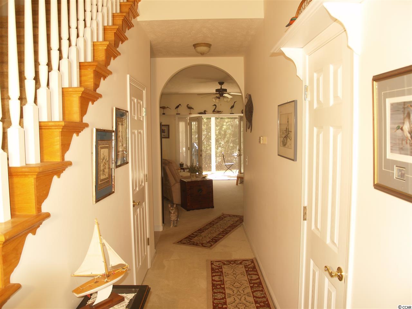
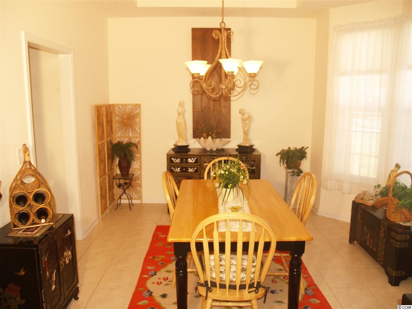
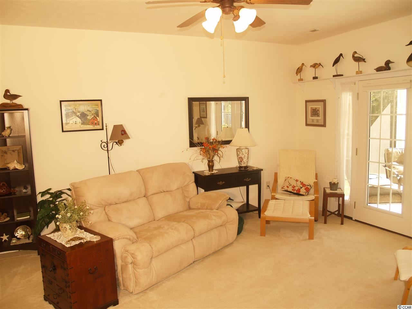
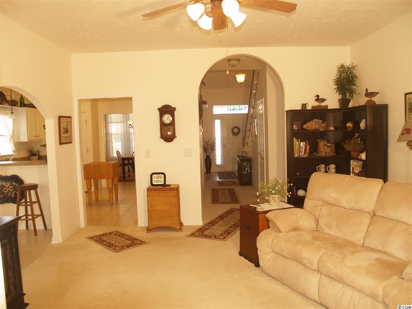
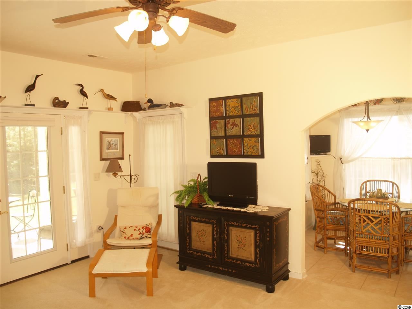
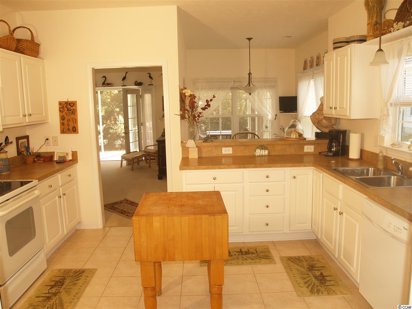
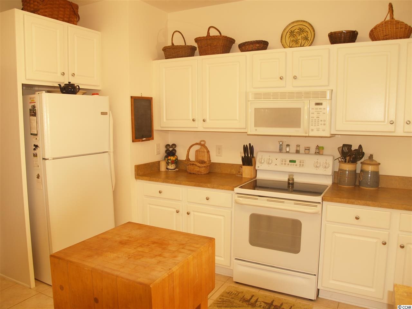
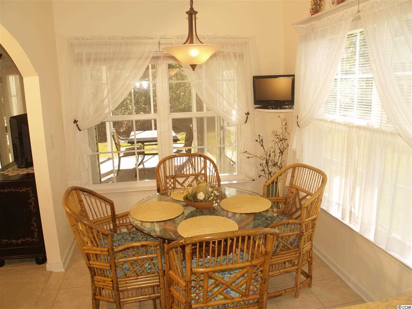
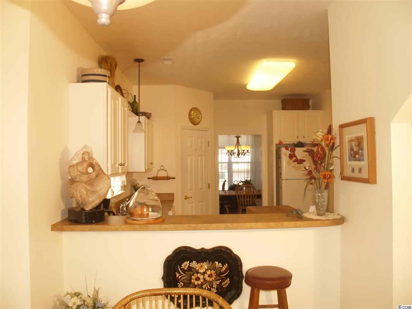
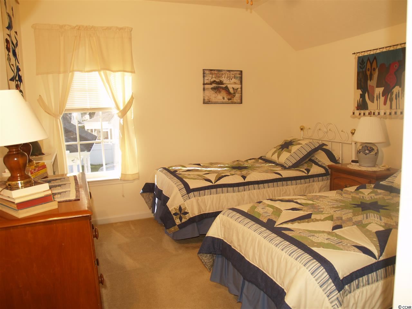
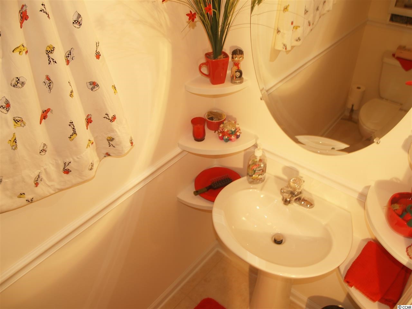
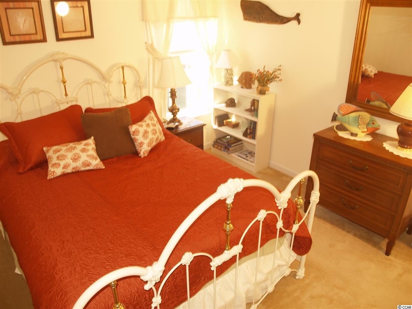
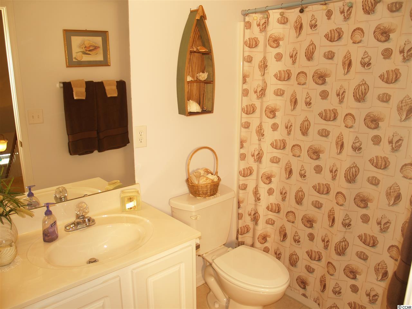
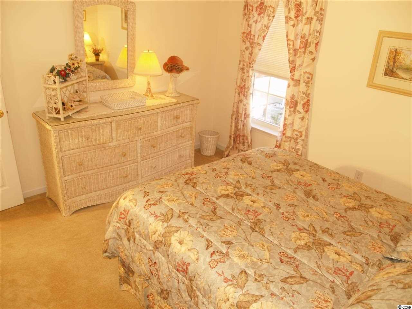
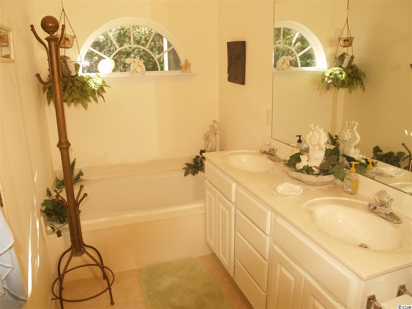
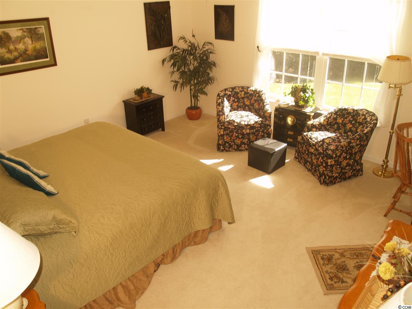
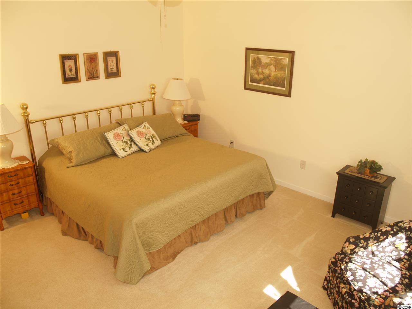
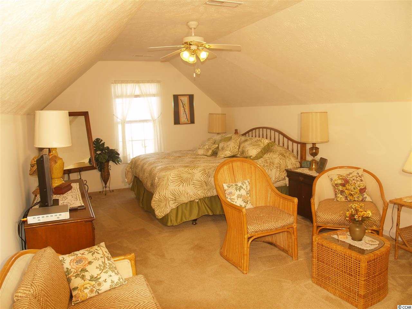
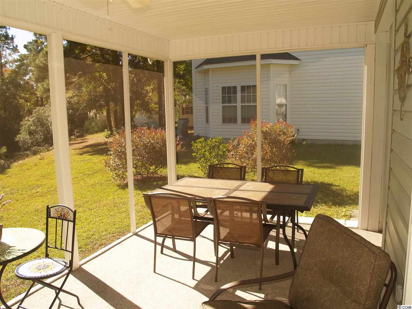
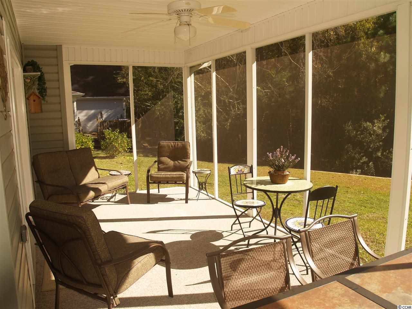
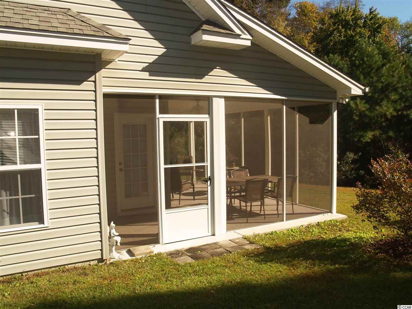
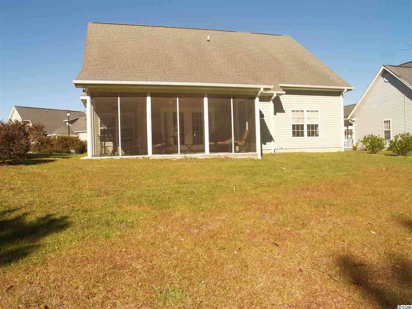
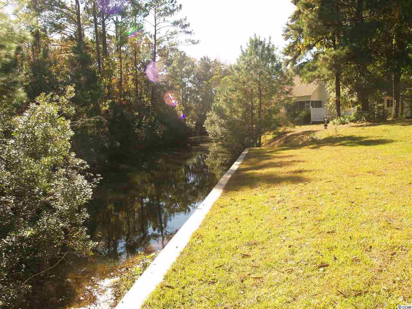
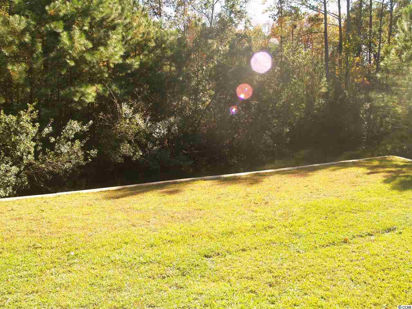
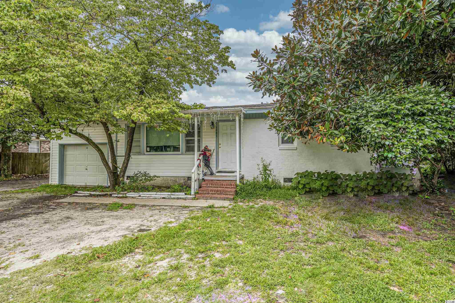
 MLS# 2117243
MLS# 2117243 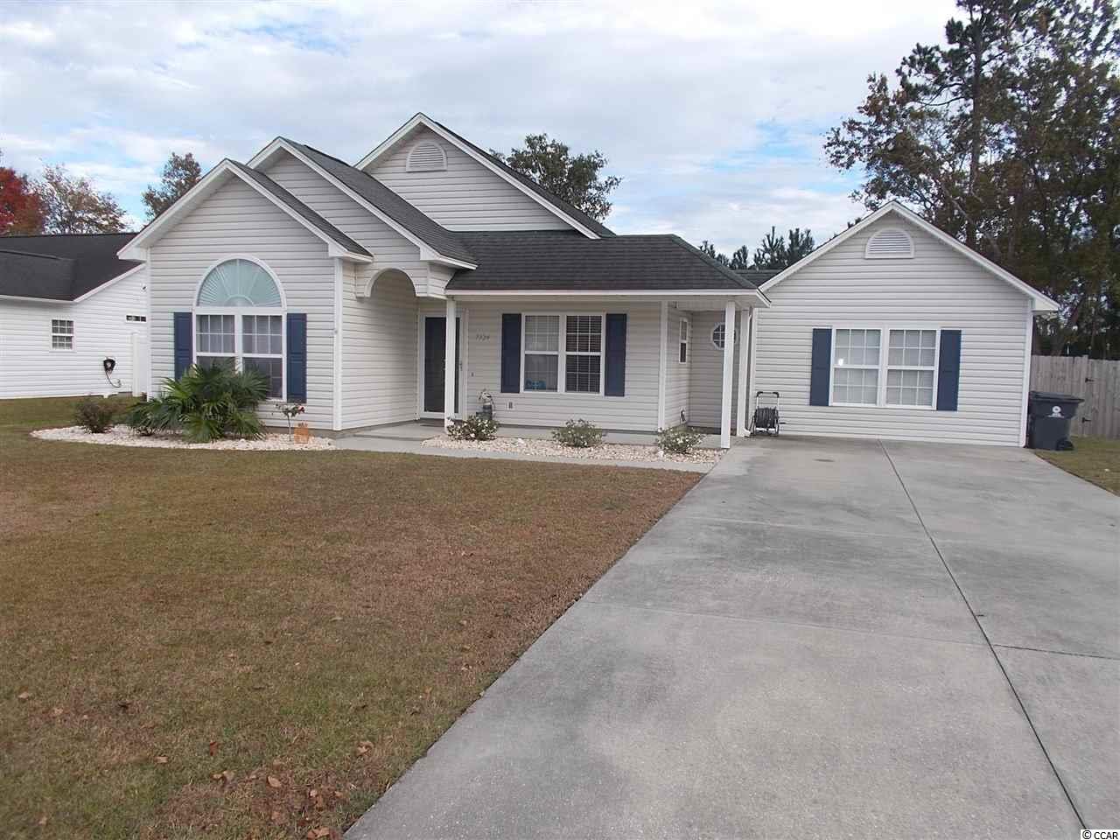
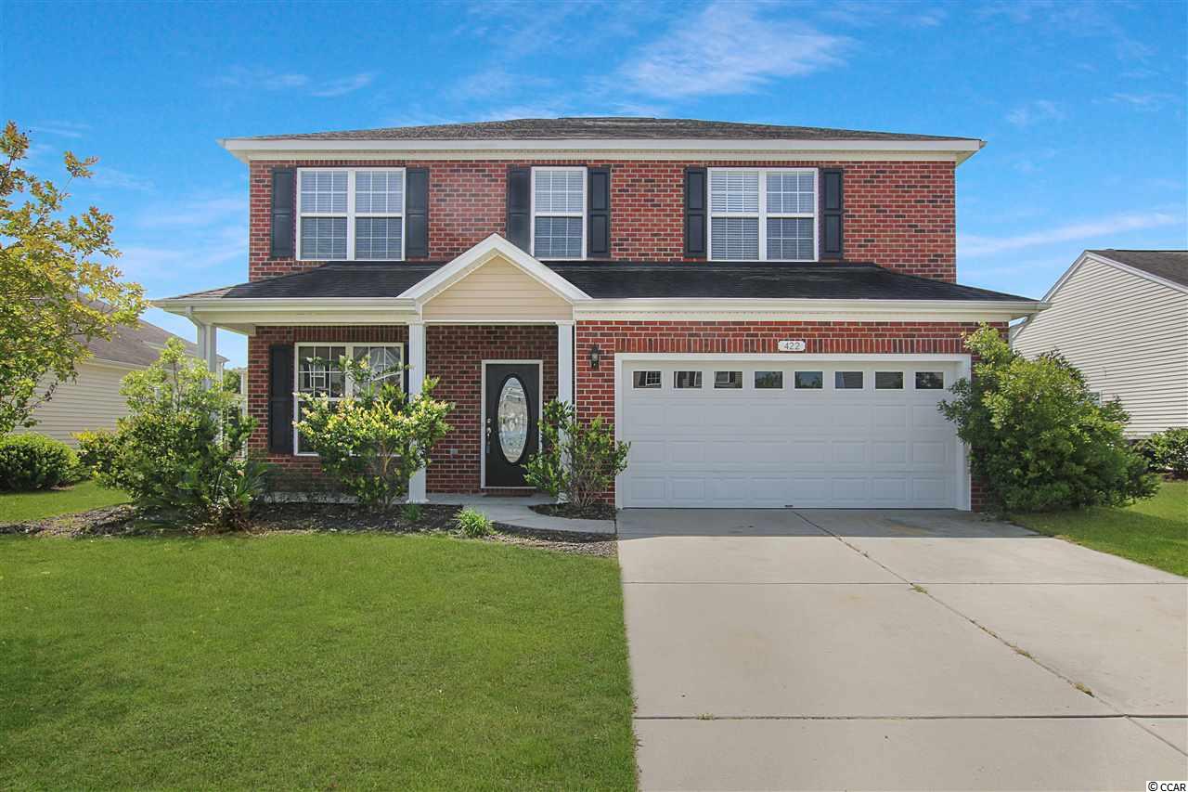
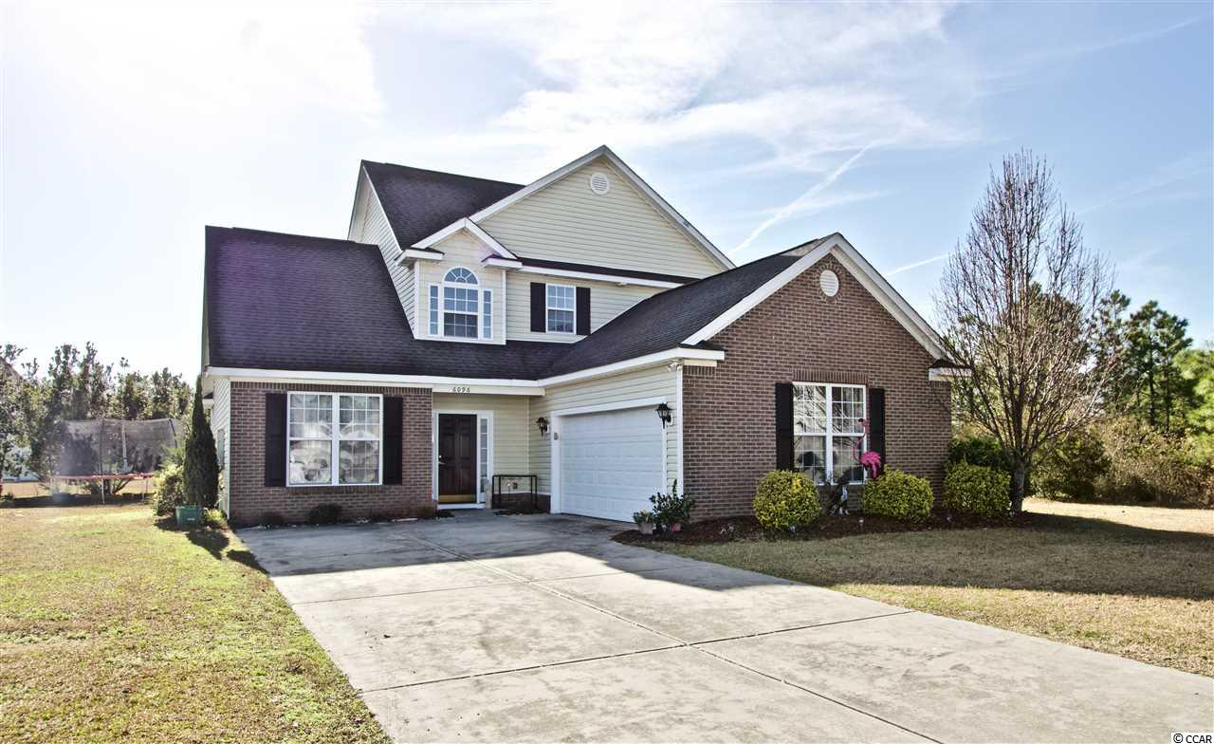
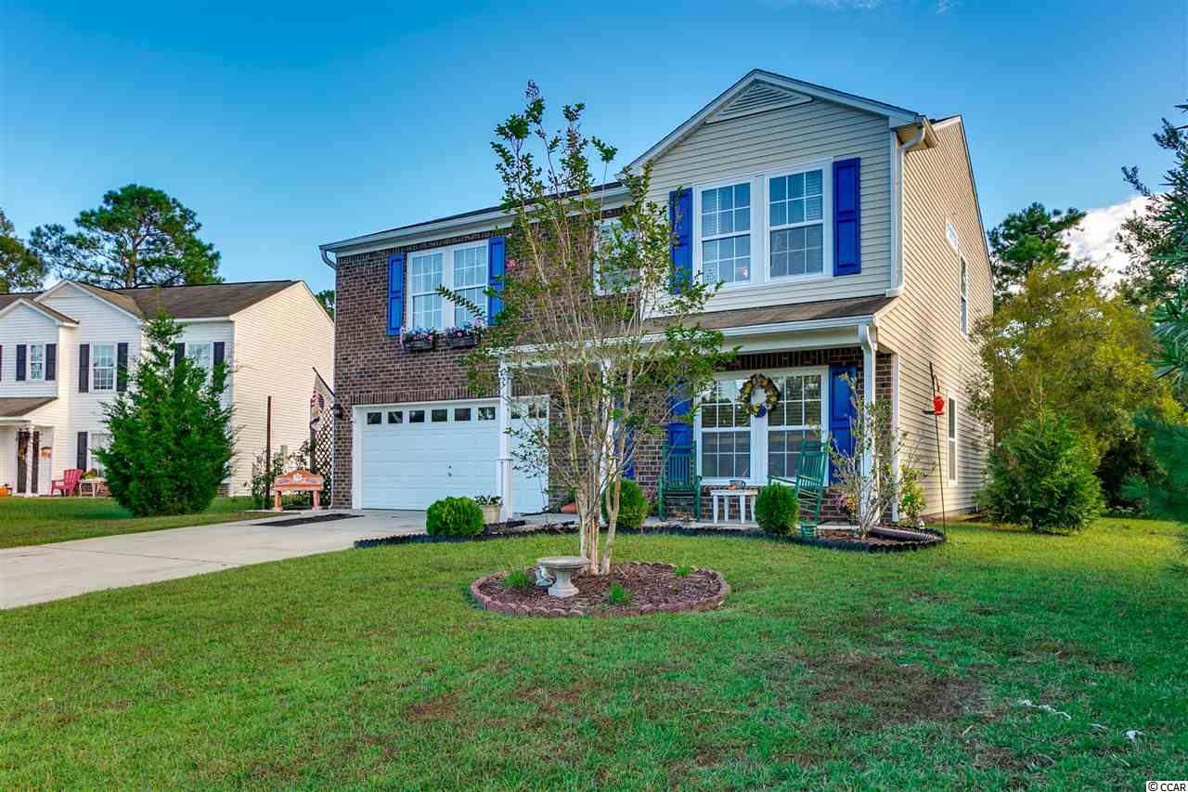
 Provided courtesy of © Copyright 2025 Coastal Carolinas Multiple Listing Service, Inc.®. Information Deemed Reliable but Not Guaranteed. © Copyright 2025 Coastal Carolinas Multiple Listing Service, Inc.® MLS. All rights reserved. Information is provided exclusively for consumers’ personal, non-commercial use, that it may not be used for any purpose other than to identify prospective properties consumers may be interested in purchasing.
Images related to data from the MLS is the sole property of the MLS and not the responsibility of the owner of this website. MLS IDX data last updated on 08-01-2025 11:47 AM EST.
Any images related to data from the MLS is the sole property of the MLS and not the responsibility of the owner of this website.
Provided courtesy of © Copyright 2025 Coastal Carolinas Multiple Listing Service, Inc.®. Information Deemed Reliable but Not Guaranteed. © Copyright 2025 Coastal Carolinas Multiple Listing Service, Inc.® MLS. All rights reserved. Information is provided exclusively for consumers’ personal, non-commercial use, that it may not be used for any purpose other than to identify prospective properties consumers may be interested in purchasing.
Images related to data from the MLS is the sole property of the MLS and not the responsibility of the owner of this website. MLS IDX data last updated on 08-01-2025 11:47 AM EST.
Any images related to data from the MLS is the sole property of the MLS and not the responsibility of the owner of this website.