Pawleys Island, SC 29585
- 3Beds
- 2Full Baths
- 1Half Baths
- 2,318SqFt
- 2006Year Built
- 0.36Acres
- MLS# 1410511
- Residential
- Detached
- Sold
- Approx Time on Market2 months, 1 day
- AreaPawleys Island Area
- CountyGeorgetown
- Subdivision Allston Plantation
Overview
Great price on this rare find in Pawleys Island... Shows like a model! Pristine 3 br /2.5 bath home with side load garage and tons of extra storage space in beautiful Allston Plantation. Immaculately maintained, movein condition. Popular Canterbury open floor plan with 10 foot ceilings, crown molding, hardwood and ceramic tile floors, and split bedrooms. Possible fourth bedroom currently being used as den/study. Extra large first floor master with walk in closet and tray ceiling. Wonderful outdoor living space includes generous screened porch and patio facing wooded backyard with landscaping including flower/vegetable garden. Oversized 2-car garage. Allston Plantation community features pool, tennis courts, play park, clubhouse with fitness center and picnic area. Great location minutes to incomparable Pawleys Island beaches, shopping, restaurants, golf courses and public boat launch. Come see this home....you will not be disappointed! Room dimensions approximate; buyers responsibility to measure.
Sale Info
Listing Date: 05-30-2014
Sold Date: 08-01-2014
Aprox Days on Market:
2 month(s), 1 day(s)
Listing Sold:
10 Year(s), 11 month(s), 27 day(s) ago
Asking Price: $299,900
Selling Price: $290,000
Price Difference:
Reduced By $9,900
Agriculture / Farm
Grazing Permits Blm: ,No,
Horse: No
Grazing Permits Forest Service: ,No,
Grazing Permits Private: ,No,
Irrigation Water Rights: ,No,
Farm Credit Service Incl: ,No,
Crops Included: ,No,
Association Fees / Info
Hoa Frequency: Monthly
Hoa Fees: 139
Hoa: 1
Community Features: Clubhouse, RecreationArea, TennisCourts, LongTermRentalAllowed, Pool
Assoc Amenities: Clubhouse, OwnerAllowedMotorcycle, TennisCourts
Bathroom Info
Total Baths: 3.00
Halfbaths: 1
Fullbaths: 2
Bedroom Info
Beds: 3
Building Info
New Construction: No
Levels: One
Year Built: 2006
Mobile Home Remains: ,No,
Zoning: RES
Style: Traditional
Construction Materials: VinylSiding
Buyer Compensation
Exterior Features
Spa: No
Patio and Porch Features: FrontPorch, Patio, Porch, Screened
Pool Features: Community, OutdoorPool
Foundation: Slab
Exterior Features: SprinklerIrrigation, Patio
Financial
Lease Renewal Option: ,No,
Garage / Parking
Parking Capacity: 4
Garage: Yes
Carport: No
Parking Type: Attached, Garage, TwoCarGarage, GarageDoorOpener
Open Parking: No
Attached Garage: Yes
Garage Spaces: 2
Green / Env Info
Interior Features
Floor Cover: Carpet, Tile, Wood
Door Features: StormDoors
Fireplace: No
Laundry Features: WasherHookup
Interior Features: Attic, PermanentAtticStairs, SplitBedrooms, WindowTreatments, BreakfastBar, BedroomonMainLevel, BreakfastArea, EntranceFoyer
Appliances: Dishwasher, Disposal, Microwave, Range, Refrigerator, Dryer, Washer
Lot Info
Lease Considered: ,No,
Lease Assignable: ,No,
Acres: 0.36
Lot Size: 75x160x75x160
Land Lease: No
Lot Description: OutsideCityLimits, Rectangular
Misc
Pool Private: No
Offer Compensation
Other School Info
Property Info
County: Georgetown
View: No
Senior Community: No
Stipulation of Sale: None
Property Sub Type Additional: Detached
Property Attached: No
Security Features: SmokeDetectors
Disclosures: CovenantsRestrictionsDisclosure,SellerDisclosure
Rent Control: No
Construction: Resale
Room Info
Basement: ,No,
Sold Info
Sold Date: 2014-08-01T00:00:00
Sqft Info
Building Sqft: 3150
Sqft: 2318
Tax Info
Tax Legal Description: Lot 2 Phase 1
Unit Info
Utilities / Hvac
Heating: Central, Electric
Cooling: AtticFan, CentralAir
Electric On Property: No
Cooling: Yes
Utilities Available: CableAvailable, ElectricityAvailable, PhoneAvailable, SewerAvailable, WaterAvailable
Heating: Yes
Water Source: Public
Waterfront / Water
Waterfront: No
Directions
South on Highway 17 from Pawleys Island. Take right into Allston Plantation. House will be on your right.Courtesy of The Agentowned Realty Co.-mb
Real Estate Websites by Dynamic IDX, LLC
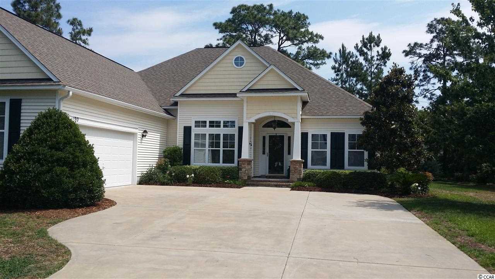
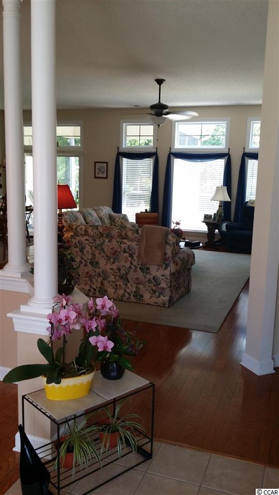
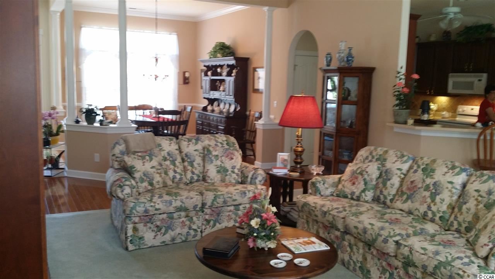
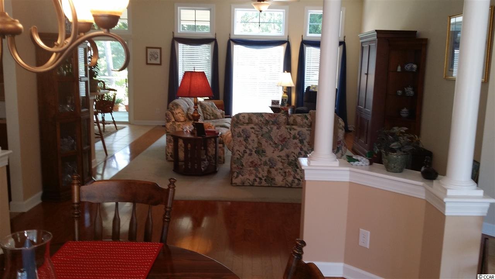
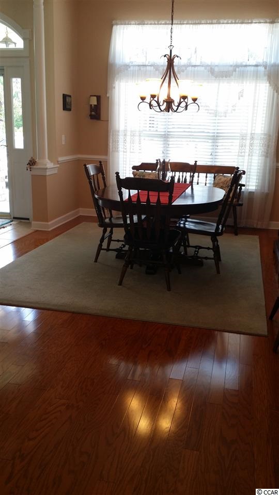
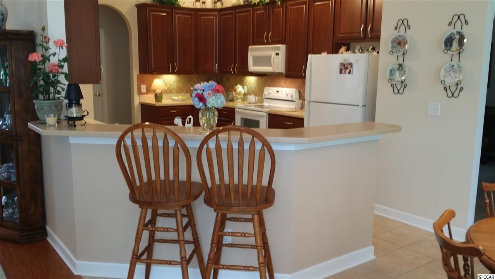
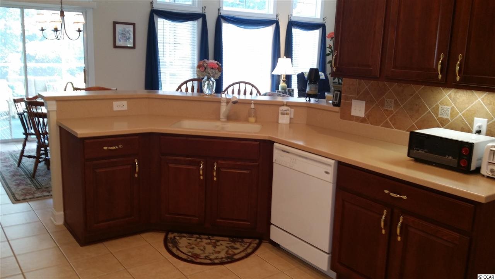
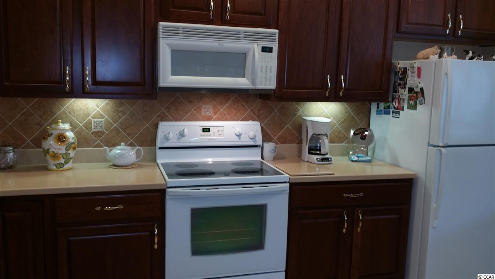
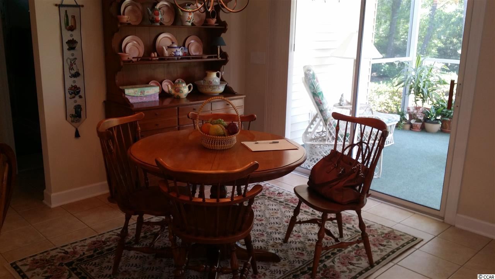
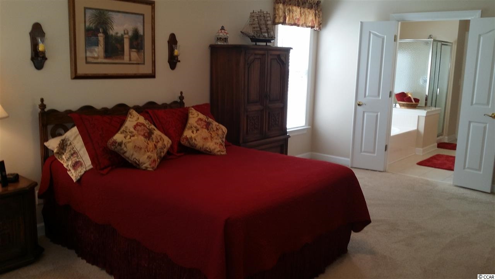
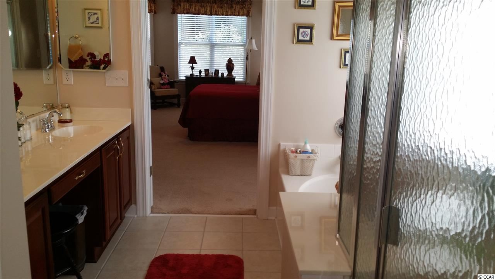
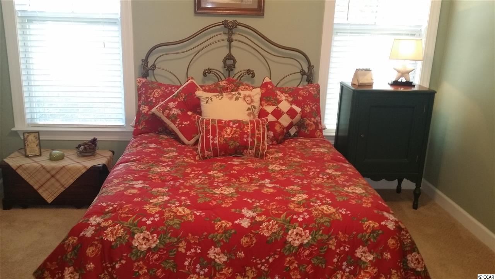
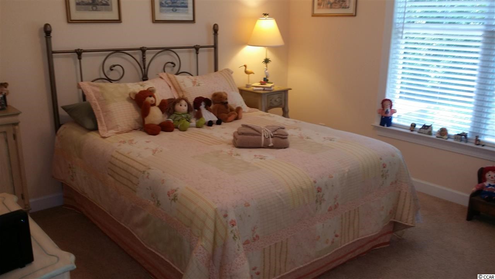
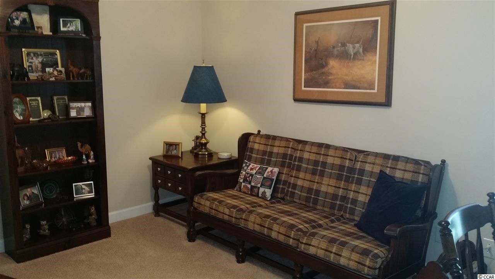
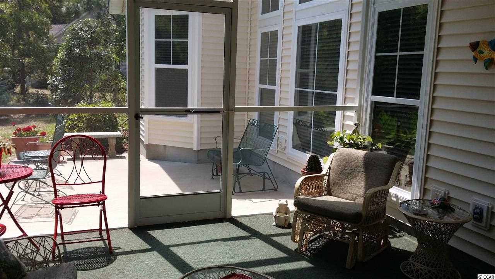
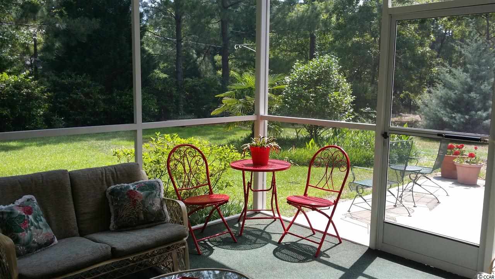
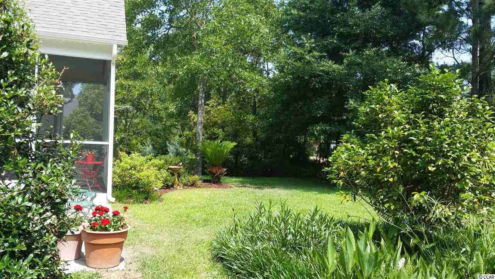
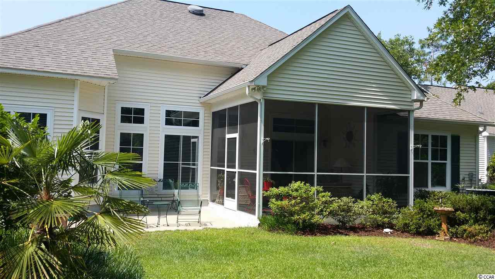
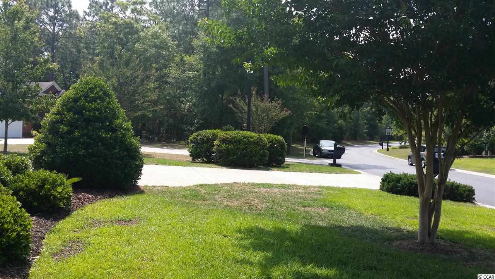
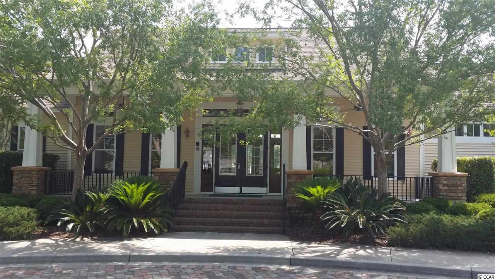
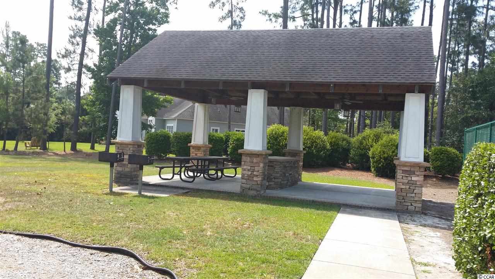
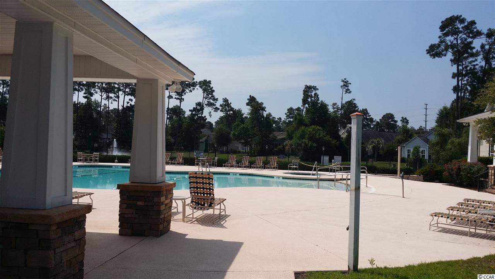
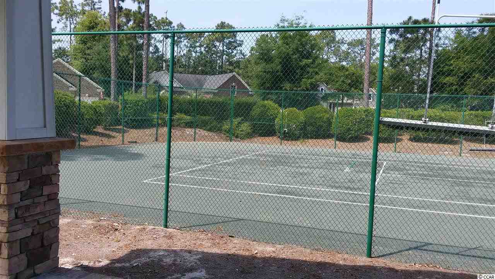
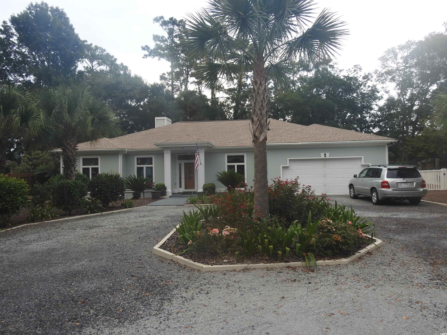
 MLS# 2120133
MLS# 2120133 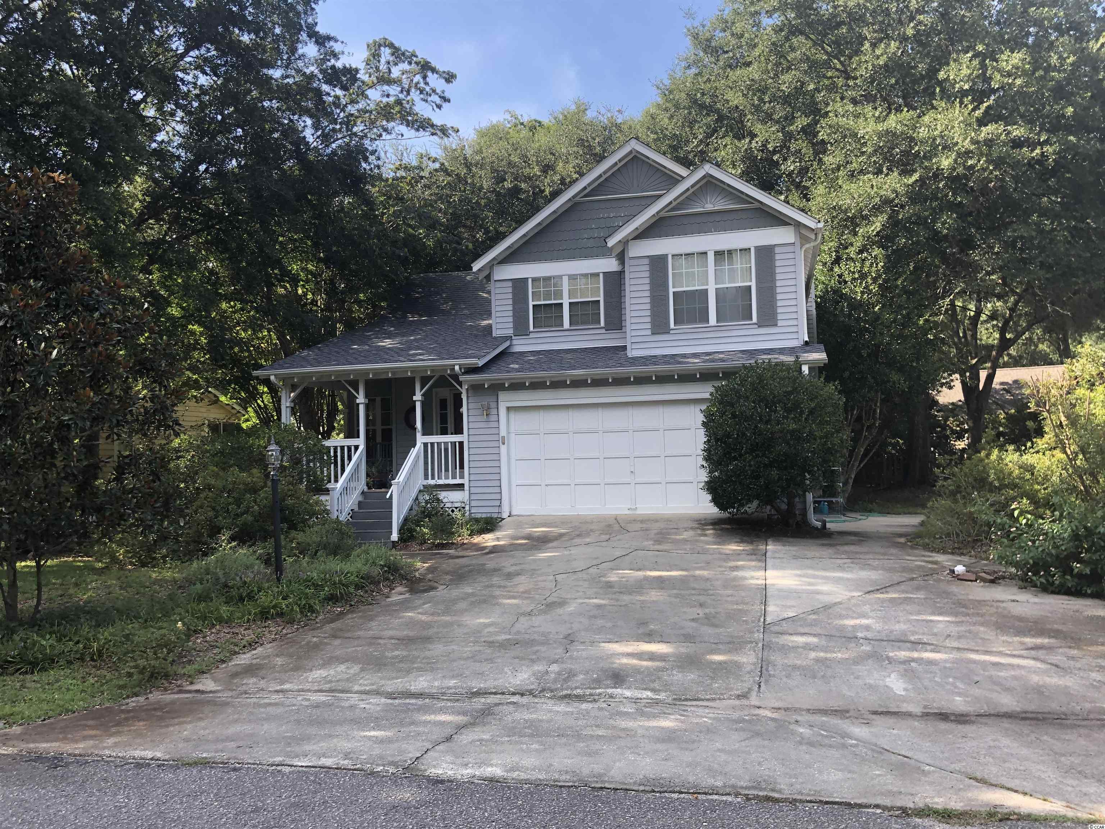
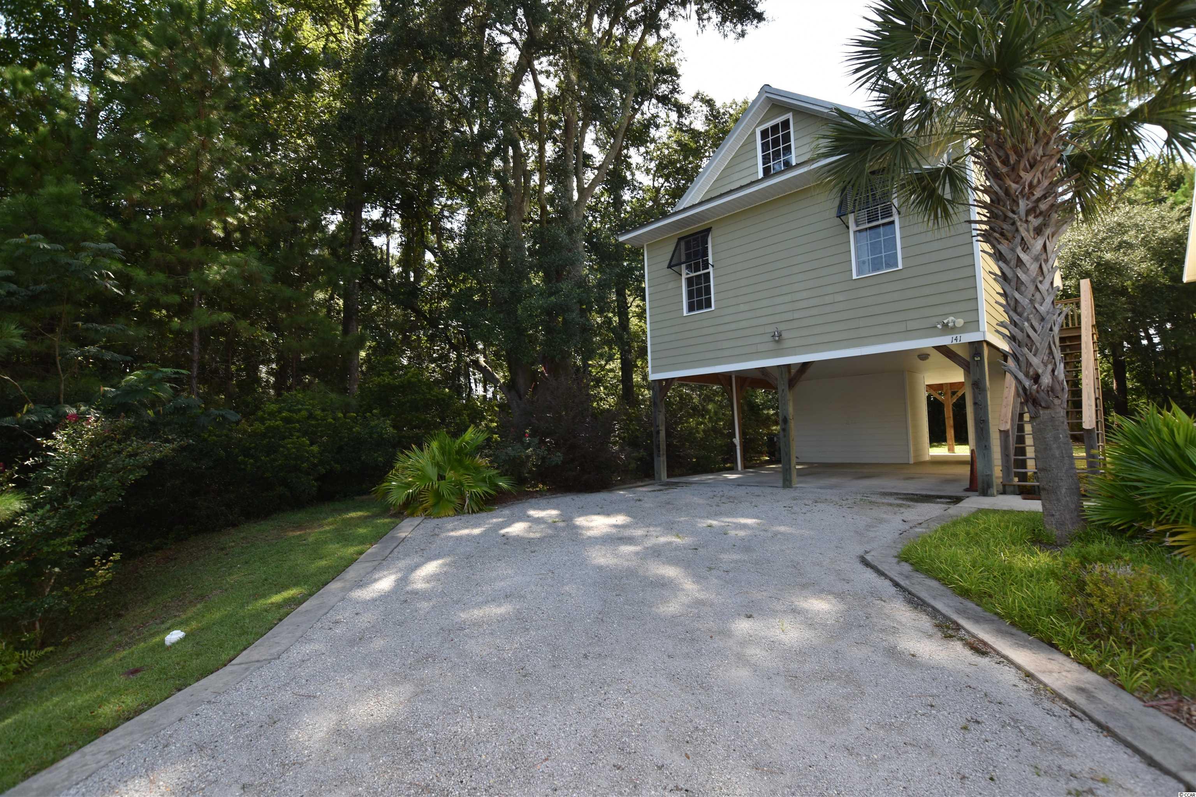
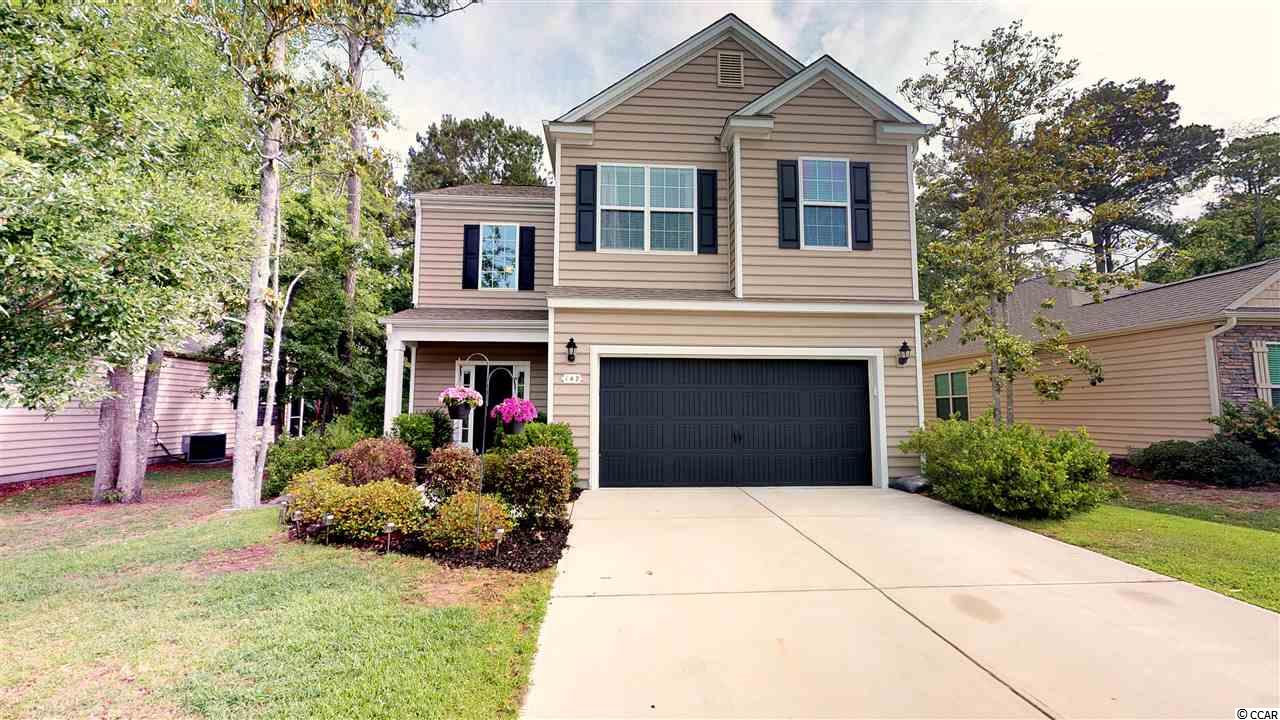
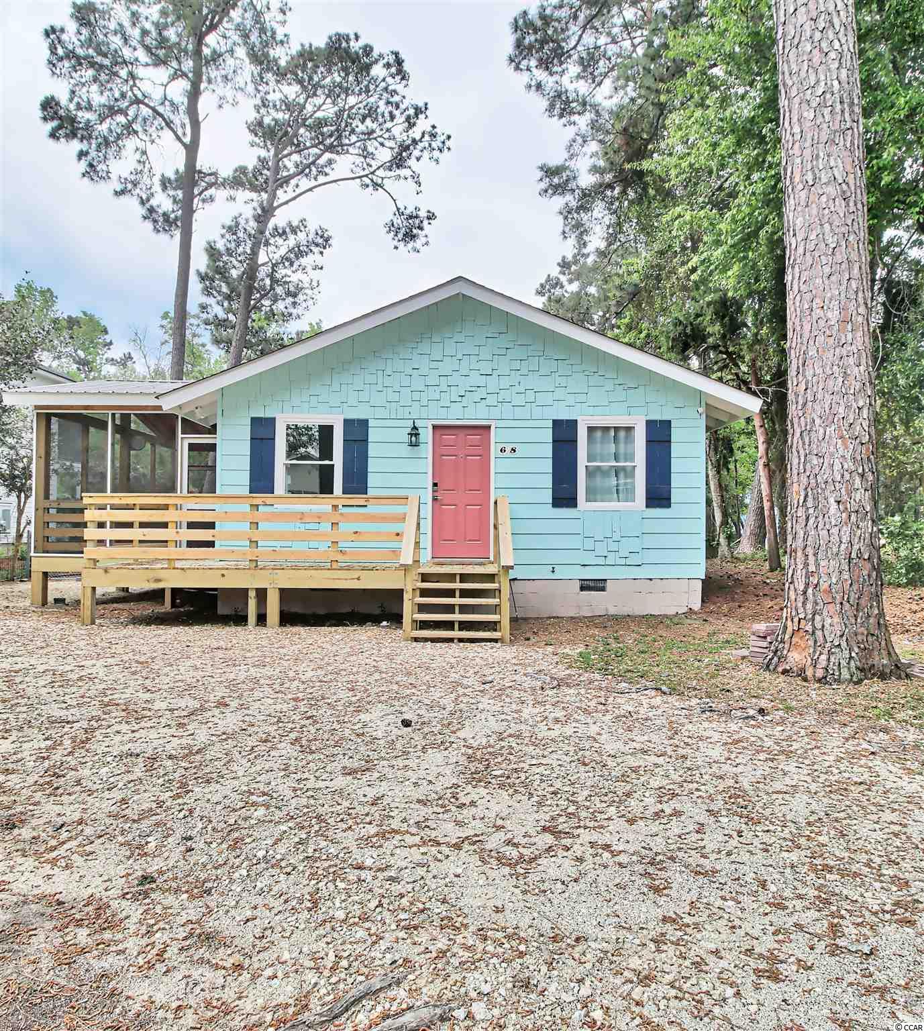
 Provided courtesy of © Copyright 2025 Coastal Carolinas Multiple Listing Service, Inc.®. Information Deemed Reliable but Not Guaranteed. © Copyright 2025 Coastal Carolinas Multiple Listing Service, Inc.® MLS. All rights reserved. Information is provided exclusively for consumers’ personal, non-commercial use, that it may not be used for any purpose other than to identify prospective properties consumers may be interested in purchasing.
Images related to data from the MLS is the sole property of the MLS and not the responsibility of the owner of this website. MLS IDX data last updated on 07-28-2025 1:03 PM EST.
Any images related to data from the MLS is the sole property of the MLS and not the responsibility of the owner of this website.
Provided courtesy of © Copyright 2025 Coastal Carolinas Multiple Listing Service, Inc.®. Information Deemed Reliable but Not Guaranteed. © Copyright 2025 Coastal Carolinas Multiple Listing Service, Inc.® MLS. All rights reserved. Information is provided exclusively for consumers’ personal, non-commercial use, that it may not be used for any purpose other than to identify prospective properties consumers may be interested in purchasing.
Images related to data from the MLS is the sole property of the MLS and not the responsibility of the owner of this website. MLS IDX data last updated on 07-28-2025 1:03 PM EST.
Any images related to data from the MLS is the sole property of the MLS and not the responsibility of the owner of this website.