Myrtle Beach, SC 29575
- 3Beds
- 3Full Baths
- N/AHalf Baths
- 1,625SqFt
- 1994Year Built
- N/AUnit #
- MLS# 1406024
- Residential
- Condominium
- Sold
- Approx Time on Market28 days
- AreaMyrtle Beach Area--Includes Prestwick & Lakewood
- CountyHorry
- Subdivision Pipers Glen
Overview
Very well kept 3 bedroom, 3 bathroom 2nd floor Pipers Glen condo with private garage. Enjoy Prestwick Golf course views from almost every room. This is a huge condo with two master suites, each with a private bath. The great room has access to the large screened in porch which faces the golf course. You will love the open kitchen and 6 seat breakfast bar centrally located between the great room and dining room area. The kitchen has updated appliances with lots of cabinetry and a tile floor. Again, the entire living, dining, kitchen area is very spacious with high vaulted ceilings. The main master bedroom has a tray ceiling and a large private bath with whirlpool tub, separate shower, double vanity and over sized walk-in closet. The second master has double closets and a private bath. The third bedroom has vaulted ceilings a walk-in closet and access to the screened-in porch. There is also a walk-in laundry/pantry with a new HVAC unit and central vacuum system. Prestwick Country Club is a gated community. There is a main guard house manned 24 hours a day, as well as 3 electric gates giving quick access to business 17 near the Myrtle Beach State Park. Myrtle Beach State Park and Market Commons are only minutes away. Enjoy the feeling of being in a wooded golf course setting, yet minutes from the beach and in the center of everything. A must see, this is one of the premium condos in the Myrtle Beach area.
Sale Info
Listing Date: 03-25-2014
Sold Date: 04-23-2014
Aprox Days on Market:
28 day(s)
Listing Sold:
11 Year(s), 3 month(s), 9 day(s) ago
Asking Price: $179,000
Selling Price: $150,000
Price Difference:
Reduced By $29,000
Agriculture / Farm
Grazing Permits Blm: ,No,
Horse: No
Grazing Permits Forest Service: ,No,
Grazing Permits Private: ,No,
Irrigation Water Rights: ,No,
Farm Credit Service Incl: ,No,
Crops Included: ,No,
Association Fees / Info
Hoa Frequency: Monthly
Hoa Fees: 308
Hoa: 1
Hoa Includes: AssociationManagement, CommonAreas, CableTV, Insurance, LegalAccounting, MaintenanceGrounds, Pools, RecreationFacilities, Security, Trash
Community Features: Clubhouse, CableTV, Gated, InternetAccess, Pool, RecreationArea, TennisCourts, Golf, LongTermRentalAllowed, ShortTermRentalAllowed
Assoc Amenities: Clubhouse, Gated, Pool, PetRestrictions, Security, TennisCourts, Trash, CableTV, MaintenanceGrounds
Bathroom Info
Total Baths: 3.00
Fullbaths: 3
Bedroom Info
Beds: 3
Building Info
New Construction: No
Levels: One
Year Built: 1994
Mobile Home Remains: ,No,
Zoning: MF
Style: LowRise
Construction Materials: WoodFrame
Entry Level: 2
Building Name: Pipers Glen
Buyer Compensation
Exterior Features
Spa: Yes
Patio and Porch Features: Patio, Porch, Screened
Spa Features: HotTub
Pool Features: Community, OutdoorPool
Foundation: Slab
Exterior Features: HotTubSpa, SprinklerIrrigation, Pool, Patio, Storage
Financial
Lease Renewal Option: ,No,
Garage / Parking
Garage: Yes
Carport: No
Parking Type: Garage, Private, GarageDoorOpener
Open Parking: No
Attached Garage: No
Green / Env Info
Interior Features
Floor Cover: Carpet, Tile
Fireplace: Yes
Laundry Features: WasherHookup
Furnished: Unfurnished
Interior Features: CentralVacuum, Fireplace, WindowTreatments, EntranceFoyer, HighSpeedInternet
Appliances: Dryer, Washer
Lot Info
Lease Considered: ,No,
Lease Assignable: ,No,
Acres: 0.00
Land Lease: No
Lot Description: FloodZone, NearGolfCourse, OutsideCityLimits, OnGolfCourse
Misc
Pool Private: Yes
Pets Allowed: OwnerOnly, Yes
Offer Compensation
Other School Info
Property Info
County: Horry
View: Yes
Senior Community: No
Stipulation of Sale: None
View: GolfCourse
Property Sub Type Additional: Condominium
Property Attached: No
Security Features: GatedCommunity, SecurityService
Disclosures: CovenantsRestrictionsDisclosure,SellerDisclosure
Rent Control: No
Construction: Resale
Room Info
Basement: ,No,
Sold Info
Sold Date: 2014-04-23T00:00:00
Sqft Info
Building Sqft: 1725
Sqft: 1625
Tax Info
Unit Info
Utilities / Hvac
Heating: Central, Electric
Cooling: CentralAir
Electric On Property: No
Cooling: Yes
Utilities Available: CableAvailable, ElectricityAvailable, PhoneAvailable, SewerAvailable, UndergroundUtilities, WaterAvailable, HighSpeedInternetAvailable
Heating: Yes
Water Source: Public
Waterfront / Water
Waterfront: No
Schools
Elem: Lakewood Elementary School
Middle: Forestbrook Middle School
High: Socastee High School
Courtesy of Leonard Call - Kingston
Real Estate Websites by Dynamic IDX, LLC
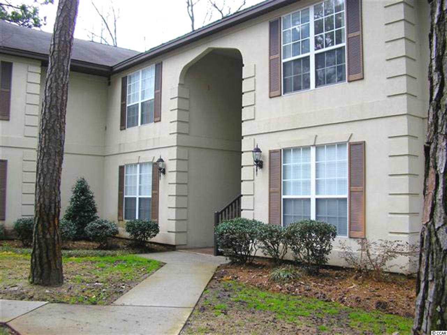
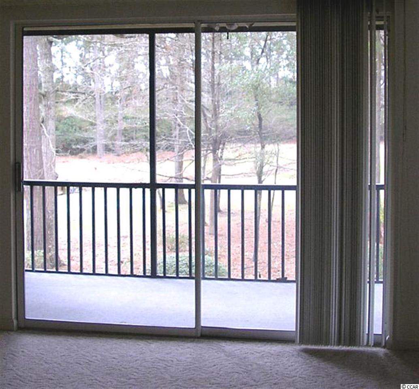
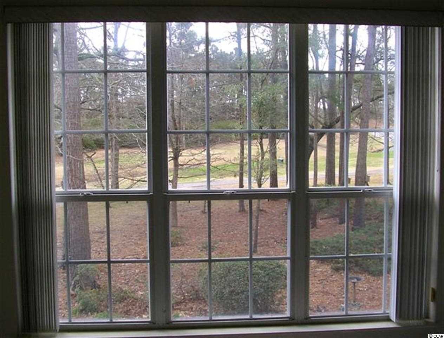
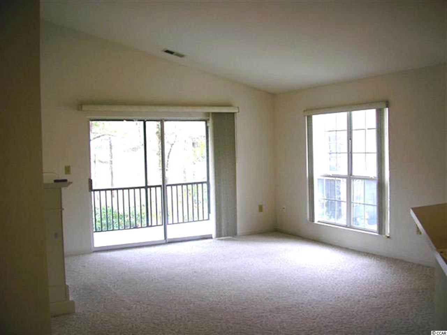
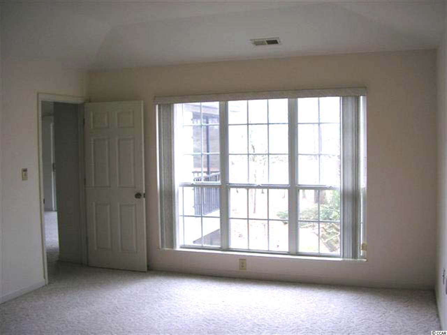
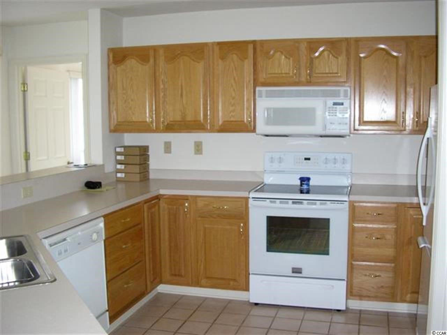
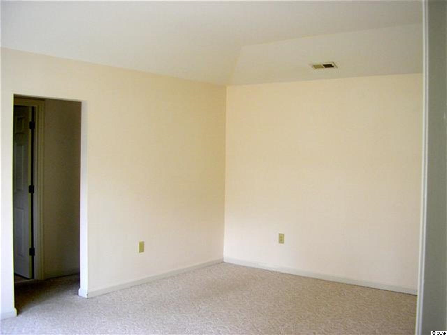
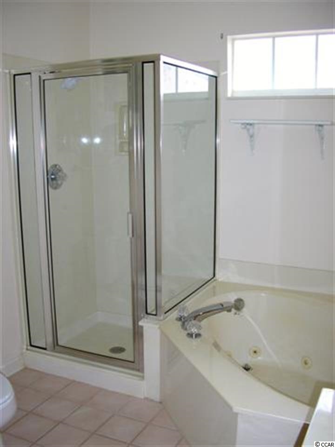
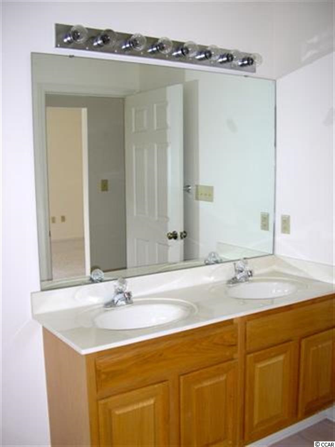
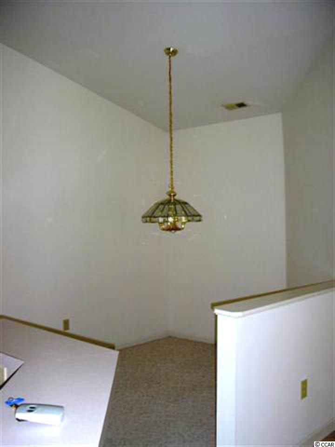
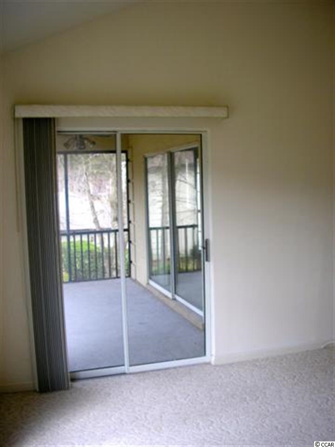
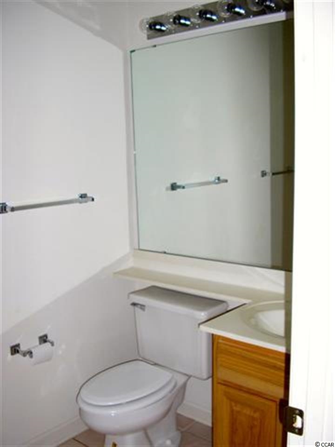
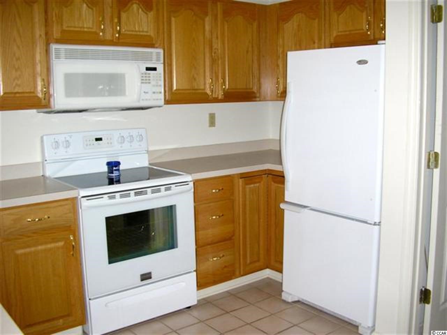
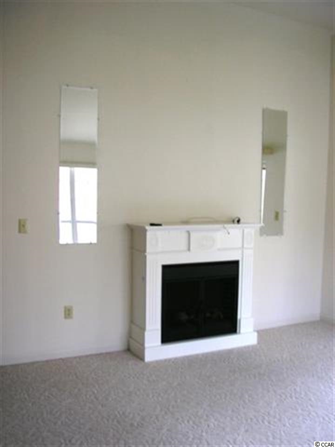
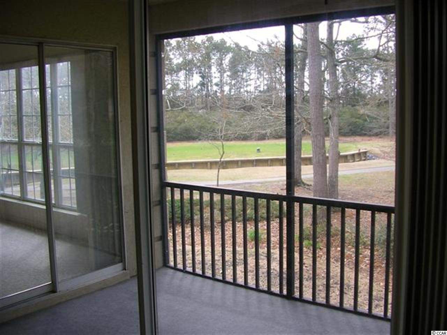
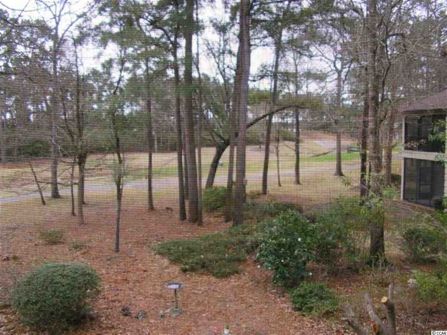
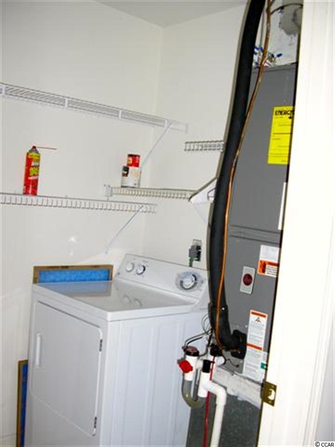
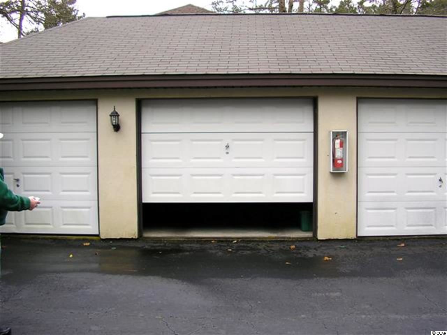
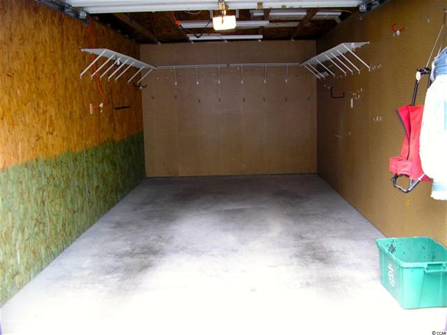
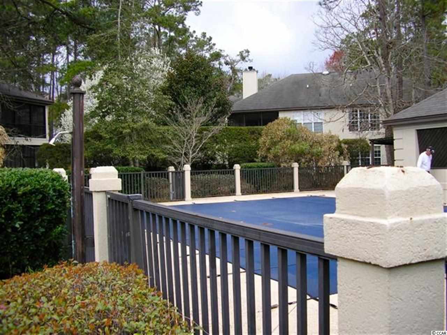
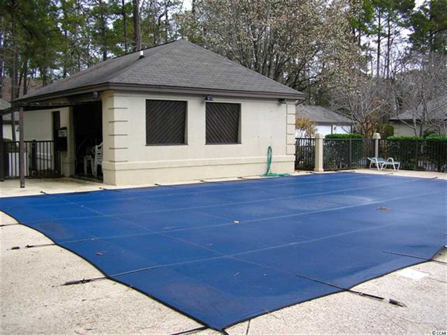

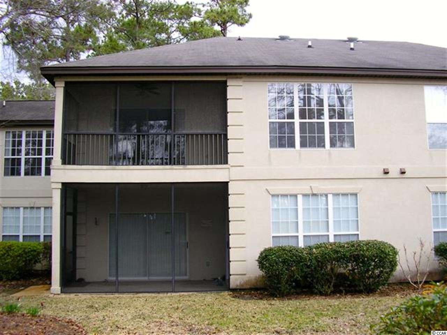


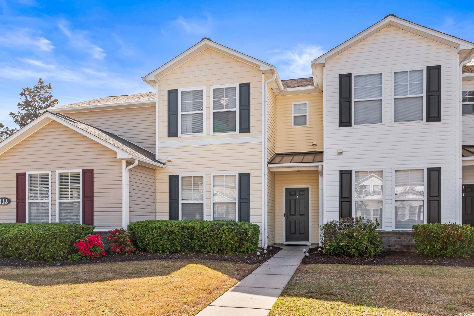
 MLS# 2407518
MLS# 2407518 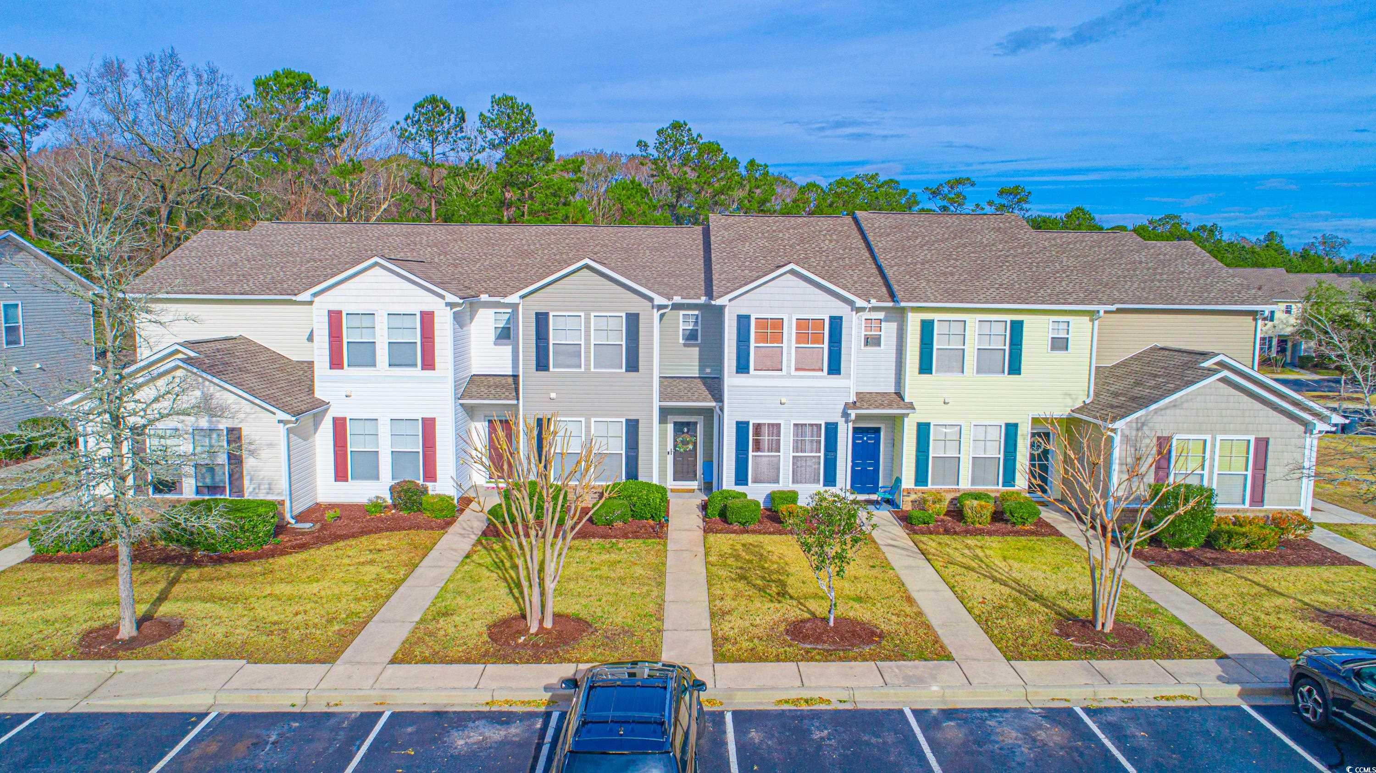
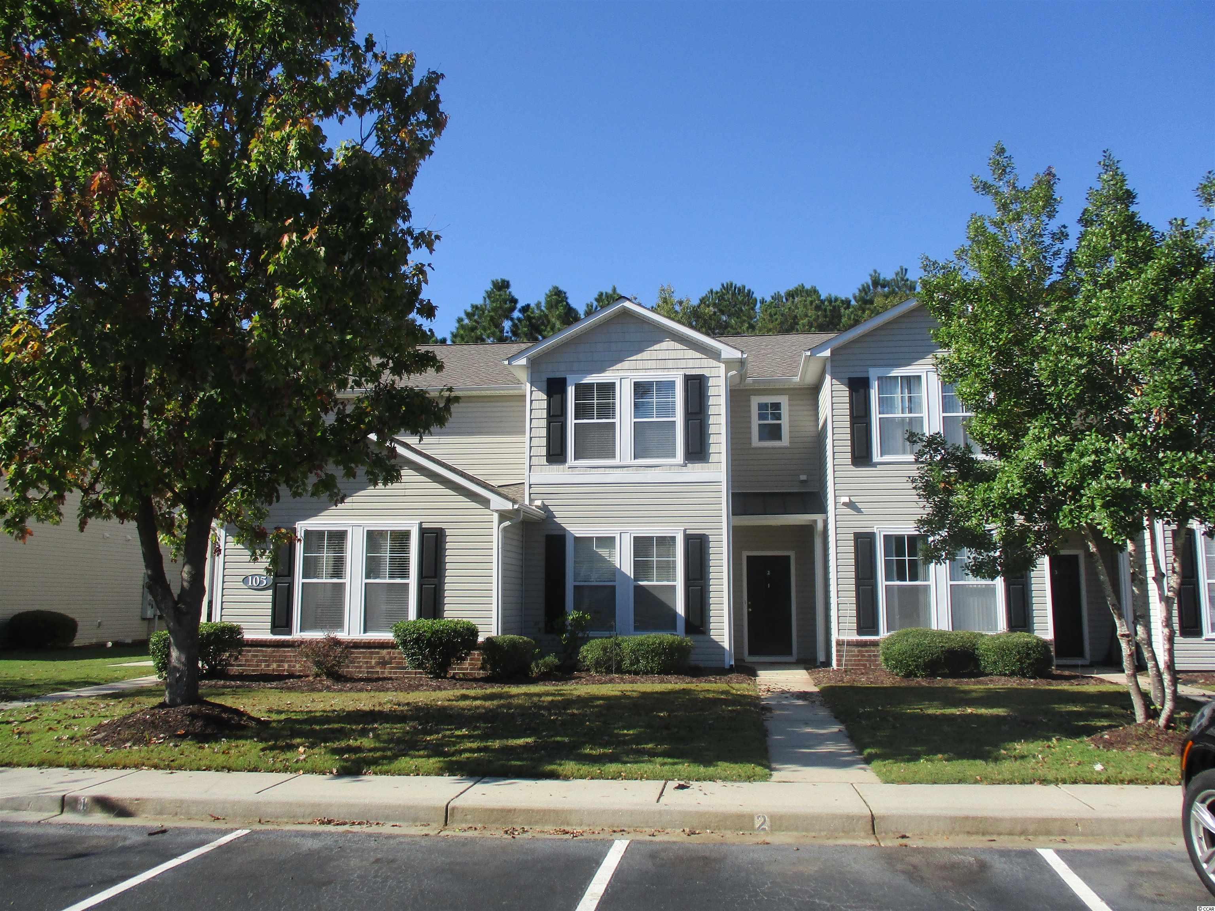
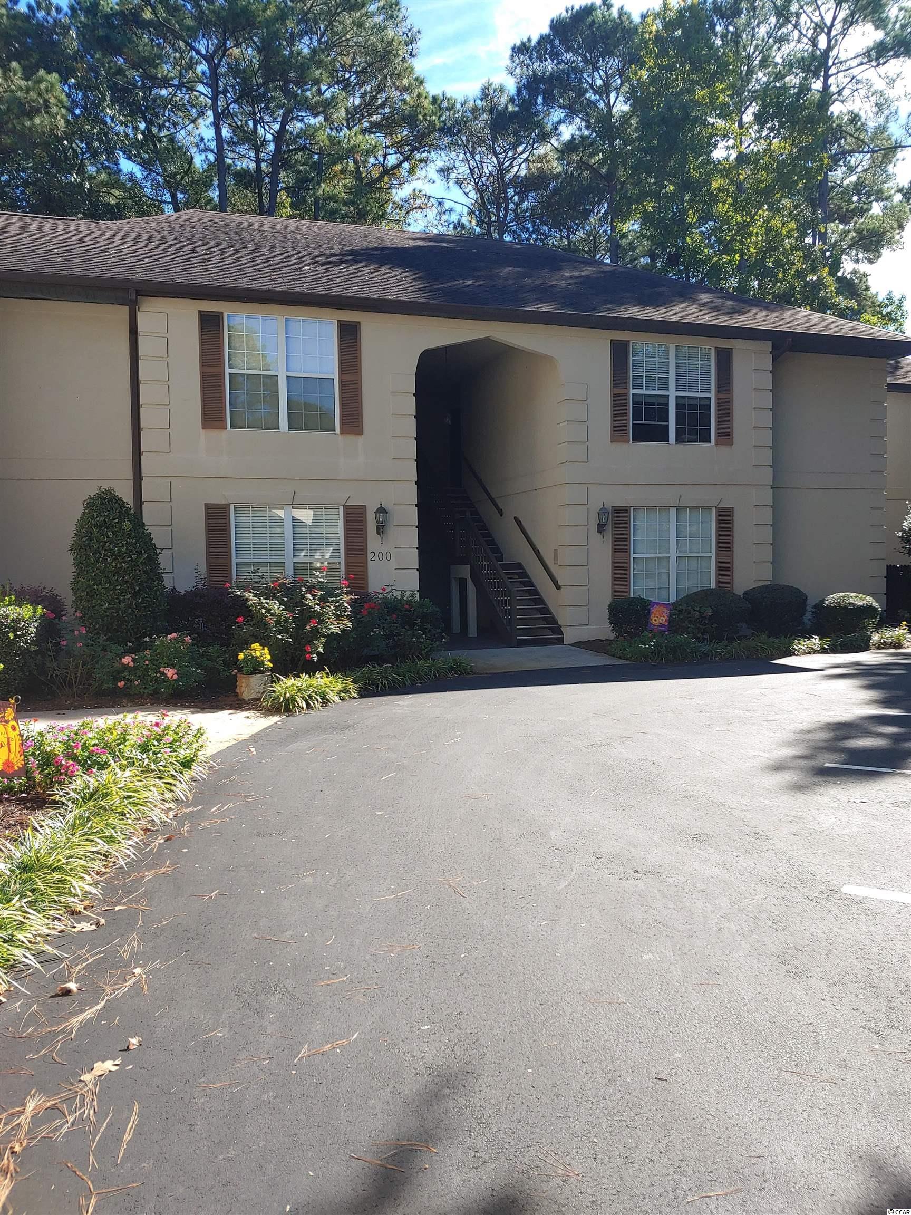
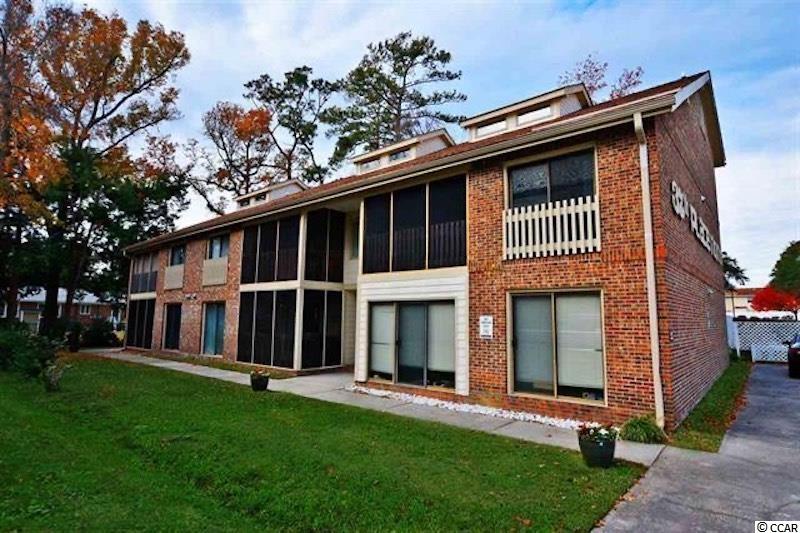
 Provided courtesy of © Copyright 2025 Coastal Carolinas Multiple Listing Service, Inc.®. Information Deemed Reliable but Not Guaranteed. © Copyright 2025 Coastal Carolinas Multiple Listing Service, Inc.® MLS. All rights reserved. Information is provided exclusively for consumers’ personal, non-commercial use, that it may not be used for any purpose other than to identify prospective properties consumers may be interested in purchasing.
Images related to data from the MLS is the sole property of the MLS and not the responsibility of the owner of this website. MLS IDX data last updated on 07-31-2025 11:49 PM EST.
Any images related to data from the MLS is the sole property of the MLS and not the responsibility of the owner of this website.
Provided courtesy of © Copyright 2025 Coastal Carolinas Multiple Listing Service, Inc.®. Information Deemed Reliable but Not Guaranteed. © Copyright 2025 Coastal Carolinas Multiple Listing Service, Inc.® MLS. All rights reserved. Information is provided exclusively for consumers’ personal, non-commercial use, that it may not be used for any purpose other than to identify prospective properties consumers may be interested in purchasing.
Images related to data from the MLS is the sole property of the MLS and not the responsibility of the owner of this website. MLS IDX data last updated on 07-31-2025 11:49 PM EST.
Any images related to data from the MLS is the sole property of the MLS and not the responsibility of the owner of this website.