Surfside Beach, SC 29575
- 3Beds
- 2Full Baths
- N/AHalf Baths
- 1,501SqFt
- 1981Year Built
- 0.00Acres
- MLS# 1405814
- Residential
- Detached
- Sold
- Approx Time on Market1 month, 22 days
- AreaSurfside Area--Surfside Triangle 544 To Glenns Bay
- CountyHorry
- Subdivision Deerfield
Overview
OPEN FLOOR PLAN WITH OVER-SIZED 2 CAR SIDE LOAD GARAGE. LARGE LIVING ROOM WITH WOOD BURNING FIREPLACE, LARGE DINING ROOM WITH ACCESS TO THE 12 X 30 DECK. SPLIT BEDROOM PLAN, KITCHEN WITH PLENTY OF CABINETS AND BREAKFAST NOOK. PULL DOWN STAIRS LOCATED IN THE GARAGE WITH PARTIALLY SUB-FLOORED ATTIC. HEAT PUMP AND AIR HANDLER REPLACED 9/13. 4 ZONE SPRINKLER CONNECTED TO LAWN WELL. PRESENT OWNER USES MASTER BEDROOM AS A FAMILY ROOM.
Sale Info
Listing Date: 03-26-2014
Sold Date: 05-19-2014
Aprox Days on Market:
1 month(s), 22 day(s)
Listing Sold:
11 Year(s), 2 month(s), 13 day(s) ago
Asking Price: $147,000
Selling Price: $147,000
Price Difference:
Same as list price
Agriculture / Farm
Grazing Permits Blm: ,No,
Horse: No
Grazing Permits Forest Service: ,No,
Grazing Permits Private: ,No,
Irrigation Water Rights: ,No,
Farm Credit Service Incl: ,No,
Crops Included: ,No,
Association Fees / Info
Hoa Frequency: Annually
Hoa Fees: 53
Hoa: 1
Community Features: LongTermRentalAllowed
Bathroom Info
Total Baths: 2.00
Fullbaths: 2
Bedroom Info
Beds: 3
Building Info
New Construction: No
Levels: One
Year Built: 1981
Mobile Home Remains: ,No,
Zoning: R7
Style: Contemporary
Construction Materials: WoodFrame
Buyer Compensation
Exterior Features
Spa: No
Patio and Porch Features: Deck
Foundation: Slab
Exterior Features: Deck, SprinklerIrrigation
Financial
Lease Renewal Option: ,No,
Garage / Parking
Parking Capacity: 2
Garage: Yes
Carport: No
Parking Type: Attached, Garage, TwoCarGarage, GarageDoorOpener
Open Parking: No
Attached Garage: Yes
Garage Spaces: 2
Green / Env Info
Green Energy Efficient: Doors, Windows
Interior Features
Floor Cover: Carpet, Vinyl
Door Features: InsulatedDoors
Fireplace: No
Laundry Features: WasherHookup
Furnished: Unfurnished
Interior Features: Attic, PermanentAtticStairs, SplitBedrooms, WindowTreatments, BreakfastBar, BedroomonMainLevel, BreakfastArea, EntranceFoyer
Appliances: Range, RangeHood
Lot Info
Lease Considered: ,No,
Lease Assignable: ,No,
Acres: 0.00
Lot Size: 80 X 120 X 80 X 120
Land Lease: No
Lot Description: IrregularLot, OutsideCityLimits
Misc
Pool Private: No
Offer Compensation
Other School Info
Property Info
County: Horry
View: No
Senior Community: No
Stipulation of Sale: None
Property Sub Type Additional: Detached
Property Attached: No
Security Features: SmokeDetectors
Disclosures: CovenantsRestrictionsDisclosure,SellerDisclosure
Rent Control: No
Construction: Resale
Room Info
Basement: ,No,
Sold Info
Sold Date: 2014-05-19T00:00:00
Sqft Info
Building Sqft: 2201
Sqft: 1501
Tax Info
Tax Legal Description: Lot 412 PH II
Unit Info
Utilities / Hvac
Heating: Central, Electric
Cooling: CentralAir
Electric On Property: No
Cooling: Yes
Utilities Available: CableAvailable, ElectricityAvailable, PhoneAvailable, SewerAvailable, WaterAvailable
Heating: Yes
Water Source: Public
Waterfront / Water
Waterfront: No
Schools
Elem: Lakewood Elementary School
Middle: Forestbrook Middle School
High: Socastee High School
Directions
FROM HIGHWAY 17 TURN INTO DEERFIELD ON PLATT BLVD. LEFT ON SECOND SING OF PLANTATION DRIVE HOME IS ON THE RIGHT.Courtesy of Re/max Ocean Forest
Real Estate Websites by Dynamic IDX, LLC
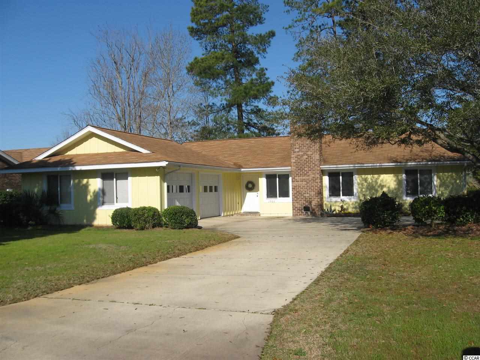
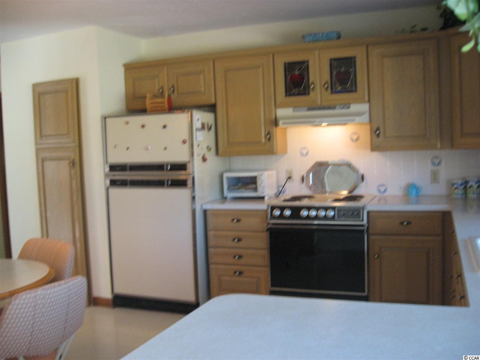
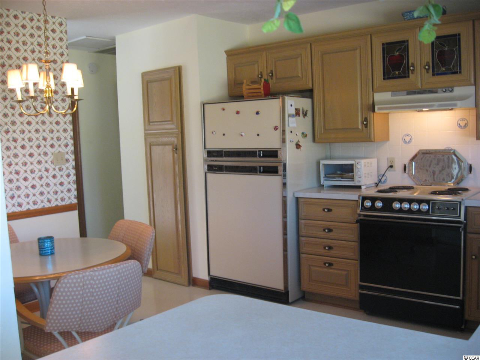
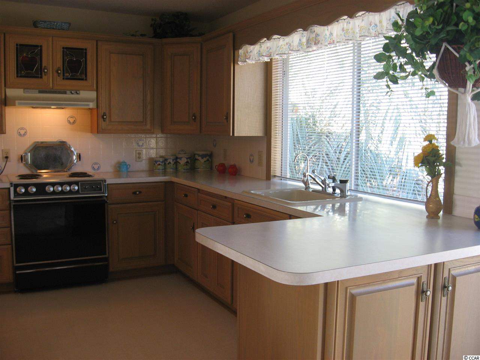
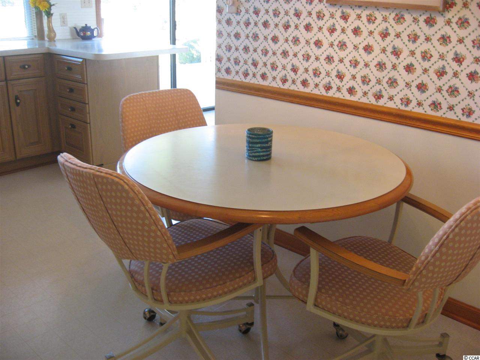
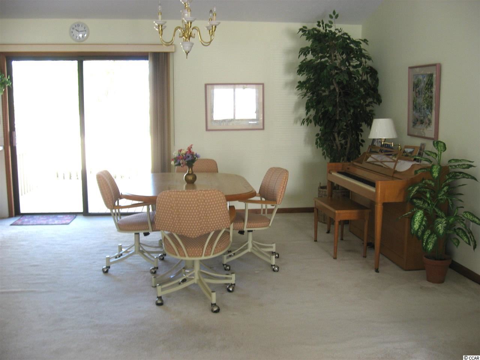
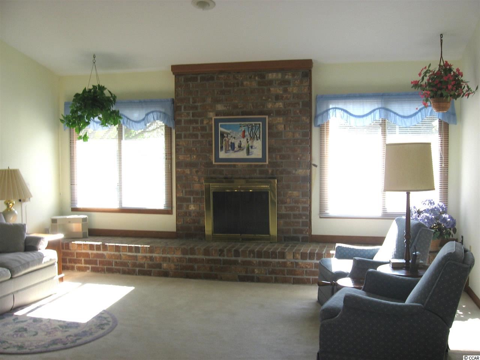
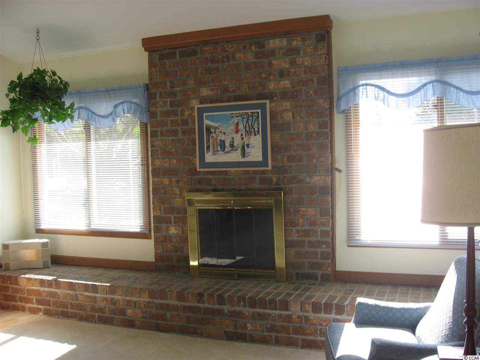
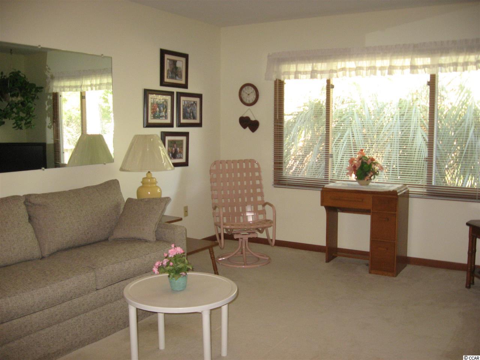
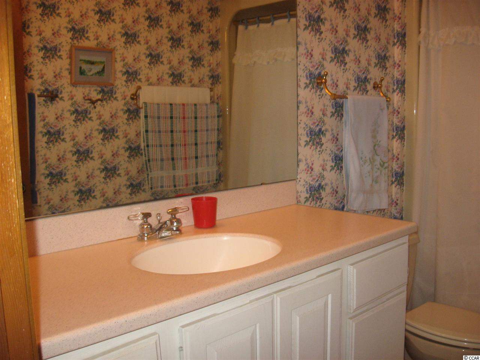
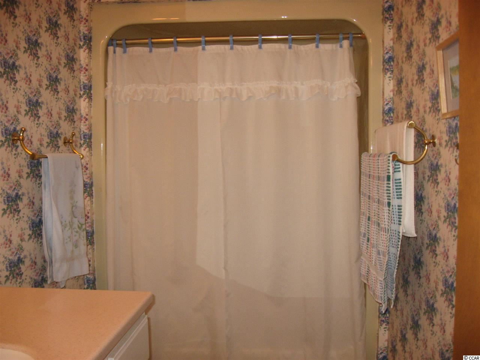
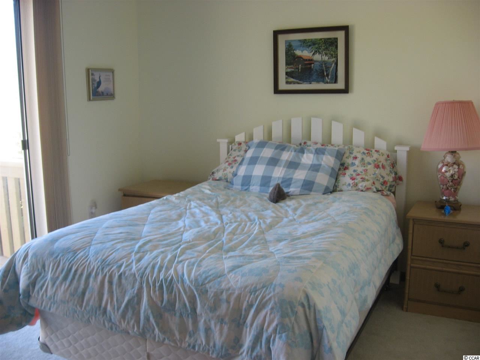
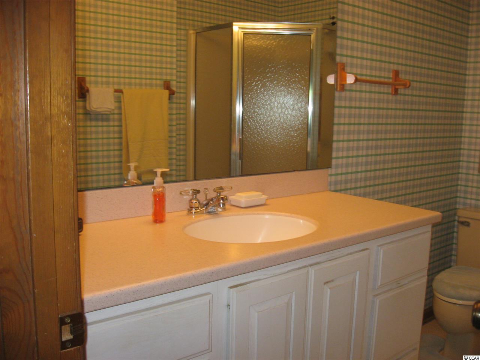
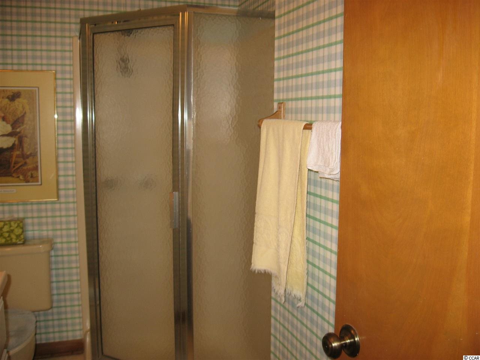
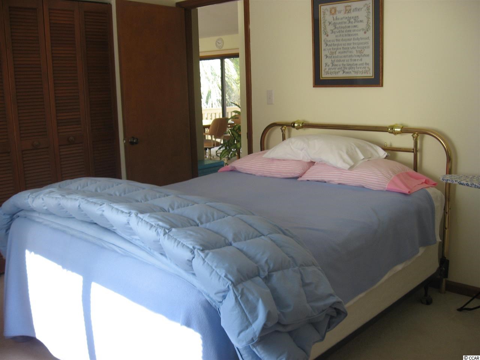
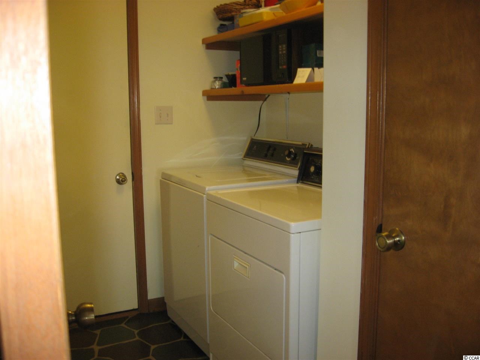
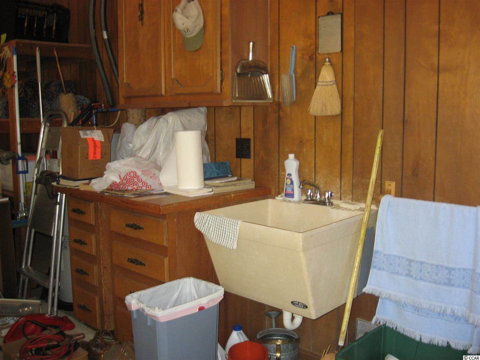
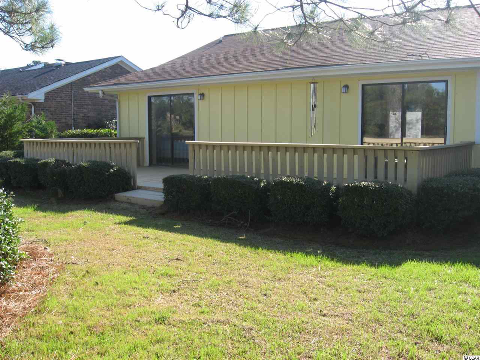
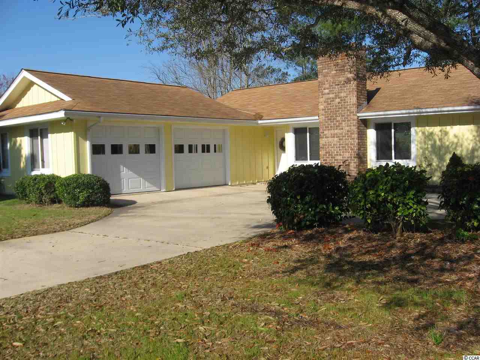
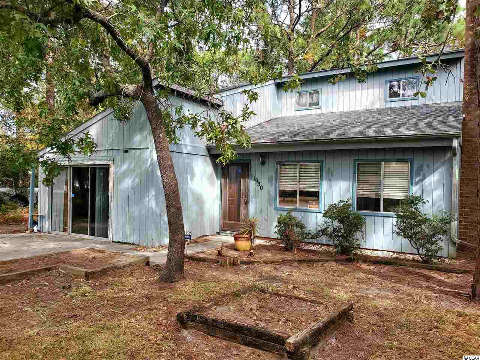
 MLS# 2023587
MLS# 2023587 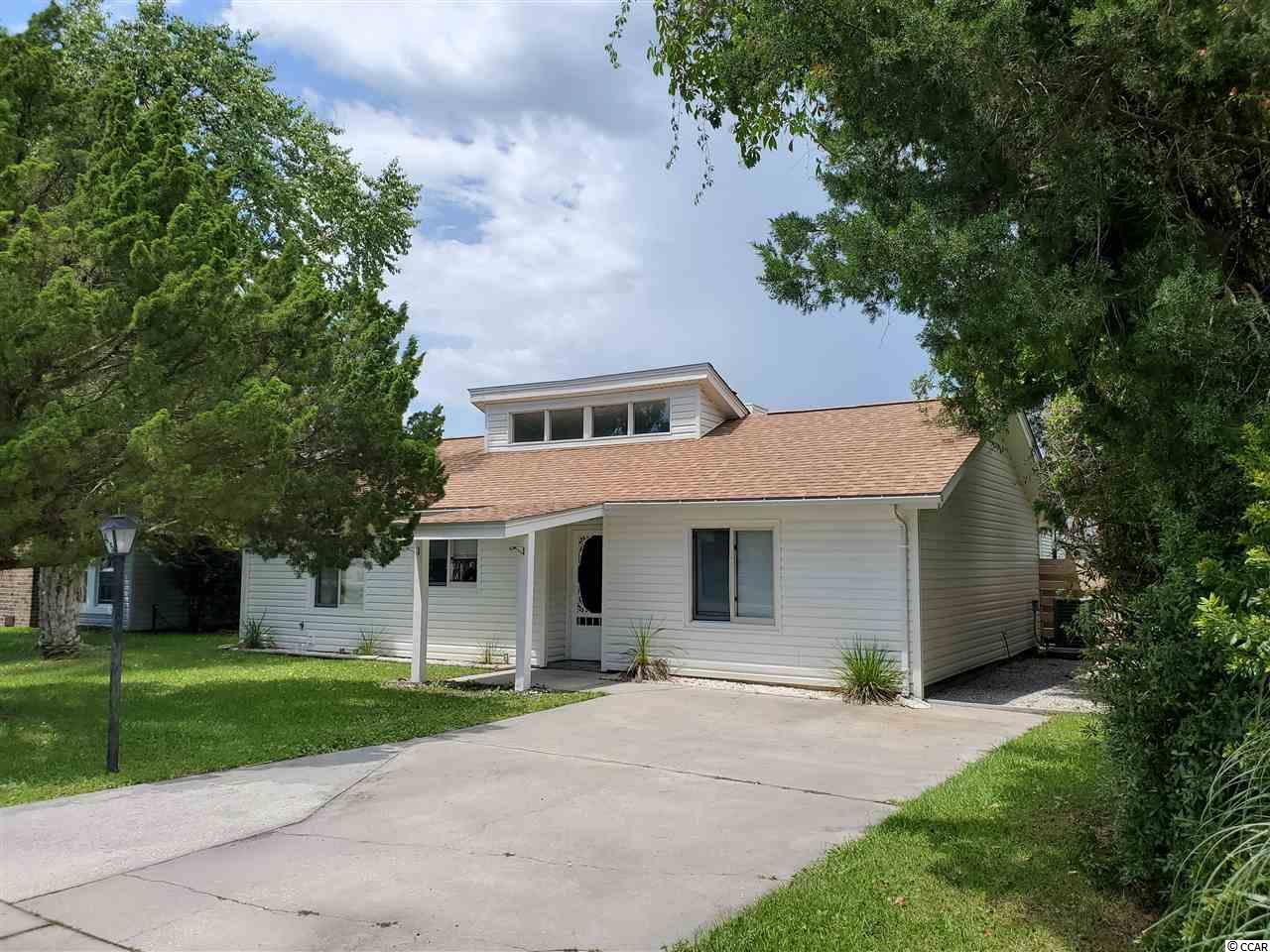
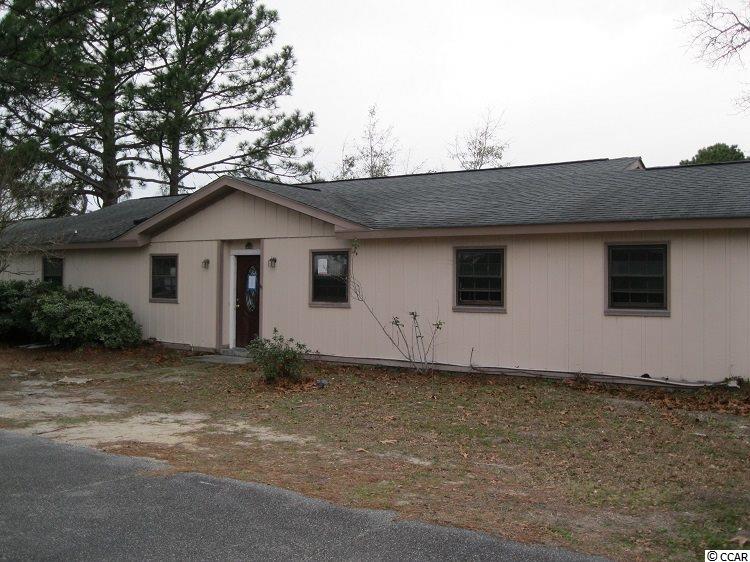
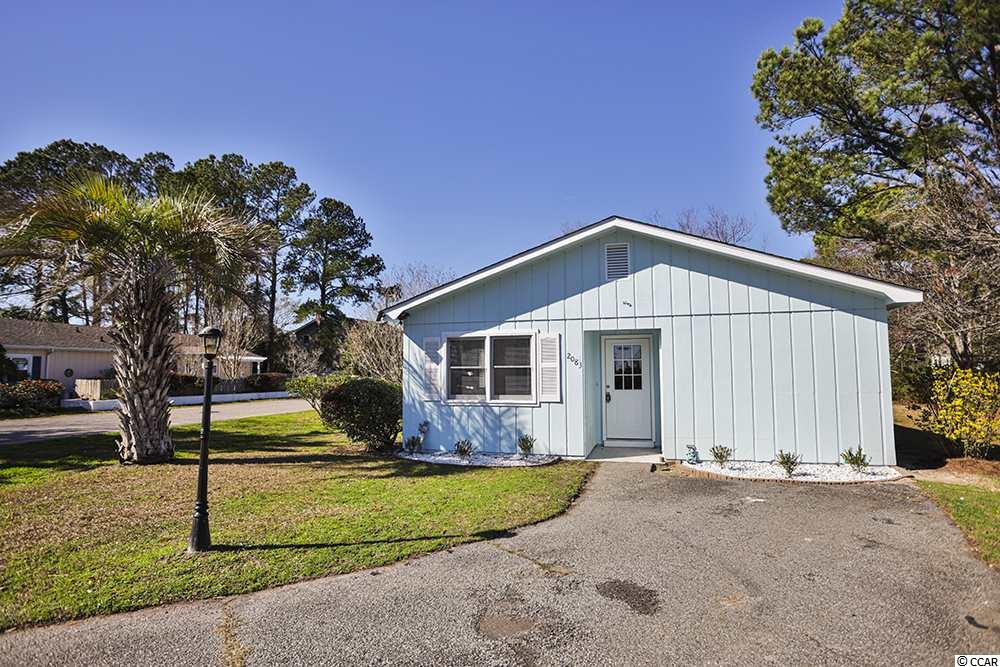
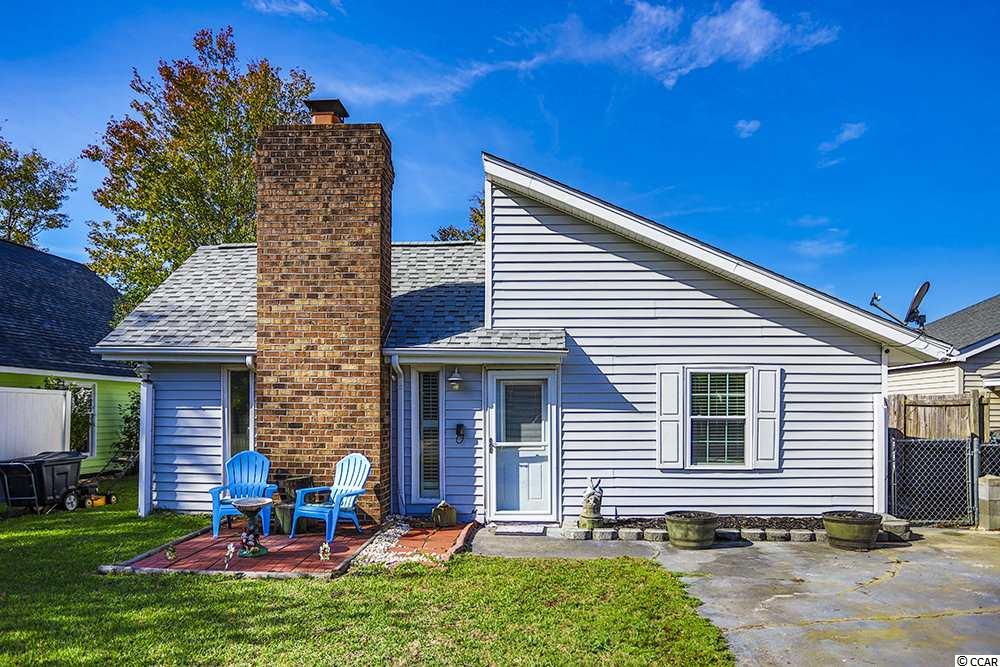
 Provided courtesy of © Copyright 2025 Coastal Carolinas Multiple Listing Service, Inc.®. Information Deemed Reliable but Not Guaranteed. © Copyright 2025 Coastal Carolinas Multiple Listing Service, Inc.® MLS. All rights reserved. Information is provided exclusively for consumers’ personal, non-commercial use, that it may not be used for any purpose other than to identify prospective properties consumers may be interested in purchasing.
Images related to data from the MLS is the sole property of the MLS and not the responsibility of the owner of this website. MLS IDX data last updated on 08-01-2025 6:19 PM EST.
Any images related to data from the MLS is the sole property of the MLS and not the responsibility of the owner of this website.
Provided courtesy of © Copyright 2025 Coastal Carolinas Multiple Listing Service, Inc.®. Information Deemed Reliable but Not Guaranteed. © Copyright 2025 Coastal Carolinas Multiple Listing Service, Inc.® MLS. All rights reserved. Information is provided exclusively for consumers’ personal, non-commercial use, that it may not be used for any purpose other than to identify prospective properties consumers may be interested in purchasing.
Images related to data from the MLS is the sole property of the MLS and not the responsibility of the owner of this website. MLS IDX data last updated on 08-01-2025 6:19 PM EST.
Any images related to data from the MLS is the sole property of the MLS and not the responsibility of the owner of this website.