Myrtle Beach, SC 29572
- 5Beds
- 4Full Baths
- 1Half Baths
- 4,000SqFt
- 1968Year Built
- 0.63Acres
- MLS# 1321270
- Residential
- Detached
- Sold
- Approx Time on Market4 months, 20 days
- AreaMyrtle Beach Area--79th Ave N To Dunes Cove
- CountyHorry
- Subdivision The Dunes Club
Overview
Only home for sale in The Dunes Club on the Golf course! On 8th fairway with view of lake. Remodeled Gourmet kitchen with Viking appl, granite, copper handmade farmhouse sink, and beautiful brick grotto around stove. 1500 sf Mother-in-Law suite added in 2003 on 1 level w/ handicap access. MIL suite designed to keep as is or incorporate into huge Master Suite w/ vaulted ceilings. Throughout home are Hardwood floors, dentil molding, composite decking, 2 FP'S, lots of closet space, and new electrical panel. Bonus Room over garage with full bathroom. Walkway,garage,alcove, have old Charleston brick and house has Charleston brick and milled cypress siding. Unobstructed window views of golf course! NOT in Flood Zone!
Sale Info
Listing Date: 12-11-2013
Sold Date: 05-02-2014
Aprox Days on Market:
4 month(s), 20 day(s)
Listing Sold:
11 Year(s), 2 month(s), 29 day(s) ago
Asking Price: $995,000
Selling Price: $835,000
Price Difference:
Reduced By $64,000
Agriculture / Farm
Grazing Permits Blm: ,No,
Horse: No
Grazing Permits Forest Service: ,No,
Grazing Permits Private: ,No,
Irrigation Water Rights: ,No,
Farm Credit Service Incl: ,No,
Crops Included: ,No,
Association Fees / Info
Hoa Frequency: NotApplicable
Hoa: No
Bathroom Info
Total Baths: 5.00
Halfbaths: 1
Fullbaths: 4
Bedroom Info
Beds: 5
Building Info
New Construction: No
Levels: One
Year Built: 1968
Mobile Home Remains: ,No,
Zoning: R4
Style: Ranch
Construction Materials: BrickVeneer, WoodFrame
Buyer Compensation
Exterior Features
Spa: Yes
Patio and Porch Features: RearPorch, Deck, Porch, Screened
Spa Features: HotTub
Window Features: Skylights
Foundation: Crawlspace
Exterior Features: Deck, HotTubSpa, SprinklerIrrigation, Porch
Financial
Lease Renewal Option: ,No,
Garage / Parking
Parking Capacity: 10
Garage: Yes
Carport: No
Parking Type: Attached, Garage, TwoCarGarage, GarageDoorOpener
Open Parking: No
Attached Garage: Yes
Garage Spaces: 2
Green / Env Info
Interior Features
Floor Cover: Carpet, Tile, Wood
Fireplace: Yes
Furnished: Unfurnished
Interior Features: AirFiltration, Attic, Fireplace, PermanentAtticStairs, Skylights, BedroomonMainLevel, InLawFloorplan, KitchenIsland, StainlessSteelAppliances, SolidSurfaceCounters
Appliances: DoubleOven, Dishwasher, Disposal, Microwave, Range, Refrigerator, RangeHood, Dryer, Washer
Lot Info
Lease Considered: ,No,
Lease Assignable: ,No,
Acres: 0.63
Lot Size: 117'x 324'x 116'x 233'
Land Lease: No
Lot Description: CityLot, IrregularLot, OnGolfCourse
Misc
Pool Private: No
Offer Compensation
Other School Info
Property Info
County: Horry
View: No
Senior Community: No
Stipulation of Sale: None
Property Sub Type Additional: Detached
Property Attached: No
Security Features: SecuritySystem, SmokeDetectors
Rent Control: No
Construction: Resale
Room Info
Basement: ,No,
Basement: CrawlSpace
Sold Info
Sold Date: 2014-05-02T00:00:00
Sqft Info
Building Sqft: 6000
Sqft: 4000
Tax Info
Tax Legal Description: dogwood neck township
Unit Info
Utilities / Hvac
Heating: Central, Electric, Propane
Cooling: CentralAir
Electric On Property: No
Cooling: Yes
Utilities Available: CableAvailable, ElectricityAvailable, PhoneAvailable, SewerAvailable, WaterAvailable
Heating: Yes
Water Source: Public
Waterfront / Water
Waterfront: No
Schools
Elem: Myrtle Beach Elementary School
Middle: Myrtle Beach Intermediate
High: Myrtle Beach High School
Directions
Across from Carolina Opry. Turn Off Business 17 onto Wildwood Dunes Trl and follow along to golf course, house will be on left. or turn from Bus 17 onto Club Drive and take a left onto Wildwood Dunes Trail with house on Right.Courtesy of Ocean Breeze Realty Group
Real Estate Websites by Dynamic IDX, LLC
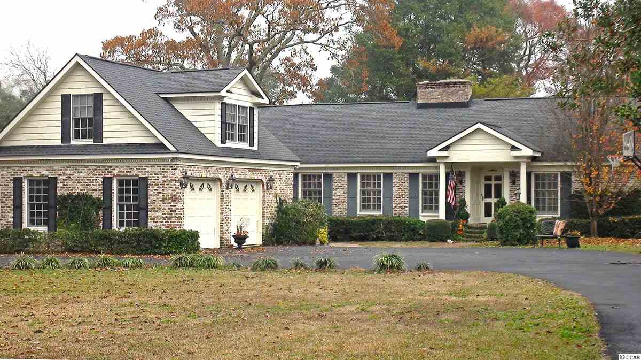
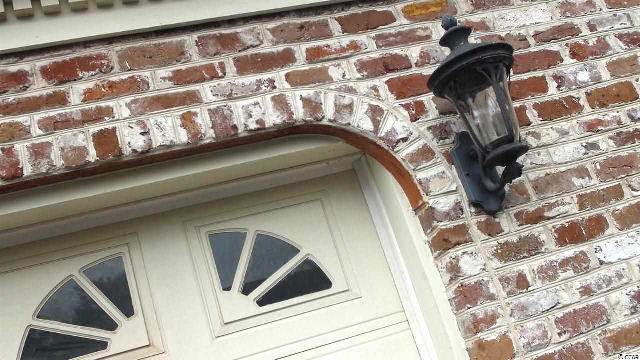
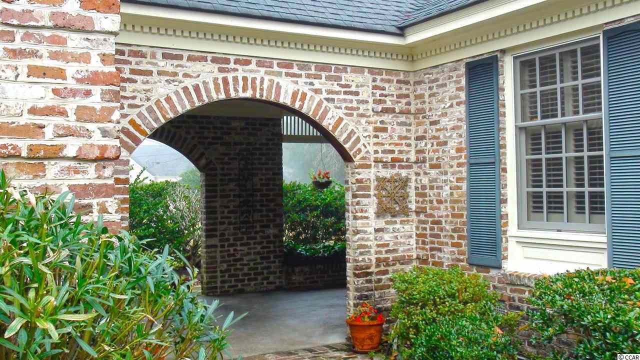
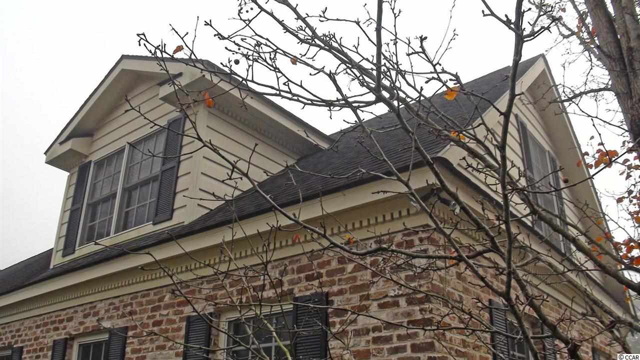
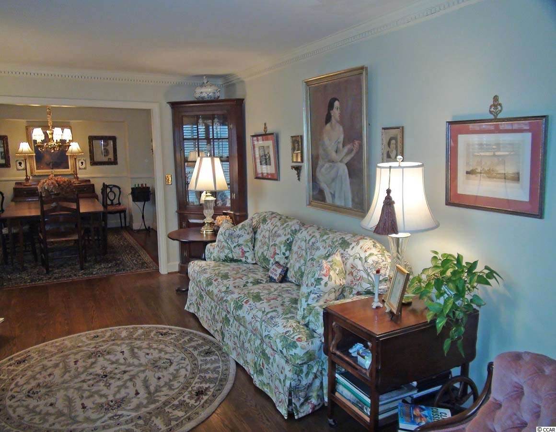
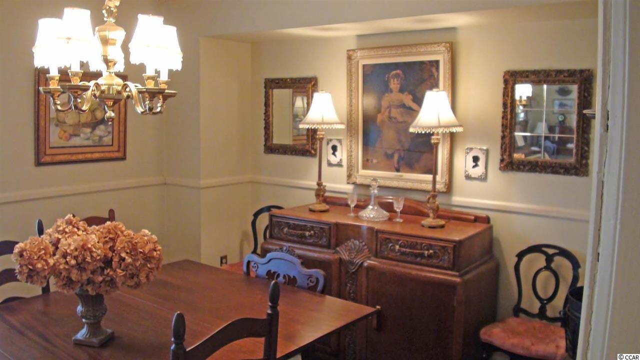
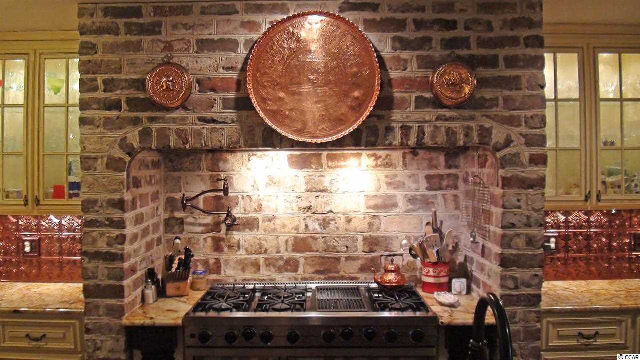
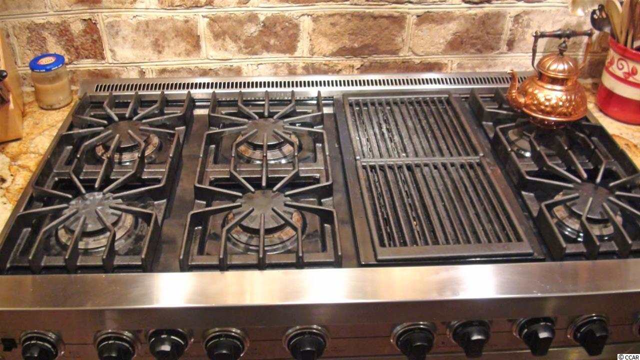
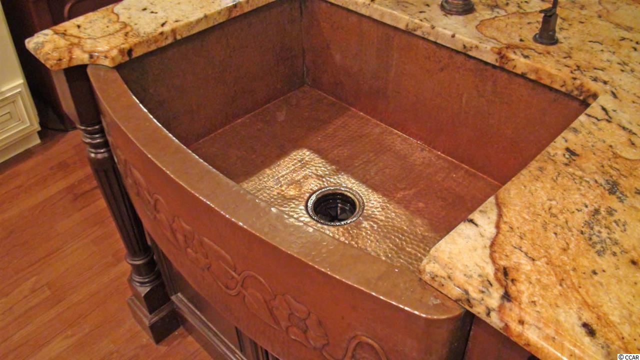
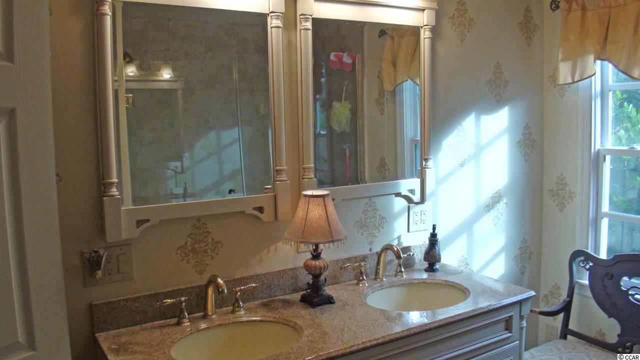
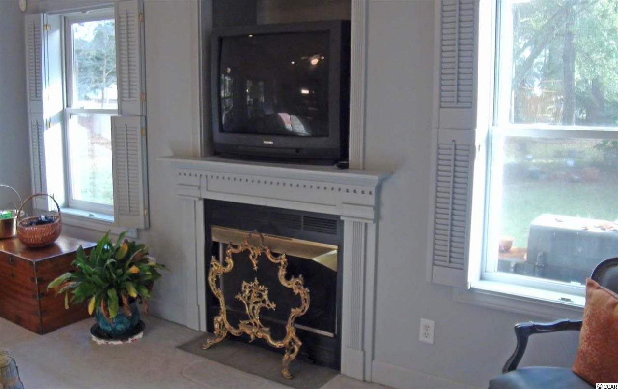
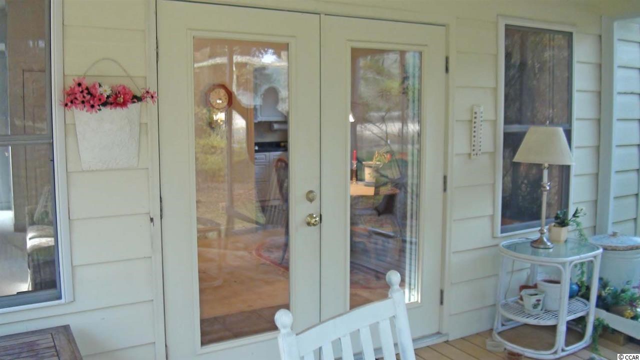
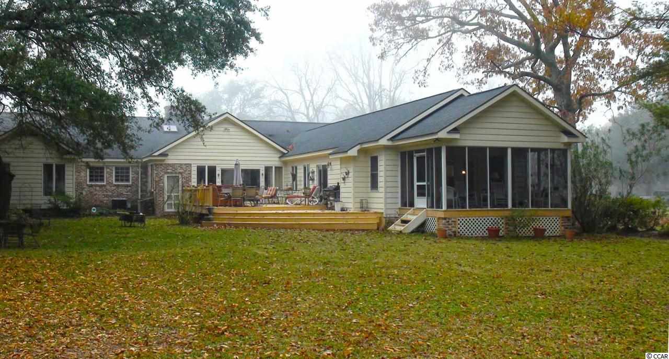
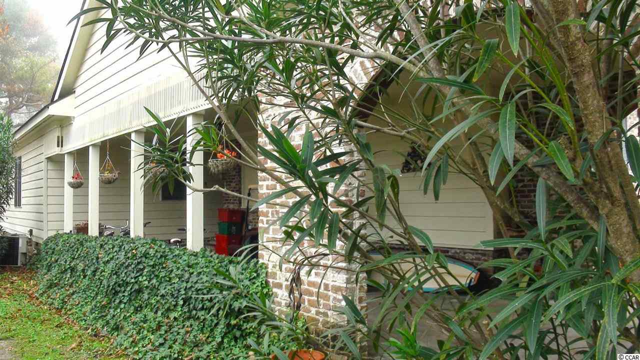
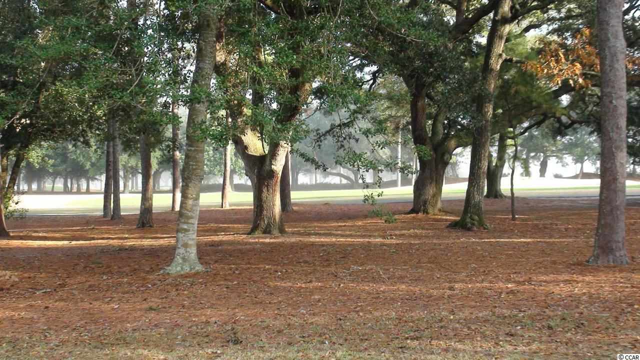
 MLS# 905711
MLS# 905711 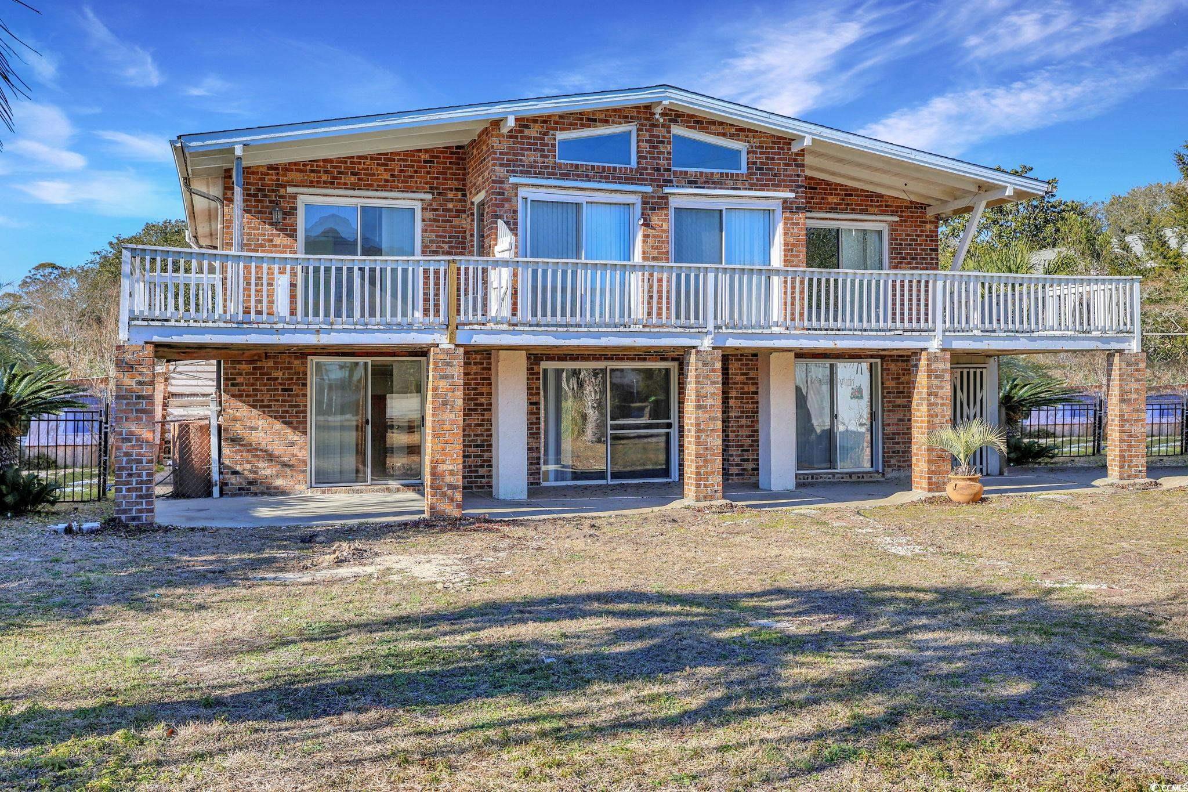
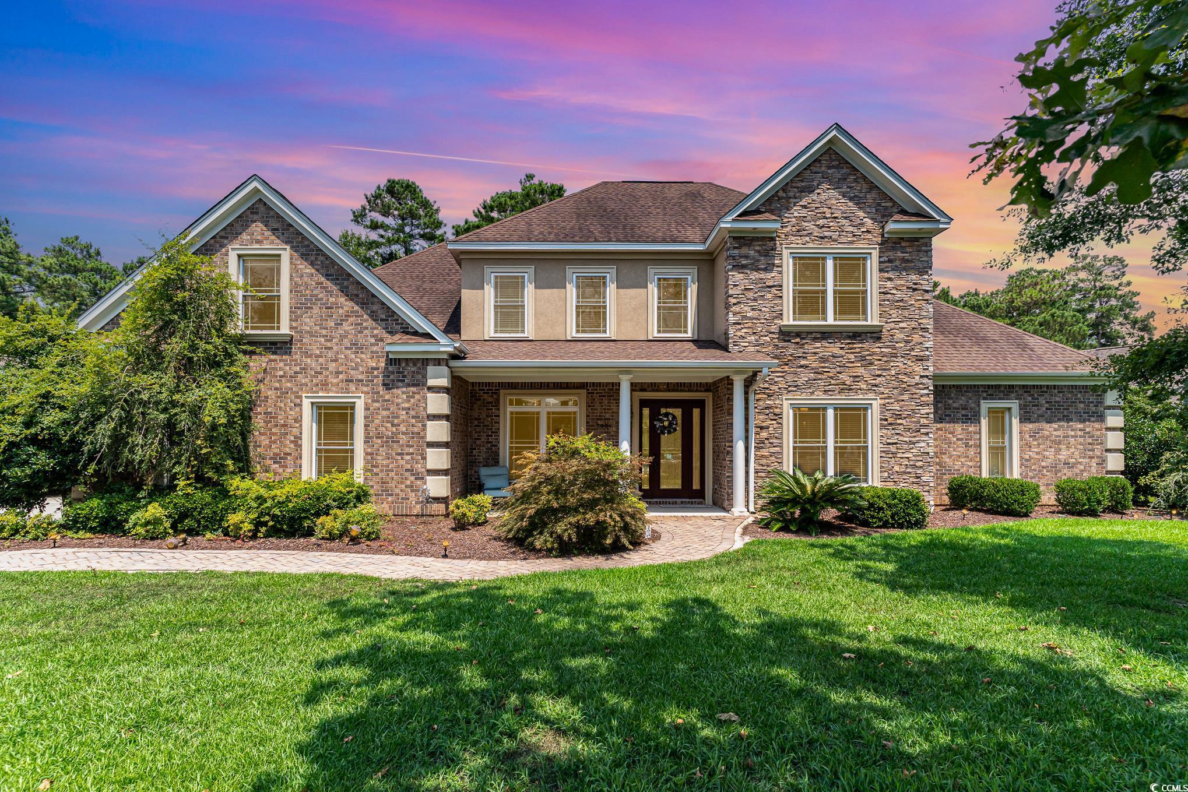
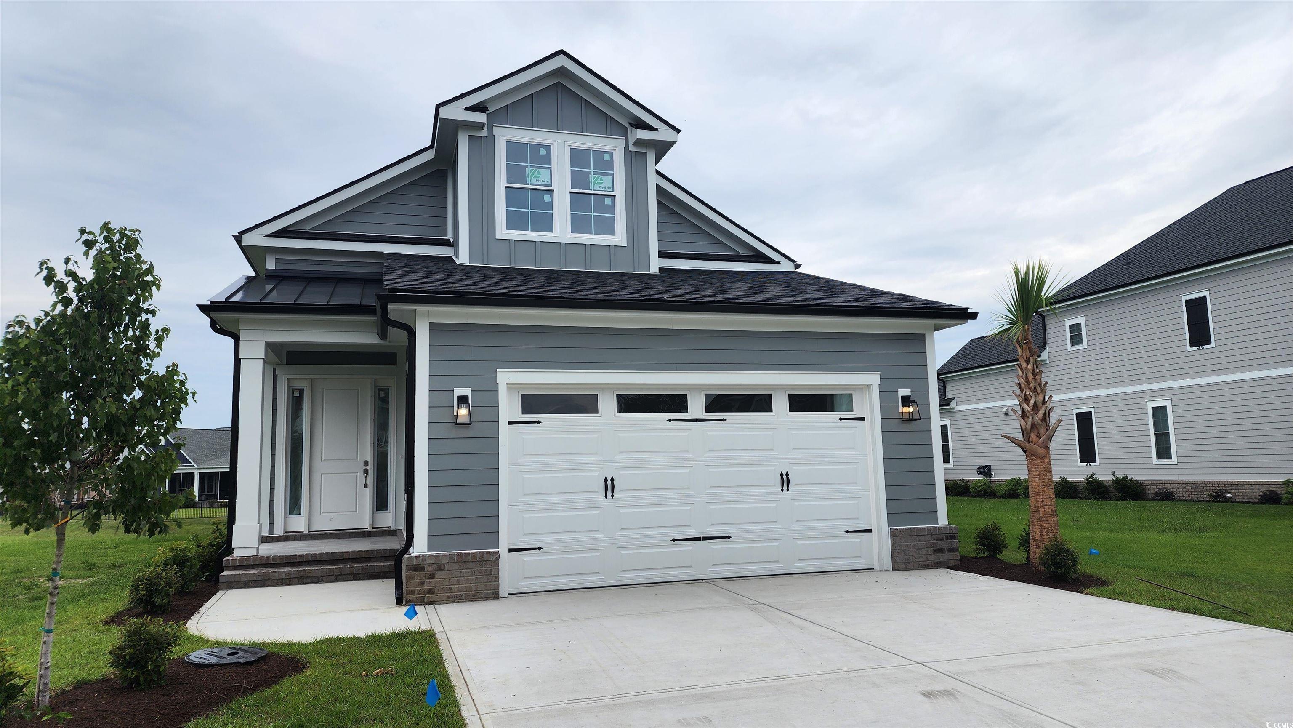
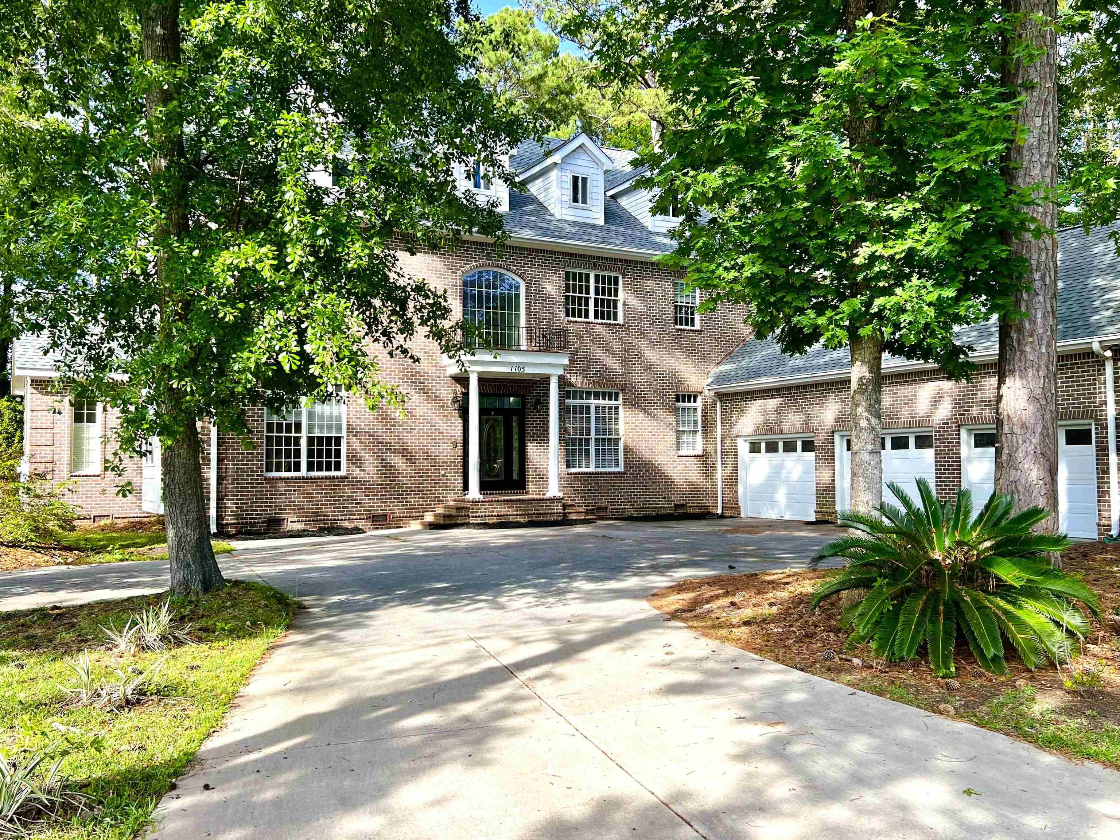
 Provided courtesy of © Copyright 2025 Coastal Carolinas Multiple Listing Service, Inc.®. Information Deemed Reliable but Not Guaranteed. © Copyright 2025 Coastal Carolinas Multiple Listing Service, Inc.® MLS. All rights reserved. Information is provided exclusively for consumers’ personal, non-commercial use, that it may not be used for any purpose other than to identify prospective properties consumers may be interested in purchasing.
Images related to data from the MLS is the sole property of the MLS and not the responsibility of the owner of this website. MLS IDX data last updated on 07-31-2025 8:06 PM EST.
Any images related to data from the MLS is the sole property of the MLS and not the responsibility of the owner of this website.
Provided courtesy of © Copyright 2025 Coastal Carolinas Multiple Listing Service, Inc.®. Information Deemed Reliable but Not Guaranteed. © Copyright 2025 Coastal Carolinas Multiple Listing Service, Inc.® MLS. All rights reserved. Information is provided exclusively for consumers’ personal, non-commercial use, that it may not be used for any purpose other than to identify prospective properties consumers may be interested in purchasing.
Images related to data from the MLS is the sole property of the MLS and not the responsibility of the owner of this website. MLS IDX data last updated on 07-31-2025 8:06 PM EST.
Any images related to data from the MLS is the sole property of the MLS and not the responsibility of the owner of this website.